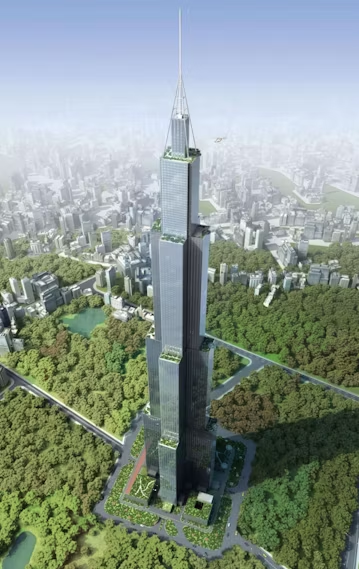David Chipperfield Architects has been selected to develop a new design for the Southwest Wing for modern and contemporary art at New York’s Metropolitan Museum of Art. The renovation and redesign will enhance the connection between the museum with Central Park, and will double the size of the roof garden. Inside, the galleries will be enhanced and extended, increasing space for both display and storage.
The Met has made a very good choice in Chipperfield, as his experience is almost tailor-made for this job. Here are ten projects that make us very excited to see what he can do on the Upper East Side.

Neues Museum.

Neues Museum.
1. Chipperfield is good at renovations, but with a modern touch. The Neues Museum in Berlin is one of his most important works. The original 1859 structure was bombed out in World War II. When the renovation began, the architects said, “it was clear that the ruin should not be interpreted as a backdrop for a completely new architecture but neither was an exact reconstruction of what had been irreversibly lost in the war seen as an option.” The original structure was preserved, with its spatial context and materiality intact and highlighted by the new construction, which includes new volumes for gallery spaces, and a reconstructed grand stair. The Met will present similar challenges, minus the bombing.

Cafe Royal.
2. Chipperfield is masterful with materials in a historic context. At the historic Cafe Royal near London’s Piccadilly Circus, new materials were chosen to complement the restored building. Giallo Sienna marble is continued from the original, but in a different context. Oak-lined spaces connect a historic lobby with other refurbished spaces. The first floor houses members’ facilities: lounges, private dining rooms, and meeting spaces, as well as a business center. New forms are created using traditional materials in restrained but creative ways. This will be essential for the restoration of an iconic structure such as the Met.

Saint Louis Art Museum
3. His extensions respect their surroundings. At the Saint Louis Art Museum, a simple, one-story pavilion is nestled between the Cass Gilbert-designed museum and a green landscape. While the new structure respects the context by minimizing its visual impact, it also embraces it with floor-to-ceiling swaths of glass that look out to the gardens. The ceiling has a Piano-esque daylighting system that provides indirect light to the galleries below. The Met similarly will demand new galleries in a tight site that won’t overwhelm the existing building or adjacent park.

James Simon Galerie
4. Complex formal situations become fodder for a new, subtle language. The James Simon Galerie in Berlin is sited across from the Neues Museum’s Southwest facade. The new building takes on the language of the existing buildings, which it links together with a minima solution derived from the historical architecture. The new building sits on a plinth, with two colonnades that echo the pilasters of the Pergamon Museum while creating a courtyard space.

Museo Jumex.

Museo Jumex.
5. Chipperfield’s new museums are also highly successful.Museo Jumex in Mexico City is a completely new, freestanding building. On a constrained site surrounded by large commercial buildings, there is no real urban fabric to connect with. The building’s massing is based on the largest available footprint; in a typical Chipperfield move it bluntly meets its surrounding but some how still fits in because it is clad in locally sourced travertine from Xalapa, Veracruz, which is used throughout the building. Galleries are lit by the windows in the sawtooth roof and horizontal diffusers in the ceiling.

Hepworth Wakefield.
6. He has experience making a functional gallery spaces. The Met will need high-quality spaces that do not seem out of places in contrast with the character of their existing galleries. At the Hepworth Wakefield in North Yorkshire, purpose-specific galleries are linked by open doorways, and illuminated by daylight that enters through incisions in the building’s massing. Light slots run the full width of the space. The angles of each ceiling were calculated to best admit and diffuse light, while large windows offer views out.

Peek and Cloppenburg Flagship
7. Forms are modern, but work in an historic urban context. The Peek and Cloppenburg Flagship Store in Vienna echoes the neighboring building by extending its lines across, and creating a contemporary version of its tripartite composition, including a cornice.

Europaalee 21
8. It works in many contexts. At the Europaallee 21, a modern structure that becomes the historic building, but Chipperfield makes something different to continue his tradition of aggressively addressing the context.

Friedrichstrasse extension
9. These forms become an extension of history itself. In another refurbishment and extension on Berlin’s Freidrichstrasse, Chipperfield used recycled brick to put and extension on the top of an old school building. The transition from old to new is minimal, both inside, as the spaces meld together, and on the exterior, where the composition subtly continues and extends the old.

Ravelins of Castello Sforzesco

Ravelins of Castello Sforzesco
10. His ethos is perfect for the Met’s architectural context.In his design for the Ravelins of Castello Sforzesco in Milan, an existing medieval structure is stripped of its ornament and the new forms become an extension of the existing building’s geometry. The building acts as a diagram for the ethos of Chipperfield, as he seeks the new within the old and highlights this contrast without sacrificing either. This is why he will be such a good architect for the Met. On the Upper East Side, this architecture will quietly catalyze the existing context both functionally and formally, offering an addition to both the museum and the park, and ultimately the city.
All images courtesy Chipperfield Architects



