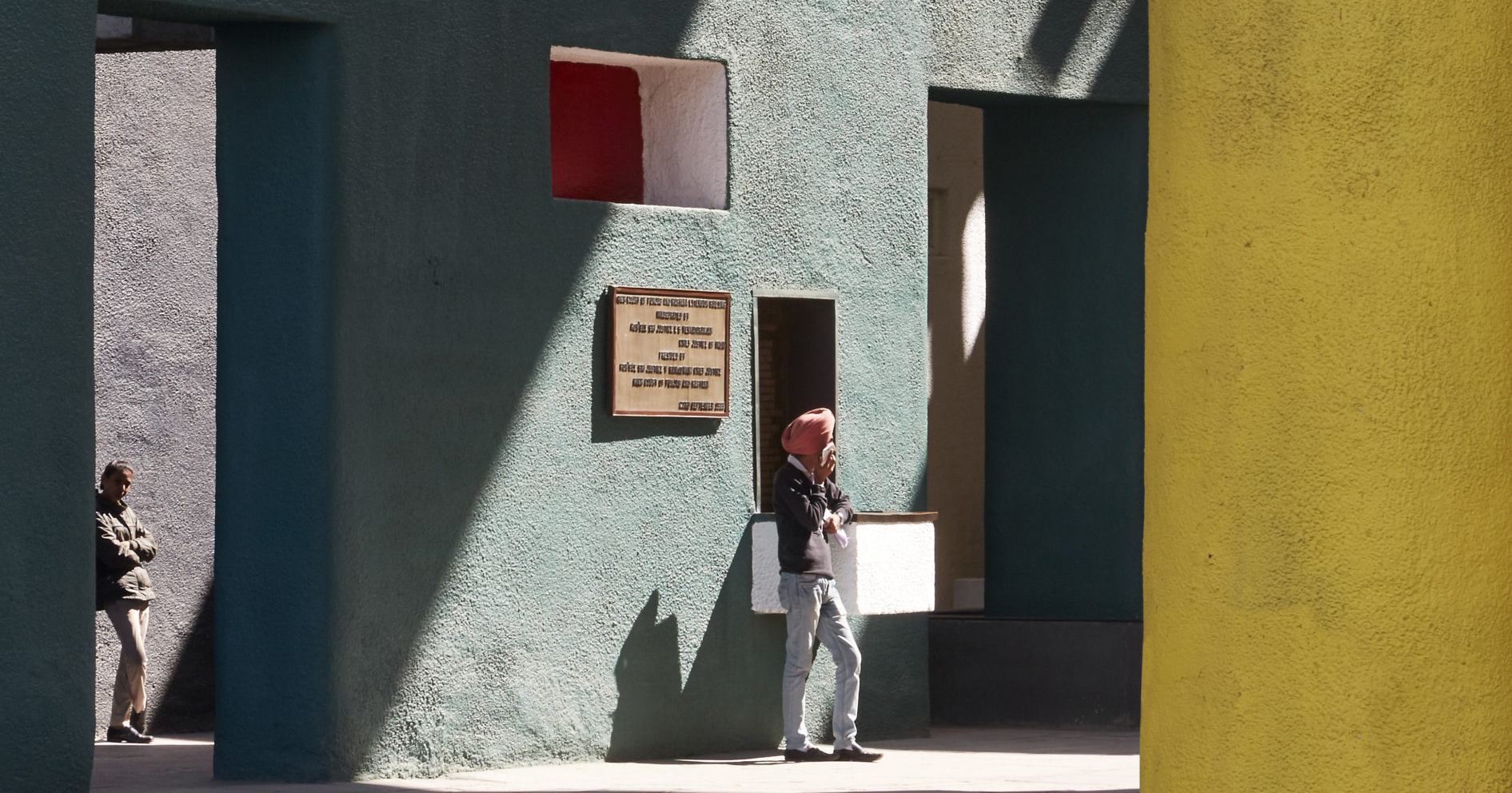Coburg Freeboard House is a Federation-style bungalow that has been refurbished and extended with a contemporary double-storey addition to its rear. The homeowners purchased this old weatherboard bungalow in a quiet neighbourhood with the idea of completely renovating it as a family home to settle down with their young children.
Architizer chatted with Weian Lim, Director & Project Architect at WALA to learn more about the project.
Architizer: Please summarize the project brief and creative vision behind your project.
Weian Lim: Coburg Freeboard House is a Federation-style bungalow that has been refurbished and extended with a contemporary double-storey addition to its rear.
The new extension is elevated in response to the flood-prone site, creating a series of terraced floorplates that present opportunities for the formation of interesting spaces within the house. The house opens up to a large courtyard at the rear to foster a fluid and harmonious connection between inside and outside spaces.

© WALA
What inspired the initial concept for your design?
The design was envisaged as 3 interconnected building forms demarcated by courtyards.
Two courtyards were introduced along the spine of the house to draw more daylight and natural air into the building, and add visual relief via perimeter landscaping. The smaller courtyard, sandwiched between the period home and contemporary extension, becomes an interesting interstitial space that concurrently showcases the contrasting exterior skins.
The separation between the new addition and its rear pavilion is formed around the second larger courtyard. Full-height glazed sliding doors open out onto a raised sheltered deck, which also bridges the main body of the house with a rear pavilion. The rear structures orientate towards this northern central courtyard, and its Japanese Maple tree that becomes the visual anchor from all rooms facing the courtyard.
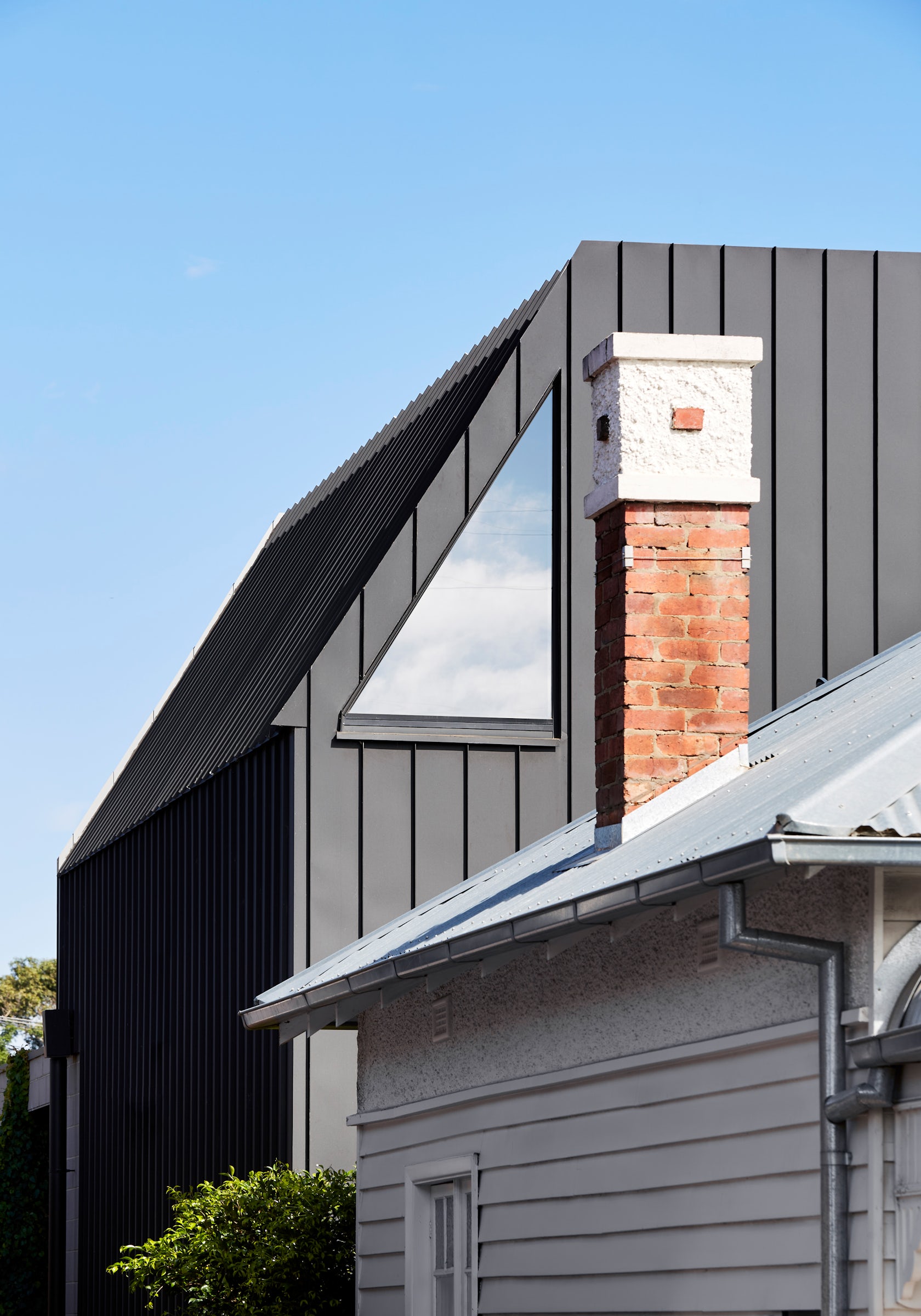
© WALA
What do you believe is the most unique or ‘standout’ component of the project?
The new addition had to be elevated substantially to meet the stringent freeboard requirements by the local government’s water authority (Melbourne Water), and ensure that any overland flow paths are unimpeded.
(Freeboard is the height difference between the 100-year flood level and the floor level of the building. Allowing adequate ‘freeboard’ helps to protect people and property from flood damage.)
Partial retention of the old building meant that its existing floor level to the front could be retained, avoiding the need to knock-down and re-build a whole new disproportionately elevated building that may look out of step with the local neighbourhood character.
A generously sized site allowed for the creation of different zones within the main footprint of the house, punctuated by pockets of greenery in the form of courtyards to “bring the outdoors in”.
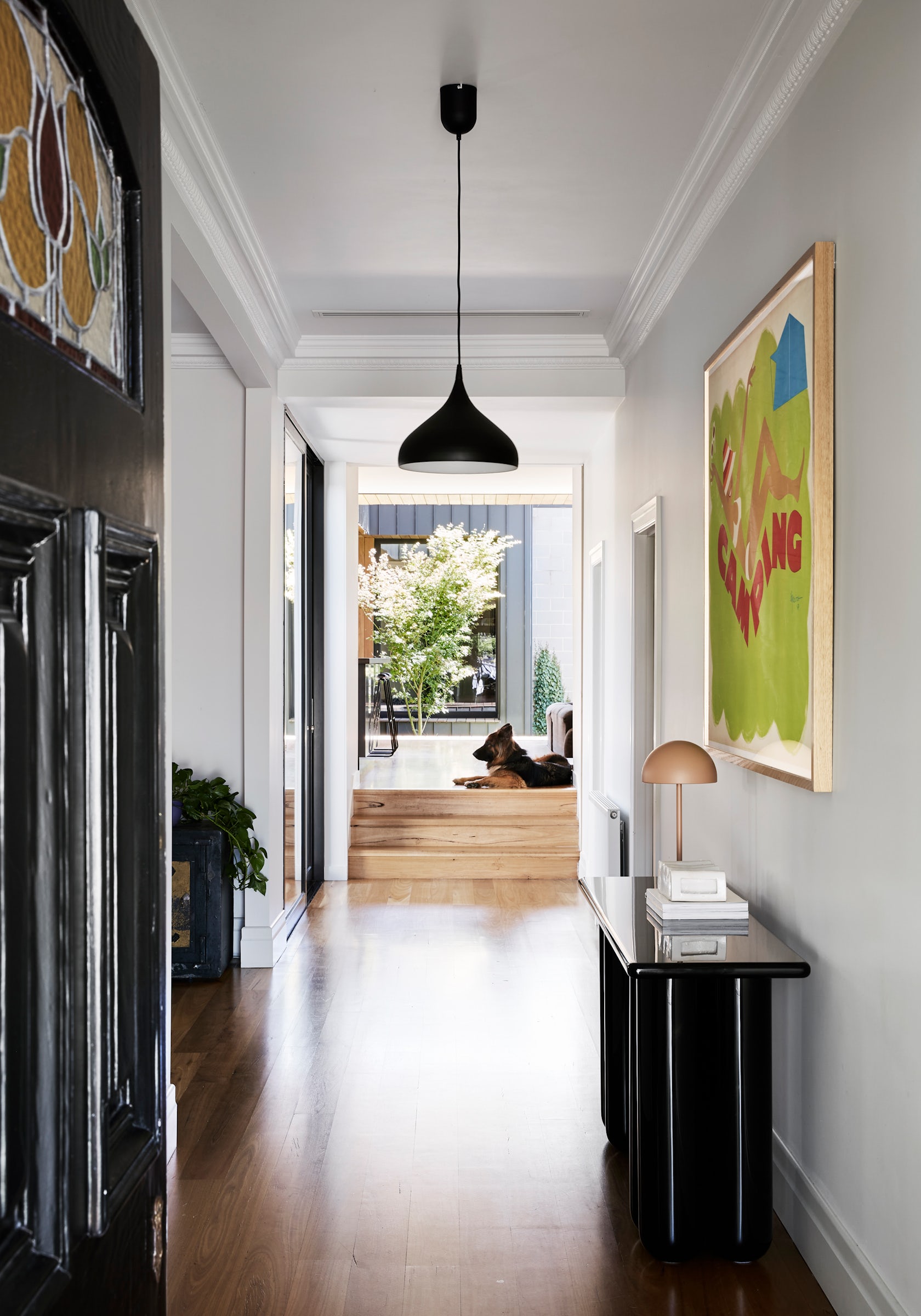
© WALA
What was the greatest design challenge you faced during the project, and how did you navigate it?
The owners took on the respectable and mammoth task of undertaking makority of the construction themselves (with the help and input from a registered builder). It was very much a labour of love on their part.
Our office was engaged for the design and permit approvals. But communication with the owners continued well beyond our contracted scope as we were welcomed to be involved in helping them guide the design as intended whilst works were on site. It was this relationship of mutual trust that has resulted in a home that we are both very proud of.
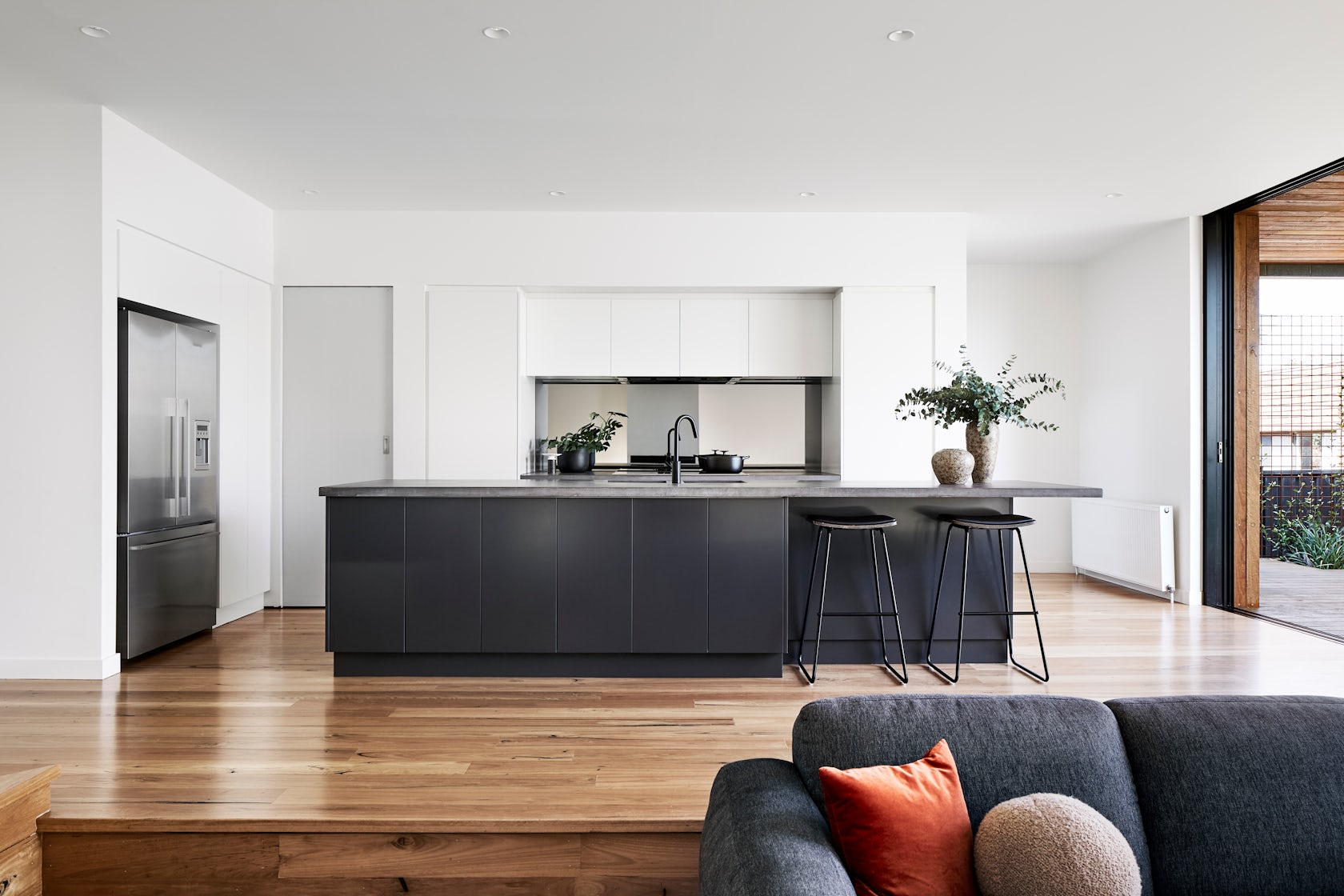
© WALA
How did the context of your project — environmental, social or cultural — influence your design?
The open-plan layout of the Living and Kitchen spaces facilitates and promotes the concept of ‘indoor/outdoor living’ whilst ensuring clever passive design principles were practically and successfully employed throughout the house.
The main rear courtyard orientates towards north to benefit from this solar aspect. Deep eaves are carved into the main exterior faces where sun-shading is most needed. The main circulatory corridor through the spine of the house had been intentionally designed to better facilitate cross ventilation, which is also supplemented by the openings off this central axis. Every room of the house enjoys access to good air flow and an abundance of natural light.
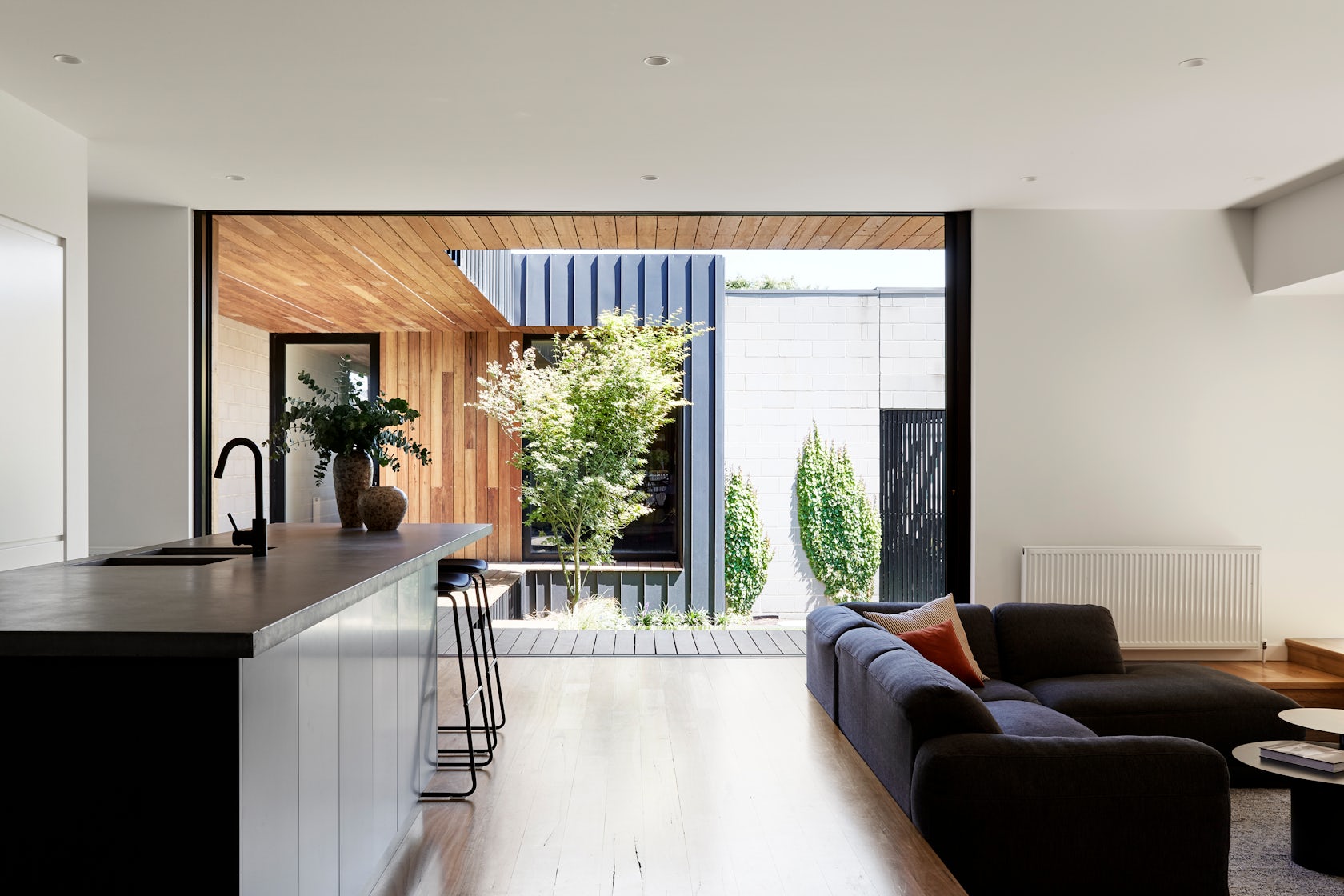
© WALA
What drove the selection of materials used in the project?
Being situated in a flood-prone area meant that the selection of exterior building materials has to be able to withstand the rare event of a flood. Part of the brief called for a general idea of a low-maintenance home, so the material palette was curated to be simple, honest and robust (Colorbond cladding, unfinished concrete blocks, aluminium slates).
The original period house was painted white in keeping with the Federation-style characteristics of ‘homely simplicity’ & ‘robust honesty’. The new addition is finished in a dark ‘Monument’ Colorbond steel cladding as a logical counterpoint to the original building. Blackbutt timber flooring and decking boards (which continue up walls and ceiling soffits) are used to contrast with the cooler material tone of the steel cladding.
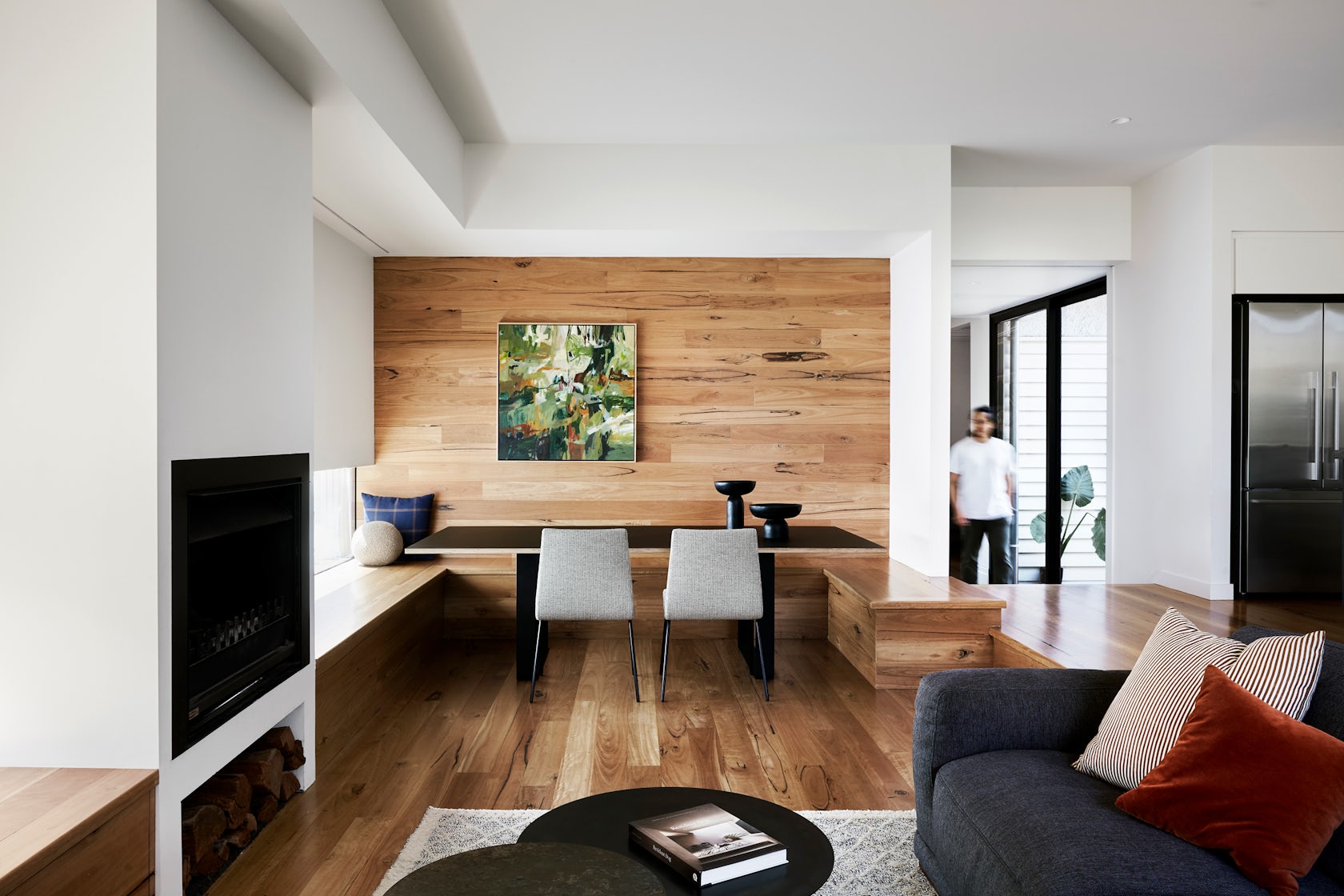
© WALA
What is your favorite detail in the project and why?
Though the tiered floor levels and building envelope were borne out of a direct response to planning controls, it was a wonderful opportunity to have some fun by making the impacted interior spaces more meaningful yet playful. The varying floor plates inherently create a clear distinction between the existing building and its rear extension, by way of a sense of momentary spatial compression and expansion as one moves from the old building into the new. We love that the level change also allowed us to introduce a sunken lounge and dining area to drop occupants closer to the ground, thereby manipulating the feeling of space within the same room.
A chamfered upper-level side wall follows the stipulated outline of the side-boundary set-back regulation to create an interesting building geometry that, as a consequence, is also reflected in the triangular-shaped window above the stairwell.
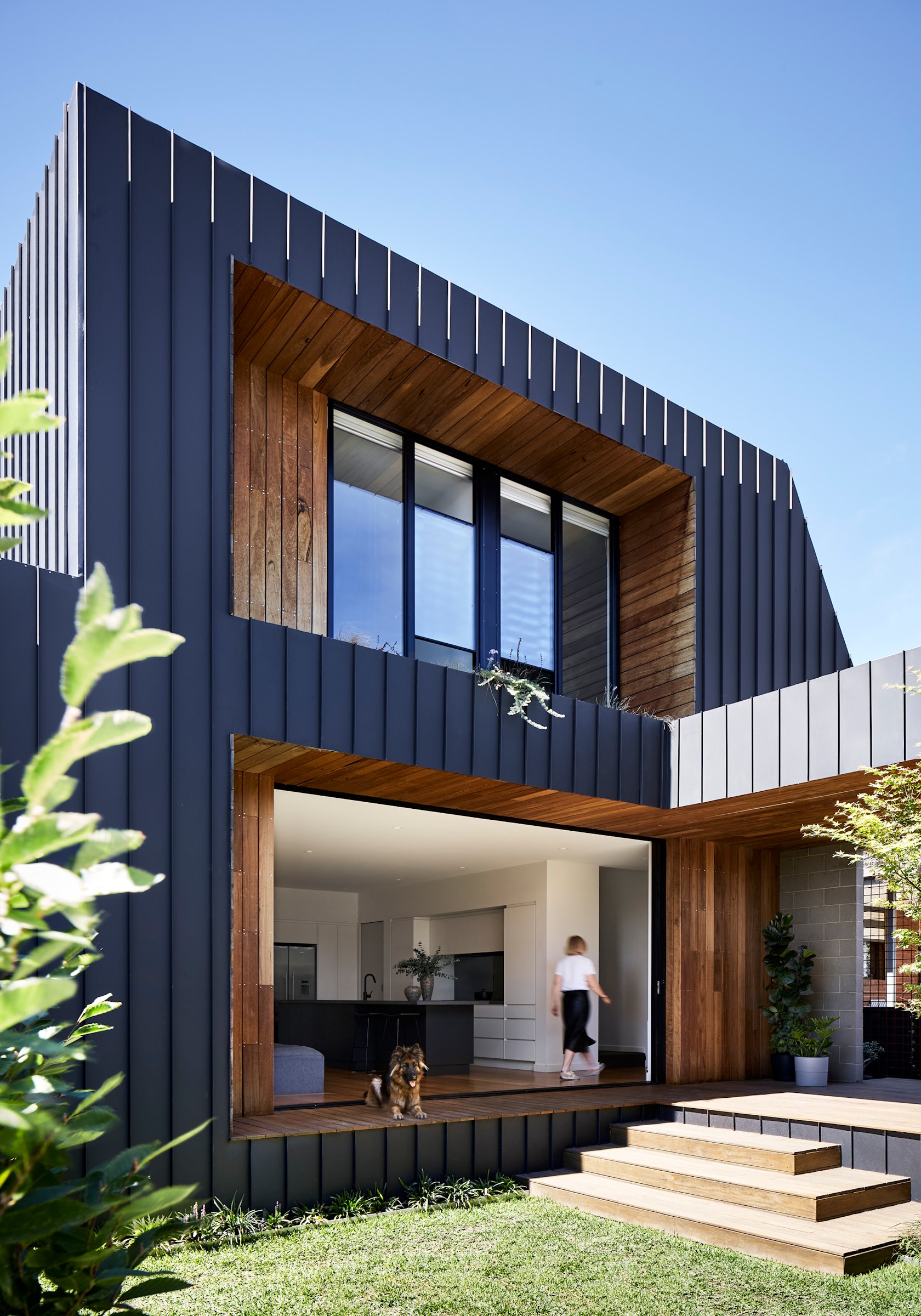
© WALA
Were any parts of the project dramatically altered from conception to construction, and if so, why?
There are numerous design elements that could have been easily value-managed out or simplified for construction at the owners’ whim, but they remained steadfast and faithful to the original design which is testament to how much trust they had in the design that they wanted to realise it in its unsullied entirety.

© WALA
How have your clients responded to the finished project?
The owners first came to us with their design brief in 2015 and completed the build in 2020 over multiple stages of construction (as one might expect when the build is undertaken by an owner-builder). Since then, the world has become a different place and the importance of a home has changed, as has its role to serve its occupants post-Covid.
The owners’ foresight to invest in good design has duly paid off. Together we have crafted a home that has separate yet connected spaces for work and play – desirables that are now seen as necessities as we move towards a new normal.

© WALA
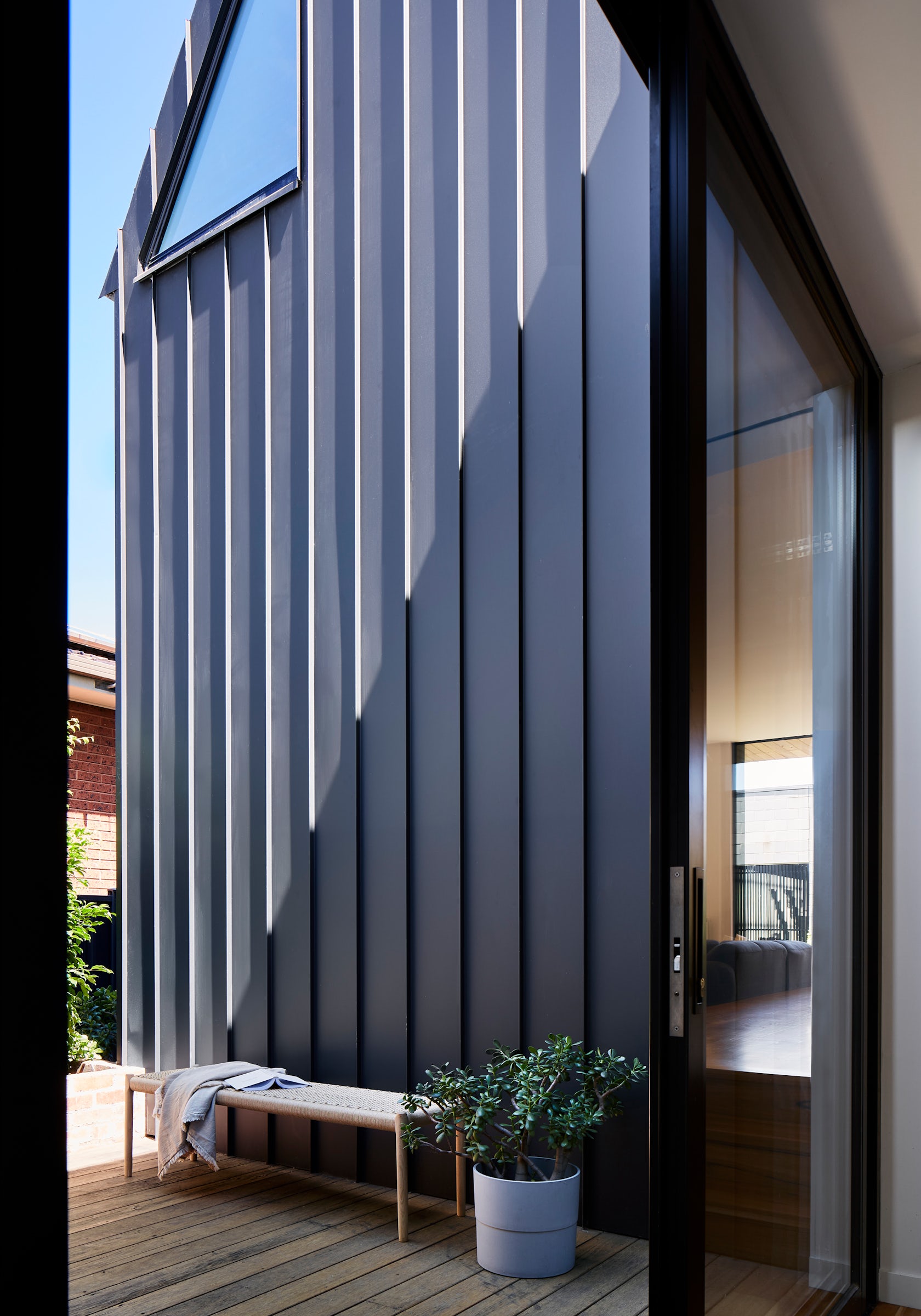
© WALA

© WALA
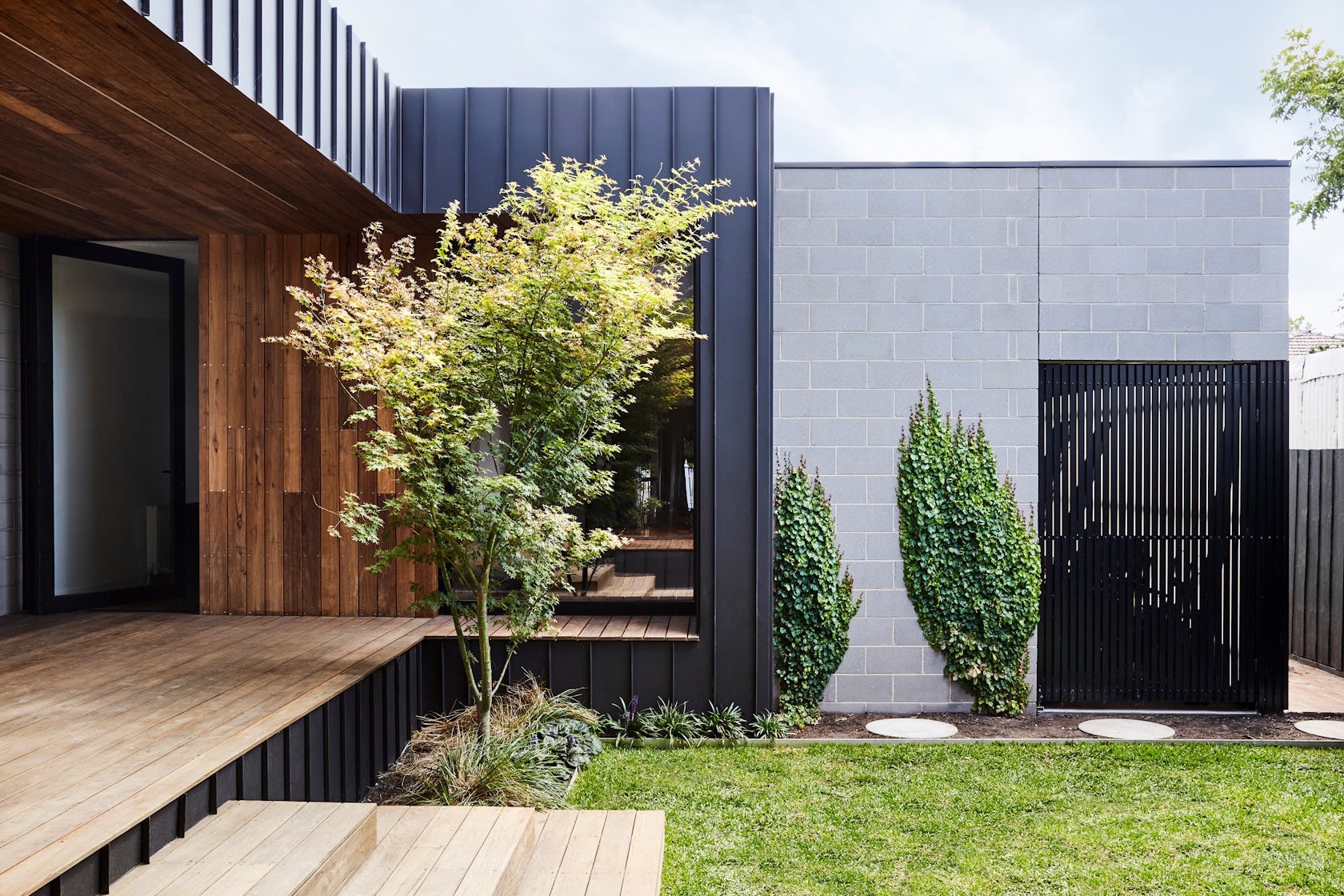
© WALA
For more information on Coburg Freeboard House, please visit the in-depth project page on Architizer.

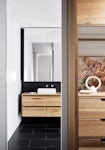
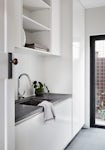
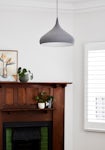
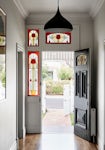
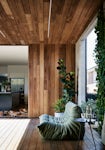

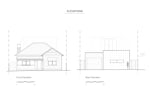
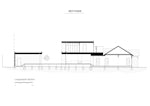
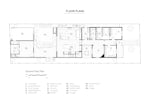
 Coburg Freeboard House
Coburg Freeboard House 