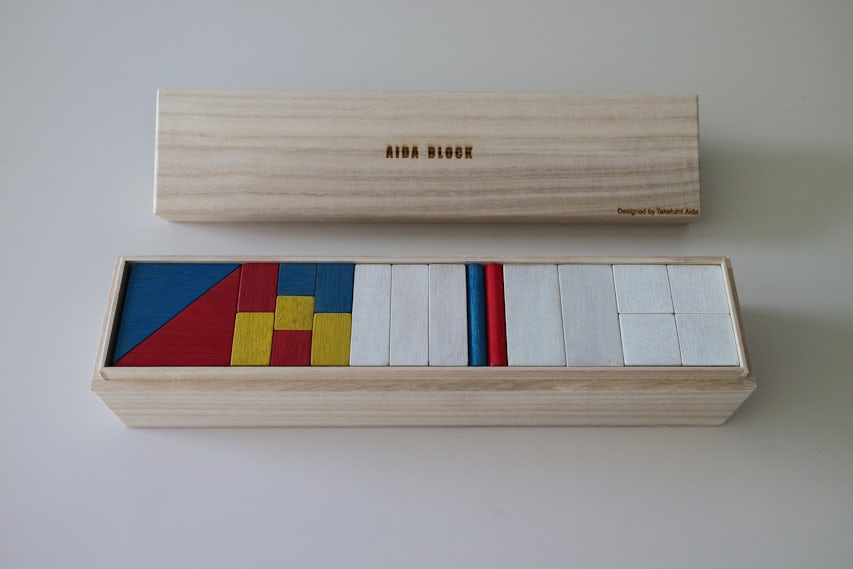I suggested a house with the “closed but open space” as an alternative that can be both the house and the literary museum. To resolve the client’s anxiety of safety, I suggested a house that would look thoroughly closed from outside. Given the site is elongated towards the west, an eighteen meterlong wall was placed. This house has an open interior which is completely different from the outside, with all the spatial partitions removed except for the main room.

© Joonhwan Yoon

© Joonhwan Yoon
The interior spaces are defined by the outdoor spaces.When turning your head to the left, you can see all the spaces inside and outside overlaid and connected into one. The beams of light falling from the sky intersect in the interior space.Everywhere inside, you can feel the change of overlaid beams of light.Everywhere inside, you can feel the change of overlaid beams of light.

© Joonhwan Yoon

© Joonhwan Yoon
Someday when this house becomes a literary museum and welcomes visitors, it will be possible to connect all spaces into one by removing just one door of the main room.Given the site is surrounded by rice paddies and mountains, I attempted to harmonize this house with such a landscape by creating a look of concrete attached with straw or bark.

© Joonhwan Yoon

© Joonhwan Yoon
Concrete was cast into the forms attached with cheap oriented strand boards (OSB) that had previously been exposed to the rain for a long time. After the forms were taken apart, the OSB chips attached to part of the concrete were left as they were. The walls enclosing the outdoor space were made as rough as one could feel their texture with the change of light from both inside and outside..

© Joonhwan Yoon

© Joonhwan Yoon




 Closed house, Open house
Closed house, Open house 


