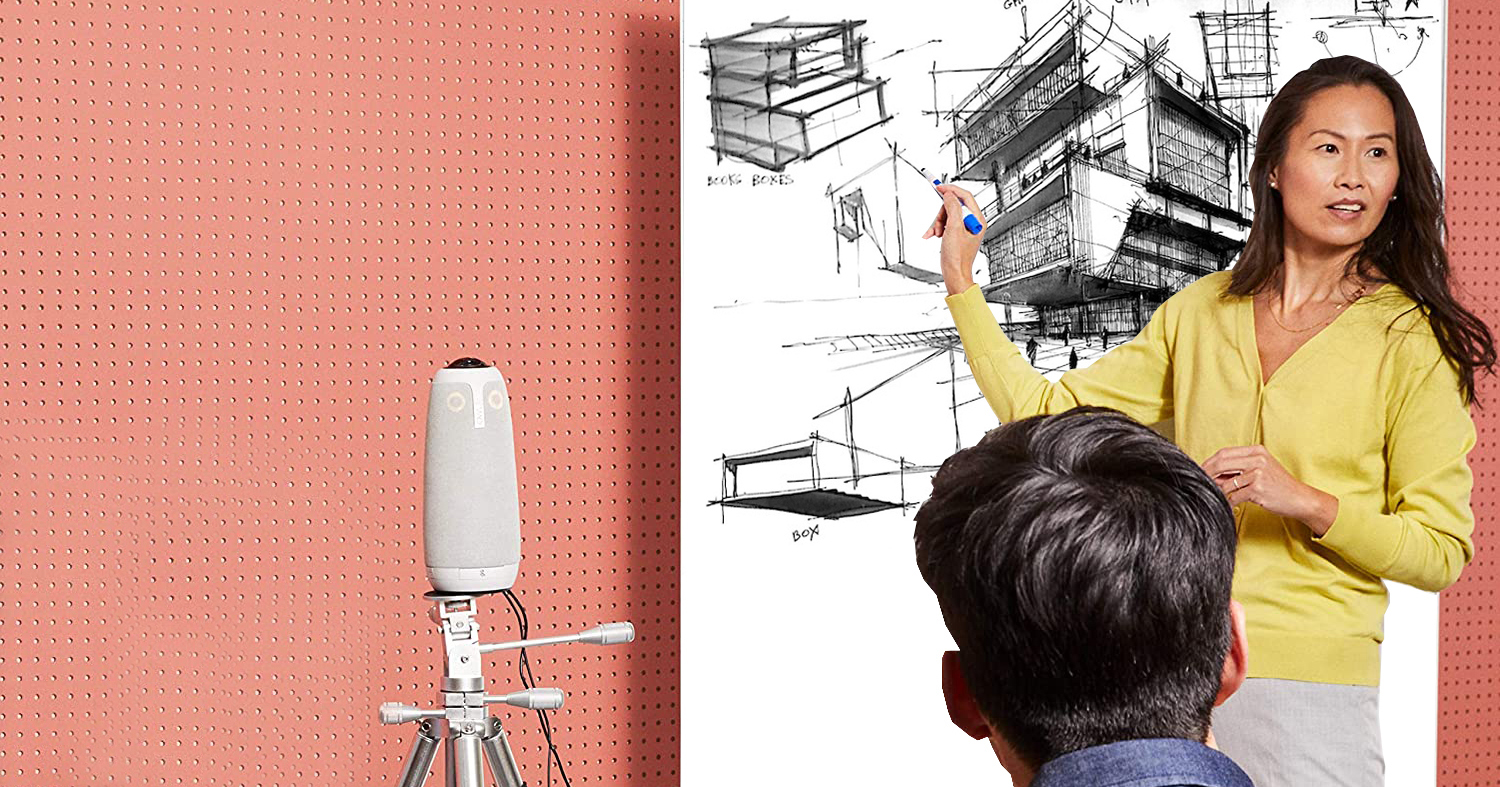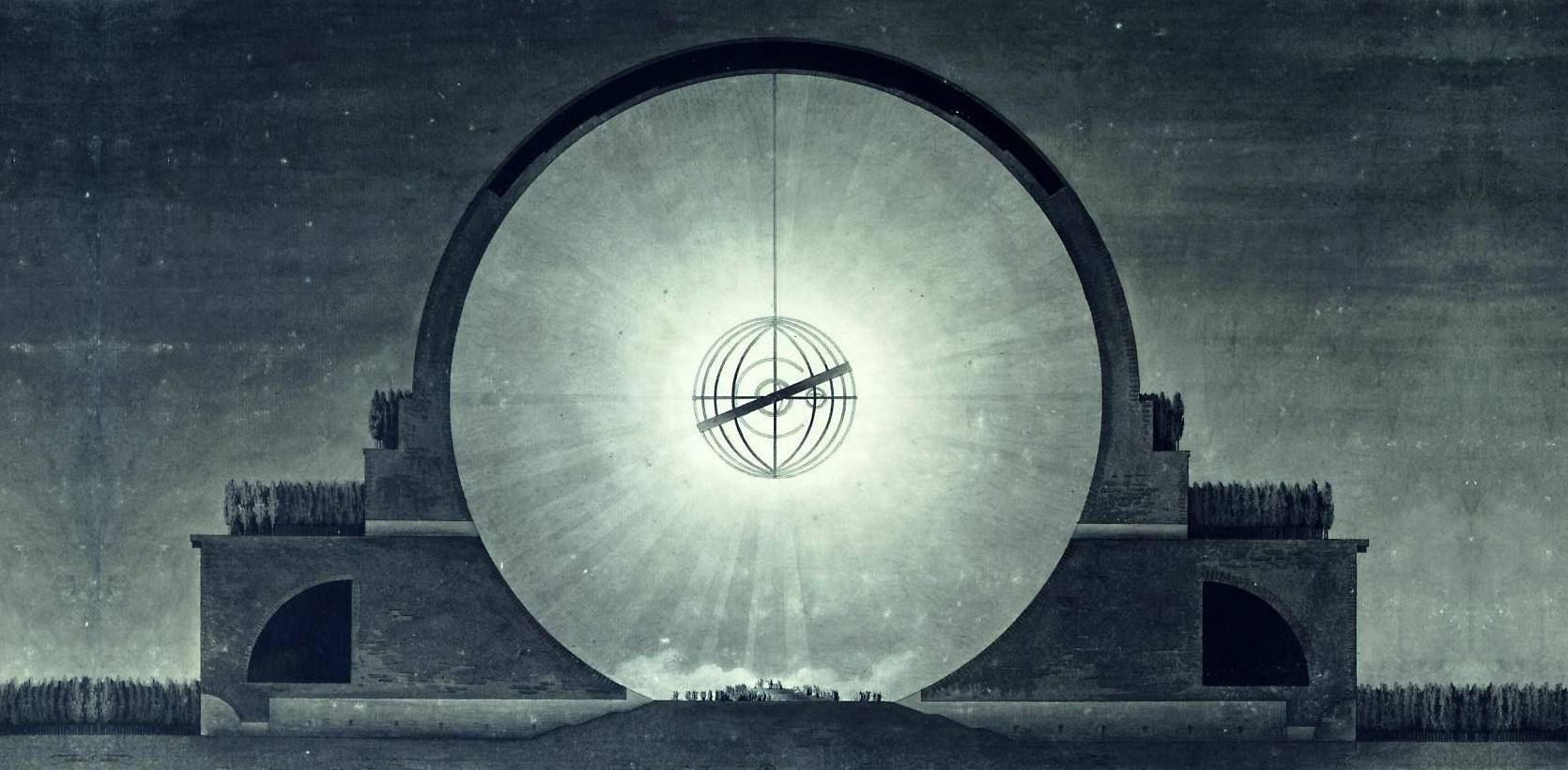Casa Patropi – Designed to be a rental house, this project aimed to create a unique experience at the beach. The colors green and blue are present in different materials throughout the house and intend to copy the palette of the surroundings: the sky and the mountains.
Architizer chatted with the partners Camila Caiuby, Carolina Gurgel and Gabriela Panico from Angá Arquitetura to learn more about this project.
Architizer: What inspired the initial concept for your design?
Camila Caiuby, Carolina Gurgel & Gabriela Panico: We wanted the house to respect its surrounding landscape rich in nature. Despite its contemporary and striking volume, the choice of materials and colors, blue and green, allowed for the house to be delicate. Blue and green can be found throughout the house in various materials and shapes, blending with the Brazilian and tropical decor. Also, we designed an open space floor plan in which all the social area was integrated.

© Carolina Lacaz
What do you believe is the most unique or ‘standout’ component of the project?
We believe that the shape of the house stands out from the neighboring traditional roofed houses, but at the same time, the green tile facade merges into the landscape. The colors present throughout the house in different textures and shapes also draw attention: the green quartzite countertop in the kitchen, the blue tiled pillar, the completely green tiled corridor, colorful wall paintings, etc.

© Carolina Lacaz

© Carolina Lacaz
What was the greatest design challenge you faced during the project, and how did you navigate it?
Our biggest struggle during this project was the facade. Initially thought to have a bamboo sliding brise, the clients decided to leave the social area open. Therefore, we looked for an alternative finishing that would provide an interesting texture but at the same time create an homogeneous plan.

© Carolina Lacaz

© Carolina Lacaz
How did the context of your project — environmental, social or cultural — influence your design?
The context was the starting point for the volume and the floor plan design. The mountains and the sky defined the color palette and the geography directed the floor plan. We created two volumes that envelop the bedrooms and the service area and the social area was designed as a tunnel, framing on one side a garden corridor and on the other side the swimming pool and the mountains.

© Angá Arquitetura

© Carolina Lacaz
What drove the selection of materials used in the project?
We searched for different materials and textures that were green and blue. They also had to be resistant and easy to maintain, since the house was going to be rented out.

© Carolina Lacaz

© Carolina Lacaz
What is your favorite detail in the project and why?
It’s hard to pick one favorite detail but we would say the colors that have personality (although they are not tiring) and bring a tropical vibe to the house.

© Carolina Lacaz

© Carolina Lacaz
How important was sustainability as a design criteria as you worked on this project?
The surroundings were so amazing that we aimed not to interfere with the landscape but to enhance it. The whole house was built using concrete blocks, which have sound and heat insulation. Besides that, the material also helps to prevent material waste.
The social area, the core of the house and responsible for connecting the other areas, was enclosed with glass doors. When opened, these doors allow for cross ventilation, which provides thermal comfort inside and outside the building and helps to lower the use of air conditioners.
The house has cisterns located underneath the grass for irrigation and for the toilet flush. The heating is solar powered and it counts also with photovoltaic panels.

© Carolina Lacaz

© Carolina Lacaz
How have your clients responded to the finished project?
The clients were really pleased with the final result. The house has been fully rented and the guests’ feedback has been really positive.

© Carolina Lacaz

© Carolina Lacaz
How do you believe this project represents you or your firm as a whole?
Casa Patropi translates our wish to create welcoming and cozy spaces. We also seek to promote Brazilian design, using traditional finishings in different ways. At the same time, we are functionality-oriented. We always try to make our clients’ day by day life easier with a well thought out floor plan.

© Carolina Lacaz

© Carolina Lacaz

© Carolina Lacaz

© Carolina Lacaz

© Carolina Lacaz

© Carolina Lacaz
Products / Materials
Angá Arquitetura (Architecture) Ladrilhos Rochbeton (ceramic tile) Tintas Suvinil (wall paintings – Azul Anoitecer | Suvinil, Verde Sálvia | Suvinil, Terra Roxa| Suvinil, Azul Marola | Suvinil, Palmier | Suvinil, Tranquilidade | Suvinil, Ar Rarefeito | Suvinil Cordeiro Vidraçaria (frames and shower doors) Casa das Pedras (marble) Marcenaria do Vandelson (millwork) Jatobá (pool tile) Carolina Lacaz (photograph)
For more on Casa Patropi, please visit the in-depth project page on Architizer.








































 Casa Patropi
Casa Patropi 


