Nestled in the island Samos’ forest-like landscape, gazing towards the boundless beaches of the northeastern Aegean Sea, is the newest hotel to join the Casa Cook collection. This 128-room adults-only (+16) retreat, opening its doors in May 2022, offers the Casa Cook trademark laid-back luxury in one of the Mediterranean’s most historically rich surroundings.
Architizer chatted with Sotiris Tsergas at block722 to learn more about this project.
Architizer: Please summarize the project brief and creative vision behind your project.
Sotiris Tsergas: Strongly connected with the Mediterranean landscape, Casa Cook Samos proposes a designed archipelagos through the formation of a whole new ground layer, that acts as a water canvas. A continuous floating threshold between common and private activities.
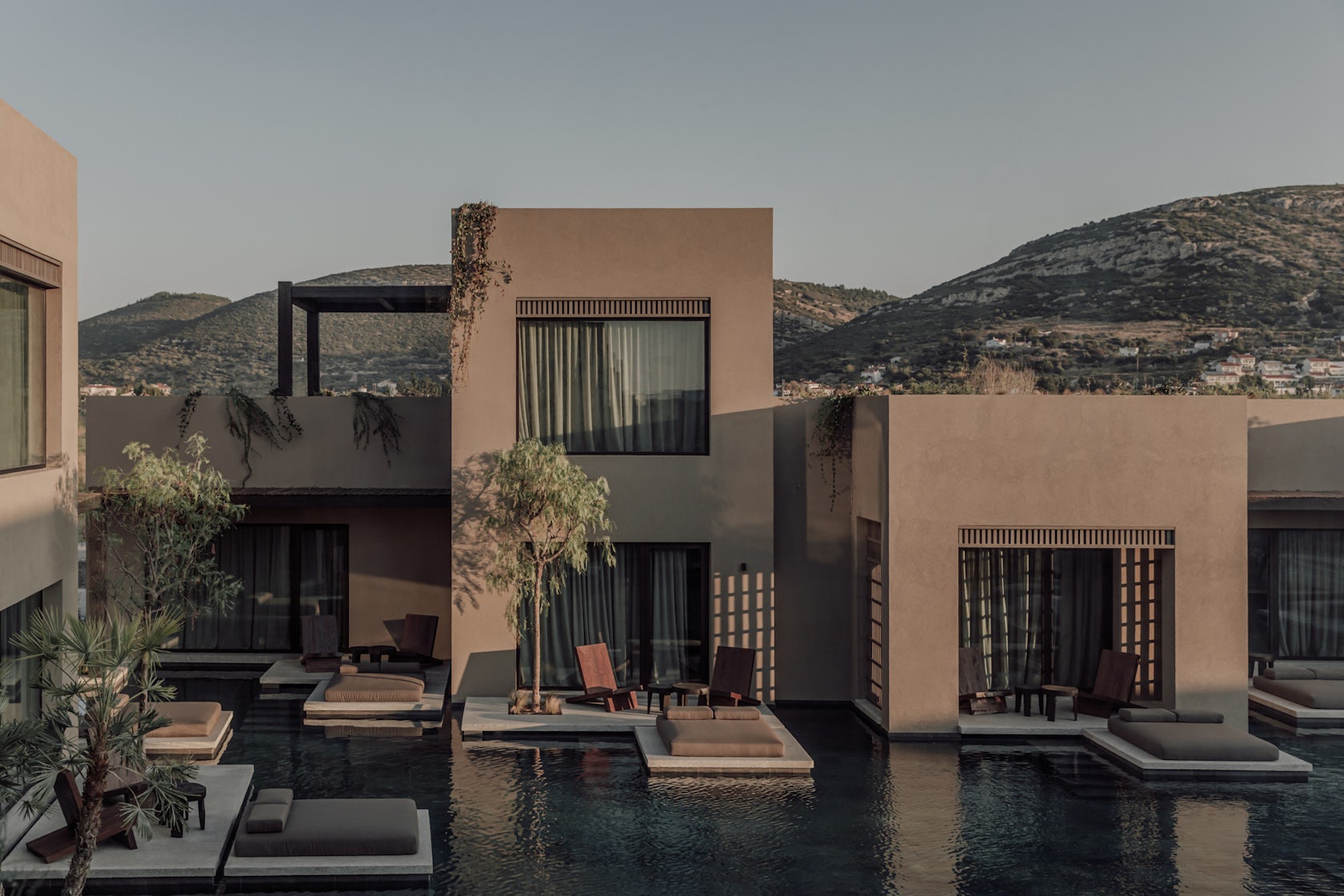
© Ana Santl
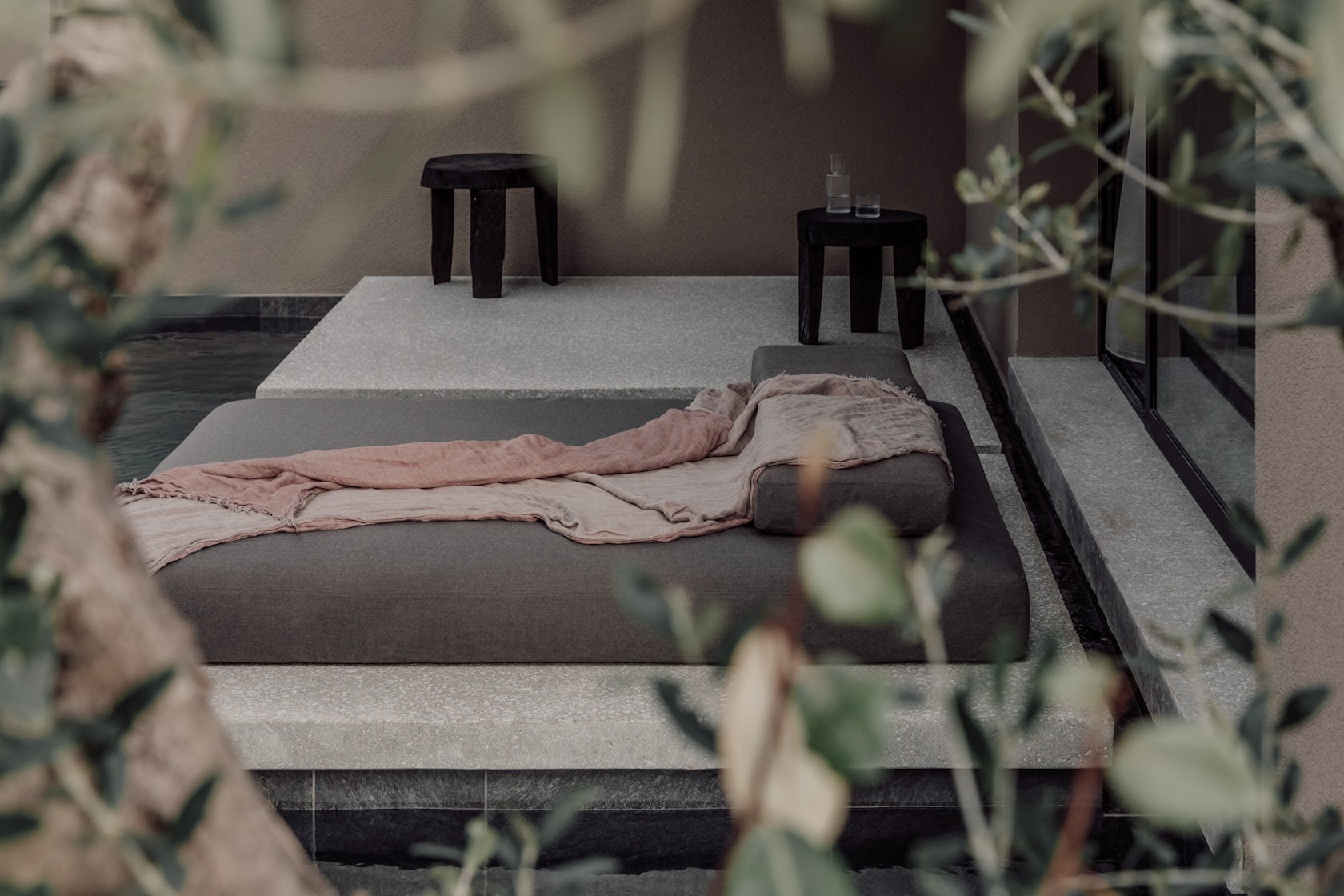
© block722
What inspired the initial concept for your design?
This concept of archipelagos suggests usually a fragmented condition. In Casa Cook Samos, consecutive vertical filtering surfaces -all made of soft natural materials that allow light and shadow flickering- unfold constantly the horizontal ground and bridge the “islands” with their surroundings. Therefore, the boundaries between inside and outside remain vague.
What do you believe is the most unique or ‘standout’ component of the project?
Local indigenous particularities of the Aegean architectural principles, are revealed as place’s specific genius loci.
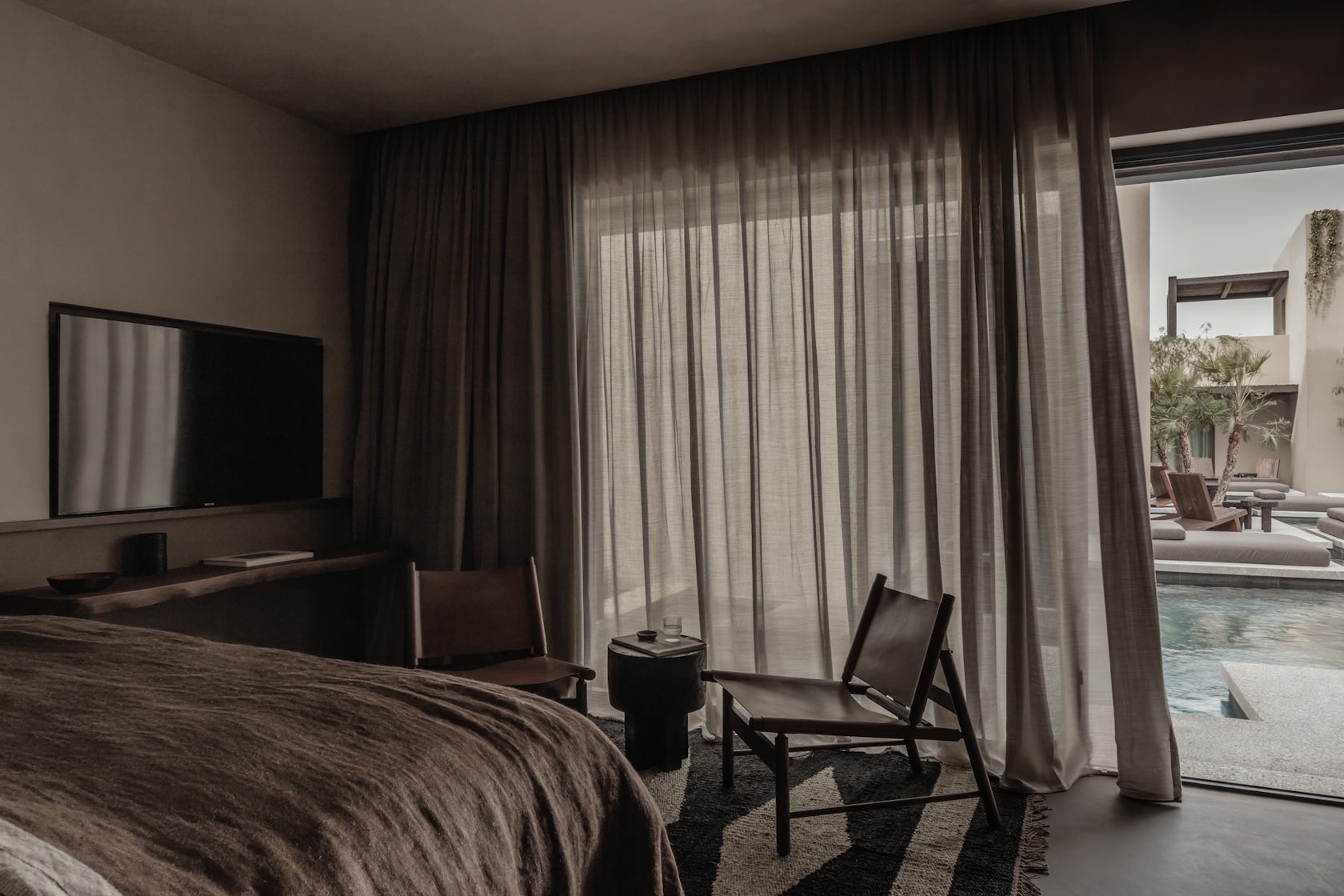
© block722
What was the greatest design challenge you faced during the project, and how did you navigate it?
Living units to follow a modular articulation process. Each one to act as a functional monolith independent and inter-complementary to one another. The gesture of block722, is, in this case, this of extraction/excavation, towards the creation of 3-dimensional frames of the private living experience.
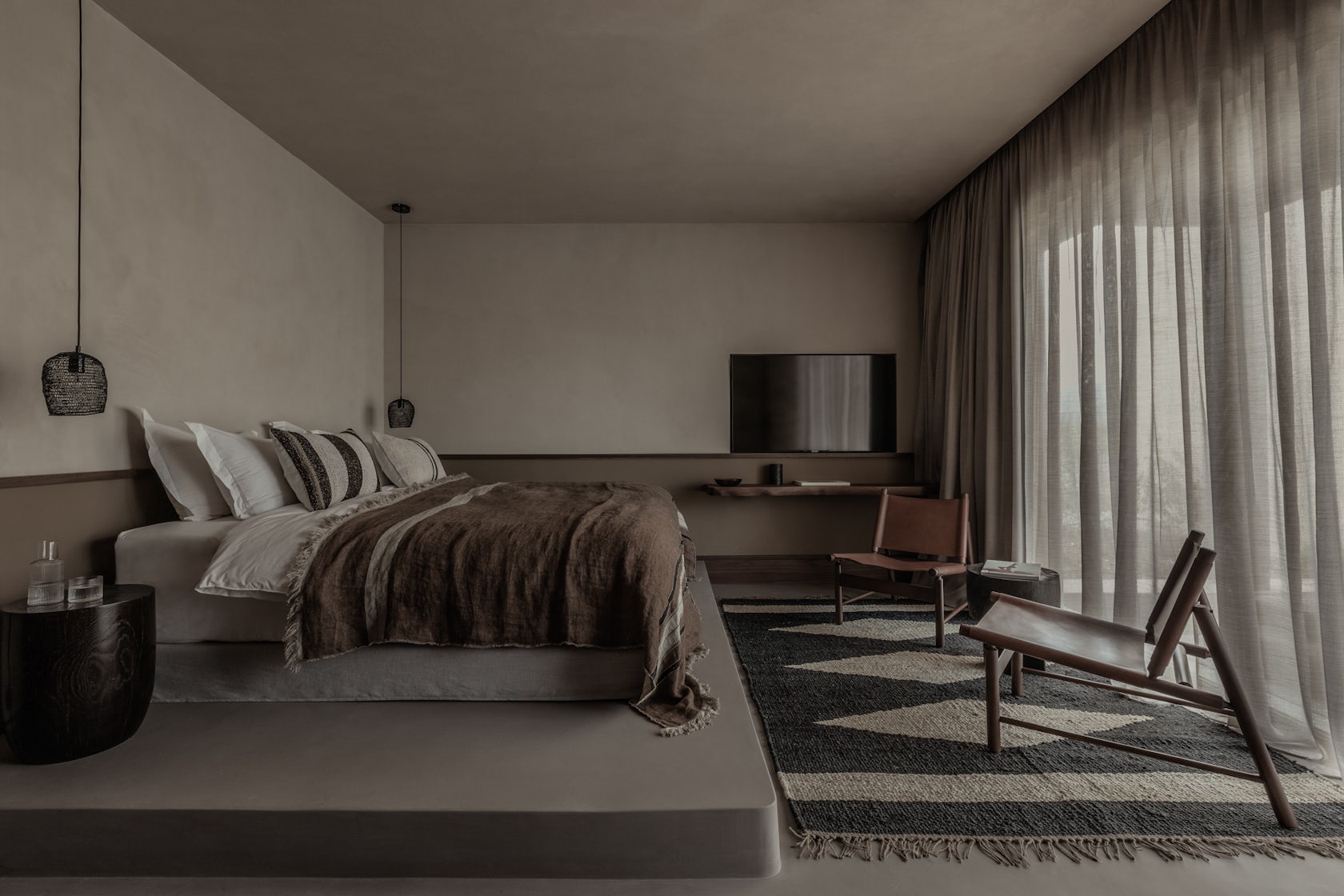
© block722
How did the context of your project — environmental, social or cultural — influence your design?
The natural materials and colour palettes selected, emphasises the project’s aspect on sustainability and resilience, fully incorporating the functional, typological, stylistic and constructive origins, which the place relates to.
What drove the selection of materials used in the project?
The Samian tradition and local craftsmanship were used in the project.
What is your favorite detail in the project and why?
The perforated screens that gave character to the building façade are inspired by Samians’ tradition in ceramics.
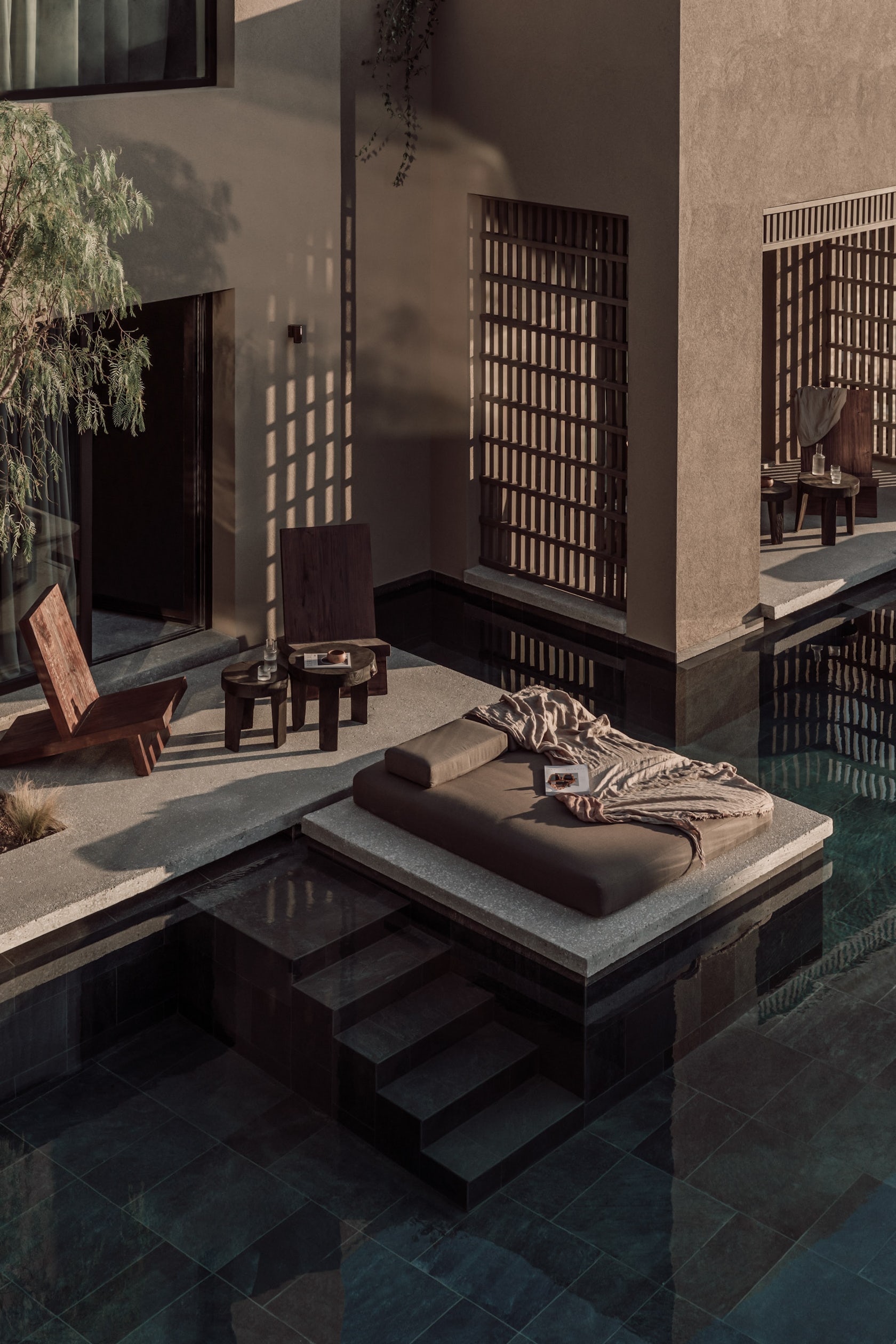
© block722
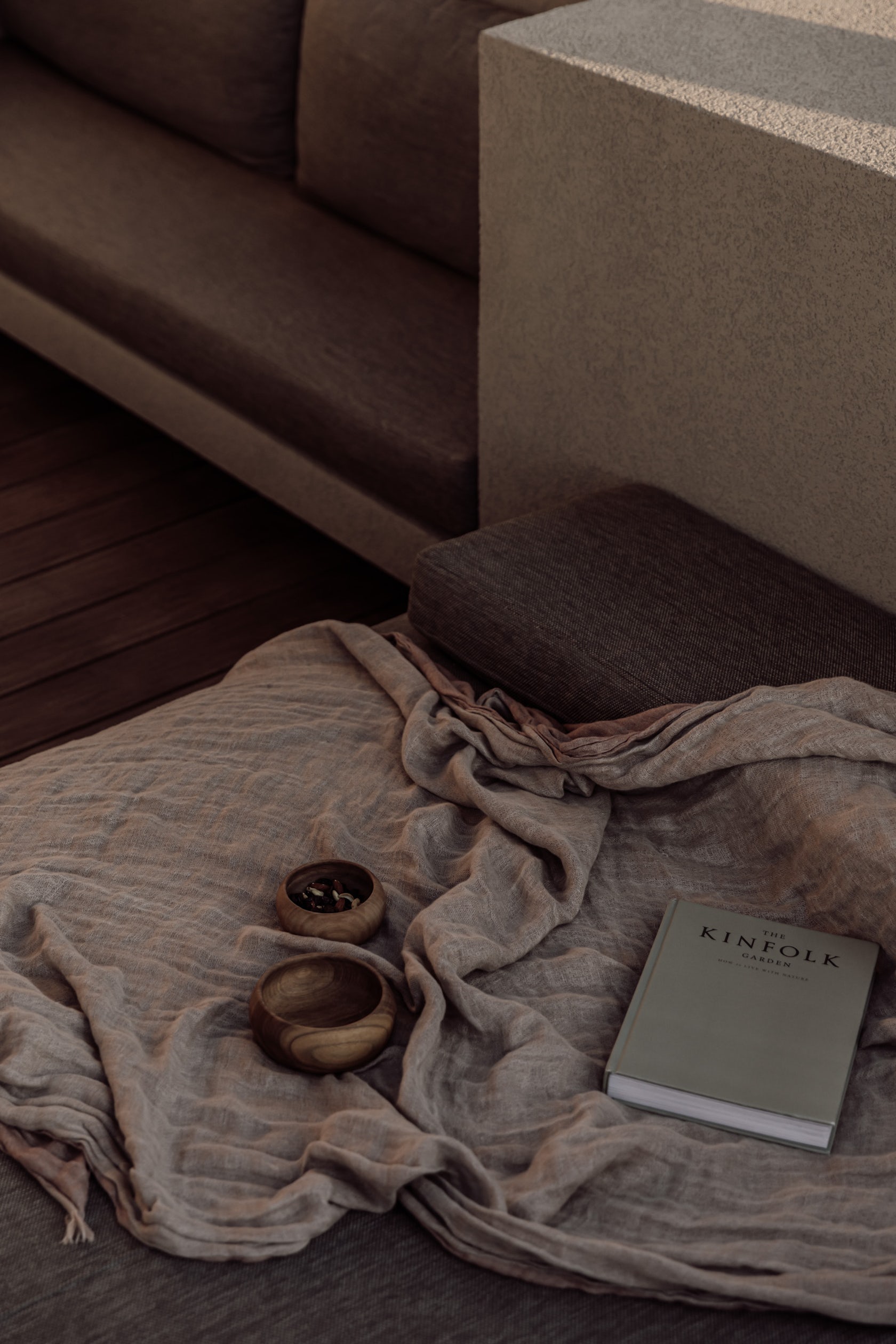
© block722
In what ways did you collaborate with others, and how did that add value to the project?
Block722 collaborated with local craftsmen throughout the construction, applying expert manufacturing skills to a large amount of elements.
How have your clients responded to the finished project?
With great excitement and passion to welcome the first visitors in May 2022
How do you believe this project represents you or your firm as a whole?
The concept of the design is based on the concept of simplicity that leads to a new perception of living.
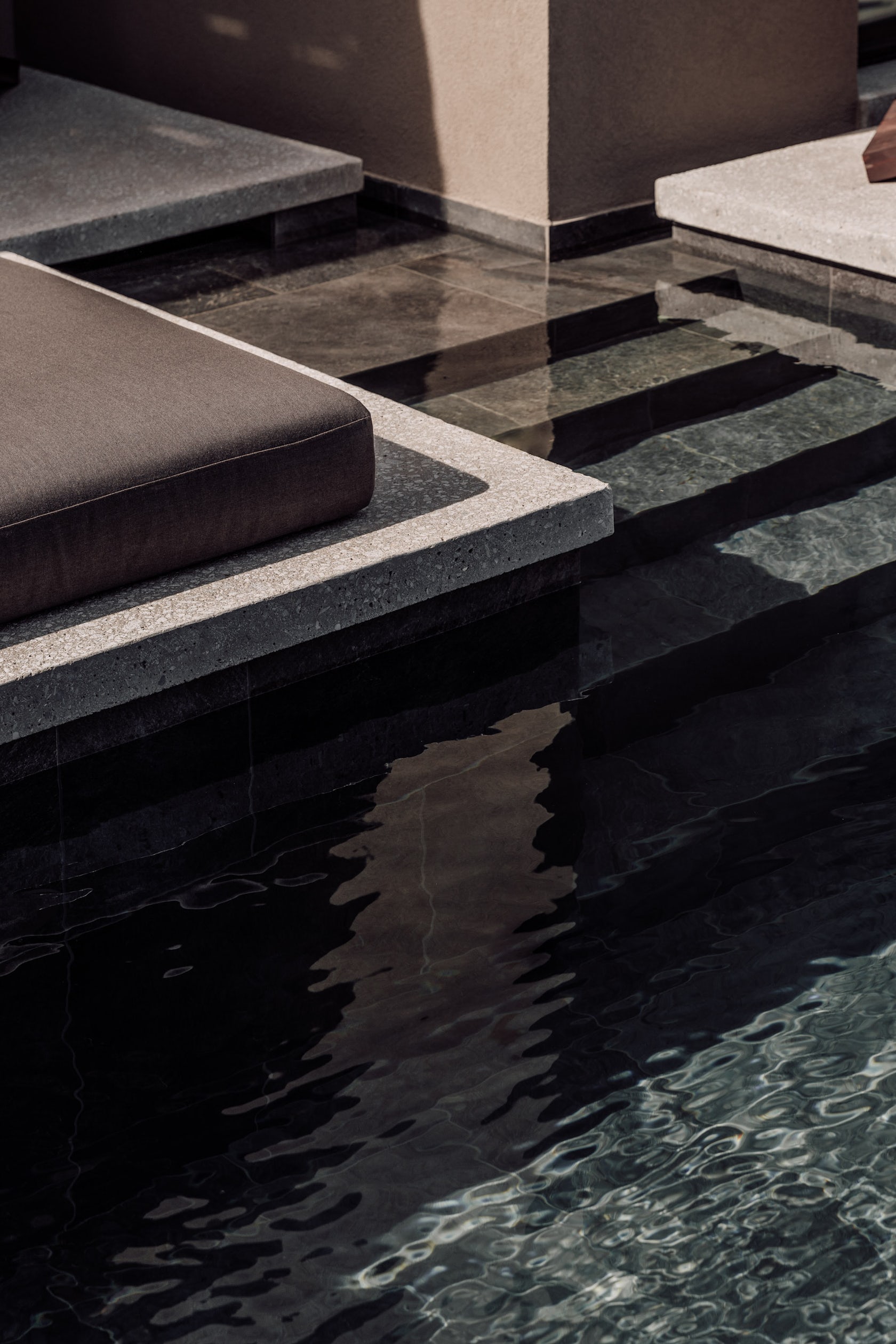
© block722
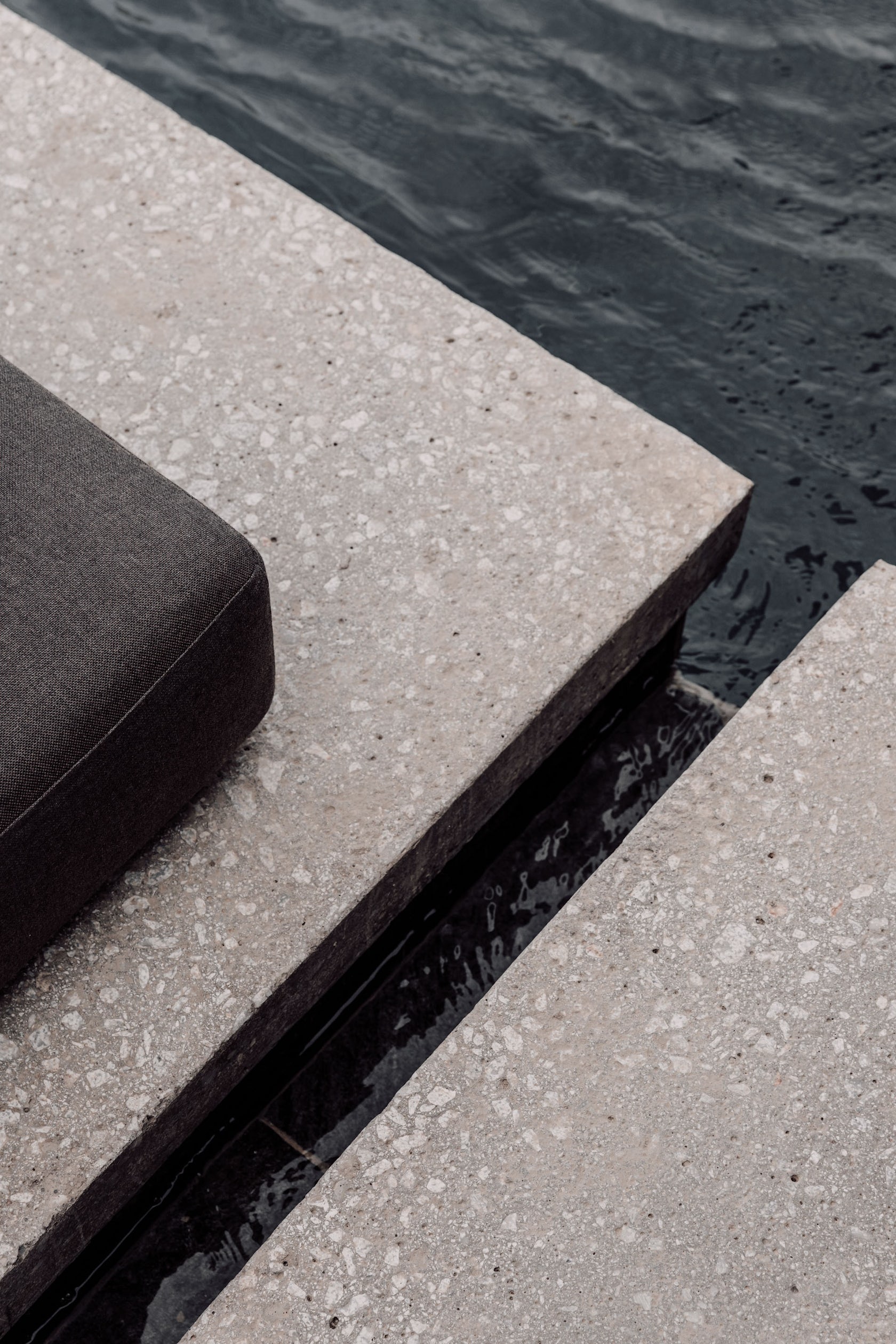
© block722
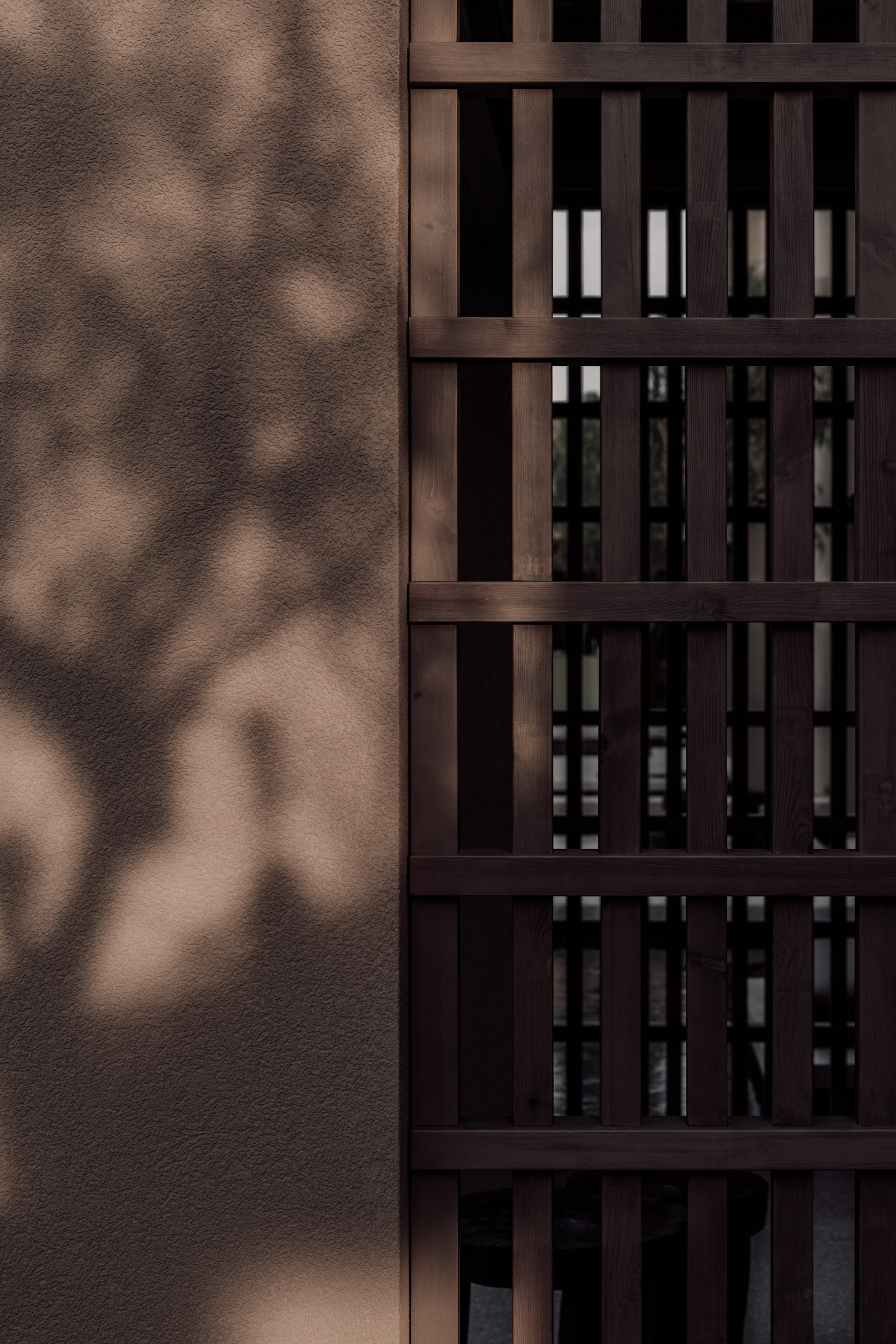
© block722
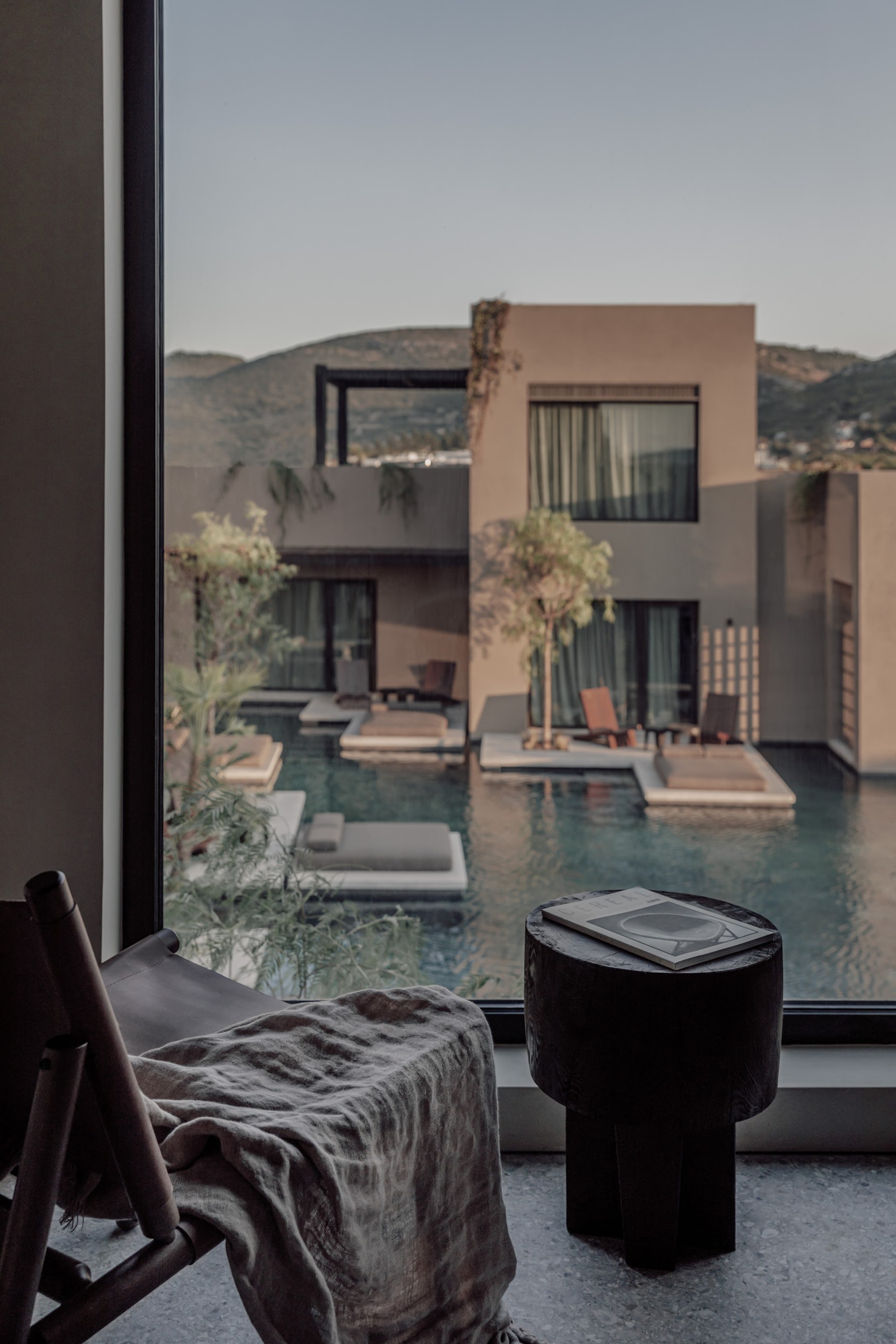
© block722
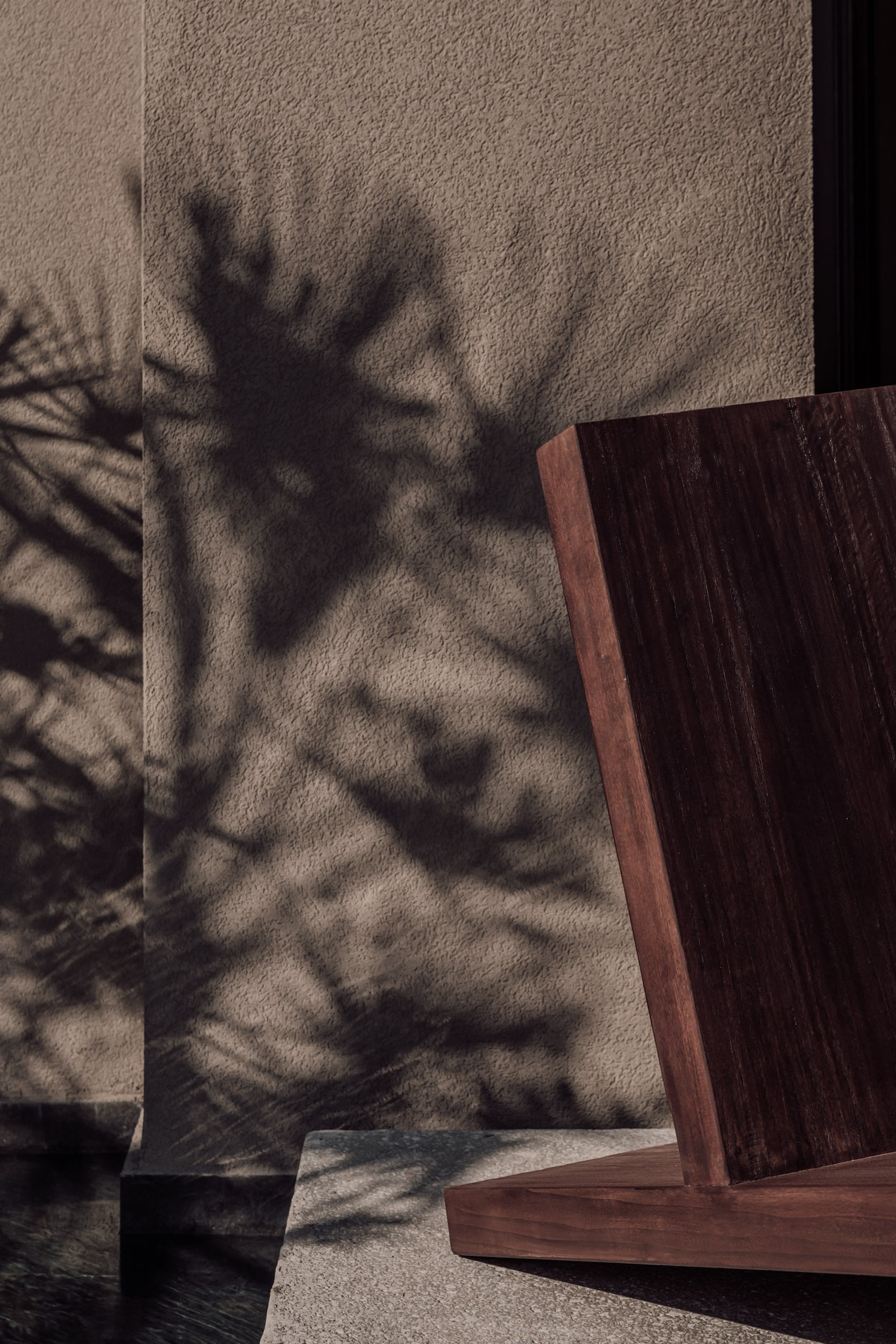
© block722
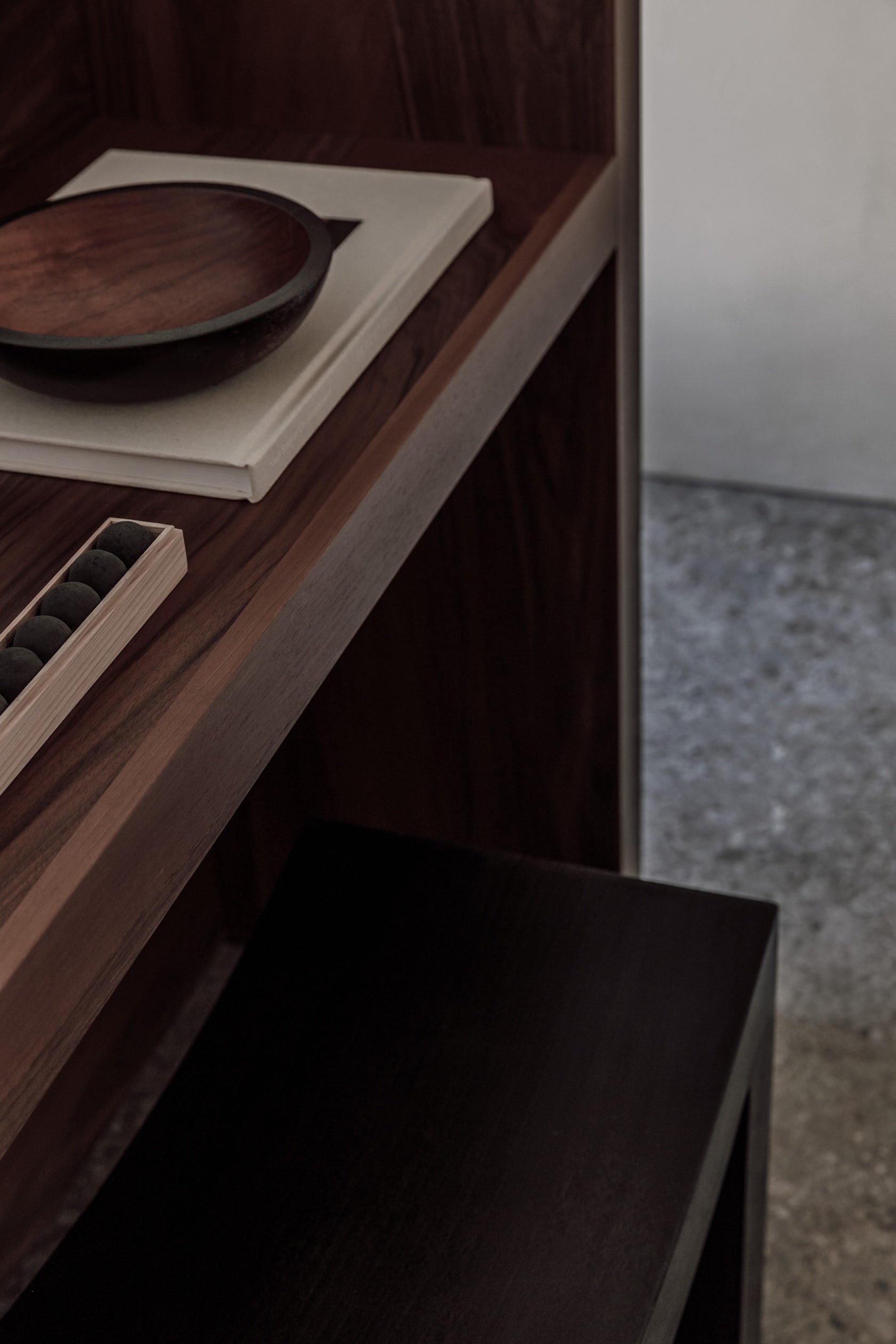
© block722
Source @casacookhotels Photographer: Ana SantlArt Direction: Tobias Gaertner, vision alphabet; Interior stylist and Model: Priszcilla Varga; Creative Direction: BLOCK722; Masterplanning and Architecture: BLOCK722; Interior design: BLOCK722 FF&E: BLOCK722, Vasilis Nikos, Velos Tourism SA, Ballian Techniki; Lighting Design: Skia lighting; Landscape Design: BLOCK722 Planting: Eva Papadimitriou Architectural visualization: Fat Tony Studio, BLOCK722 Client: FTC Hotels Hotel; Owner: Velos Tourism SA; Contractor: Ballian Techniki Structural & MEP Engineering & Consultant: PCK Pagonis-Polychronopoulos-Kinatos Co & PG Kamarinos Consulting Engineers Project Manager: Ballian Techniki Βranding Strategy & Positioning: vision alphabet.
For more information on CASA COOK SAMOS, visit the in-depth project profile on Architizer.
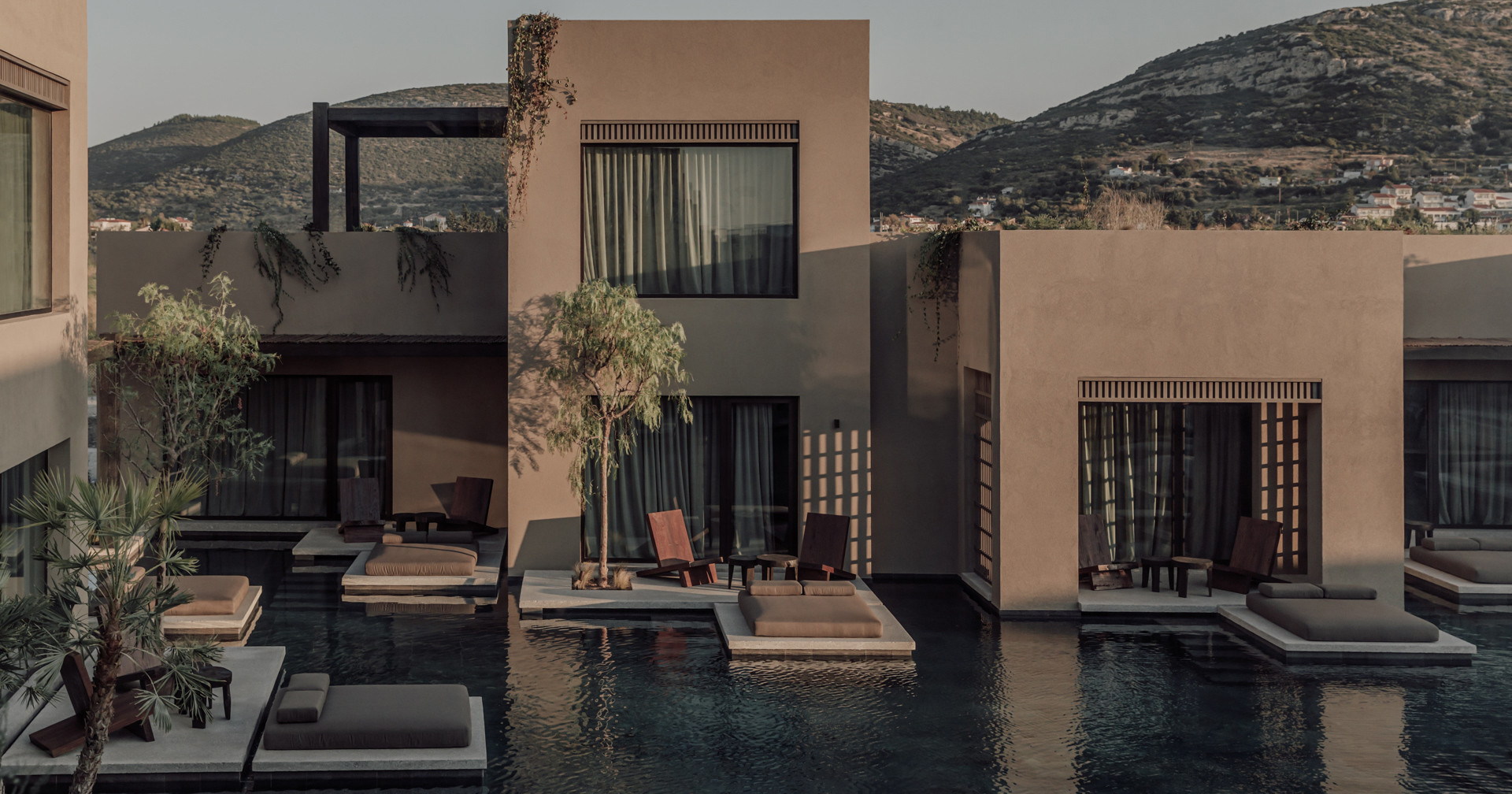
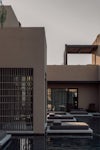


 CASA COOK SAMOS
CASA COOK SAMOS 


