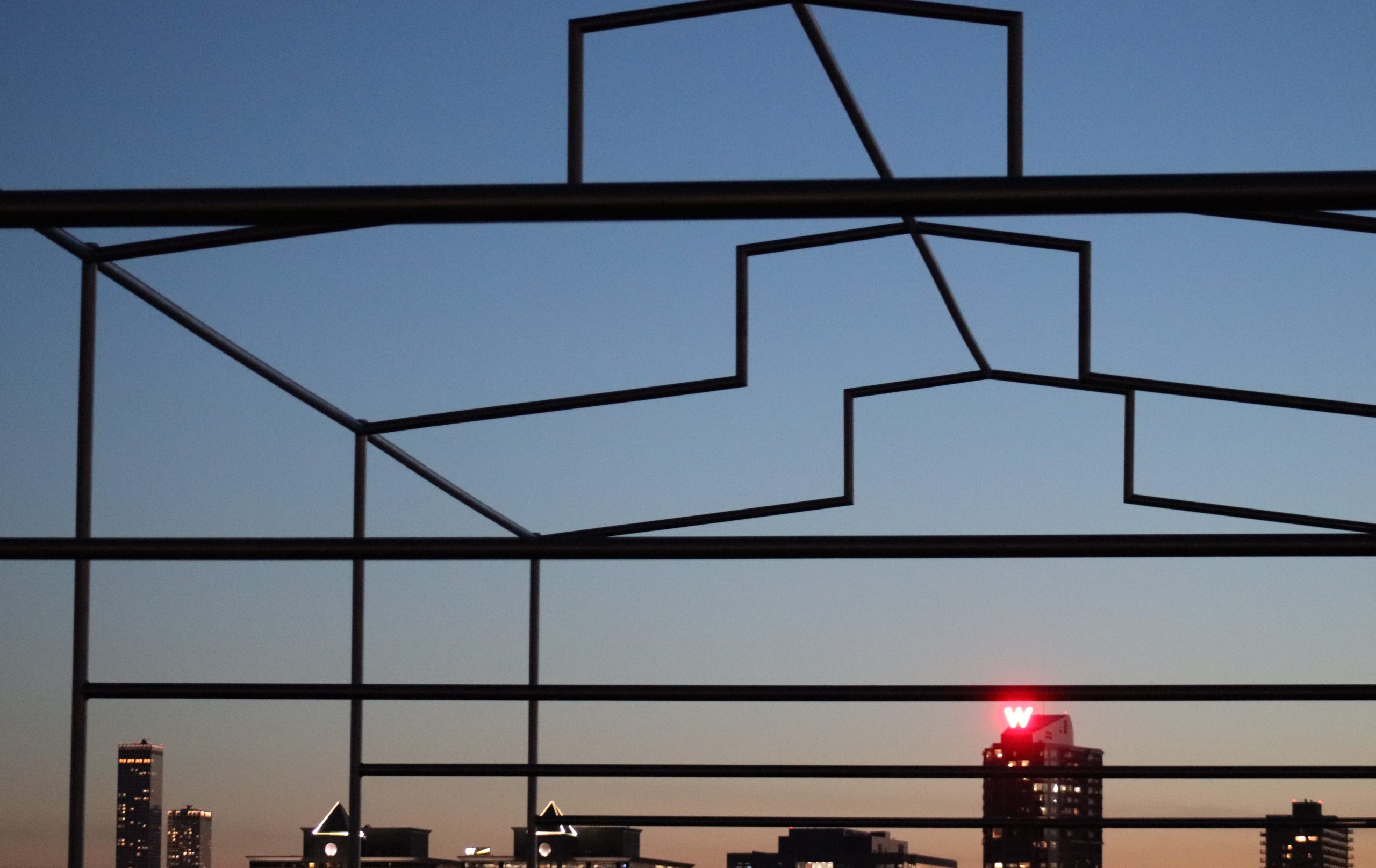Casa Cohuatichan is a 715 m2 weekend residence located in the Mexican mountains of Puebla. Attached to the edge of a cliff overlooking a 100ha site, the house has stunning views of a waterfall and the surrounding tropical cloud mountain forest. The exuberant context guided the design of this holiday residence extension.
Architizer chatted with Leonardo Neve, Design Director and Founding Partner at Cafeína Design, to learn more about this project.
Architizer: Please summarize the project brief and creative vision behind your project.
Leonardo Neve: Visual integration to the natural context guided the design of this holiday residence extension, a weekend residence located in the Mexican mountains of Puebla, attached to the edge of a cliff overlooking a waterfall and a 100 acres estate with stunning views of the surrounding tropical cloud mountain forest.

© Cafeína Design

© Cafeína Design
What inspired the initial concept for your design?
The integration of interior and exterior was the most critical design goal for this project. We approached it by using large sliding curtain-wall facades intended to remain open while the house is in use. Allowing the space to open up to the unique landscape while also connecting the adjacent infinity swimming pool with the public living area on the lower level and the master bedroom with an open hot tub, bathroom, and terrace on the upper level.

© Cafeína Design
What do you believe is the most unique or ‘standout’ component of the project?
We had the luck to design in an extraordinary site, favoured by nature and spectacular views, so we wanted to make the best out of these circumstances. Also, creating a house that could open up to the context but that would be at the same time comfortable and functional.

© Cafeína Design
What was the greatest design challenge you faced during the project, and how did you navigate it?
Designing in such a rugged topography can be pretty challenging, especially in developing an efficient structure that integrates with the landscape

© Cafeína Design
What drove the selection of materials used in the project?
We chose materials on a neutral white, grey-toned palette to contrast with the blue sky and the green forest from the context. Additionally, we considered materials that we could obtain and transport easily.

© Cafeína Design
Credits / Team Members
Roberto Martínez, Jesús Amezcua, Otli Campos, Max Pasquel
Consultants: SIPSA Ingenieros
For more on Casa Cohuatichan, please visit the in-depth project page on Architizer.














 Casa Cohuatichan
Casa Cohuatichan 


