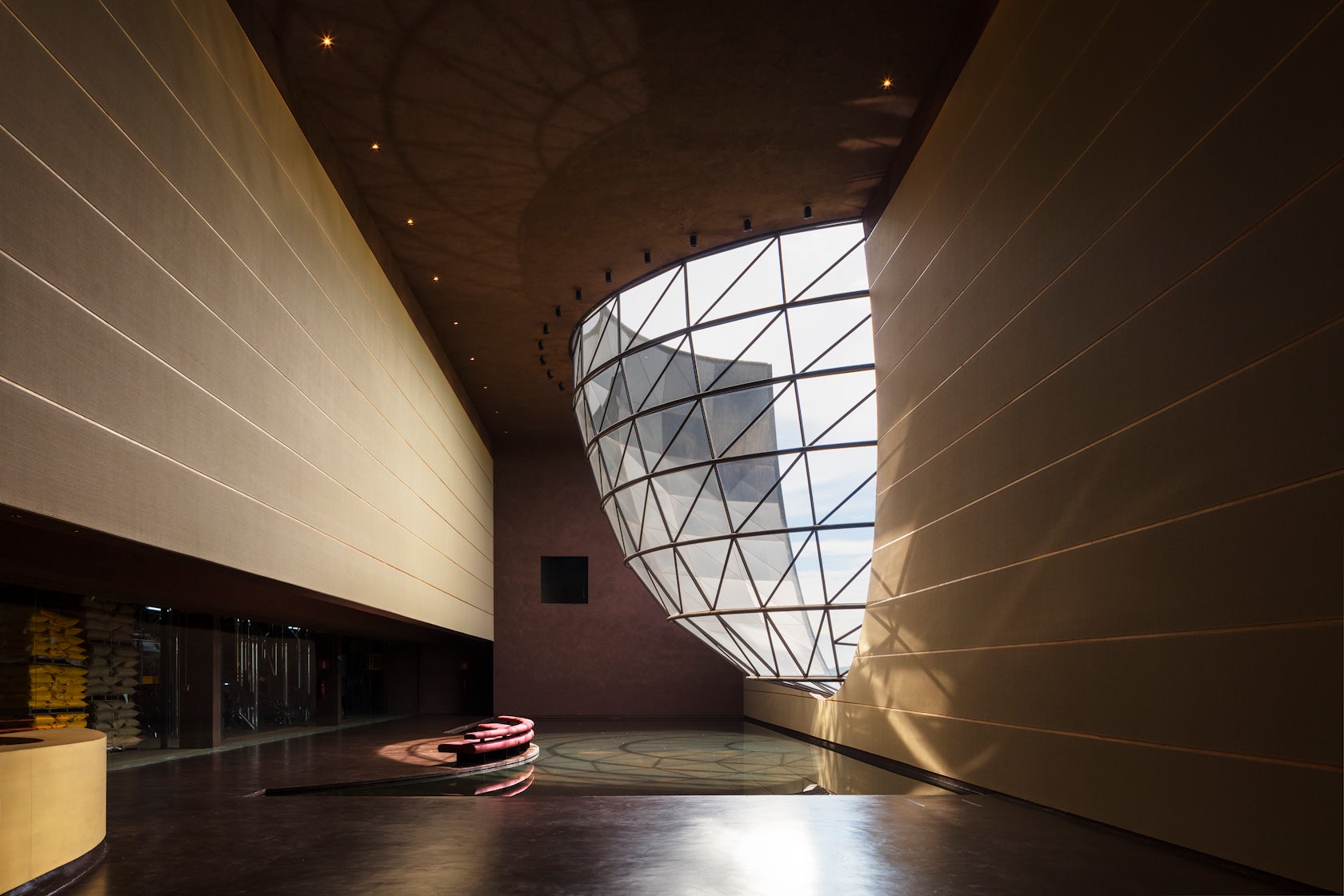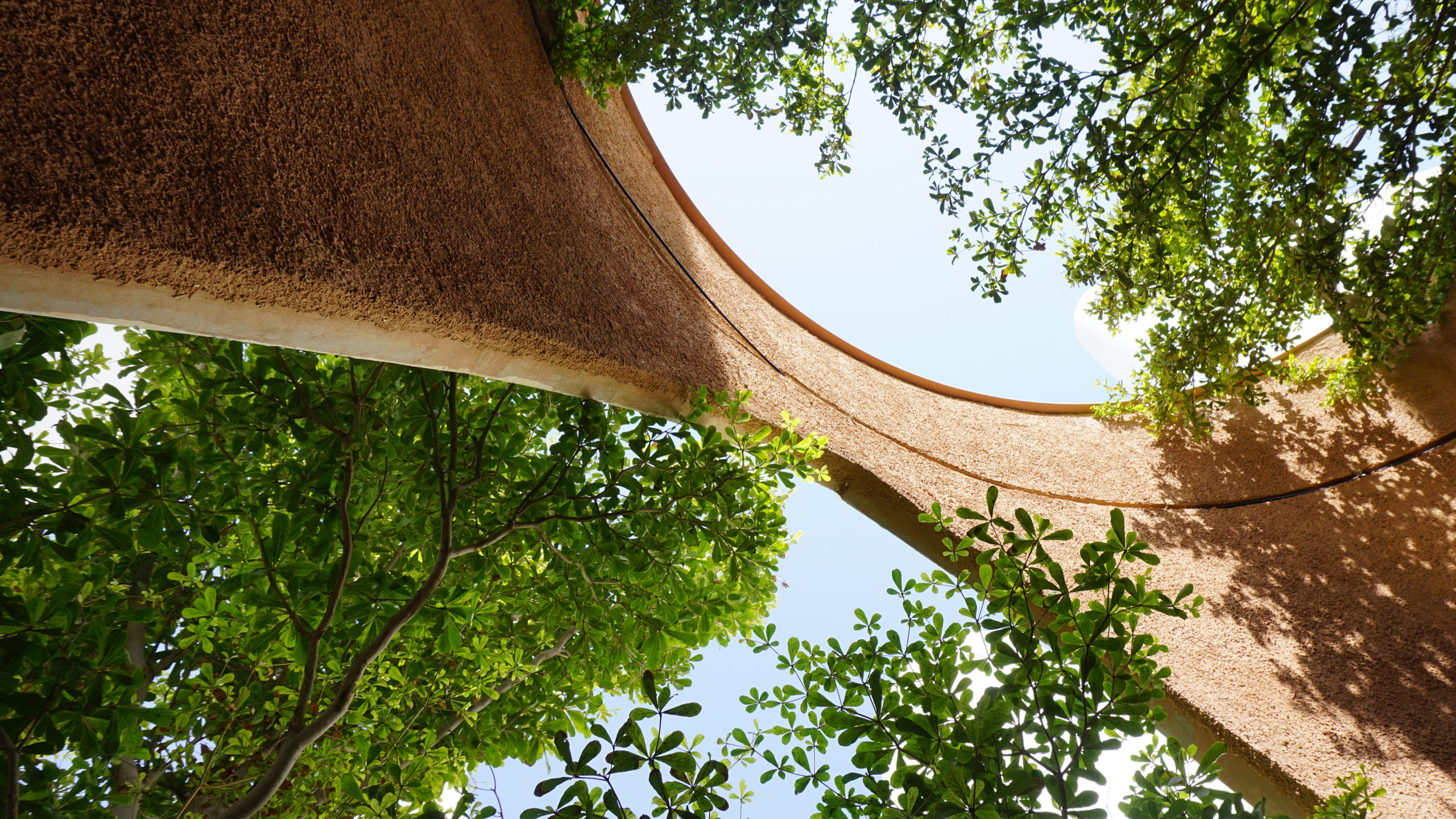CarmoCoffees – Arriving here in the mid-18th century, coffee became the main product of the Brazilian economy. The search for the ideal growing region extended throughout the country and made Minas Gerais the main producing region. In this trend, Carmo Coffees has worked with the premise that quality comes from our respect and care for the entire production chain. The most important tool to achieve this is the right placement to mark the product’s presence and make it become a symbol.
Architizer chatted with Gustavo Penna and Caio Vieira from Gustavo Penna Arquiteto & Associados to learn more about this project.
Architizer: What inspired the initial concept for your design?
Gustavo Penna: The history of coffee in Minas Gerais. Although it’s recognized as our cultural heritage people not always give the value it needs. Also, how the small producers made a big part of it. Carmo Coffees is a philosophical reference to the work of those who turns the coffee beans into great human value resources. A place that shows unequivocally that, besides planting and harvesting, the value of the product is proudly attested here: by a blessed ground, talented and brave people. The building was thought to be marked with a coffee, to exhibit the what makes it useful.

© Gustavo Penna Arquitetos Associados

© Gustavo Penna Arquitetos Associados
This project won in the 10th Annual A+Awards! What do you believe are the standout components that made your project win?
Caio Vieira: The coherence of the project represented by the relationship between the program needs and the design of the spaces, being functional and poetic, in addition to the imposing façade and immersive power to the coffee universe for visitors.

© Gustavo Penna Arquitetos Associados

© Gustavo Penna Arquitetos Associados
What was the greatest design challenge you faced during the project, and how did you navigate it?
Gustavo Penna: The biggest challenge was exactly representing the culture, to understand that we didn’t need many gestures to represent the power of the project. Convince in some way the group of entrepreneurs of the existence of simplicity tied to living in this state, the eloquent silence of those who live in Minas Gerais.

© Gustavo Penna Arquitetos Associados
How did the context of your project — environmental, social or cultural — influence your design?
Gustavo Penna: The project is a great compliment to the tradition of the coffer. A bean that by the habit of its consumption unites and represents a state. In its form the project brings pride to the daily work of the farmer and all the history cultivated in the soil. Citizenship, space and conviviality.

© Gustavo Penna Arquitetos Associados
What is your favorite detail in the project and why?
Gustavo Penna: My most favorite detail of the project was to create the landscape of the mountains of Minas Gerais. The project is not a plateau, it has a concavity in the terrain that reminds us of the landscapes in here. From this concavity the building shows the coffee bean coming out of a created thalweg. Its topography is part of the building. There’s a dialogue between the building and the place.

© Gustavo Penna Arquitetos Associados
How important was sustainability as a design criteria as you worked on this project?
Caio Vieira: Essential, applied in the project on the moment of definition of materials and construction systems, inherent to the reality of the execution professionals in the area, also in the attempt to equalize the land movements to compensate internally, producing less impact and uniting society, economy and ecology.

© Gustavo Penna Arquitetos Associados
In what ways did you collaborate with others, and were there any team members or skills that were essential in bringing this Award winning project to life?
Caio Vieira: The collaborations were mainly due to forms of exchanges between the professionals’ specialties, oriented and mediated by architecture, seeking to maintain the integrity of the project without affecting the original trait.

© Gustavo Penna Arquitetos Associados
Were any parts of the project dramatically altered from conception to construction, and if so, why?
Caio Vieira: There were necessary adaptations to be made for reasons of time, because of material and financial resources, all of which were proposed by architecture, in order to create an agreement, thus not changing some part of the concept drastically.

© Gustavo Penna Arquitetos Associados
How have your clients responded to the finished project?
Caio Vieira: The project and process were well received by the customers, being claimed that the warehouse is shown as a brand, as a link with the production, where an extraordinaire product is delivered, and now also in the place and space where the craft happens.

© Gustavo Penna Arquitetos Associados
What key lesson did you learn in the process of conceiving the project?
Caio Vieira: Following the execution was fundamental to guarantee sophistication in the details, based on will and defense of the concept with those involved for the realization of the atêlie.

© Gustavo Penna Arquitetos Associados
How do you believe this project represents you or your firm as a whole?
Gustavo Penna: I believe that all the actions we take must come from an inventive region, from an abstract universe. The idea must come out of silence and be guided by a gesture. Which is the inaugural gesture, the gesture you make when you get excited about one thing. We create with this energy that inspires us! It is not an invention in the sense of something that never happened, but it is a discovery of values that we reaffirm. Values that are nouns, which are not adjectives. They are abstract, but they are nouns, values that do not corrode over time. That’s what guides us. That’s how we represent ourselves.

© Gustavo Penna Arquitetos Associados
How do you imagine this project influencing your work in the future?
Gustavo Penna: We have a very interesting Brazilian architectural production. A fascinating history of architecture in Brazil. I think for some time the academy almost managed to stifle this, because it inserts a kind of model that pleases academic looks, but somehow, denies the emergence of other ideas, when plurality is the most important thing for us. Our project, therefore, contributes to the dissipation of new ideas. It’s no longer the same, escapes from the box concepts, and carries in it a witty form. I think it’s important to have this poetic force in architectural making, since it’s the words that make and illuminate our creative process. So, to be influenced from this plural way of being people is very important for a plural architecture that we have in a plural country that is Brazil. That’s the key.
Team Members
Gustavo Penna, Norberto Bambozzi, Laura Penna, Letícia Carneiro, Oded Stahl, Caio Vieira, Alice Leite Flores, Fernanda Tolentino, Henrique Neves, Bárbara Novais, Ada Penna, Larissa Freire, Gabriel de Souza, Larissa Freire, Sávio de Oliveira, Felipe Franco, Mariana Carvalho, Rafaela Rennó, Manoel Belisario, Raquel de Resende, Eduardo Magalhäes, Julia Lins. Interns: André Silva, Bernardo Alves, Lucas Moreira, Gustavo Monteiro, João Prado.
Consultants
Interior Design: GPA&A Furniture suppliers: Prodomo Joinery suppliers: Art Versatile Lighting project: Acropoluz Electrical project: TecServ Structural Project: MR Construtora Predominant materials: Concrete pillars; beams in metal trusses; metal tile roofing External glass suppliers: Vidraçaria Bom Pastor Internal glass suppliers: Vidraçaria Bom Pastor Coatings and flooring suppliers: Miaki Construction: MR Construtora Director: Guilherme Rabelo Visual identity: GSB2
Materials / Products
Concrete pillars; beams in metal trusses; metal tile roofing
For more on CarmoCoffees, please visit the in-depth project page on Architizer.






 CarmoCoffees
CarmoCoffees 


