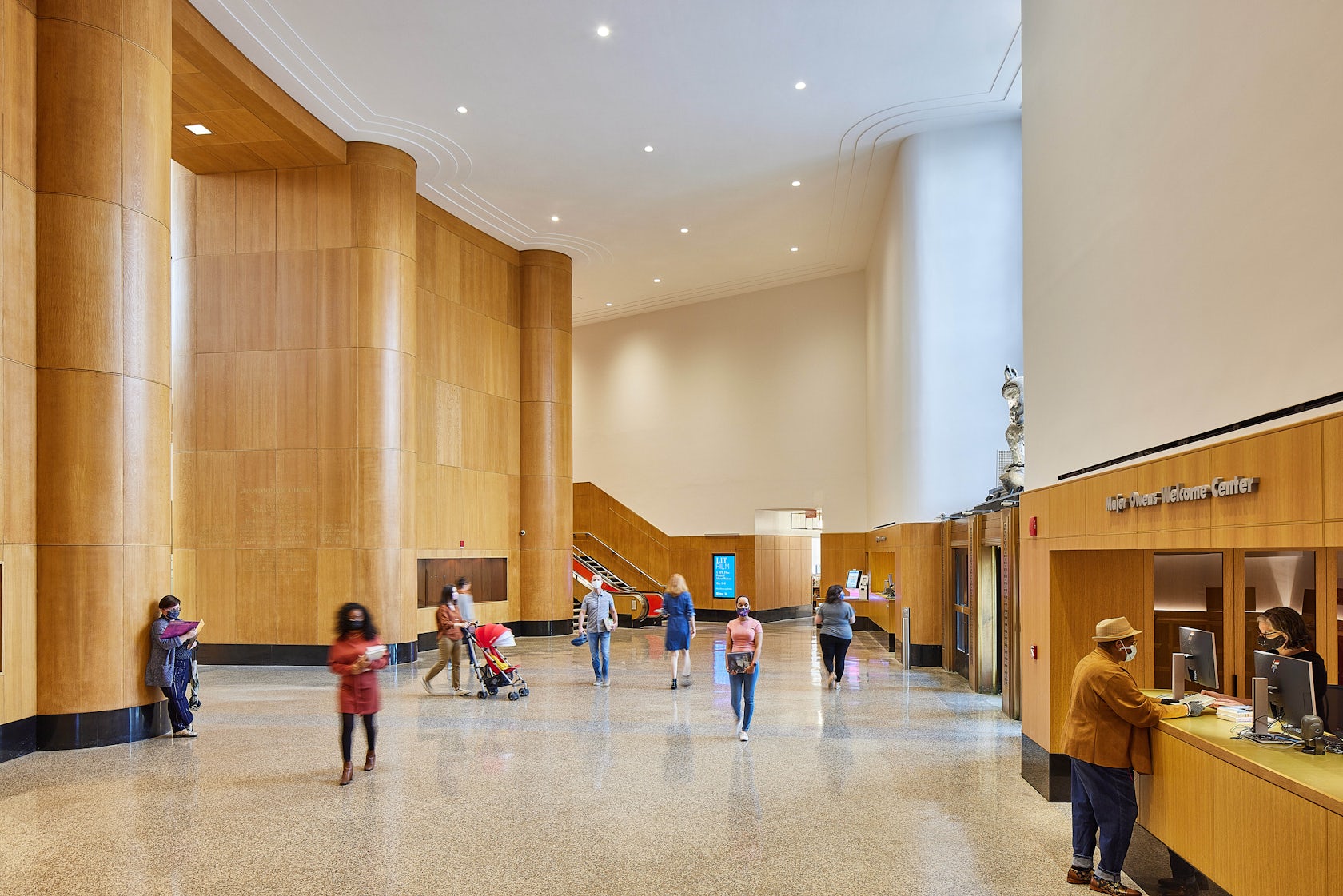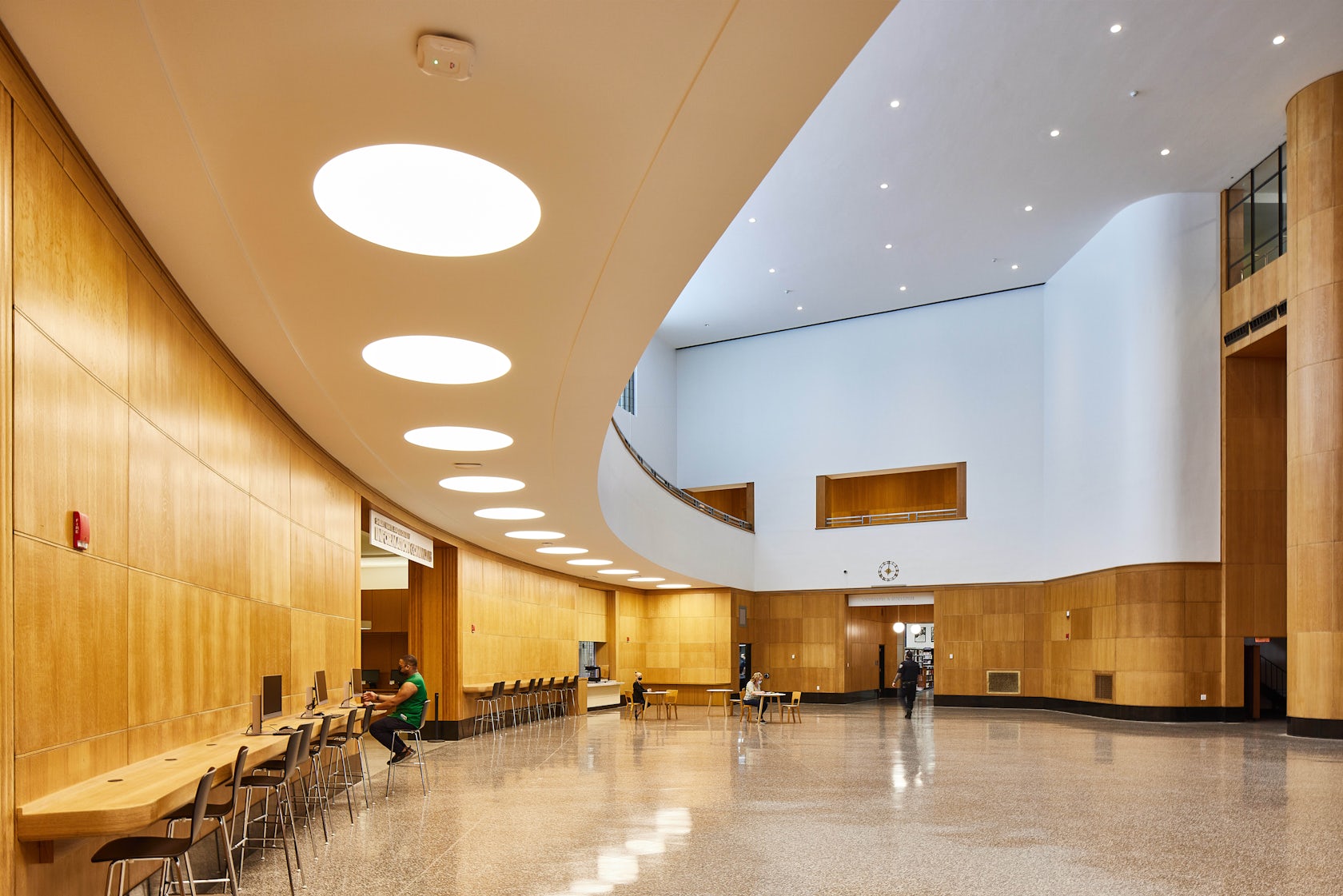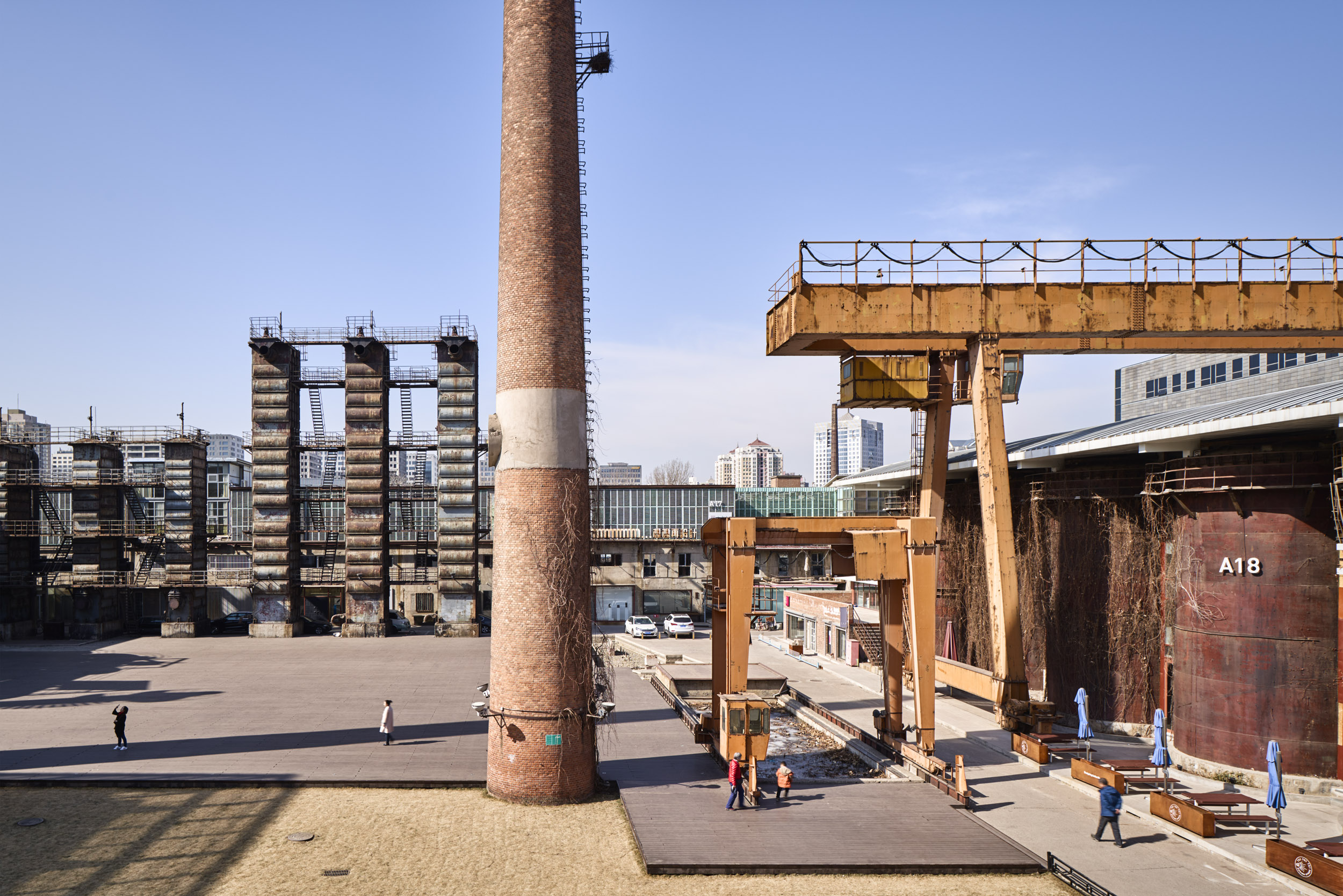Brooklyn Public Library Central Branch Renovation – The project brief for the Brooklyn Public Library Central Library master plan started with the goals of restoring the historic 1941 art deco building while expanding the range of public service offerings made available to its diverse community of users. Toshiko Mori Architect worked with library staff and other stakeholders to craft a comprehensive, long-term, and strategic vision that could creatively expand the definition of the library in the 21st century. Beyond a repository for information and media, we saw an opportunity to introduce new library programs and services that would engage the library and its patrons in a dialogue about civic engagement with contemporary life in Brooklyn and New York City.
Architizer chatted with Landon Brown, Studio Director and Project Manager at Toshiko Mori Architect, to learn more about this project.
Architizer: What inspired the initial concept for your design?
Landon Brown: Shared community resources have taken on new urgency in the 21st century. At the Brooklyn Public Central Library we developed a series of intensive, collaborative, and wide ranging workshops designed to function as a platform for staff, administrators, and our design team for defining what such community resources might be in the context of a 21st century public library. Group participation and shared inspiration were co-conspirators in a deep process of discovery about programming goals, architectural interventions, and new service models that could be introduced over the course of the coming years and decades.

© Toshiko Mori Architect
What do you believe is the most unique or ‘standout’ component of the project?
At the architectural scale, the rendering of the restored historic fabric alongside contemporary interventions offers an exciting dialogue which celebrates the original spirit of the library. At the programmatic scale, the inventive yet relevant new public service offerings- from a new Business and Career Center, to a new Civic Commons space- introduces the user community to a wider definition of what libraries can be in he 21st century. Discrete materials and details including sculptural ceiling elements celebrate contemporary aspirations, while soft curves and wood paneling recall the original spirit of the vaunted building.

© Toshiko Mori Architect
What was the greatest design challenge you faced during the project, and how did you navigate it?
Navigating the complexities of a three-quarters-of-a-century-old building is not for the faint of heart. At the Central Library the greatest challenge in doing so was making sense of the sheer number of decisions uncovered every time a removed wall floor, or ceiling, revealed the secrets of renovations past. On the other hand, navigating the complexities of designing for and in collaboration with a complex constituency of staff, administrators, and the public requires both a flexible design strategy and a deep empathy for the common goals underlying the project. Achieving these goals required both the success of early-stage workshops, the participation of all these stakeholders, and a construction team who were just as excited about them as we were.

© Toshiko Mori Architect
How did the context of your project — environmental, social or cultural — influence your design?
Working in the context of a public library set within a borough as diverse as Brooklyn is an enormously rewarding challenge. With that in mind, the cultural drivers undergirding the project’s aspirations provided an enormously inspiring mandate. A public library is not a one size fits all kind of place (nor should it be). As such, our design strategy relied on shared buy-in above all else- from staff, administrators, and user communities. Both programmatically and architecturally we sought to define new public programs and spaces more as platforms than end goals; to encourage multiple readings, uses, and interpretations- all with the intention to build capacity and agency within the lives of the users who walk through the door each day.
What drove the selection of materials used in the project?
The materiality of the project is both a celebration and an interpretation of the historic fabric of the original 1941 building. In its day, the Central Library was a stunning example of an Art Deco forum for the public. Yet it was also a sharp departure from the nearby Beaux-Arts preoccupations on view at the Brooklyn Museum. We sought to create a dialogue with this history through the use of soft and subtle tones that echo the notable white oak paneling in the Grand Lobby along with more distant associations like the traditional reading room. Yet elsewhere one will find moments of elegant exuberance in playful interpretations of some bronze details and daylighting which allow the Central Library to radiate a warm and welcoming embrace.

© Toshiko Mori Architect
What is your favorite detail in the project and why?
The new Civic Commons space at the rear of the Flatbush Avenue Languages and Literature wing is a truly special space full of sensuous details and geometry. Of particular note are the central public bench seating which resemble inverted triangular lilly pads. The program of the CIvic Commons brings together a range of amenities for library patrons- from a digital resources area, to Passport and ID services, to a community partner area. The design of this central area seeks to imbue the space with a playfulness and informality that invites all to take advantage of these new resources at the Central Library.

© Toshiko Mori Architect
In what ways did you collaborate with others, and how did that add value to the project?
From the earliest stages of the project collaboration assumed a critical role. Toshiko Mori Architect designed a series of intensive and participatory workshop sessions which brought together staff, administrators, and the user community to lay out a broad horizon of possibilities and aspirations for the project. Our design team served as a strategic voice, guiding the process, as well as a facilitator to bring out the best and brightest ideas from the stakeholder community. Mappings, visualizations, narratives, and forecasting were some of the tools brought to the table to define this multi-valent and long-term vision.
How have your clients responded to the finished project?
The early success of the project has been truly wonderful to see- and a welcome return to ‘normal’ towards the end of worst stages of the pandemic. Yet the visibility of this success has come largely from the public user communities who take advantage of the Central Library every day. Increased materials circulation, program attendance, full seats, and good spirits have been the best measure goals achieved. By design, Phase 1 of the Central Library Master Plan was intended to be the first of 4 stages of a larger and longer term project. With design on Phase 2 underway the evident success of Phase 1 has delivered the required energy to continue with this important project.

© Toshiko Mori Architect
What key lesson did you learn in the process of conceiving the project?
Developing robust frameworks for collaboration and inclusivity is the most important design strategy in a complex project with multiple stakeholders.
How do you believe this project represents you or your firm as a whole?
Toshiko Mori Architect is committed to design that is deeply humanistic and positively contributes to the communities and contexts most intimately touched by it. The master plan for the Brooklyn Public Central Library embodies both a sensitive engagement with the past and a proactive eye towards the future. At the heart of this effort are strategies that seek to improve access to resources and the environments that celebrate them. In that sense we share many of the same values that the Brooklyn Public Library staff and administrators bring to bear on their work with the public every day.
How do you imagine this project influencing your work in the future?
Our experience in workshopping and programming the broader vision for the project has been invaluable in our thinking about collaboration and early-stage design processes.
Team Members
Toshiko Mori, Principal; Landon Brown, Project Lead; David Jaubert, Project Manager; Avis Lai, Project Manager
Charles Burke, Julia Kim, Alex Porter, Paul Rasmussen, Sama El Saket, Belle Stone, Andreas Tjeldflaat, Jonathan Yeung, Sol Yoon
Consultants
Rodney D. Gibble Consulting Engineers; Plus Group Consulting Engineering; The Clarient Group; Tillet Lighting Design Associates; WSP
For more on Brooklyn Public Library Central Branch Renovation, please visit the in-depth project page on Architizer.


 Brooklyn Public Library Central Branch Renovation
Brooklyn Public Library Central Branch Renovation 


