Bonson Bonsai House renovation – Mr. Sarunyu Uawisetwattana and Ms. Napat Sampaothong are passionately in love with design and nature, especially “bonsai”. The story of this house started before the renovation had begun, they have put a lot of effort on seeking for a place where could potentially be developed to the house that they envisioned. After years of searching, they discovered this 300 square-meter structure which was abandoned for the past 15 years.
Architizer chatted with Sarunyu Uawisetwattana from S+S Architects to learn more about this project.
Architizer: Please summarize the project brief and creative vision behind your project.
Sarunyu Uawisetwattana: The most important space in the house is the bonsais terrace where the owners normally spend time. The existing planning of this house has a bedroom on the second floor, they turn this space into a decent size balcony for the workshop and nursery area for bonsais, they also add a custom-made lift to the existing balcony in the courtyard for transporting trees and tools between levels.
The owners see this house as “A big pot for Living”, it has everything that they love, reflects their lifestyle and represent its own concept. This house is worth everything that they have invested, and they believe that it will bring them good fortune and prosperity.
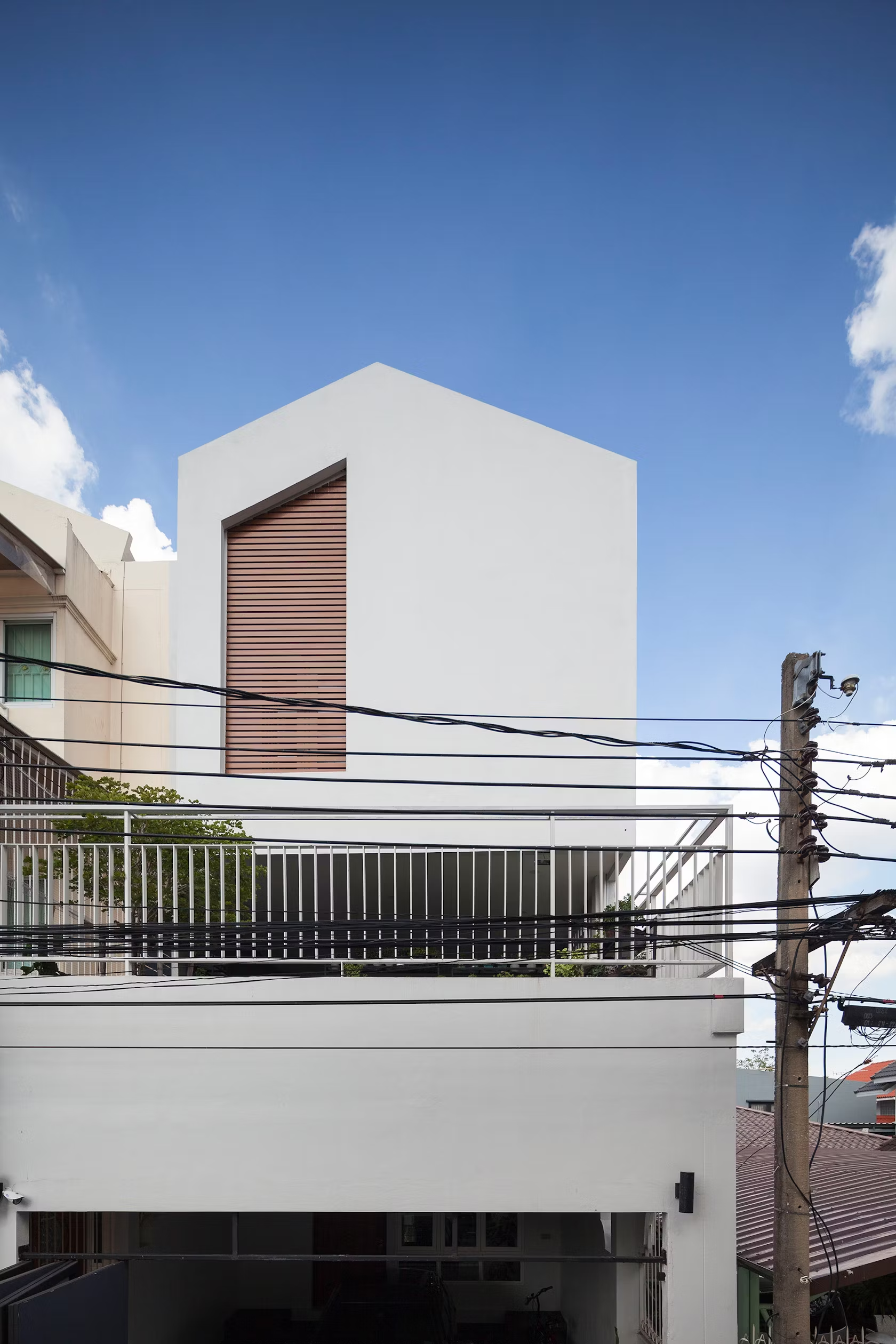
© S+S Architects
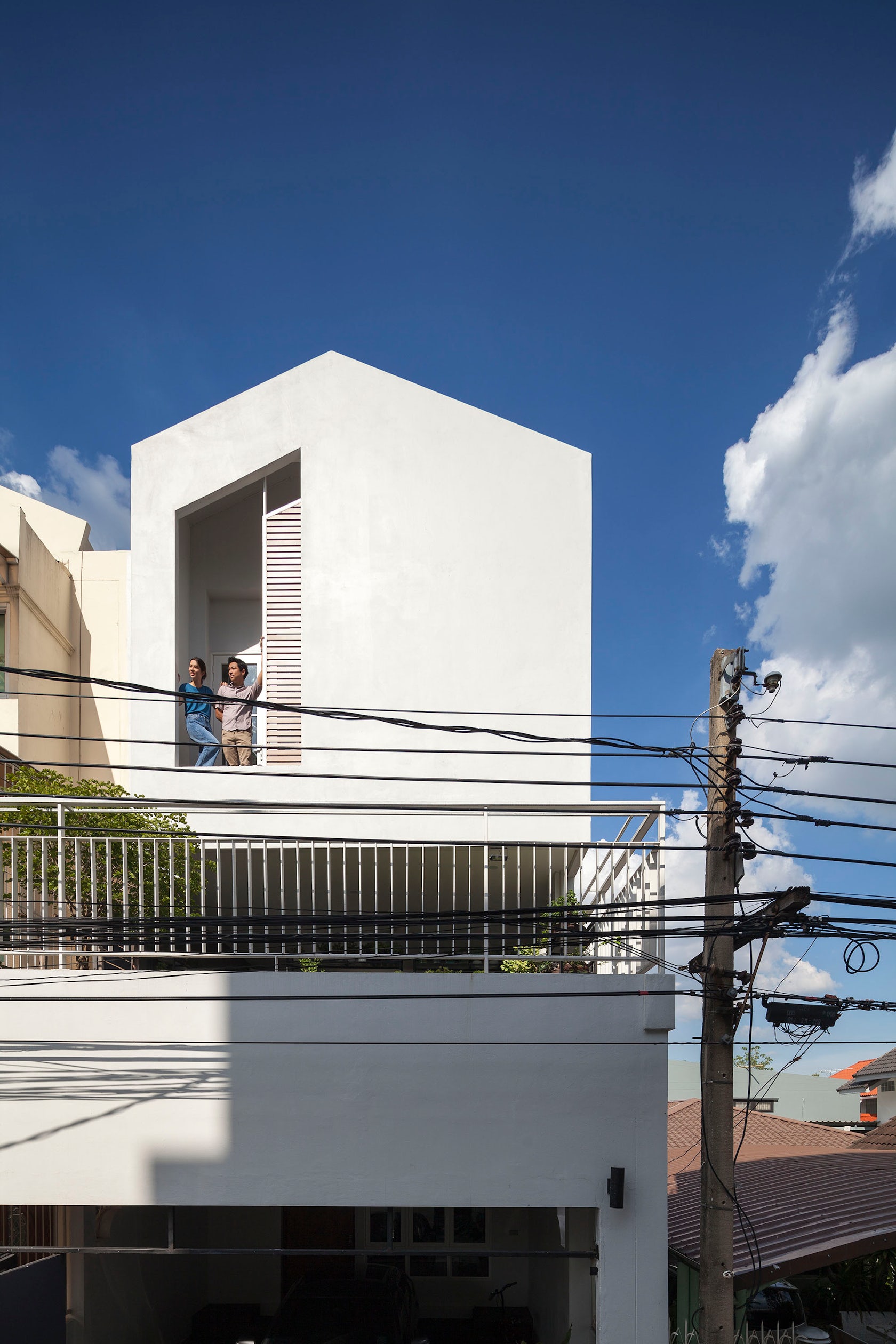
© S+S Architects
What inspired the initial concept for your design?
The concept for this design is balancing essential functional needs with green space and utilizing nature in daily life in the limited existing perimeter.
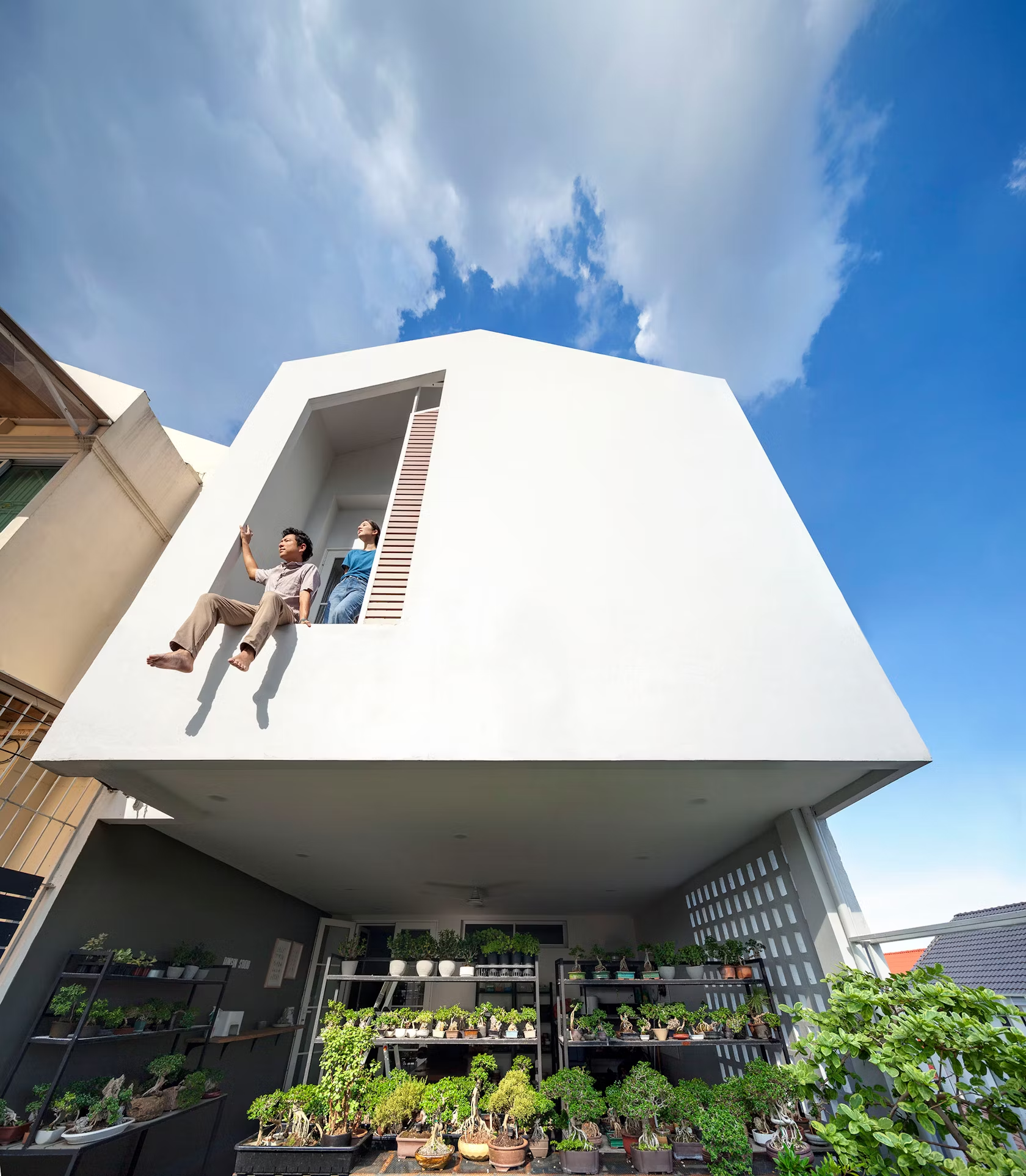
© S+S Architects
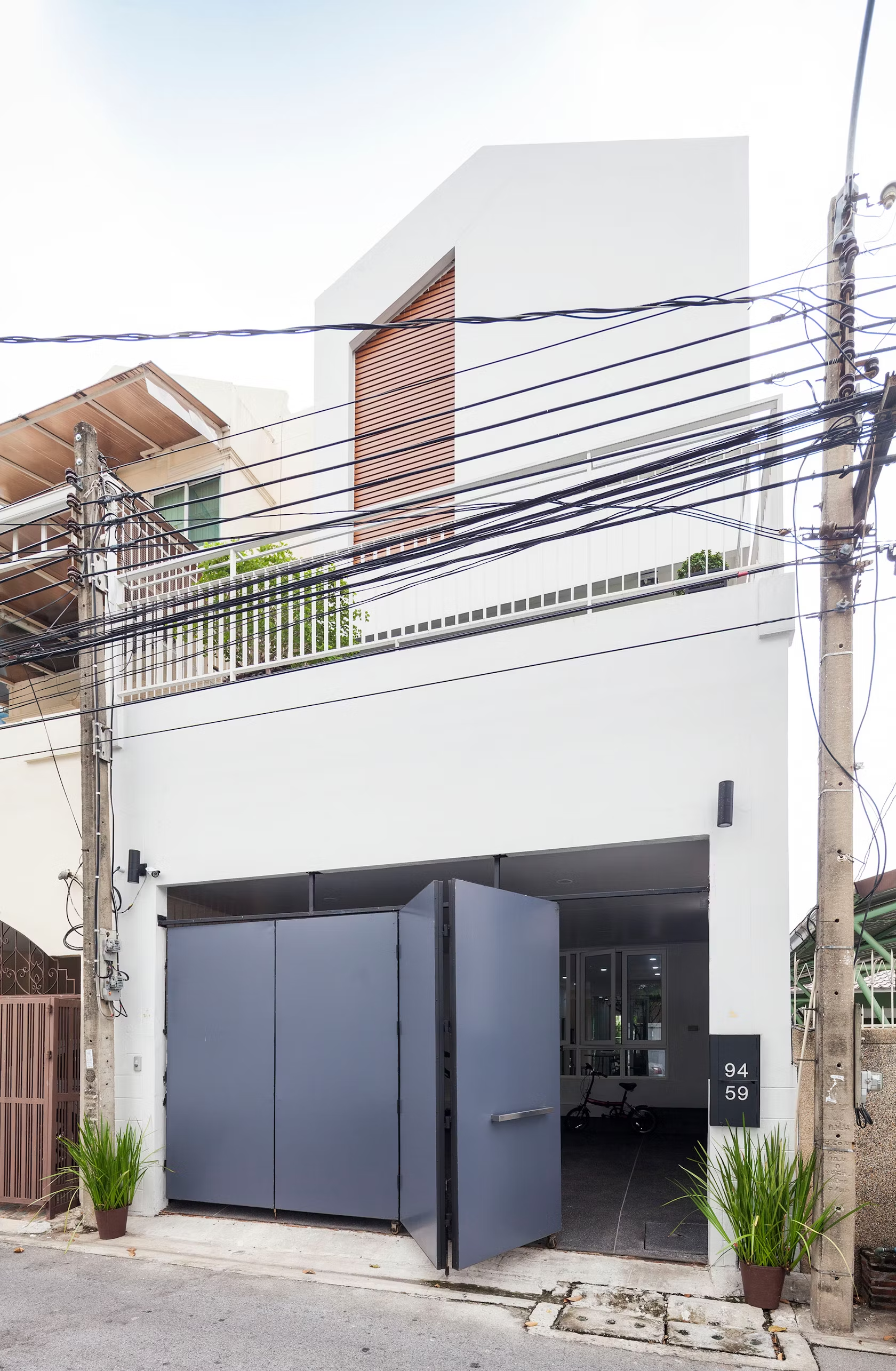
© S+S Architects
What do you believe is the most unique or ‘standout’ component of the project?
We renovated the 27-year-old house to “A big pot for Living.”
How did the context of your project — environmental, social or cultural — influence your design?
This house is in the quiet neighborhood in the residential zone in Bangkok. This area does not have good views and no green areas, that’s why the concept design is to make green spaces inside the house as much as possible.
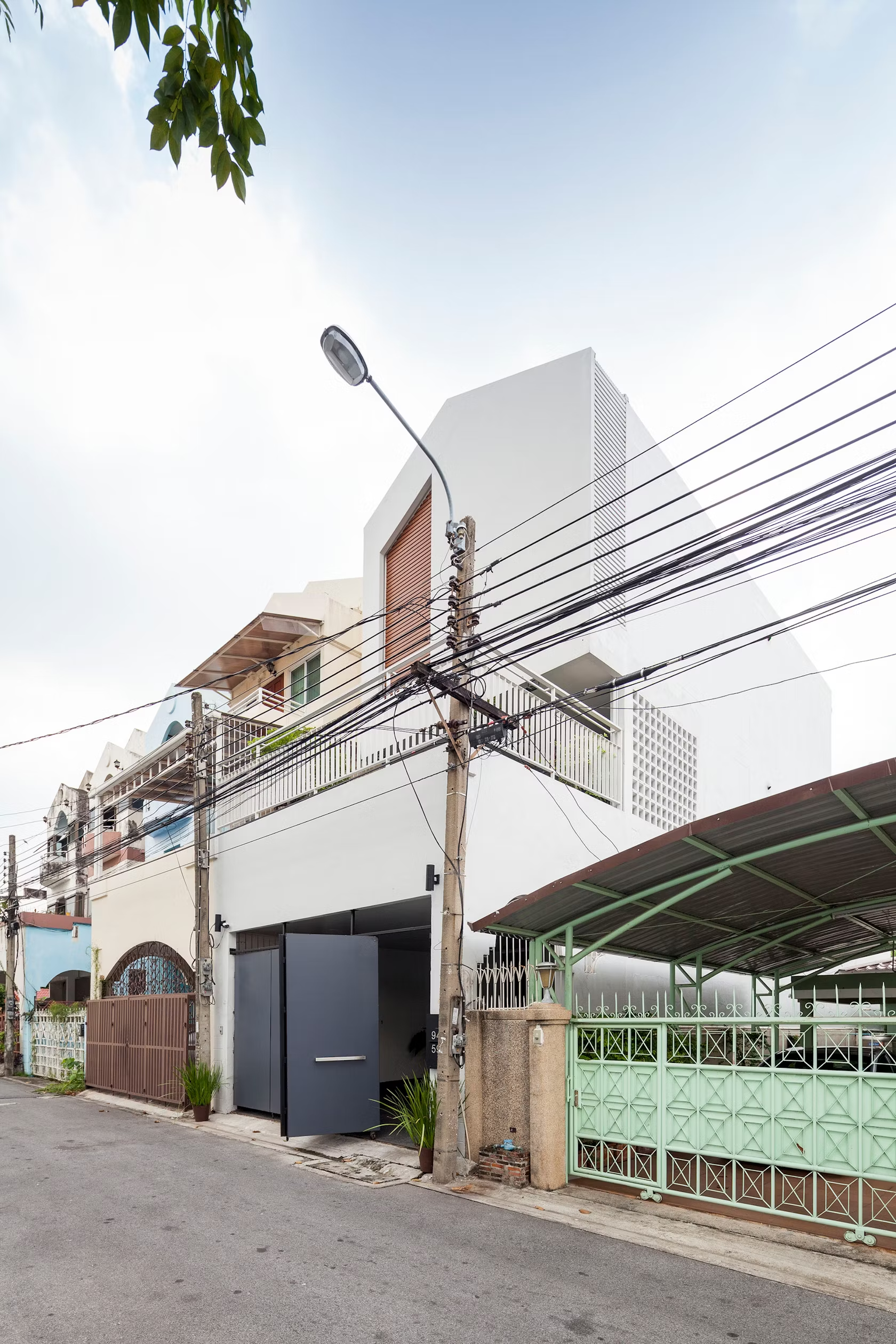
© S+S Architects
What is your favorite detail in the project and why?
A custom-made lift to the existing balcony in the courtyard for transporting trees and tools between levels. Because this combines functionality and the sense of vertical space connection.
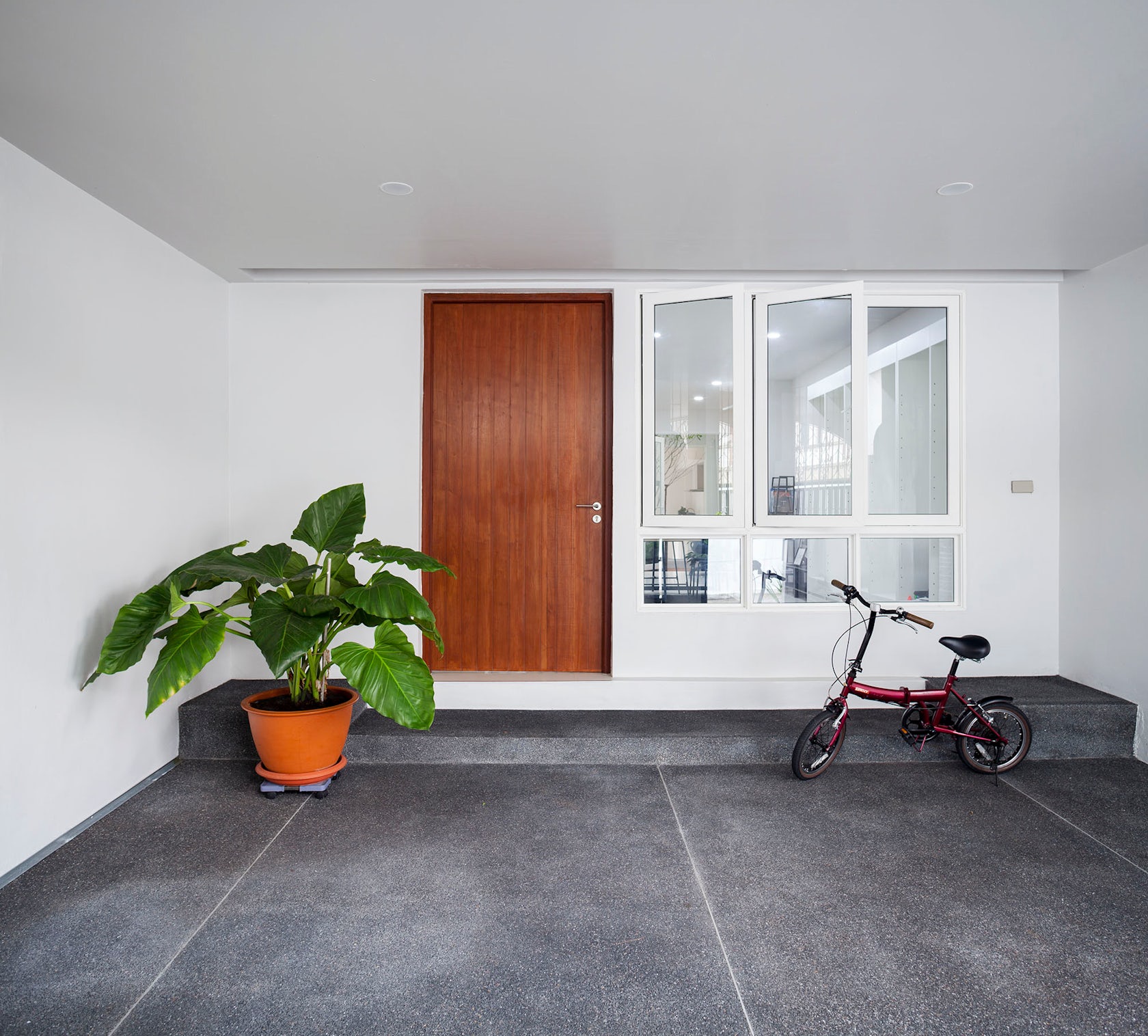
© S+S Architects
How important was sustainability as a design criteria as you worked on this project?
One of the main features of this house is the central courtyard which serves as the core of the house visually and physically. It can be seen from every room in the house and significantly brings natural light into the house and allows natural ventilation.
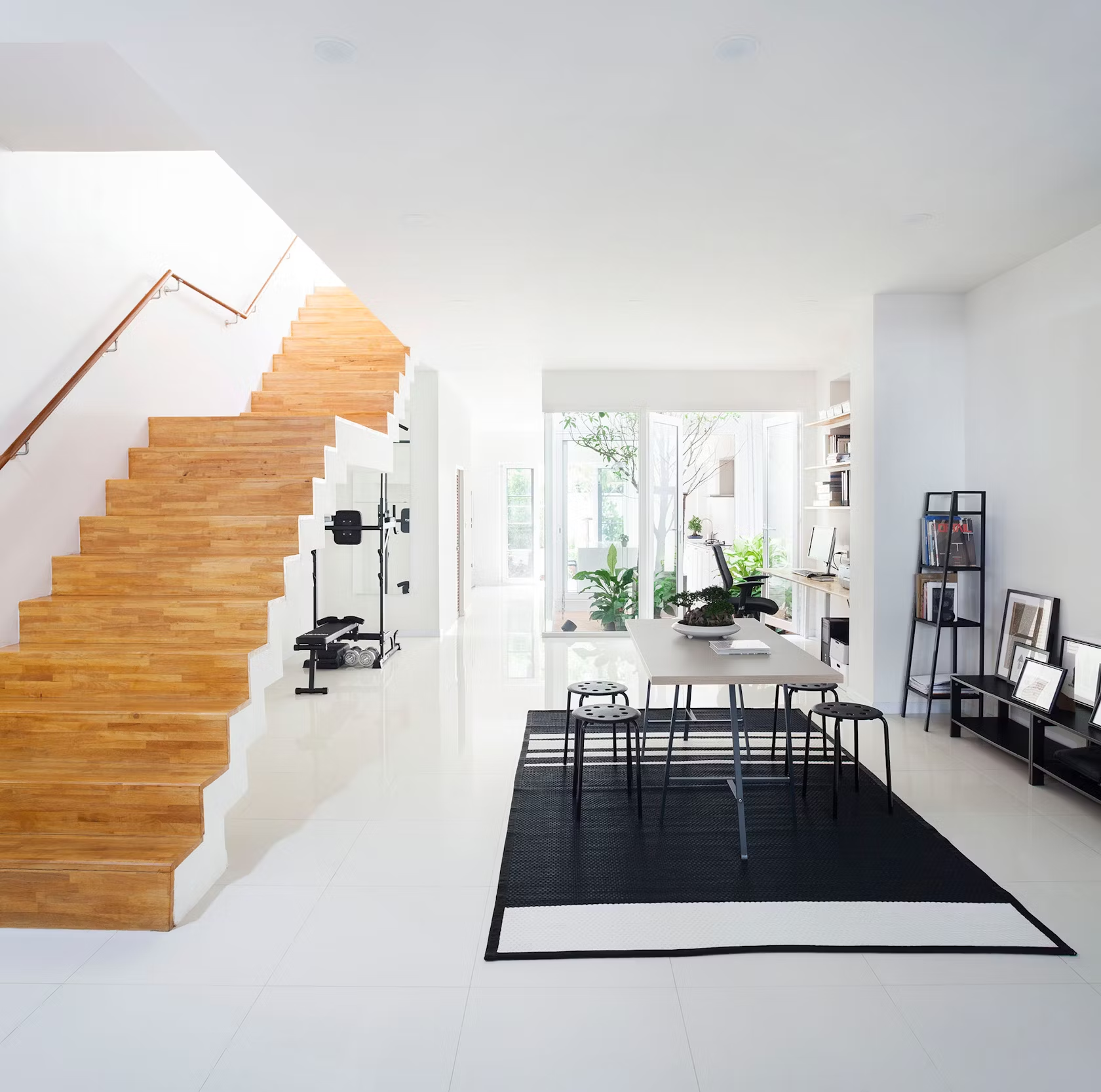
© S+S Architects
In what ways did you collaborate with others, and how did that add value to the project?
My wife is passionately in love with design and nature, especially “bonsai” , she is my partner for all design of our house.
This house is worth everything that we have invested, and we believe that it will bring them good fortune and prosperity. It has everything that we love, reflects our lifestyle and represent its our concept.
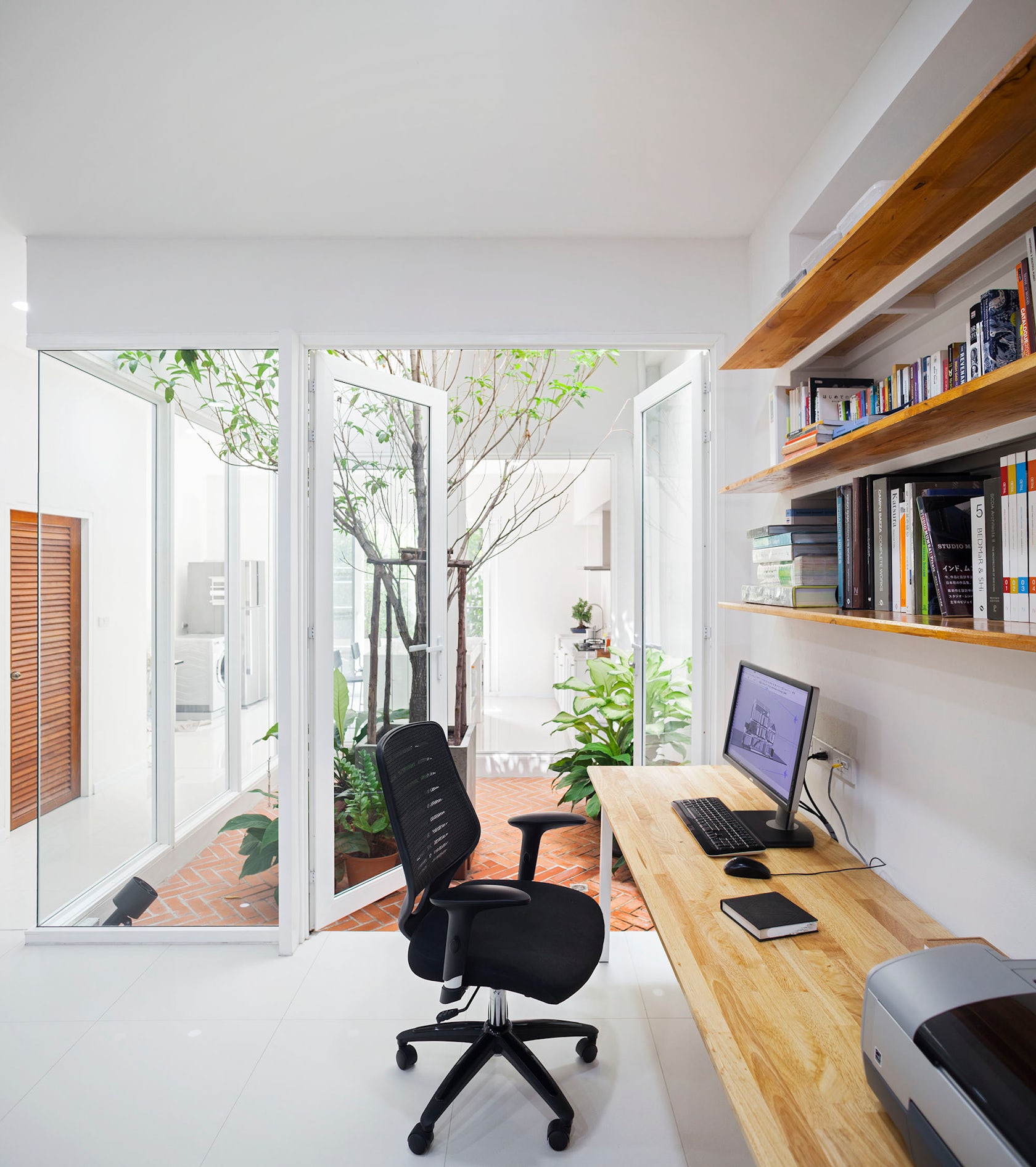
© S+S Architects
What key lesson did you learn in the process of conceiving the project?
The architects can revive the old architecture with ” design ” like this house was abandoned for the past 15 years.
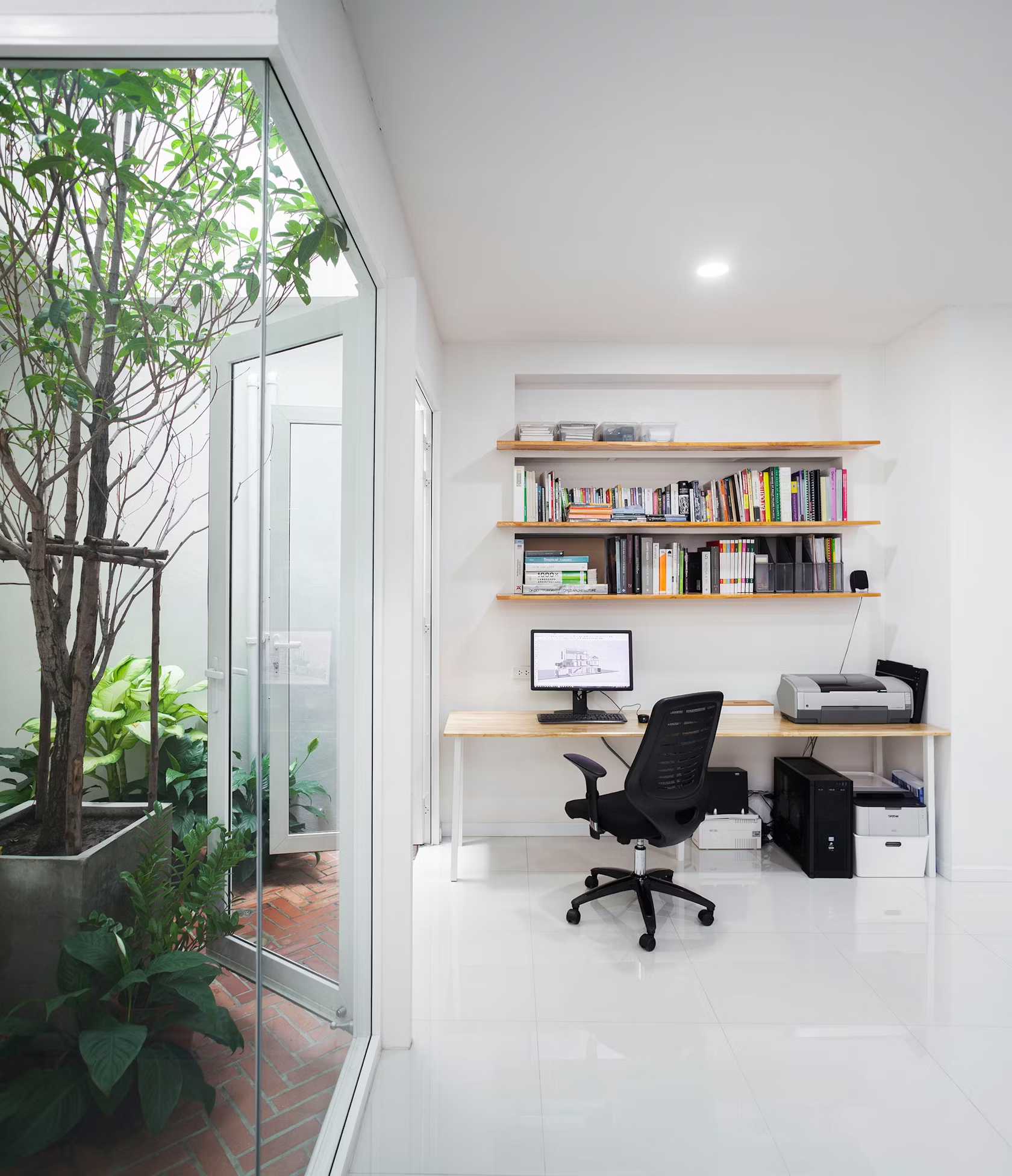
© S+S Architects
How do you believe this project represents you or your firm as a whole?
Living sustainably with nature can help to enhance the quality of life.
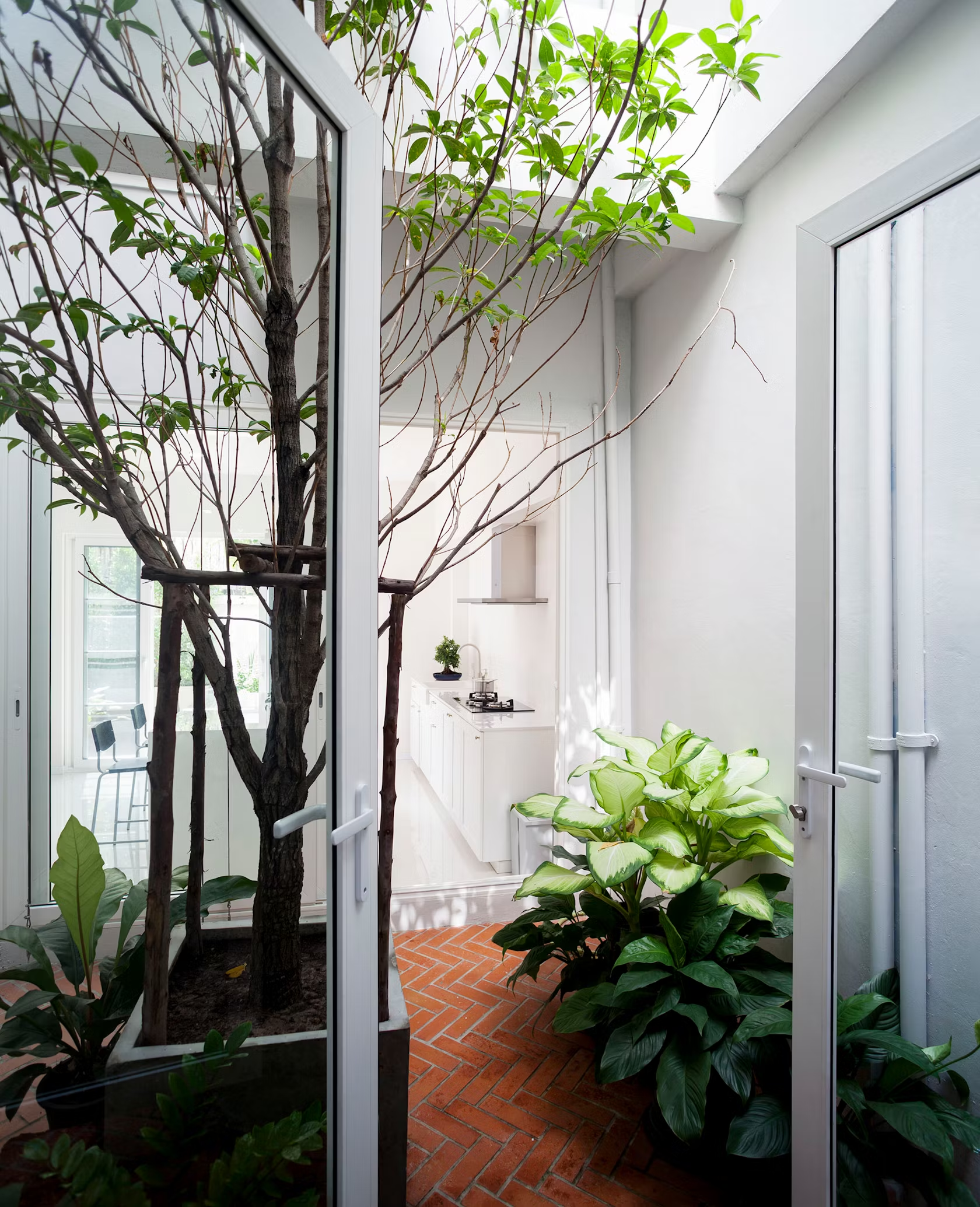
© S+S Architects
How do you imagine this project influencing your work in the future?
After sharing this project to public media and social media, my firm received a lot of renovation projects.
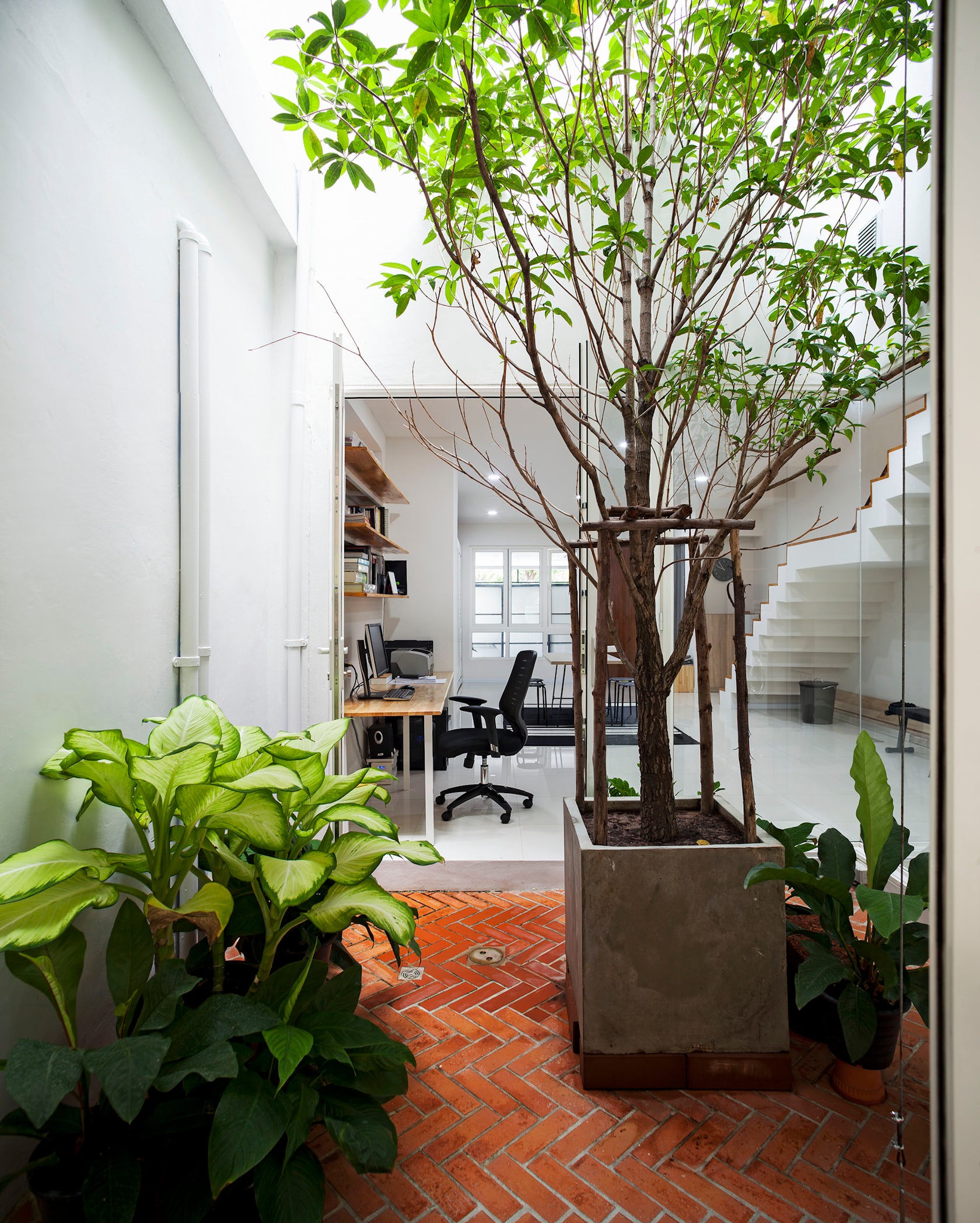
© S+S Architects
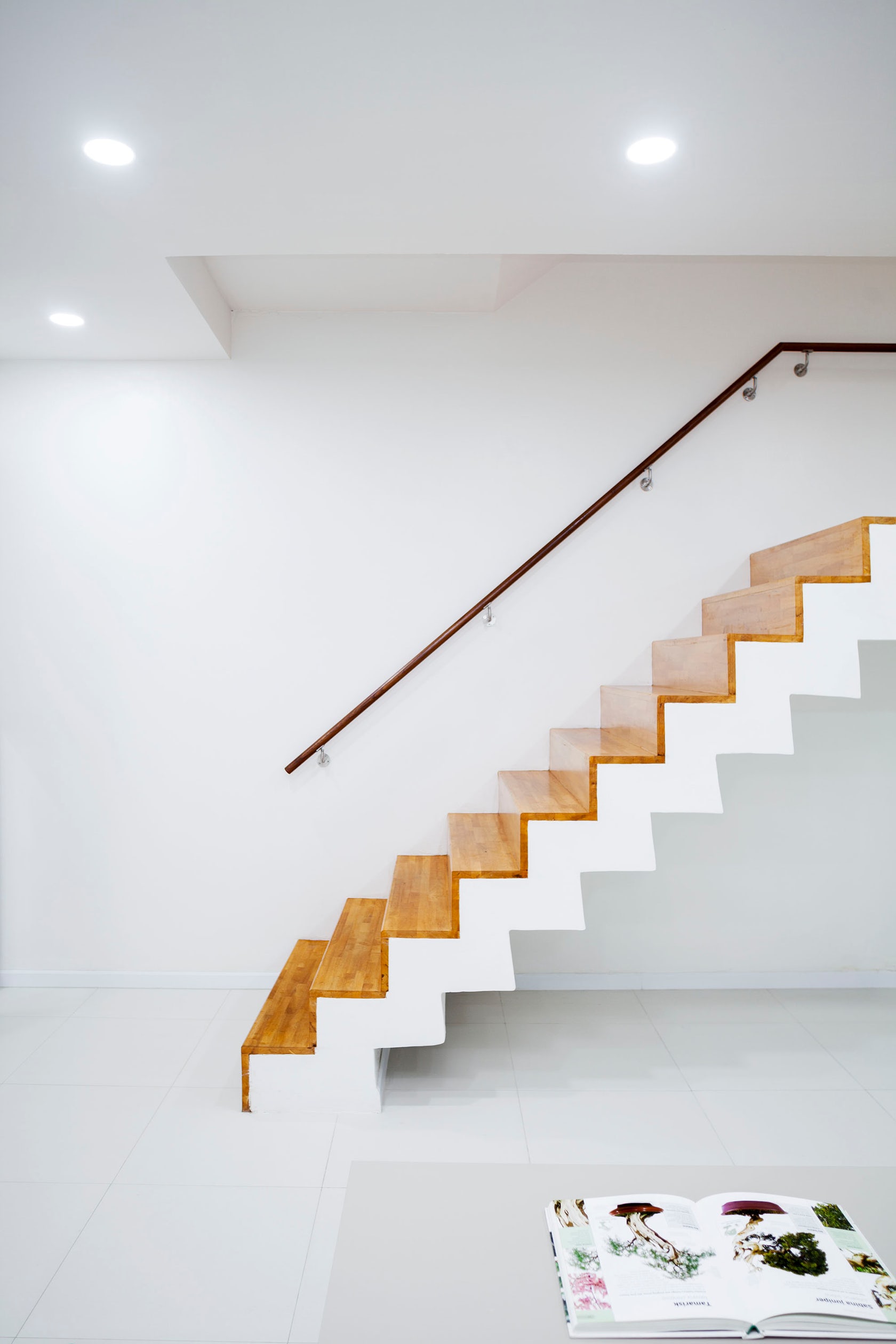
© S+S Architects
Team members / Credits
Mr. Sarunyu Uawisetwattana and Ms. Napat Sampaothong
Photographer : Baanlaesuan Megazine , Mr. Sitthisak Namkham
For more on bonson bonsai house, please visit the in-depth project page on Architizer.

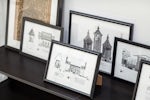
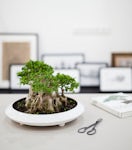


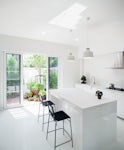

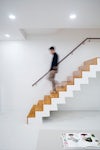
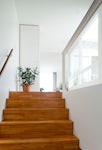
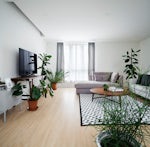
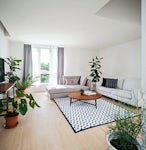
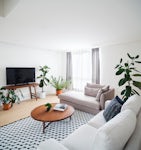



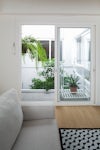
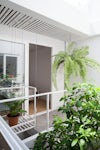

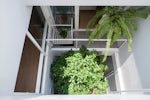
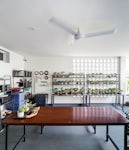
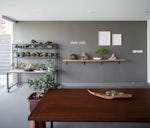
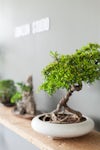

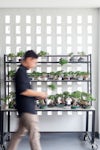
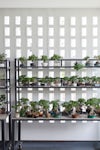
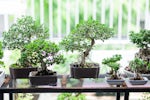

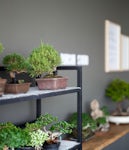
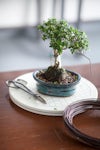
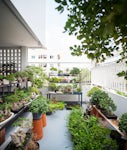
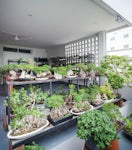
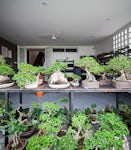
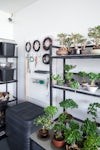
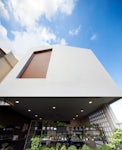

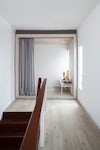

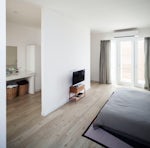
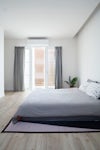
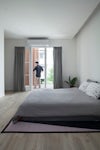
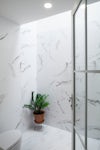
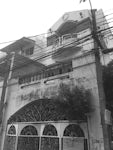
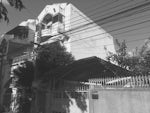
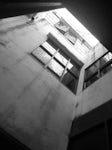
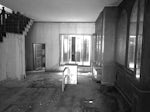
 bonson bonsai house (renovation)
bonson bonsai house (renovation) 


