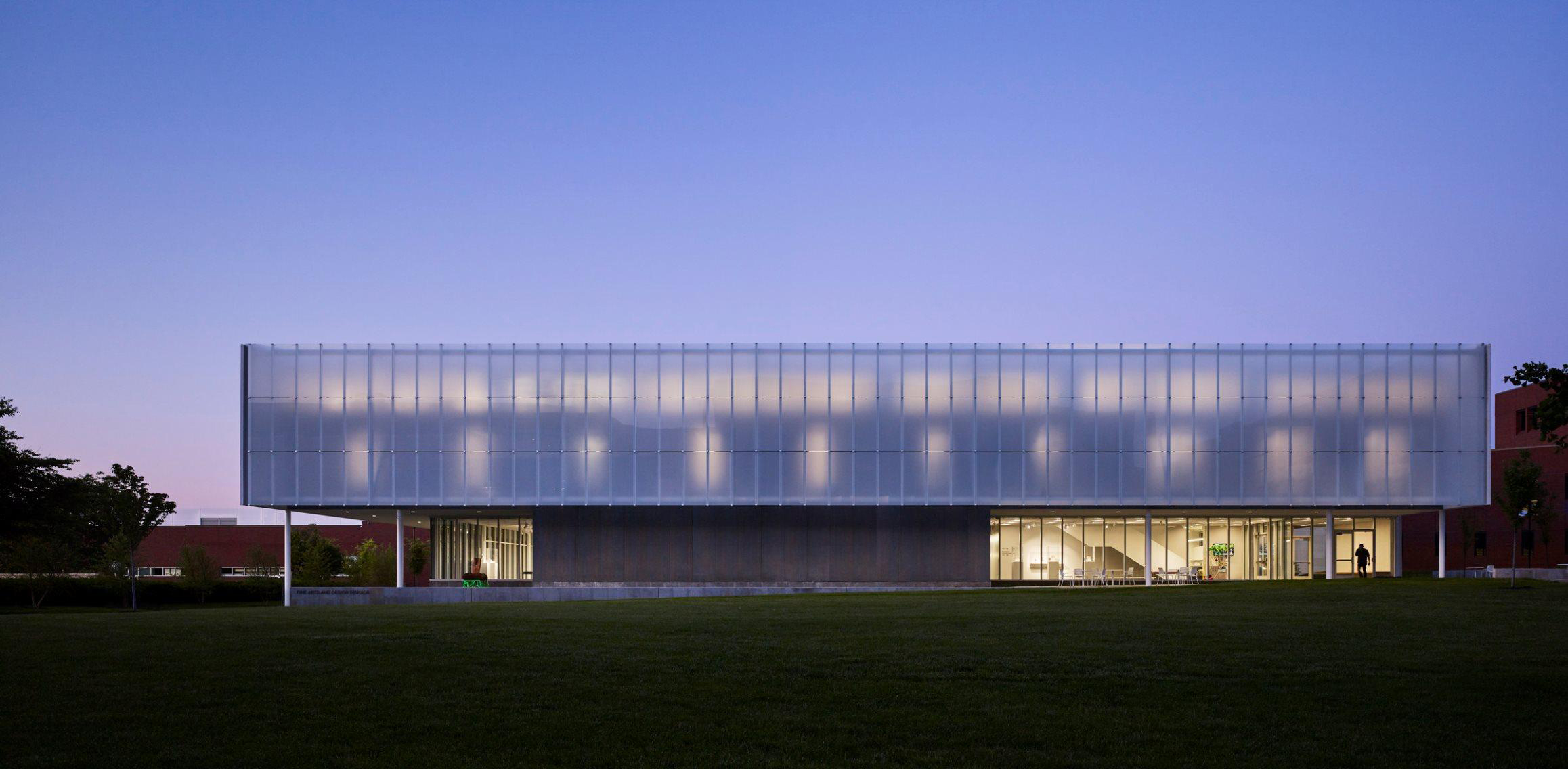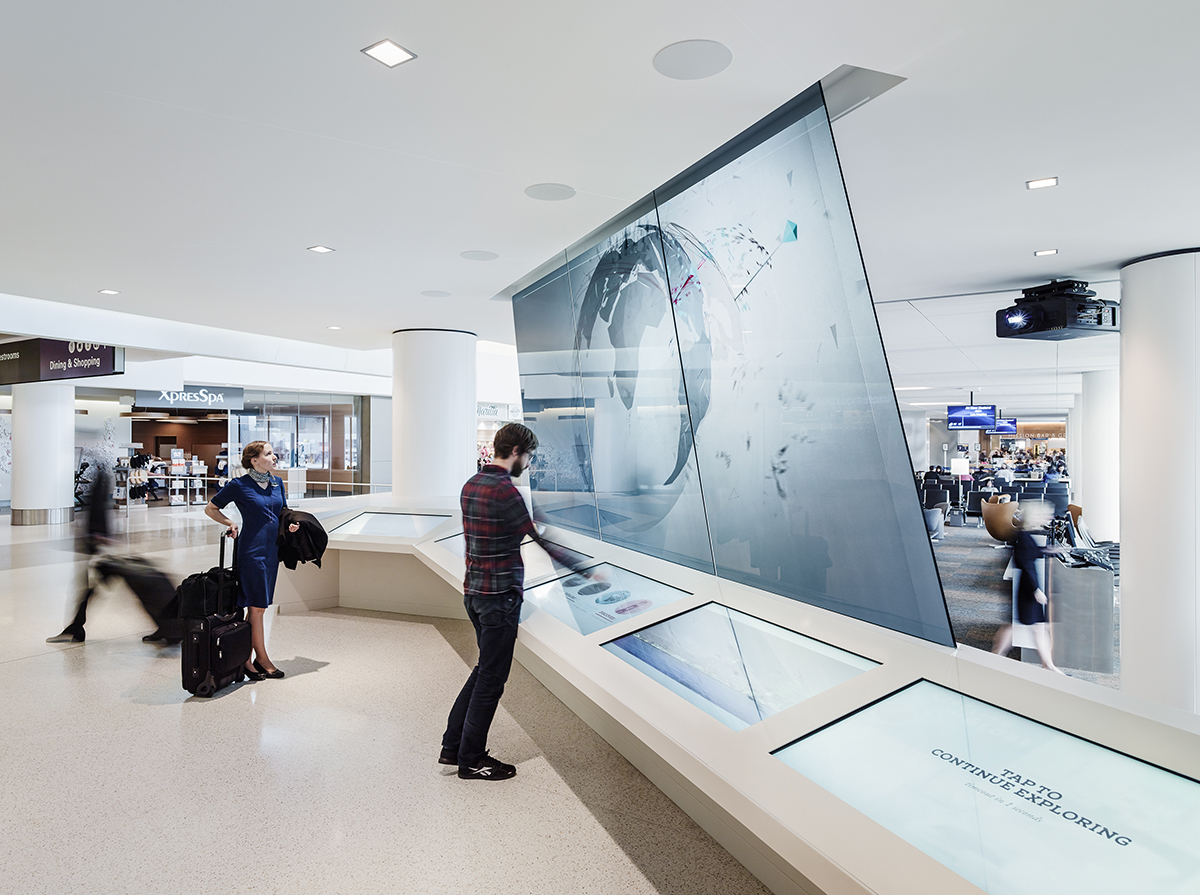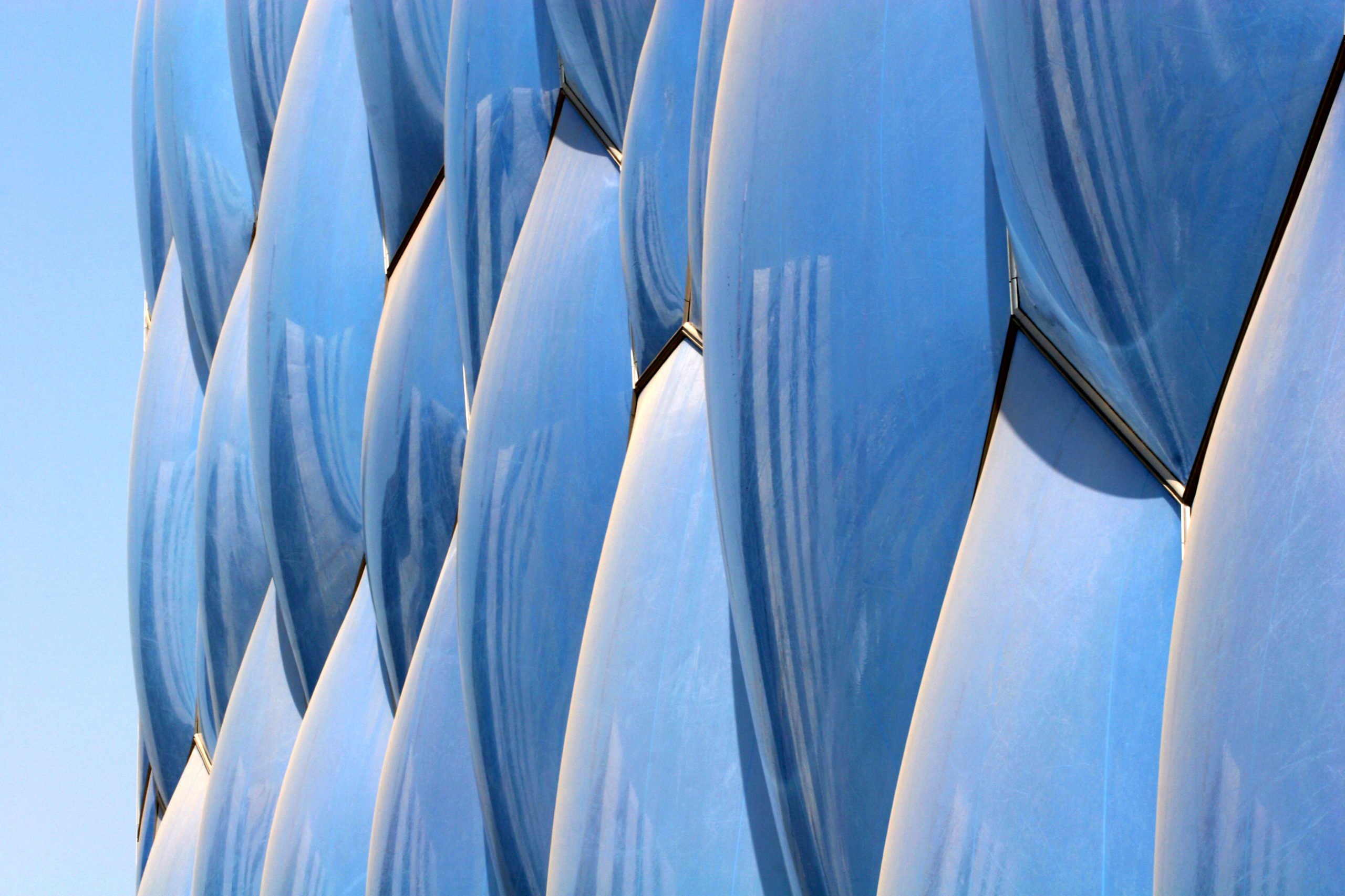The judging process for Architizer's 12th Annual A+Awards is now away. Subscribe to our Awards Newsletter to receive updates about Public Voting, and stay tuned for winners announcements later this spring.
Art and design are defined by how we experience the world and express ourselves. The spaces for creation and ideation shape what we make, and in turn, can provide the platform for making new works of art. When BNIM designed the Fine Arts + Design Studios (FADS) building at Johnson County Community College (JCCC) in Overland Park, Kansas, they brought together multiple disciplines into a single, carefully crafted facility. The result is an open architecture that allows students, faculty and staff to explore what expression means to them.
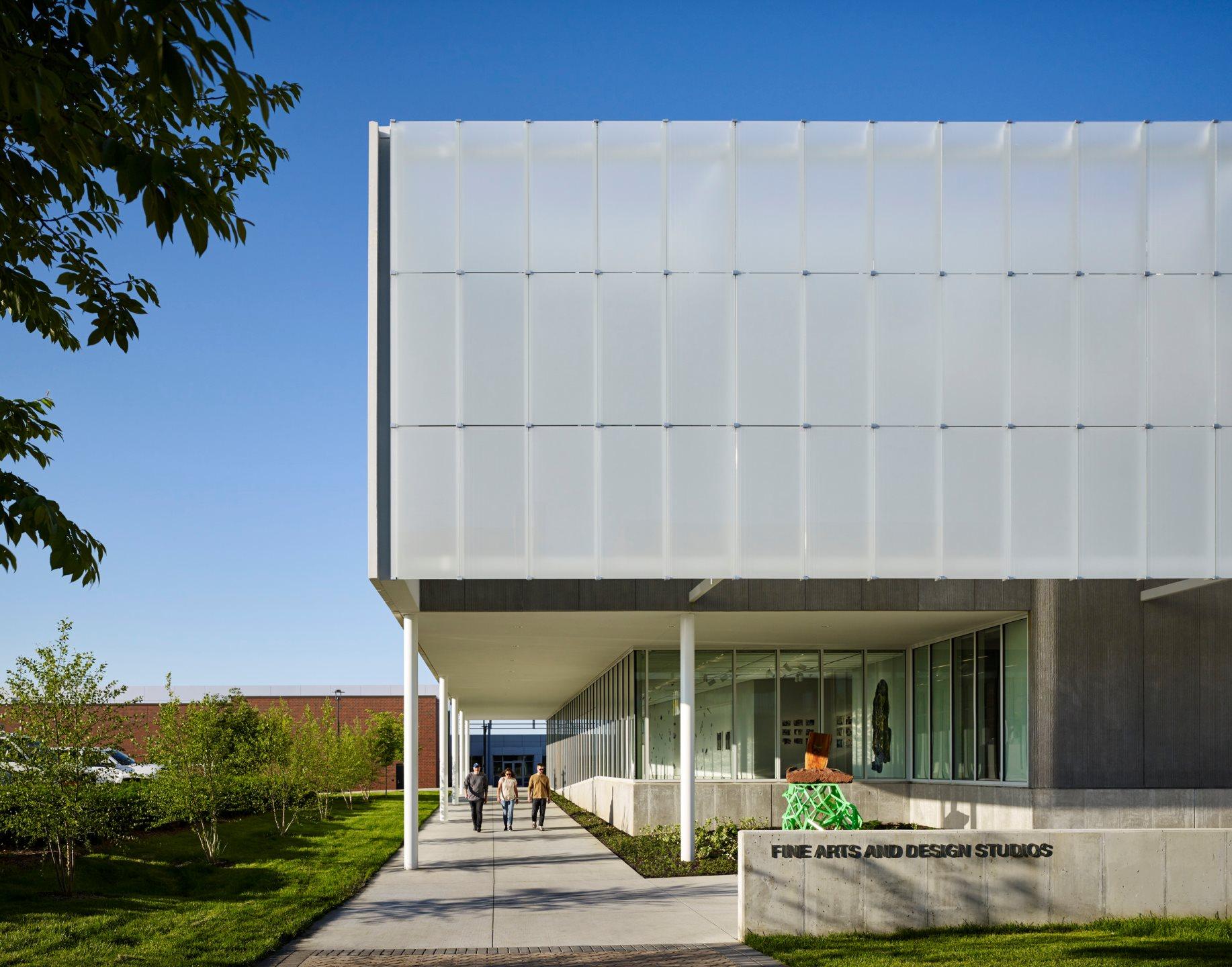
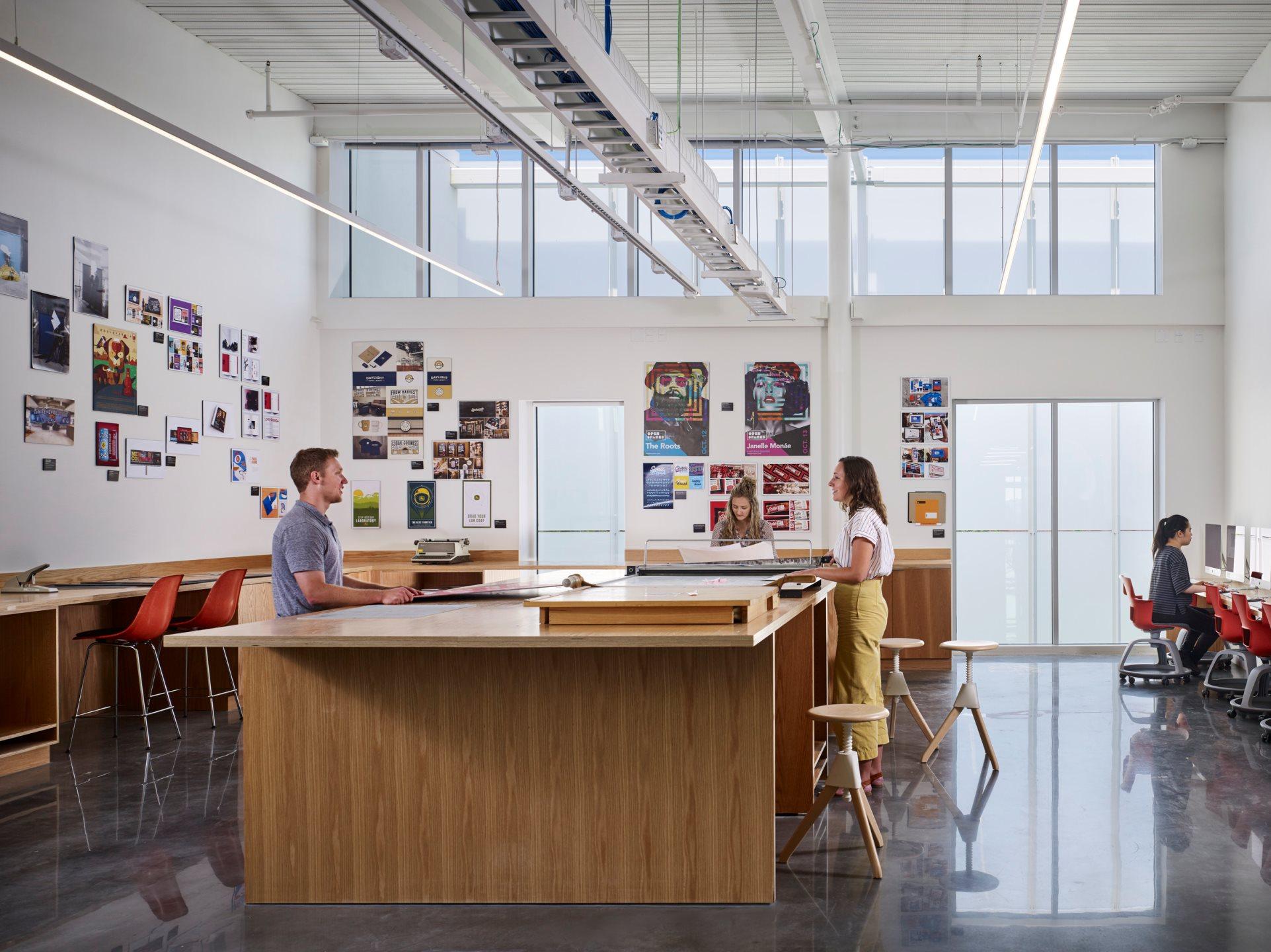 At the heart of the FADS building is the idea of bringing diverse ideas and art practices together. The building was made to exemplify the notion of learning by doing, drawing together disciplines that were previously dispersed across campus: graphic design, sculpture, ceramics, metals, painting, drawing, photography and filmmaking. The architecture was designed to provide a framework for new synergies and enhanced collaboration and, in doing so, inspire creativity and new forms of art making.
At the heart of the FADS building is the idea of bringing diverse ideas and art practices together. The building was made to exemplify the notion of learning by doing, drawing together disciplines that were previously dispersed across campus: graphic design, sculpture, ceramics, metals, painting, drawing, photography and filmmaking. The architecture was designed to provide a framework for new synergies and enhanced collaboration and, in doing so, inspire creativity and new forms of art making.
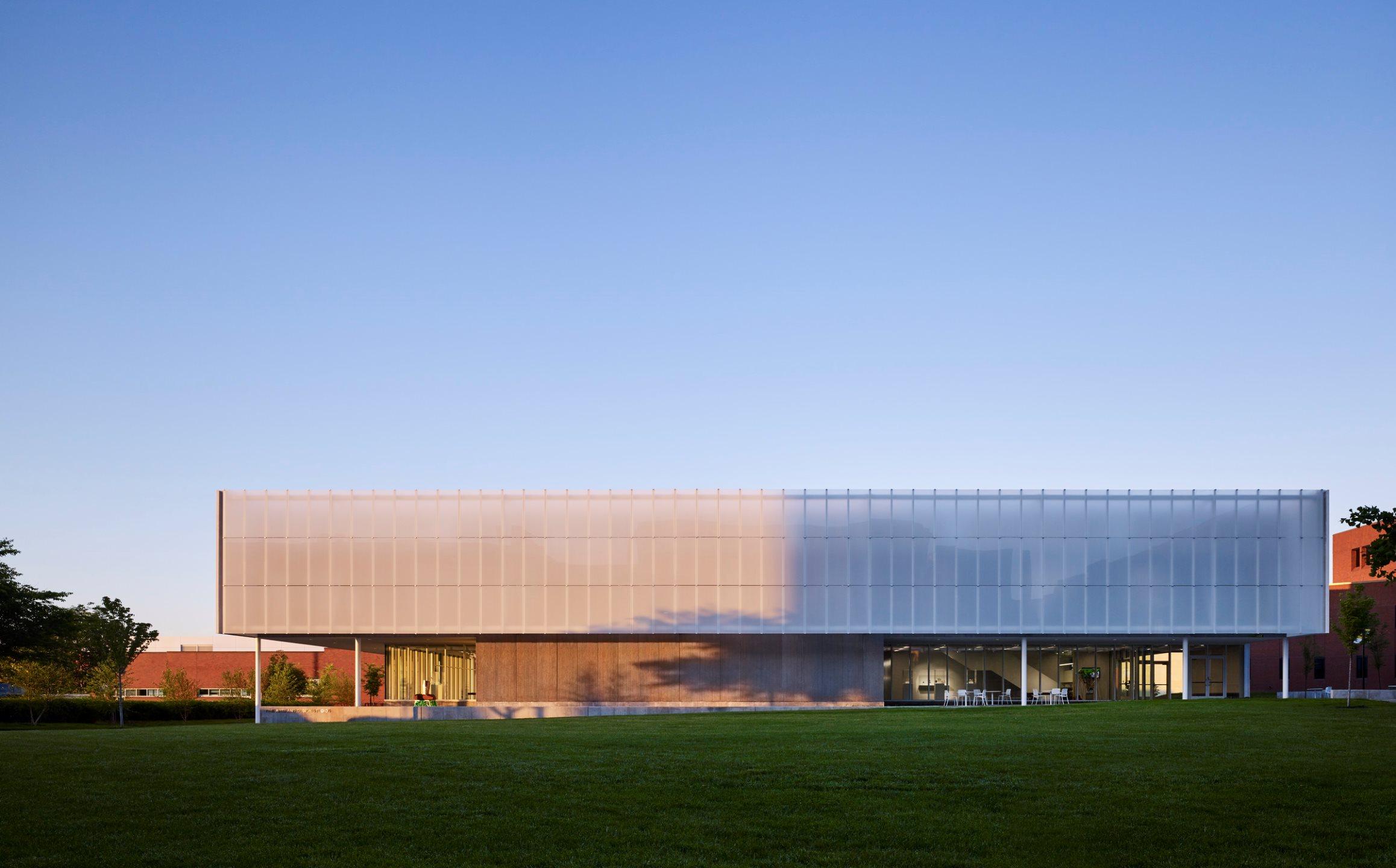
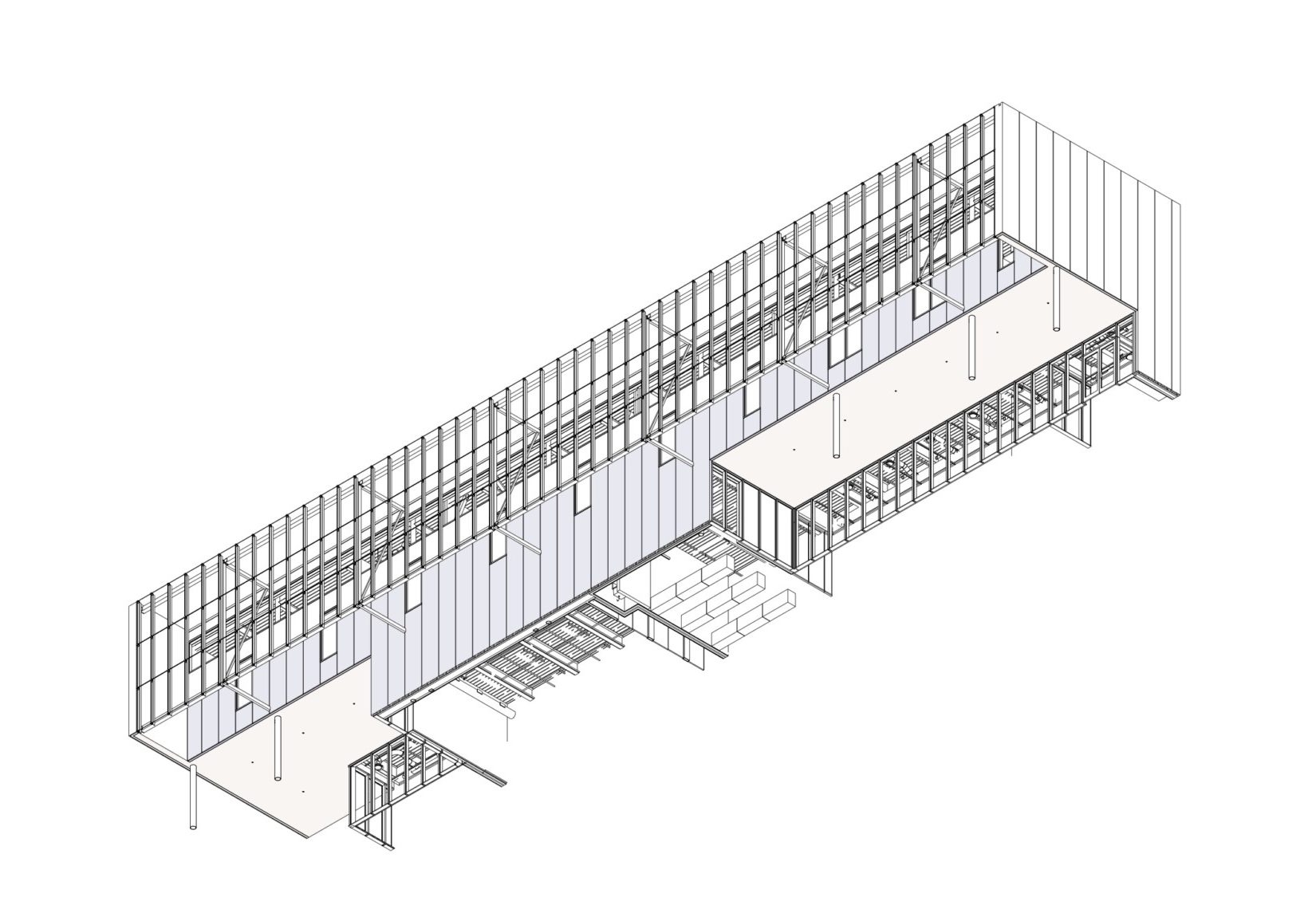 The FADS building was completed with Clark & Enersen, who provided programming and equipment planning, as well as mechanical, electrical and structural engineering for this building. In turn, they were selected for a range of services for priority projects identified in Johnson County Community College’s 2016 Master Plan. A goal of the facilities master plan was to reinforce campus neighborhoods by promoting adjacencies. The FADS building brings these ideas to life and contains the arts programs that were formally housed in the Arts & Technology building, along with filmmaking and graphic design.
The FADS building was completed with Clark & Enersen, who provided programming and equipment planning, as well as mechanical, electrical and structural engineering for this building. In turn, they were selected for a range of services for priority projects identified in Johnson County Community College’s 2016 Master Plan. A goal of the facilities master plan was to reinforce campus neighborhoods by promoting adjacencies. The FADS building brings these ideas to life and contains the arts programs that were formally housed in the Arts & Technology building, along with filmmaking and graphic design.
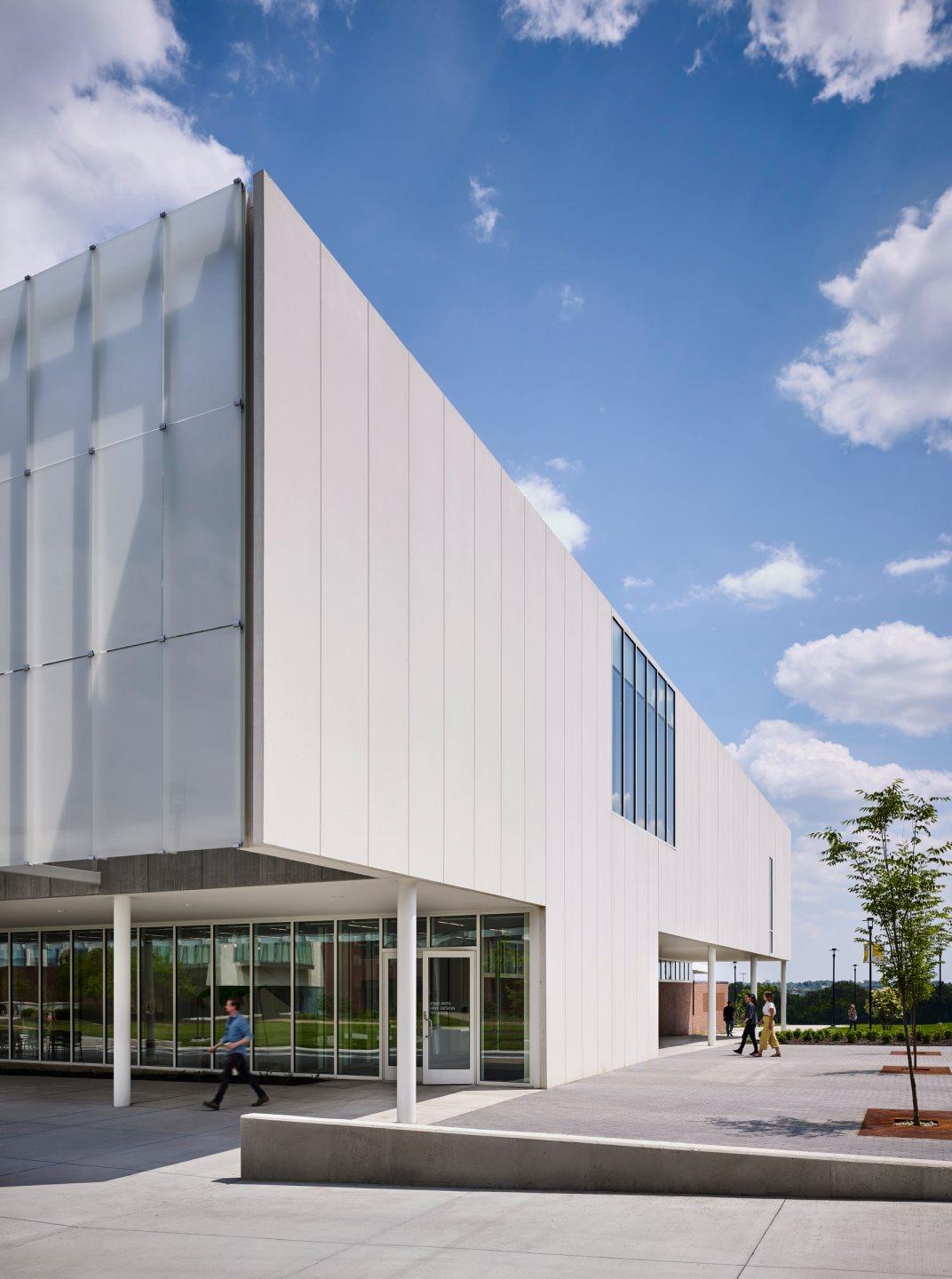
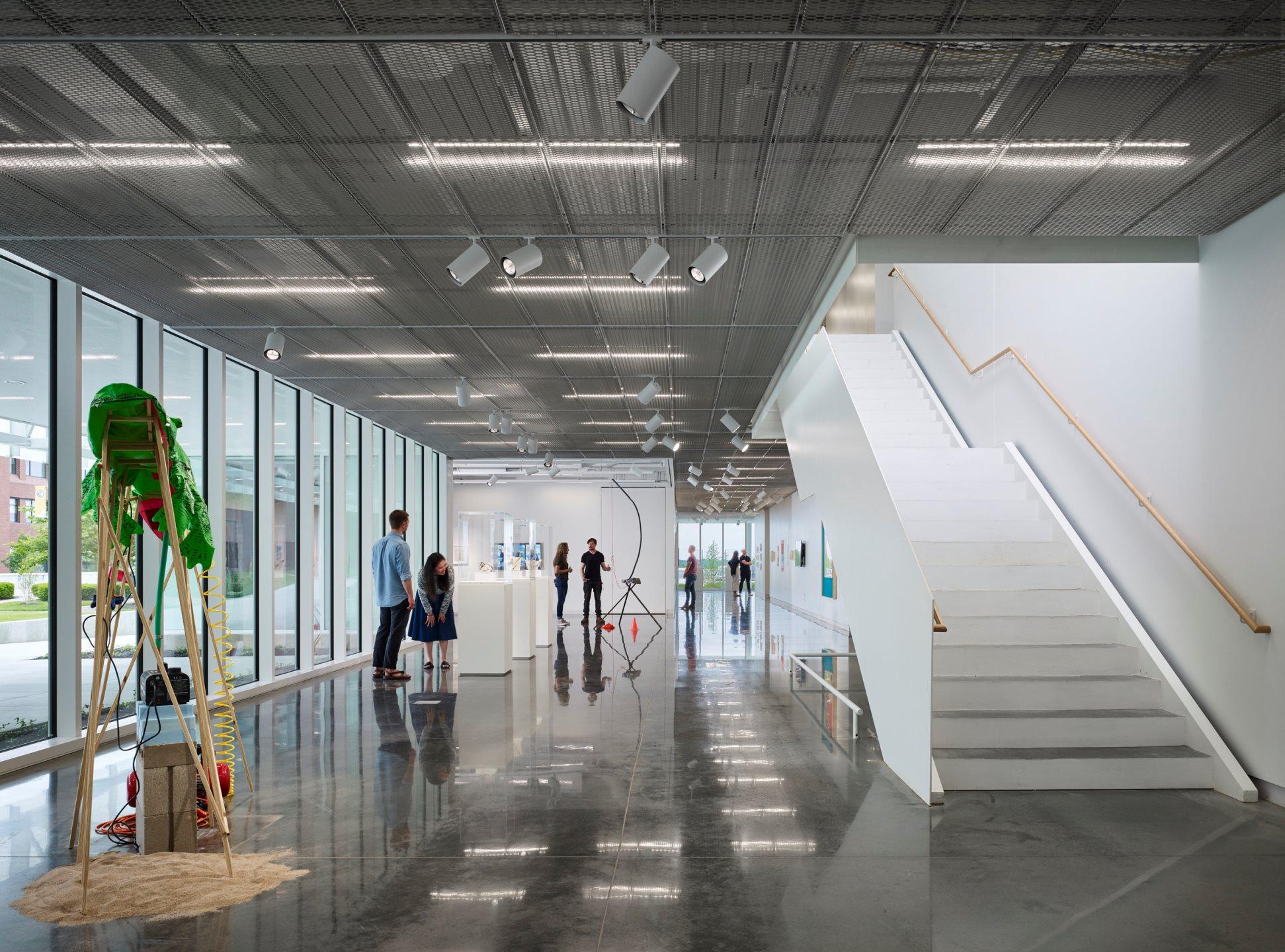 As the design team notes, the FADS building included classrooms and studio space, material storage, multi-use common spaces, as well as display and collaboration spaces throughout building corridors. Fueling a desire to create, FADS includes these hallway gallery spaces and a covered outdoor courtyard, which functions as a year-round workspace for student and faculty artists alike.
As the design team notes, the FADS building included classrooms and studio space, material storage, multi-use common spaces, as well as display and collaboration spaces throughout building corridors. Fueling a desire to create, FADS includes these hallway gallery spaces and a covered outdoor courtyard, which functions as a year-round workspace for student and faculty artists alike.
In addition to providing collaboration spaces, the design features flexible and vibrant interior studios. The project was sited to provide intimately scaled exterior spaces for the creation and display of art, and to integrate and strengthen campus connections.
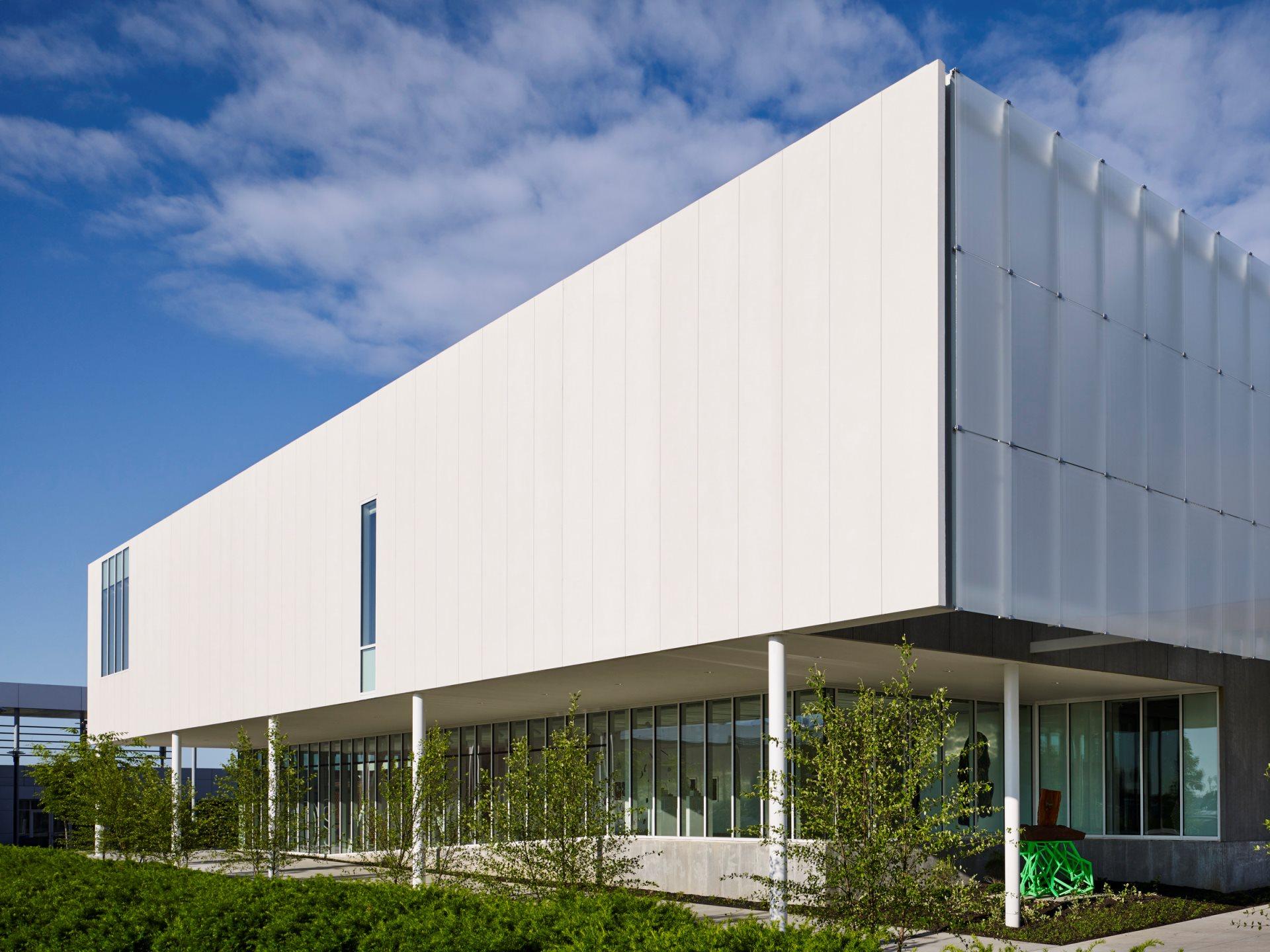
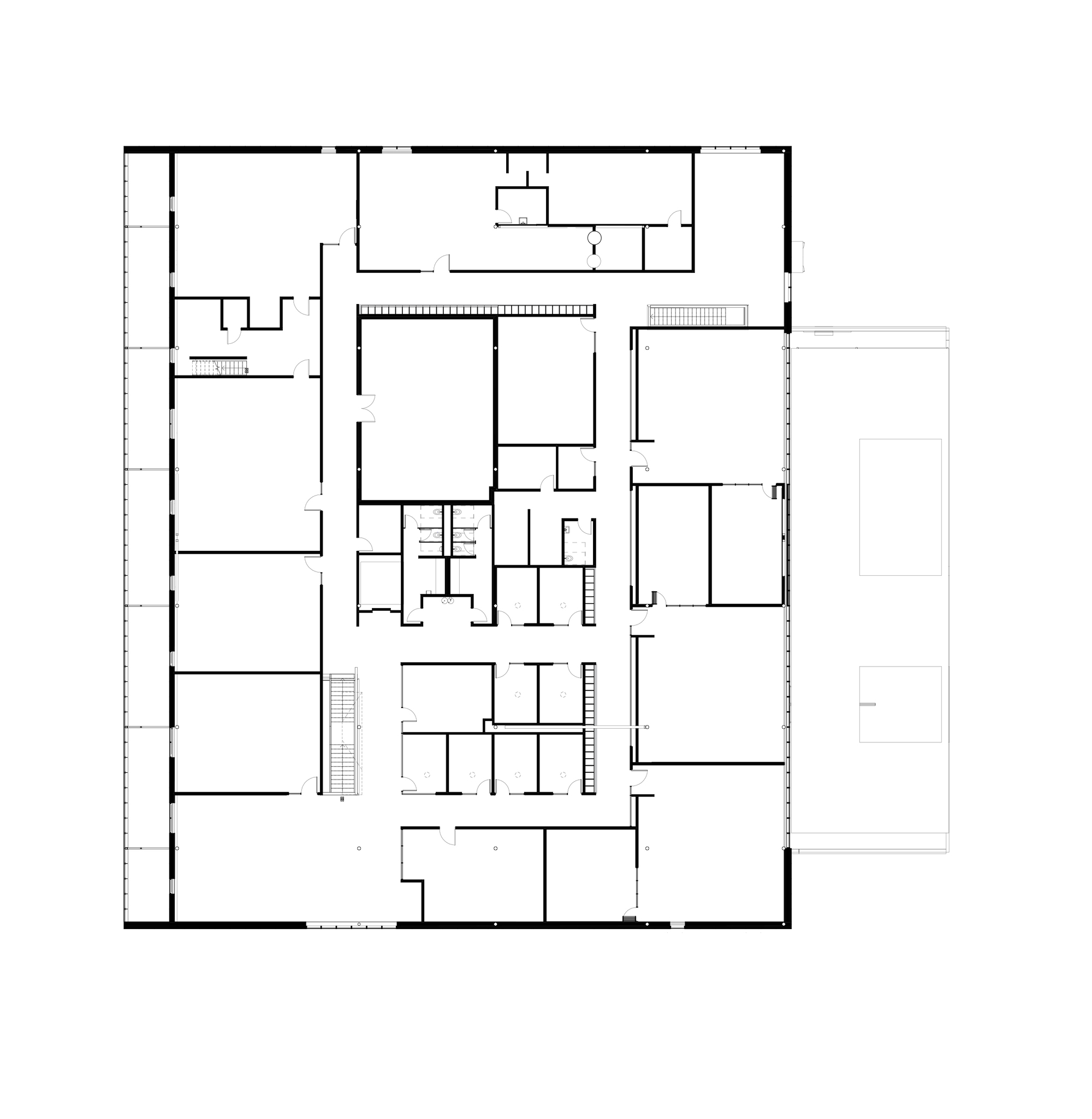 BNIM’s design features a rectangular volume lifted off the ground by a concrete podium and pilotis. In turn, the building volume is offset by acid-etched and ceramic-fritted glass panels. They worked with architectural glass and systems manufacturer Bendheim to bring the glass panels to life.
BNIM’s design features a rectangular volume lifted off the ground by a concrete podium and pilotis. In turn, the building volume is offset by acid-etched and ceramic-fritted glass panels. They worked with architectural glass and systems manufacturer Bendheim to bring the glass panels to life.
The customized, ventilated glass façade features a 170-foot-wide façade with Bendheim’s Lumi Frit Surface 1 fritted glass. It acts as a screen that filters soft, glare-free daylight into the studios through second-story windows, while creating a white aesthetic during the day. The glass also reflects sunlight to a shimmering white effect. Bendheim sampled multiple Lumi Frit patterns and surface options to test and evaluate for optimal diffusion and projectability.
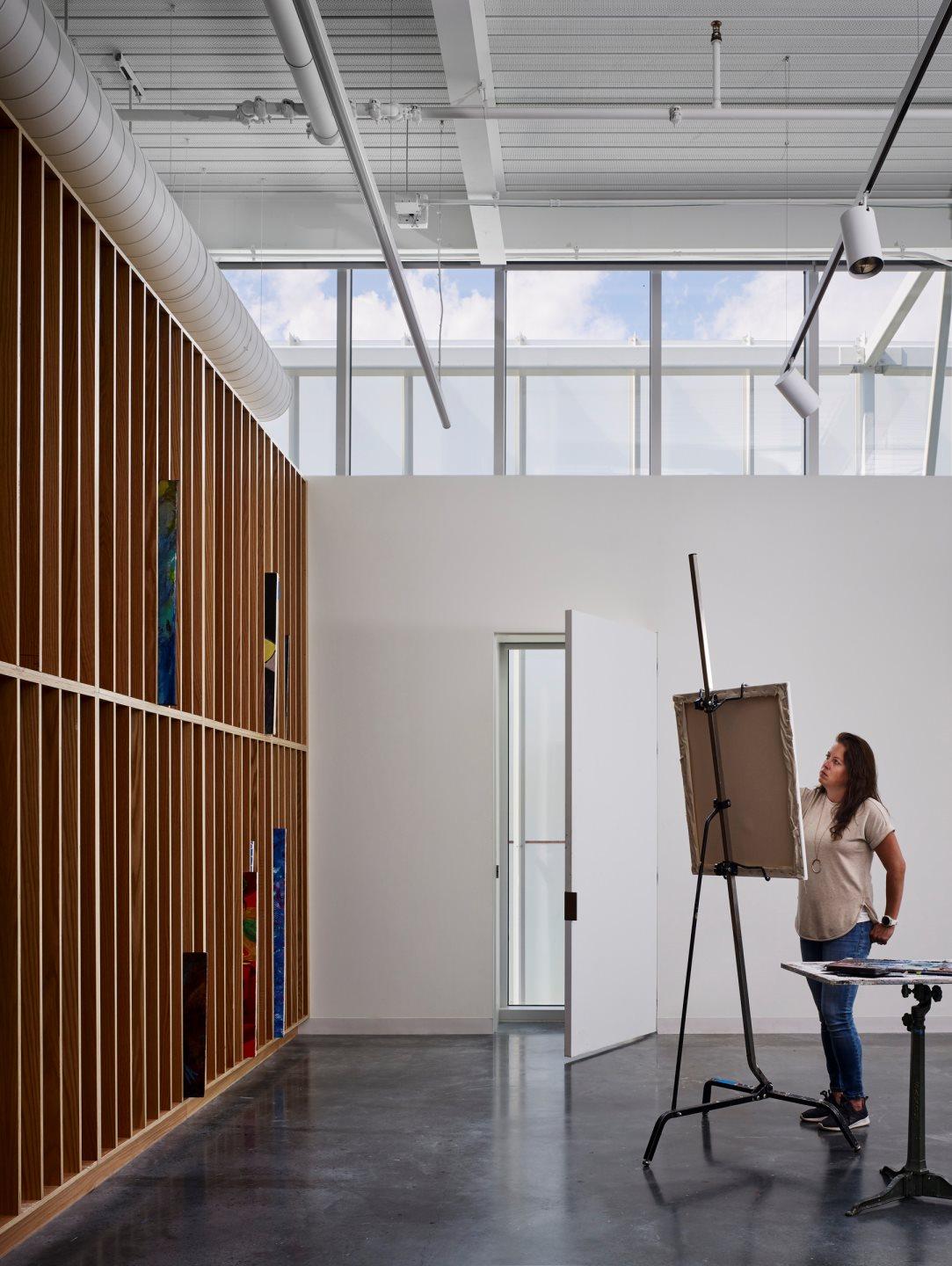
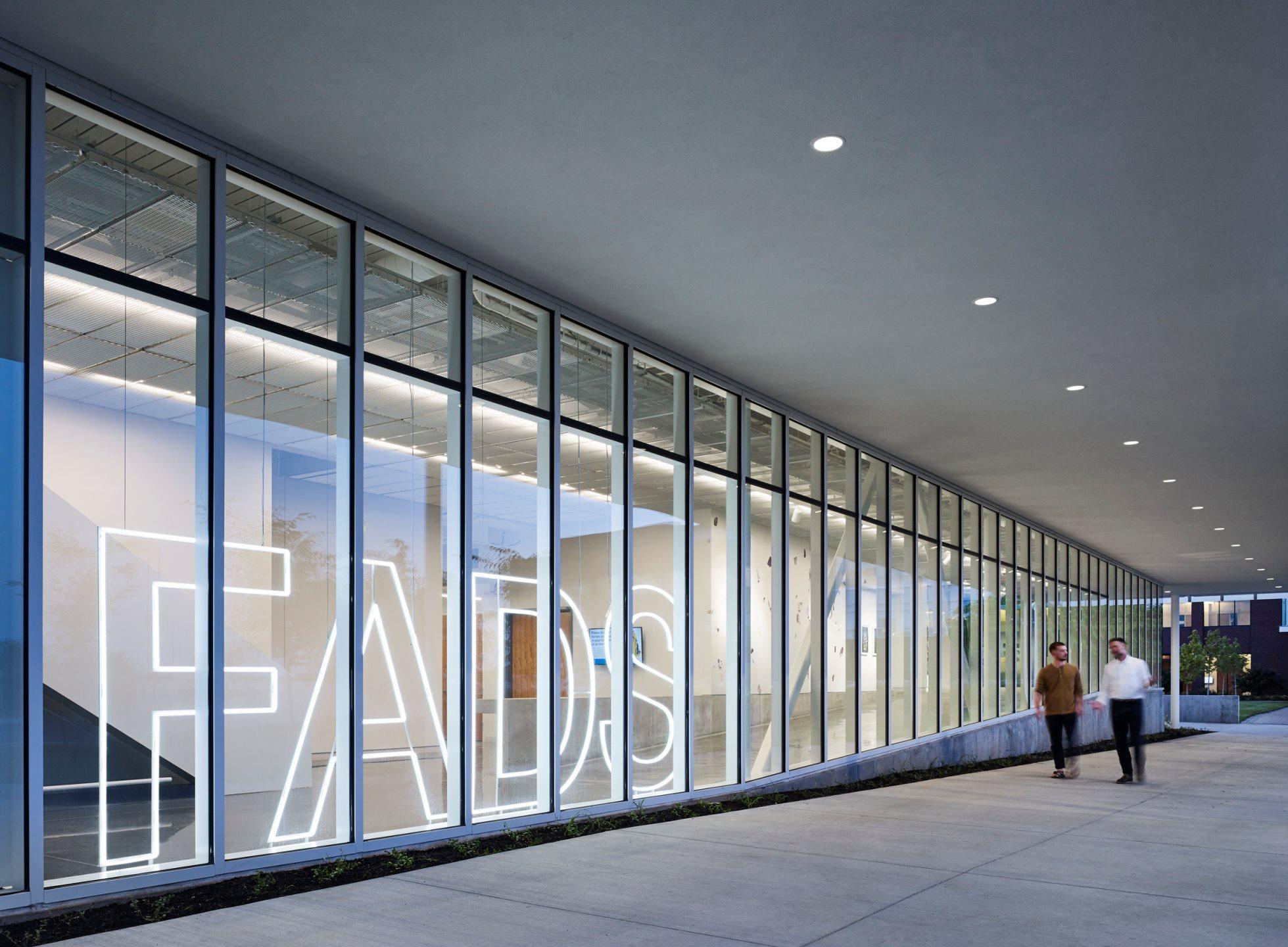 Just steps away from the Midwest Trust Center, the Wylie Hospitality and Culinary Academy, and the Nerman Museum of Contemporary Art, the Fine Arts & Design Studios (FADS) facility was made to anchor a new arts neighborhood on campus. The FADS strengthens these connections and provides space to reimagine how art is made.
Just steps away from the Midwest Trust Center, the Wylie Hospitality and Culinary Academy, and the Nerman Museum of Contemporary Art, the Fine Arts & Design Studios (FADS) facility was made to anchor a new arts neighborhood on campus. The FADS strengthens these connections and provides space to reimagine how art is made.
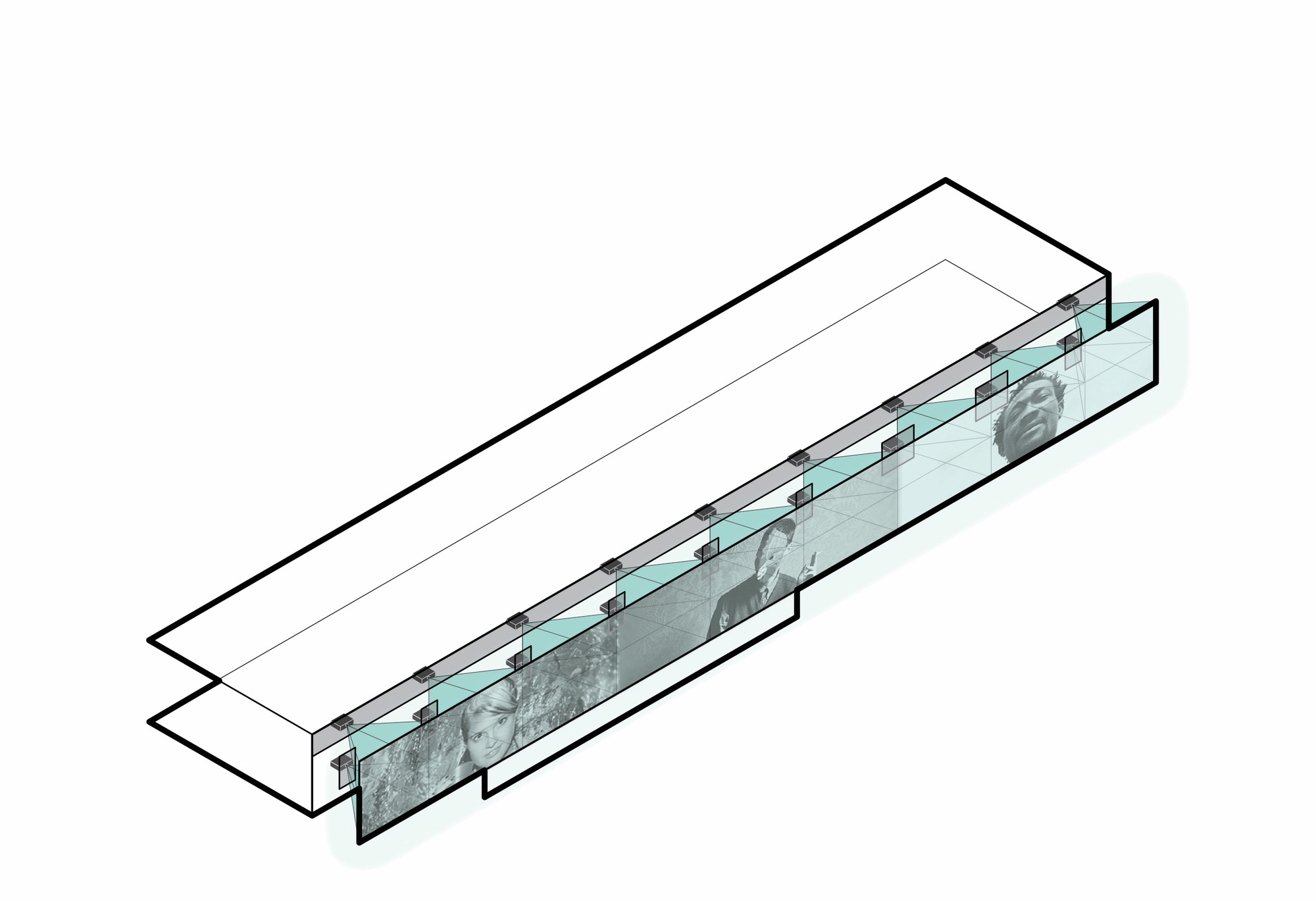
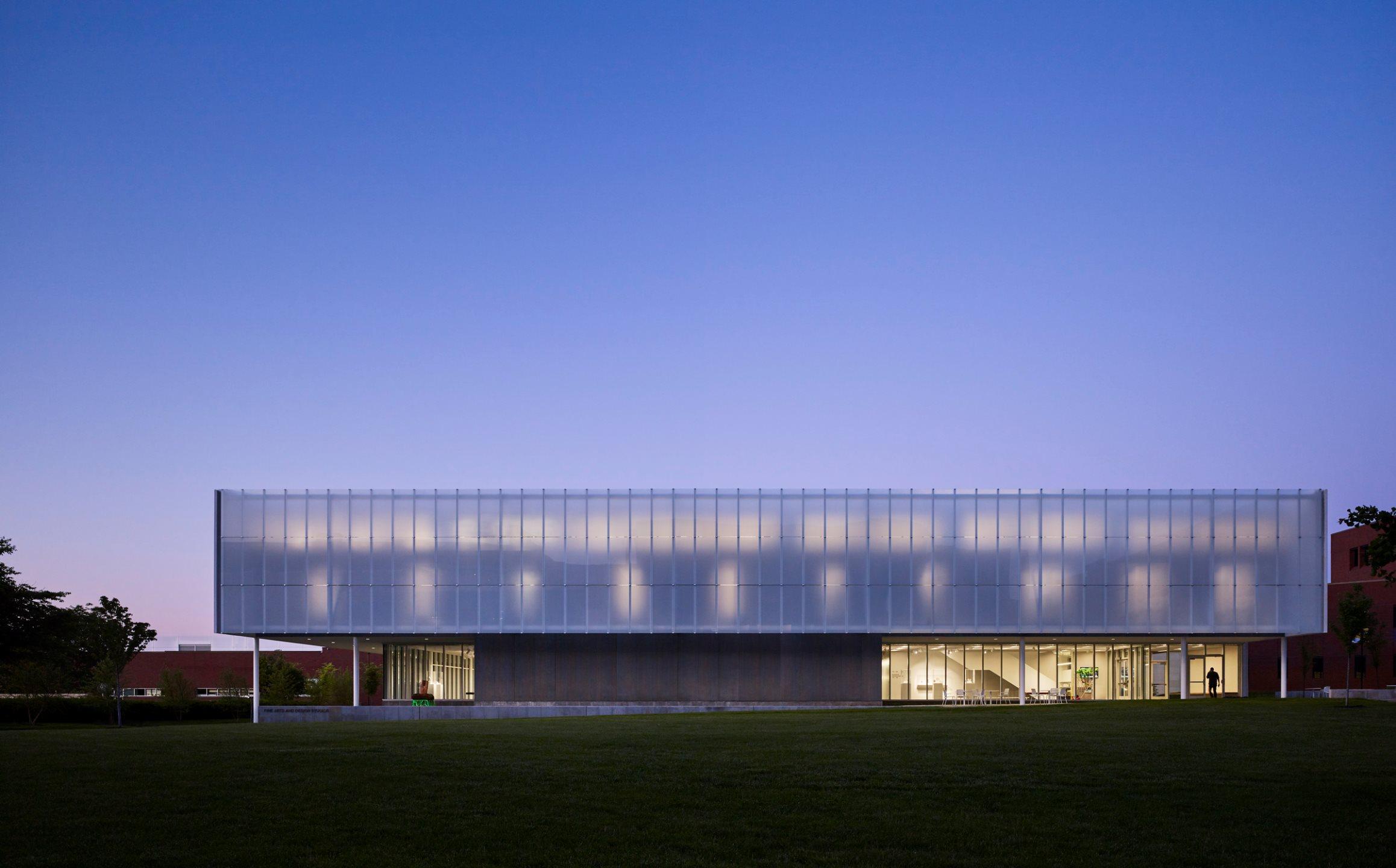 “In the fine arts are these silos of specialties, but the trend is to break through those silos,” says Fine Arts Professor Mark Cowardin. “Painters are embracing more materials, and sculptors are working with ceramics and drawing. We want that sort of cross-pollination, not only with our students but with our professors. We are encouraging a creativity zone where we can build on our reputation and present to our students the opportunity for innovation.”
“In the fine arts are these silos of specialties, but the trend is to break through those silos,” says Fine Arts Professor Mark Cowardin. “Painters are embracing more materials, and sculptors are working with ceramics and drawing. We want that sort of cross-pollination, not only with our students but with our professors. We are encouraging a creativity zone where we can build on our reputation and present to our students the opportunity for innovation.”
The judging process for Architizer's 12th Annual A+Awards is now away. Subscribe to our Awards Newsletter to receive updates about Public Voting, and stay tuned for winners announcements later this spring.
