Binary Wood House – Developed from the initial plan to construct a Airbnb/ private resort, Binary Wood House was finally built to become a second home for a Bangkokian family of five, and hopefully the last home for the soon-retiree parents. Throughout the entire design project of the house, there has been one and only core value on which the owner and the designers agree — to always hold the predecessors in high regard.
Architizer chatted with Waranyu, architect at TA-CHA Design, to learn more about this project.
Architizer: Please summarize the project brief and creative vision behind your project.
Waranyu: This is not just a second home, but a place to be a part of nature.
What do you believe is the most unique or ‘standout’ component of the project?
The environment and localization of this project as well as the use of recycled timber.
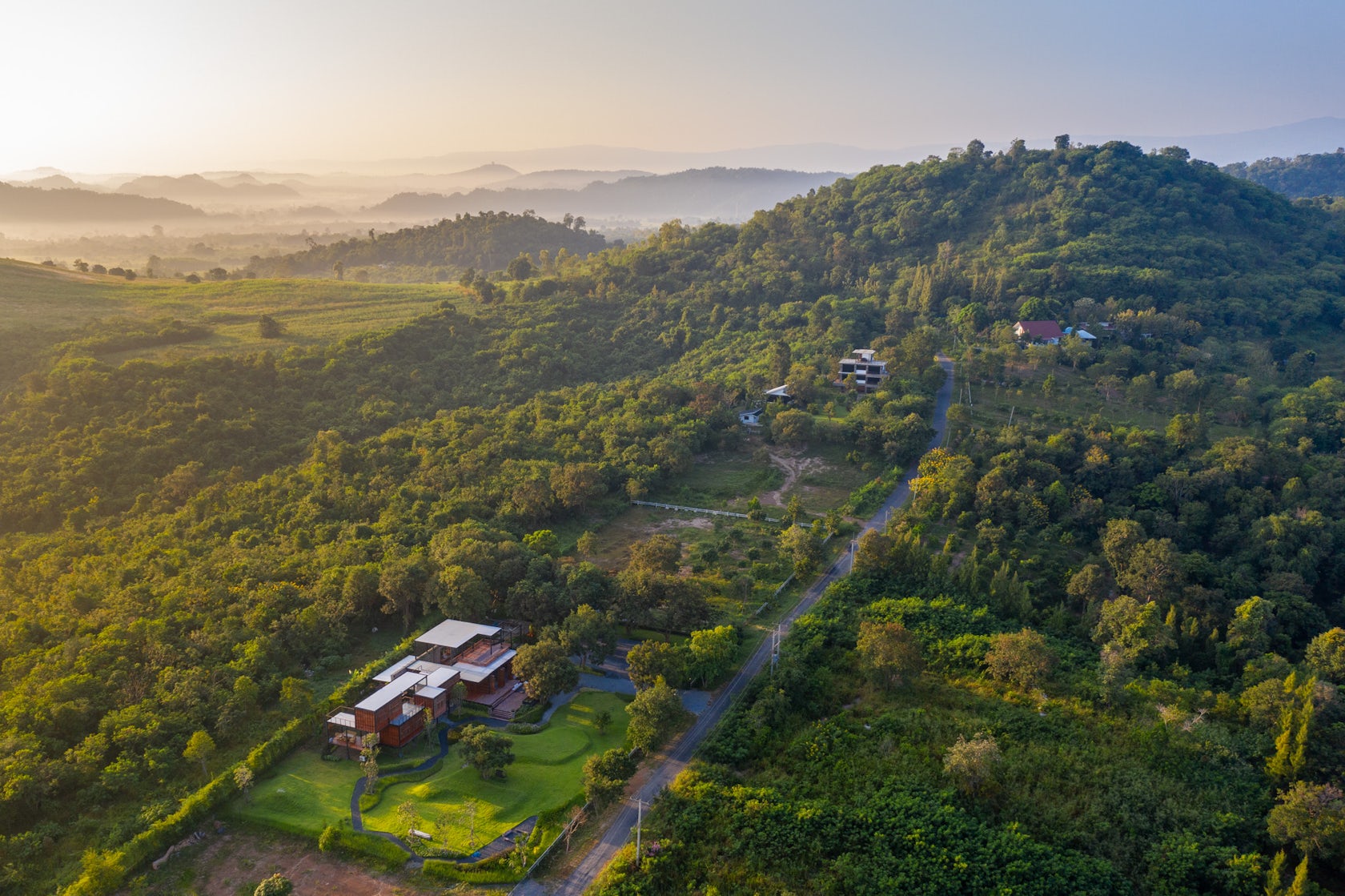
© TA-CHA Design
What was the greatest design challenge you faced during the project, and how did you navigate it?
The greatest design challenge was working in a remote area with resource limitations.
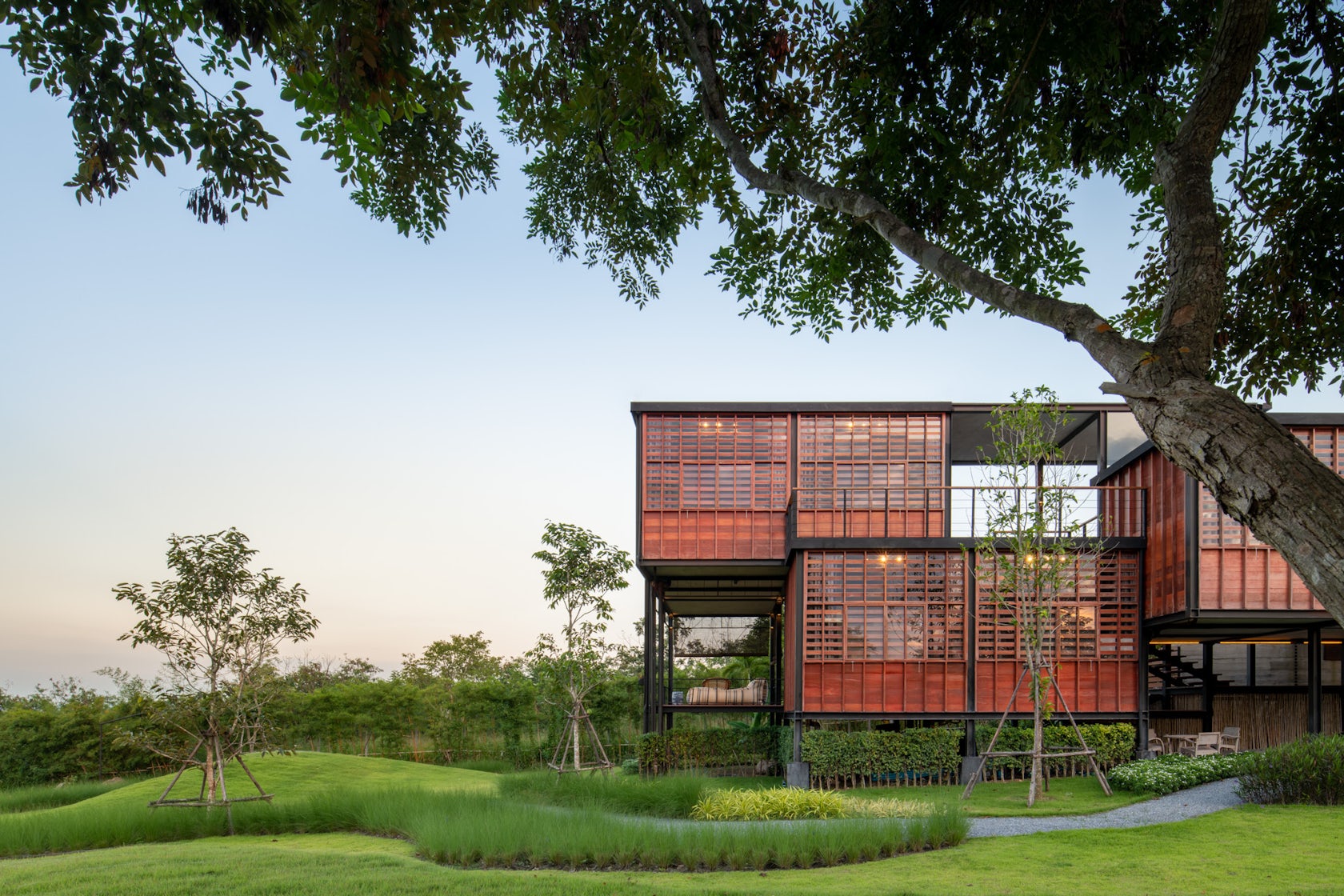
© TA-CHA Design
What drove the selection of materials used in the project?
The respect of the environment with sustainable design approach.
How important was sustainability as a design criteria as you worked on this project?
Sustainability plays the most important role since every aspect of the project in harmony with the surrounding environment.
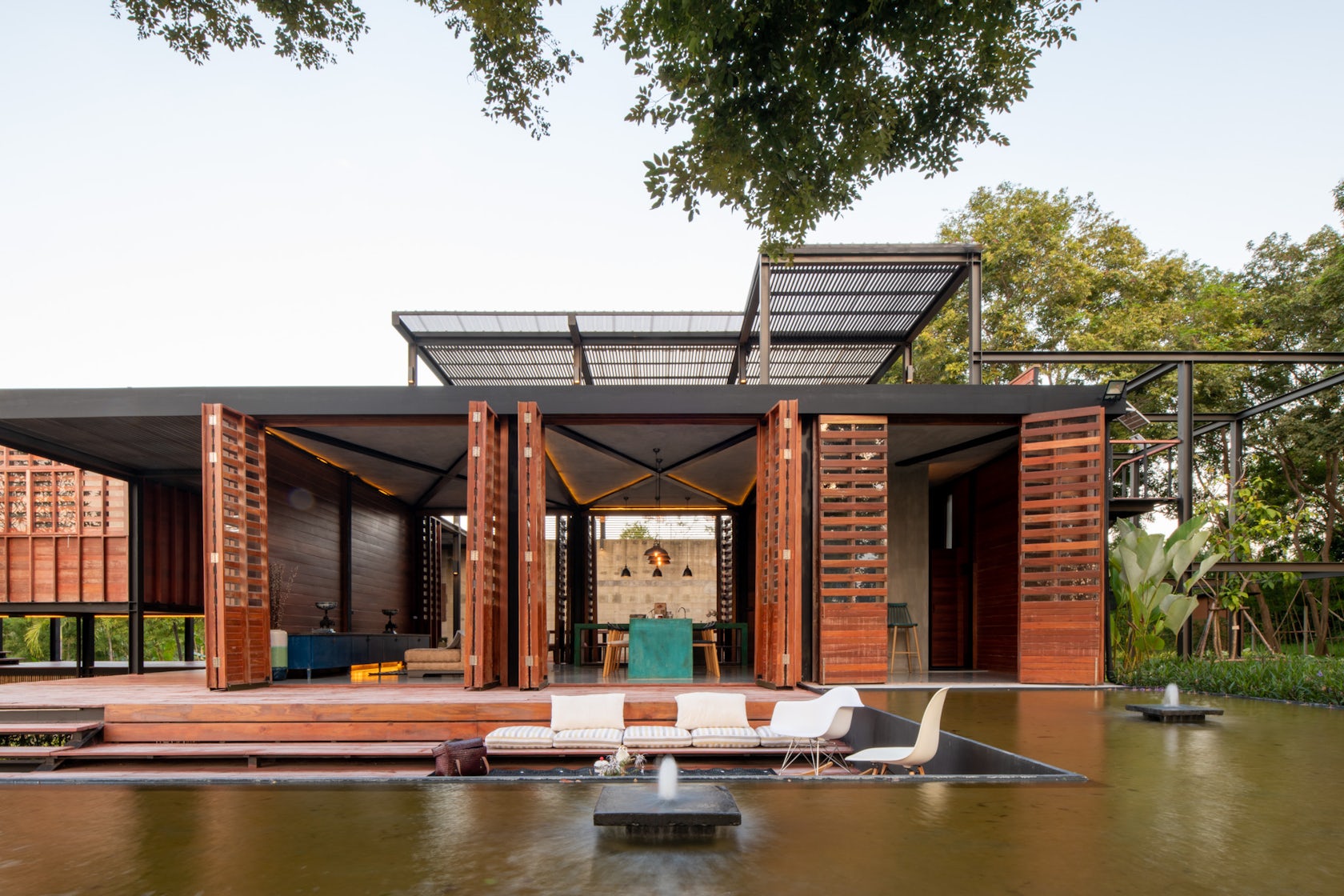
© TA-CHA Design
How do you imagine this project influencing your work in the future?
Every single time we visit, it keeps giving us more and more inspiration.
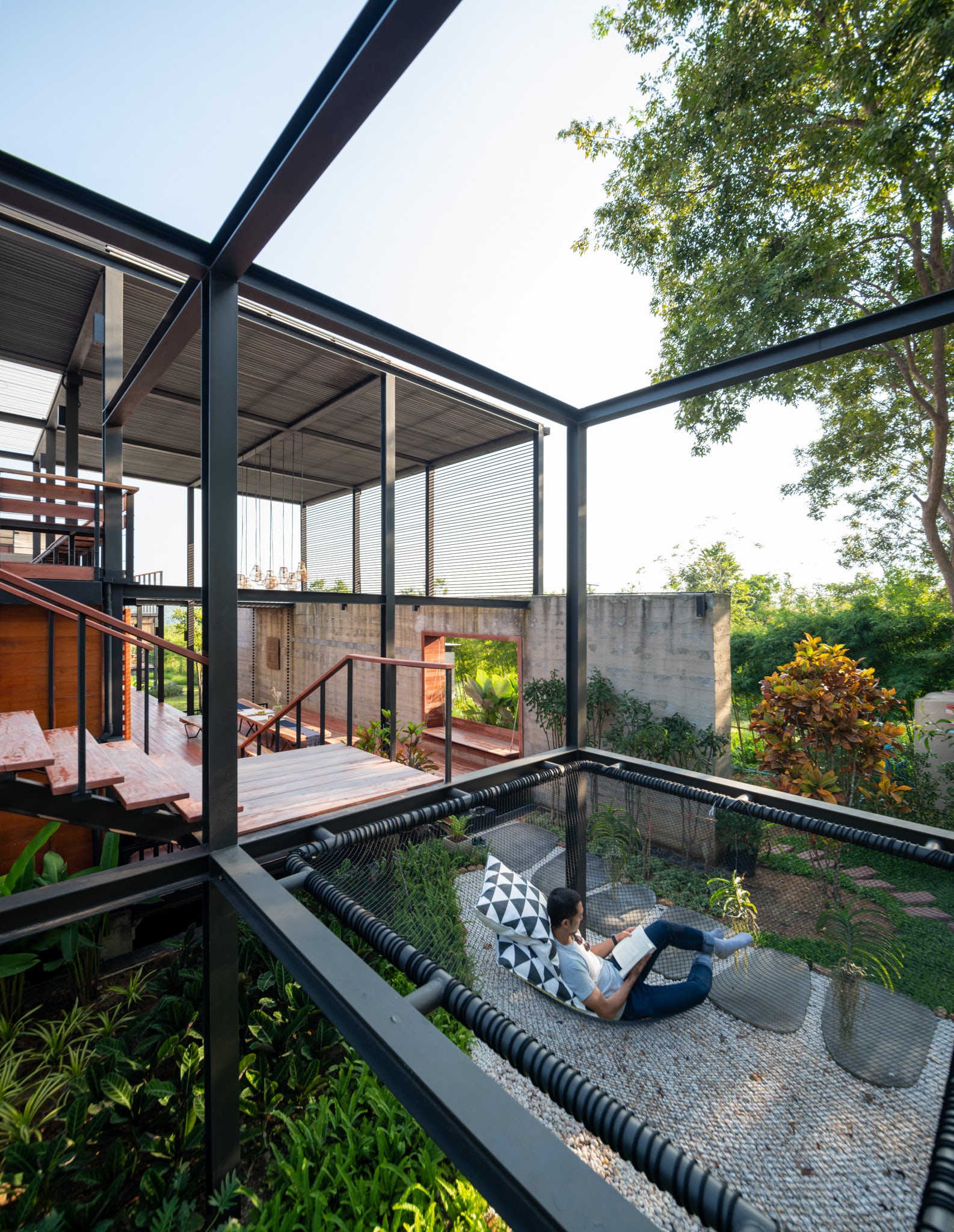
© TA-CHA Design
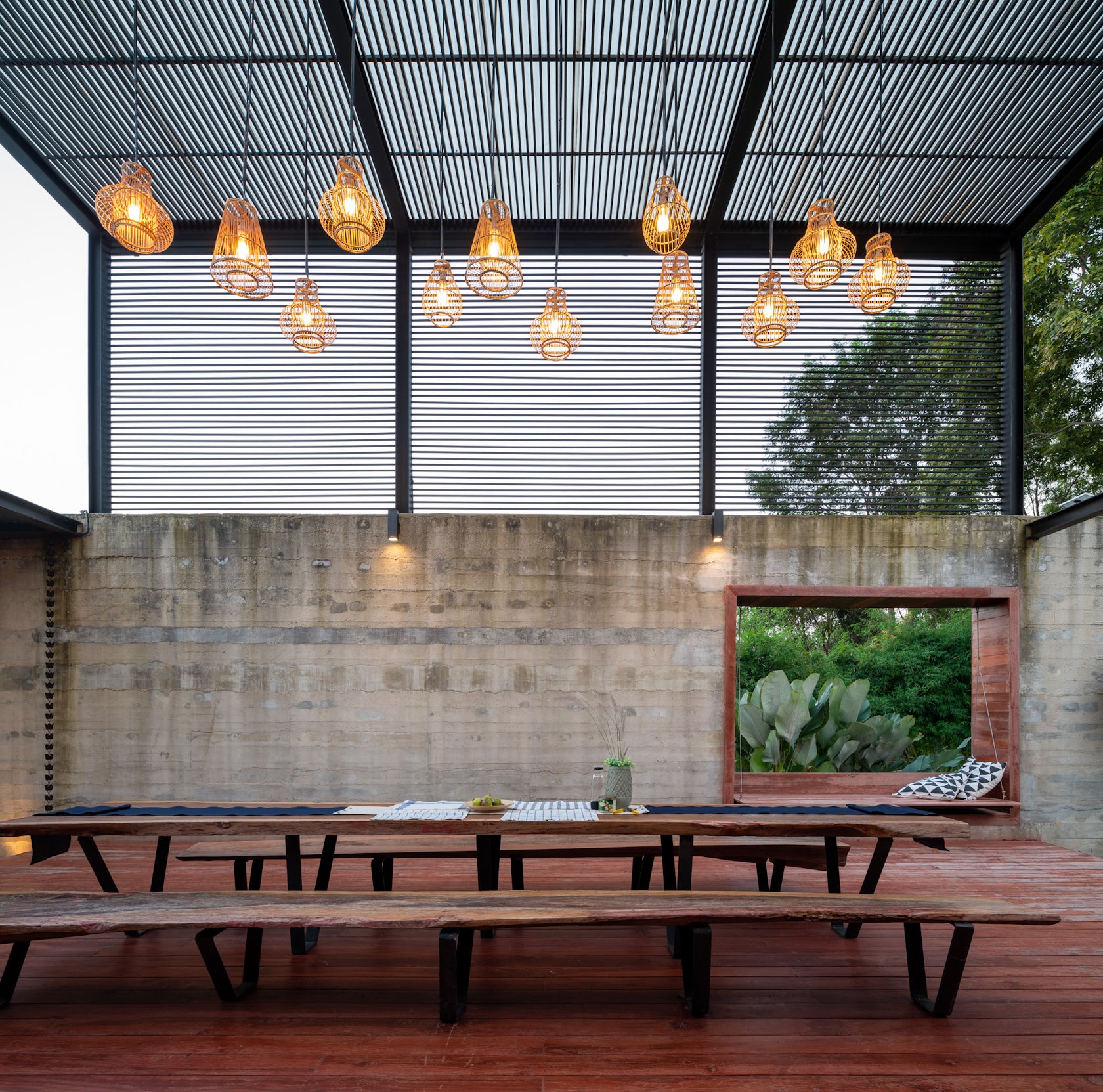
© TA-CHA Design
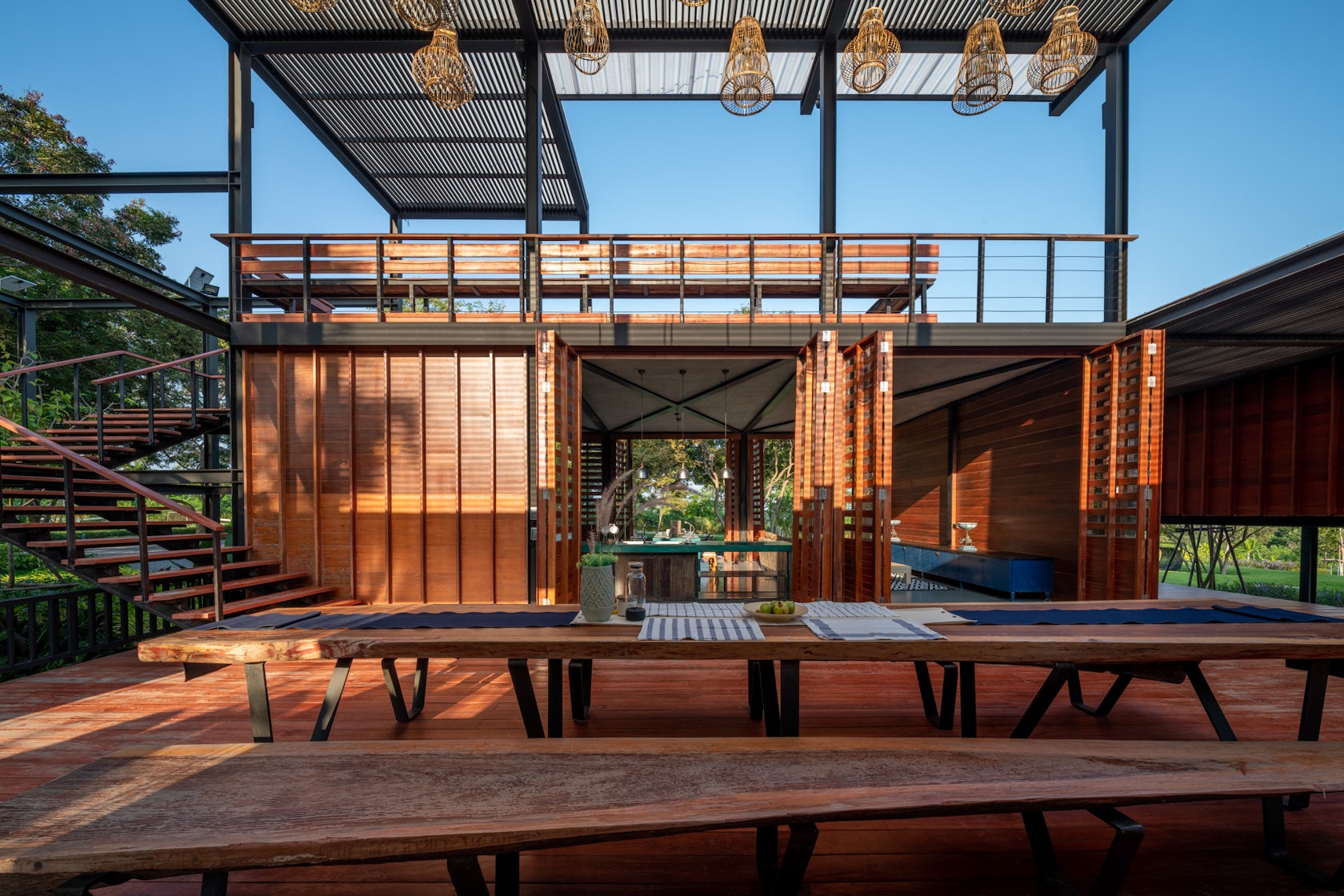
© TA-CHA Design
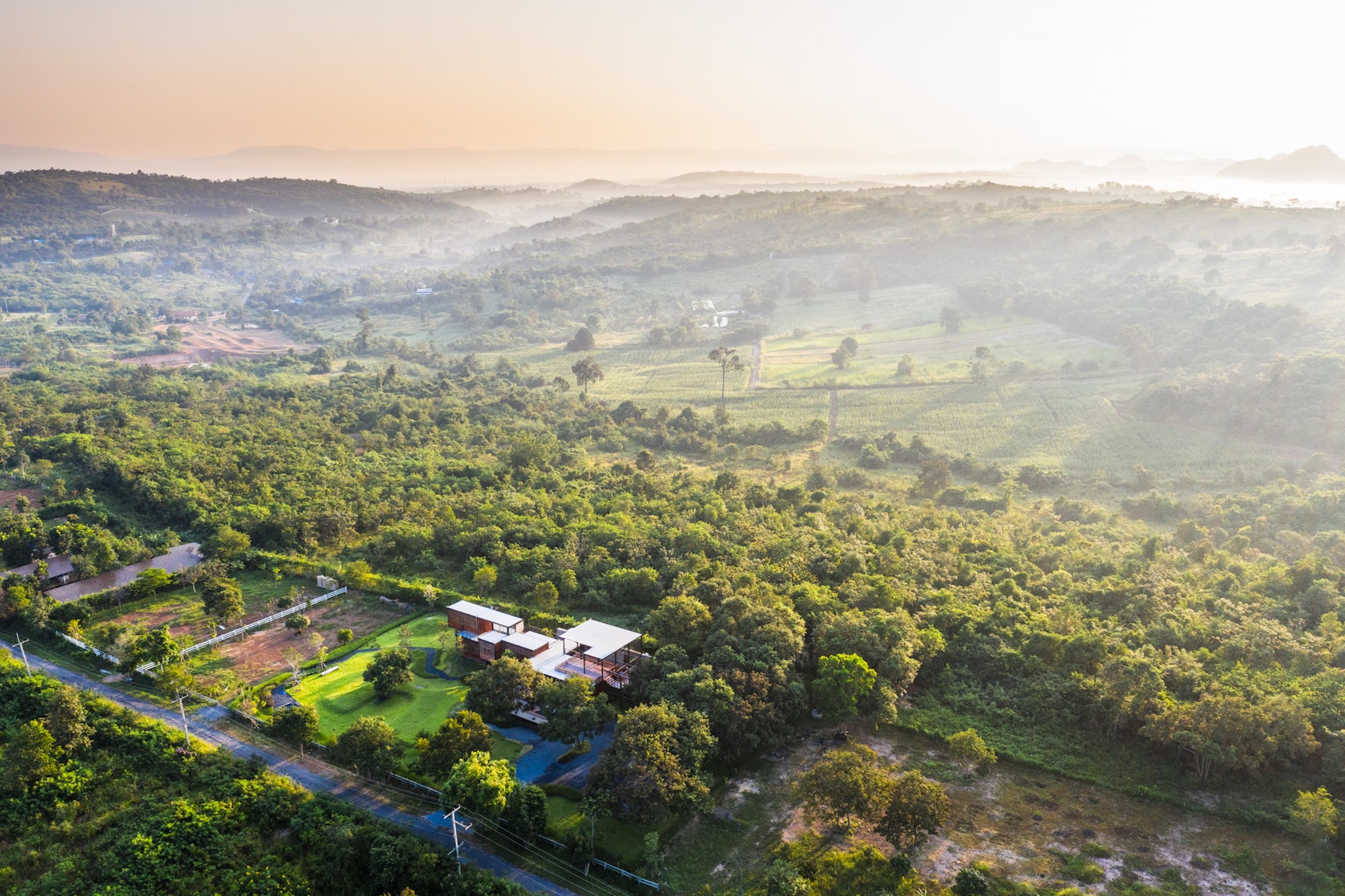
© TA-CHA Design
For more on Binary Wood House, please visit the in-depth project page on Architizer.
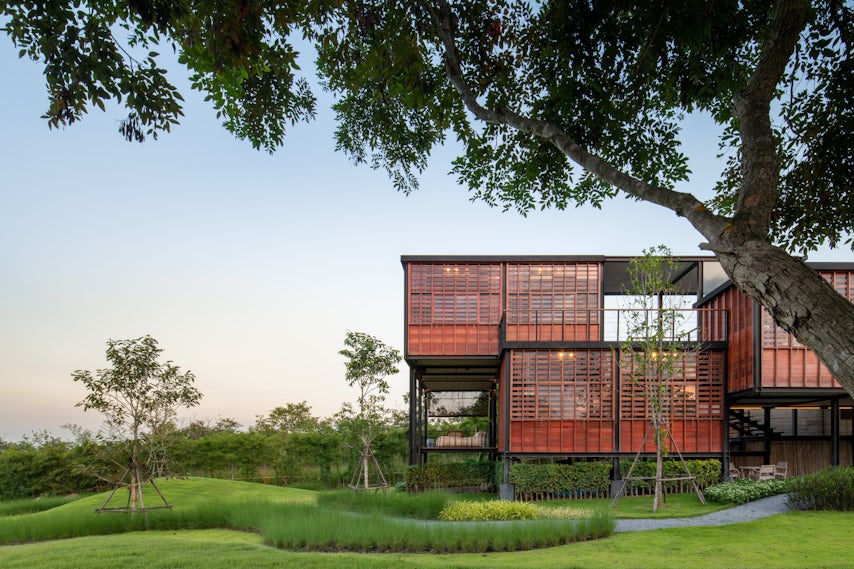








 Binary Wood House
Binary Wood House 


