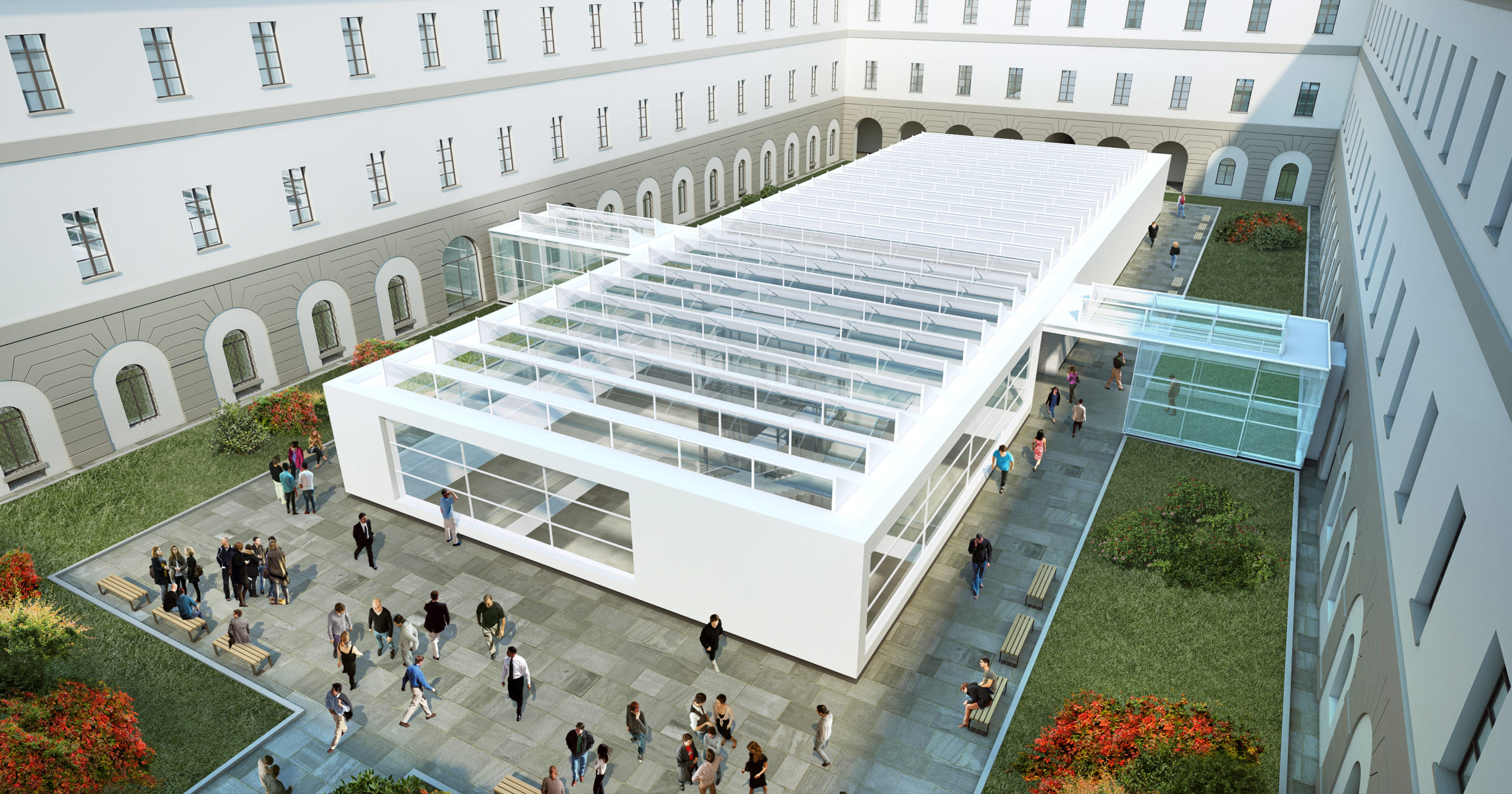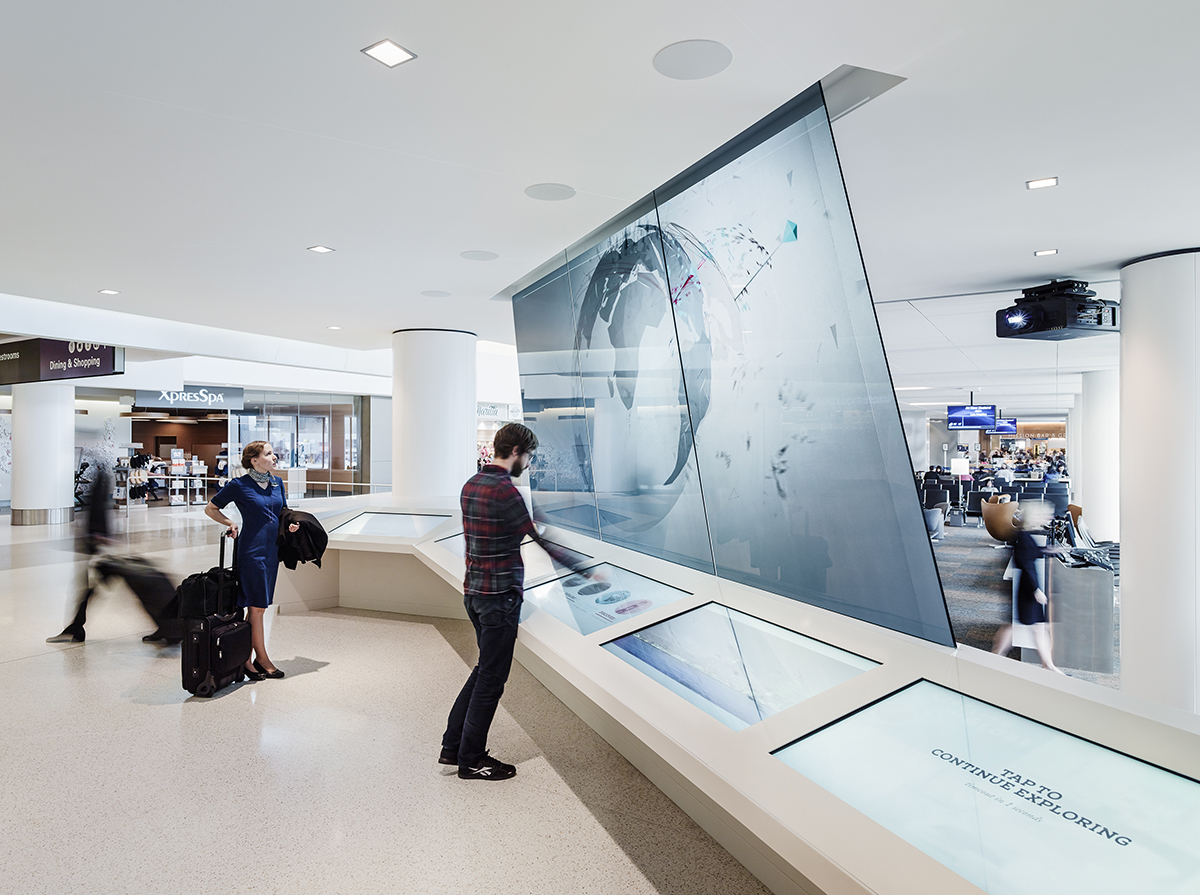Architects: Want to have your project featured? Showcase your work through Architizer and sign up for our inspirational newsletters.
Università Cattolica of Milan has been promoting important projects to accommodate the growing number of students: thus, the two phases of the impressive expansion project of the historic university complex of Largo Gemelli have been started. The first phase concerns the construction of the new didactic pole in Via Lanzone and the second for the redevelopment of the neighboring Caserma Garibaldi on Piazza S. Ambrogio.
Both interventions, located in contexts of high historical and testimonial value and subject to the protection of the Superintendence of Archaeology, Fine Arts and Landscape for the metropolitan city of Milan, were designed by the historic Milanese studio Beretta Associates that has paid careful attention to the preservation and enhancement of the typological and figurative characteristics of the pre-existing, without sacrificing a contemporary language as regards the new buildings that are placed in an effective dichotomous relationship with the historic buildings.
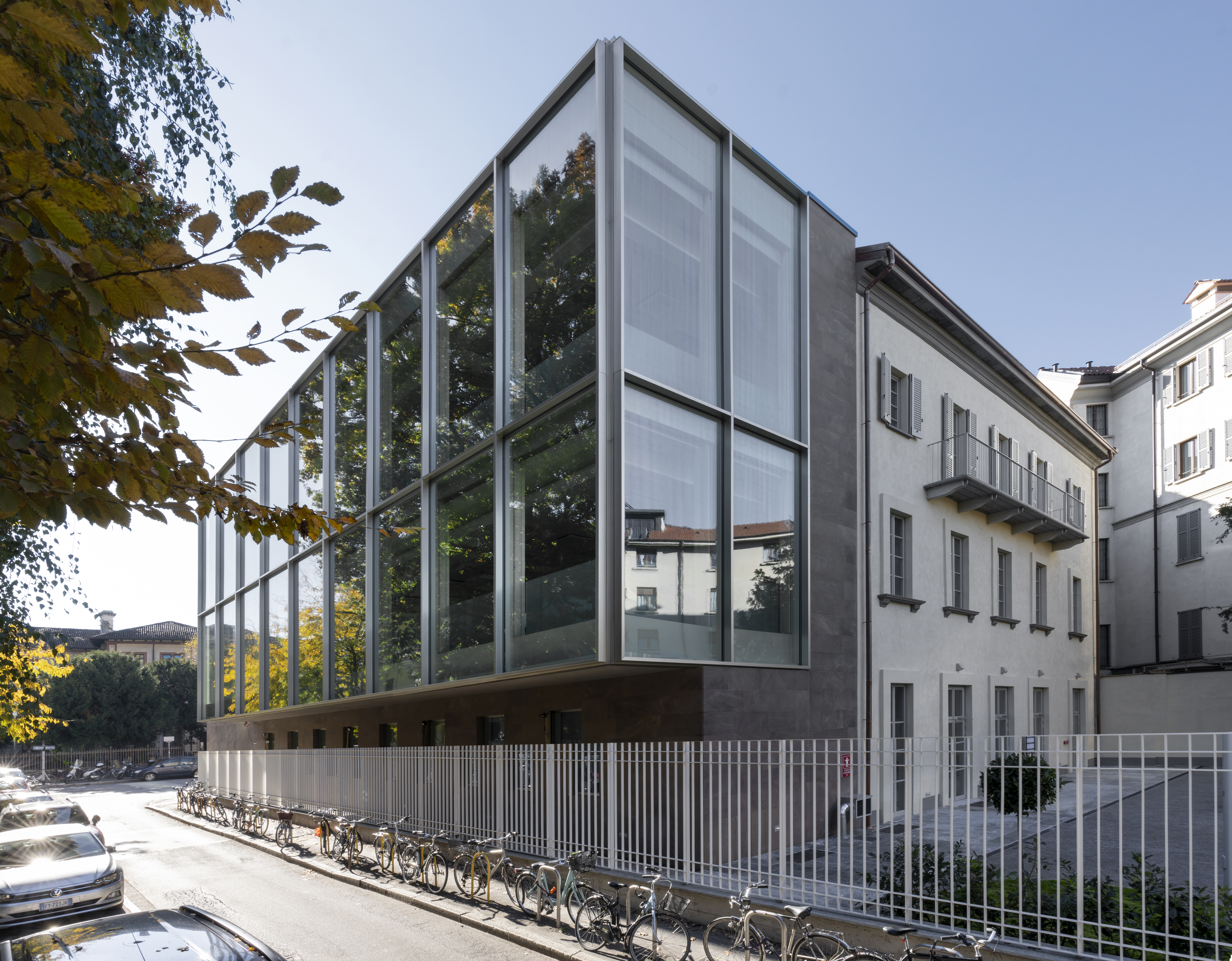
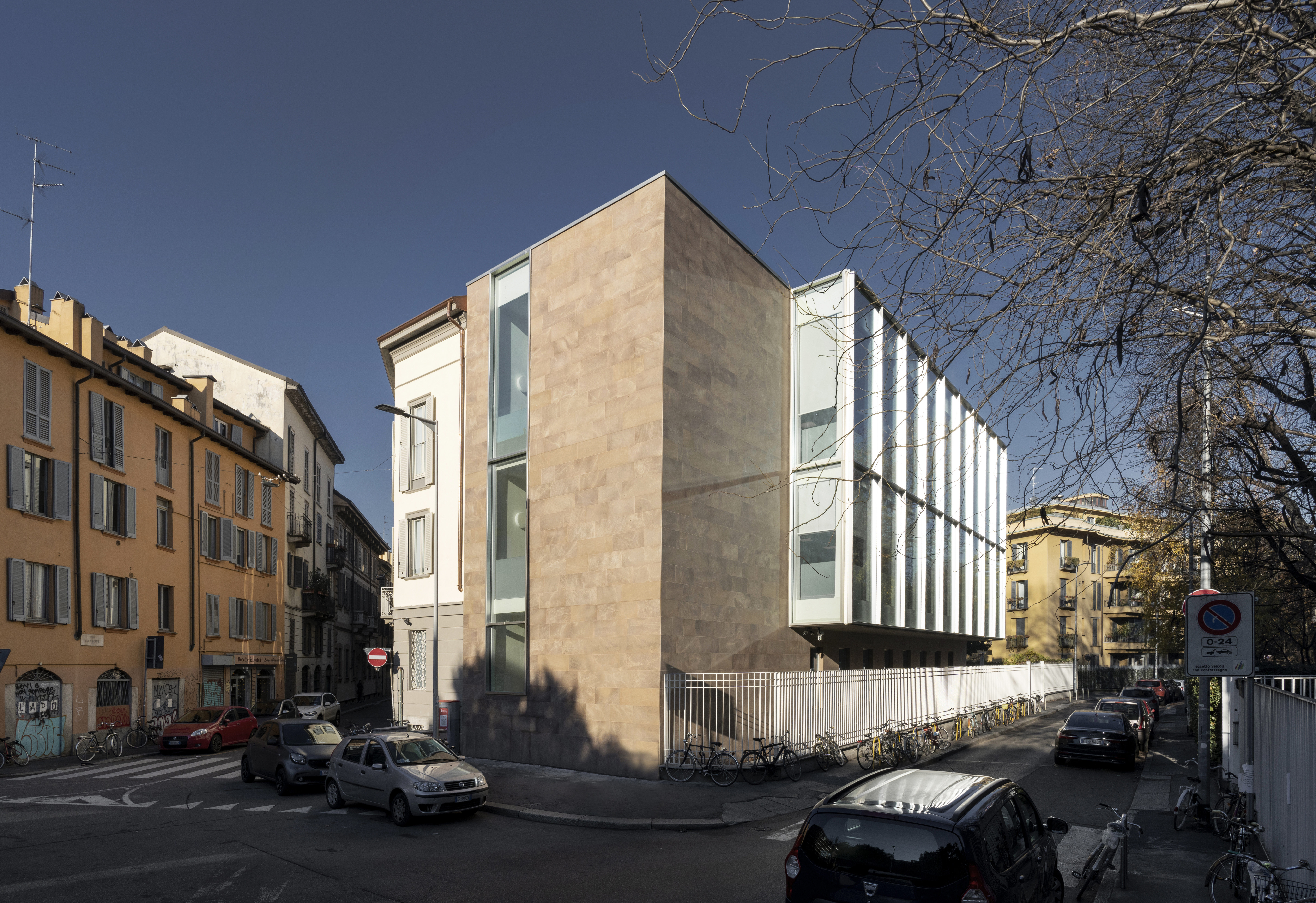
Photo by Andrea Martiradonna
The new gravitational pole of via Lanzone is part of the renovation of an eighteenth-century residential complex, formerly owned by the university, that consists of three buildings that encircle a central courtyard. The project, designed to accommodate 7 new classrooms — from 50 to 100 seats — also involves the restoration of the historical portions of the complex, as well as the demolition and reconstruction of the building facing Via San Pio V, which was bombed and rebuilt after the war.
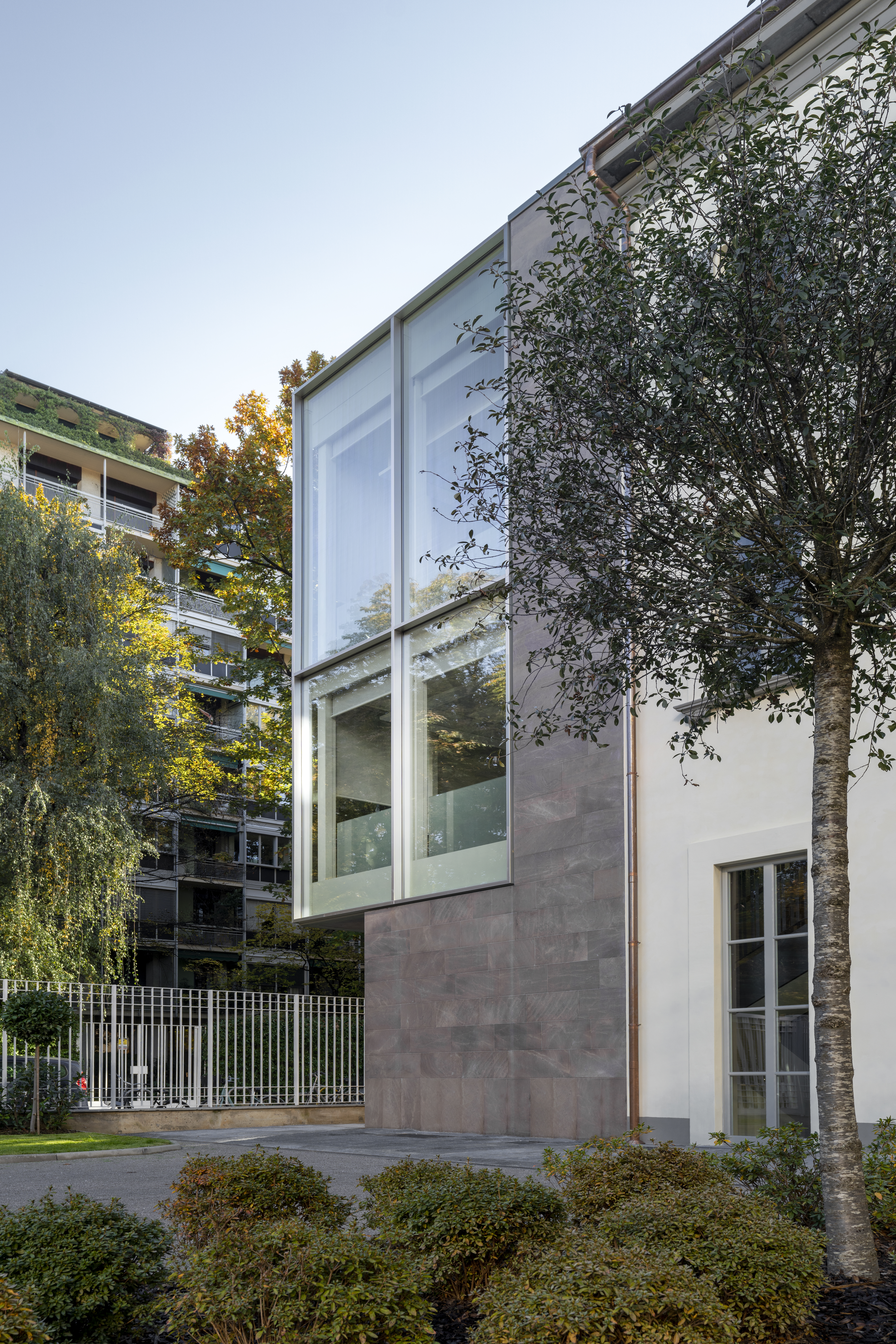
Photo by Andrea Martiradonna
The new building, with its projecting glass and metal façade, highlights the new university function through a contemporary vocabulary, creating a lively dialogue with the modern architecture of the neighboring buildings (designed by the famous duo of Milanese architects Asnago and Vender). Inside, the materials and colors of the original courtyard have been recovered. According to the new university’s needs, the replacement and integration of the horizontal and vertical structures, as well as the realization of the plant networks, were prioritized.
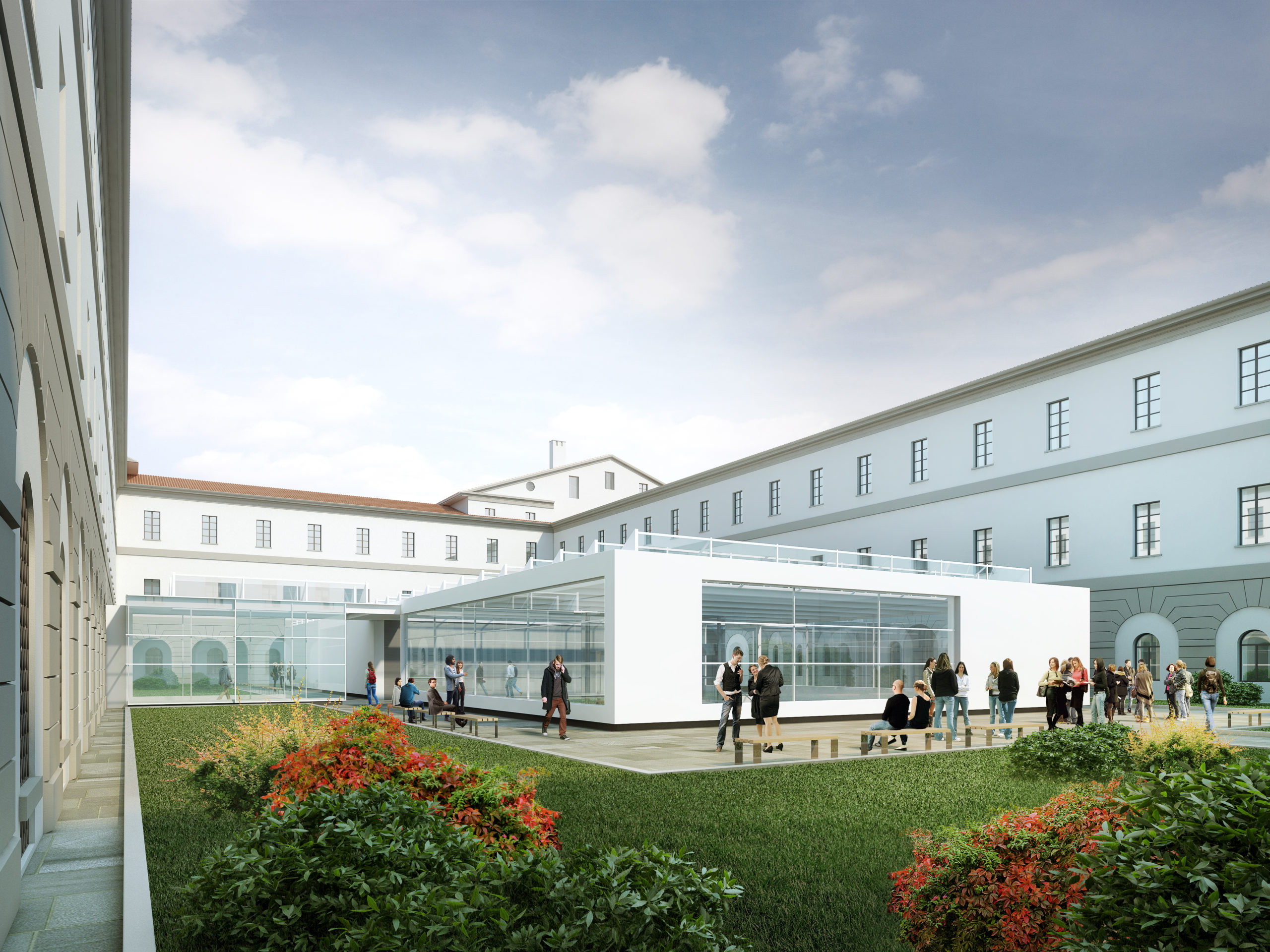
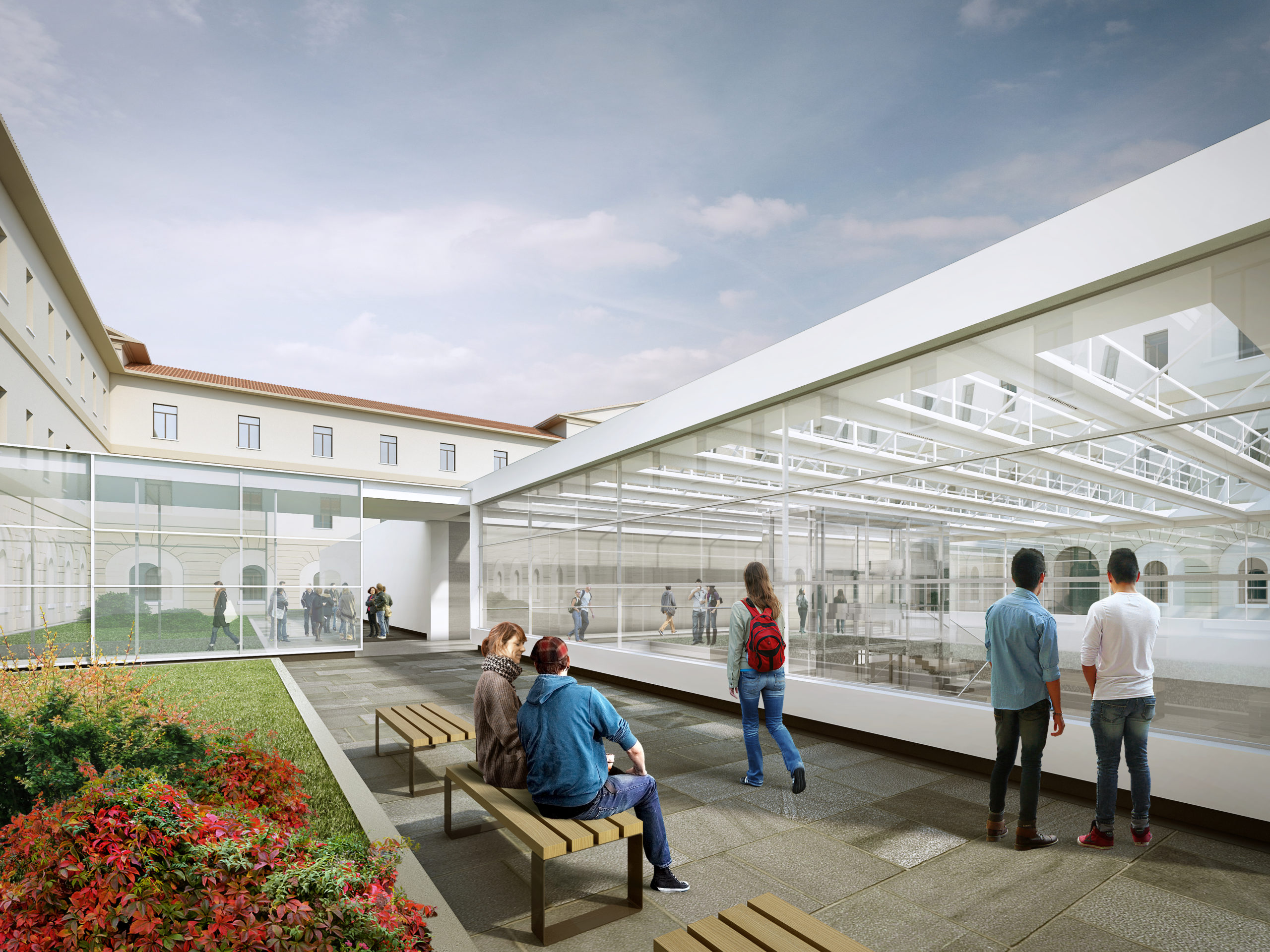
Courtesy of Studio Beretta Associati
The redevelopment for the conversion of Caserma Garibaldi — the former Milanese headquarters of the State Police dating back to the Napoleonic period — into the headquarters of the Università Cattolica is part of a complex urban revision of the entire area aimed at creating spaces for educational activities and services.
The historic building, with a quadrangular plan articulated around two large courtyards of equal size, in coherence with the original military destination is characterized by a severe neoclassical setting. The fulcrum of the project is the optimization of the internal layout respecting the existing plant and the realization of a new building in the north courtyard to meet the need for classrooms.
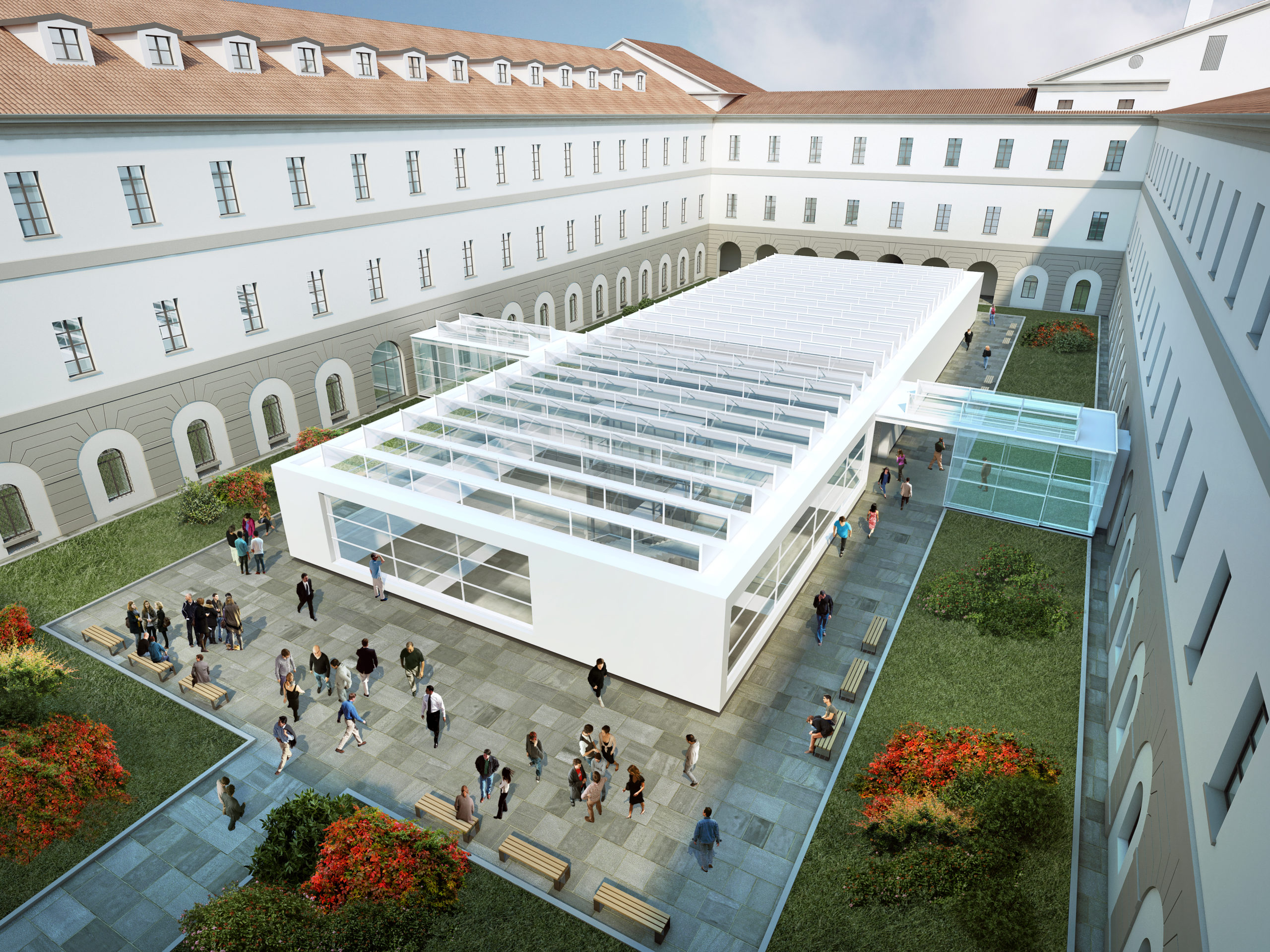 From a restoration point of view, the project has a clear philological intent, bringing the monumental building back to its original consistency through the demolition of inconsistent buildings added over time, restoring the trend of the roof pitches and returning the height of the attics in the original positions (modified in the seventies).
From a restoration point of view, the project has a clear philological intent, bringing the monumental building back to its original consistency through the demolition of inconsistent buildings added over time, restoring the trend of the roof pitches and returning the height of the attics in the original positions (modified in the seventies).
The conversion of the nineteenth-century complex into a university building required important plant and structural upgrading interventions to meet the static safety and seismic improvement verifications of the building. Particular attention has also been paid to the issues of sustainability, energy and water saving, reduction of emissions and improvement of the ecological quality of the interior with the use of low-carbon materials: the complex will be certified according to the LEED BD+C v4 Core & Shell GOLD level standard and to the WELL® protocol, managed by the International WELL® Building Institute (IWBI) for the comfort, health and well-being of people.
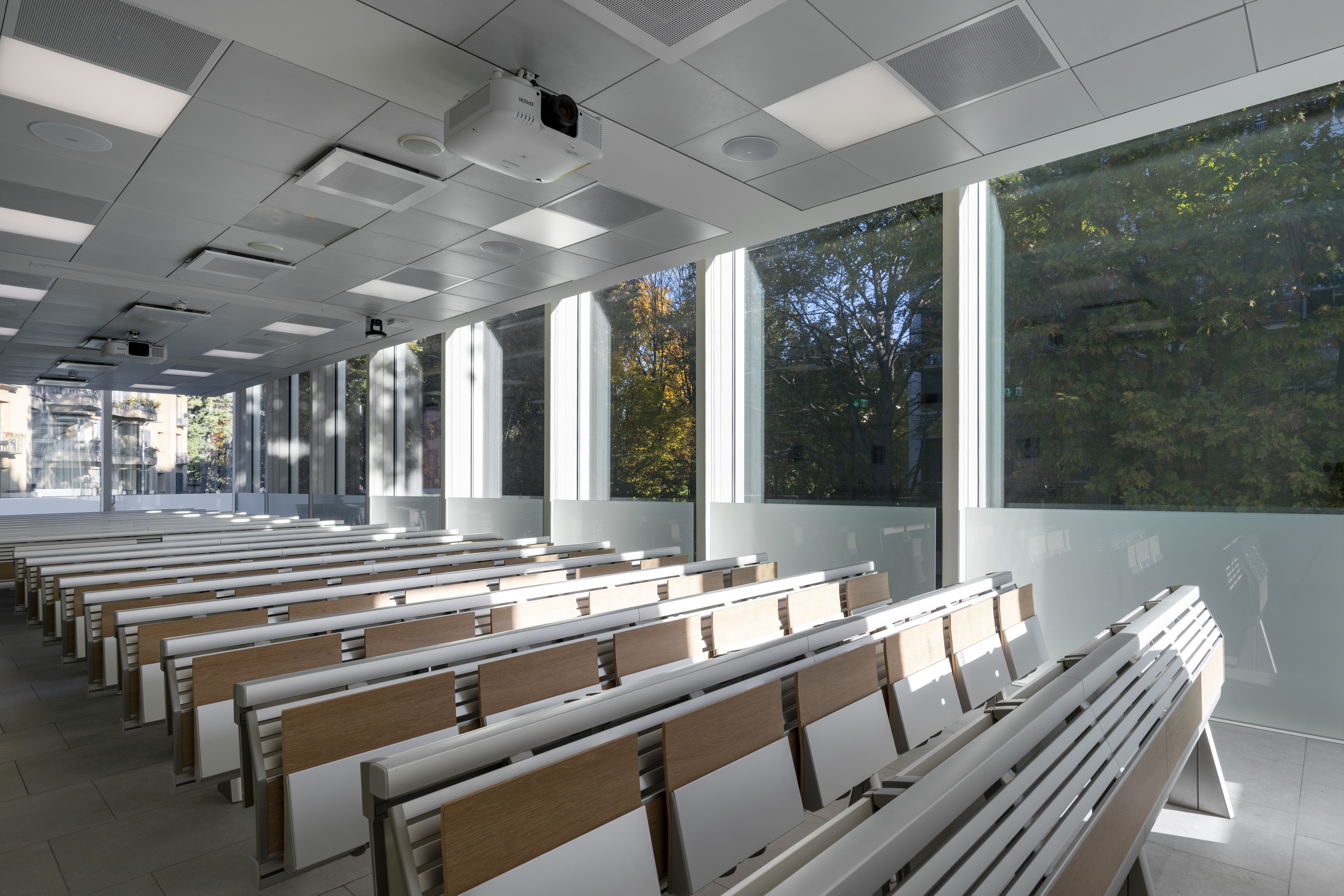
Photo by Andrea Martiradonna
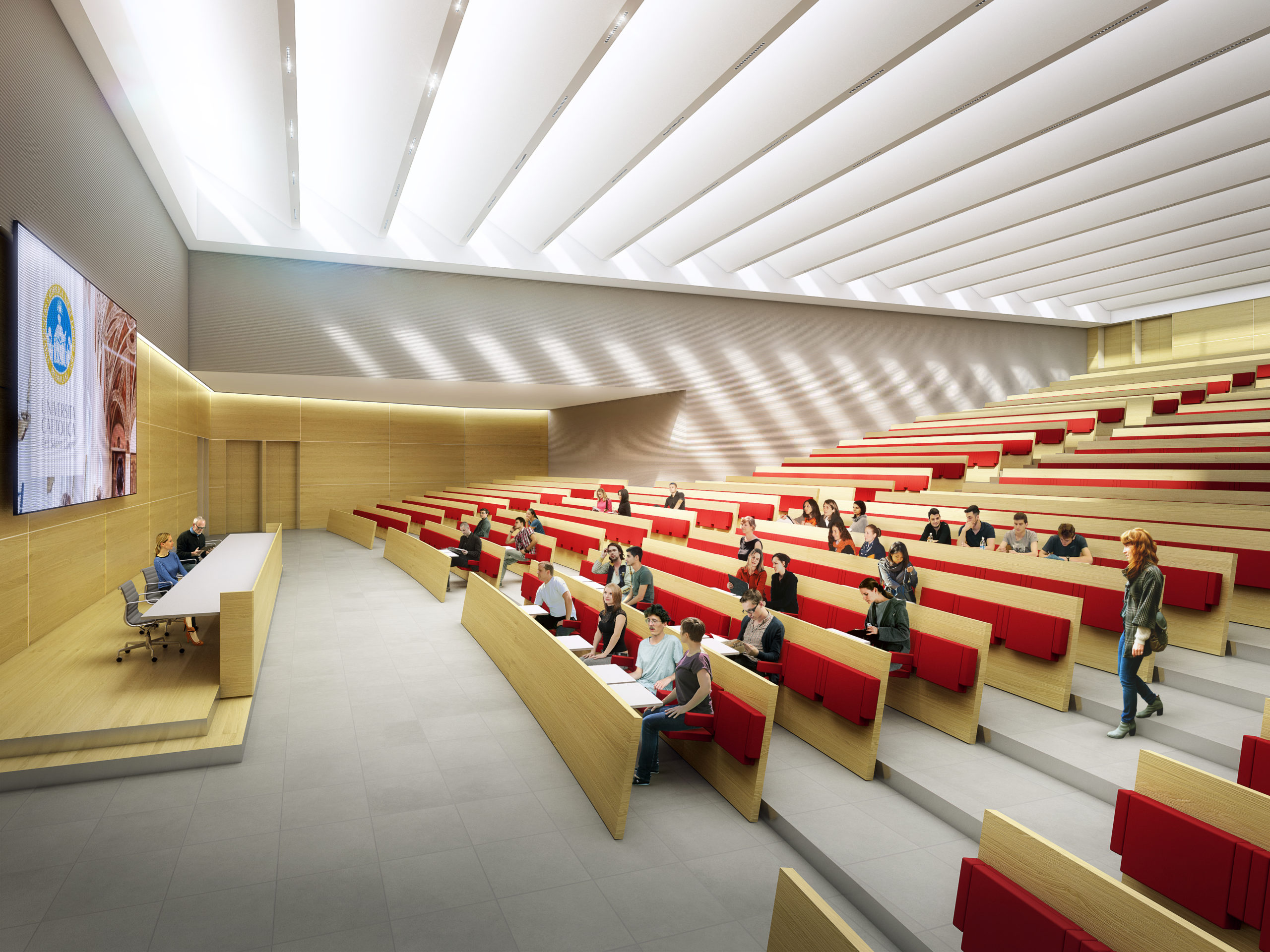
Courtesy of Studio Beretta Associati
From a functional point of view, the project foresees the realization of classrooms of various size, among which the aula magna (main classroom). The existing plan consists of a sequence of spaces, delimited by transversal load-bearing walls, which overlook particularly large central corridors (apparently also used for military exercises on horseback). The respect of this configuration — extremely constrained from a structural point of view — has allowed the construction of classrooms with an average capacity of about 50 seats and only in a few cases of a hundred seats: to overcome this limitation, a major intervention underground was designed in the north courtyard, where there was already an underground garage, which will allow the construction of two classrooms for three hundred seats, two for four hundred and the aula magna for eight hundred.
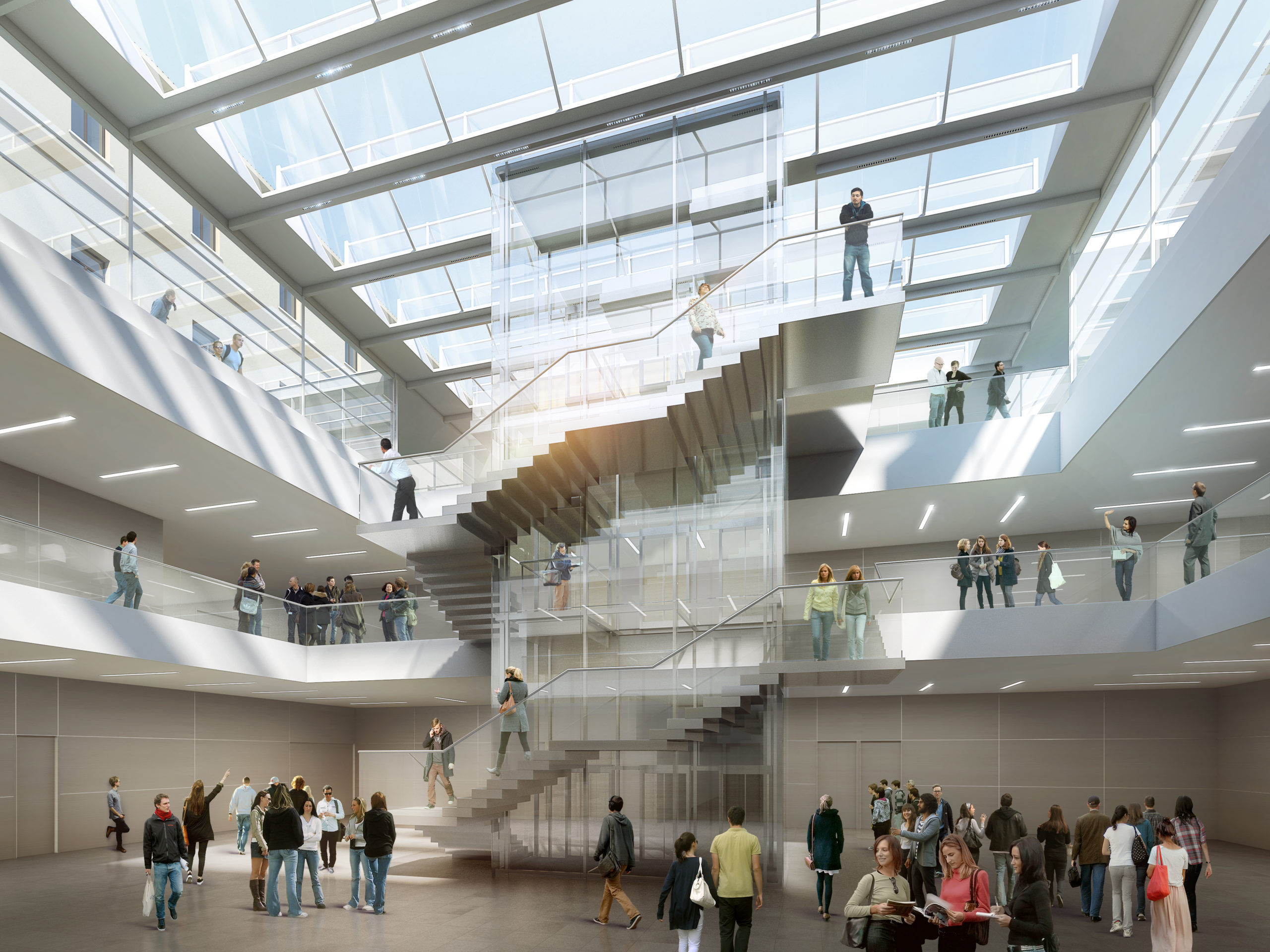
Courtesy of Studio Beretta Associati
The new building, which contains the vertical connections to the underground classrooms, is characterized by a parallelepiped volume that is almost completely glazed: the choice of a sober, essential and “ethereal” volume emphasizes a clear desire to differentiate the intervention from the morphology of the imposing historical buildings, with which the new building relates without any conflict.
As the architect and engineer Mario Dezzi Bardeschi used to say, “restoration is the sum of two orders of operations: restoration = project of preservation of the existing (as overall value) + project of the new (as additional value)”. And this dualism seems to best express the spirit of Studio Beretta’s projects to give new lymph to the University of Milan.
Architects: Want to have your project featured? Showcase your work through Architizer and sign up for our inspirational newsletters.
