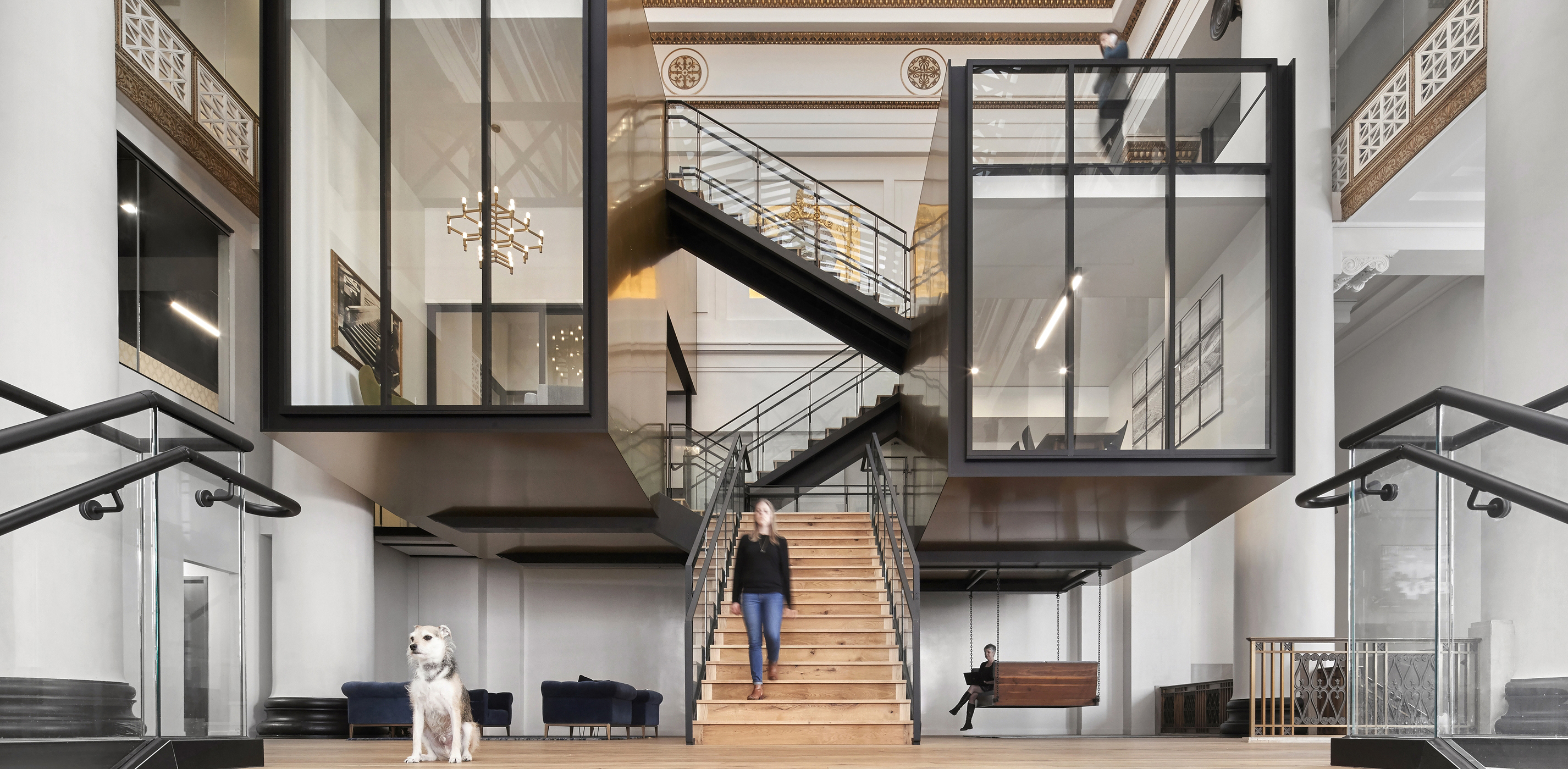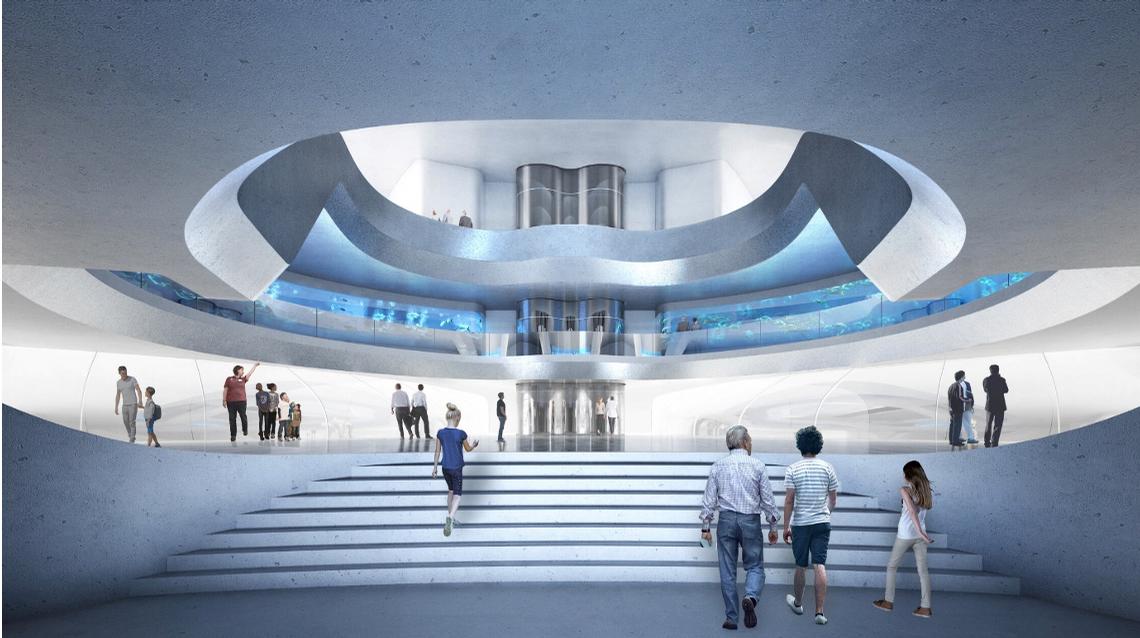Deadline extended! The 14th Architizer A+Awards celebrates architecture's new era of craft. Apply for publication online and in print by submitting your projects before the Extended Entry Deadline on February 27th!
From the moment that the Expensify and ZGF Architects teams saw this landmark site, they agreed that it was the perfect environment for the 10-year-old company to grow in Portland. There was just something about this 1916 landmark building, with its marble-clad front façade, richly decorated skylit atrium and colossal Ionic columns, that presented itself as absolutely irresistible.
As Expensify moved from San Francisco to Portland for its laid-back energy and cheaper rent prices, the corner-site building was everything they could possibly need.
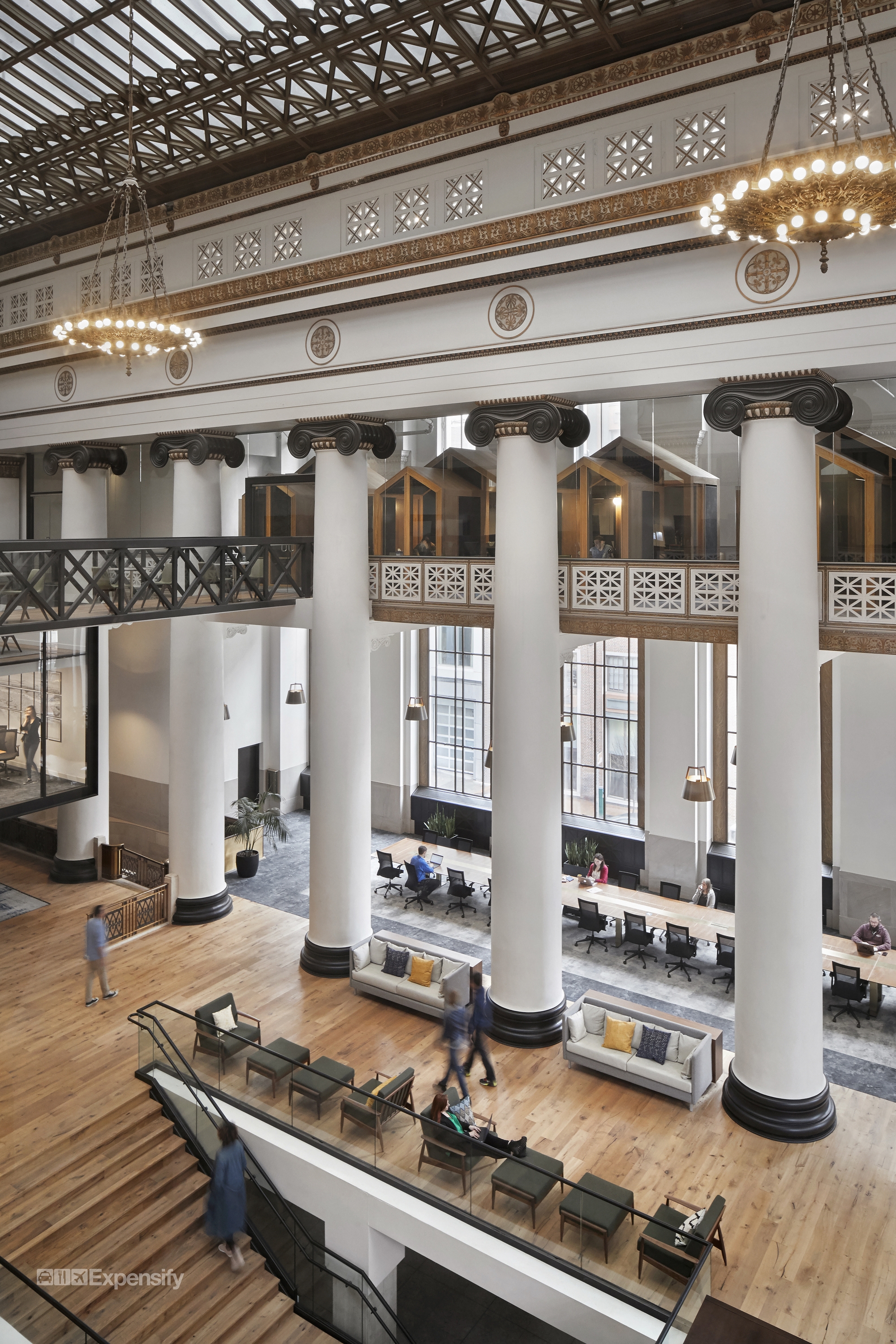
Image via ZGF
The brief called for flexible workspaces where Expensify employees would be equally comfortable doing individual, focused work as they would be collaborating and hanging out. While this seemed easy enough on paper, certain challenges arose: since the building was leased rather than bought, there were several limitations on the types of intervention that could occur. It meant ZGF had to get creative.
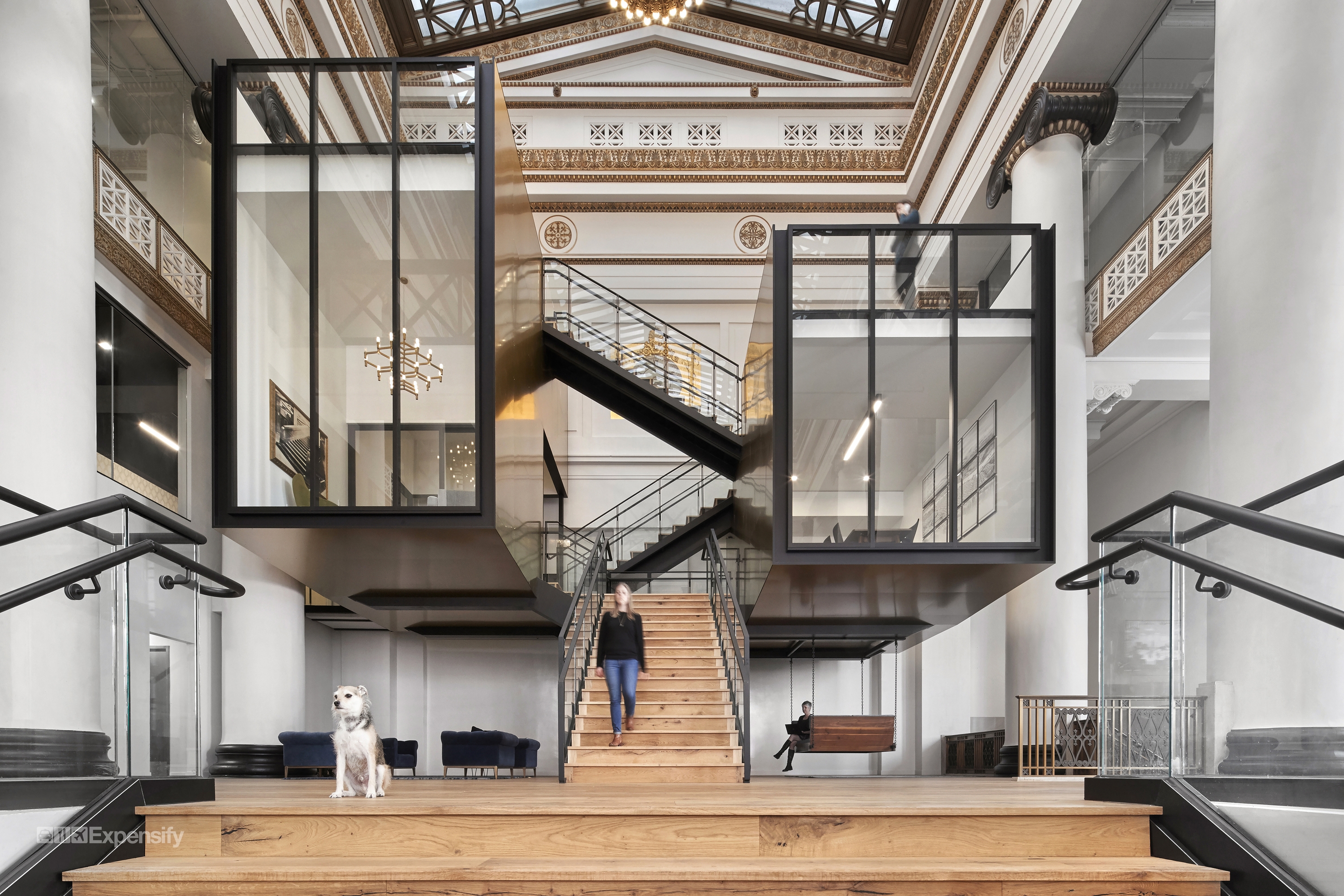
Image via ZGF
With rigorous thought and attention given to the most minute details, ZGF crafted a stellar contemporary design that still honors its historical elements. Since completion, many employees at Expensify have recounted that the bold space inspires creativity and pride each day. In this article, we take a peek into a few of the architectural elements, materials and products that contributed to this effect.
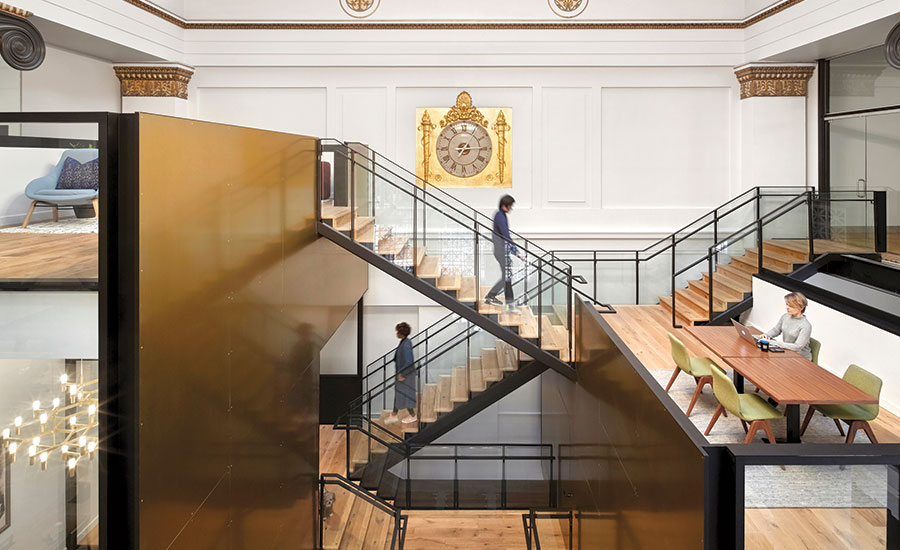
Image via Architectural Record
Aluminum Brass Panels
Manufactured by Pure + Free Form
ZGF chose to capitalize on and celebrate the atrium’s massive height by integrating an eye-catching staircase composed of blackened steel and oak. Small conference rooms and workspaces are distributed throughout nooks and crevices of the staircase, creating a cantilevered structure that resembles a treehouse.
To enclose these distinct spaces, ZGF used glass panels alongside striking panels of aluminum printed to look like brass. This unique sculptural intervention serves as a space where Expensify employees can meet, collaborate, and quite literally “hang out.”
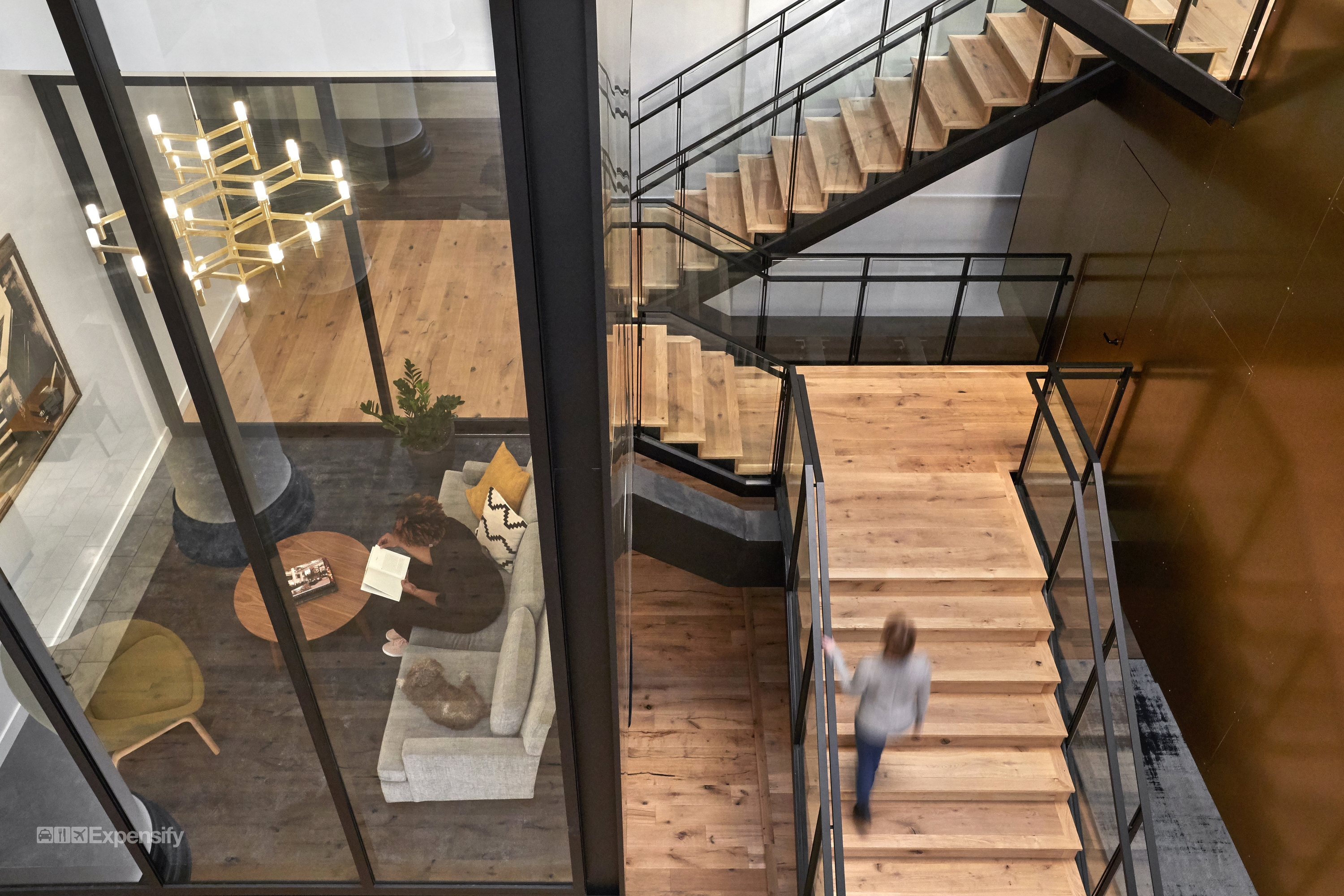
Image via ZGF
Oak Flooring
Manufactured by Kahrs
One of the most unmistakable elements of the design by ZGF is the stunning oak floorwork that cascades throughout the atrium and continues up the monumental staircase. With the intention of drawing out existing historical elements and celebrating them through new, contemporary detailing, ZGF gathered inspiration for the oak flooring and millwork from the patterns of oak leaves on the historic bank vault doors.
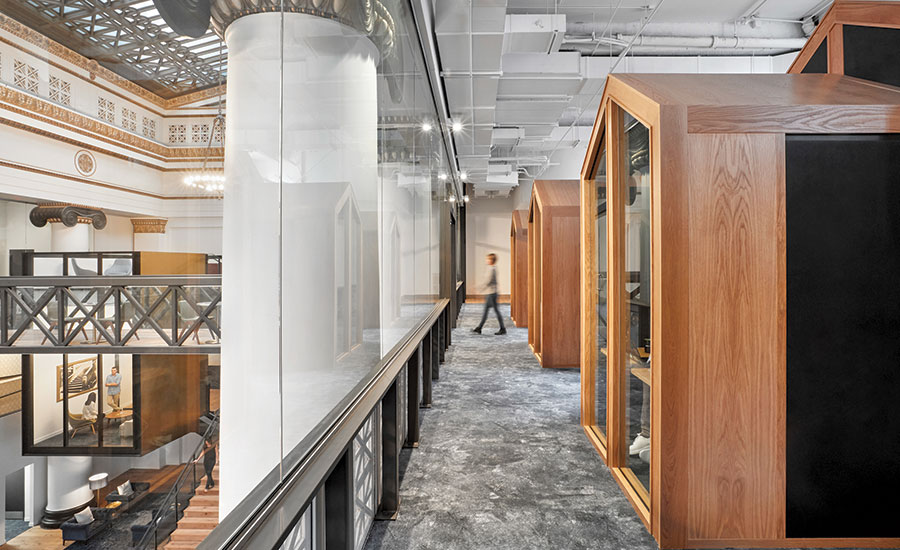
Image via Architectural Record
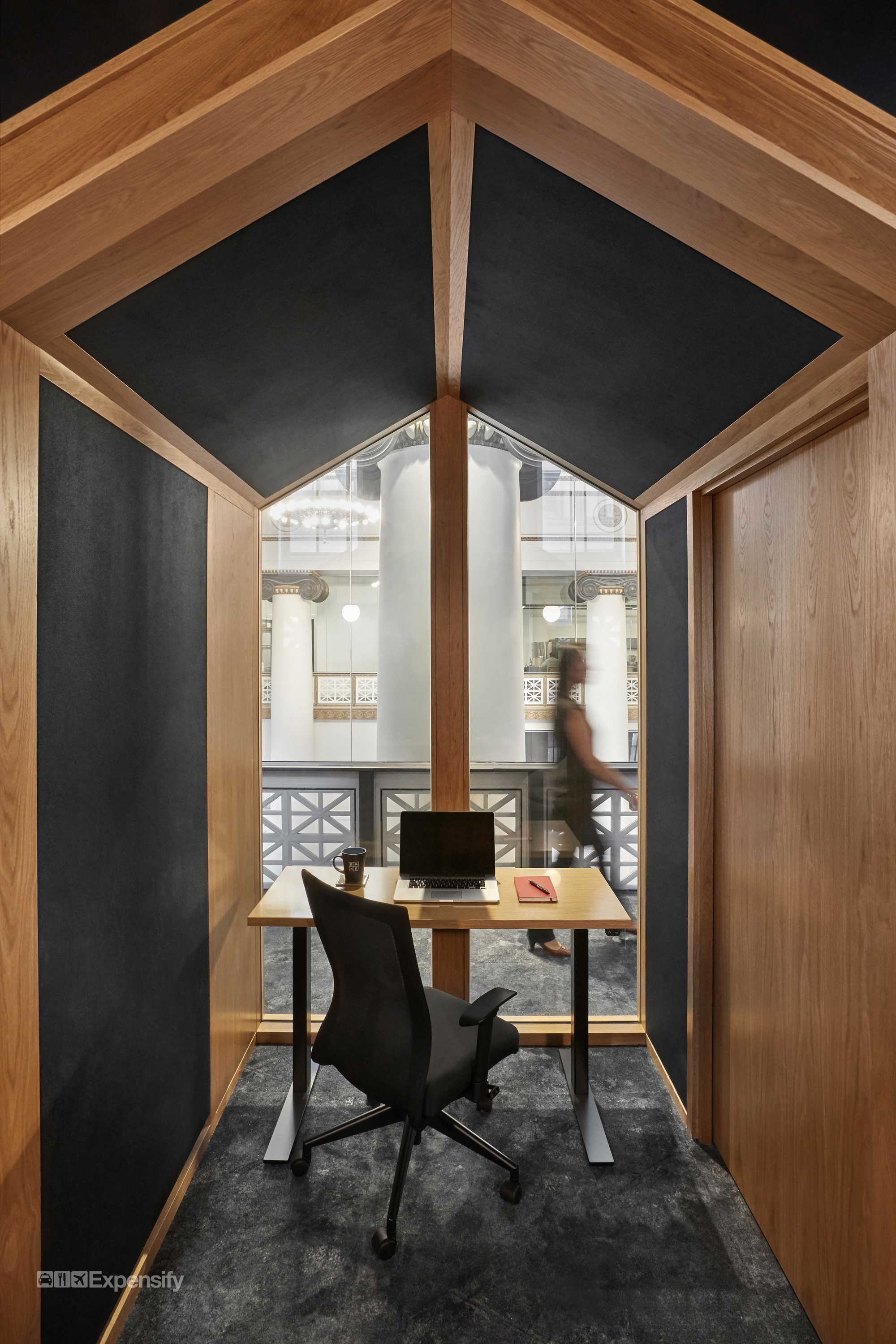
Image via ZGF
Acoustical Treatment
Manufactured by Armstrong Ceiling Solutions
Acoustical treatments are thoughtfully integrated throughout the Expensify Office design, making this stately neoclassical monument — which dates back to 1916 — both habitable and functional for contemporary work and play.
Providing varying levels of auditory privacy, the third floor contains an open work area and a small village of oak pavilions where employees can take private phone calls. Acoustical panels were used to dampen noise and distraction while still allowing a sense of collaborative energy to circulate throughout the space.
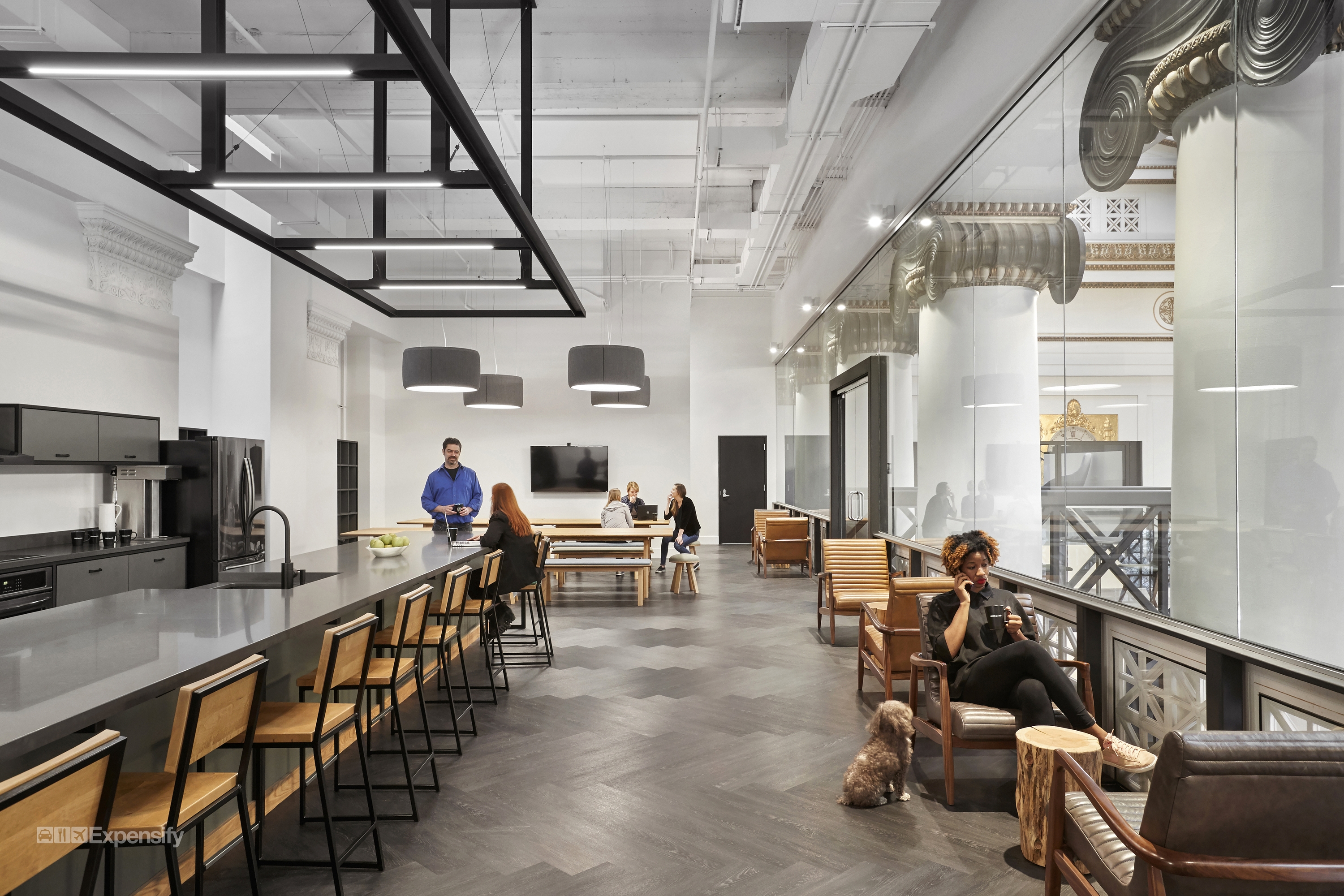
Image via ZGF
Solid Surfacing
Manufactured by Pental
When the client briefed ZGF Architects with this project, the designers were asked to remain true to the company’s offbeat working model, which celebrates those who thrive in fast-paced, collaborative environments with lots of personal freedom. Honoring this approach, ZGF created a casual open kitchen and café on the second floor featuring cabinetry composed of spalted maple. Additionally, the architects selected stunning gray solid-surface countertops that echo the subtle tones of the space’s flooring and lighting details.
Deadline extended! The 14th Architizer A+Awards celebrates architecture's new era of craft. Apply for publication online and in print by submitting your projects before the Extended Entry Deadline on February 27th!
