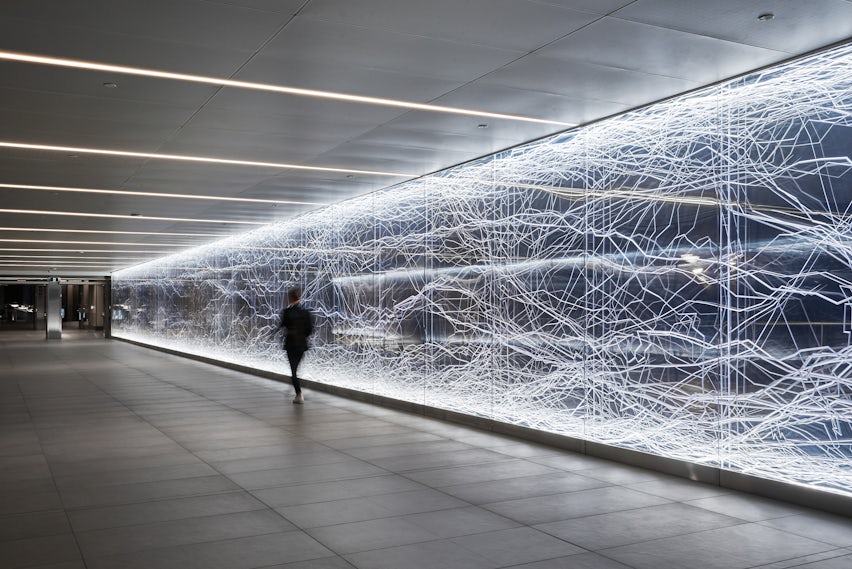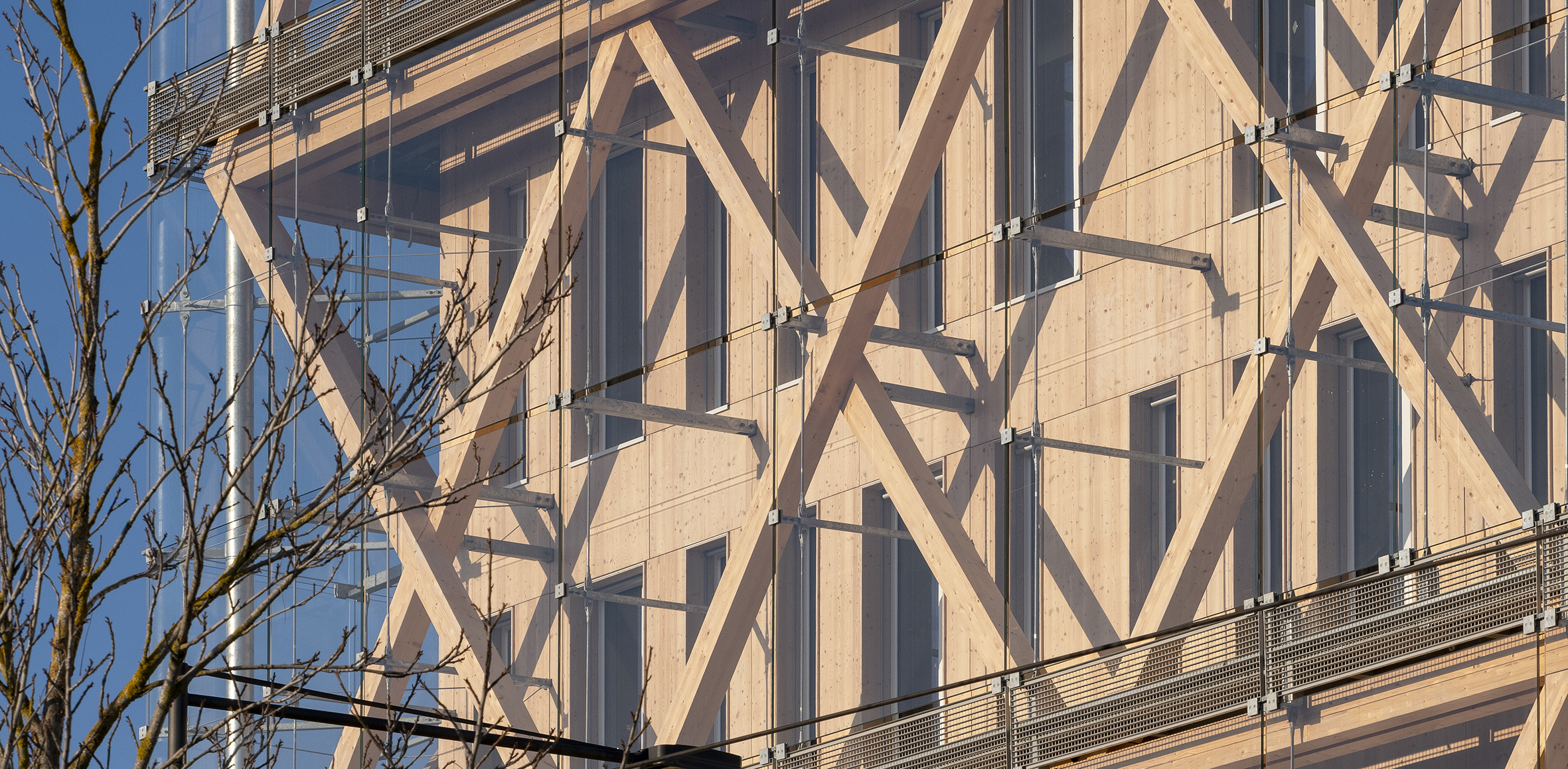Bay St. Bridge | Illuminated Art Bridge – The pedestrian bridge connecting Scotiabank Arena and the Union Station Bus Terminal to the new CIBC SQUARE features a striking illuminated art piece. The artwork concept for the footbridge was created by Montreal born artist, Nicolas Baier. Baier states, “the work refers to mycelium. They are earth’s biggest living organism. It allows the CIBC Square to carry its own emblem high and proud.” A custom designed and highly complex hidden structural system houses multiple layers of precisely machined acrylic panels with a mirror-finish back, creating the illusion of infinite movement and energy without detracting from the aesthetic.
Architizer chatted with Tom Lawrence, Principal at GPI Design, to learn more about this project.
Architizer: What inspired the initial concept for your design?
Tom Lawrence: The concept of using the art to adorn the walls of the bridge was a collective effort from Hines, Adamson Associates and WilkinsonEyre. Nicolas Baier was one of the artists they considered and eventually selected – it was put up as a competition. Our input was structural design, lighting design for the most part. Pursuant to that, we used the mockup to test and offer solutions the artist, and owner felt best represented the aesthetic they were after.

© GPI Design
This project won in the 10th Annual A+Awards! What do you believe are the standout components that made your project win?
The surface, a challenging multi layered environment… 1 layer of 4’x10’ mirrored stainless steel as a reflective backer, 2 layers of 2-sided ¾” thick routed acrylic panels, captured behind 4’ x 10’ glass panels. The lighting system and controls were also complex to carry light through the concentrated carved acrylic, while offering balance and color changing optics. Making these layers and multiple panels look seemless made for a difficult install for our guys as well.
What was the greatest design challenge you faced during the project, and how did you navigate it?
Probably keeping the surfaces clean of lint and dust. This was an open foot bridge, we had access to only half of the bridge walkway to install. Foot traffic was busy, recirculating air was constant. We used anti-static spray, and reapplied on each and every side of every piece throughout the install. Frankly, its nearly an impossible task keeping dust from accumulating on mirrored stainless, acrylic and glass! We found a few methods that works, and devised a cleaning method for after each section of the wall was completed.

© GPI Design
What drove the selection of materials used in the project?
The artist, Nicolas Baier, wanted depth, we proposed multiple solution in glass print, to etched glass, to innerlayers, to carved acrylic and more. Testing these surface options WITH different lighting strategies produce multiple outcomes, per the usual at GPI. This is why we value the Mock-Up process so dearly. In this case, we had over 20 combinations of solutions in the lighting and surface equation. All would have worked in different ways, but the selected combination was chosen by our panel, the lighting design team and the designers, then presented to the client for approvals.
What is your favorite detail in the project and why?
Behind the layers of glass and acrylic, faintly through the carvings that represent Mycellium, the fabric found in all living matter, the fabric that connects us all, you can see yourself. Seldomly, do you notice your reflection immediately, which is the magic in this piece.
In what ways did you collaborate with others, and were there any team members or skills that were essential in bringing this Award winning project to life?
Nicholas Baier, Hines, Adamson Associates, WilkinsonEyre, Ivanhoé Cambridge, and EllisDon. We took their renderings, formed opinions and theories, tested them, continually adjusted, retested and funneled best options for review, then, as usual, we used the mock up experience to gather opinions, improve upon and shift strategies to ultimately derive the best performing solution for the piece, via committee. All in all we get concepts and ideas from designers and we refine them, improve their performance, enhance their aesthetic, make the maintenance more feasible, bring costs down, and reduce risks. So its always their design, we just make it reality.

© GPI Design
Were any parts of the project dramatically altered from conception to construction, and if so, why?
Yes, we added the outermost layer of glass to protect the carved acrylic panels. We also created hard to see, clear acrylic “fins” to hold the acrylic panels in perfect registration to one another.
How have your clients responded to the finished project?
They are very pleased with the finished work, artist, lighting design team, engineers, architects.
What key lesson did you learn in the process of conceiving the project?
It was an exercise in holding to the conceives design (not by us). We had structural obstructions, weight restrictions and special challenges, it took a team of our seasoned experts to figure this one out to KEEP the conceived aesthetic

© GPI Design
How do you believe this project represents you or your firm as a whole?
Perfect question. We don’t believe anyone knew how challenging this project would be. Not even us, from the onset. I have great confidence in my team here, always have. This project tested us in many ways, from structure to surface, but in the end, I am supremely confident, that GPI can design and build any backlit feature now that we completed this extensive project.
How has being the recipient of an A+Award evoked positive responses from others?
Through the years we have received other awards, we are very proud of the Architizer award solely because the company we shared as finalists. It’s an honor.
Team Members
John Frank – Hines, Nicolas Baier – Artist, Bob Hartry – Art Consultant, Monica Charlton – EllisDon, WilkinsonEyre – Architect, Adamson Associates – Architect, Ivanhoé Cambridge – Developer, Tom Lawrence – GPI Design, Fallon Korinko – GPI Design, Mitch Polly – GPI Design, Ed Ihnot- GPI Design, Sarah Lawrence- GPI Design
For more on Bay St. Bridge Illuminated Art Bridge, please visit the in-depth project page on Architizer.





 Bay St. Bridge | Illuminated Art Bridge
Bay St. Bridge | Illuminated Art Bridge 


