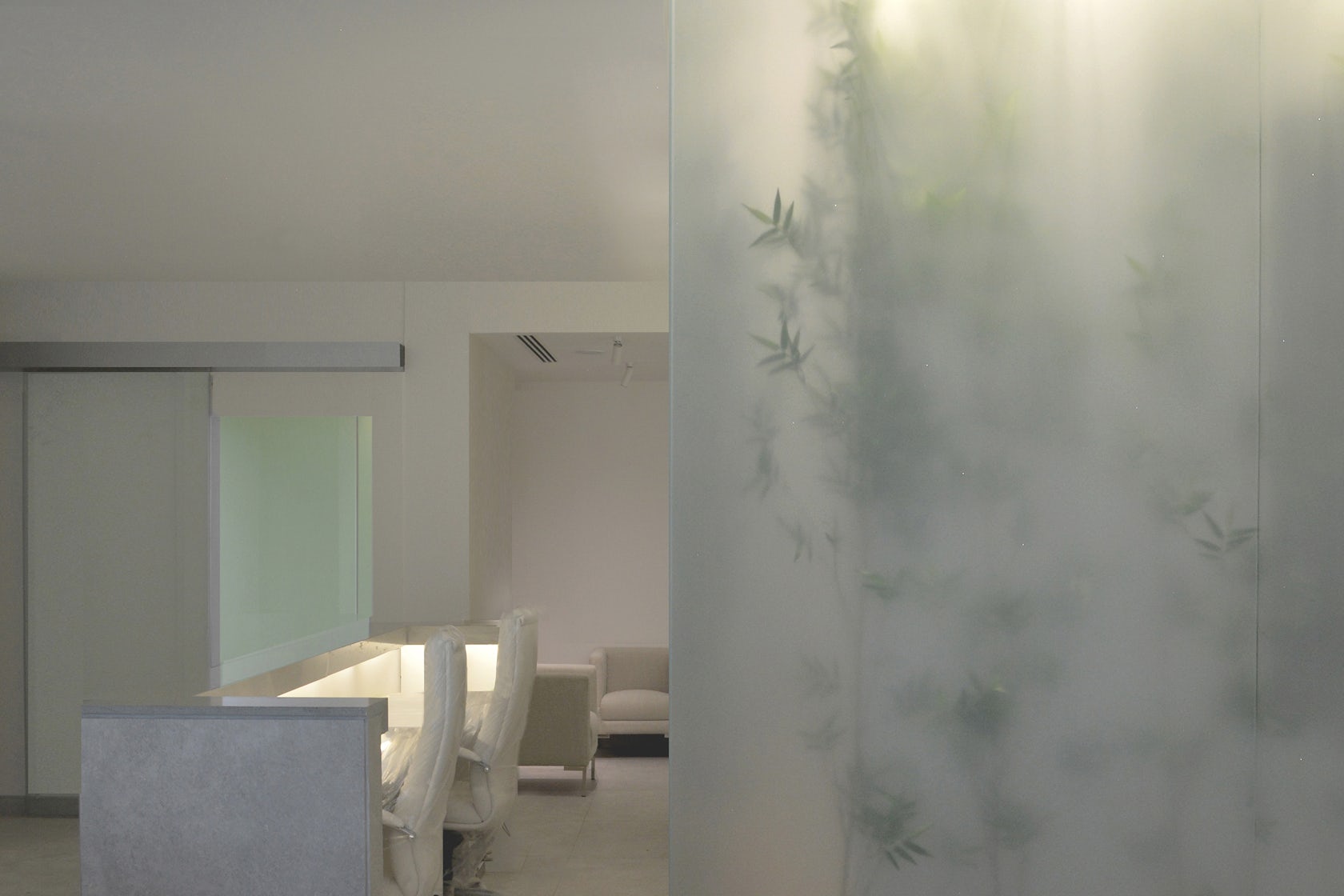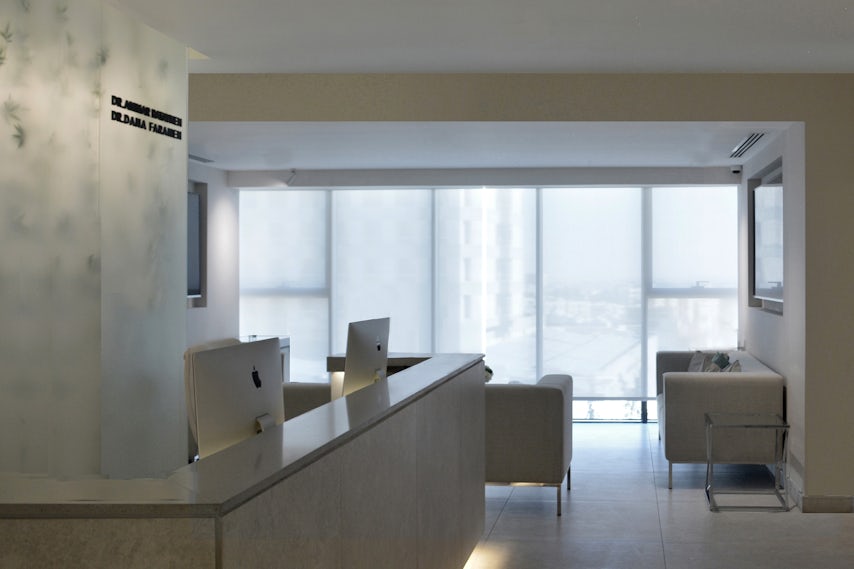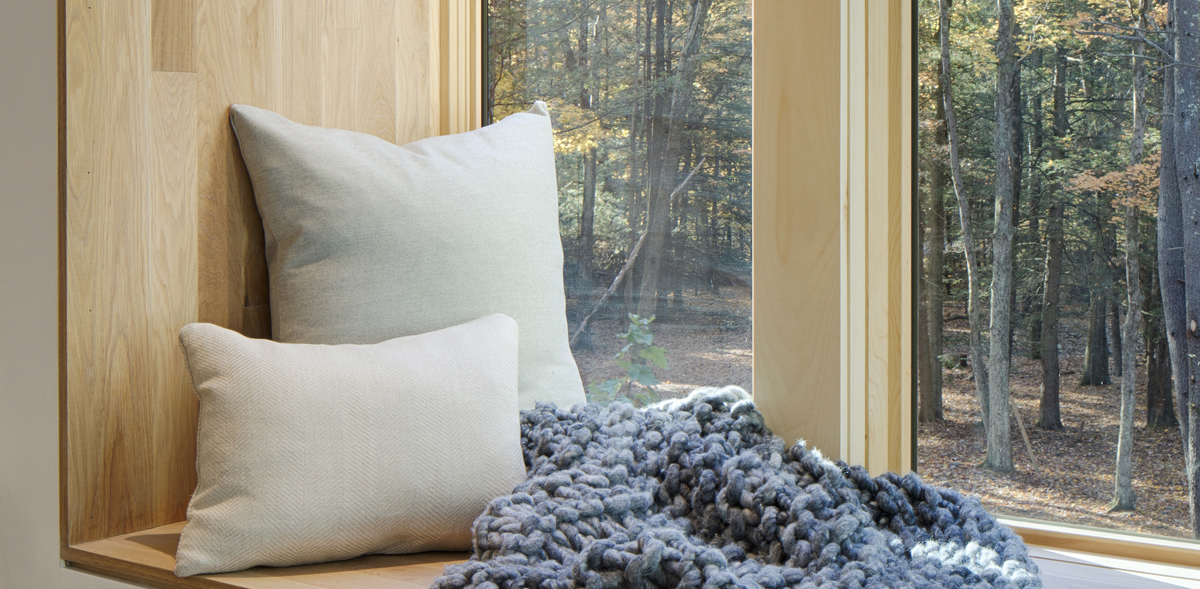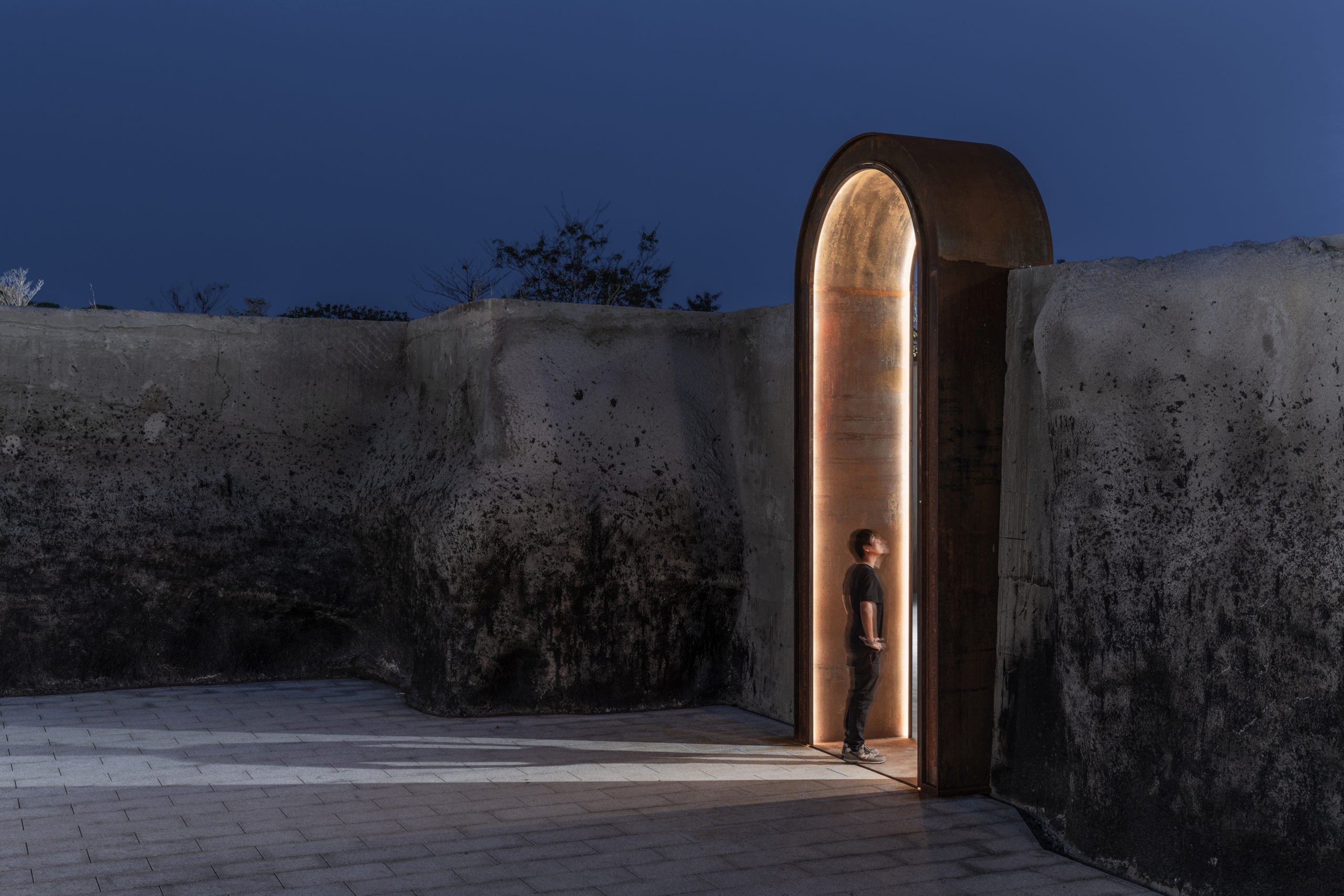A R D 221 – The clinic’s newly designed interior followed an experimental yet innovative design approach intended to create the resemblance of a sky-lighted green garden amidst the clinic’s foyer, transforming the dark service core of the clinic into a vital and illuminated green space generator, while implementing the same approach within the dimmed multipurpose treatment rooms for a vibrant and alleviated transformation from the conventional treatment rooms ambience. Beside the aesthetic aspect of creating a this visual statement and a new identity to the new clinic, this small intervention can be a solution for illuminating windowless dimmed spaces we would face in any project.
Architizer chatted with Dina Al Ahmad from A R D designs l Dina Al Ahmad to learn more about this project.
Architizer: What inspired the initial concept for your design?
Dina Al Ahmad: The clinic’s newly designed interior followed an experimental yet innovative design approach intended to create the resemblance of a sky-lighted green garden amidst the clinic’s foyer, transforming the dark service core of the clinic into a vital and illuminated green space generator, while implementing the same approach within the dimmed multipurpose treatment rooms for a vibrant and alleviated transformation from the conventional treatment rooms ambience.

© A R D designs l Dina Al Ahmad
What do you believe is the most unique or ‘standout’ component of the project?
The green garden resemblance takes the form of a free illuminated glazed box in the middle of the clinic, it penetrates the ceiling, where the spaces around have lower ones, emphasizing the feeling of the light obtaining from above, while revolving all the clinic’s room around it.
The use of translucent glass with the plantation behind and a meticulously measured light intensity was primarily conceived with the exclusive intention of adding an elusive element where one can not truly reveal what is existing behind to create an invisible depth to where it ends, and making the space looks bigger and and full of greenery.

© A R D designs l Dina Al Ahmad
What was the greatest design challenge you faced during the project, and how did you navigate it?
The use of translucent glass with the plantation behind and a meticulously measured light intensity that was primarily conceived with the exclusive intention of adding an elusive element where one can not truly reveal what is existing behind to create an invisible depth to where it ends, and making the space looks bigger and and full of greenery.

© A R D designs l Dina Al Ahmad
How did the context of your project — environmental, social or cultural — influence your design?
This experiment of using the translucent glass also acts as an illusive natural light element by itself, highlighting the significance of natural light in reforming limited spaces with respect to light for a better well-being and healthier environment, as in dimmed spaces like the Laser Room and Eximia, this experiment was also implemented through creating properly sized and arranged wall openings within such rooms like washrooms. These openings resemble as well the window effect of connecting the inside to the outside while adding a greenery alleviated element.

© A R D designs l Dina Al Ahmad
What drove the selection of materials used in the project?
The use of translucent glass with the plantation behind and a meticulously measured light intensity was primarily conceived with the exclusive intention of adding an elusive element where one can not truly reveal what is existing behind to create an invisible depth to where it ends, and making the space looks bigger and and full of greenery

© A R D designs l Dina Al Ahmad
What is your favorite detail in the project and why?
The use of translucent glass with the plantation behind and a meticulously measured light intensity was primarily conceived with the exclusive intention of adding an elusive element where one can not truly reveal what is existing behind to create an invisible depth to where it ends, and making the space looks bigger and and full of greenery.
This experiment was also implemented through creating properly sized and arranged wall openings within such rooms like washrooms. These openings resemble as well the window effect of connecting the inside to the outside while adding a greenery alleviated element.

© A R D designs l Dina Al Ahmad
How important was sustainability as a design criteria as you worked on this project?
Beside the aesthetic aspect of creating a this visual statement and a new identity to the new clinic, this small intervention can be a solution for illuminating windowless dimmed spaces we would face in any project.

© A R D designs l Dina Al Ahmad
In what ways did you collaborate with others, and how did that add value to the project?
It was a full experimental project for every one including the lighting planner, glass supplier and the designer.
What key lesson did you learn in the process of conceiving the project?
Experimental projects are headaches in Amman but worthy at the end.

© A R D designs l Dina Al Ahmad
How do you believe this project represents you or your firm as a whole?
As leading an experimental unique project and unique identity and more environmentally healthy project product.
How do you imagine this project influencing your work in the future?
Beside the aesthetic aspect of creating a visual statement and a new identity to the new clinic, this small intervention can be a solution for illuminating windowless dimmed spaces we would face in any project.
For more on ARD 221, please visit the in-depth project page on Architizer.
























 ARD 221
ARD 221 


