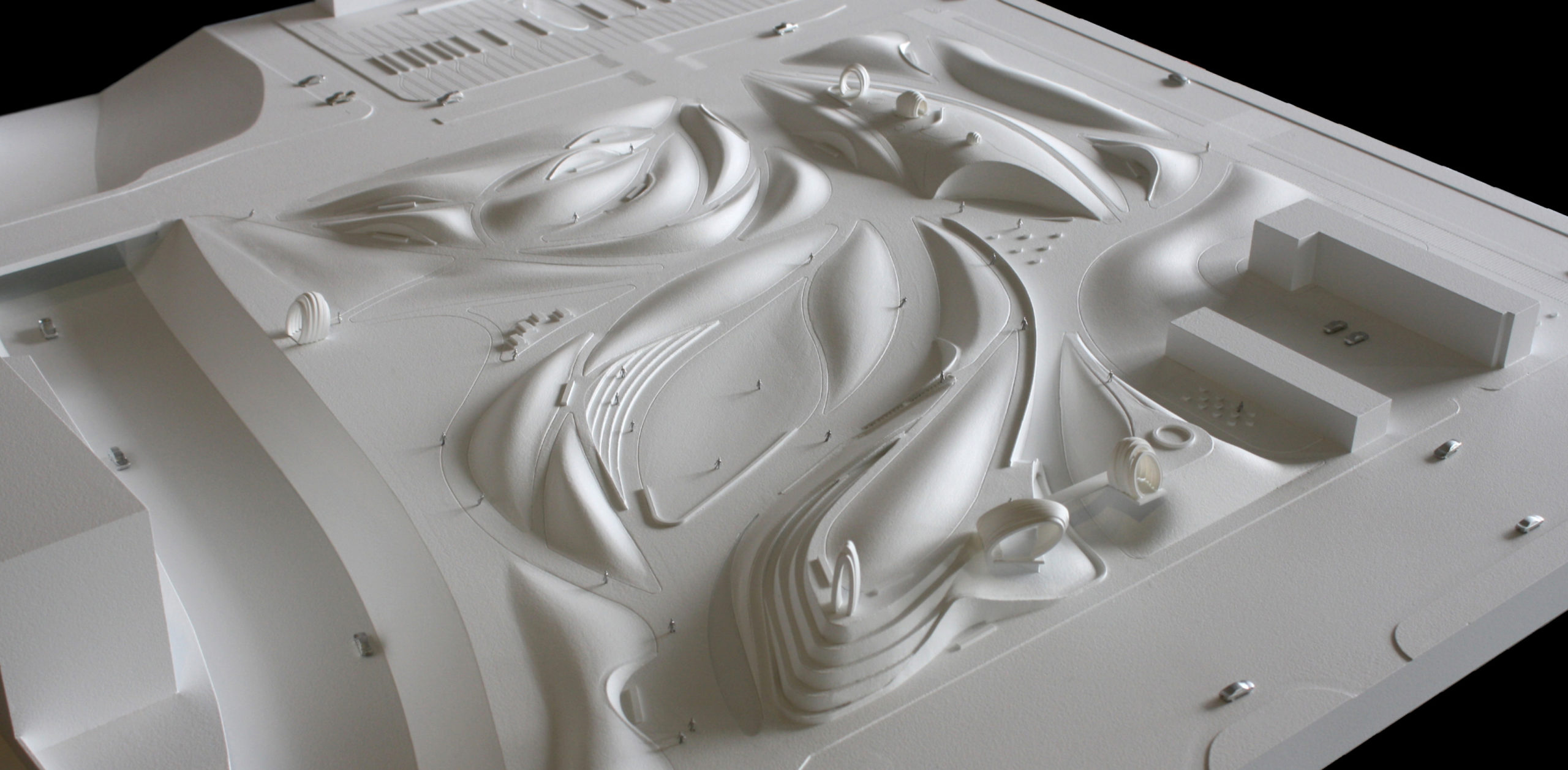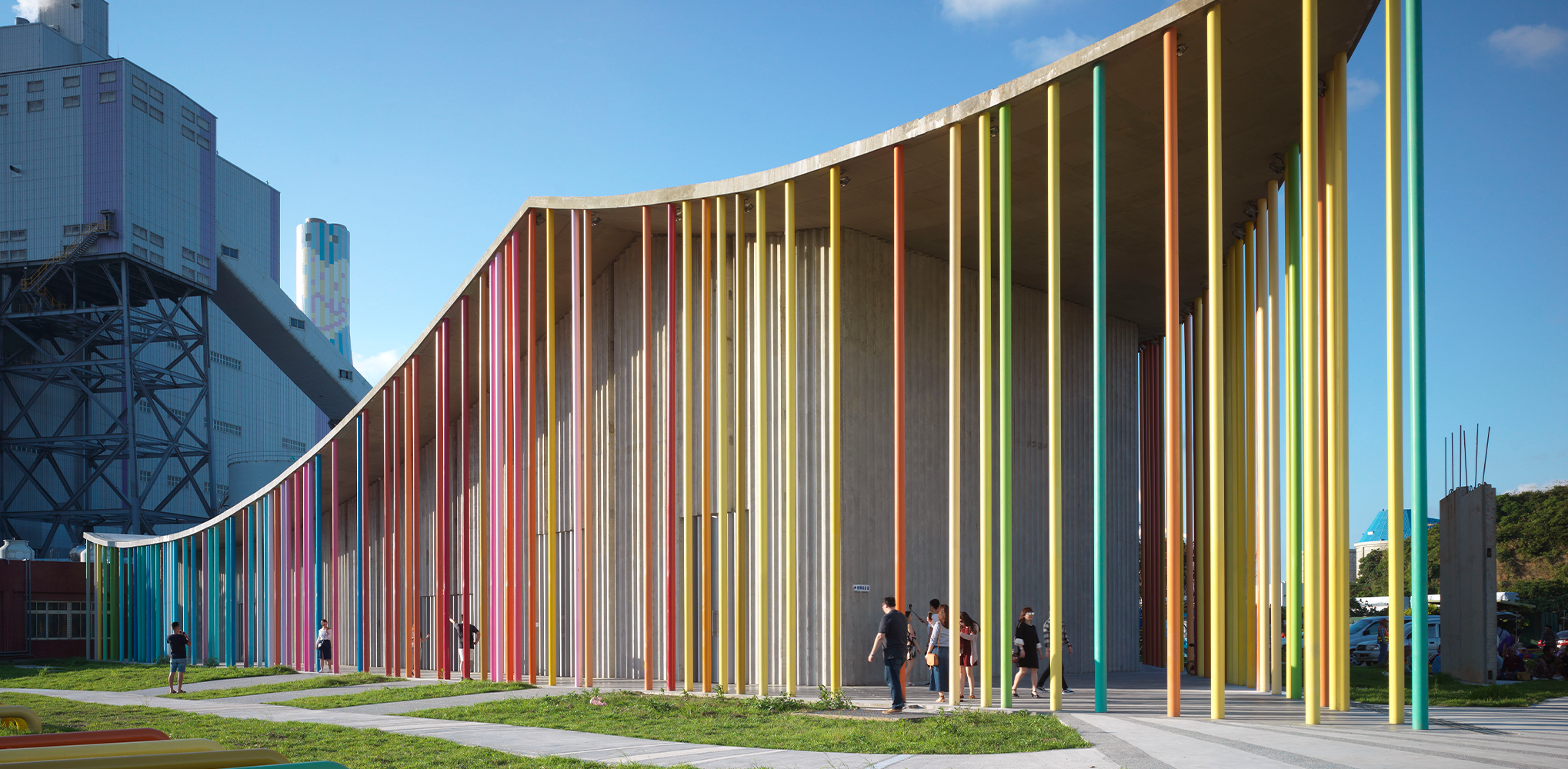Architects: Showcase your next project through Architizer and sign up for our inspirational newsletter.
Alberto Campo Baeza is best known for the extraordinary detailing of large cultural and commercial projects such as Andalucia’s Museum of Memory and the Offices for the Junta de Castilla y Leon. However, the Spanish firm applies the same remarkable level of rigor to smaller domestic projects — a case in point being Casa Raumplan, a minimalist residence in Madrid with Japanese sensibilities. Here, we explore the evolution of Campo Baeza’s design, from the first sketches and exploratory models to the gleaming white walls of the completed building:

1. Concept
Early sketches reveal the primary rationale behind the firm’s design: a 39-by-39-foot (12-by-12-meter) grid is divided into four 20-by-20-foot (six-by-six-meter) squares, around which a helical sequence of spaces rises from the most private at the bottom to the most public at the top, offering a panoramic view across Madrid. The cascading spiral of internal rooms offers a degree of spatial complexity that belies the structure’s mathematical constraints, resulting in what the firm describes as a “concatenation of three spiraling diagonal spaces.”

2. Exploratory Models
The simple folding of card enabled the firm to visualize the helical nature of the structure, informed by a known spatial mechanism called the Raumplan. An early maquette was generated by manipulating a continuous ribbon of material that forms floors, ceilings and walls within the house. Once the internal layout was established, the cube-shaped structure could be punctuated with fenestration and embedded within the sloping topography of the site.

3. Design Development
A 3D sectional model helped to finalize the spatial volumes and the folding planes that frame the terraced sequence of spaces within the house. The Raumplan — as illustrated by Modernist Adolf Loos in his classic Villa Müller in Prague, Czech Republic — allows a visual connection between the common areas on each story of the residence. Parapet walls extend above the roofline to conceal a series of private outdoor terraces.

4. Construction
A project aspiring to achieve such minimal aesthetics requires an incredibly rigorous specification process, with high-quality building products matched by expert construction techniques. Alberto Campo Baeza drew on its extensive experience to produce construction documents with extraordinary attention to detail, resulting in a building defined by seamless junctions between walls, floors, ceilings, glazing, balustrades and integrated furniture.



5. Completion
The completed building is an exemplar of contemporary detailing, characterized by pristine white walls, frameless glazing, pale stone floors and crisp openings — including a circular oculus above the double-height living space. Alberto Campo Baeza’s residence echoes the bold, minimalist style of many dramatically concealed Japanese homes but also constitutes an adept response to the local context of Central Spain. For more images of and information on Casa Raumplan, explore the project profile page in the Architizer database.
Architects: Showcase your next project through Architizer and sign up for our inspirational newsletter.




