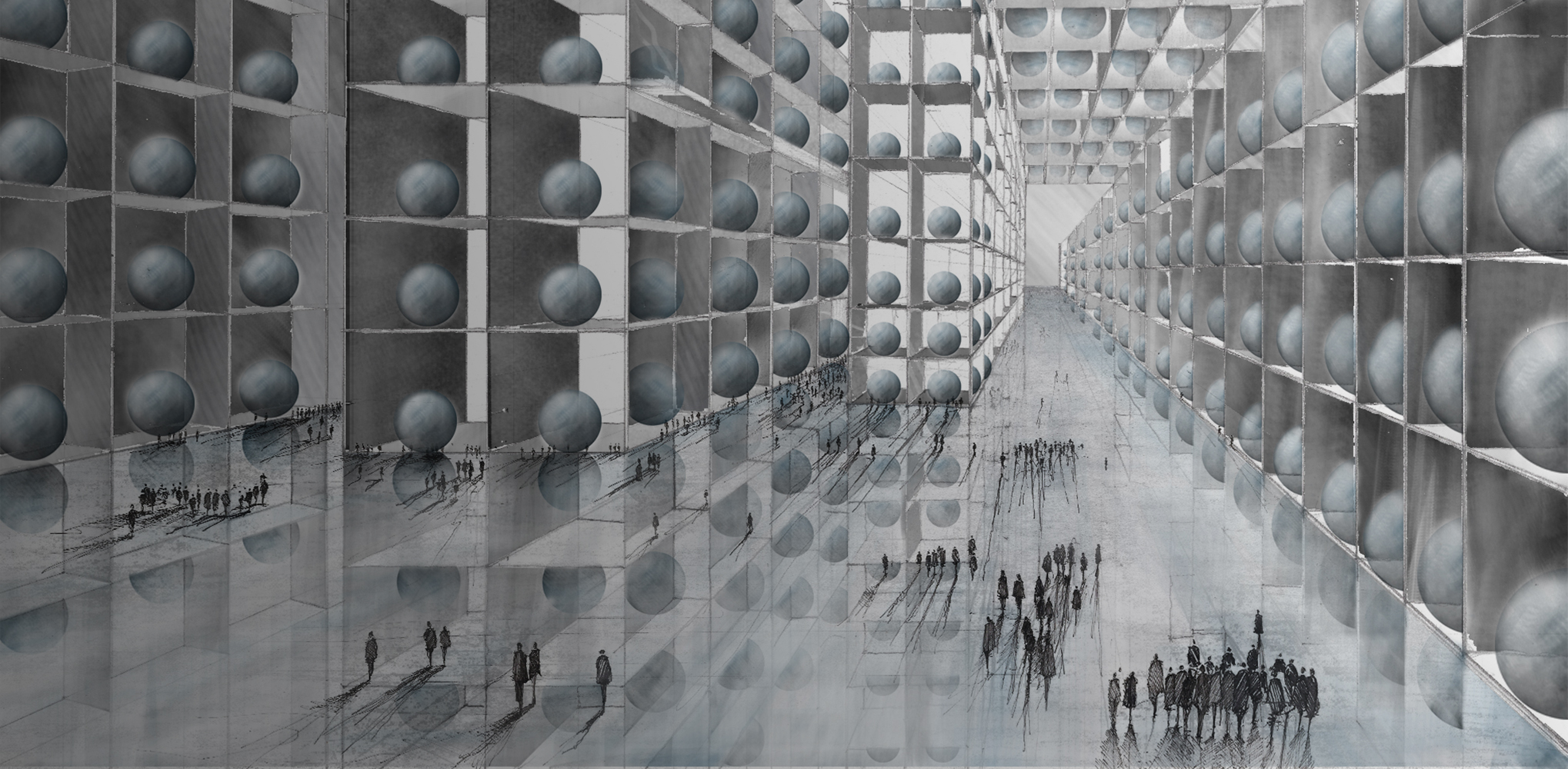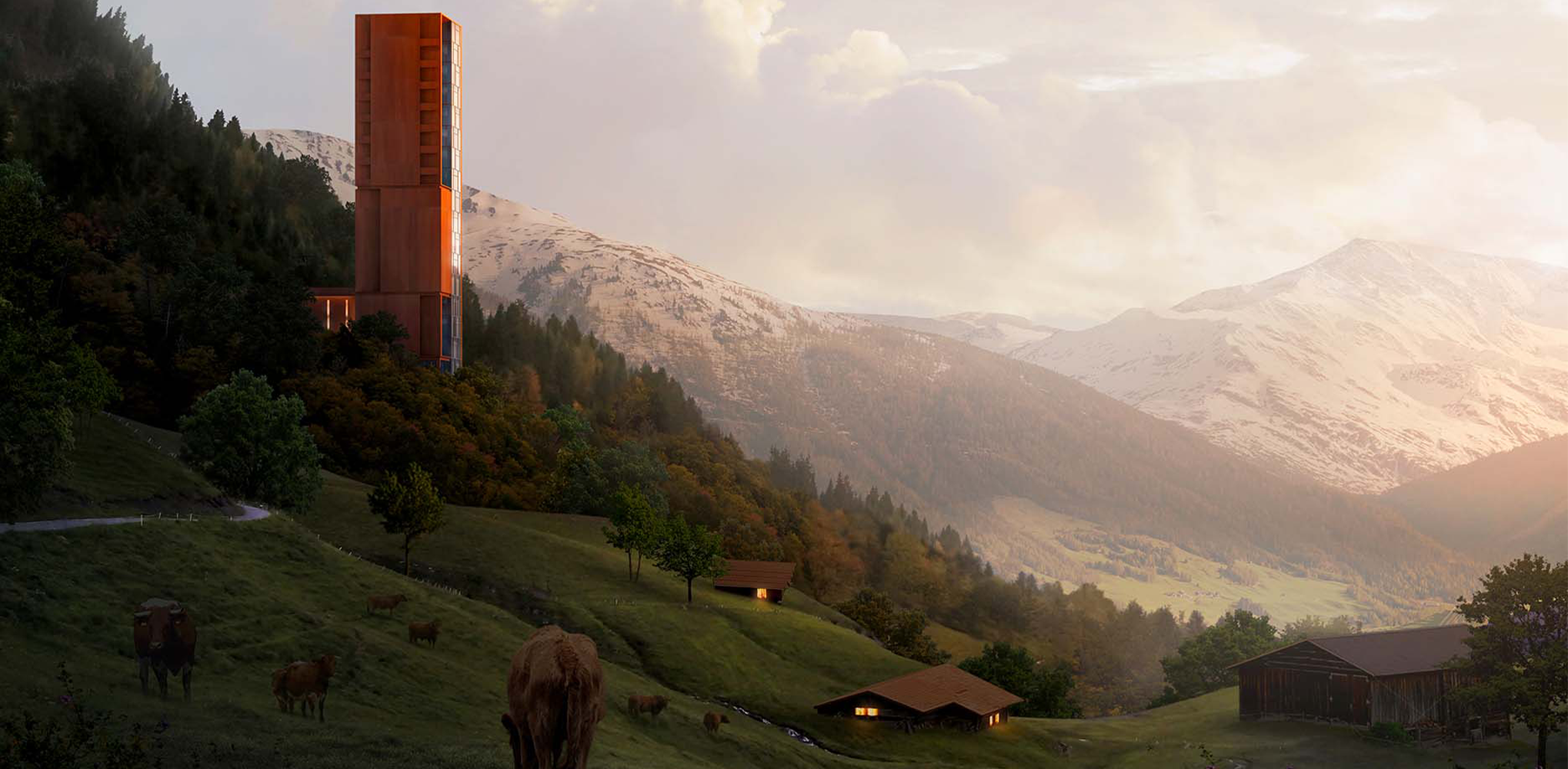The judging process for Architizer's 12th Annual A+Awards is now away. Subscribe to our Awards Newsletter to receive updates about Public Voting, and stay tuned for winners announcements later this spring.
Light gives architecture definition. As an element that controls our understanding of form and space, it shapes how we experience the built environment. Studio Gang Architects have taken this idea and explored it through projects across the United States.
Located in Chicago’s Hyde Park neighborhood, Solstice on the Park is a 26-story residential tower shaped by the angles of the sun and one of the first Studio Gang projects to explore the idea of solar carving for environmental advantages.

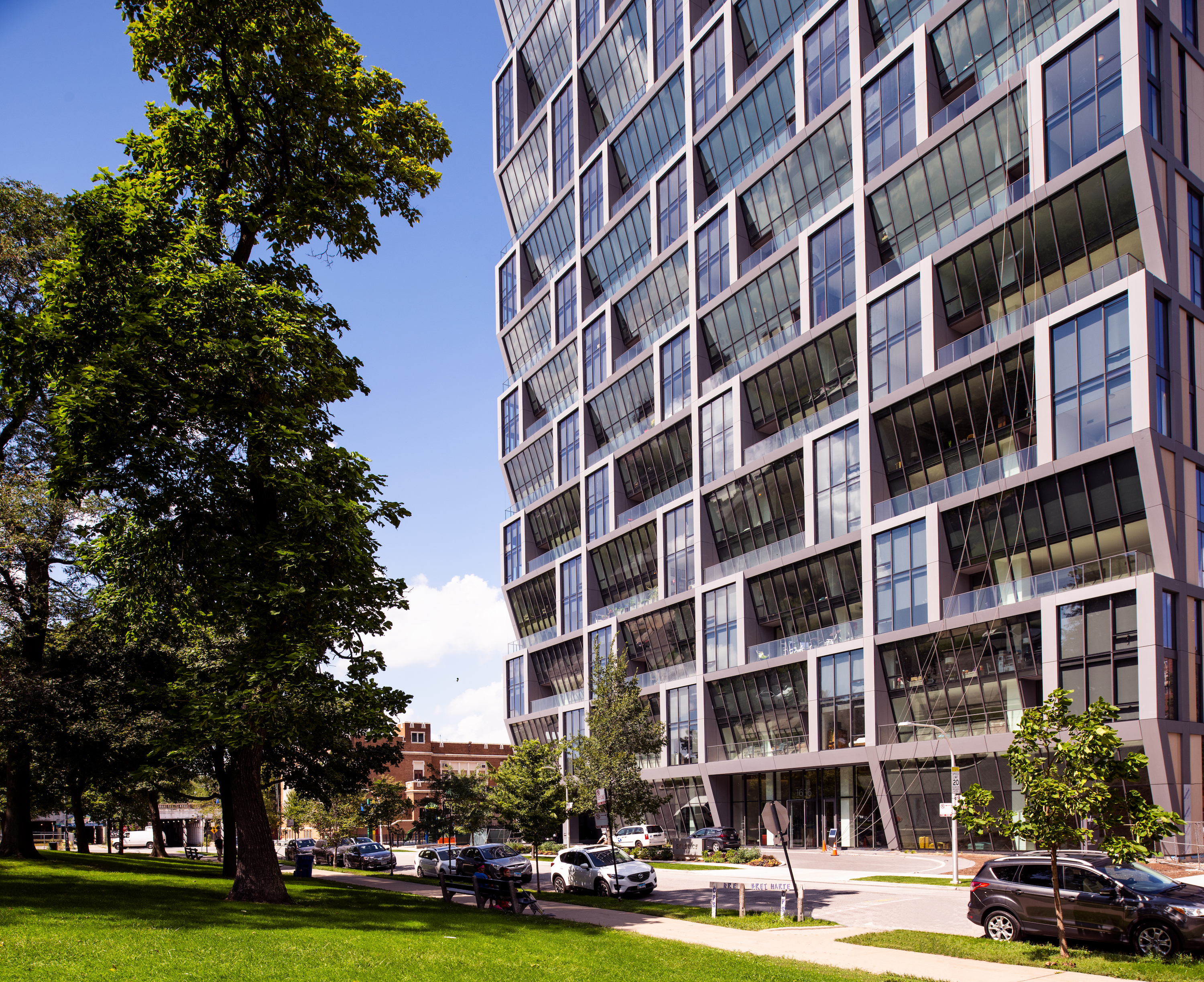
The initial plans for the project date back to 2006, but the tower was stalled during the recession. In 2015, the project was resurrected. The structure — which includes 250 dwellings and a green roof — takes advantage of expansive views of Jackson Park to the south and Chicago’s skyline to the north.
Supported by an adjacent parking structure on the site with 316 spaces, the development features amenities such as a library/study room, lounge, café, fitness center and an exterior pocket park nestled between the tower and the parking garage. The interior units range from studios to three-bedroom suites. 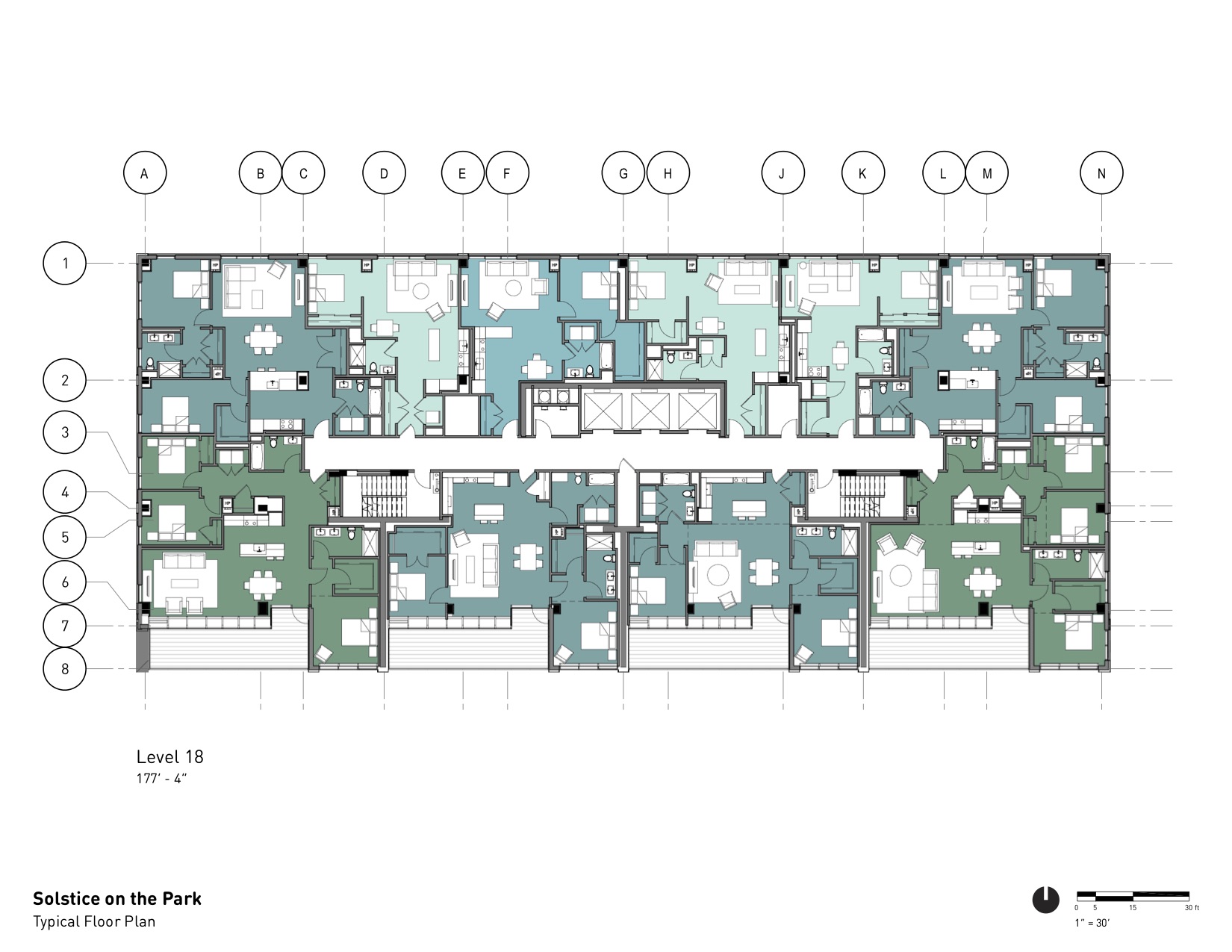

The market-rate rental housing structure’s most distinctive feature is its series of sloped curtain walls on the south façade, which align with the angle of the sun on the Summer Solstice. Aside from creating a visually striking exterior, this design move results in numerous environmental benefits.
Studio Gang oriented many of the building’s glazed surfaces to the optimum 72-degree angle for Chicago’s latitude, maximizing passive solar warming in winter and minimizing light and heat gain during summer to reduce air-conditioning usage.
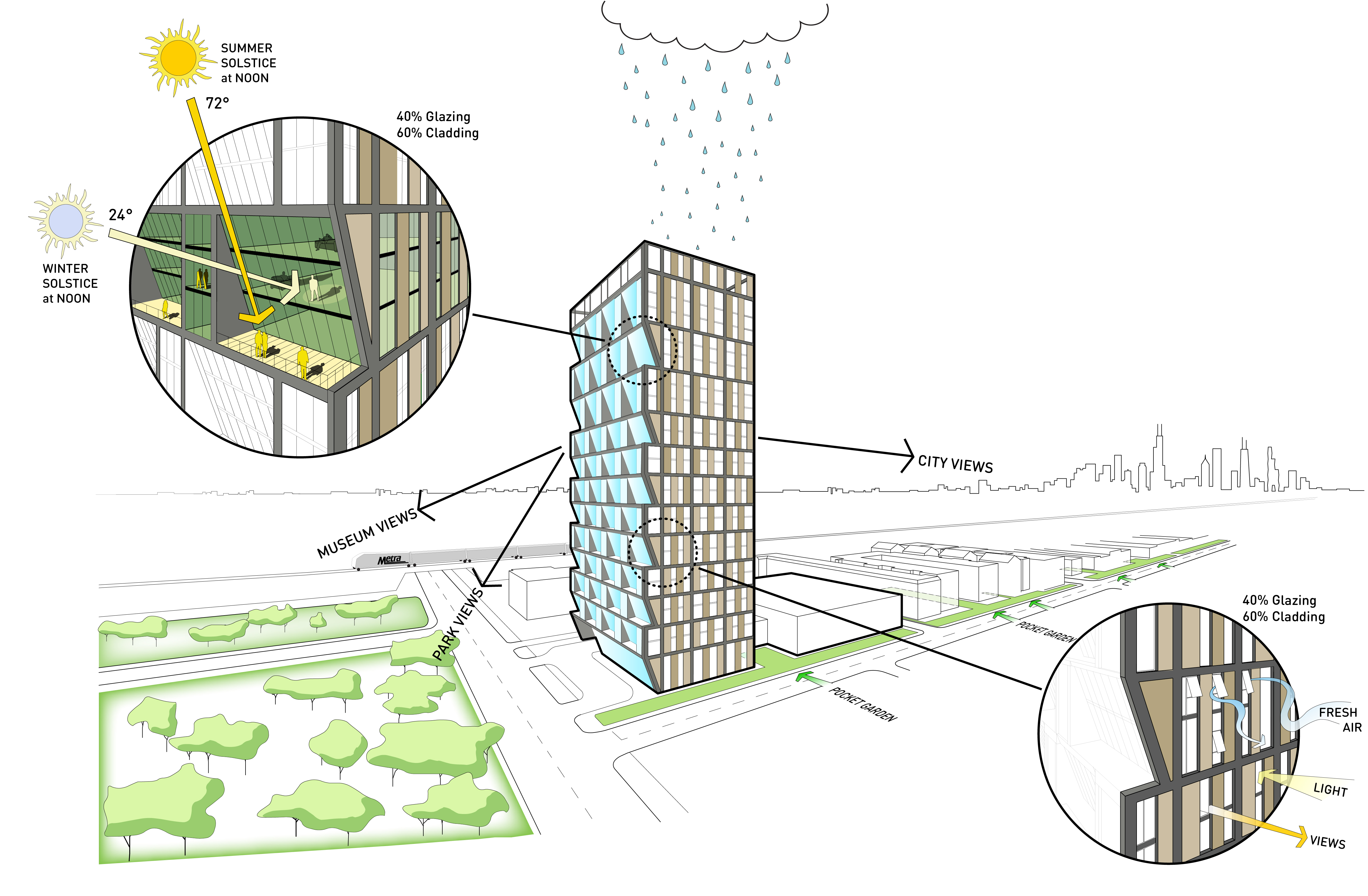
“Tipping the glass down a little bit is very nice for the apartment’s interior, because it actually draws your eye to the landscape,” said firm founder Jeanne Gang. Each section of tilted glass stretches across two floors, then three, as the tower extends up to the sky with deep balconies across nearly half of south-facing units. The design advances Studio Gang’s “solar carving” strategy for enhancing energy efficiency and comfort levels in tall buildings.
Developed through the firm’s ongoing tall building research, solar carving involves using incident angles of the sun’s rays to sculpt a building’s form. The project is one of a series of studies in heliocentrism for Studio Gang, including an upcoming residential building in St. Louis and the Solar Carve tower next to the High Line in Manhattan.
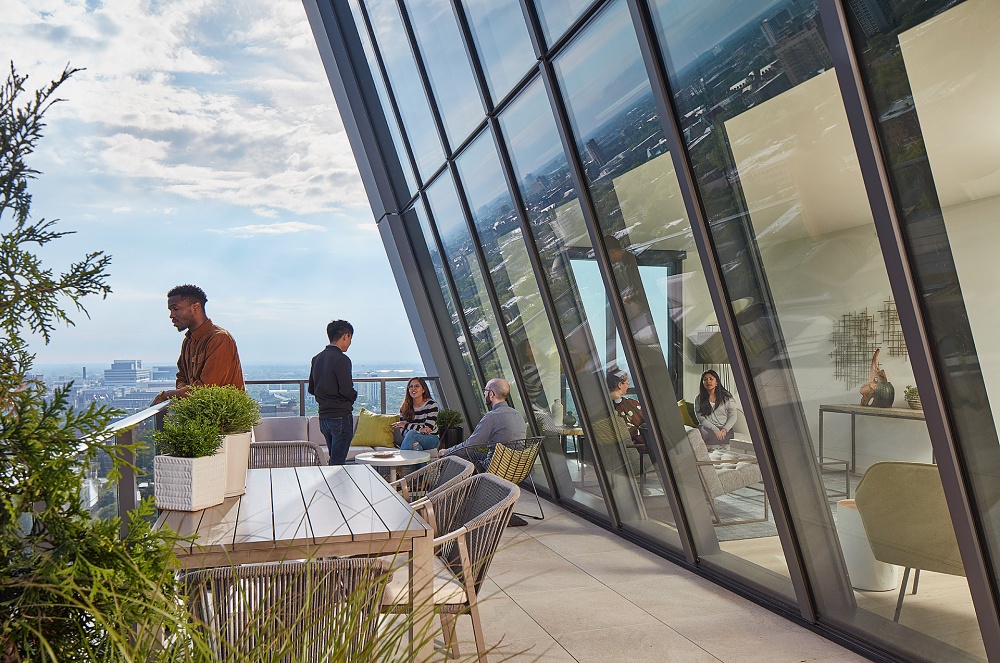
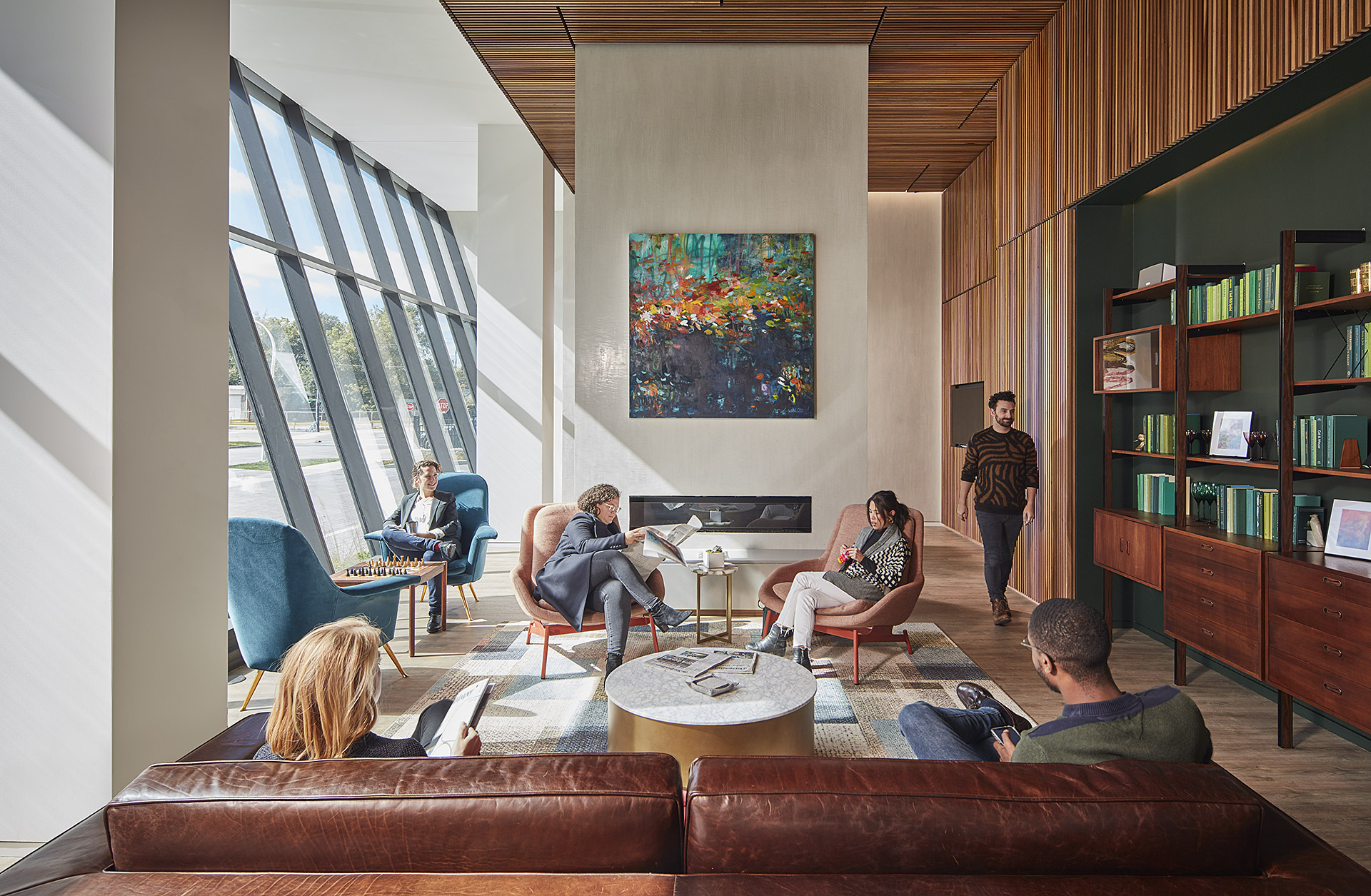
The non-glazed portions of the residential building are clad in Rieder non-combustible, glass fiber-reinforced concrete panels, measuring 13 millimeters (half an inch) thick each. The textured concrete panels are of a variety of colors, from black to beige. At the base of the building, the lobby’s walls and ceiling are covered in a Rulon wood-slat panel system.
Thanks to this combination of careful material selection and passive solar design, the tower possesses a diminished carbon footprint. Made for Mac Properties, the sustainable approach utilized for the 400,000 square-foot project earned it two Green Globes in the Green Globes Certification ranking.
Photos by Nick Fochtman, Tom Harris and Tyler Mallory Courtesy Silliman Group.
The judging process for Architizer's 12th Annual A+Awards is now away. Subscribe to our Awards Newsletter to receive updates about Public Voting, and stay tuned for winners announcements later this spring.






 40 Tenth Avenue
40 Tenth Avenue  One Hundred
One Hundred  Solar Carve Tower
Solar Carve Tower 