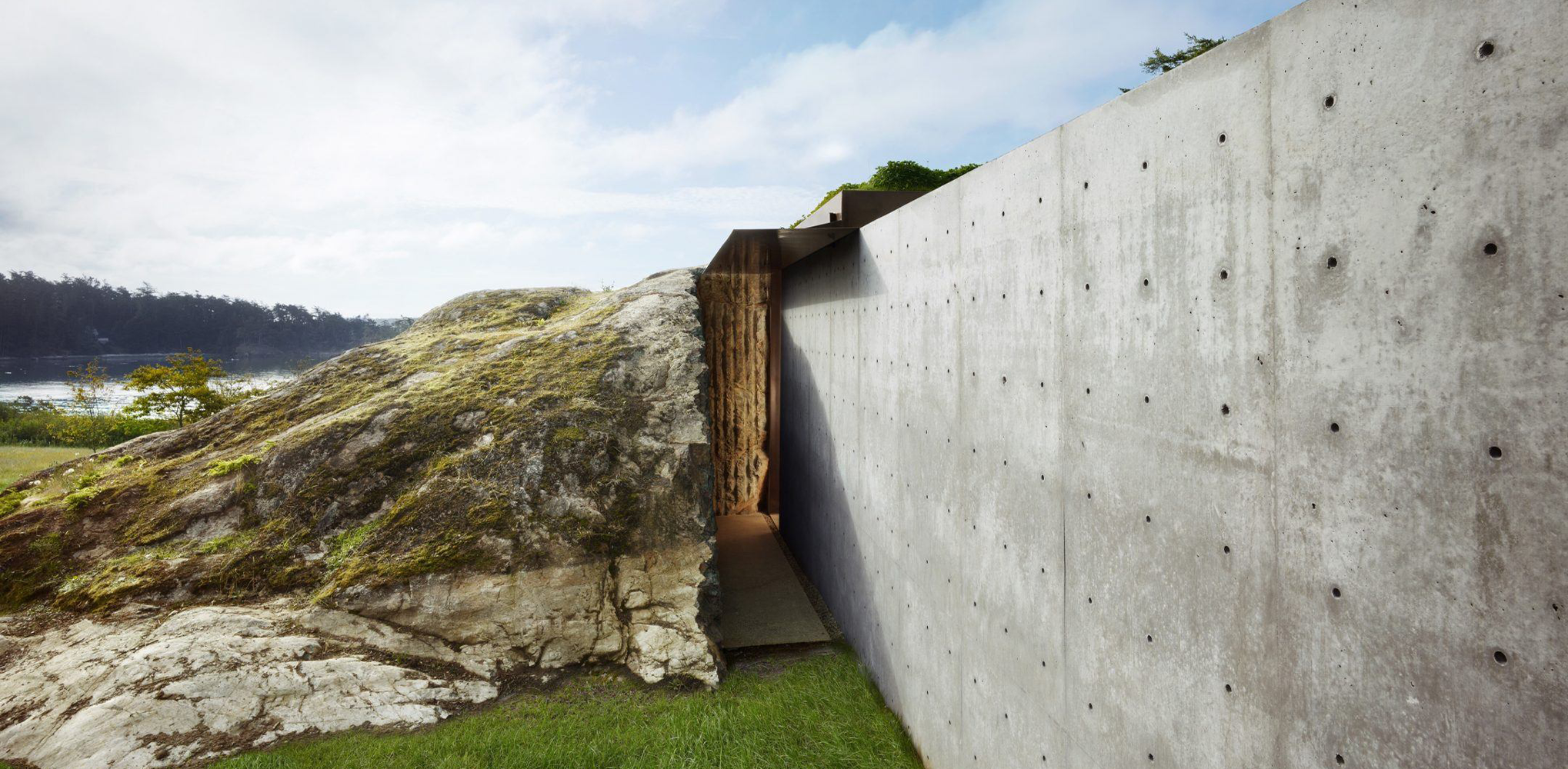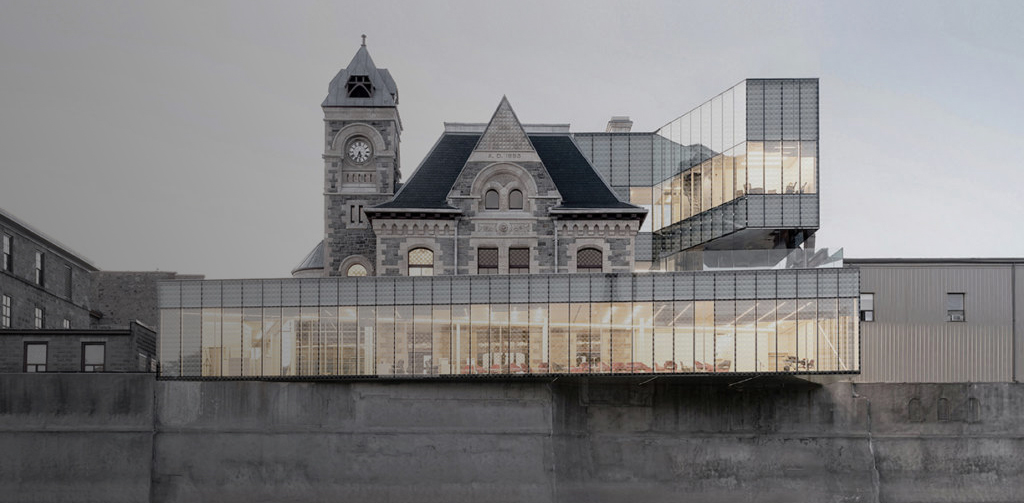Architects: Want to have your project featured? Showcase your work by uploading projects to Architizer and sign up for our inspirational newsletters.
Architecture is defined by the moments where materials come together.
San Antonio–based Lake|Flato Architects is a firm that understands the beauty in tectonics and haptic connections. Designing buildings that respond to the culture and climate of each unique place, the practice centers on reinterpreting vernacular traditions and building techniques while creating new spaces for contemporary life.
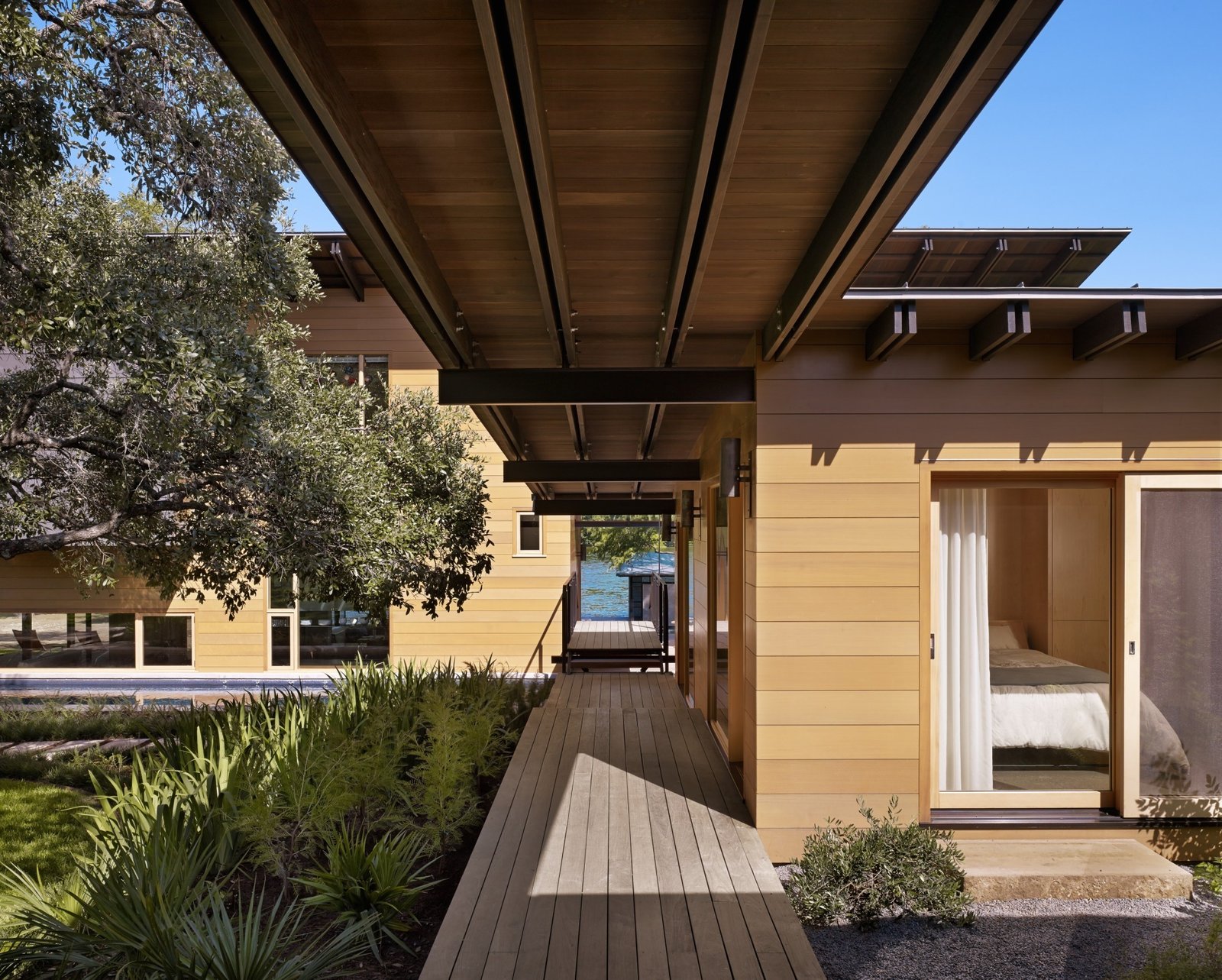 Showcasing Lake|Flato’s approach to materials and craft, the Hog Pen Creek residence has become an iconic example of residential design.
Showcasing Lake|Flato’s approach to materials and craft, the Hog Pen Creek residence has become an iconic example of residential design.
Located at the confluence of Hog Pen Creek and Lake Austin in Texas, the house was envisioned by its owners as a place that evokes the playfulness of summer on the lake and emphasizes exterior living space, as well as providing room for off-season Ironman Triathlon training. Looking out over the lake views, the home is easily accessed via outdoor covered porches and walkways.
 Three towering heritage oak trees, a steeply sloping site and aggressive setbacks from the water created challenging site constraints that were thoughtfully answered by the home’s L-shaped footprint and orientation.
Three towering heritage oak trees, a steeply sloping site and aggressive setbacks from the water created challenging site constraints that were thoughtfully answered by the home’s L-shaped footprint and orientation.
A long exterior boardwalk connects a series of structures that stair step down the hillside, crossing a 75-foot lap pool and terminating at a screened pavilion by the water’s edge. Twin porches and a two-story living area, with a treetop level master bedroom loft and “crow’s nest” office, allow the 2,800-square-foot property to be both intimate and social, engaging guests and owners.
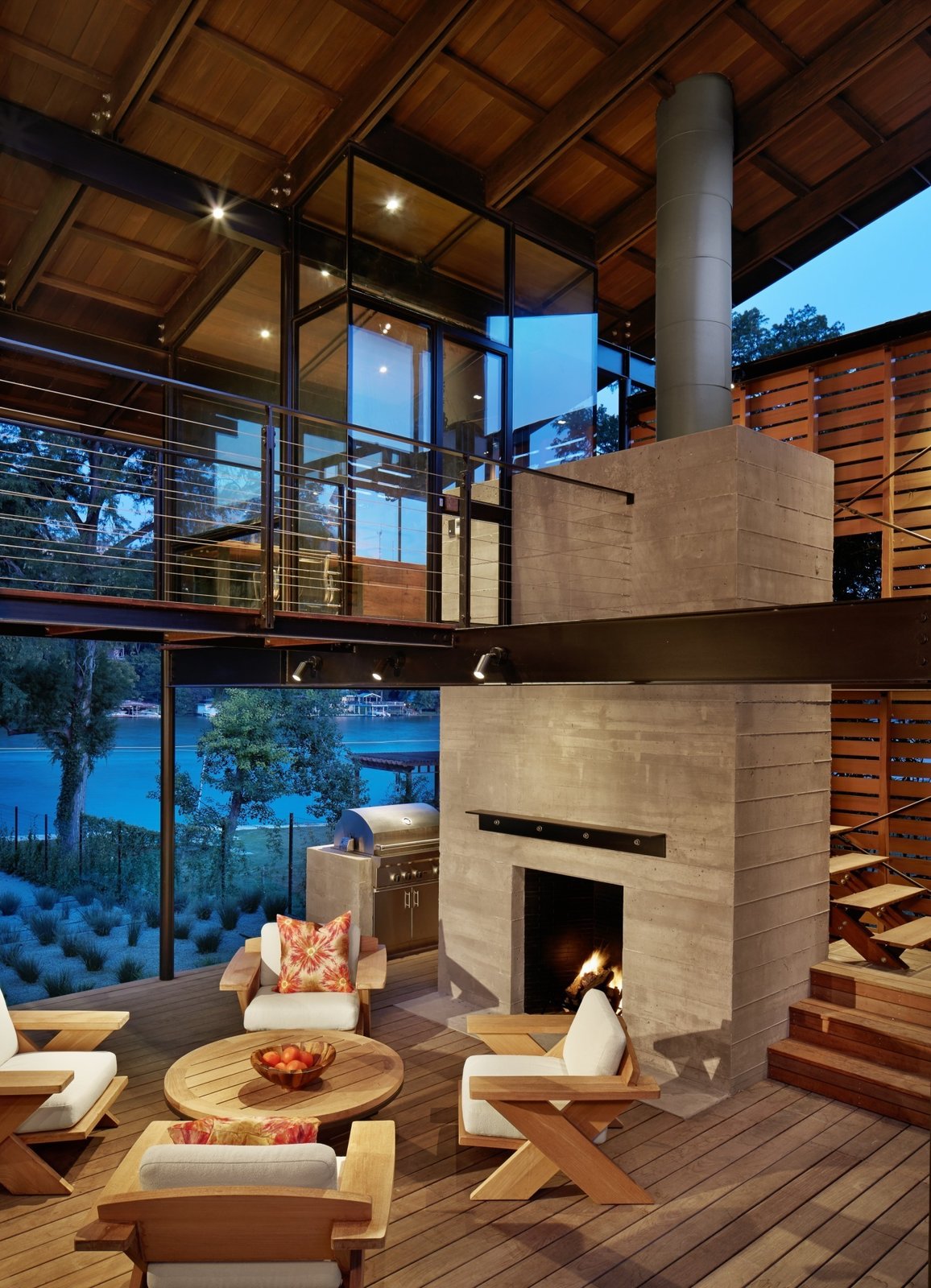 The home was built to respect the existing landscape conditions while allowing direct access to nature. The 5-acre site is quickly reduced to a one quarter acre buildable area thanks to easements, a flood plain, and building setbacks. Pecan and cypress trees shroud the eroded shoreline. A one story west wing lies low to the ground with a two story main house tucked in the trees.
The home was built to respect the existing landscape conditions while allowing direct access to nature. The 5-acre site is quickly reduced to a one quarter acre buildable area thanks to easements, a flood plain, and building setbacks. Pecan and cypress trees shroud the eroded shoreline. A one story west wing lies low to the ground with a two story main house tucked in the trees.
Vertical grain Western red cedar was chosen as the exterior siding, and the same material was also used to create custom kitchen cabinets. The stair-stepping boardwalk spine connects all elements of the house to the lake, so that one enters and exits by walking over water.
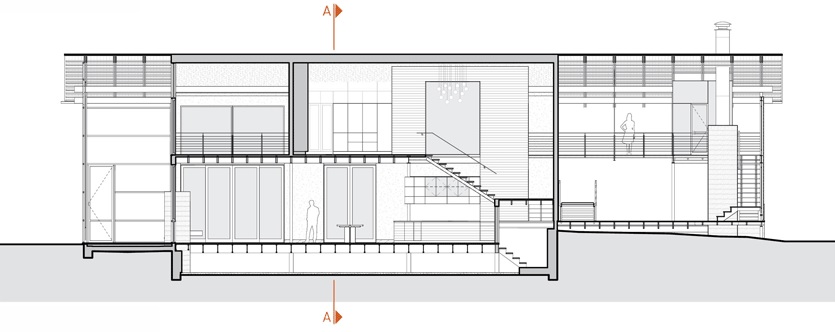
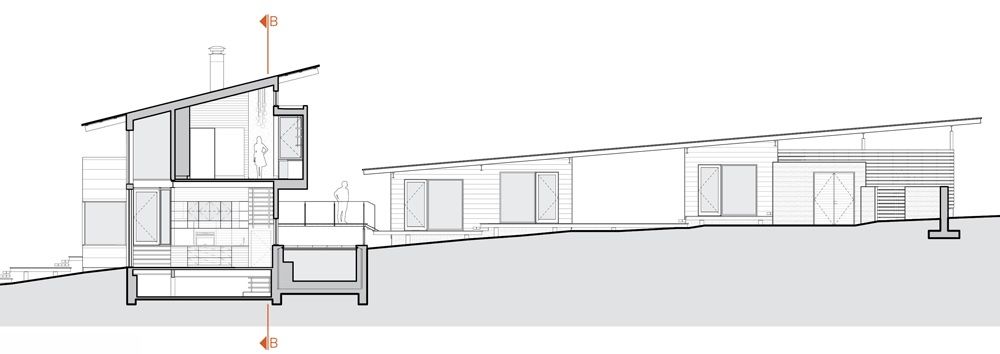 The main living area, a two-story single width volume with a master bedroom loft and porches on either end, enjoys cool prevailing breezes and shade from adjacent oak trees. A movable, barn-like door, the bedroom wall provides privacy when needed from the living room below, allowing the house to be both intimate and airy. A fallen pecan tree is used to craft many interior furnishings including the dining table, bathroom vanities, crafted shelving and custom office desks. Supplies from Dynamic Architectural Windows and Doors bring light in to the home’s covered spaces.
The main living area, a two-story single width volume with a master bedroom loft and porches on either end, enjoys cool prevailing breezes and shade from adjacent oak trees. A movable, barn-like door, the bedroom wall provides privacy when needed from the living room below, allowing the house to be both intimate and airy. A fallen pecan tree is used to craft many interior furnishings including the dining table, bathroom vanities, crafted shelving and custom office desks. Supplies from Dynamic Architectural Windows and Doors bring light in to the home’s covered spaces.
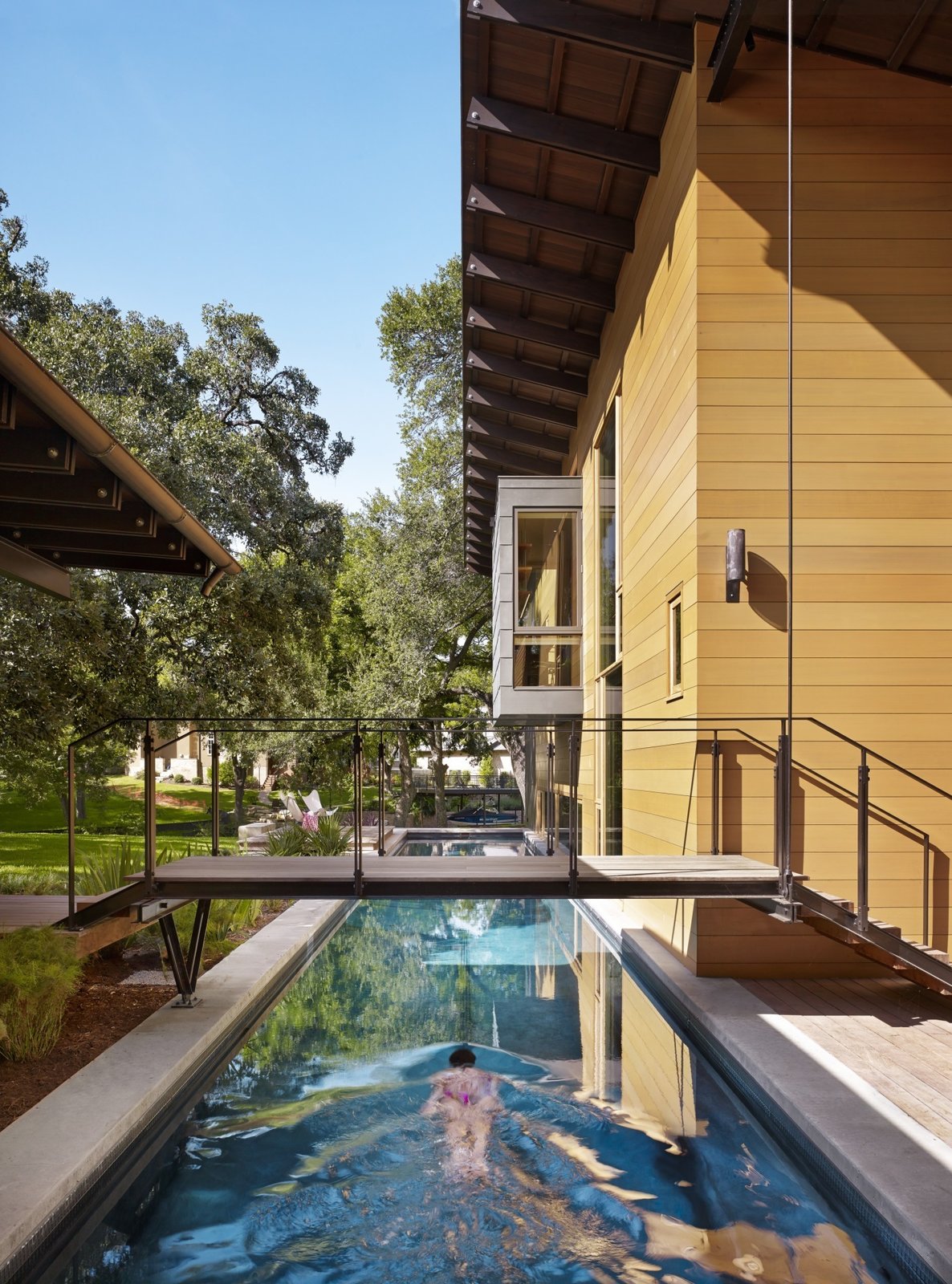 The 75-foot lap pool fits tightly on the west end, underneath the weight of the house, accommodating the owner’s off-season triathlon training. The home’s weight rests on a concrete shell supported by steel piles bearing on the rock layer deep below the grade. The pool sits in a second concrete shell built inside the supportive shell. A pool within a pool, the shells are separated by insulation and waterproofing layers to move independently of one another, preventing cracking.
The 75-foot lap pool fits tightly on the west end, underneath the weight of the house, accommodating the owner’s off-season triathlon training. The home’s weight rests on a concrete shell supported by steel piles bearing on the rock layer deep below the grade. The pool sits in a second concrete shell built inside the supportive shell. A pool within a pool, the shells are separated by insulation and waterproofing layers to move independently of one another, preventing cracking.
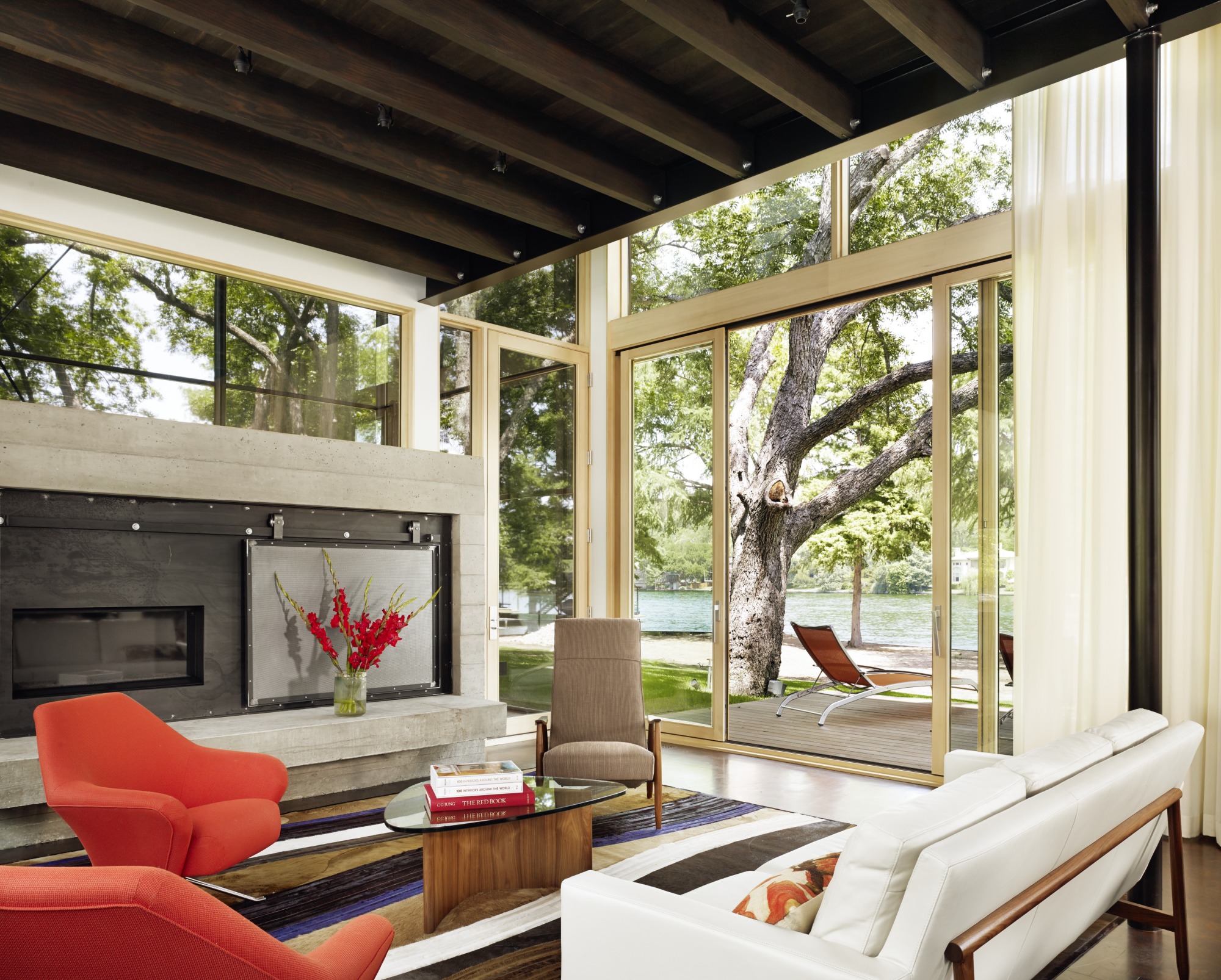 Inside, a series of material choices provide warmth and contrast. A rolling door makes for a moveable bedroom wall in the larger, barn-like building. Mesquite flooring and steel detailing are found throughout the living spaces, and in turn, the attention to craft can been seen in the textures of the house, like in the concrete retaining wall for the lap pool.
Inside, a series of material choices provide warmth and contrast. A rolling door makes for a moveable bedroom wall in the larger, barn-like building. Mesquite flooring and steel detailing are found throughout the living spaces, and in turn, the attention to craft can been seen in the textures of the house, like in the concrete retaining wall for the lap pool.
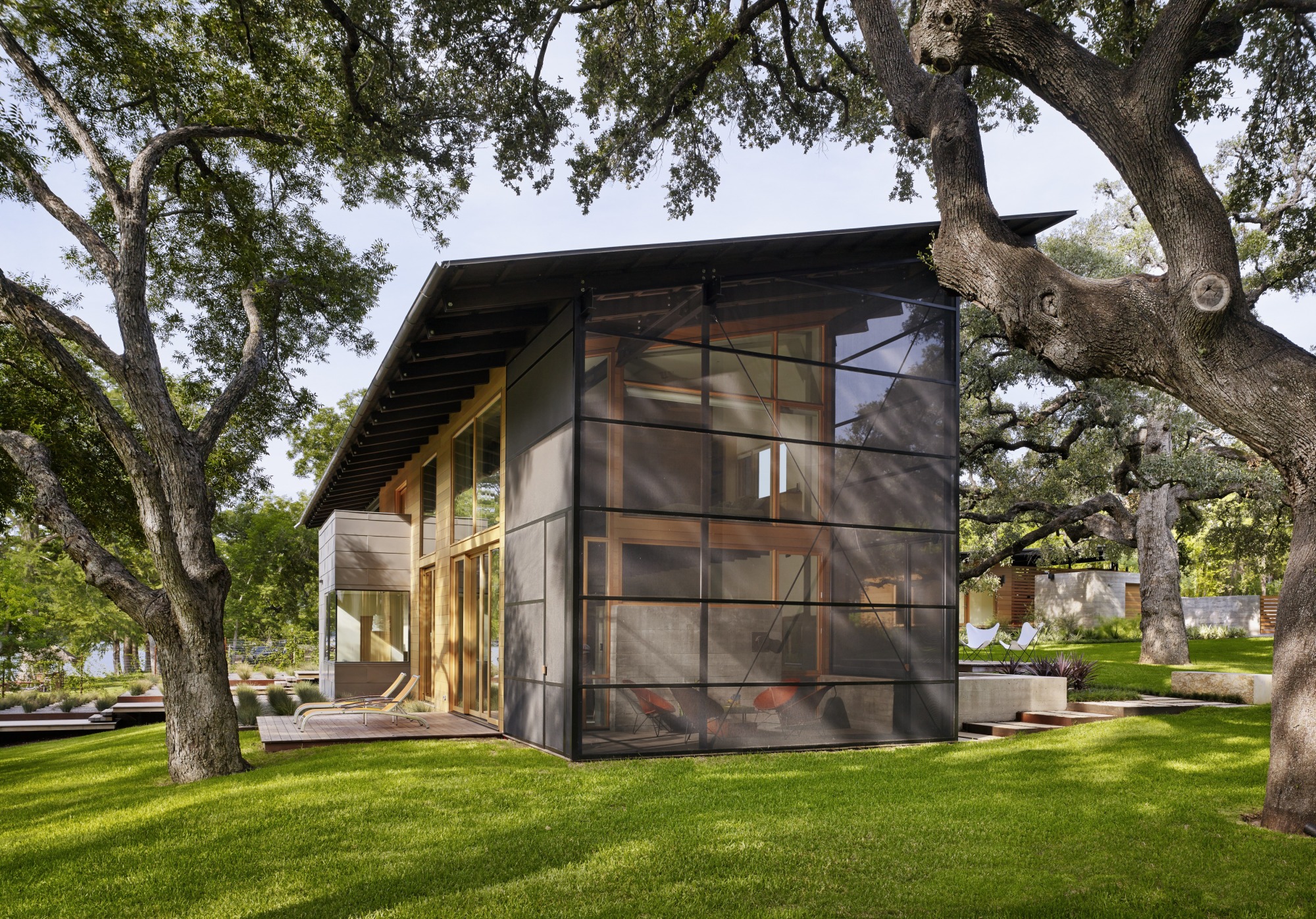
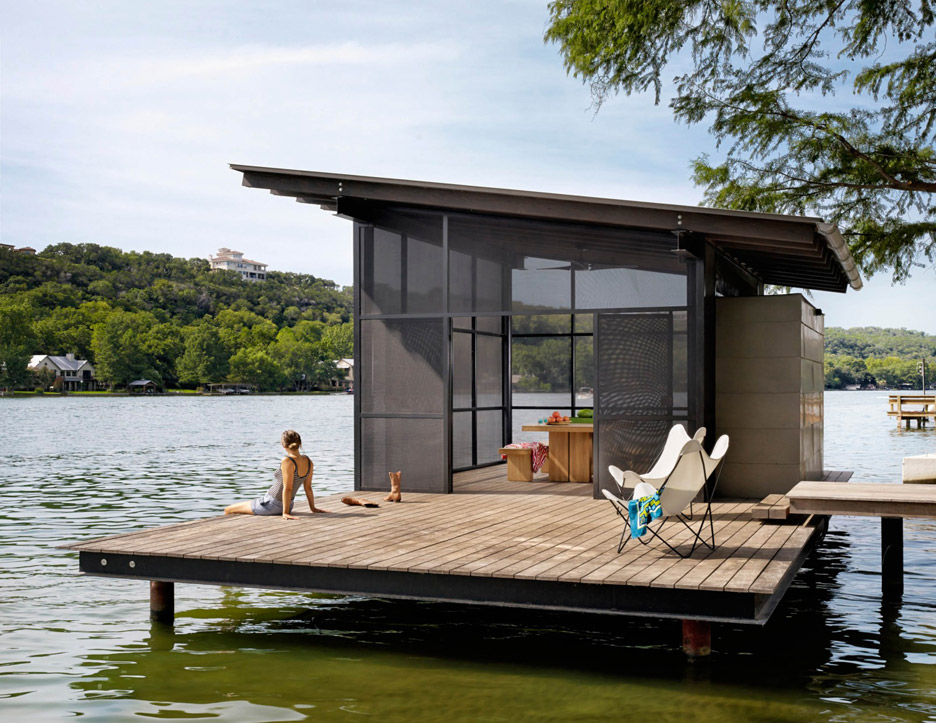 Lake|Flato’s projects are innately tied to local communities and the land through an understanding of a site’s history and its built forms. The Hog Pen Creek residence is one of a series of projects that show how the firm is rethinking everyday design elements to create a thoroughly modern design language for the built environment.
Lake|Flato’s projects are innately tied to local communities and the land through an understanding of a site’s history and its built forms. The Hog Pen Creek residence is one of a series of projects that show how the firm is rethinking everyday design elements to create a thoroughly modern design language for the built environment.
Photography by Casey Dunn.
Architects: Want to have your project featured? Showcase your work by uploading projects to Architizer and sign up for our inspirational newsletters.
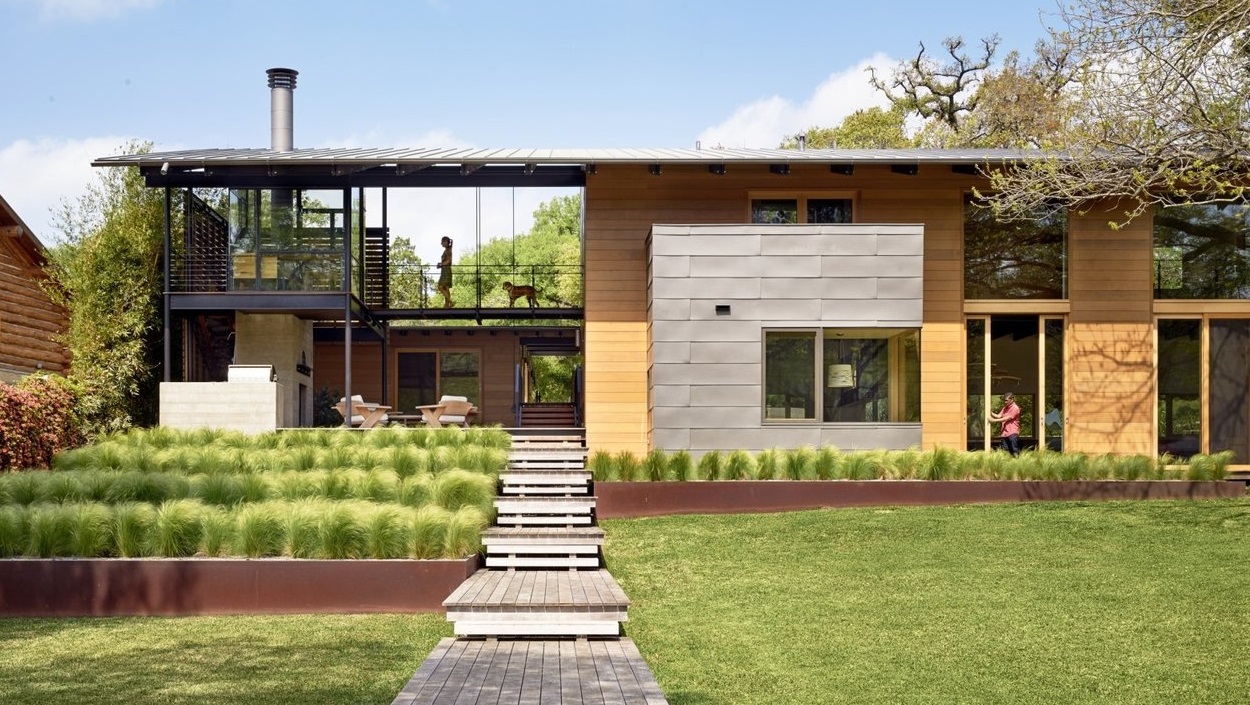
 Hog Pen Creek Residence
Hog Pen Creek Residence 