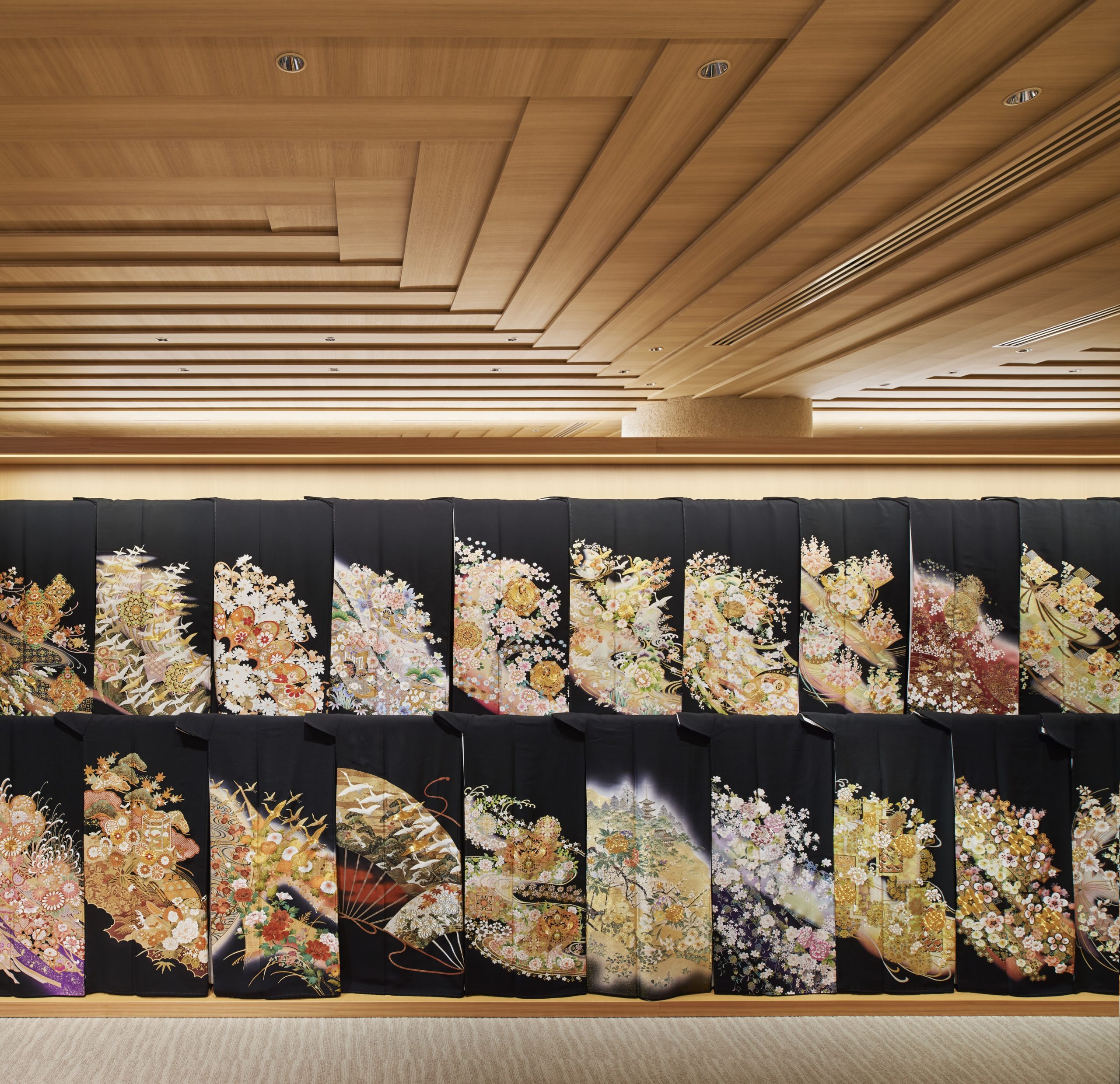An Island In The Stream – Dikeyuwo – This used to be Dick’s Place, the eponymous bar owned by Dick Chen, Taiwan’s first mixologist to helm the bar at an international hotel chain. In 2021, it plans to reopen with new concepts: its snack bar, café, bar, restaurant, tea room, and private venue, all rolled into one. While each corner reveals a new personality, KYDO unites it all with craftsmanship that is at times functional and rational and at times emotive. Opening doors in 2021, Dikeyuwo reflects a career that mirrors the city’s growth, and continues Dick’s heartfelt hospitality. Mindful of the bar’s heritage, KYDO sought to design the space not only as a new chapter in the city’s bar scene, but to reflect Taiwan’s unique philosophy of treating guests as friends.
Architizer chatted with Keng-Yu Liao from KYDO to learn more about this project.
Architizer: What inspired the initial concept for your design?
Keng-Yu Liao: Being the new face of the bar’s heritage background, Dikeyuwo plans to incorporate some nostalgic elements of the old time Taipei. The historical elements of this city carry a cultural heritage from Japan and Europe, it was then our wish to enhance this concept of blending traditional Taiwan with Japanese western, past with present within the design. It was our wish to give a hint of resemblance of each culture at each corner, yet to be blended harmoniously and freely within the space.

© KYDO

© KYDO
What do you believe is the most unique or ‘standout’ component of the project?
A progressively layered experience.
Within the finite two floors of Dikeyuwo, we created an infinitely layered experience worthy of patient discovery. Together, the garage-style takeout windows, the sleek open coffee bar; the speckled wall with unvarnished textures; The bar with the wood-grained wall; the graceful curves of the pure white staircase; the dining area vintage western furniture; the zen tea room; and the spare treatment of the walls and ceiling bring an inviting sense of calm to all who enter. By letting textures and material do the talking, we have created a space layered with six different functions and three mix of cultures blended harmoniously and freely. Each element enriches each other with elegance, fun, relaxation and a sense of memory.
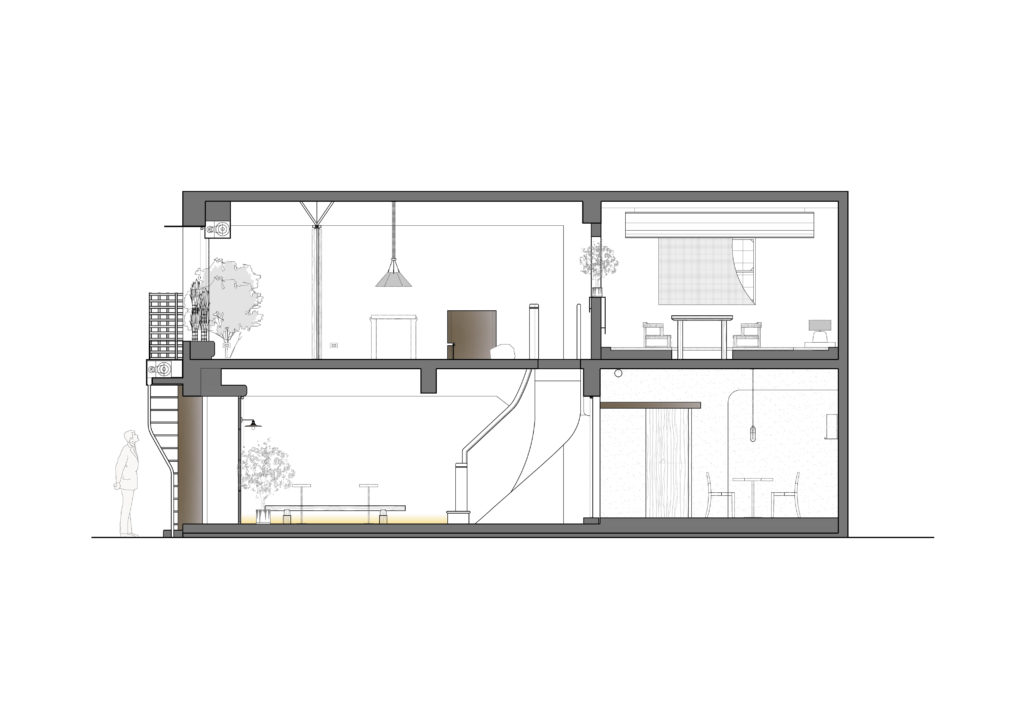
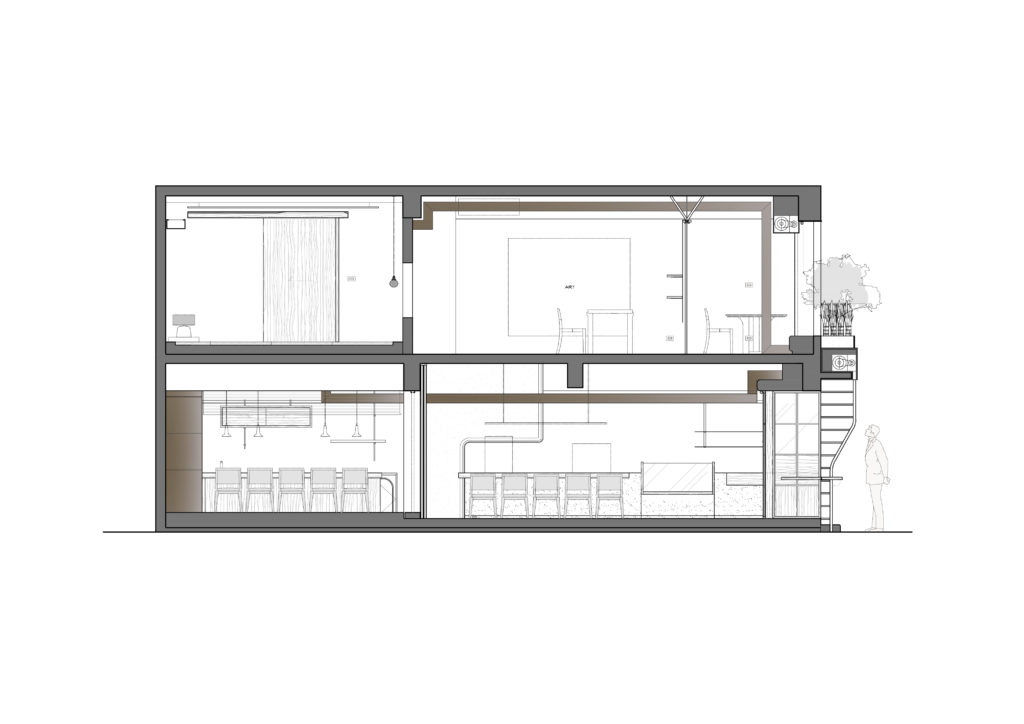

© KYDO

© KYDO
What was the greatest design challenge you faced during the project, and how did you navigate it?
The greatest challenge of this brief was to incorporate multiple functions into a limited amount of space. We tried to create layers of experience through different materials, lighting, color palettes, use of furniture and variation of ground levels. It was crucial to be mindful of how each area can function individually yet connect and flow in harmony with each other. It was our priority throughout our creative process to consider a good balance as a whole design yet keeping the unique characteristics for each area.

© KYDO
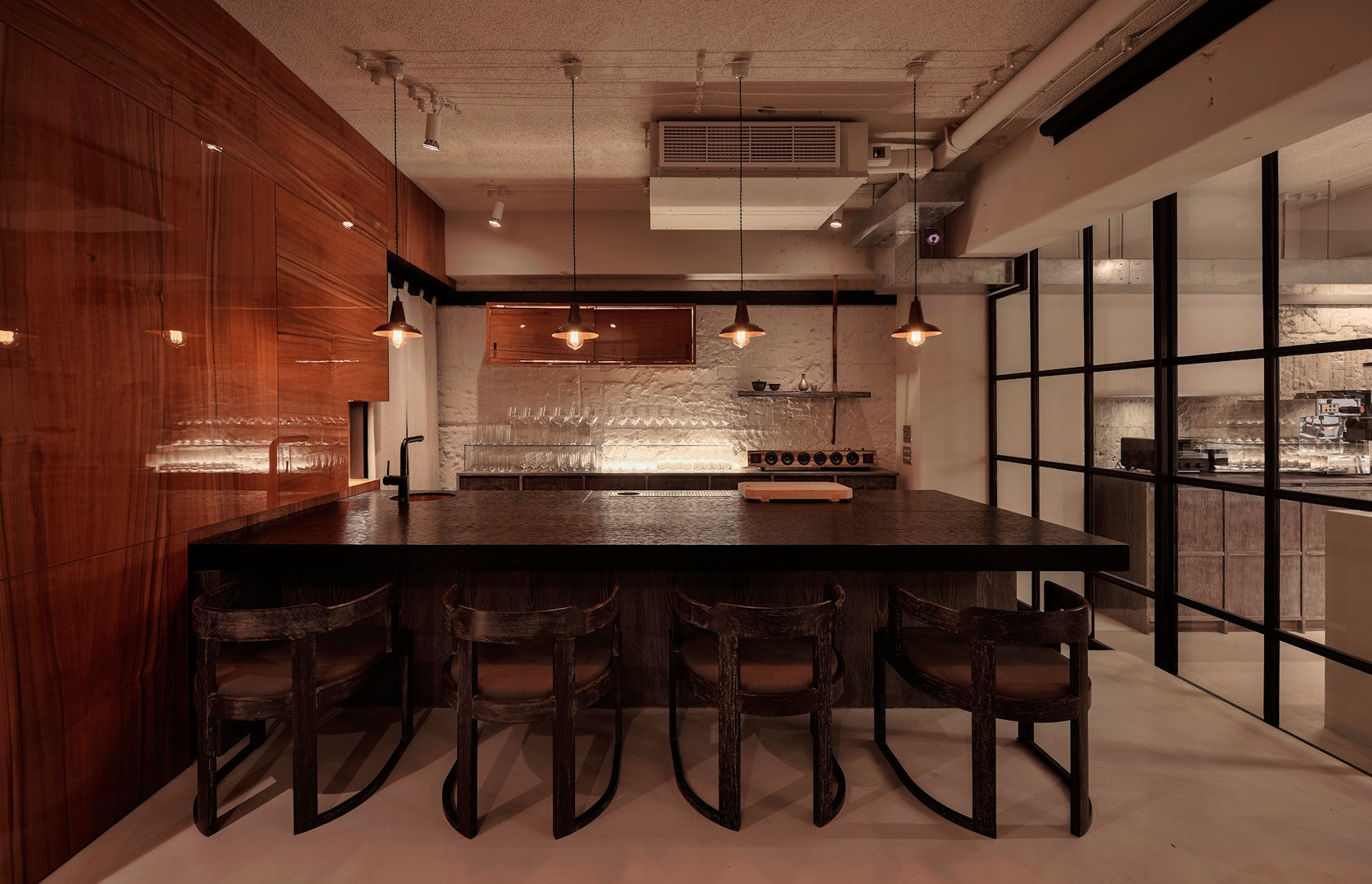
© KYDO
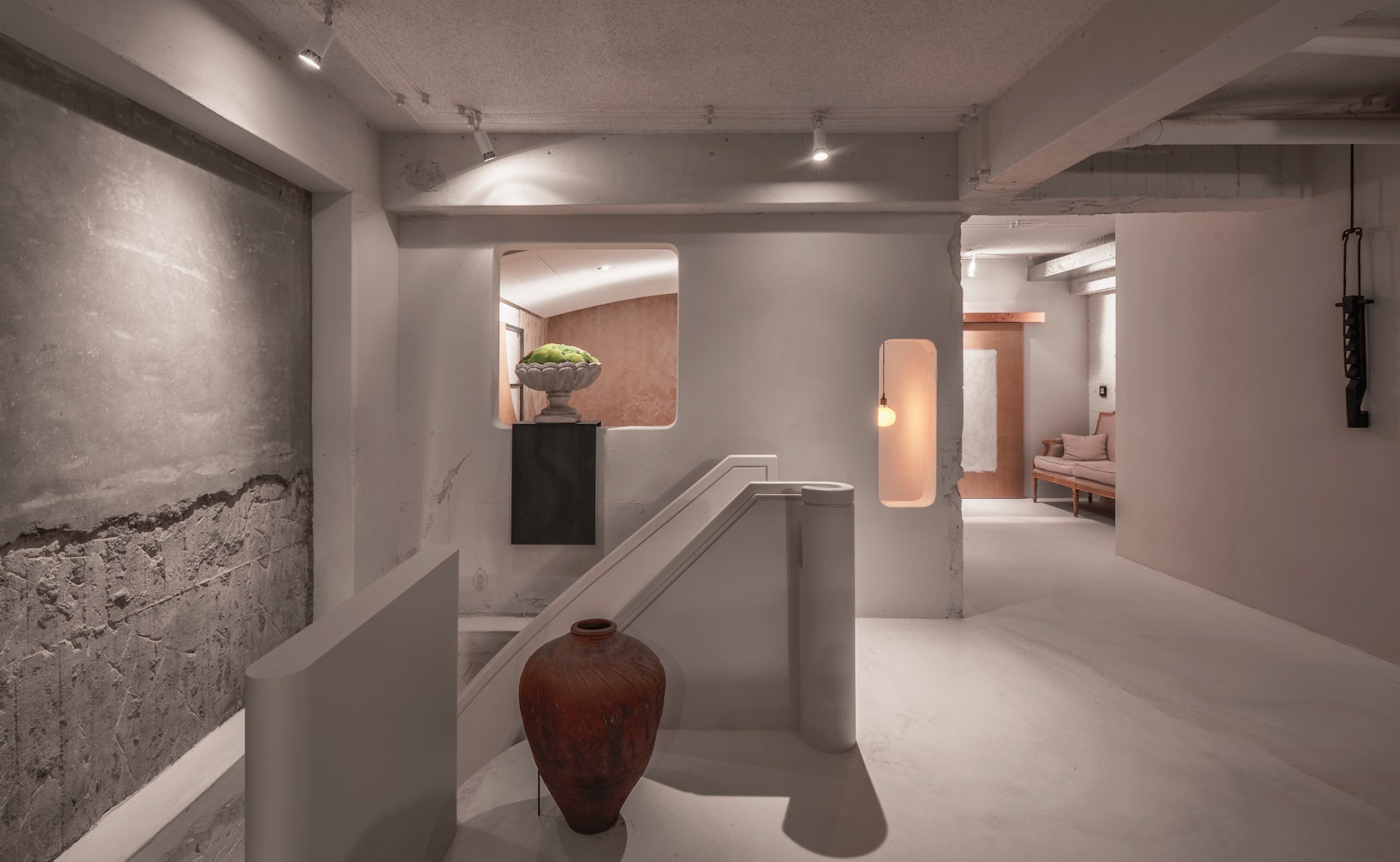
© KYDO

© KYDO
For more on An Island In The Stream – Dikeyuwo, please visit the in-depth project page on Architizer.





 An Island In The Stream - Dick &I
An Island In The Stream - Dick &I 
