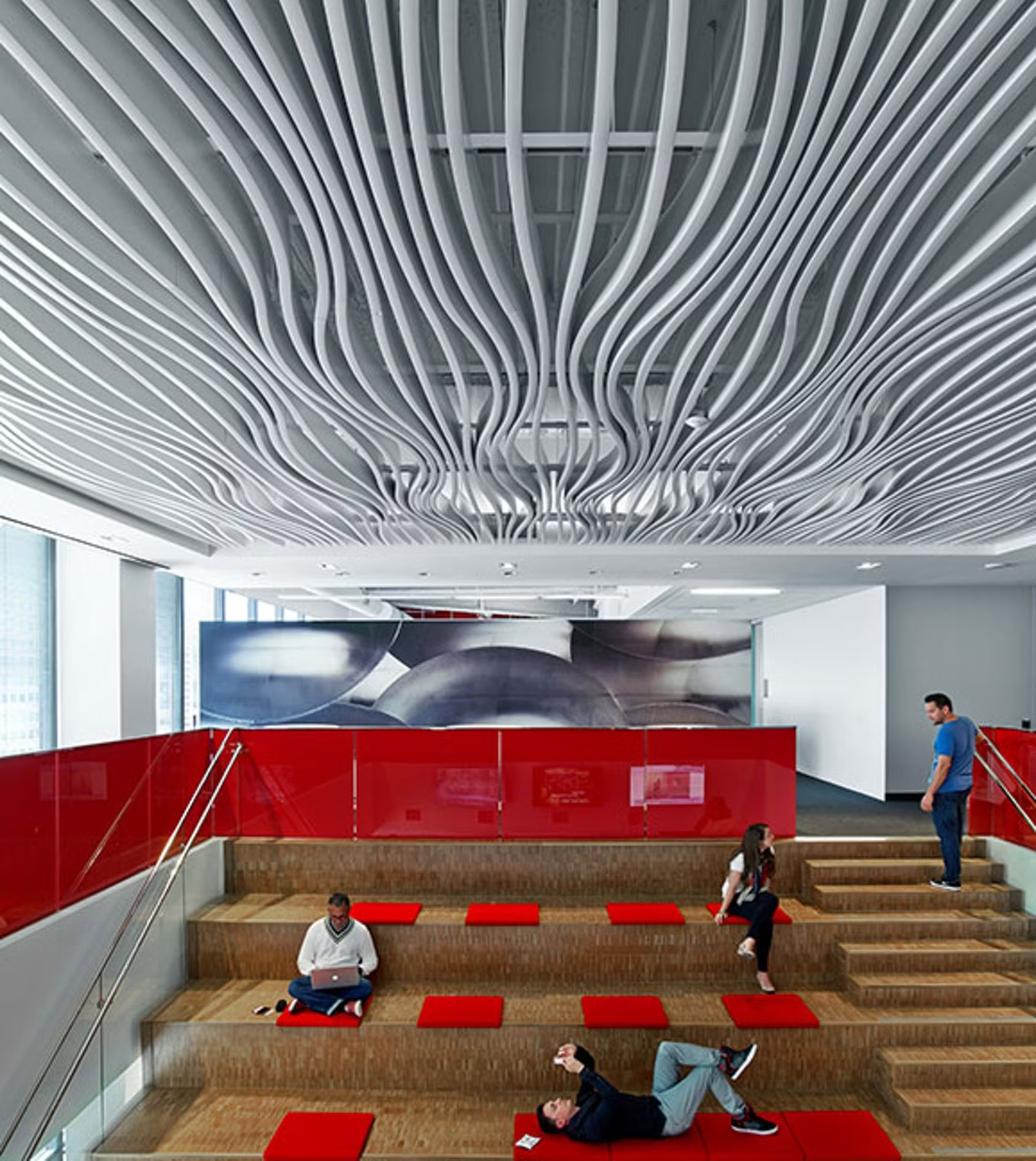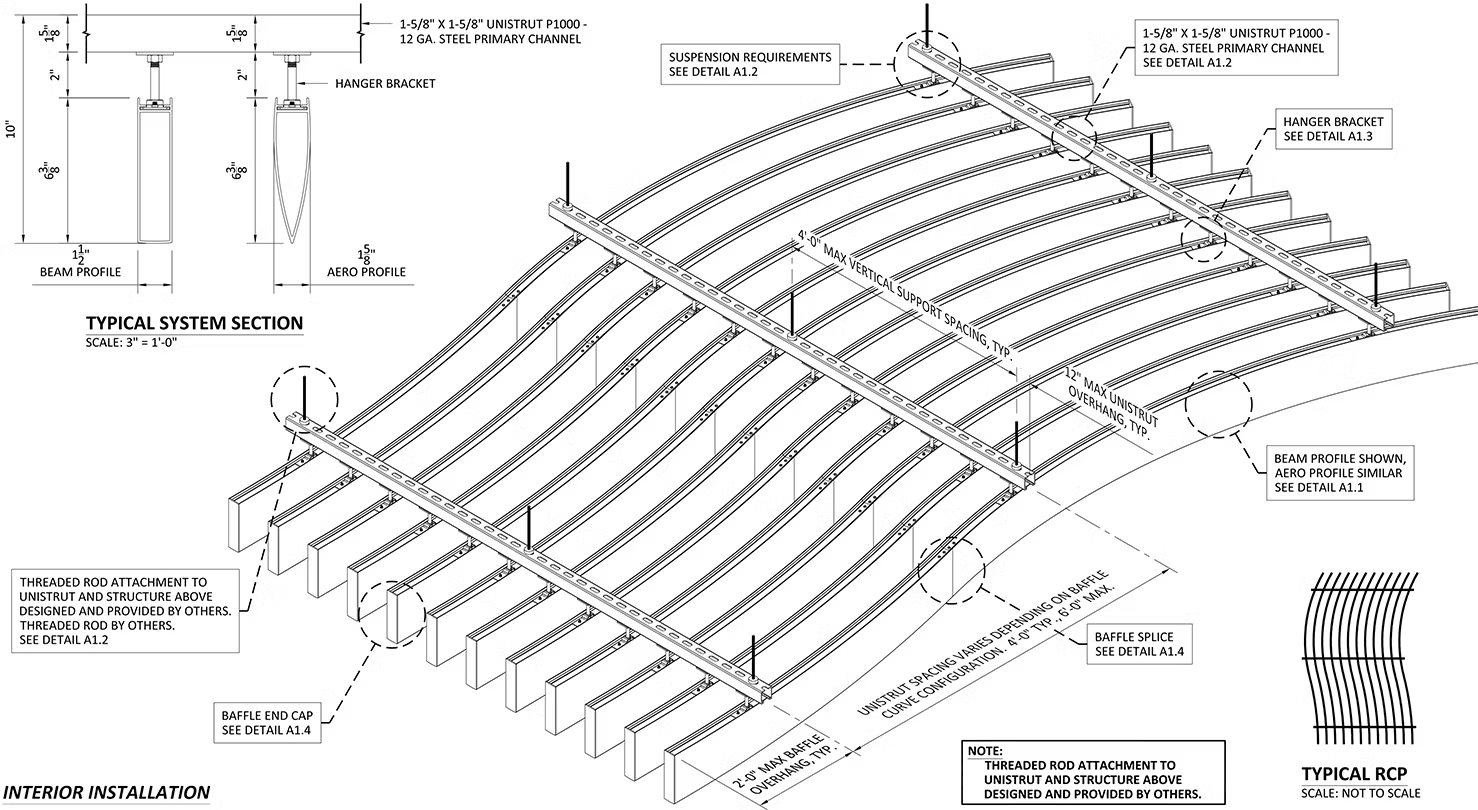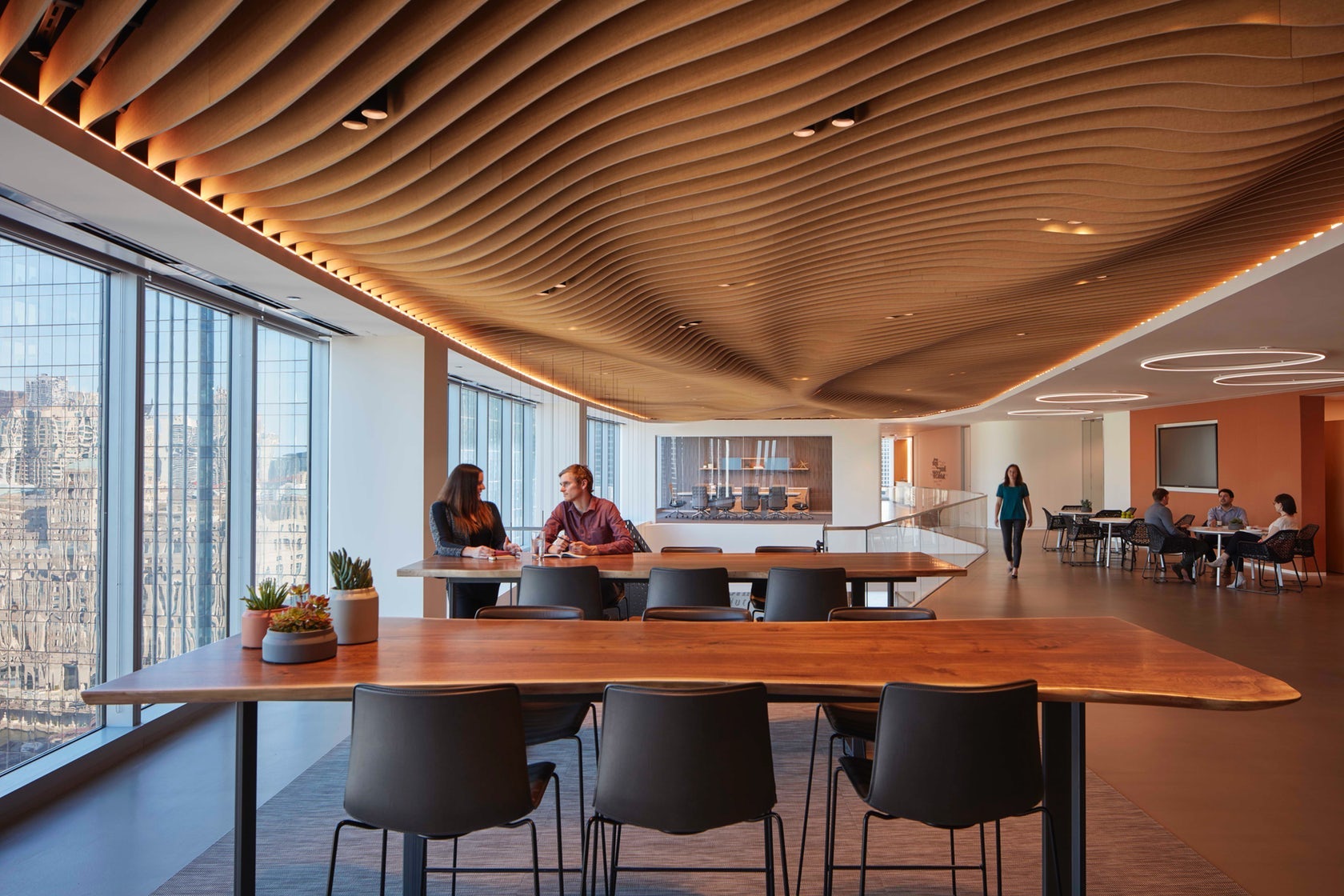Architizer's A+Product Awards is open for submissions, with the Extended Entry Deadline fast approaching on Friday, February 23rd. Get your products in front of the AEC industry’s most renowned designers by submitting today.
Ever since the open office plan was introduced as the so-called ‘best design option’ for the 21st-century workplace, a major debate has been circulating about whether or not this has actually been more helpful or harmful to workers’ productivity levels.
Fair arguments have been presented on both sides, and, now, architects are challenged with trying to input acoustic solutions in both types of environments. Though some people have claimed the open office plan is dead, architects can’t fully rule out the need for knowing how to design them. That’s why it’s important to understand what products are out there that can help you smartly plan and specify for such a project. There are dozens of sound-related questions to ask about designing open office plans, and a primer in the basics can give you a sound footing on which to begin.


Image and isometric diagram of the High Profile Series™– Horizontally Curved Baffles by Hunter Douglas Architectural
Hunter Douglas Architectural produces acoustic solutions for commercial projects around the world. Having produced linear metal ceilings for nearly 60 years, their philosophy on acoustic design comes from this rich history of detailing expertly crafted spaces. Over the years, they’ve predicted rising architectural trends using other innovative materials like felt, fabric, aluminum and wood. In the minds of a manufacturer like Hunter Douglas, the architect should think about the different tonalities that might permeate throughout their proposed design before beginning each project.
“The needs of the users must be integrated into the design,” they said. “We ask whether the objective is to reduce sound reverberation within the space or to reduce transmitted noise from room to room.”


Once the design team answers this question, it’s easier to determine which acoustic solution will best fit a particular project. The Ceilings & Interior Systems Construction Association (CISCA) suggests that addressing several different work modes within a singular design is the key to creating comfortable sound within a massive space. These three plans can help you decide which work zones need to stay silent and which ones should sound busy.
1. Open Plan: Designing for Focus
In areas where employees will be completing assignments solo, noise distraction must be nearly null. Architects should consider a ceiling or wall solution with a high NRC (Noise Reduction Coefficient) rating and a moderate CAC (Ceiling Attenuation Class).
2. Open Plan: Designing for Collaboration
In areas where employees are encouraged to take on assignments and activities that require verbal teamwork, voices should be able to be heard in a hushed tone and minimal between teams. Architects should consider using products that help create a moderate-to-high NRC and moderate CAC. Spot acoustics, input in specific locales for maximizing sound absorption, should also be used for added control.

3. Closed Plan: Designing for Privacy
In areas where employees should be able to talk one-on-one with full range of voice, ceilings should be equipped with a high CAC rating, which will block sound from adjoining rooms. These spaces should also have a moderate NRC rating to fight against reverberation.
Companies like Hunter Douglas often have trouble helping architects understand the trade-off between clean aesthetics and acoustical performance. Many commercial clients, chasing an industrial interior aesthetic, want to incorporate fully open plenums or concrete ceilings. But these conditions often discourage private conversations and make loud noises sound even louder. If this type of look is integral to a project’s overall design, then the architect should consider using even higher quality products on the ceilings and walls — ones that don’t take away from the edgy design but rather enhance it — to mitigate the noise.

According to a 2014 study conducted by Steelcase and Ipsos, workers lose an average of 86 minutes per day due to noise distractions. With major tech companies like Facebook going all-in on the open office plan in their most recent company constructions, it’s unlikely that this workplace design trend is going away anytime soon. For now, architects have to figure out how to ideally configure a large space to suit different types of work styles.
After all, in a way, work is synonymous with focusing, whether that’s in a group setting or not. It’s the architect’s job to design for focus so that the client can get the most out of both their work-space and their employees. It all starts with acoustics.
Architizer's A+Product Awards is open for submissions, with the Extended Entry Deadline fast approaching on Friday, February 23rd. Get your products in front of the AEC industry’s most renowned designers by submitting today.









