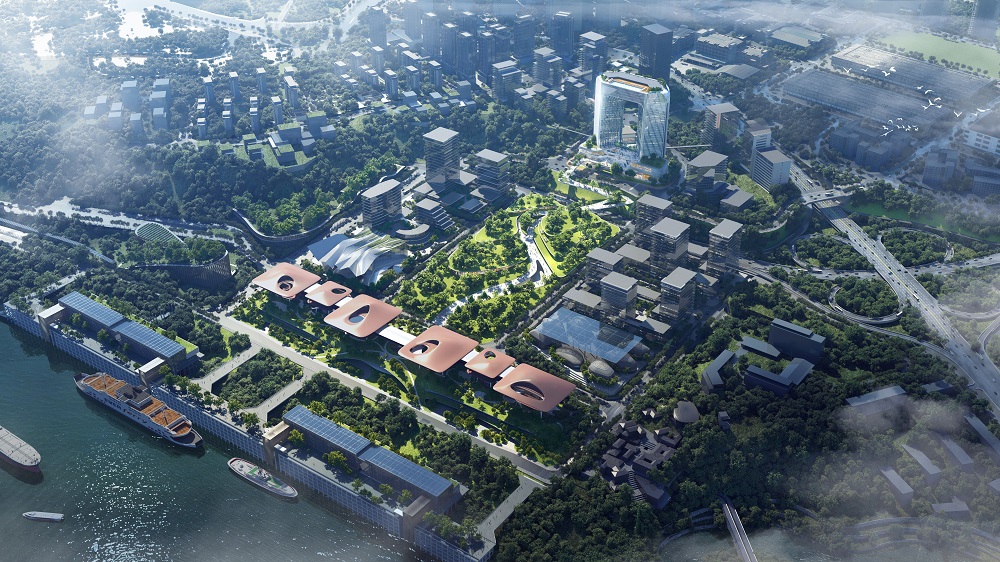A Modulated Cubical Container for Sports: HUAWEI Health Lab – The interior space is a ‘modulated container of sports’ that can be assembled together with the possibility to be updated and expanded upon. Dozens of athletes and researchers work simultaneously in this space with much independence, fluency and clarity, and easy to collaborate if necessary, just like the design concept of the HUAWEI wearable technology.
Architizer chatted with Supercloud Studio to learn more about this project.
Architizer: What inspired the initial concept for your design?
Supercloud Studio: The establishment of HUAWEI Health Lab is outcome of a strategic move towards a healthier China which HUAWEI will continue to shine. And the design process of the lab an early sample of how a complex, multi-functional space dedicated to sports, research and work environment could be.
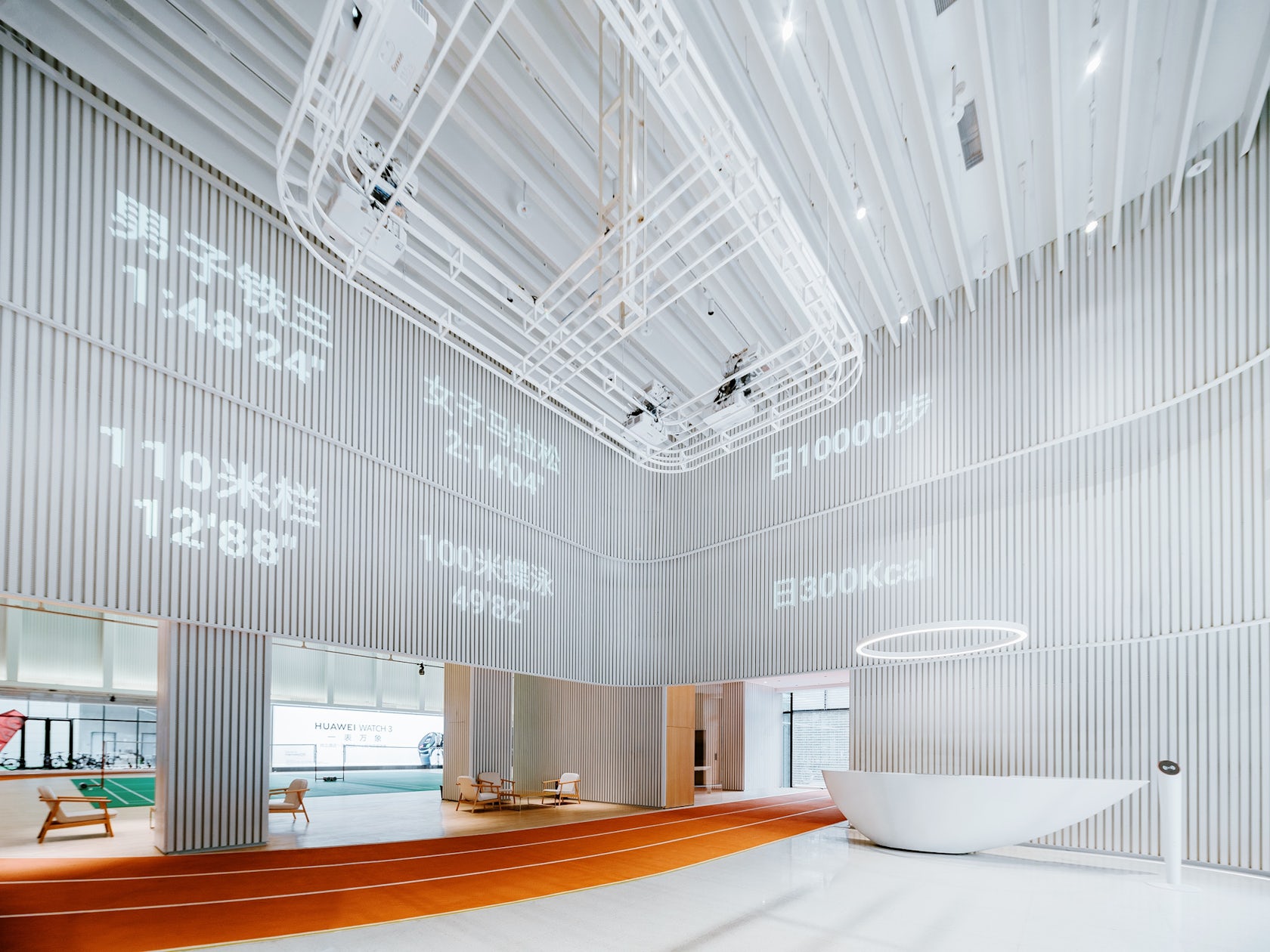
© Supercloud Studio
What do you believe is the most unique or ‘standout’ component of the project?
Entrance Cabin is an ample machine of real time data collection, which also serves as the reception and a cafe. All the performance statics from pro-athletes working in the facility are gathered here instantly (and can be projected on the wall when necessary), such data will eventually lead to the development and refinement of HUAWEI sports wear. Bright orange racing track across the room brings a sense of excitement, linear lights on the ceiling and sleek pendent lights renders its scientific natural.
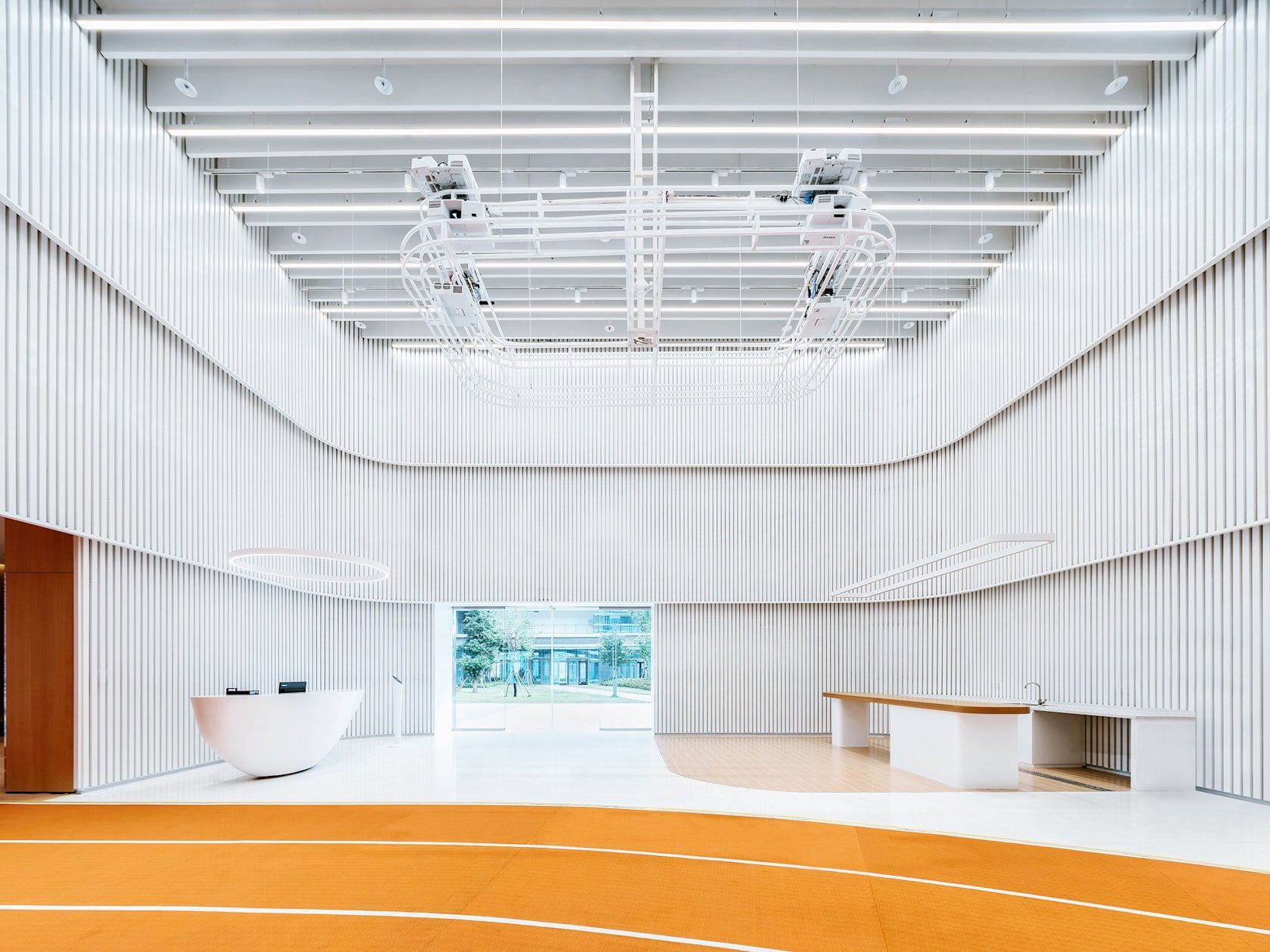
© Supercloud Studio
What was the greatest design challenge you faced during the project, and how did you navigate it?
HUAWEI Health Lab gathered a dream team with members across computer science, engineering, physics, mathematics, sports science, medical and more. Each one of them contributes their best, making it a melting pot of fresh ideas.
The process of designing the interior space for the lab is quite similar. Brainstorming from all three parties, ideas were refined and made into one clear vision. It was more than a matter of individual creativity, but to assimilate and made better.
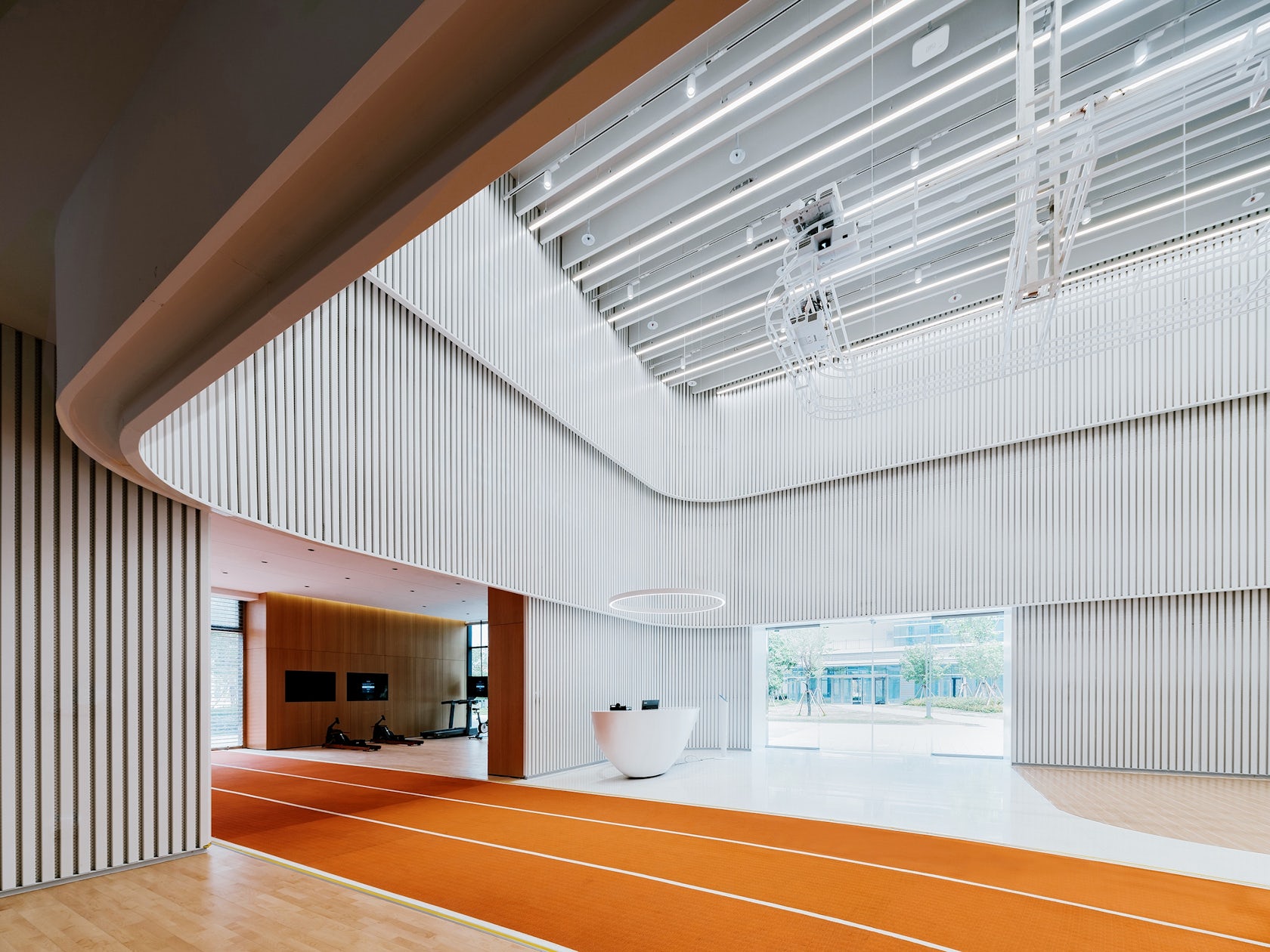
© Supercloud Studio
How did the context of your project — environmental, social or cultural — influence your design?
Simply the intricate. Accurized and made professional. That’s what Huawei has been exerting itself and kept bringing better and more creative products to consumers. Among the HUAWEI product ecosystem, wearable devices have become the most wanted by customers globally. HUAWEI Health Lab presents to the public in a concrete way the movement research foundation of the whole product line and how science and technology can empower the health industry.
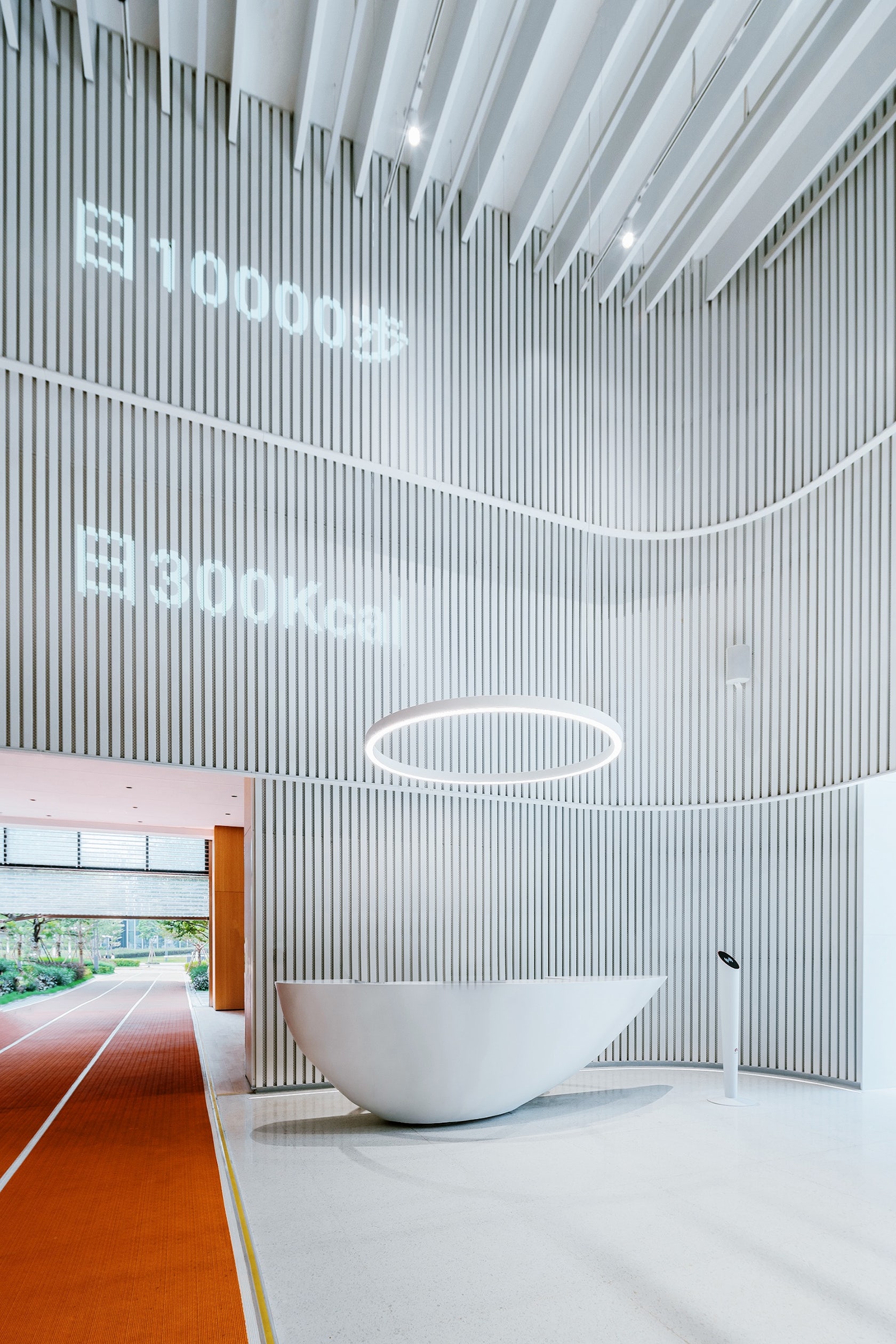
© Supercloud Studio
What is the selection of materials used in the project?
Wood grain transfer aluminum plate (Saibohua) Ground glue for sports track (Tongxin) Terrazzo precast slab (Xinyixiang)
What is your favorite detail in the project and why?
This large indoor stadium is packed with functions – racing, basketball, badminton, swimming, table tennis, golf, rock climbing and simulation for high-altitude environment. We design this flexible space and placed and stacked each module next to or on top of each other, according to its characteristics, and fully utilized the height of the space. The mega sized LED screen and wall up-lighting balanced natural lighting coming from lower level and made it look more spacious, gives more visual depth. All modules are well functioned and fully integrated as one system.
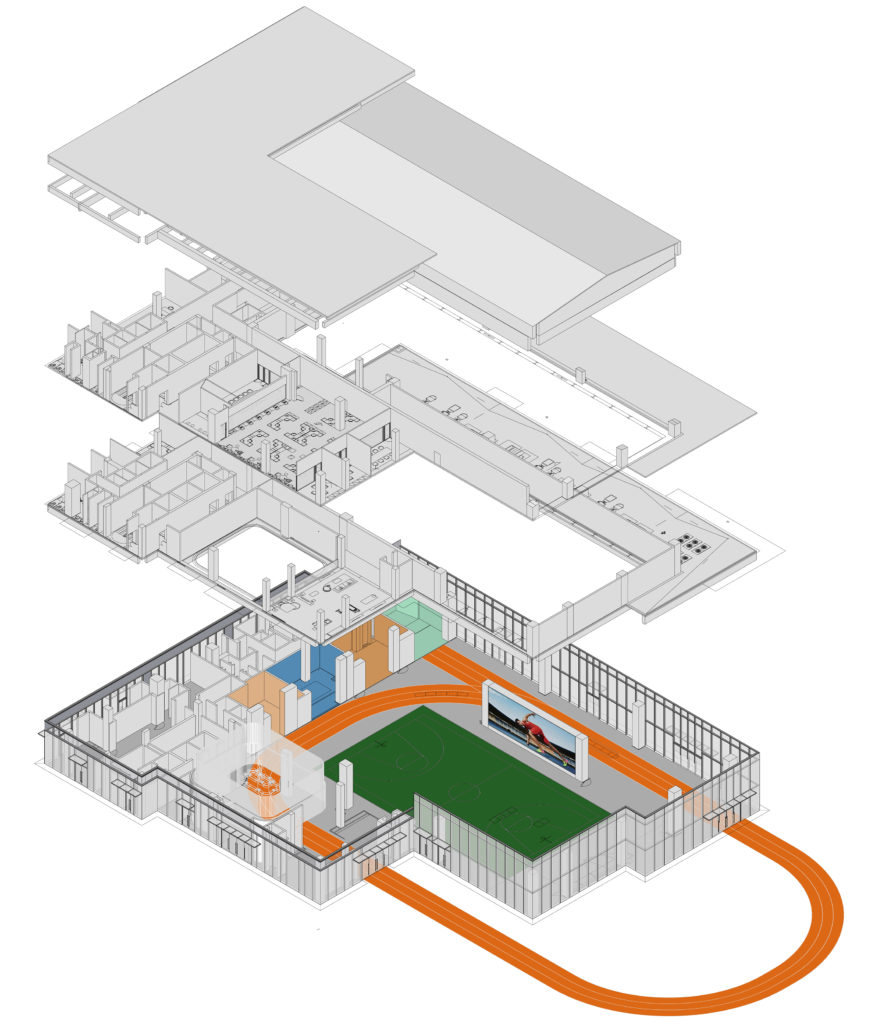
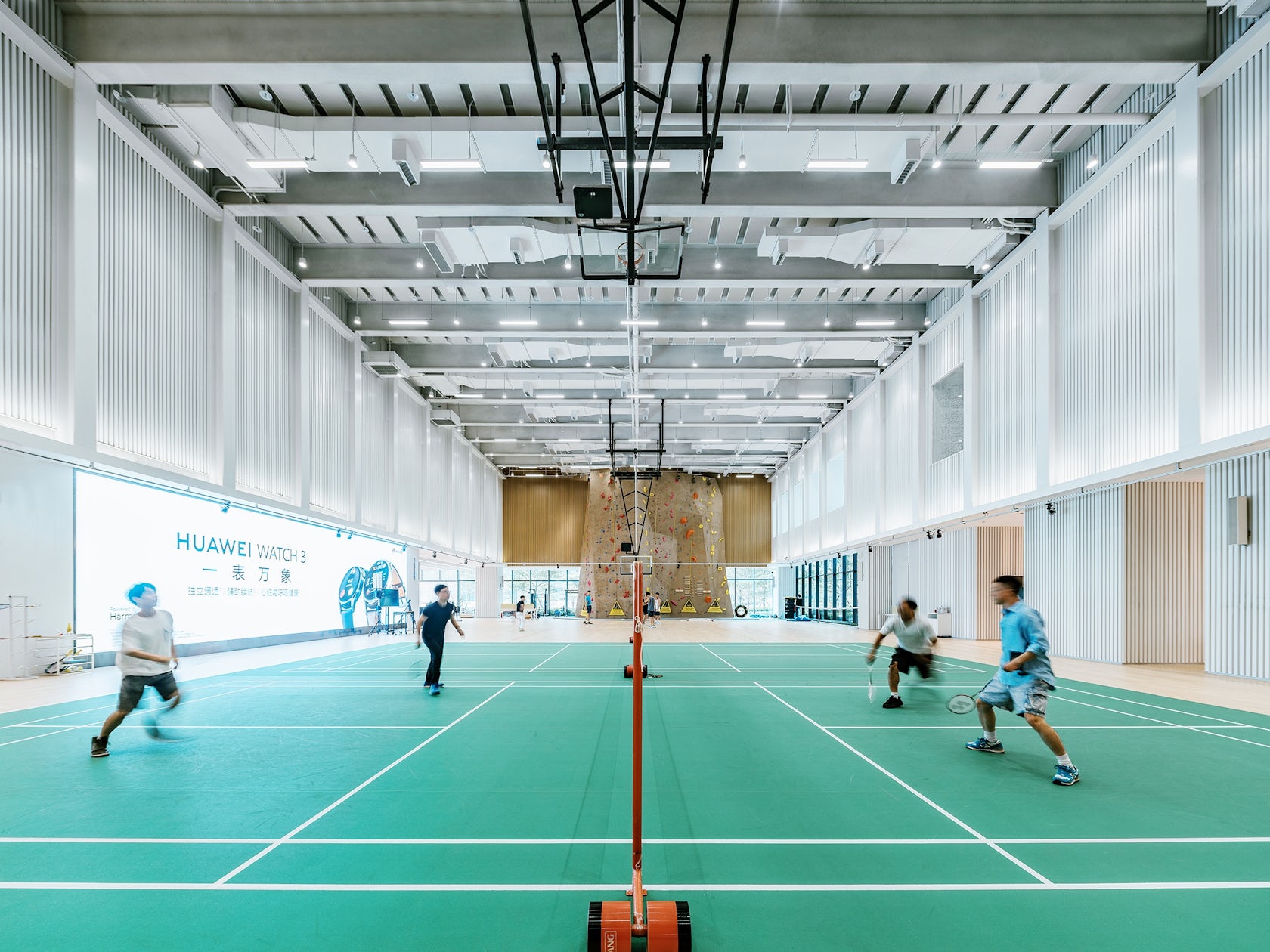
© Supercloud Studio
How important was sustainability as a design criteria as you worked on this project?
The materials used for sports venues have a good foundation in terms of sustainability. We strive to use materials with excellent functionality and durability in lighting, color and material.
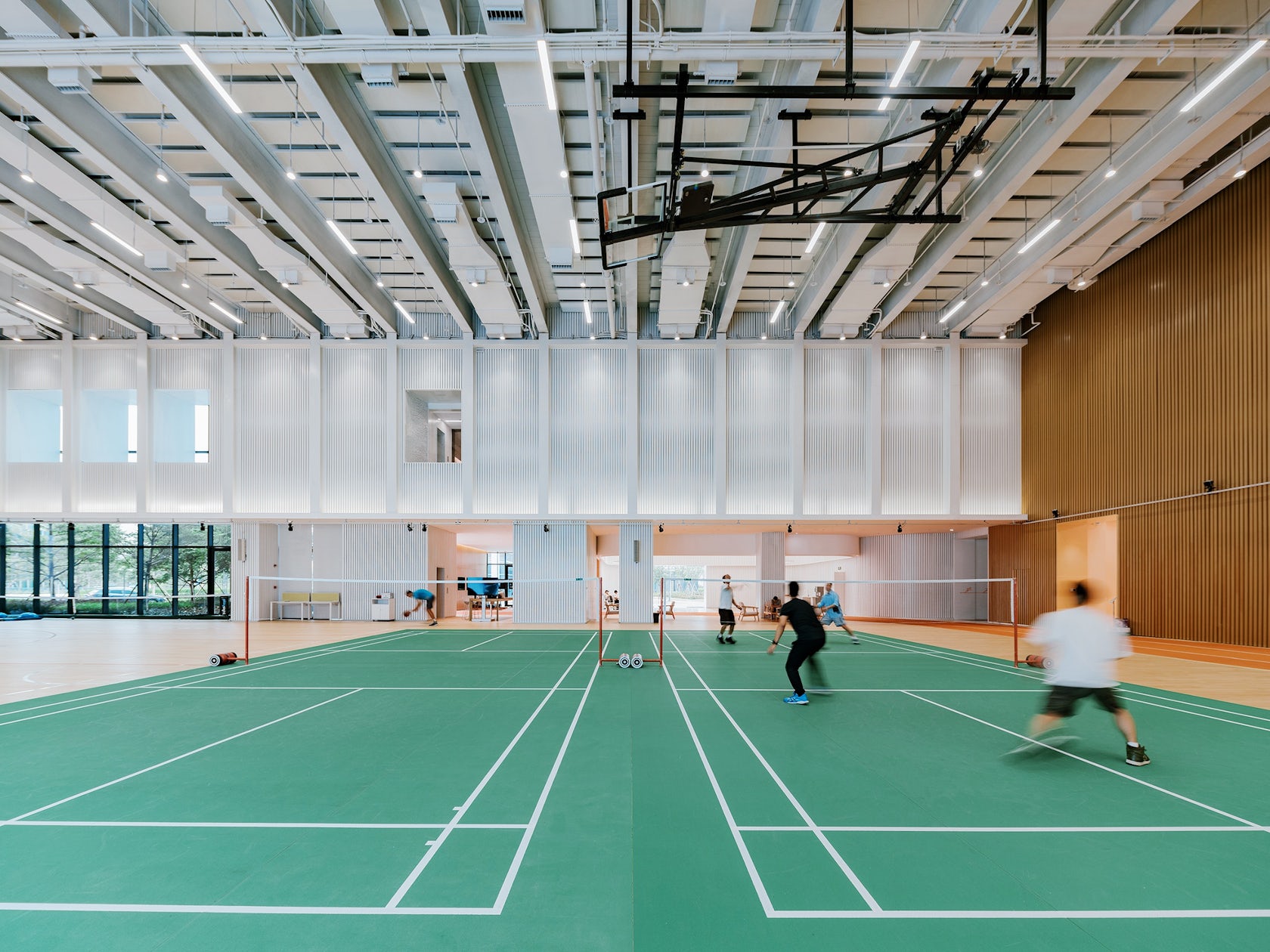
© Supercloud Studio
In what ways did you collaborate with others, and how did that add value to the project?
Interior designer SuperCloud Studio teamed up with Signage Designer Sure Design and Lighting Designer Lumia Lab to complete the space with a sense of energy and coherence. The work of the Signage and lighting team has greatly enhanced the recognition and performance of the project
How have your clients responded to the finished project?
The clients are very satisfied with the results.
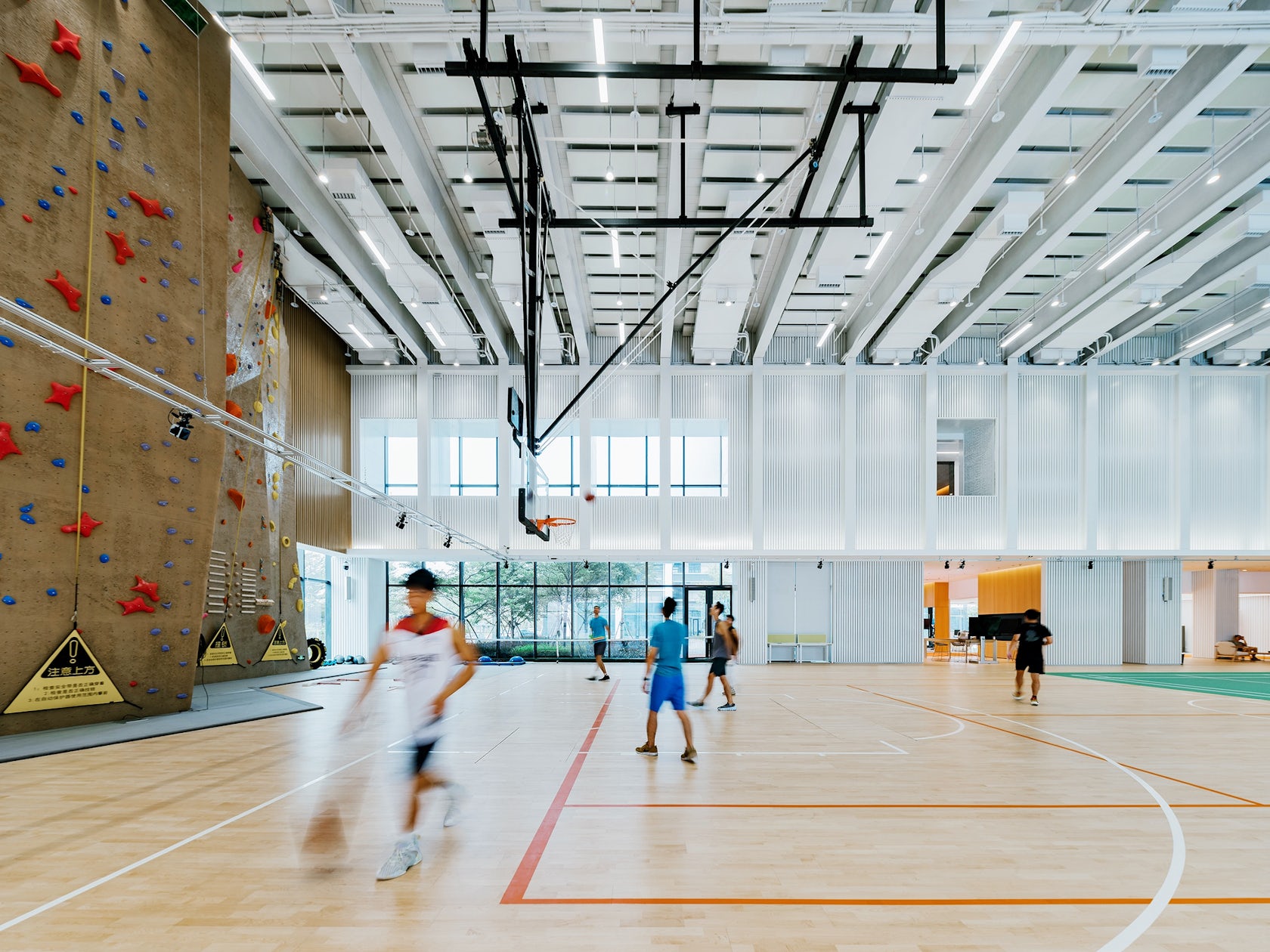
© Supercloud Studio
What key lesson did you learn in the process of conceiving the project?
How to highly integrate and coordinate the forces of all parties in a short time to complete a practical project in physical space.
How do you believe this project represents you or your firm as a whole?
This project reflects our team’s ability and efficiency in integrating resources.

© Supercloud Studio
How do you imagine this project influencing your work in the future?
In fact, we have received more commercial projects on sports and technology products. The Huawei project has brought us more opportunities for creative expression.
Team Members
XU Xunxun, CUI Qiangsong QI Shiyuan, JI Jie, YANG Shenghui
Consultants
Signage Design(SURE Studio): ZHANG Shuo,WANG Xiaoyang, LIN Ying, PENG Juncong, ZOU Jingyu Lighting Design(LUMIA Lab): PANG Lei, ZHENG Jiahao Visualization Rendering: TMI Studio, DAFEI Studio. And the clients: Huawei, Dongguan Vanke
For more on













 A Modulated Cubical Container for Sports: HUAWEI Health Lab
A Modulated Cubical Container for Sports: HUAWEI Health Lab 
