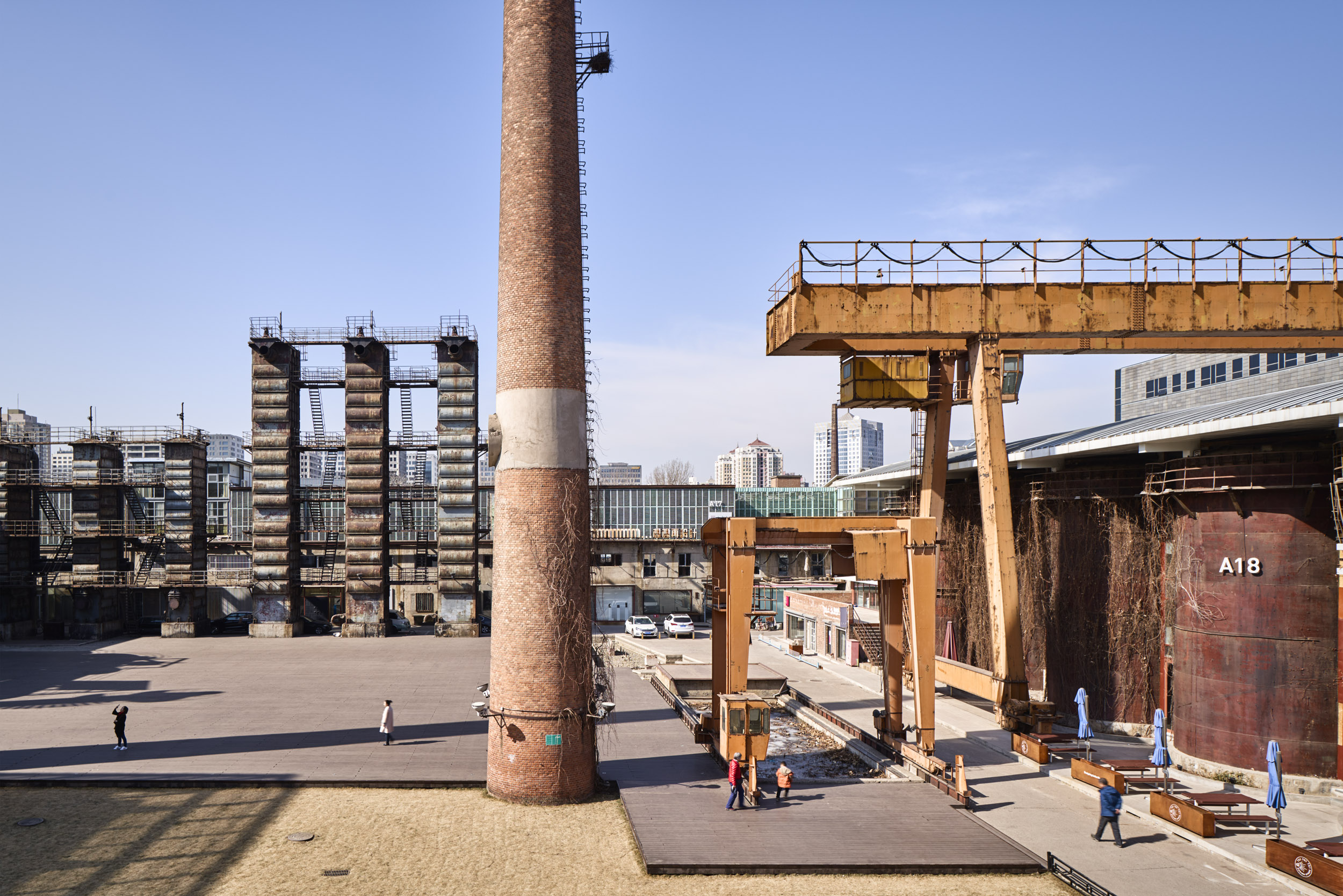The feature stair at 757 Third Avenue transformed this 65-unit Class A Manhattan office building by seamlessly connecting the main lobby to amenity offerings on the lower level. Elegantly unfolding to bridge the existing main lobby to a new suite of dedicated amenities below, this stair acts as the portal to the future of work culture, offering the building’s tenants a space to socialize, work, and relax. MdeAS designed the stair and served as Architect of Record for the lounge, pantry, wellness club, and event and conference spaces designed by Fogarty Finger Architecture.
Architizer chatted with Jeff Ellerbrock, Senior Director at MdeAS Architects, to learn more about this project.
Architizer: What inspired the initial concept for your design?
Jeff Ellerbrock: The stair was inspired by the humble design of a roll of cardboard. This simple construction acted as the parti for the spiral stair. The metal guardrail enclosing the stair appears as if it has been seamlessly unwrapped from a cylindrical form, just as you would unwrap the band that forms a cardboard tube.

© MdeAS Architects

© MdeAS Architects
What do you believe is the most unique or ‘standout’ component of the project?
The stair is unique in its apparent simplicity. The careful detailing and construction allows the unfolding concept to appear seamless and effortless. Two unfolding metal stringers act as the structure, hugging the treads in a tight curvature, which allows for no intermediate supports between the ground floor landing and lower level slab. Brace + post framing spanning from level to level was concealed by the painted steel stringers, and both handrail and guardrail were integrated into the stringer support design. This integrated approach is both innovative and elegant, allowing the parti of the design to shine.

© MdeAS Architects
What was the greatest design challenge you faced during the project, and how did you navigate it?
The biggest challenge was pivoting from the initial all-glass design after it was priced outside of the owner’s budget. However, the required redesign ultimately enhanced the project, as it initiated a great relationship with Custom Metal Fabrication (CMF). Through our design-assist partnership, the new all-steel design was streamlined to reduce cost and ease fabrication, resulting in a highly efficient construction of exceptional quality, while maintaining the original design intent. The partnership also eased logistics challenges, as CMF was able to design each piece to fit through the lobby’s front swing doors. Each curved steel section was bent at CMF’s facility in Pennsylvania and navigated through the lobby to the reinforced circular opening and into place.

© MdeAS Architects
What drove the selection of materials used in the project?
A warm material palette was chosen to negotiate the transition from the glass and stone materials of the lobby above to the intimate wood and upholstered finishes of the new amenity spaces below. The painted steel finish of the stringers, handrails, and risers ties into the lobby from above, but is warmed by oak wood treads as it transitions down to the lower level. The exposed underside of the stair is given the same level of finish to elevate the design. Custom lighting brings more warmth, highlighting the grain of the wood and the elegant curvature of the formed steel.

© MdeAS Architects
What is your favorite detail in the project and why?
My favorite detail was the seamless quality of the stair. Deep penetration welds designed in close collaboration with CMF allowed the stair to span from top to bottom in a continuous unfolding spiral. The result was an elegant and sophisticated form that expresses the design intent while concealing the means of fabrication.

© MdeAS Architects
How have your clients responded to the finished project?
The project has been warmly received by BentallGreenOak, who envisioned a fully dedicated amenity center that would offer flexibility for all of the office building’s tenants. They challenged us to introduce a stair at the main entry lobby that would gracefully transition to the new amenity offering below, and appreciated our innovative response.

© MdeAS Architects
What key lesson did you learn in the process of conceiving the project?
This project reinforced our strong belief in the value of collaboration. Our successful partnership with Custom Metal Fabrication (CMF) allowed us to develop details that would ensure the integrity of the design and the feasibility of construction. The best projects always result from finding and securing strong partnerships early in the process.

© MdeAS Architects
How do you believe this project represents you or your firm as a whole?
Our office prides ourselves in using new and established technology to create modern design. The stair at 757 Third Ave distills that ethos to its essence. We combine carefully considered details to produce projects that respond to context and user experience. In every approach we take, timelessness and clarity drive the design, resulting in architecture that surpasses trends and elevates its surroundings.

© MdeAS Architects
How do you imagine this project influencing your work in the future?
This stair has shown us that no project is too small to make a big statement and a meaningful impact. We are inspired and humbled by how well our design has been received by our client, users, and design community. We remain committed to enhancing the city and the lives of the people that inhabit it, at all scales.

© MdeAS Architects
Team Members
Jeff Ellerbrock, Paola Martinez, Emma Lou Ross, Dan Shannon
Consultants
Lighting Consultant – Lighting Workshop, Structural – GMS, MEP – STE Engineering, Code Consulting/Filing – Rizzo Group, Fabricator – Custom Metal Fabrication, Interior Architect – Fogarty Finger Architecture, CM – RXR Construction Services
Products / Materials
Painted steel – CMF, American oak – American Millwork & Cabinetry, Recessed spotlight – Just Round
For more on 757 Third Avenue Stair, please visit the in-depth project page on Architizer.


 757 Third Avenue - Stair
757 Third Avenue - Stair 


