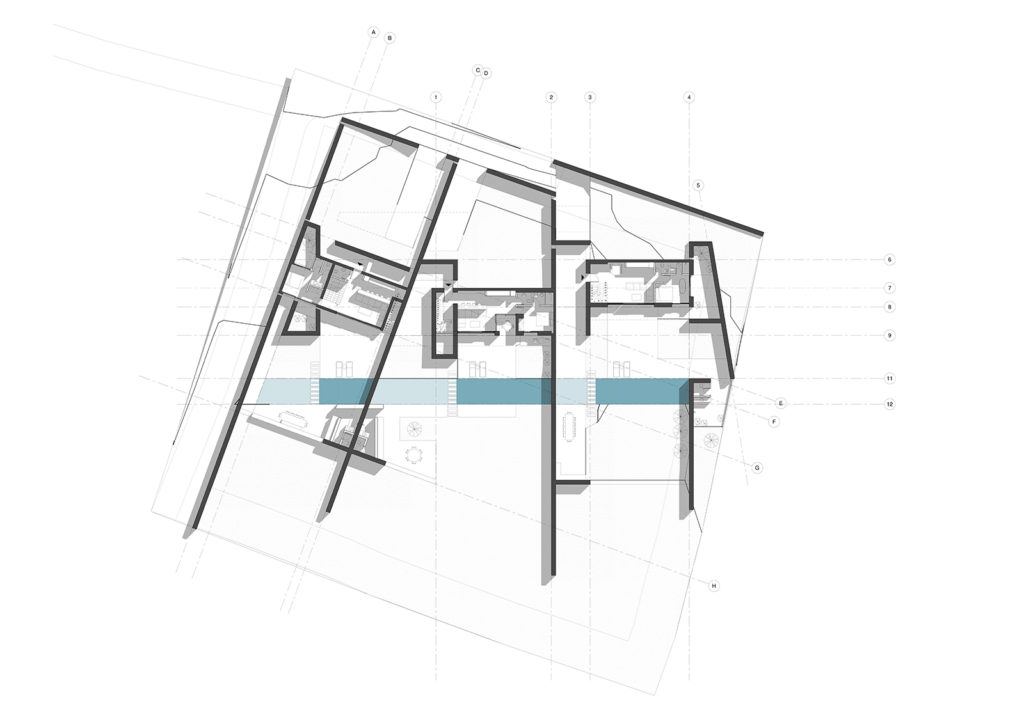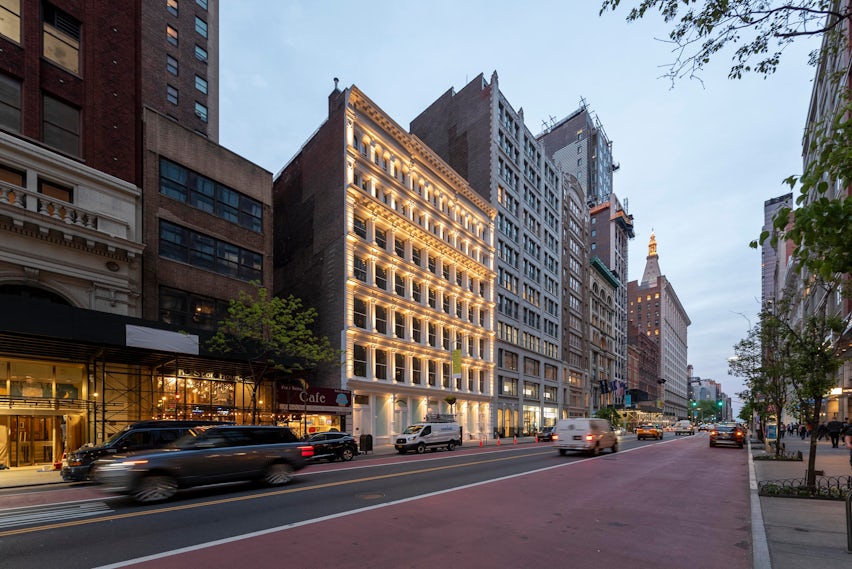20°_A summer living experience in Naxos Island – Our Architecture vision, in every project, is to focus on the creation of spatial experiences so that every space has its own identity, narrates a story and constitutes a unique adventure for its users. In this project, our main purpose, was to design three independent summer houses, in a complex, in front of Plaka’s beach, in the island of Naxos. The two of them should be similar and more privileged than the third one. Integration to the Cycladic landscape, privacy and large- scale outdoor areas were some of the basic requirements.
Architizer chatted with Katerina Striki- Magiaki, Founder and Lead Architect at Modulus Architecture, to learn more about this project.
Architizer: What inspired the initial concept for your design?
Katerina Striki- Magiaki: Both the rocky and arid Cycladic landscape and the lifestyle in Greek islands inspired us to shape forms that provide privacy and outdoor living experience. The Cycladic architecture restrictions, the view framing and the use of natural local materials were also some of our starting points.
Design started from a very “clean” line that accommodates the three residences. This line broke and rotated 20ο, in order to accomplish a better view to the sea and maximum privacy between them. That is the reason why, 20° project, came up.
As far as the building shapes and the materials is concerned, we were inspired by the small modular forms of Cycladic architecture and the traditional, local materials such as stone, wood and white plaster.

© Modulus Architecture

© Modulus Architecture
What do you believe is the most unique or ‘standout’ component of the project?
The most impressive component in this synthesis, is the element of water. We created a simple line of water, which runs through the three residences, and all the outdoor spaces are spread around it. This line represents either a film of water, or a swimming pool and creates different experiences.
Furthermore, something equally important, is promoting of outdoor life experience through our design. We created big openings at the ground floor that allow the internal and external spaces to merge into each other, blurring the boundaries between them. At two-storey houses, the yard becomes the main space, as there is a separate entrance to it.

© Modulus Architecture

© Modulus Architecture

What was the greatest design challenge you faced during the project, and how did you navigate it?
When we started the synthesis process, we were informed by our clients that the three properties should be connected, as a result, achieving privacy was one of the most challenging aspects of our design. The basic steps we followed were, to separate the entrances and locate them at the back side of the plot, in combination with high transverse stonewalls and a landscape design, which strengthens the residences separation.
At the same time, we designed a back façade with only a few openings. As a result, the building itself, creates a privacy boundary and the element of surprise. When someone walks from the entrances to the front side of the plot sees a very controversial scenery, from a closed façade to an extrovert front yard.

© Modulus Architecture

© Modulus Architecture

© Modulus Architecture

© Modulus Architecture
Team Members
Co- Founders and Lead Architects: Vassiliki Dermitzaki, Katerina Tsitsiva
For more on 20°_A summer living experience in Naxos Island, please visit the in-depth project page on Architizer.
















 20°_A summer living experience in Naxos Island
20°_A summer living experience in Naxos Island 


