Architects: Want to have your project featured? Showcase your work by uploading projects to Architizer and sign up for our inspirational newsletters.
Surviving architecture education and its notoriously challenging curriculum is an achievement worthy of reflection from time to time. It is an experience unlike any that many of us former and current students can attest to, one that stretches us to our cognitive, emotional and physical limits. Demanding a frenetic production of work with unfamiliar principles and materials, we spend our school years crafting a range of projects that develop our design-thinking and -making abilities. To reminisce about days gone by and offer some insight for current and future students, here are a few of the most common projects that frequently pop up in formal architecture education.
Which of these have you had to tackle during your student years? Did we miss a classic project type?

The Cube
There is perhaps no other more common rite of passage in architecture education than the cube project, which explores the interface of negative/positive space, surface manipulation and space creation. Typically working between 4” x 4” x 4” to 10” x 10” x 10” in size and constructed from thin strands of balsa wood or chipboard, this project tests the resolve and patience of new students. Along with strict rules to maintain flush connections at 90 degrees, this project manifests later on as a spatial extension exercise or as basis for a structure for a final semester project.
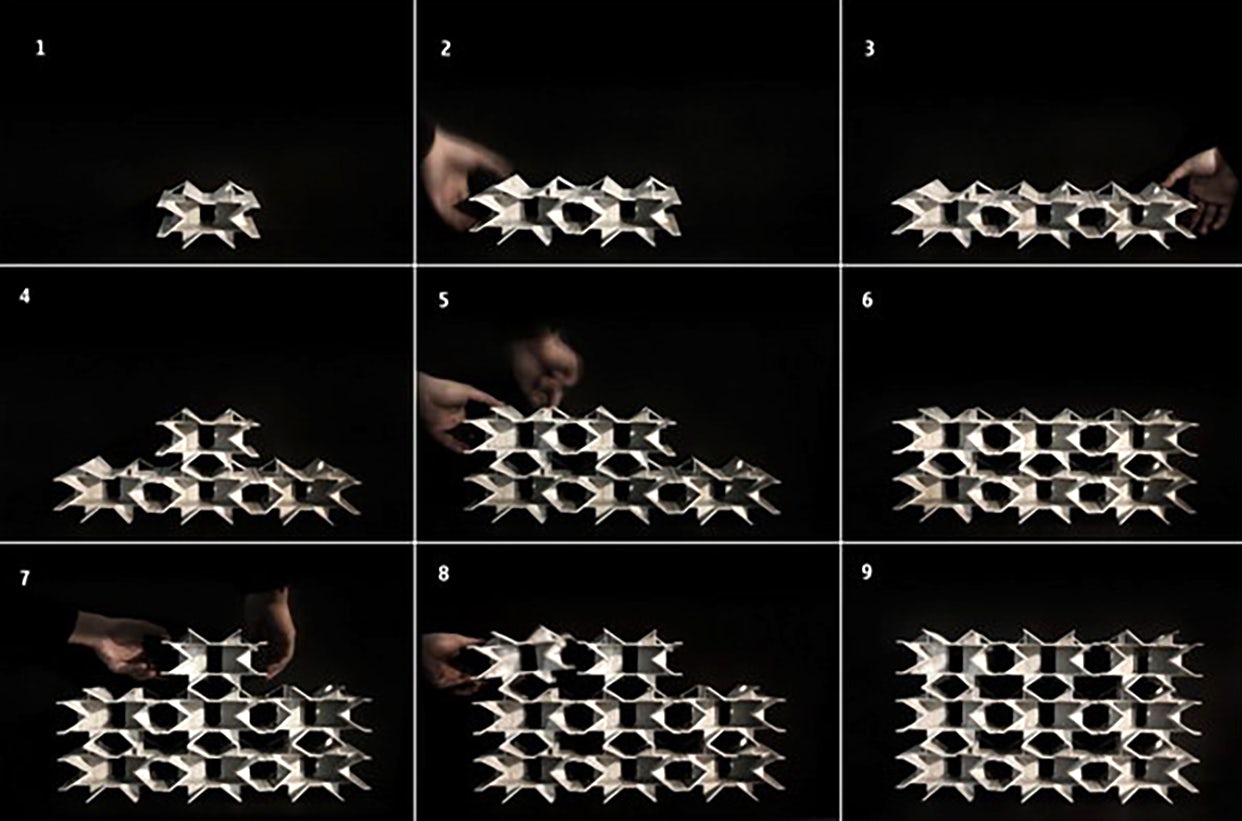
Via RISD Landscape Design Principles
The Endless Module
The endless module is a critical exercise in cultivating students’ abilities to develop a clear “order of operations” to guide development of future projects. The exercise often entails a “no adhesive or tape” rule and has students engaging in all manner of folding, carving or twisting paper and wire. The module strengthens the analytical, creative and methodical faculties of students, beginning with a small sample and ending with an interconnected 3D web that grows horizontally and vertically.
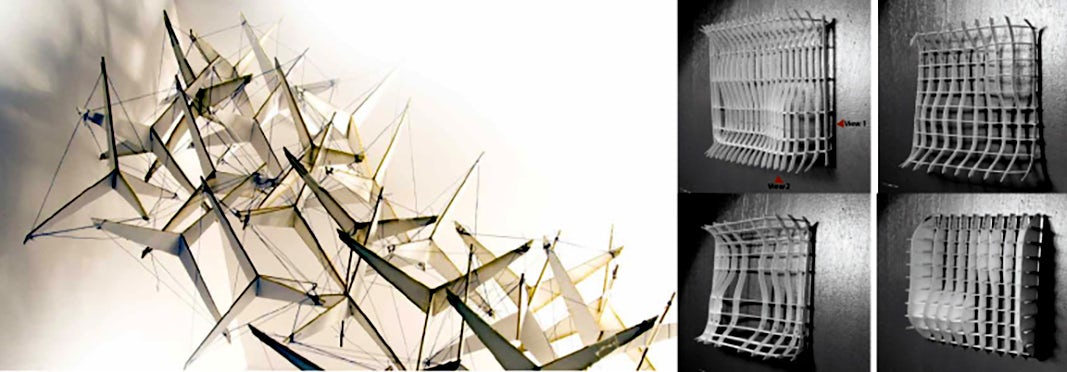
Via Oliver Tessmann
The Parametric Model
Often assigned in conjunction with a visualization course, the parametric model is a rigorous exercise that educates students on geometry and architectural projection. Blending hand and computer drawing along with modeling in a program such as Rhino, students gain proficiency in such principles and techniques as oblique projection, sciagraphy, surface and spatial manipulation and complex volumes. A few of the objects used for these studies range from sketch models to wine glasses or bottles.
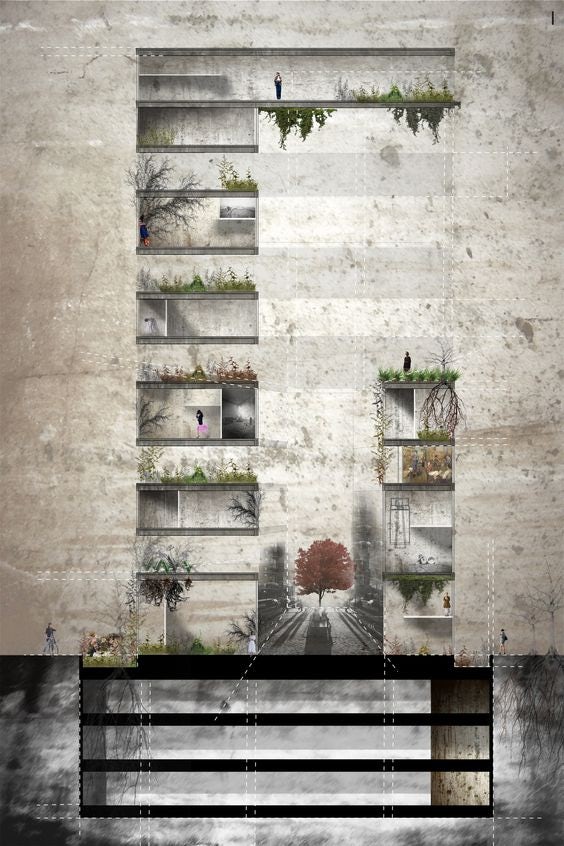
Via Pinterest
The Analytique
The analytique, a prominent Beaux Arts tradition, instructs students on two-dimensional image construction. Similar to the precedent studies, students use built work as bases for their studies but use layered, analog methods (painting and drawing) to complete the exercise. The analytique teaches students the principles of composition, framing, parts-to-whole and proportional relationships, all of which impact how one’s eye moves through an image.
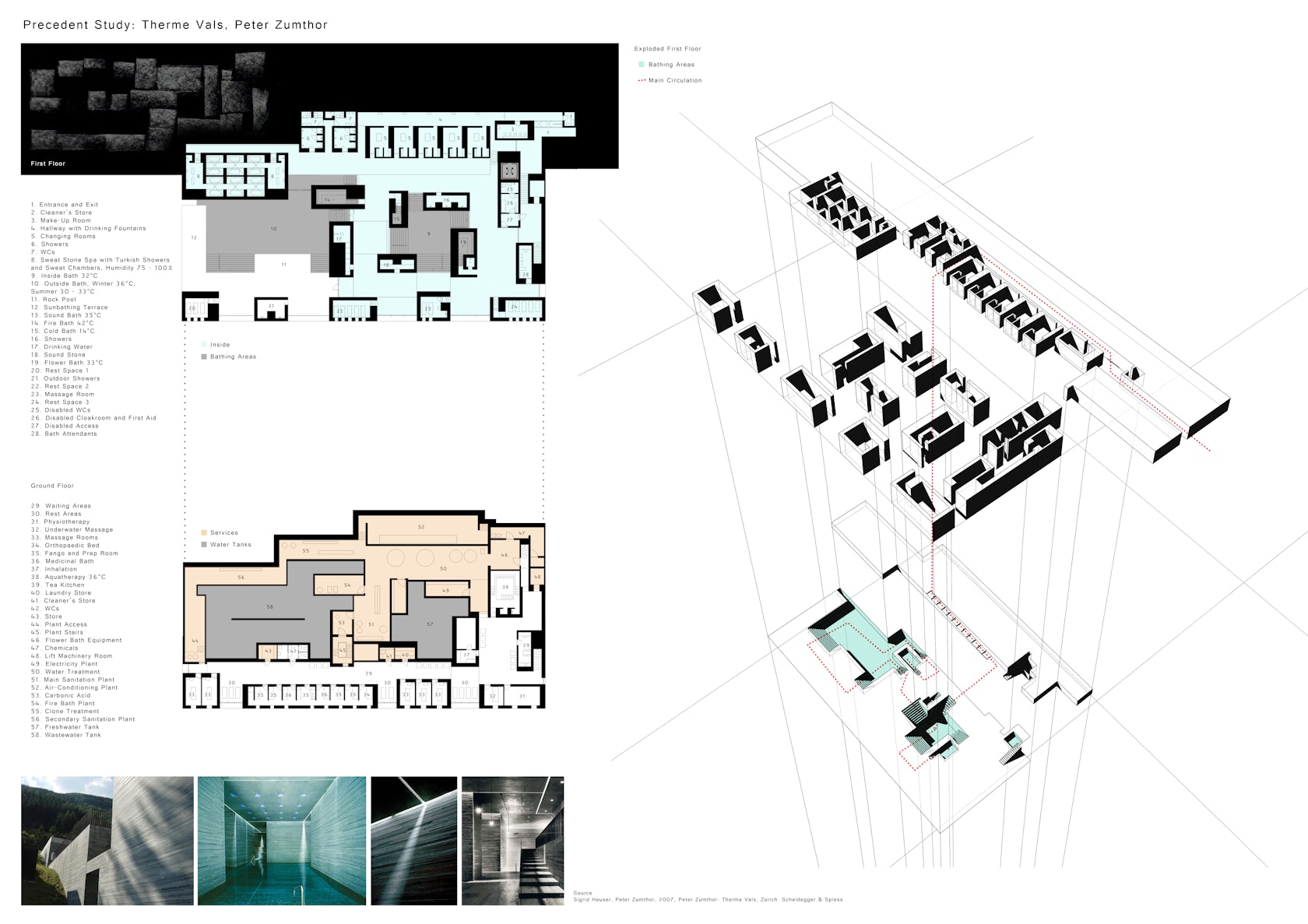
Via Lizzie’s Blog
The Precedent Study
The precedent study is an exercise that sharpens students’ analytical skills, which has students choose a classic architectural example to perform a deep, extended study. Students use a mix of constructed models, axonometric drawings, diagrams and written narratives. Focused on understanding spatial relationships, students deconstruct the buildings to core components, noting such elements as its structural form and function, circulation, materiality and user experience.
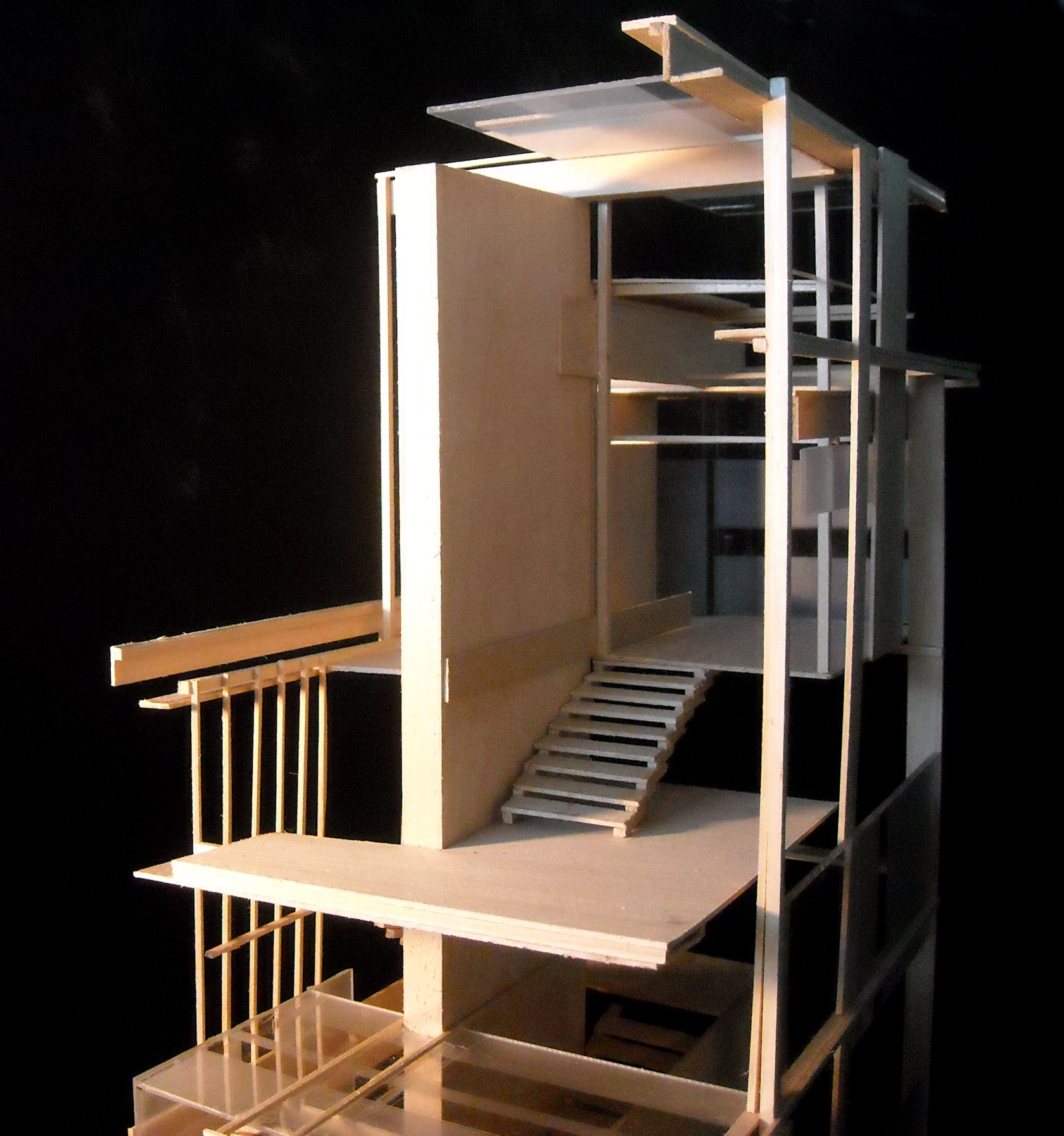
The Artist’s Residence
Typically coming two to three projects after the cube project, the artist’s residence or its notable derivatives (for example, the poet’s retreat) represents a culmination of lessons gained in prior first-year studio exercises. The project is among the first in architecture education to familiarize students with a set program and a specific client and to balance both functional, aesthetic and visceral experiences in a fully designed space.
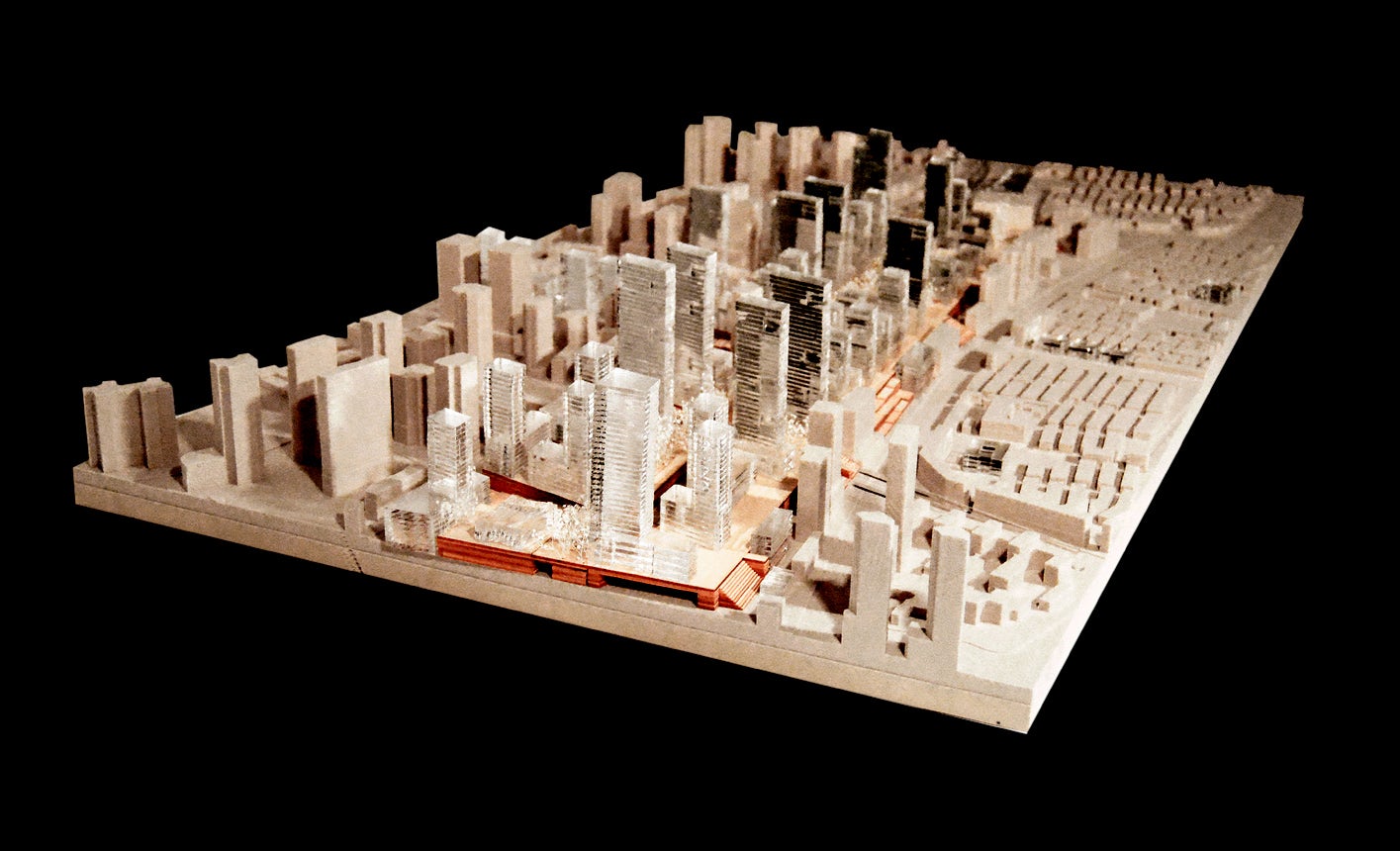
Via ArchDaily
The Mixed-Use Urban Design
A popular mid-degree project, the urban design studio is one that challenges students at every turn with an increase in scale and complex contextual parameters. Along with dealing with floor-area ratios, economic vitality and other sociocultural and infrastructural issues, this project demands a clear strategic approach that supports residential, retail and leisure needs.
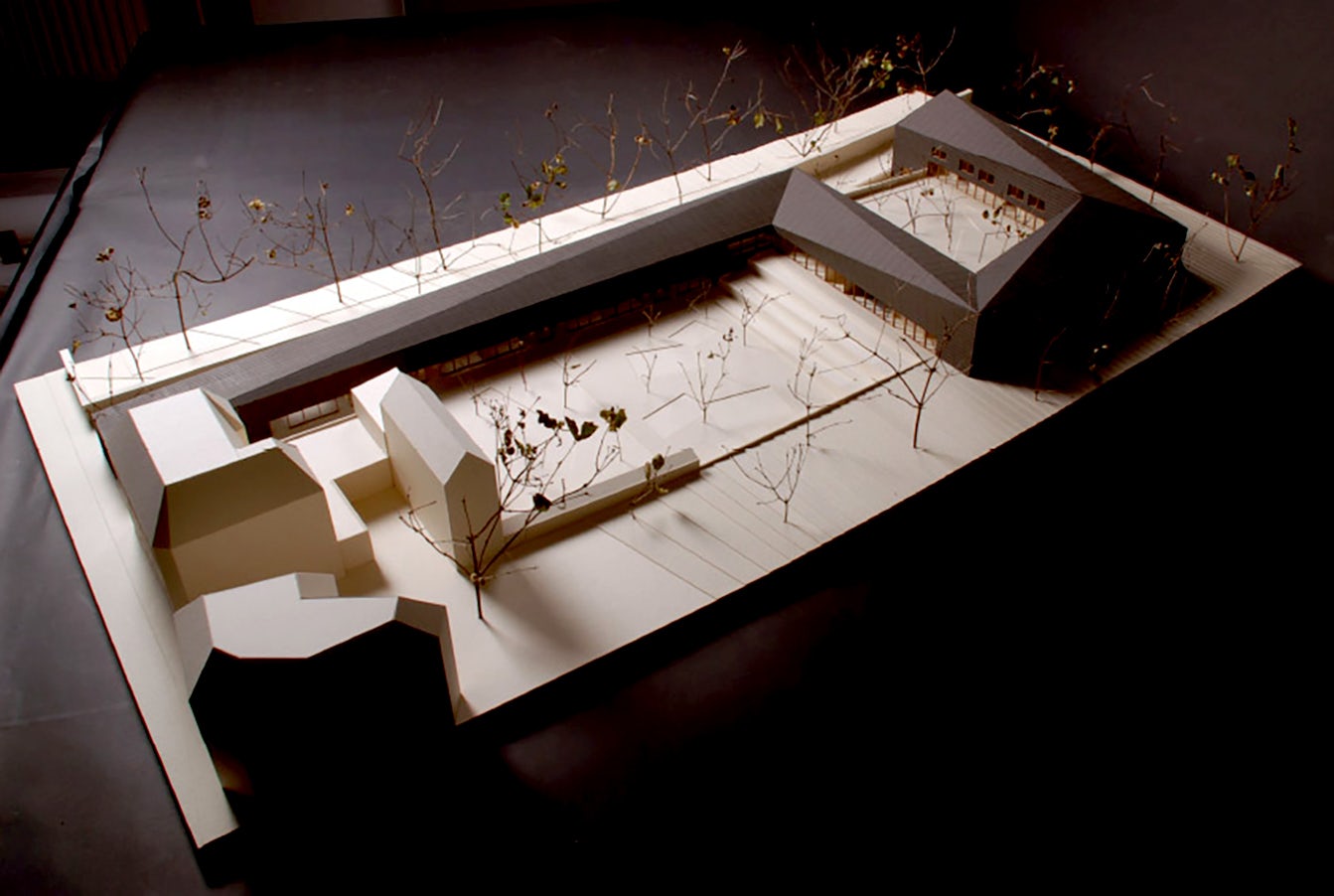
The Hospice
A necessary studio milestone, this project develops stronger application of precedent research, psychology and human experience to student designs. The programming demands are greater, requiring sensitivity in creating spaces that support the dignity of users. The project often features such elements as healing gardens, gathering spaces, counseling rooms, treatment rooms and staff housing.
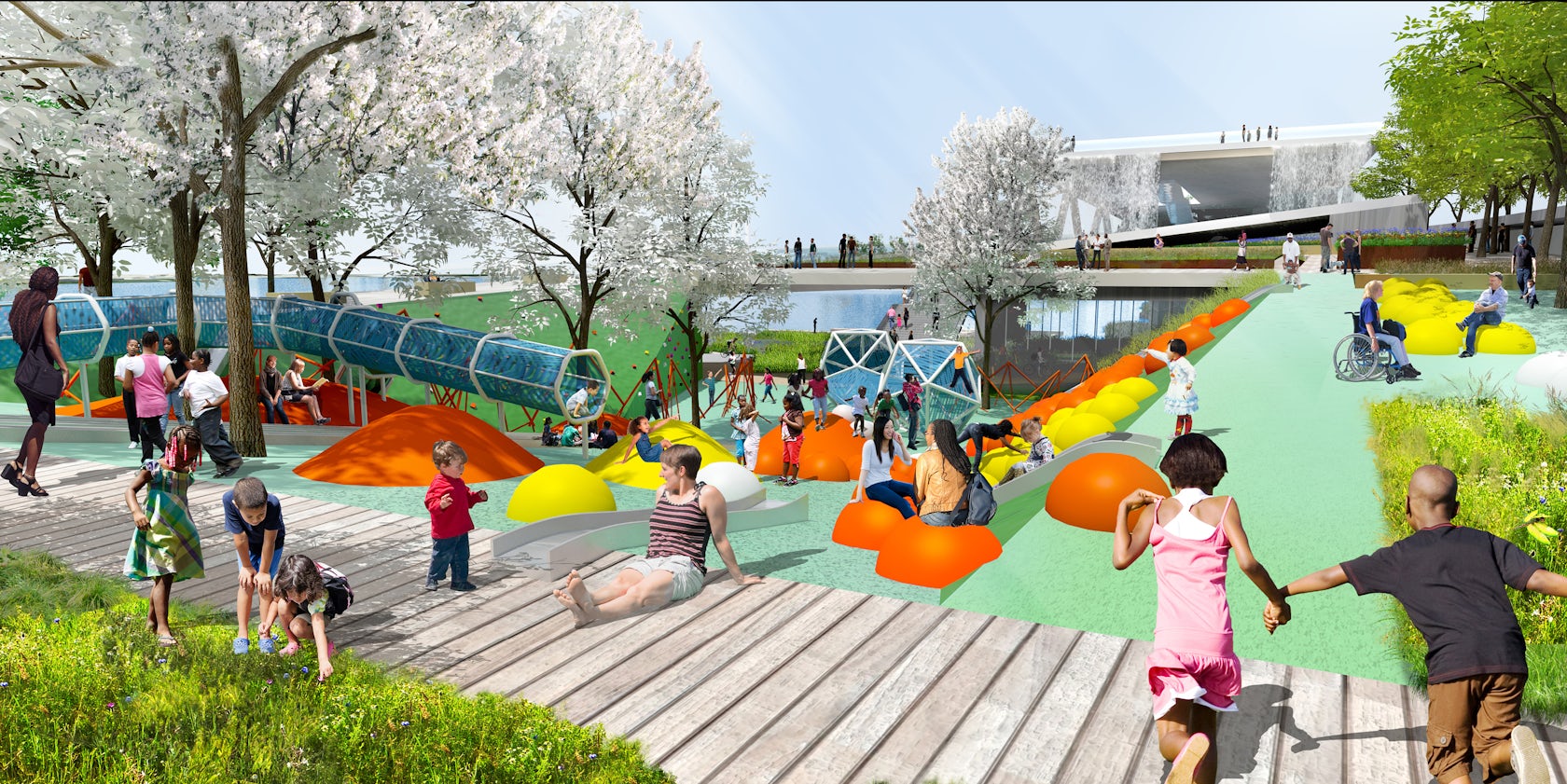
The Playspace
This studio project introduces students to a fresh way of design, from the perspective of children. Up until this point, students have familiarity designing from the vantage points of adults, but as children are smaller, the playspace requires them to adapt to the ways by which children interact with space. It is not unusual for some students to go and observe this phenomenon in person at nearby playspaces to better understand the different types of play (active, sensory, collaborative and natural) and body contortions (rolling, running, climbing and squatting) that occur.
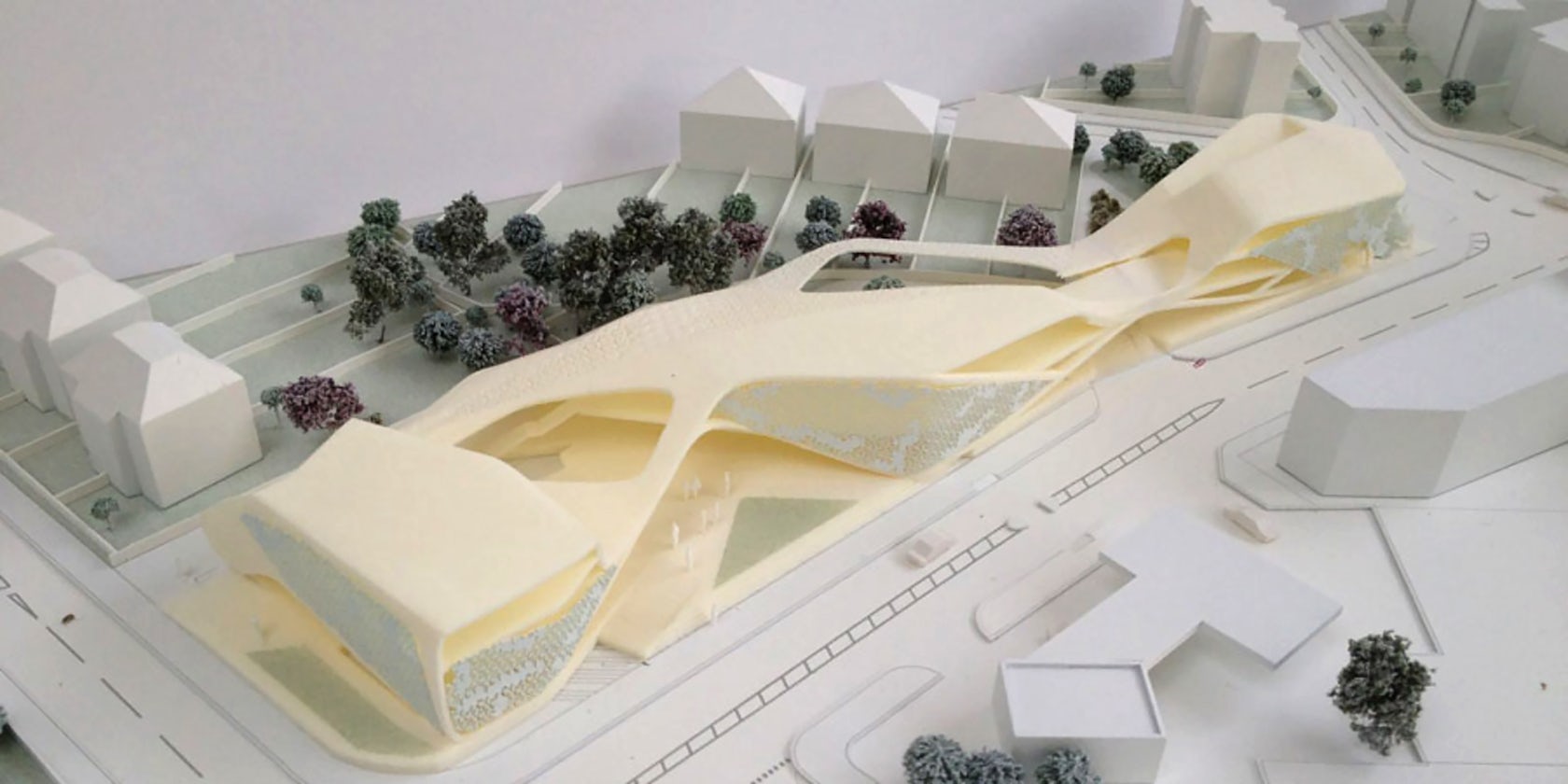
The Community Center
The community center is a middle-scale studio project introducing students to designing for multiple user audiences and responding neighborhood context. Perhaps one of the most thoughtful and intentional projects, the cultural center program must address age, gender, ethnicity and activity frequency in producing a flexible, multifunctional design. Core features of the proposals are often multi-sport facilities, meeting rooms and workshop spaces for a variety of age groups.
Architects: Want to have your project featured? Showcase your work by uploading projects to Architizer and sign up for our inspirational newsletters.
Cover image via Futures Plus




