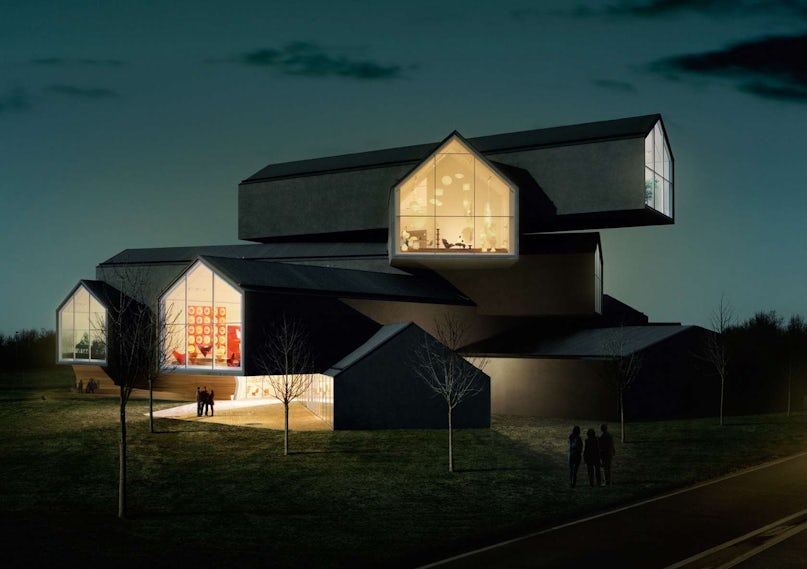THIs new video series is realized in collaboration with ‘architectures’ — a series presented by the arts and culture bureau — offering unique views into the concepts and forms of built landmarks. every week, we present one building, accompanied by a short video from their youtube channel.
“Between the slopes of the black forest and the vineyards and suburban housing estates,” the Vitra Campus is home to various architectural wonders — including Jean Prouvé’s petrol station, Zaha Hadid’s fire station, and Frank Gehry’s Design Museum and Factory — “and it attracts more than 100,000 visitors a year.”
The VitraHaus, built between 2005 and 2010 adjacent to Basel, Germany, was proposed in 2004, by Vitra director, Rolf Fehlbaum. After he led the launch of Vitra’s Home Collection, which included both classics of the brand, re-editions and new products by contemporary designers, Fehlbaum commissioned Basel-based Herzog & de Meuron to build a place dedicated as a museum, shop and showroom for the special collection.
At the time, architects Jacques Herzog and Pierre de Meuron — the 2001 recipients of the Pritzker Prize — were well-known for their work on the Bird’s Nest Stadium in Beijing, and their conversion of a large industrial complex into London’s Tate Modern.
The concept for the Vitra Haus originated from an early drawing, representing a stack of German houses, which ended up guiding the gesture through completion.

Pitched roofs on five stories of superimposed houses offer a new layout for the archetypal German house, where each component has a unique length, height and roof design. “By superimposing one form on top of another,” explains Jacques Herzog, “you add a new element, another gesture.”
It is a simple gesture that comes with a feeling of randomness, but it is actually very calculated, and the form creates interior and exterior spaces that interact and emphasize the floating elements of the building.

Monochrome concrete and dyed plaster walls disturb as little of the form as possible. A closer look at the structure presents improbable intersections and crossings, yet the final building “looks calm, balanced, simple.”
“It is something of a reference to the suburban architecture of this German district of Basel — you find this form everywhere you go. We were interested in both using and at the same time destroying this form,” says Herzog. “We wanted a fairly sculptural [and complex] result, like a landscape, intense.”
This video is produced by Richard Copans and Stan Neumann, with the support of ARTE France, Le Ministère de la Culture et de la Communication Direction Générale des Patrimoines, Le Centre Pompidou. It is made available publicly by the Arts and Culture Bureau.









