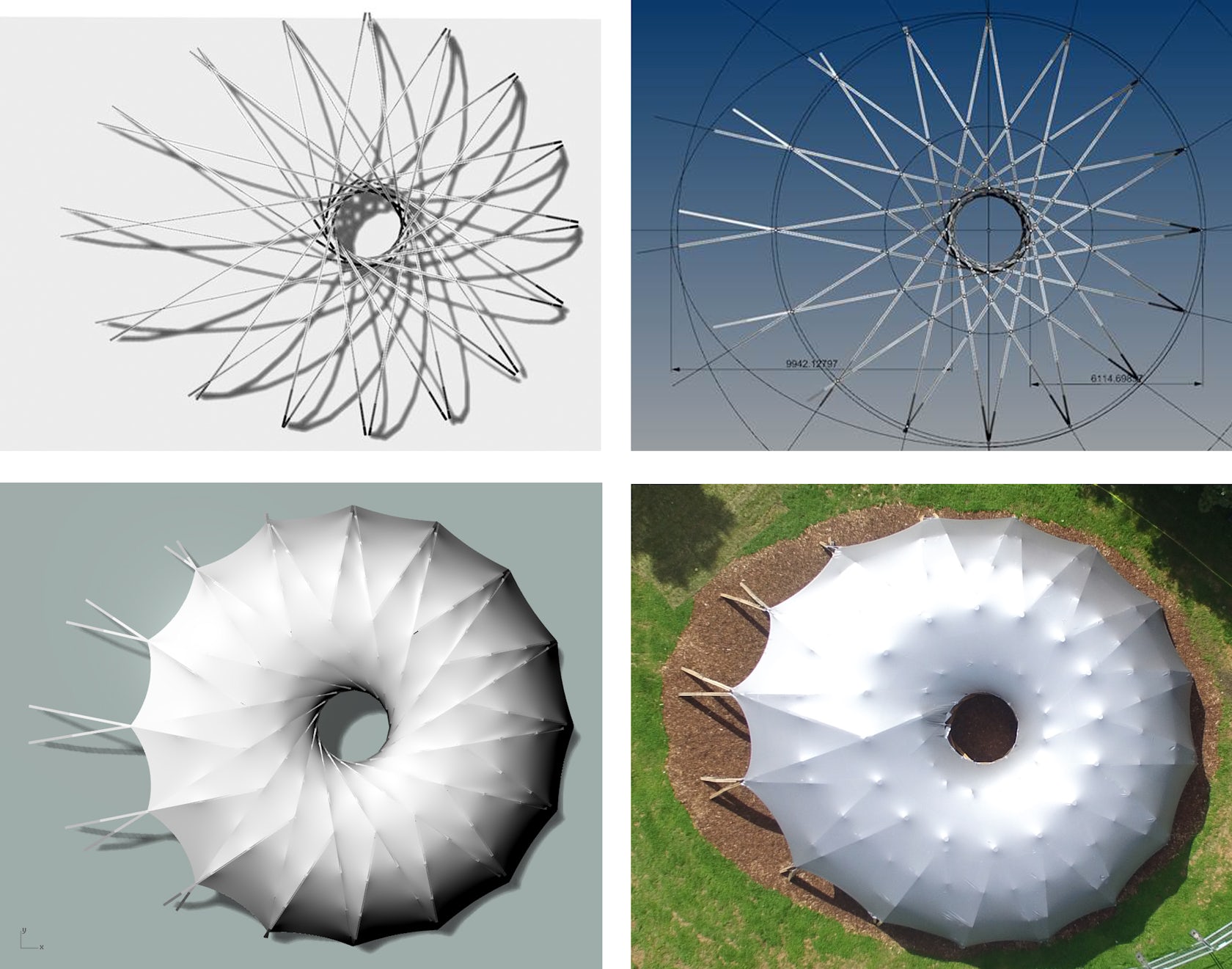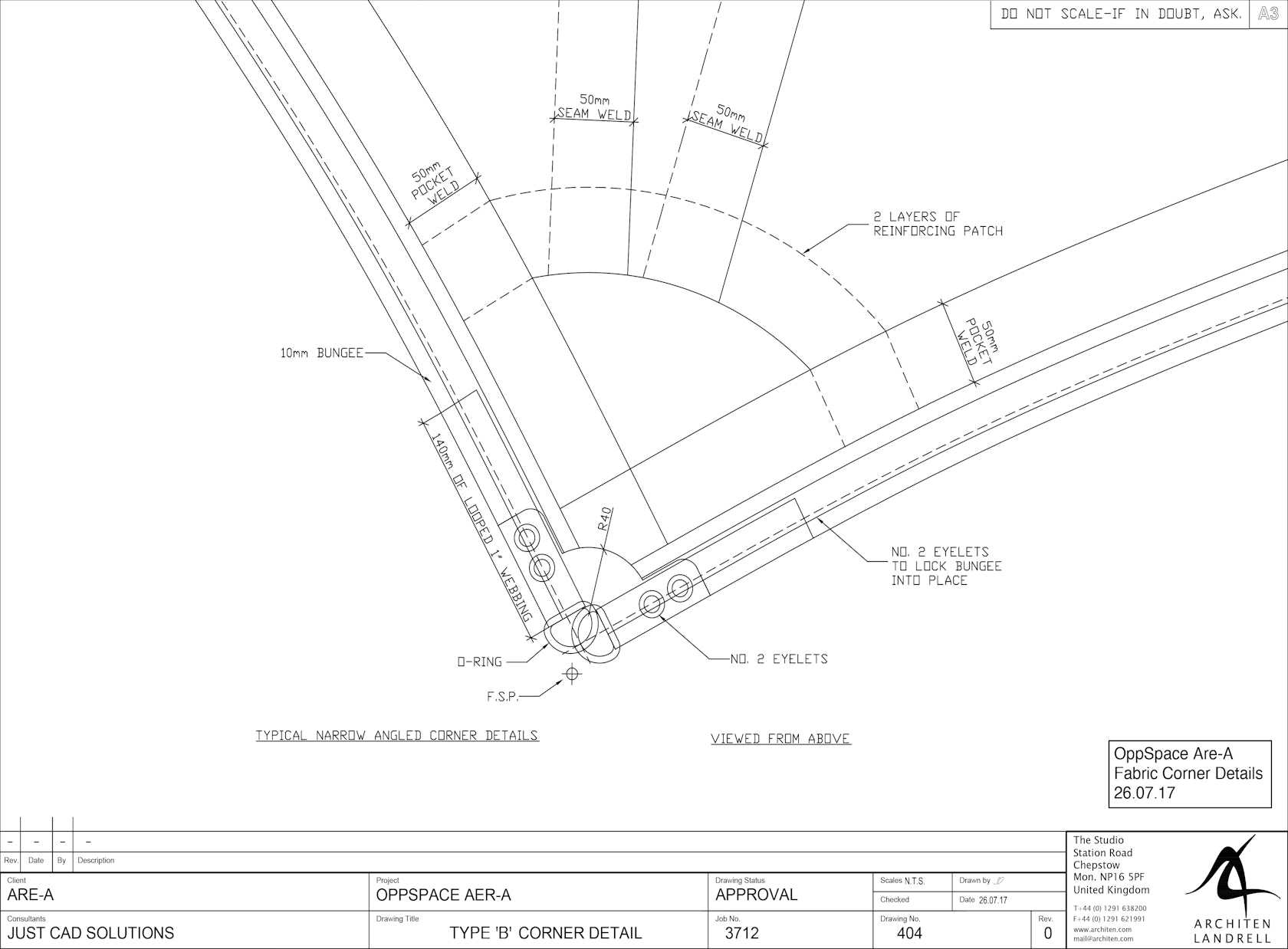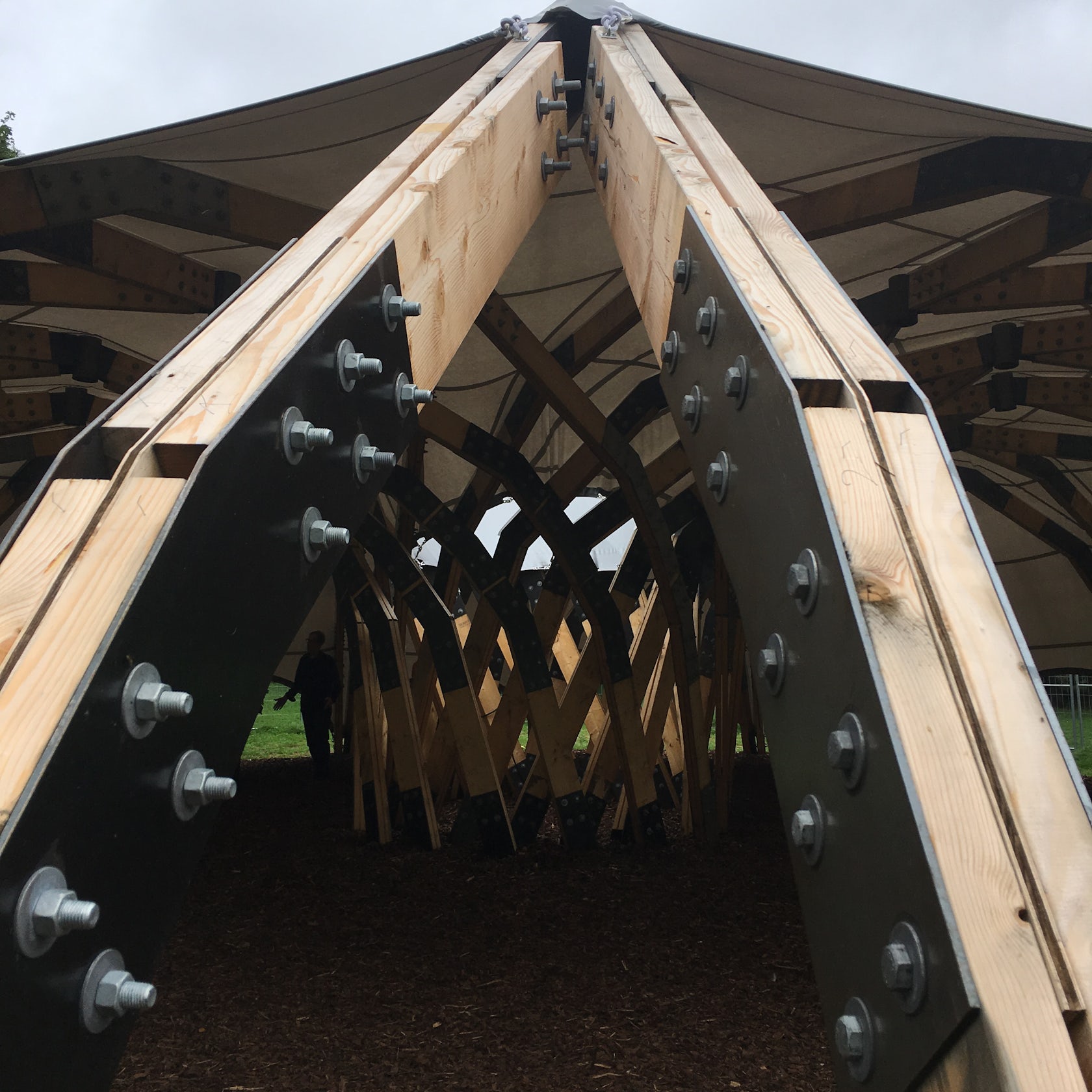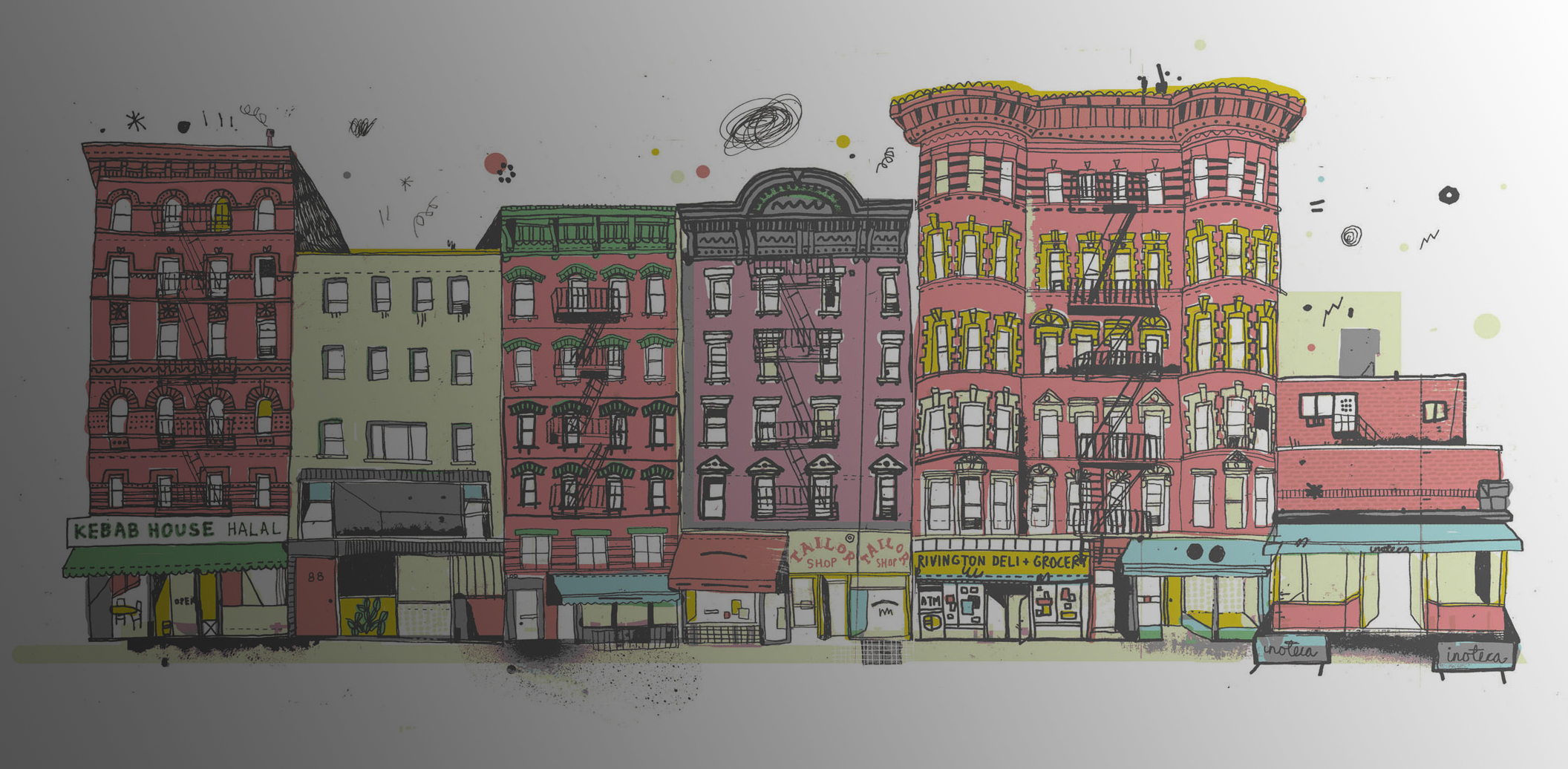Deadline extended! The 14th Architizer A+Awards celebrates architecture's new era of craft. Apply for publication online and in print by submitting your projects before the Extended Entry Deadline on February 27th!
Plenty of young designers are trying to do a lot of good on not a lot of budget. A new pavilion designed by a team led by New York firm ARExA shows that money-saving can drive innovation, not restrict it. With the help of some well-chosen materials, these architects were able to experiment with form, have a high social impact and keep their backers happy.
The Van Alen Institute, a New York–based nonprofit dedicated to developing design solutions to urban and ecological issues, recently opened its Opportunity Space Festival pavilion in Malmö, Sweden. The Festival, in its inaugural year, is the culmination of an international design competition for a temporary structure to house “programs supporting social and economic inclusion” focused on immigration and happening over a two-week period.


Photos by Werner Nystrand
“Cities around the world are grappling with the challenges and opportunities of immigration and economic equity,” said David van der Leer, Executive Director of the Van Alen Institute. “As part of Van Alen’s broader exploration of how the built environment shapes behavior, the festival programs and pavilion offer a small-scale demonstration of how design can change our attitudes and support a stronger civil society.”
The winning team of the design competition, consisting of representatives from ARExA, Milou Group, Walter P. Moore and Virginia Tech School of Architecture and Design, Center for Design Research, created a fabric-clad wood-and-steel structure that could be easily and economically constructed on-site.
Originally, the designers wanted to create “a kinetic bending active structure, using glass fiber tubes that were to be provided by a Danish company,” said Rik Ekström, Principal at ARExA, but that proved too complicated and potentially expensive for Skanska, which was leading construction. The realized design achieved a similar vision but with much more economical means. “From a spatial standpoint, and formal standpoint,” Ekström said, “the structure is very similar to where we started.”

Design documents and finished project, images via Walter P. Moore (Gustav Fagerström), the project structural engineer and Architen Landrell (Ceri Richards)
Because the pavilion was built with the help of a volunteer team, ARExA knew that the building materials had to be not only affordable, but also easy to work with. This meant that the elaborate umbrella-like structure had to be systematized and regularized as much as possible and be put together with standard pieces. Ekström explained: “The patterning for each of the beams was of course worked out in Rhino and then catalogued as cut sheets for the fabricators, both on the timber side and on the steel side.
“Each steel flitch plate was given an address, and we also worked to limit the number of variations on the different pieces as much as possible, so we can sort of set up as few jigs as possible, in order to to produce those pieces.” As for connections and joints: “They’re bog-standard Home Depot–type stuff. We used a lot of bungee cables for holding the canopy down and just basic nuts and bolts.”



Connection details via Walter P. Moore (Gustav Fagerström), the project structural engineer and Architen Landrell (Ceri Richards)
The biggest question was what the firm would use for the fabric that covers the structure. Most of the materials budget went toward the wood and steel fabrication, so there wasn’t an enormous amount of money left over for the canopy. To figure it out, ARExA turned to an old collaborator, Architen Landrell, who directed them toward a material from Dartex that is typically used for hospital bed coverings. The material’s water resistance and elasticity made it a good fit, and it’s extremely low cost won over the team.

Photo by Sönke Nähr

Photo by Werner Nystrand
As is often the case on low-budget projects, ARExA and the Van Alen Institute had to be able to find new and unfamiliar materials in order to bring a philanthropic program to life. The designers did not have the luxury of strictly sticking to what they already knew or originally intended. “Sometimes you set off thinking you’re gonna head in one direction, and you get there in a different way,” said Ekström. “I think every project … is a story of iteration and testing and prototyping and failing, and coming around to another idea.
“So, I think that one of our goals in everything that we do … is that we want to learn something, and we want to do something that hopefully we haven’t done before.” The Opportunity Space has opened up possibilities not only for the people of Malmö, but also for the designers who have gotten the chance to experiment with something new.
Deadline extended! The 14th Architizer A+Awards celebrates architecture's new era of craft. Apply for publication online and in print by submitting your projects before the Extended Entry Deadline on February 27th!




