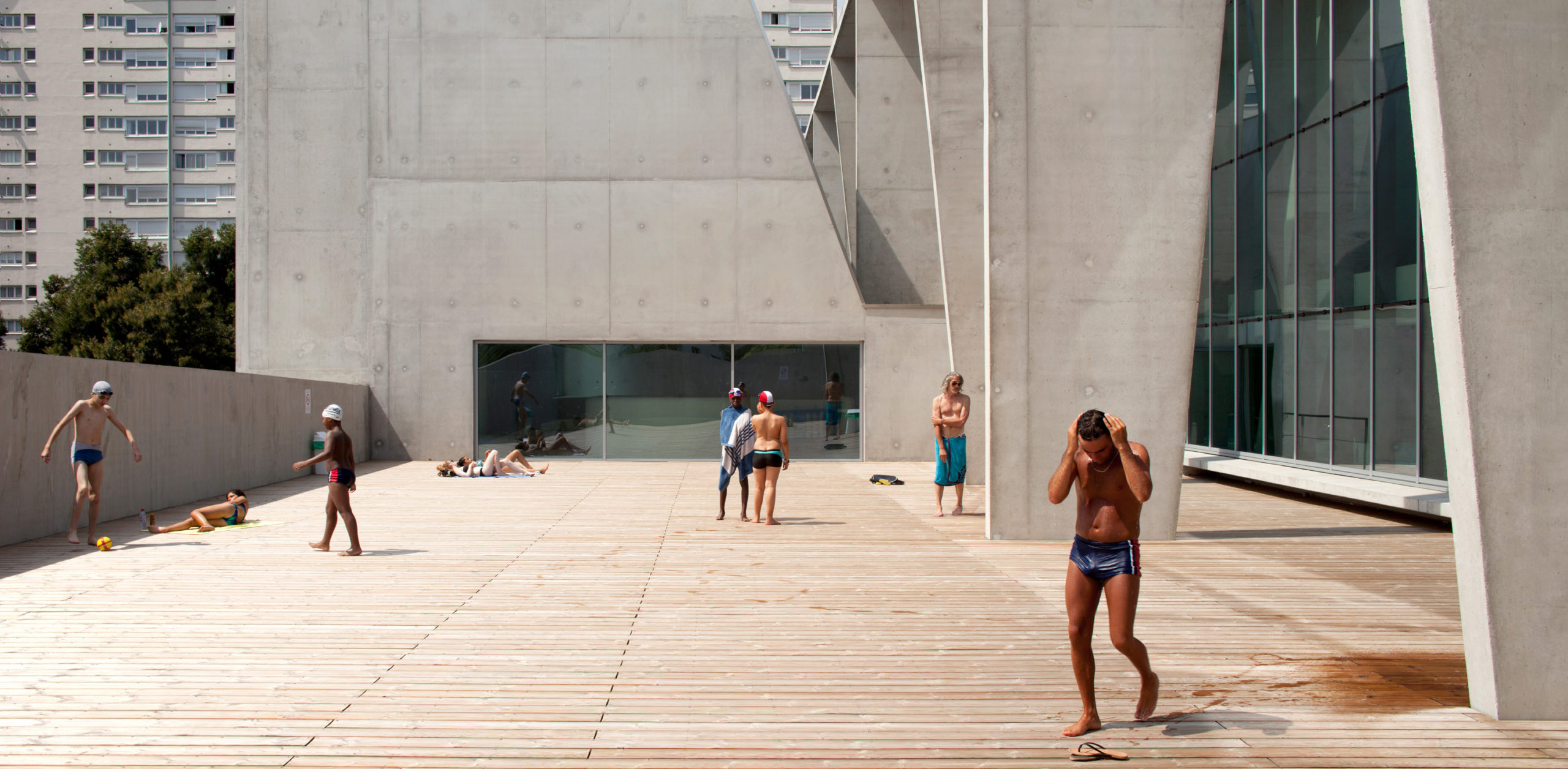The latest edition of “Architizer: The World’s Best Architecture” — a stunning, hardbound book celebrating the most inspiring contemporary architecture from around the globe — is now available. Order your copy today.
Great architecture goes hand-in-hand with smart engineering. For architecture and design practice Henning Larsen, this holds especially true in their Town Hall Eysturkommuna. The project is located in the Faroe Islands, a self-governing archipelago in the North Atlantic as part of Denmark. Spanning a small river in the village of Norðragøta, the design spans the waterway, linking two communities. The town hall straddles the river as both a landscape and a bridge, a feat of engineering and architecture that celebrates traditional building methods and place.
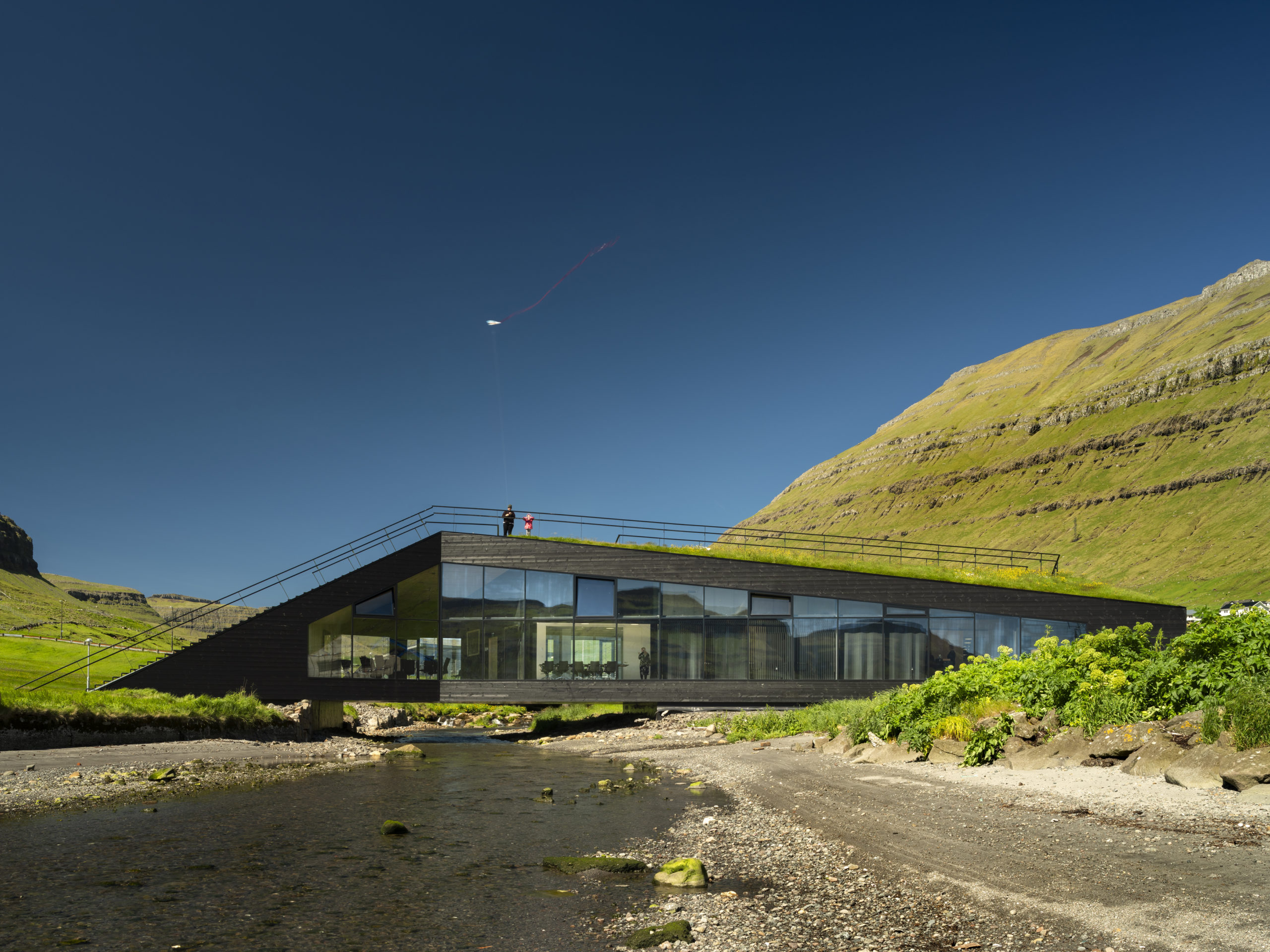
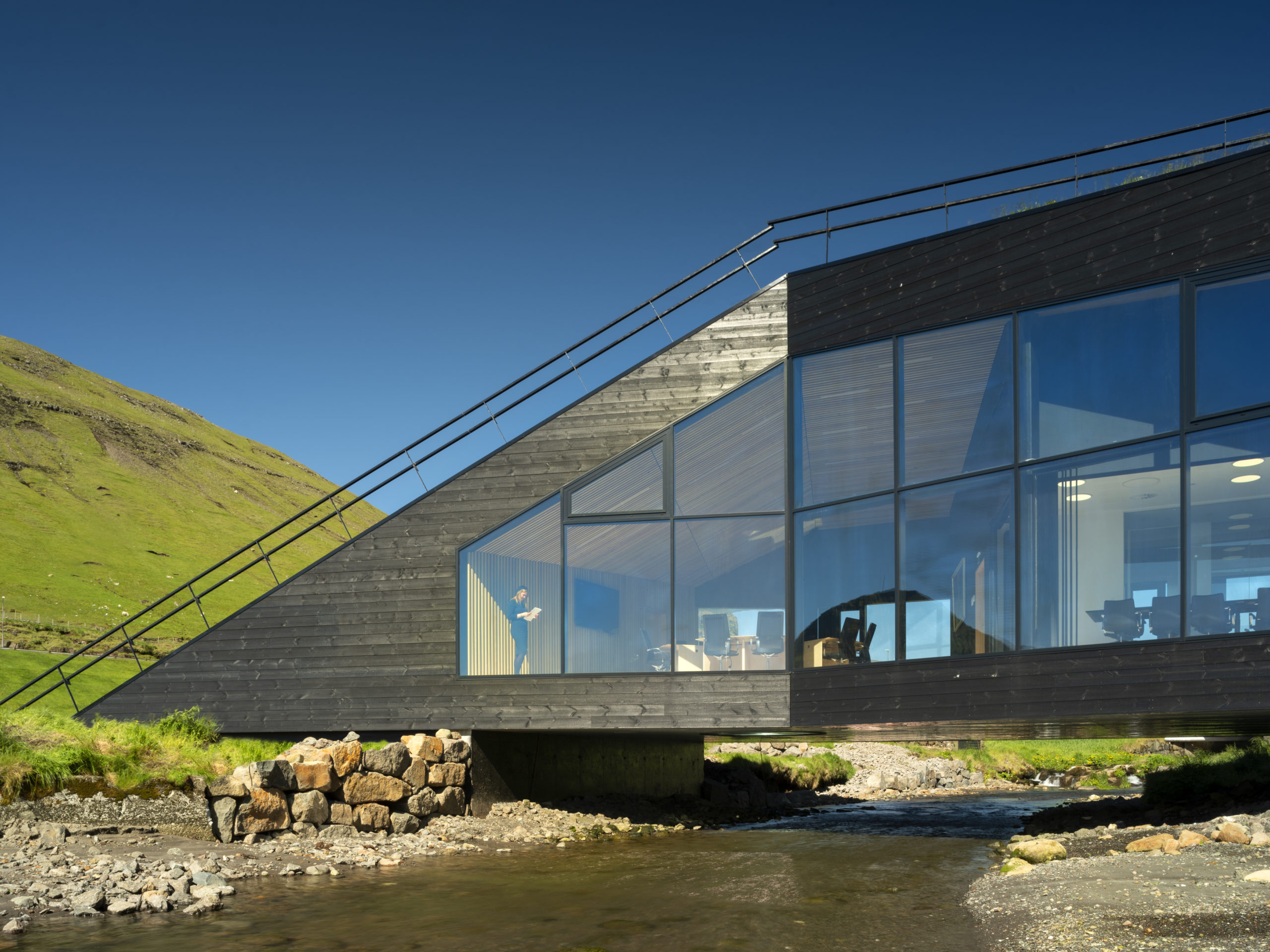 Formerly independent, the two communities on either side of the river have joined together to become the Municipality of Eystur. Henning Larsen’s town hall design was inspired by Faroese farmhouse design, including elements like black wooden cladding and grass roofs made with multiple layers of sod. The bridge simultaneously crates a publicly accessible pathway over the roof to cross the water. Made to merge with the landscape, the L-shaped structure connects with the surrounding context and reinterprets it for the future.
Formerly independent, the two communities on either side of the river have joined together to become the Municipality of Eystur. Henning Larsen’s town hall design was inspired by Faroese farmhouse design, including elements like black wooden cladding and grass roofs made with multiple layers of sod. The bridge simultaneously crates a publicly accessible pathway over the roof to cross the water. Made to merge with the landscape, the L-shaped structure connects with the surrounding context and reinterprets it for the future.
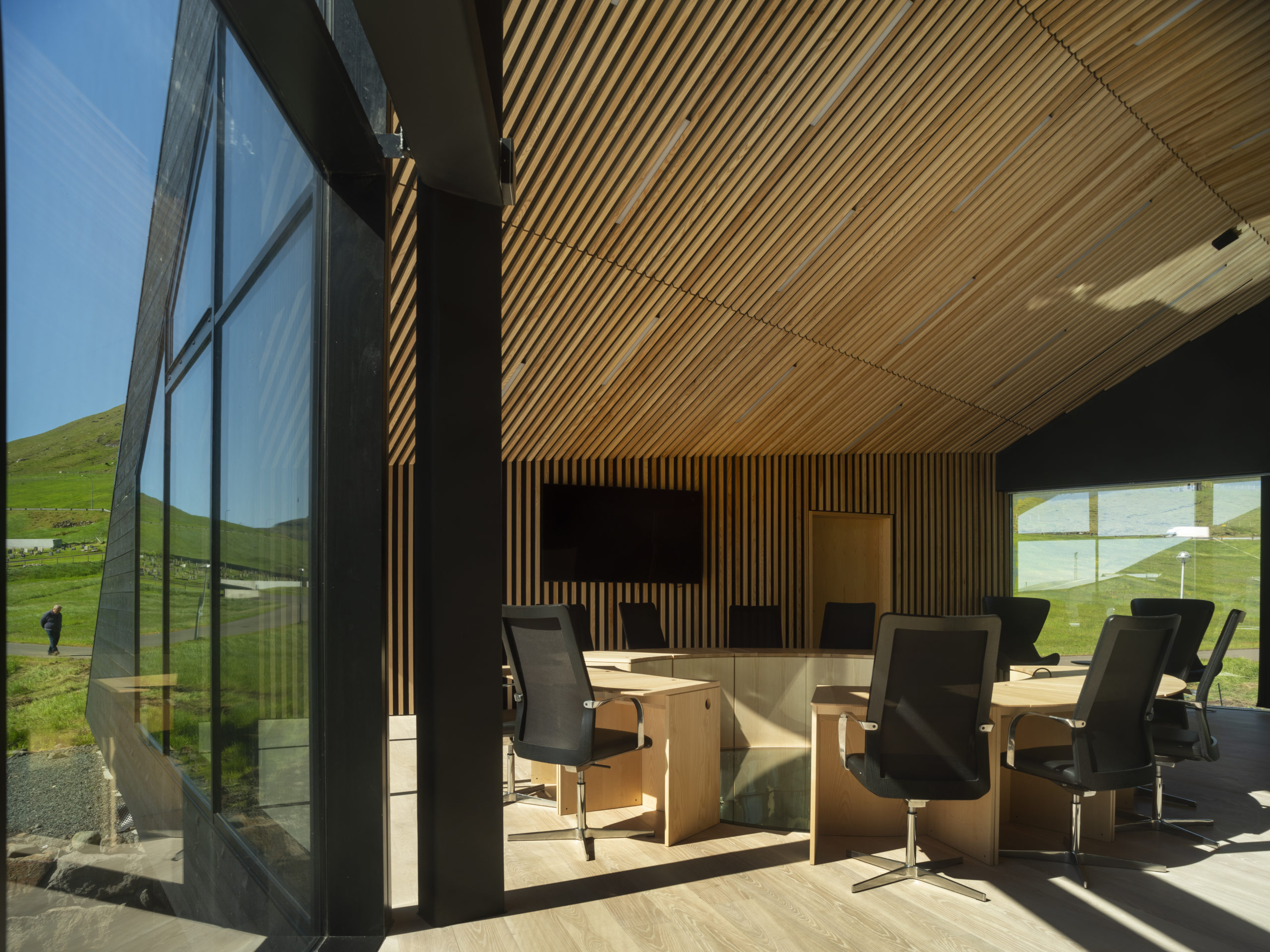 As the first building in a series planned for future development, the town hall aims to reclaim public life and revive the local community. It was made to serve an area that encompasses five different settlements with over 2000 inhabitants. The single-story building includes office space for the municipality’s staff along one side, while meeting and reception areas are organized along the other. With terraces and roof open to the public, the team wanted to create a space where people can gather, picnic and swim in the river.
As the first building in a series planned for future development, the town hall aims to reclaim public life and revive the local community. It was made to serve an area that encompasses five different settlements with over 2000 inhabitants. The single-story building includes office space for the municipality’s staff along one side, while meeting and reception areas are organized along the other. With terraces and roof open to the public, the team wanted to create a space where people can gather, picnic and swim in the river.
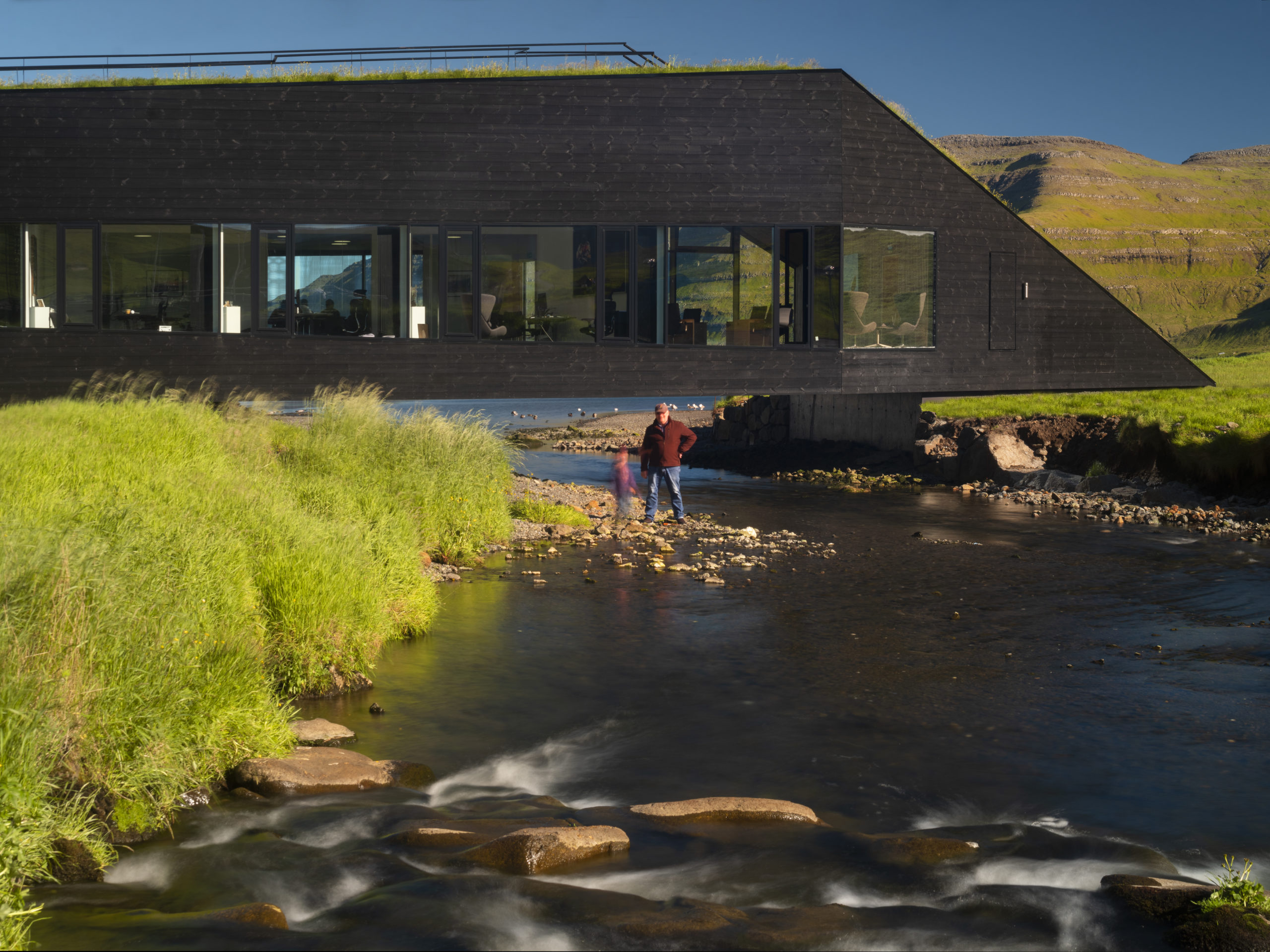 Henning Larsen worked with Áway, Gøta (FO) on the metal construction for the project. The town hall is a hybrid of steelwork and reinforced concrete, a design that also features shear walls. A bridge deck supports the central council chamber with double-T supports and a floor slab made of reinforced concrete. At the same time, a steel skeleton gives definition to the facades and allows large-format bands of windows for views to the town and out across the water.
Henning Larsen worked with Áway, Gøta (FO) on the metal construction for the project. The town hall is a hybrid of steelwork and reinforced concrete, a design that also features shear walls. A bridge deck supports the central council chamber with double-T supports and a floor slab made of reinforced concrete. At the same time, a steel skeleton gives definition to the facades and allows large-format bands of windows for views to the town and out across the water.
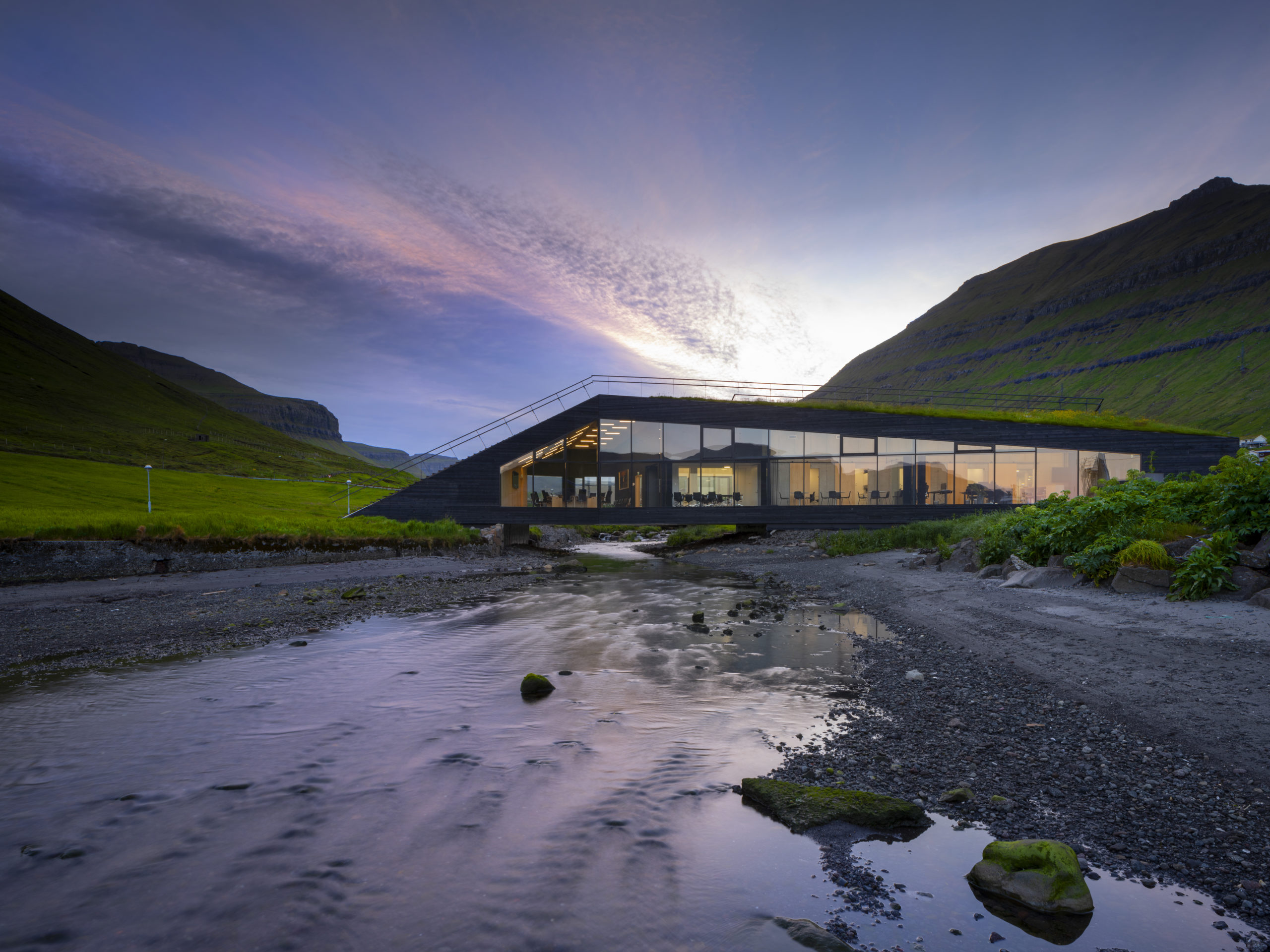
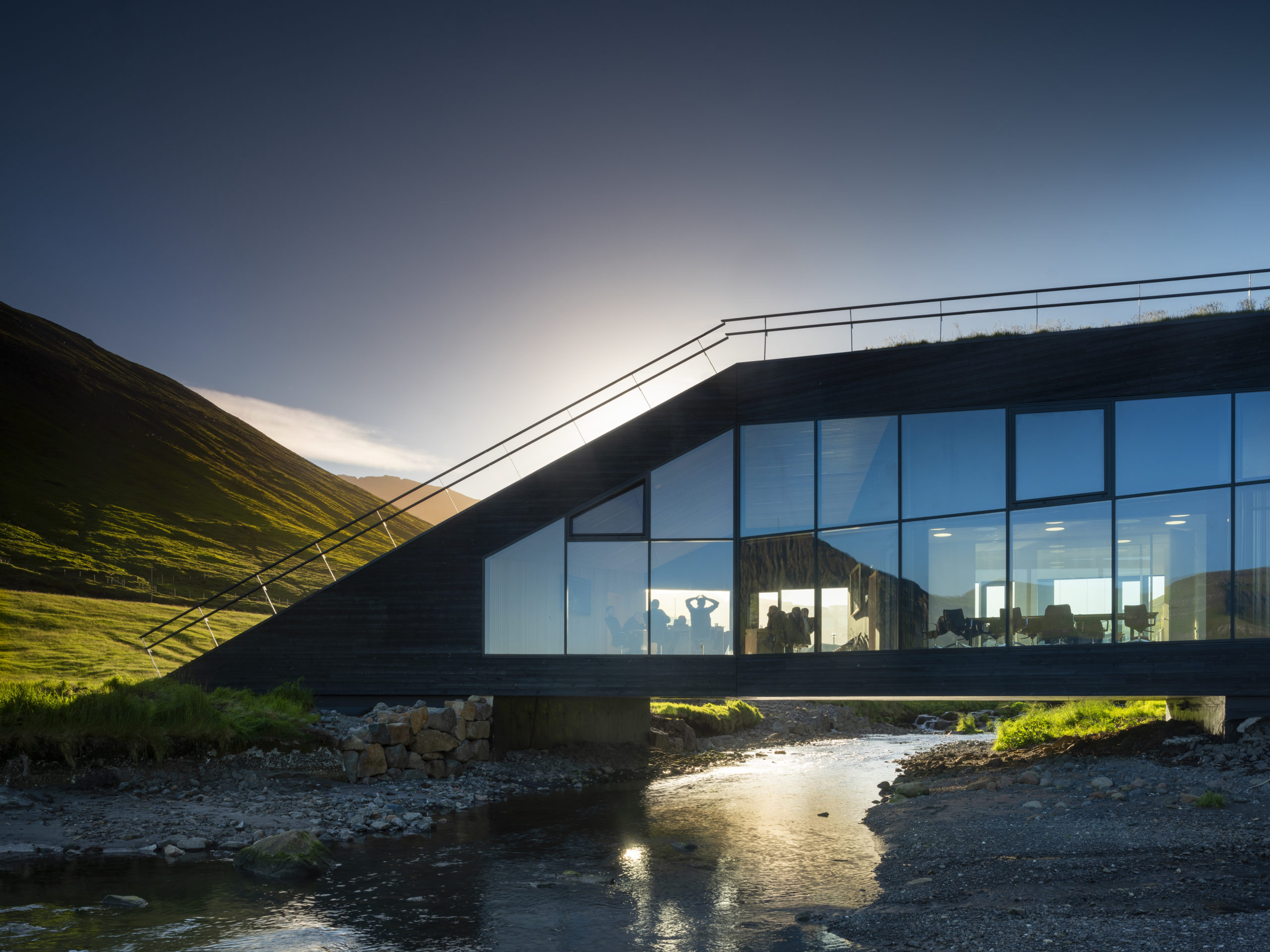 The ash black structure blends into the surrounding landscape and this context makes it an ideal a new workplace for the City Council. Designed by Henning Larsen’s partner Osbjørn Jacobsen, the town hall pays tribute to the dramatic local environment. As he explained, “many contemporary contributions to Faroese architecture directly copy elements from traditional buildings. I find it much more interesting to look into the underlying thoughts of traditional buildings.”
The ash black structure blends into the surrounding landscape and this context makes it an ideal a new workplace for the City Council. Designed by Henning Larsen’s partner Osbjørn Jacobsen, the town hall pays tribute to the dramatic local environment. As he explained, “many contemporary contributions to Faroese architecture directly copy elements from traditional buildings. I find it much more interesting to look into the underlying thoughts of traditional buildings.”
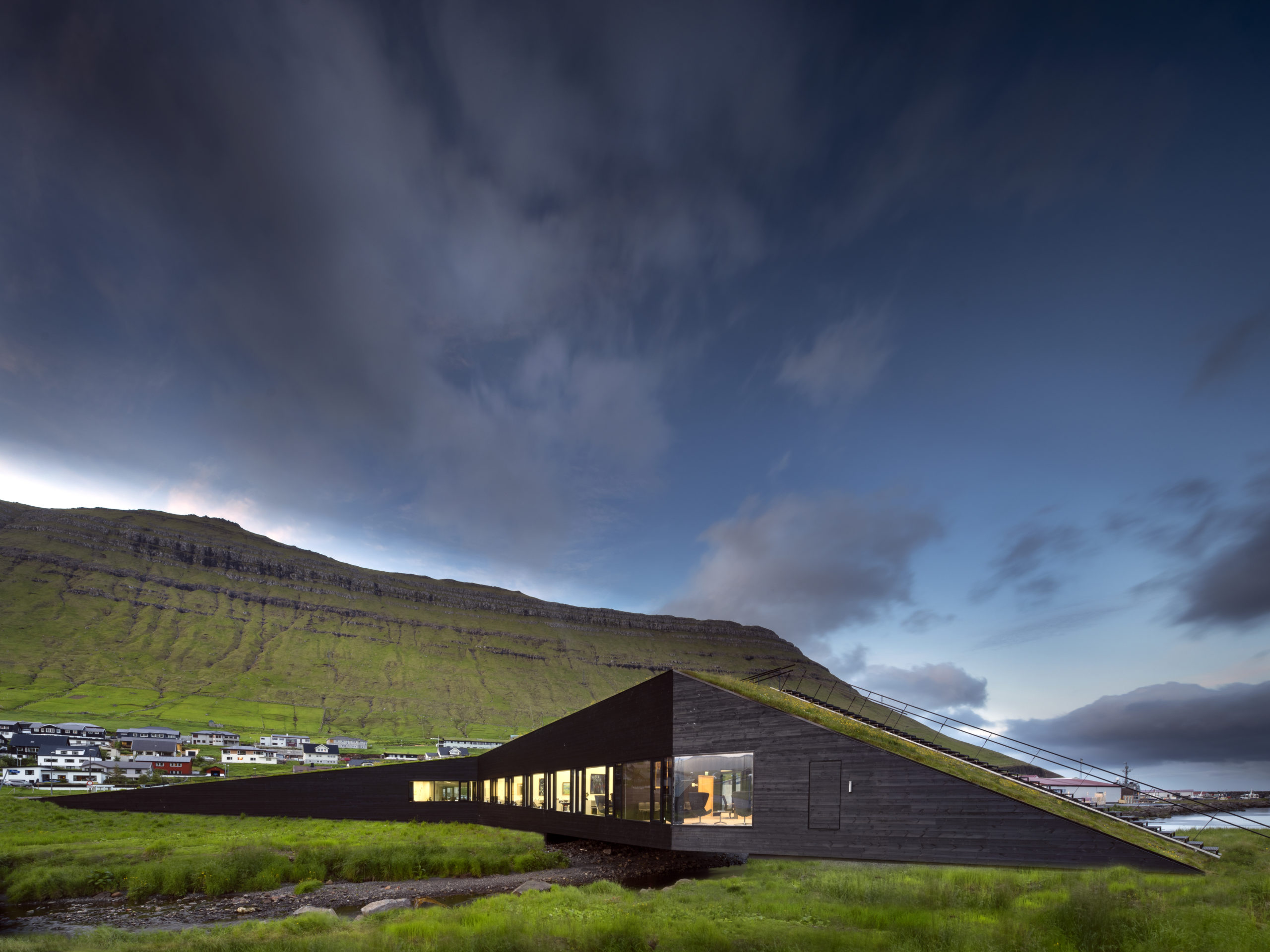
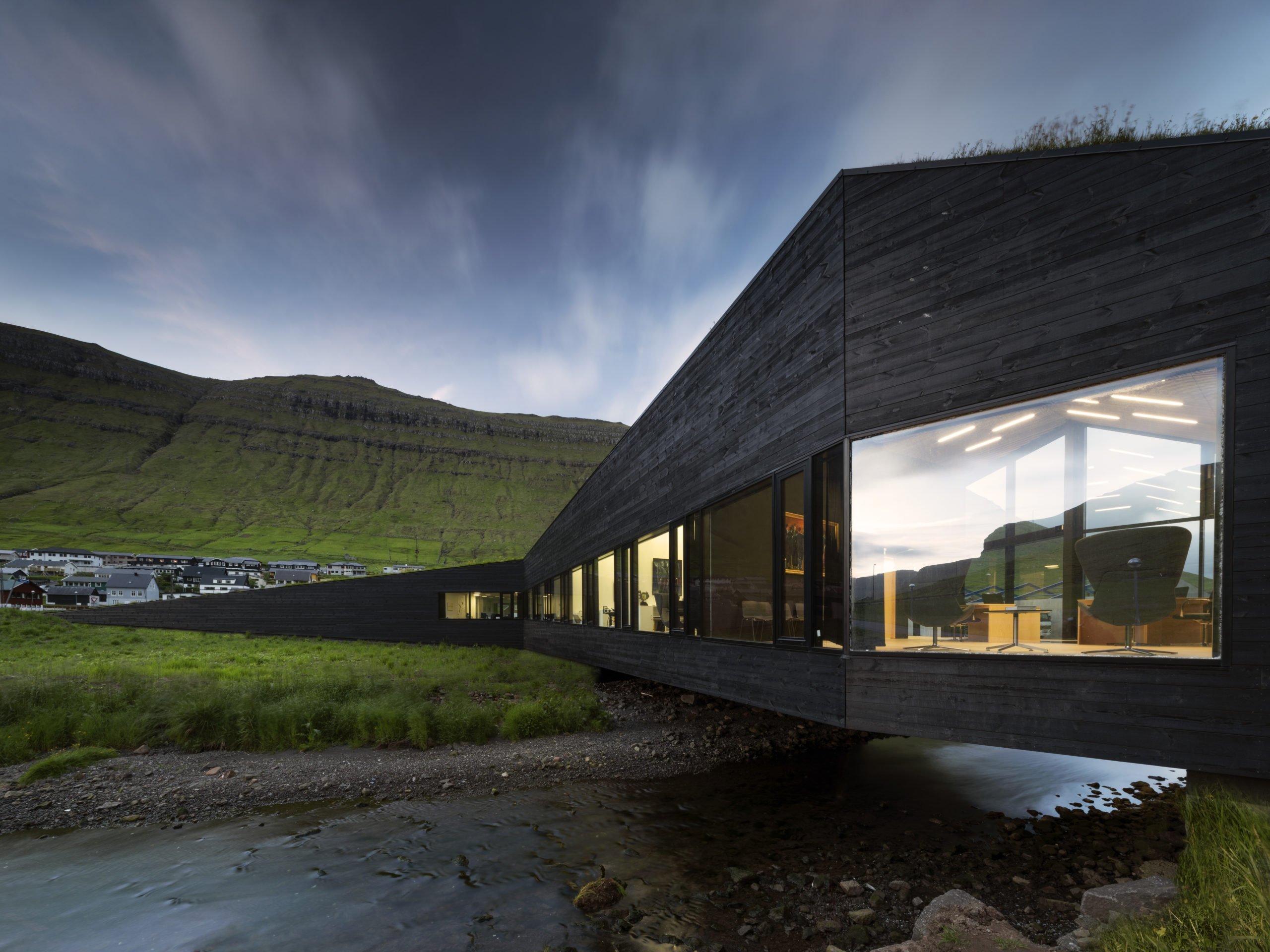 Jacobsen added that “a central theme in traditional Faroese architecture is the blurred line between nature and building, the fact that the spectator has difficulties distinguishing where the landscape ends and the building begins. The primary conceptual idea behind the design of the town hall is driven by the notion of this fleeting line between landscape and building.”
Jacobsen added that “a central theme in traditional Faroese architecture is the blurred line between nature and building, the fact that the spectator has difficulties distinguishing where the landscape ends and the building begins. The primary conceptual idea behind the design of the town hall is driven by the notion of this fleeting line between landscape and building.”
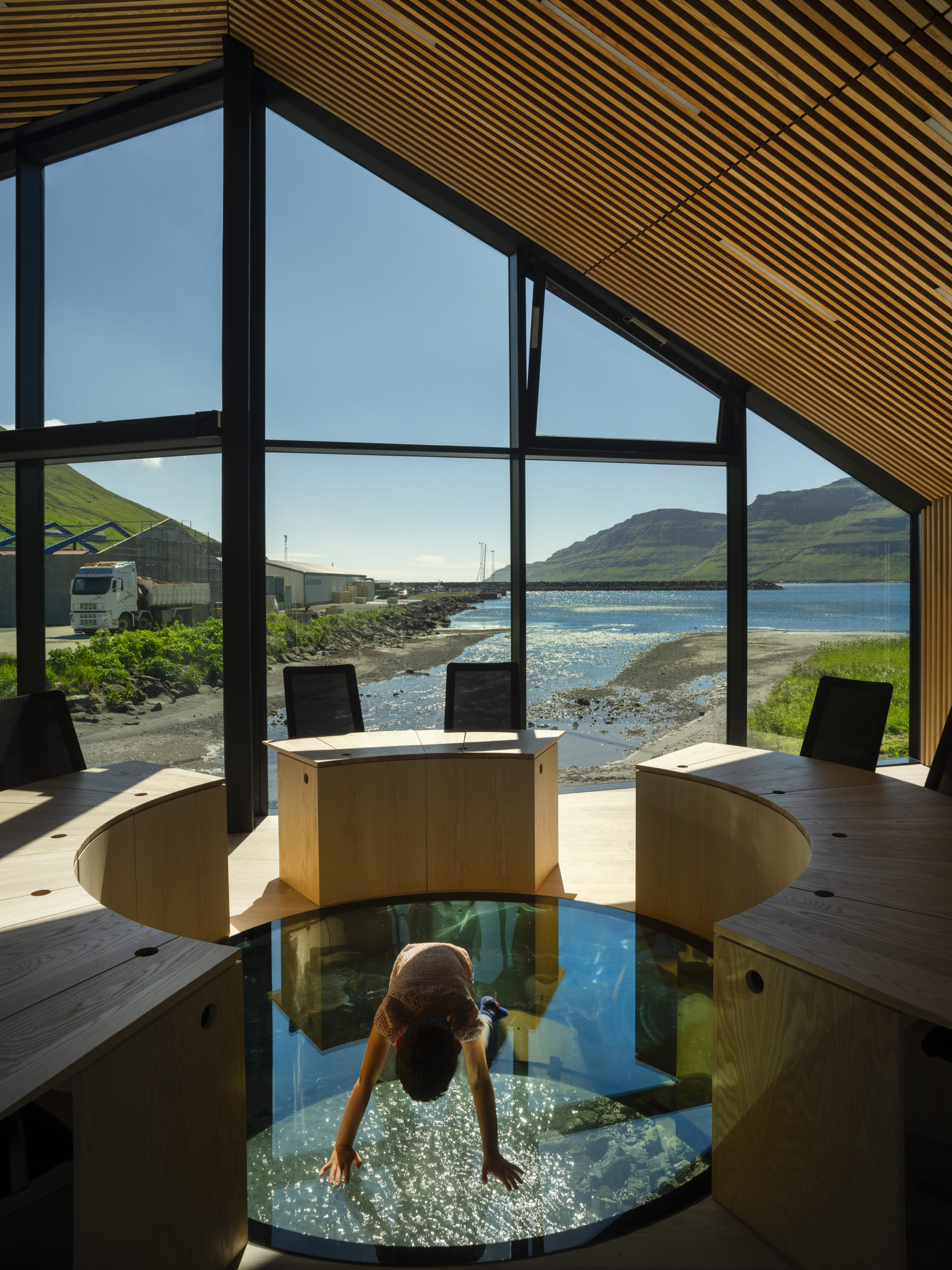 A series of talks, small concerts and exhibitions are hosted inside the building. Outside, artist Jens Ladekarl Thomsen made a sound and light installation that draws from sounds and structures of the local society and nature. The work immerses passers-by, suggesting to uninitiated pedestrians that ‘the house speaks’ with its surroundings. A circular, glass-covered opening in the floor is a defining element in the landscape-bridge, underscoring the driving logic behind the design, for the City Council Hall draws visitors and staff to nature and the river.
A series of talks, small concerts and exhibitions are hosted inside the building. Outside, artist Jens Ladekarl Thomsen made a sound and light installation that draws from sounds and structures of the local society and nature. The work immerses passers-by, suggesting to uninitiated pedestrians that ‘the house speaks’ with its surroundings. A circular, glass-covered opening in the floor is a defining element in the landscape-bridge, underscoring the driving logic behind the design, for the City Council Hall draws visitors and staff to nature and the river.
All images by Nic Lehoux Architectural Photography
The latest edition of “Architizer: The World’s Best Architecture” — a stunning, hardbound book celebrating the most inspiring contemporary architecture from around the globe — is now available. Order your copy today.
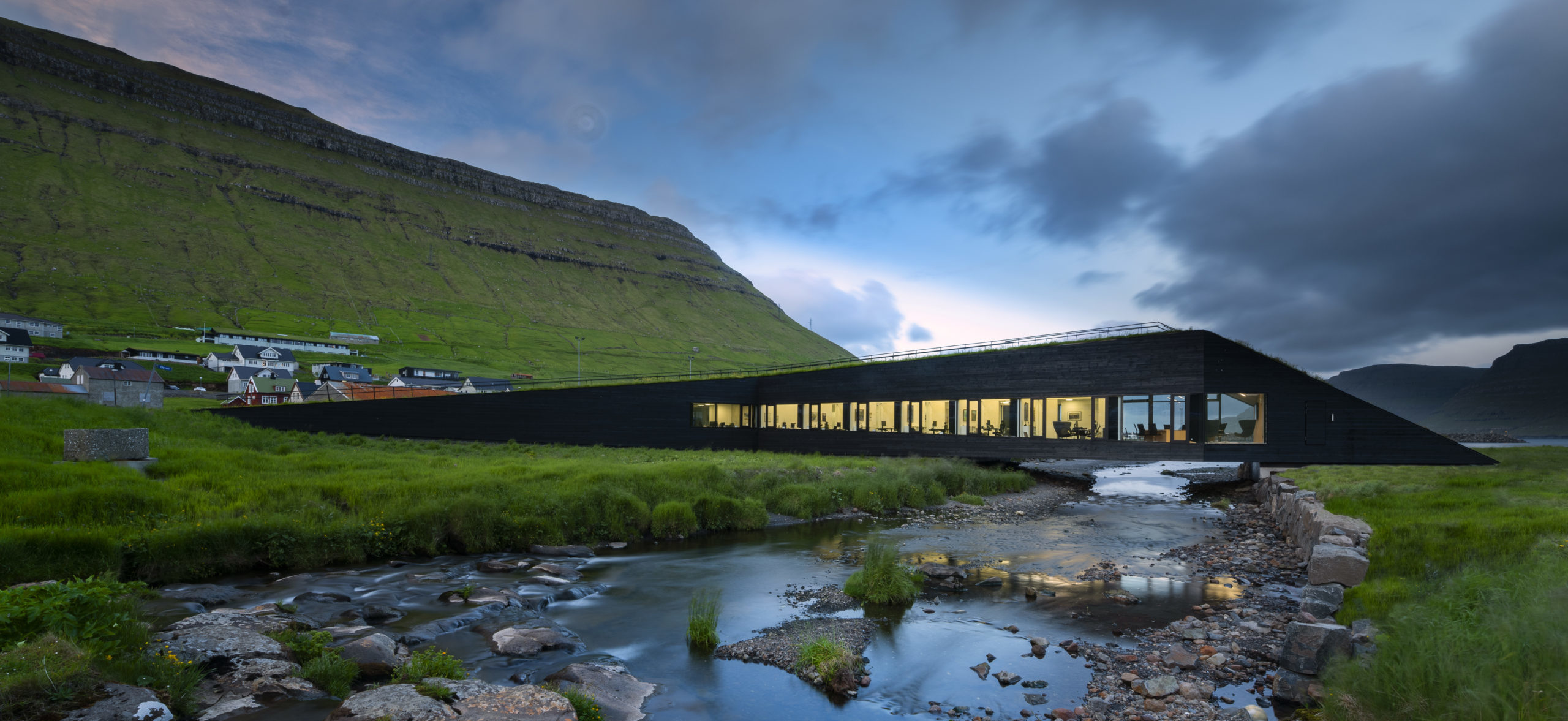





 Town Hall Eysturkommuna
Town Hall Eysturkommuna 
