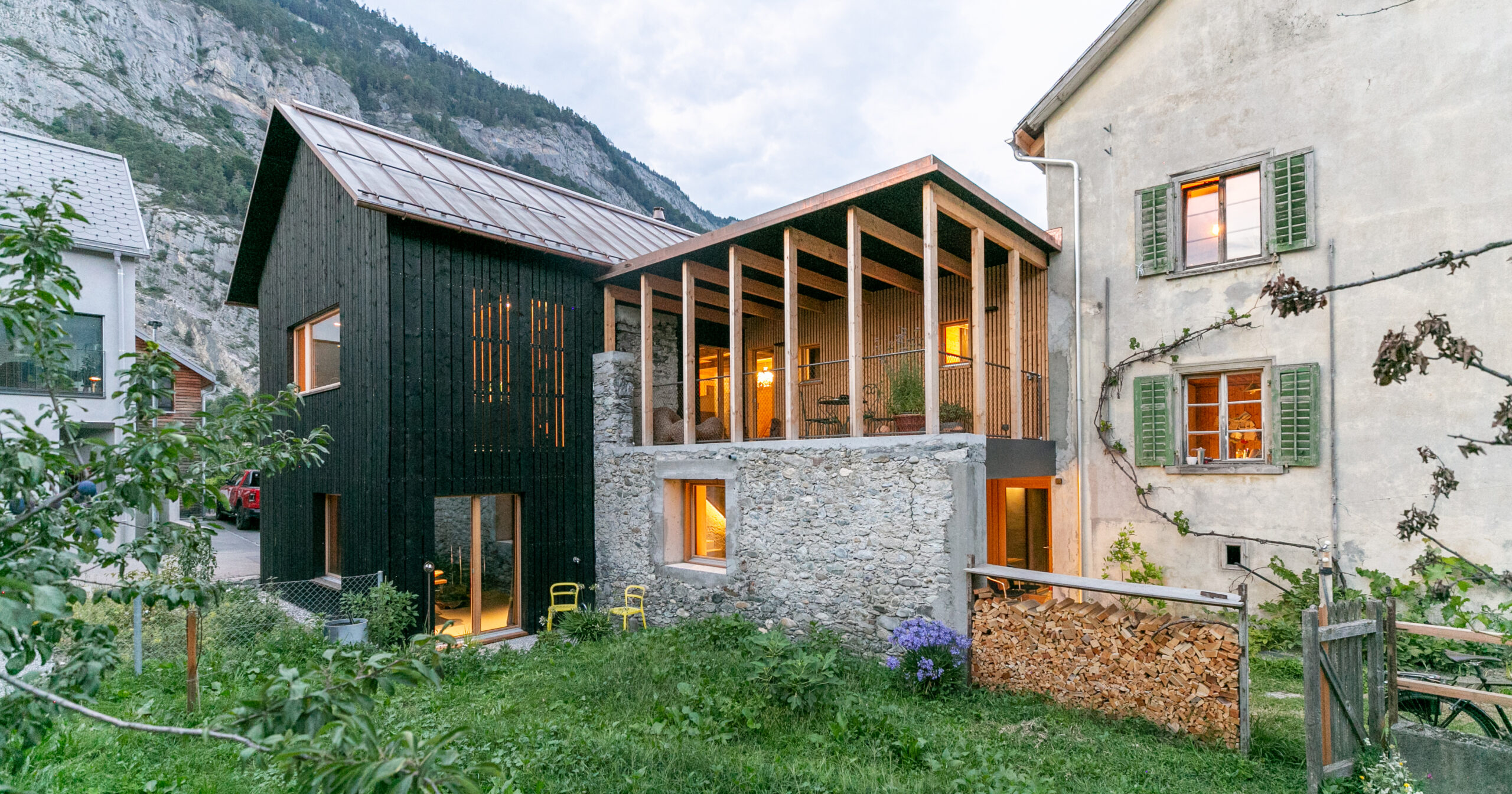Ema is a trained architect, writer and photographer who works as a designer at REX in NYC. Inspired by her global experiences, she shares captivating insights into the world’s most extraordinary cities and buildings and provides travel tips on her personal blog, The Travel Album.
In the realm of healthcare, where compassion intersects with cutting-edge medical science, lies a crucial element of healing: the environment itself. The Hennick Bridgepoint Hospital stands as a testament to the transformative power of architecture in nurturing wellness. Described as a “Village of Care,” this facility transcends being merely a structure of concrete and steel; it is a sanctuary meticulously crafted with the singular aim of nurturing healing and well-being, catering to individuals grappling with complex chronic diseases and disabilities.
A few years ago, I had the opportunity to visit the building and chat with a couple of nurses. One of them guided me through the building to the rooftop garden and shared an intriguing observation: patients who frequented the outdoor garden tended to experience faster healing. I found this insight quite fascinating.

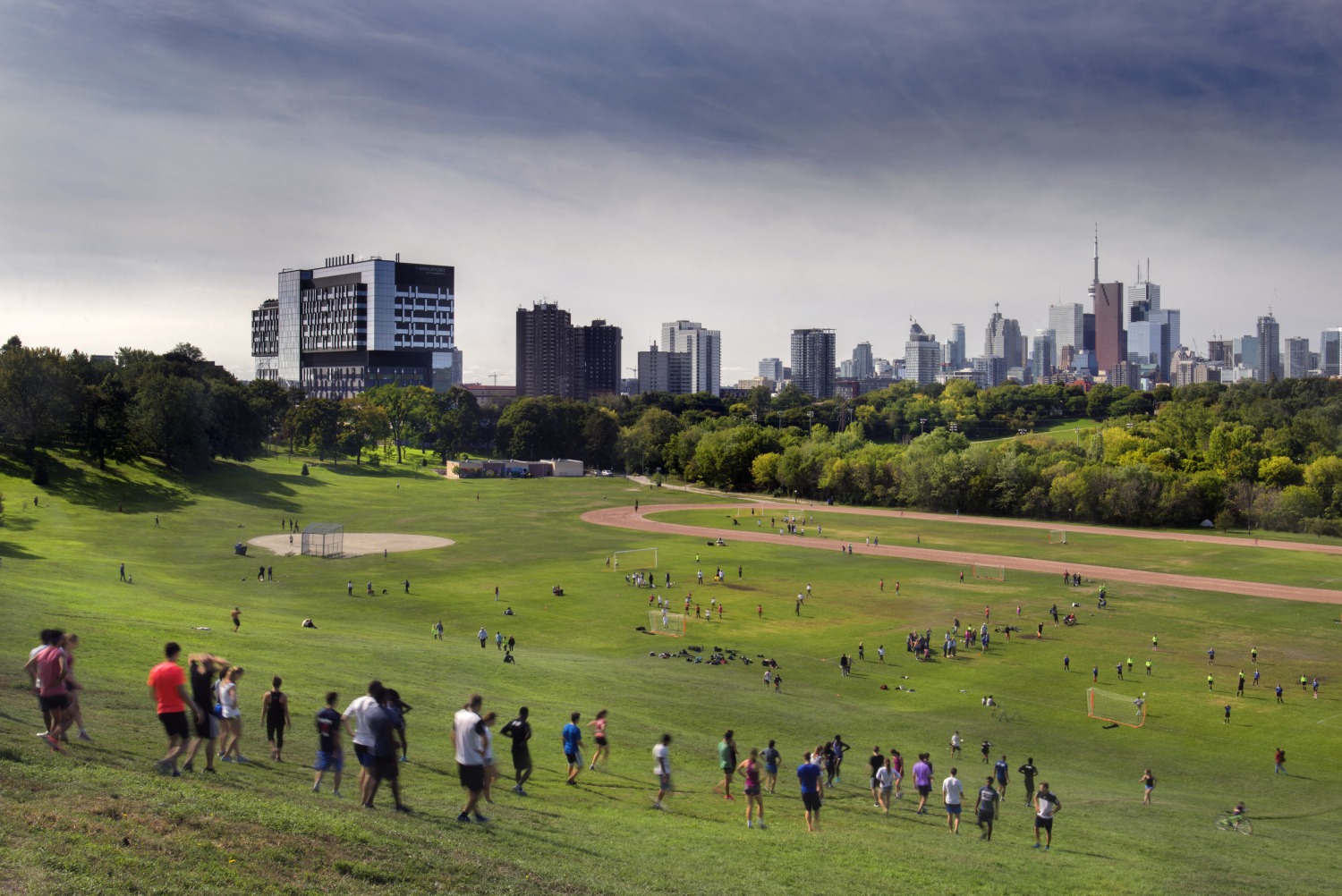
Bridgepoint Active Healthcare by Diamond Schmitt Architects, HDR Architecture, KPMB Architects, Stantec Architecture, Toronto, Canada
The hospital’s design fully embraces the healing potential of nature and the surrounding landscape, with intentional efforts aimed at immersing patients in their surroundings. The hospital is intricately linked to prominent features of some of Toronto’s finest neighborhoods, including the Don River Valley, Riverdale Park, the downtown skyline, and Riverdale itself.
The site where the building stands holds its own narrative waiting to be told, embodying a narrative of transformative rehabilitation that mirrors the very mission of the hospital. Right next to the hospital, and central to the project’s significance is the historic 148-year-old Don Jail, occupying a prominent position on the site. Remarkably, the theme of wellness has been woven into the fabric of this site since its inception. From its inception as a reform prison in 1864, the liberal view of physical and mental wellness embedded in the building’s design led it to be nicknamed “Palace for Prisoners.”
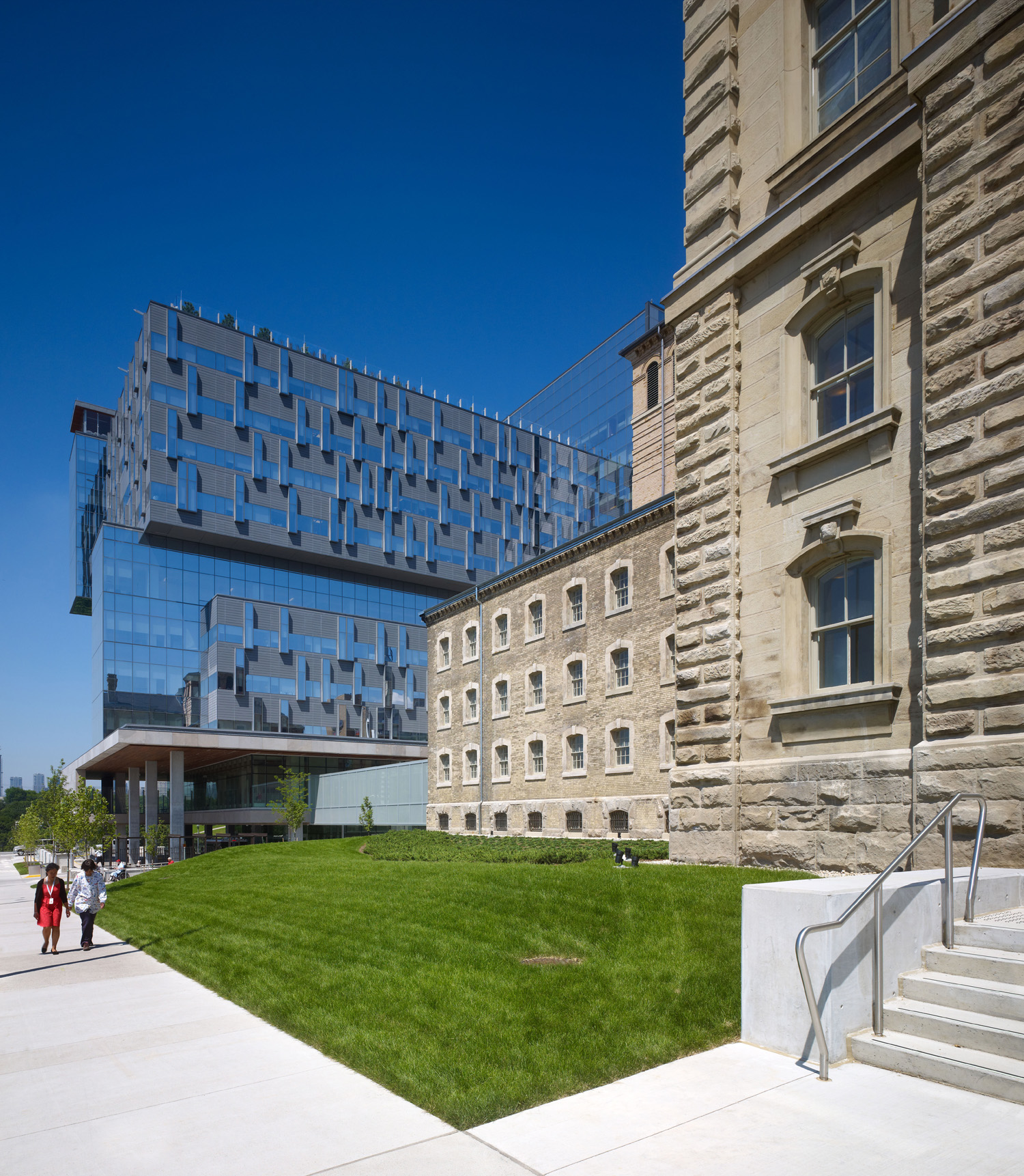
The historic Don Jail, adjacent to the new hospital, was restored and repurposed into the hospital’s administrative offices.
While a jail is not a flawless representation of wellness, and this theme may not have endured throughout its entire operational history, it is evident that a lasting theme has persisted over time. Fast forward to the present day, the Don Jail has undergone a remarkable transformation, now serving as the administrative and educational hub of the hospital — a key facility central to fostering interdisciplinary collaboration to address patients’ physical and emotional needs.
The design and layout of the hospital was driven by the aspiration to establish a unique community hub — a hospital that not only prioritizes healthcare and wellness but also fosters a deep sense of connection to the community. This vision aimed to create an urban center that served as a beacon for health and well-being. It was intended to evoke a strong sense of belonging for both the patients and the surrounding neighborhood. While hospitals often carry weighty connotations, Hennick Bridgepoint was purposefully designed to embody an open, airy and, above all, welcoming community village for its patients.
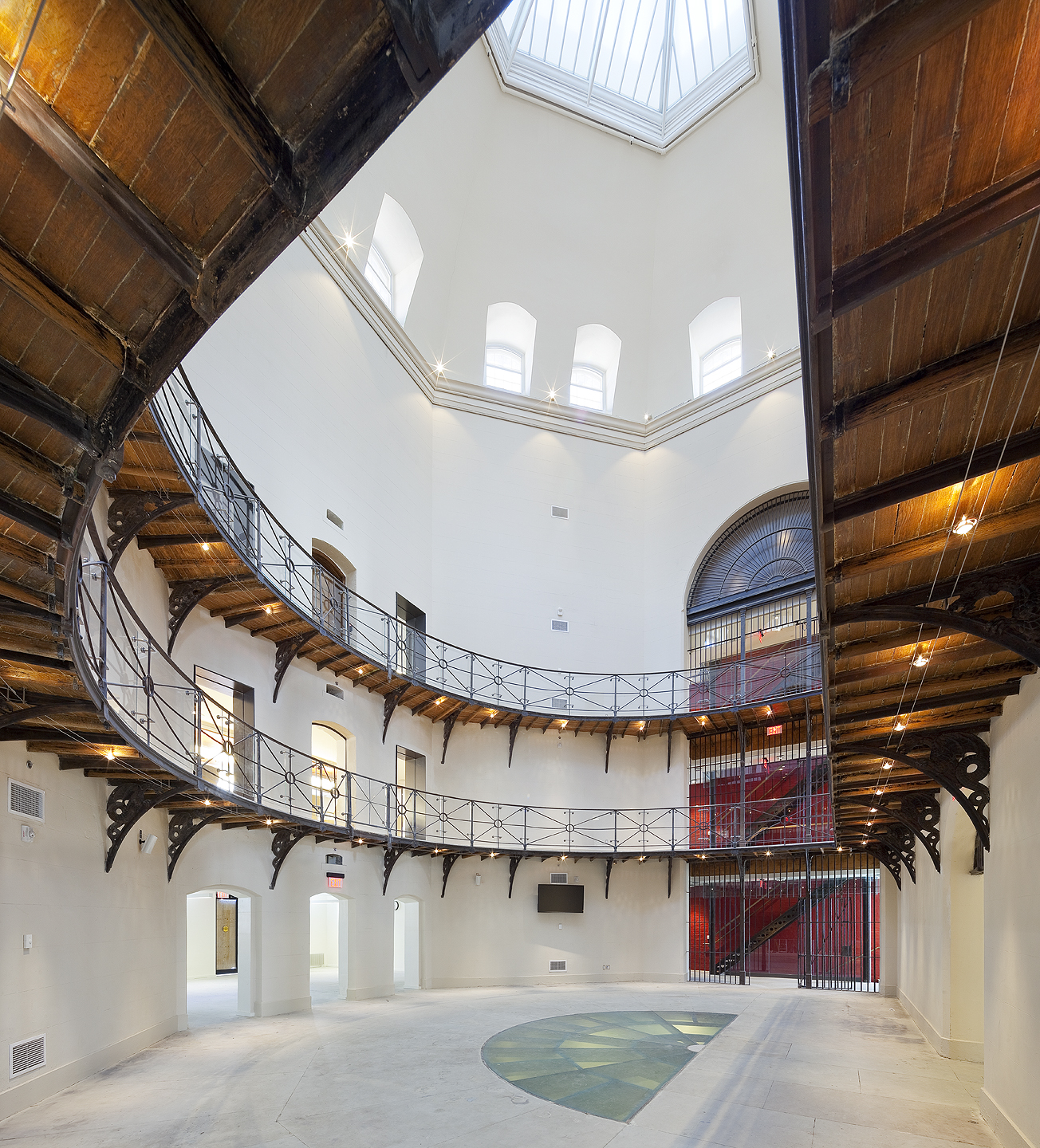
The interior of the Don Jail at the Hennick Bridgepoint Hospital by Diamond Schmitt Architects, HDR Architecture, KPMB Architects, Stantec Architecture, Toronto, Canada
Upon entering, the space greets visitors with an abundance of natural light streaming through expansive windows and glass panels, creating a bright and inviting atmosphere — feelings often associated with health and vitality. The light and bright atmosphere undoubtedly establishes a strong connection to the outdoors. Coupled with the incorporation of warm hues and natural materials, the space evokes feelings of comfort and tranquility.
As I toured the building, I learned additional finer details that underscored the thoroughness of the building’s design and attention to detail. I discovered that ensuring indoor air quality was a top priority throughout the design process, with the architects making extensive efforts to maximize it. This included implementing measures such as controlling scents within the building, utilizing low-to-no VOCs in adhesives, sealants, paints, and coatings, and enforcing a strict no-smoking policy in the vicinity of the building.
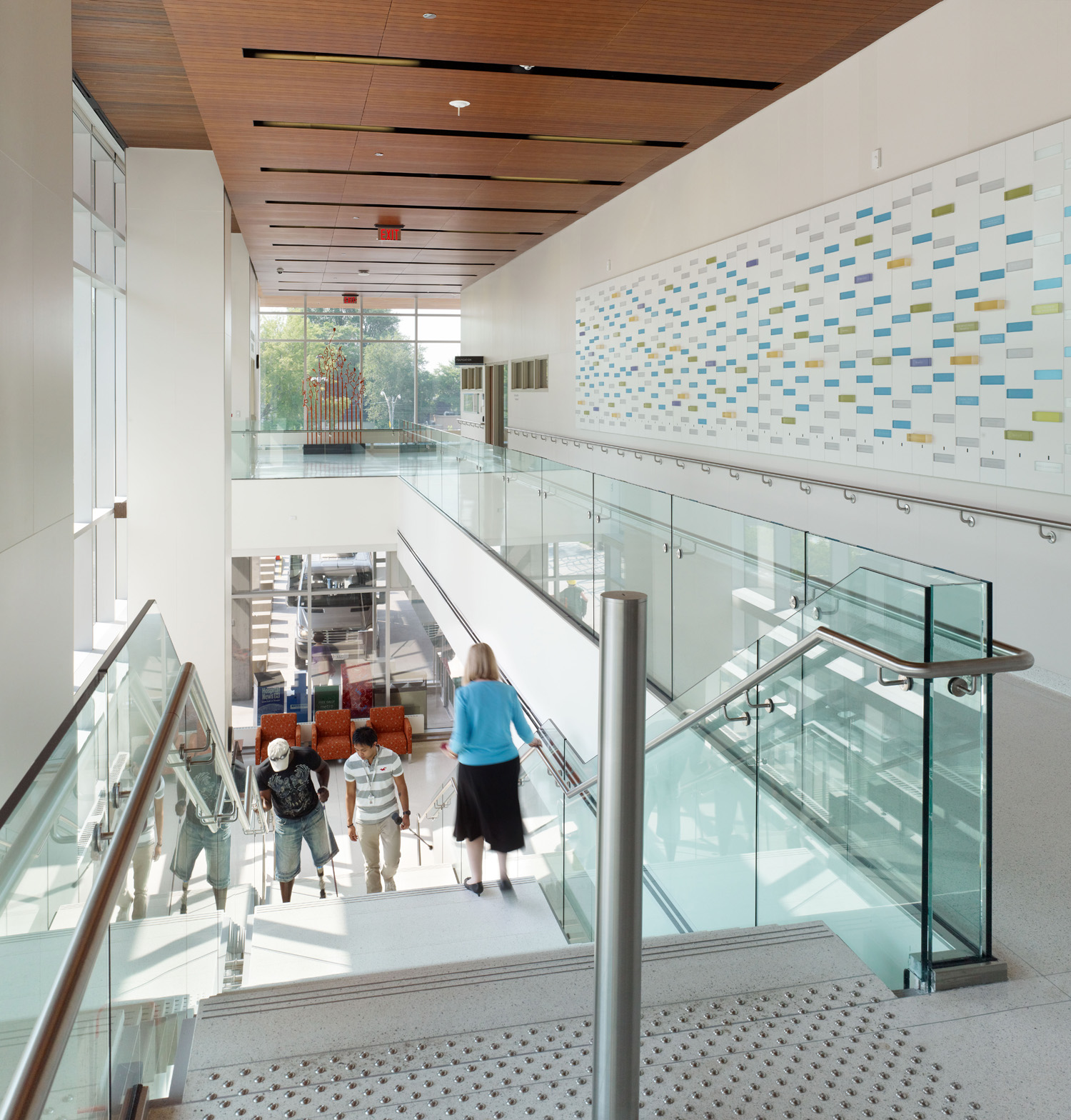
Bright, spacious interiors at the Hennick Bridgepoint Hospital by Diamond Schmitt Architects, HDR Architecture, KPMB Architects, Stantec Architecture, Toronto, Canada
Furthermore, the hospital’s layout has been fine-tuned to encourage physical activity and mobility. Wide hallways and spacious areas encourage patients to navigate freely, thereby supporting their rehabilitation journey. The incorporation of accessible design features guarantees that individuals of varying abilities can effortlessly navigate the building, promoting a feeling of independence and empowerment. Moreover, every detail of the architectural design, ranging from the placement of amenities to the selection of materials, has been intentionally chosen to enhance the patient’s experience.
But perhaps the most profound impact of the Hennick Bridgepoint Hospital, lies in its ability to instill hope in its patients. The very sight of the building serves as a beacon of optimism, a symbol of possibility in the face of adversity. By creating a space that is conducive to healing, the architects behind Hennick Bridgepoint Hospital have given patients more than just a place to receive medical treatment, but a sanctuary that truly supports their journey towards wellness.
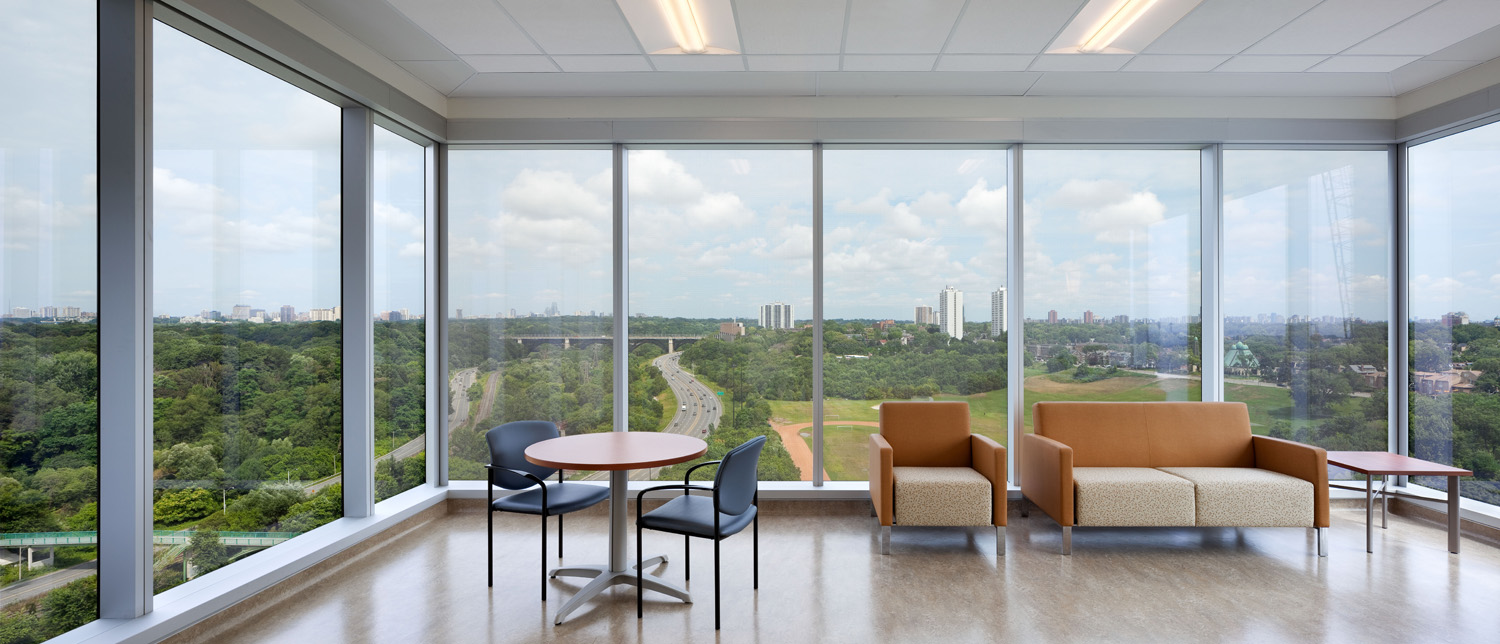
“Pop out” window and expansive glazing in the treatment rooms at the Hennick Bridgepoint Hospital by Diamond Schmitt Architects, HDR Architecture, KPMB Architects, Stantec Architecture, Toronto, Canada
At its core, this building is a refuge of healing, exemplifying a commitment to patient-centered care that has been designed to address the holistic needs of its residents — both physical and emotional. Its environment is designed to inspire patients to leave their rooms, instilling motivation to confront their illnesses directly. The building has been thoughtfully crafted to facilitate patients’ access to nature, offering design elements like outdoor terraces, rooftop gardens and adjacency to a sprawling public park, all aimed at reconnecting them with the natural world.
Each individual room design includes 40% glazing, featuring a distinctive vertical window that subtly projects from the building’s exterior, spanning floor to ceiling in every treatment area. From the corridors to the corners, this intentional architectural decision strengthens the connection to nature, granting patients an unobstructed view of the outdoors, even from their beds, giving them direct access to the outside world. A patient can step up and into the window and feel as though they are virtually outdoors. Patient rooms are generously spaced to provide privacy, while communal areas are strategically positioned to promote social interaction and support among patients.
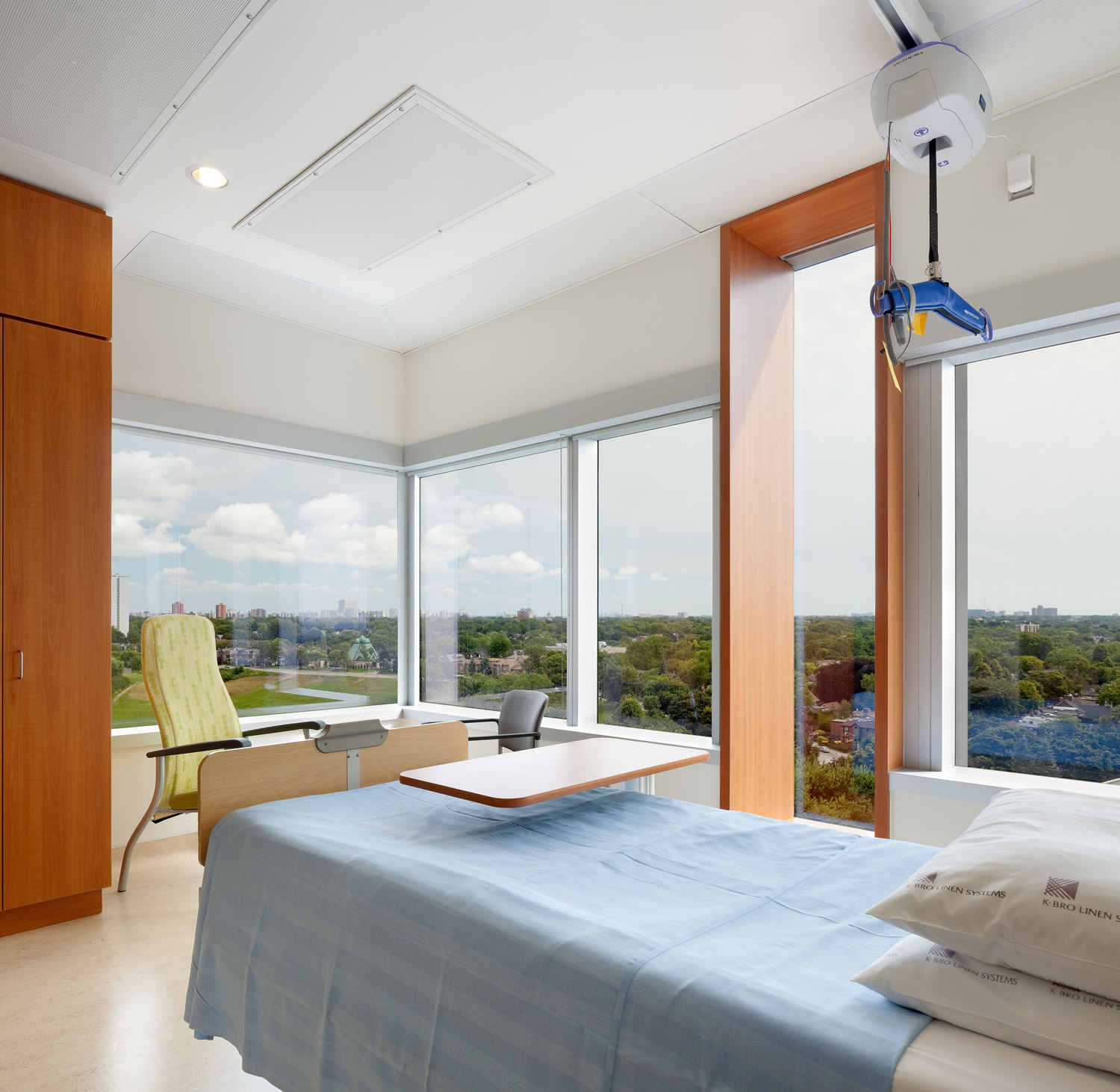
The building’s design demonstrates a profound comprehension of the hurdles individuals encounter on their journey toward healing, encompassing everything from navigating intricate medical procedures to coping with chronic illness. This is where the healing garden and rooftop terrace truly demonstrate their power. As highlighted in this article, abundant research has showcased the therapeutic benefits of exposure to nature, ranging from stress and anxiety reduction to expediting healing processes. Indeed, each element spotlighted in that article represents design features that have been integrated into the hospital’s layout in their own unique manner, striving to harness the healing potential that architecture holds for its occupants.
In my opinion, the rooftop terrace at Hennick Bridgepoint Hospital stands as the apex of the building, harmonizing many of the aspects of healing and wellness into one space — a meticulously landscaped green roof covering 50% of the rooftop’s surface area. With lush gardens and pathways, patients have daily access to the outdoors, fostering a semblance of normalcy in their lives. The direct access to nature creates a highly therapeutic environment for both patients and staff alike, enabling them to engage not only in physical activity but in daily social interaction.
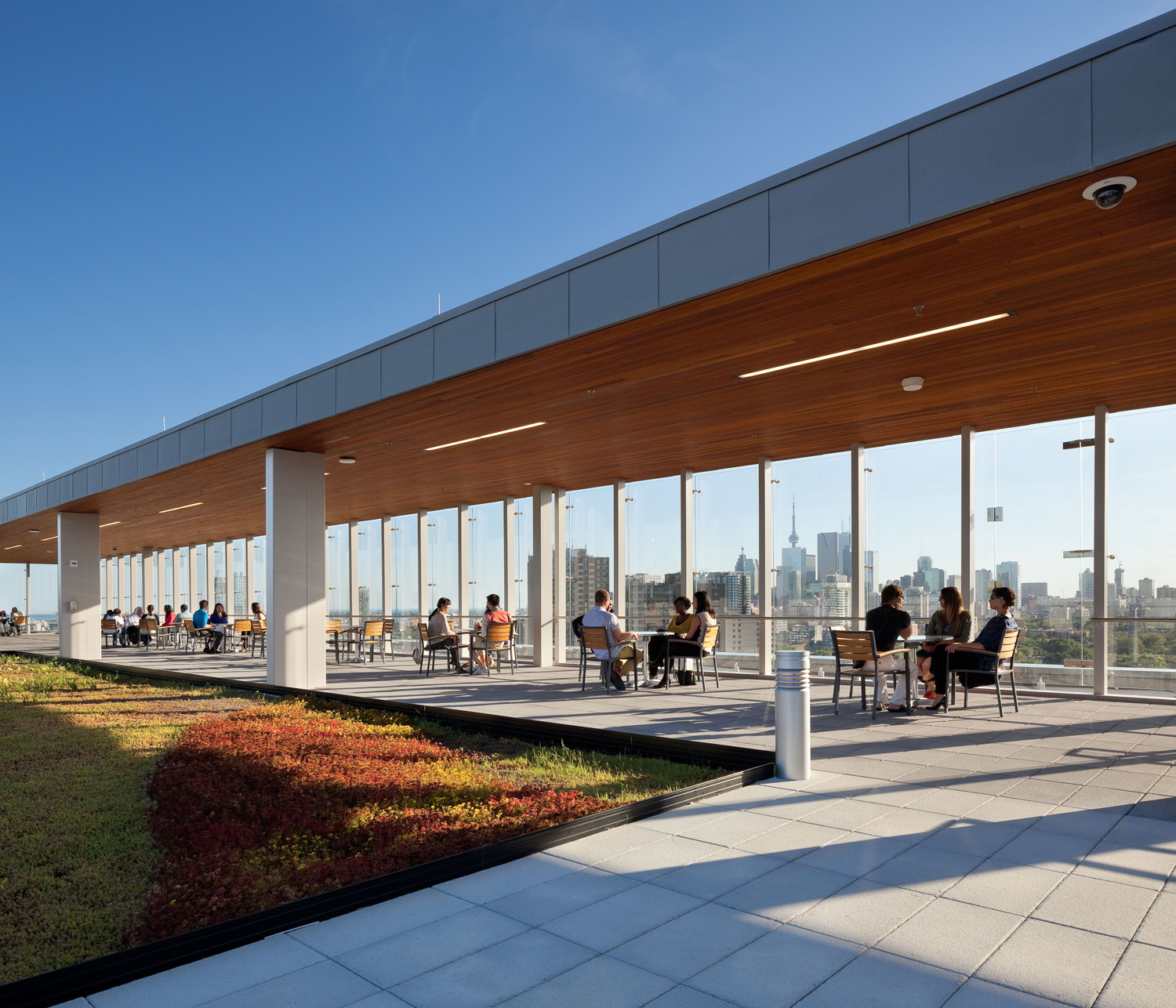
Rooftop Garden and Terrace at the Hennick Bridgepoint Hospital with views over the city of Toronto, Canada
While many gardens rely on chemicals and fertilizers, the building employs native and highly resilient plants that require minimal maintenance, thus eliminating the necessity for additional chemicals. Having the opportunity to spend time outdoors in a nurturing garden environment, akin to one’s own backyard, can offer patients a comforting sense of familiarity and routine during their hospitalization. In fact, in 2013, Bridgepoint succeeded in reducing the average stay for rehabilitation patients by 20%, with a remarkable 100% of patients expressing their willingness to recommend the hospital to their friends and family.
This hospital is a shining example of the transformative power of architecture in healthcare. Through thoughtful design and careful consideration of the needs of its inhabitants, it has redefined the concept of what a hospital and healing space can be. From fostering a sense of calmness and serenity to promoting physical activity and social interaction, every aspect of the building has been optimized to nurture wellness. As we continue to explore the connection between architecture and health, the Hennick Bridgepoint Hospital serves as a beacon of inspiration, reminding us of the profound impact that the built environment can have on the lives of those who inhabit it.
Architizer is thrilled to announce the world' best architecture firms in 2024, all winners of the 12th Annual A+Awards! Want to get your firm in the running next season? Stay up to date by subscribing to our A+Awards Newsletter.
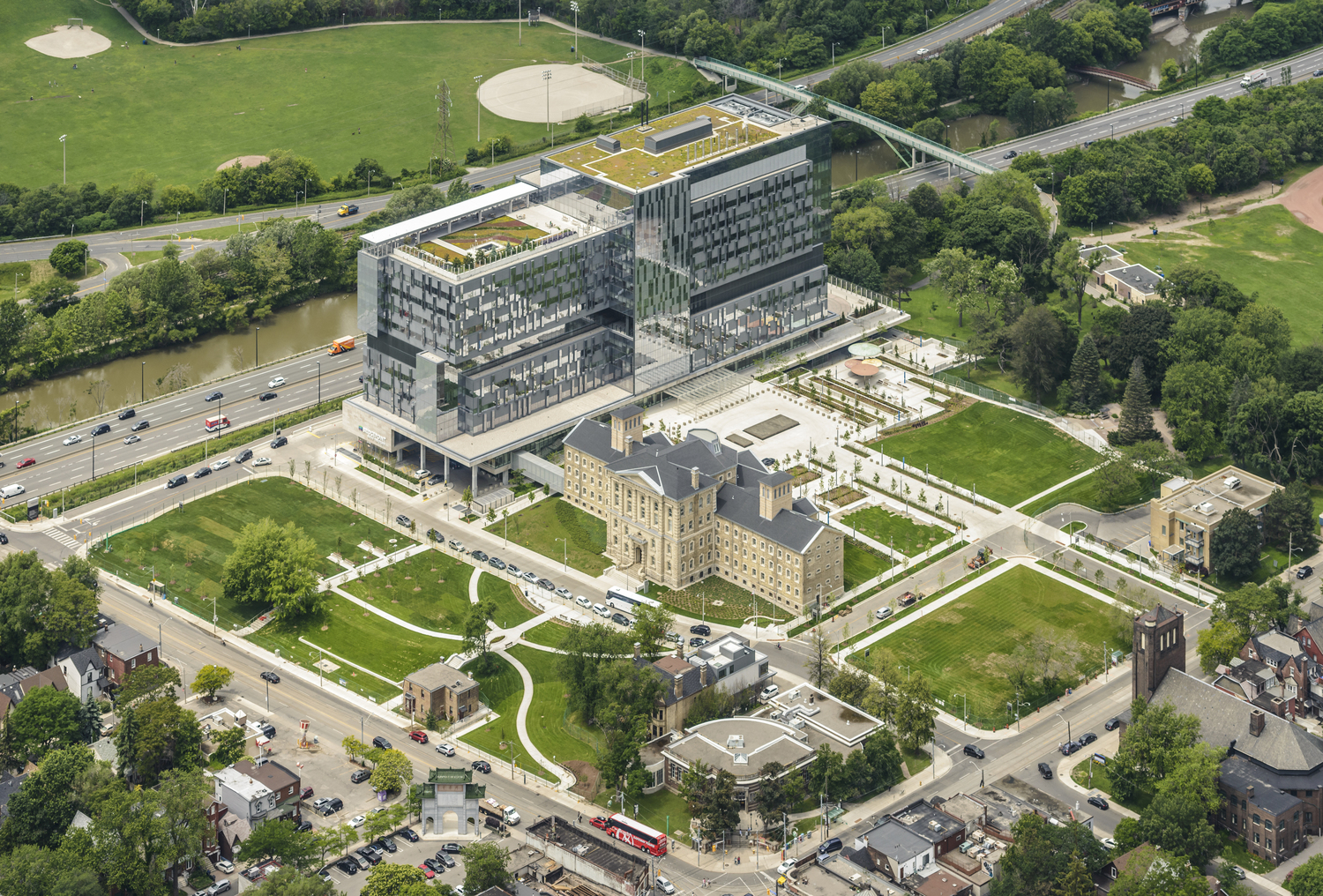





 Bridgepoint Active Healthcare
Bridgepoint Active Healthcare 