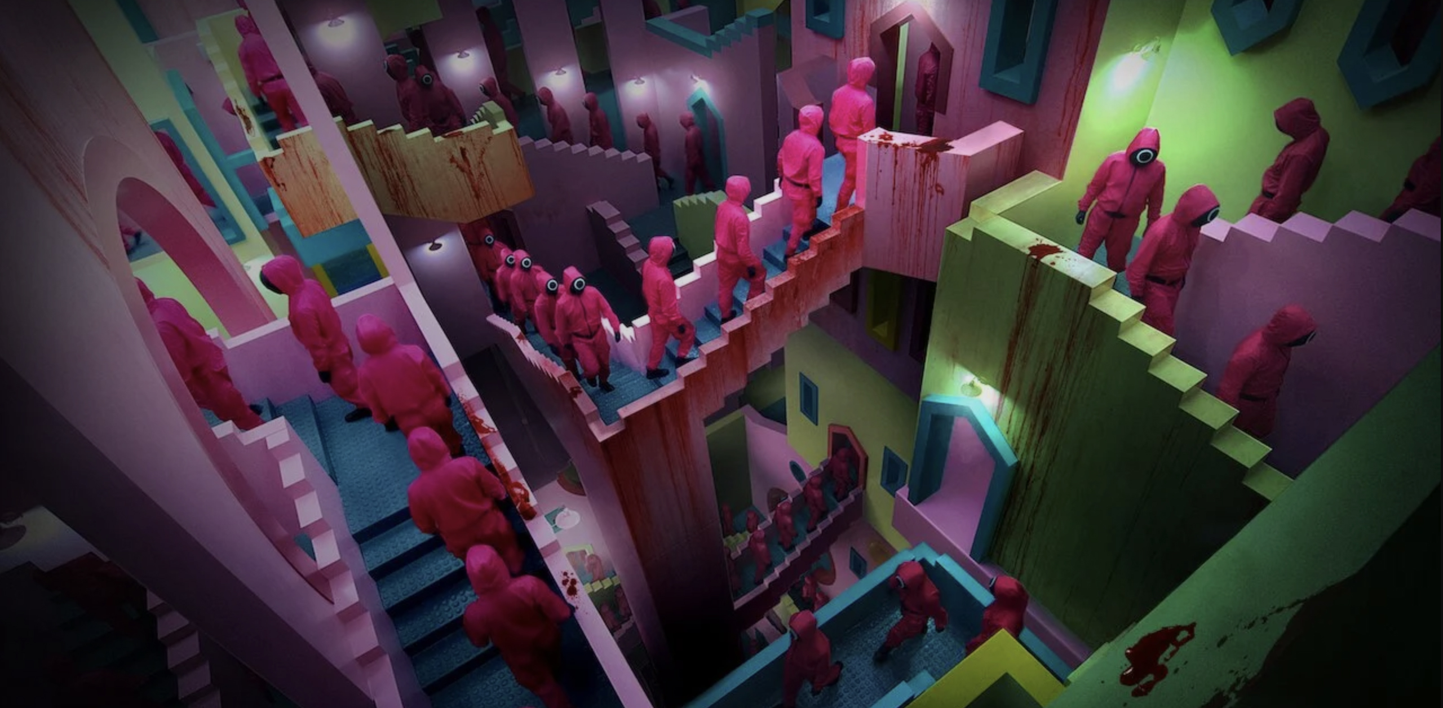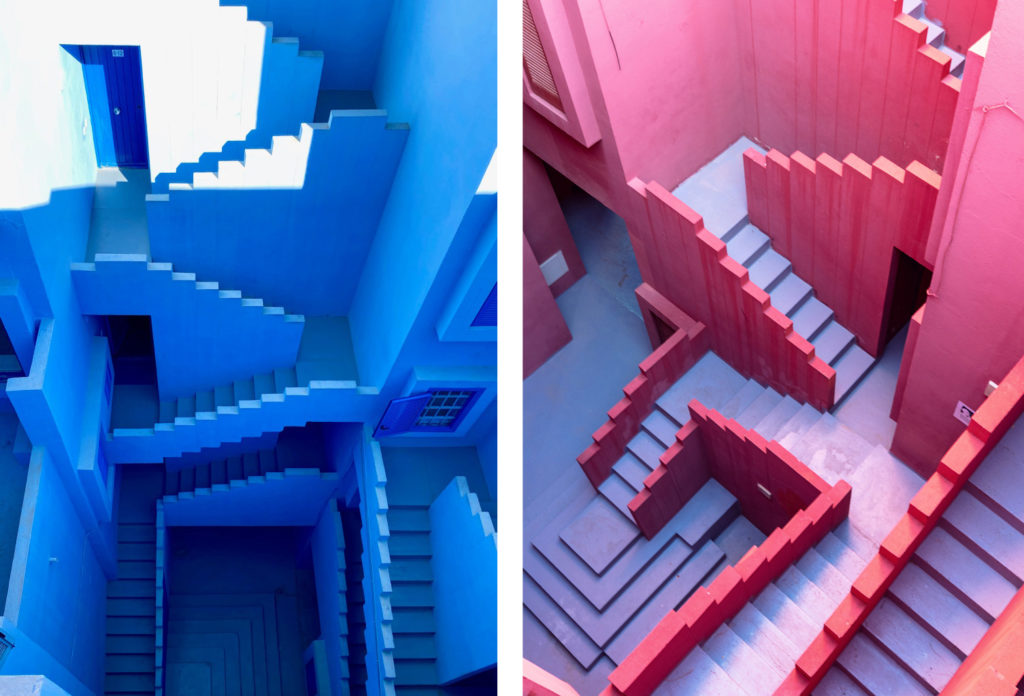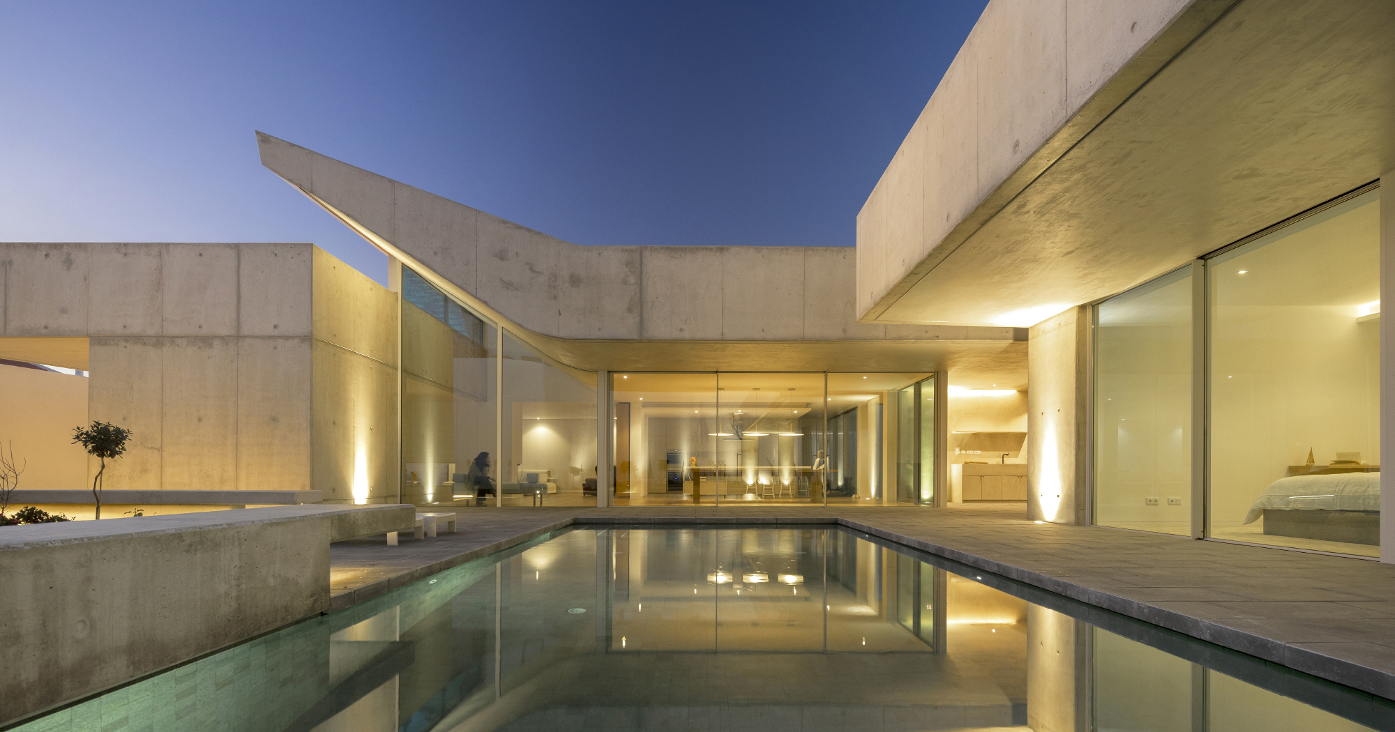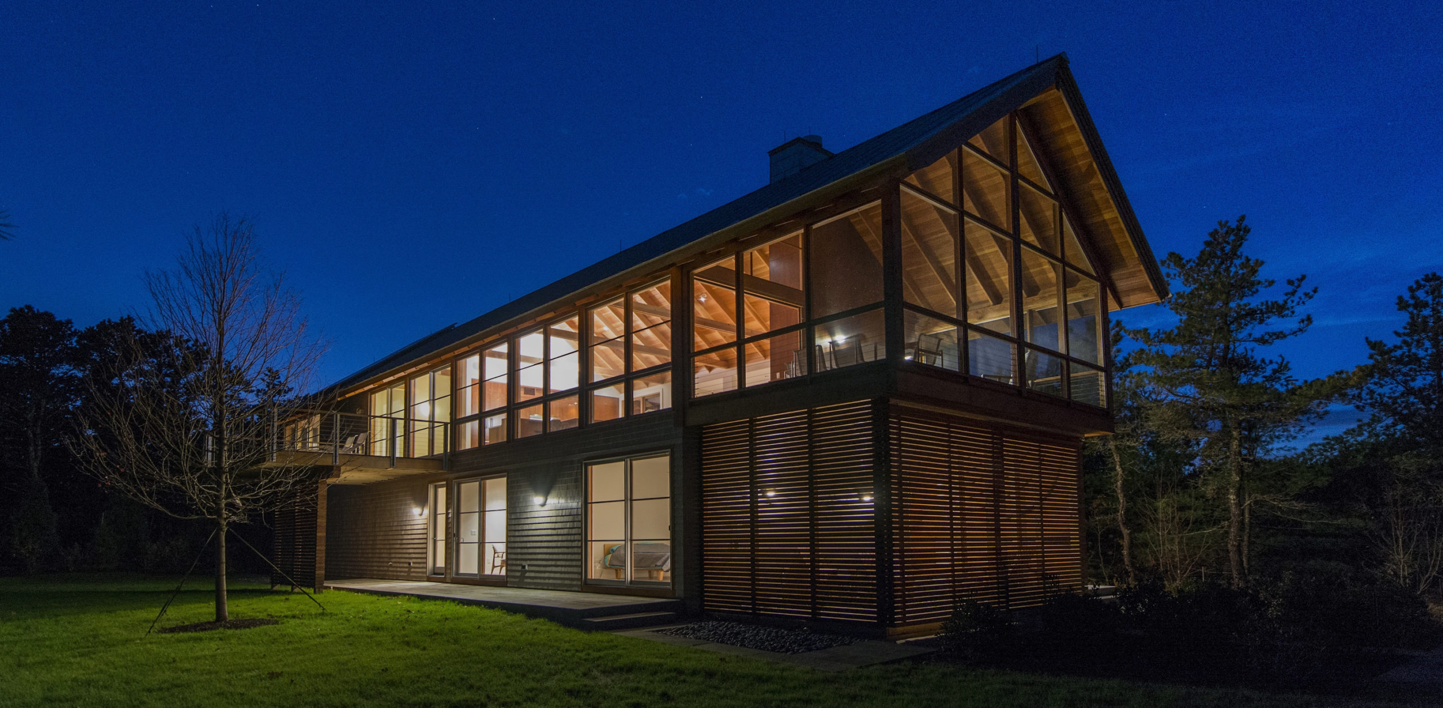Squid Game has taken the world by storm. Netflix’s hit series tells the story of desperate individuals who are coaxed into playing deadly games in return for millions of dollars — and it has been gripping viewers for the past few weeks. Besides its twisted plot and compelling cast of characters, another aspect of Squid Game has gotten people talking: The surreal architecture presented throughout the show is highly memorable, and plays a key role in making viewers feel as scared as the contestants themselves.
Brilliantly conceptualized by Art Director Chae Kyung-sun, the design of each set is layered with metaphors that reflect the contradictions of modern society. Imagery associated with the innocence of childhood — or at least our idyllic memory of childhood — frames a story about money, greed, violence and death. It is through this juxtaposition that architecture is used as a powerful tool for storytelling, constructing a narrative that makes viewers feel increasingly uncomfortable yet compelled to watch more.
To build a greater understanding of Squid Game’s architecture and the inspiration behind it, take a journey with us through some of the show’s key spaces, each of which provides a fascinating backdrop for a story that quickly evolves from tense to terrifying…
Caution: Spoilers Ahead!
The Dorms
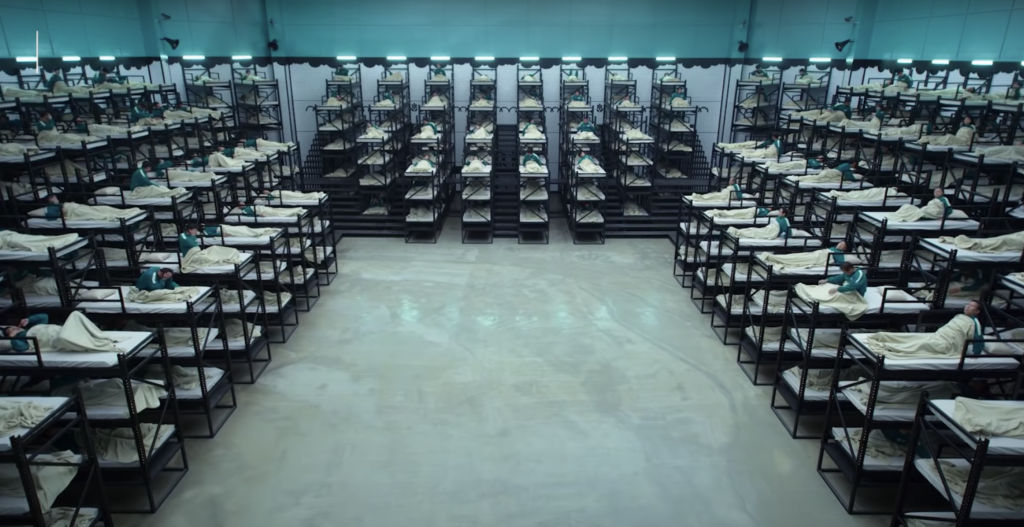
Image via TheThings
After being whisked away from the everyday world, players wake up in a huge space that is half school hall, half prison atrium. Muti-story bunk beds surround a large open space in the middle, arranged like grandstands in a stadium or even the Colosseum — foreshadowing the evolution of this space from sleeping quarters to bloody battleground in later episodes. The tiled walls contain pictograms that allude to the games themselves, slowly revealed to players as the bunks are deconstructed throughout the season.
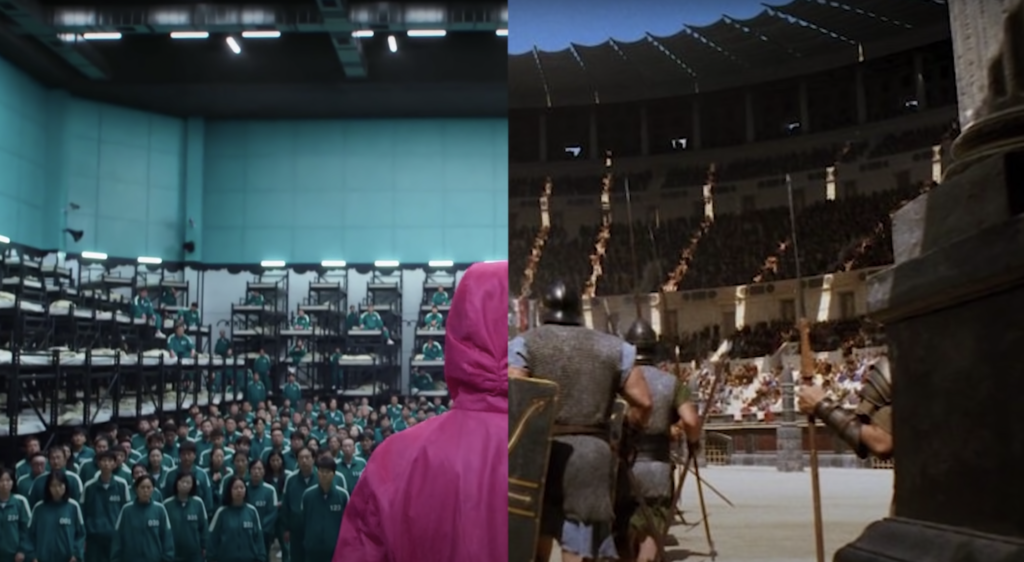
The dorms have a likeness to a coliseum; images via TheThings
“The Art Director proposed a warehouse store concept,” explained Director Hwang Dong-hyuk. “Rather than treating them like people, she suggested the contestants be presented like objects piled on the warehouse shelves.” The concept effectively shapes our perspective of the players from the outset, as we come to view the players less like individual humans, and more like a collection of identical toys, the playthings of an omnipresent power.
The Staircase
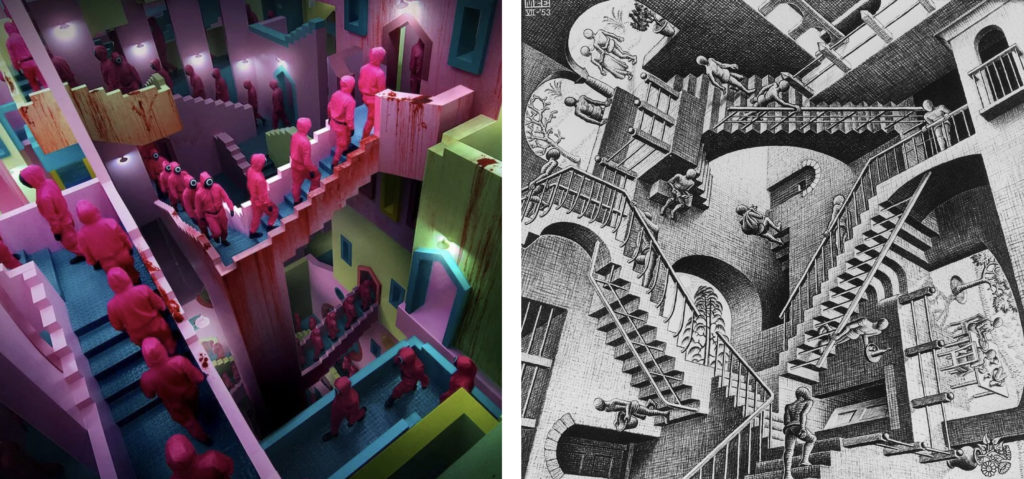
Squid Game’s surreal staircase was inspired by M.C. Escher’s ‘Relativity’; images via Netflix and BYU Museum of Art
Arguably the most striking architectural space in Squid Game, the intermediate space that competitors must walk through to access the arenas has already become iconic. Hwang has said that this towering labyrinth of staircases was inspired by M.C. Escher’s famous Relativity lithograph, and the parallels are clear. The maze-like quality of these spaces conjures feelings of unease, as if one might lose their way — or even their understanding of gravity — at any moment.
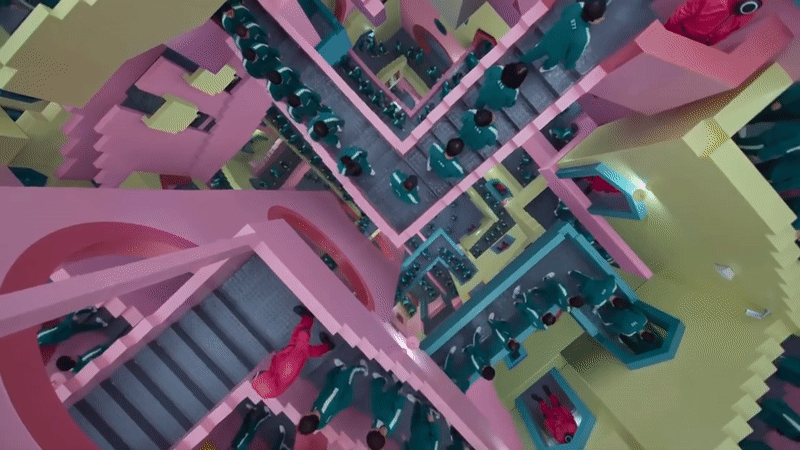
While similar, Squid Game’s stair-filled corridors are considerably more colorful than Escher’s monochrome fever dream, mimicking the candy-colored tones of children’s playhouses. Throughout the show, there is a stark contrast between the show’s playful architecture and its substantially more sinister gameplay. This jarring sensation serves to crank up the disquiet, both for the players and the show’s viewers.
Incidentally, one wonders if Hwang Dong-hyuk has ever laid eyes on Ricardo Bofill’s legendary housing complex, La Muralla Roja… the reminiscence is uncanny!
The ‘Red Light Green Light’ Yard
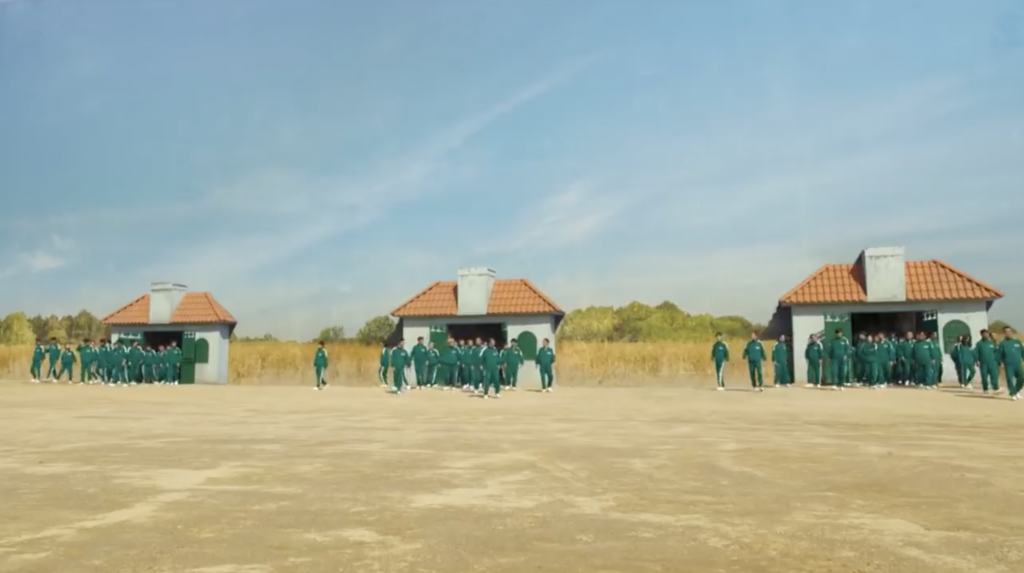
Image via BlessedArch
Squid Game’s first arena — and also its last — is symptomatic of the show’s surreal quality. Humble huts with terracotta roofs form entrances to the arena, intended to mimic the simplified houses that children draw. Fake skies cover all four walls, reminiscent of the cloud-covered canopy that envelops Truman Burbank’s world in The Truman Show (1998). The yard is just one example of how Squid Game taps into the uncanny valley effect to create an eerie, uneasy feeling among viewers, and a (very justified) sense of foreboding to boot.
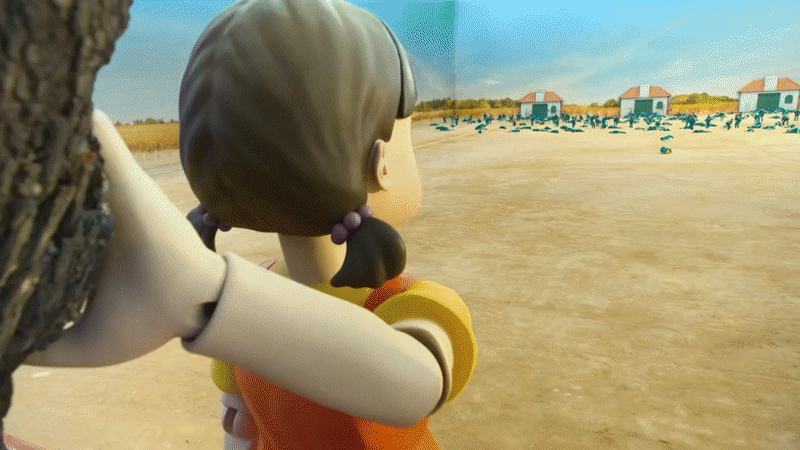
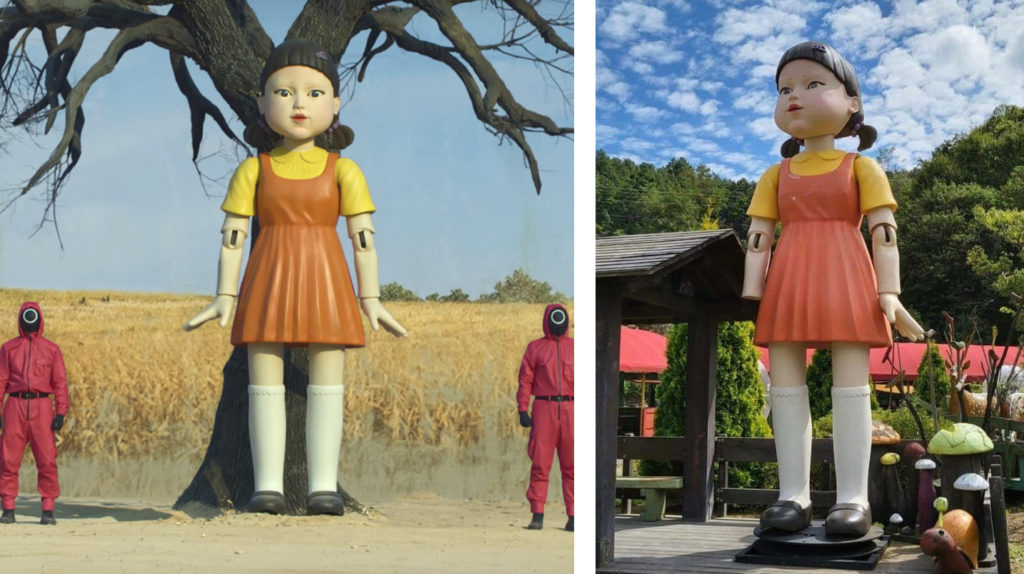
Squid Game’s iconic robotic doll can be seen in real life in Jincheon; left and above images via Netflix / right image via Insider
The most memorable element of the game is undoubtedly the gargantuan, robotic doll, who plays the role of conductor for a deadly game of ‘Red Light Green Light’ (otherwise known as ‘What’s the Time Mr. Wolf’, ‘Statues’ or ‘Grandmother’s Footsteps’ in other parts of the world). The doll itself is architectural in scale, and possesses cameras in place of eyes, evoking the apparatus of surveillance found in prisons and high security government facilities. The doll’s intimidating scale is designed to make the players feel small and literally child-like, a theme that continues throughout Squid Game’s other arenas.
Fun fact #1: Squid Game’s giant doll is in fact real and you can visit it in Macha Land in Jincheon, South Korea.
The Playground
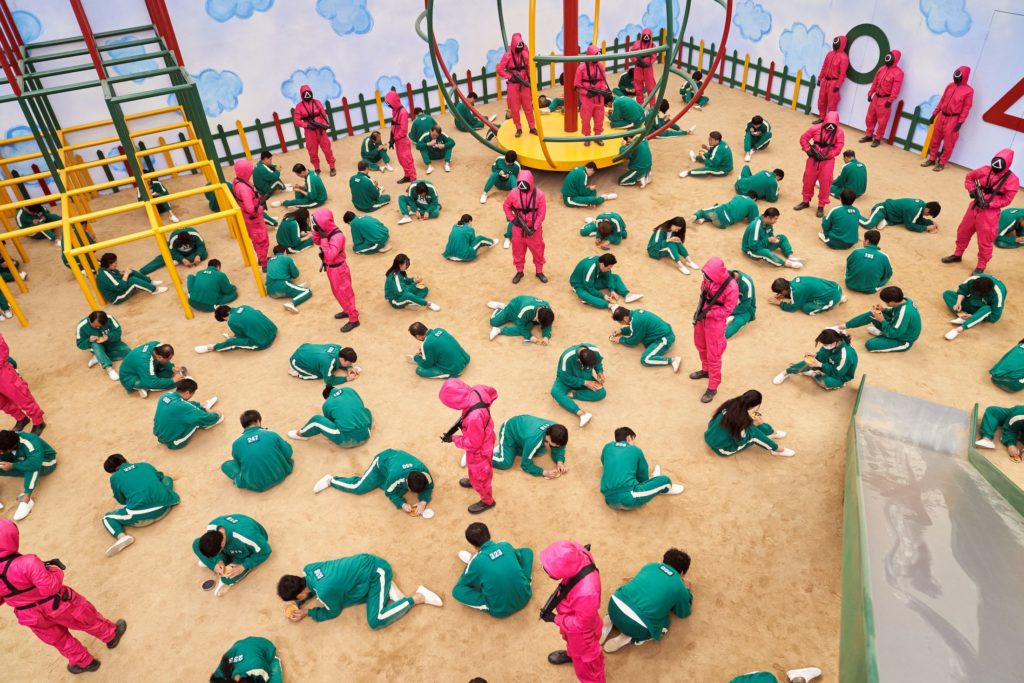
Image via Netflix
For game two, players are forced to play the Dalgona Challenge (also known as the “Honeycomb game”) in a playground full of outsized slides, swings, and climbing frames. “When we were young, the playground seemed very big,” explained Hwang, “so we built a giant playground for adults.” While the play equipment is left largely unused during the game, it serves a similar purpose to the giant doll in Game 1 — it diminishes the players, reducing them to pawns to be toyed with by those in control.
Like the first arena, the walls surrounding the playground are again painted with a fake sky. This time, the cartoonish clouds and sun are more overtly childlike in their depiction, perhaps signifying the players’ continued descent from the regular world into Squid Game’s warped reality.
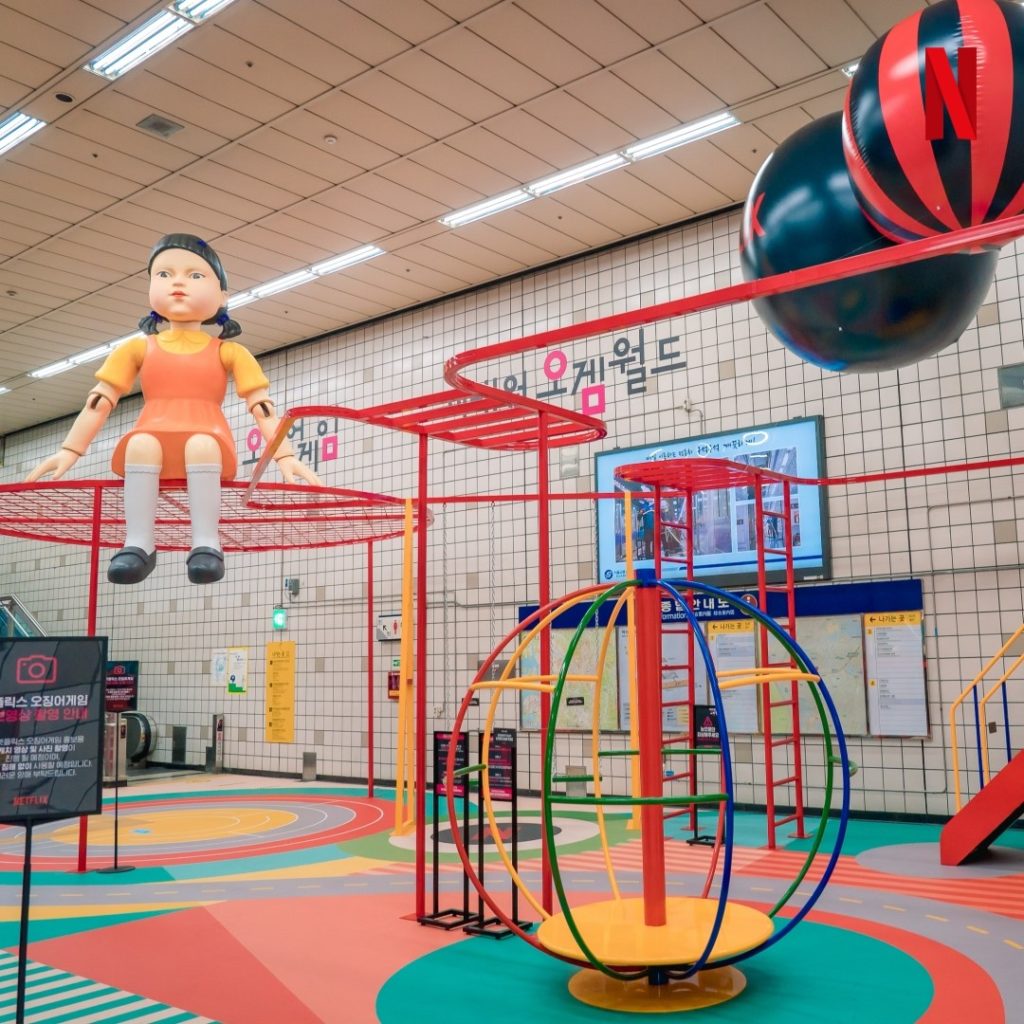
Image via NetflixKR
Fun Fact #2: Squid Game’s outsized playground has been recreated IRL for a pop-up installation at Itaewon station in Korea. The exhibit includes interactive games, but hopefully not as deadly as the show…
The Waiting Lounge
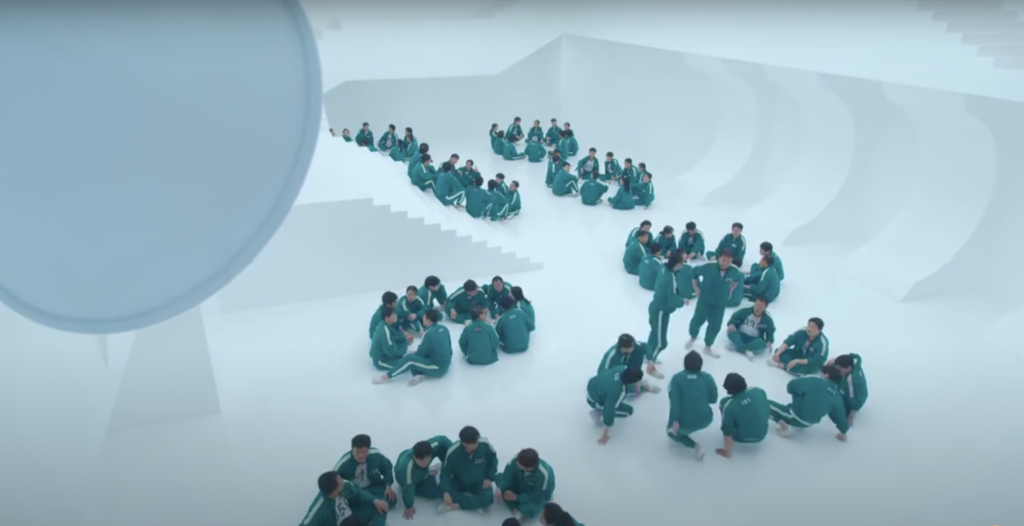
Image via BlessedArch
In contrast to the multichromatic spaces that characterize much of Squid Game, the room that contestants must wait in before Games 3 and 4 is notable for its complete absence of color. This gleaming white hall looks like it could have been designed by a well known Starchitect, its curving walls and cool lighting echoing the interiors of Zaha Hadid’s Heydar Aliyev Center or Santiago Calatrava’s World Trade Center PATH Station.
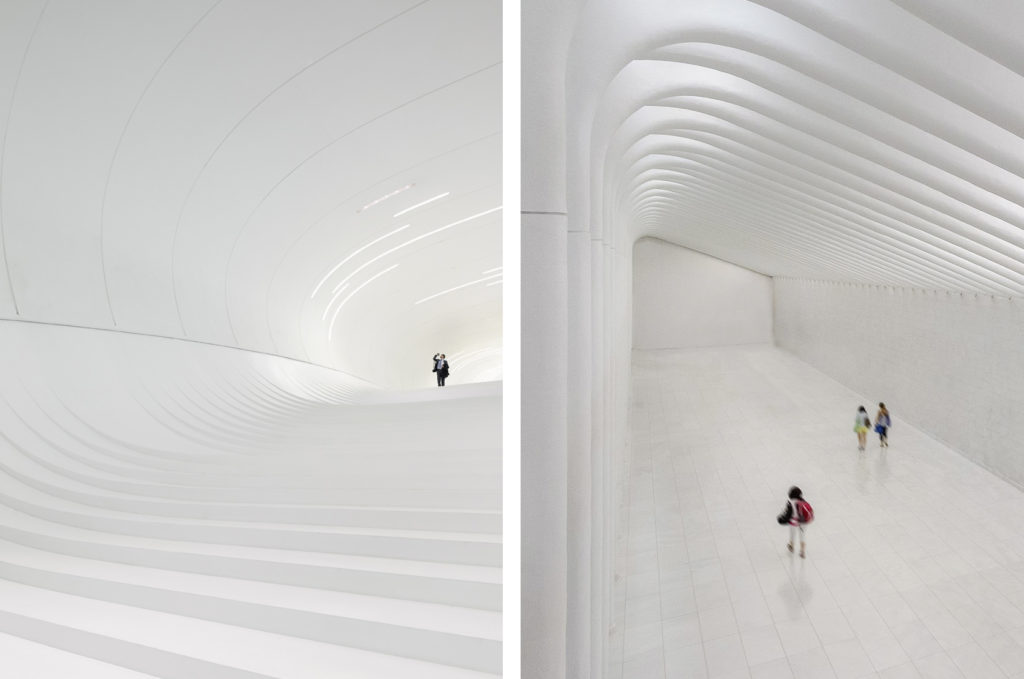
Left: Heydar Aliyev Center by Zaha Hadid Architects; right: World Trade Center Station by Santiago Calatrava, photo by Michael Muraz
“The white space is very dreamlike,” said actor Park Hae-soo, who plays Cho Sang-woo in the show. “When I passed [through] that white space, I felt like I was entering a different world.” Art Director Chae Kyung-sun explained the thinking behind the design: “[We were attempting to create] some kind of uneasy feeling that comes from a white room, not knowing what will happen next. We wanted to create an unknown space.” What awaits the players beyond the Waiting Lounge is an altogether more terrifying structure…
The Tug of War Room
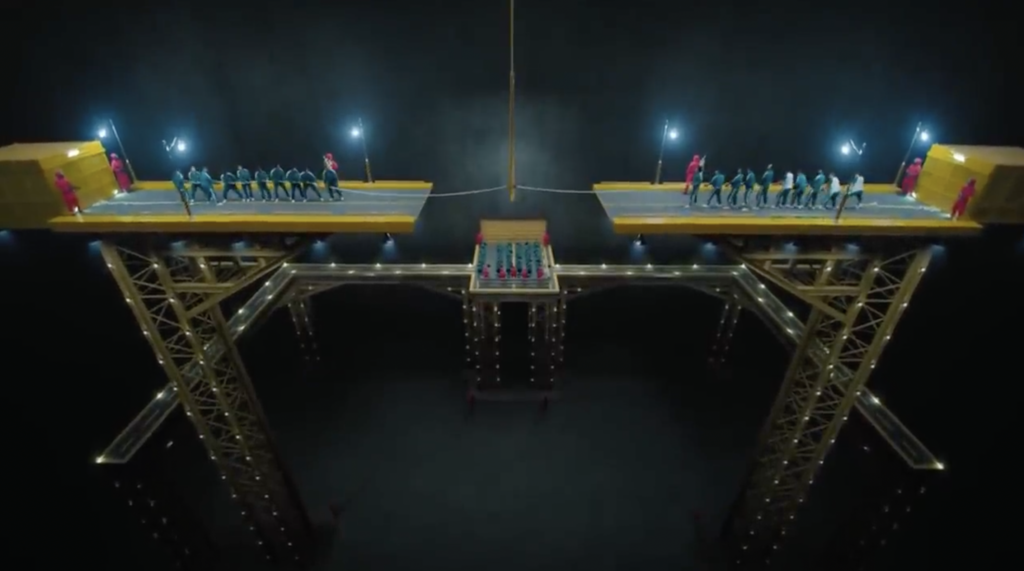
Image via BlessedArch / Netflix Asia
Game 3 — Tug of War — takes place in one of the largest arenas in Squid Game. Like a cavernous aircraft hanger, this room is raw and industrial in nature. Two giant structures support lofty platforms upon which the teams stand, pulling the rope with all their might in a desperate struggle to avoid plunging into the central void. Inevitably, only half will come out of this space alive. Behind the scenes, blue screens were utilized so that the sense of darkness and vertigo-inducing height could be enhanced in post-production.
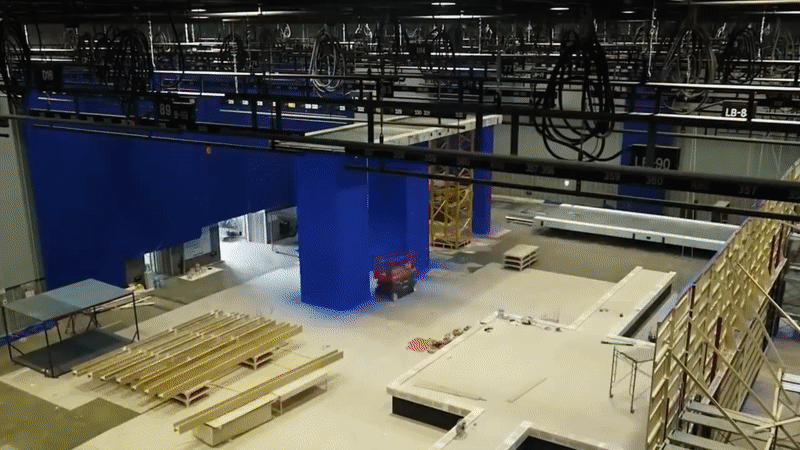
Clip via Netflix Asia
The bright yellow gantries that support the platforms look like the construction toys played with by children we are all familiar with. Wide angles serve to warp their scale, making the entire structure look like an architectural scale model and reducing the players to tiny, toylike figurines. Again, we see the participants of Squid Game minimized by their environment.
Fun fact #3: The ‘acting’ you see in this scene is more genuine than you might think, as the actors were made to pull against a machine that was reeling them in from the other end!
The Alleyway / Marble Village
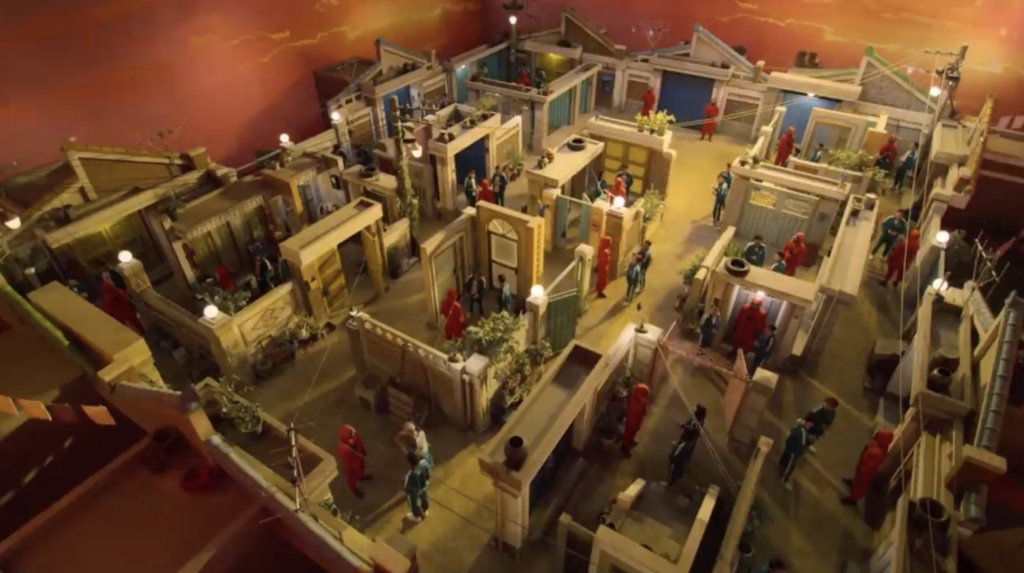
Image via BlessedArch / Netflix Asia
Game 4 takes place in a traditional Korean alleyway, where contestants are made to face a partner in a life-or-death game of marbles. Again, the space is designed to provoke the feelings of nostalgic comfort associated with childhood, creating a jarring sensation for players and viewers alike given the imminent violence and death that they know awaits half the participants. “It was such a detailed set,” Park recounted. “The marble, rusted gate, and even the door-plate if you look closely … all the elements have detail.”
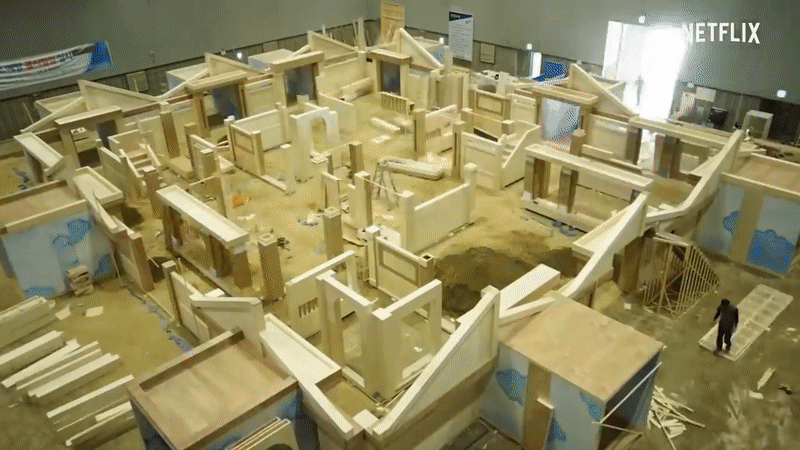
Clip via Netflix Asia
To enhance the atmosphere further still, Art Director Chae opted for a deep red sunset for the backdrop. “Our main concern was how to display the sunset. We thought it should be on the border of fake and real,” said Chae.
Fun Fact #4: The Alleyway was the most detailed set in the whole of Squid Game and took the longest to construct. It was appreciated by the actors, who reportedly spent hours admiring the space and taking pictures inside it before filming!
The Glass Bridge
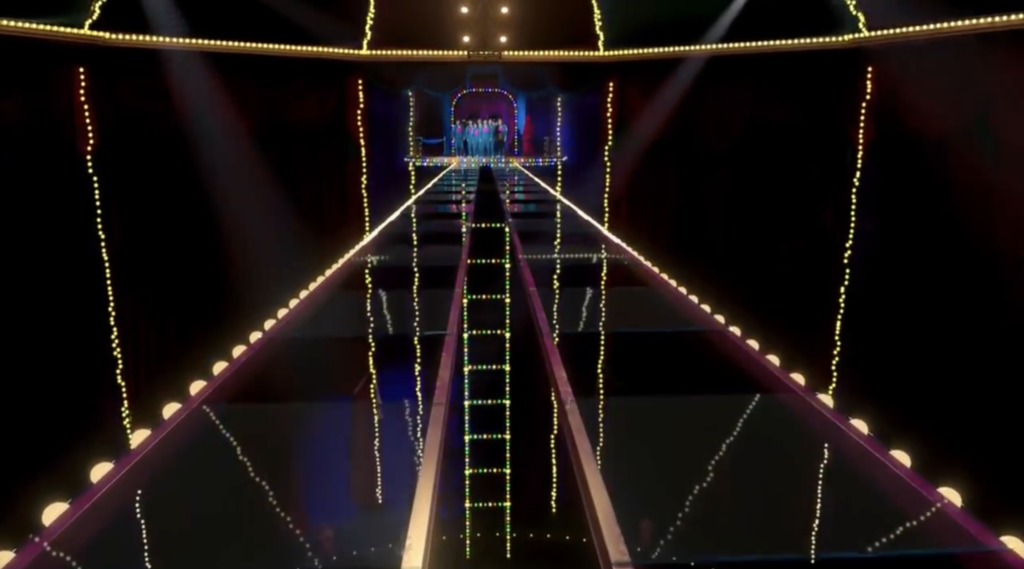
Image via BlessedArch / Netflix
Who would have thought that architectural materials would play a starring role in this year’s biggest TV hit? Believe it or not, it’s true: Game 5 sees players forced to cross a bridge made up of glass panels, just half of which are tempered. If a player steps on a non-tempered pane, they inevitably fall to their death. The bridge is suspended within a theater-like space, with flashing lights akin to a circus or a Vegas casino. The architecture here is designed to be viewed as a performance, which makes sense given that several ‘VIP’ spectators are present for this game.
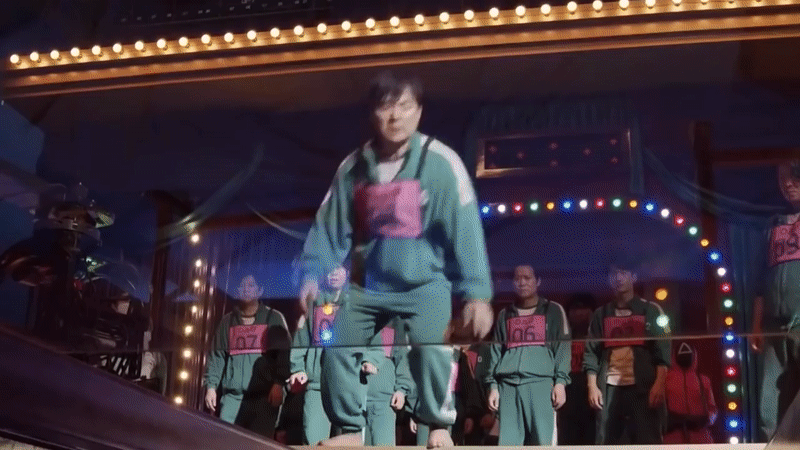
Clip via Netflix Asia
“I wanted to design a space that’s dangerous and scary; a space where you can think of life and death at once,” said Chae. The set was built using real panels of tempered glass, 1.5 meters (5 feet) above the ground, and the cast ran several tests to determine just how far apart the panels could be positioned while still being traversable.
This height was sufficient to make the actors feel nervous as they jumped between the glass platforms, lending the scene an authenticity that would have been impossible to replicate had the set been fully computer generated.
Overall, Squid Game forms a compelling case study in how architecture can be designed to elicit a wide range of emotions, from nostalgia and joy to unease and terror. Squid Game could be viewed as a poetic commentary on the loss of innocence, or a piece of political satire on capitalism and its corrupting influence. Either way, there is little doubting the show’s cultural impact, and that is largely thanks to Chae’s ability to utilize architecture as a powerful tool for storytelling.
With a second season of Squid Game seemingly assured, we look forward to reviewing the architectural designs of future arenas in this terrifying yet brilliant series! Let the games go on…
If you work for an architecture firm that specializes in conceptual architecture, consider entering your work in the Architecture +Models & Rendering or Architecture +Drawing categories in this year’s Architizer A+Awards, currently open for entries! Learn more or enter now.
