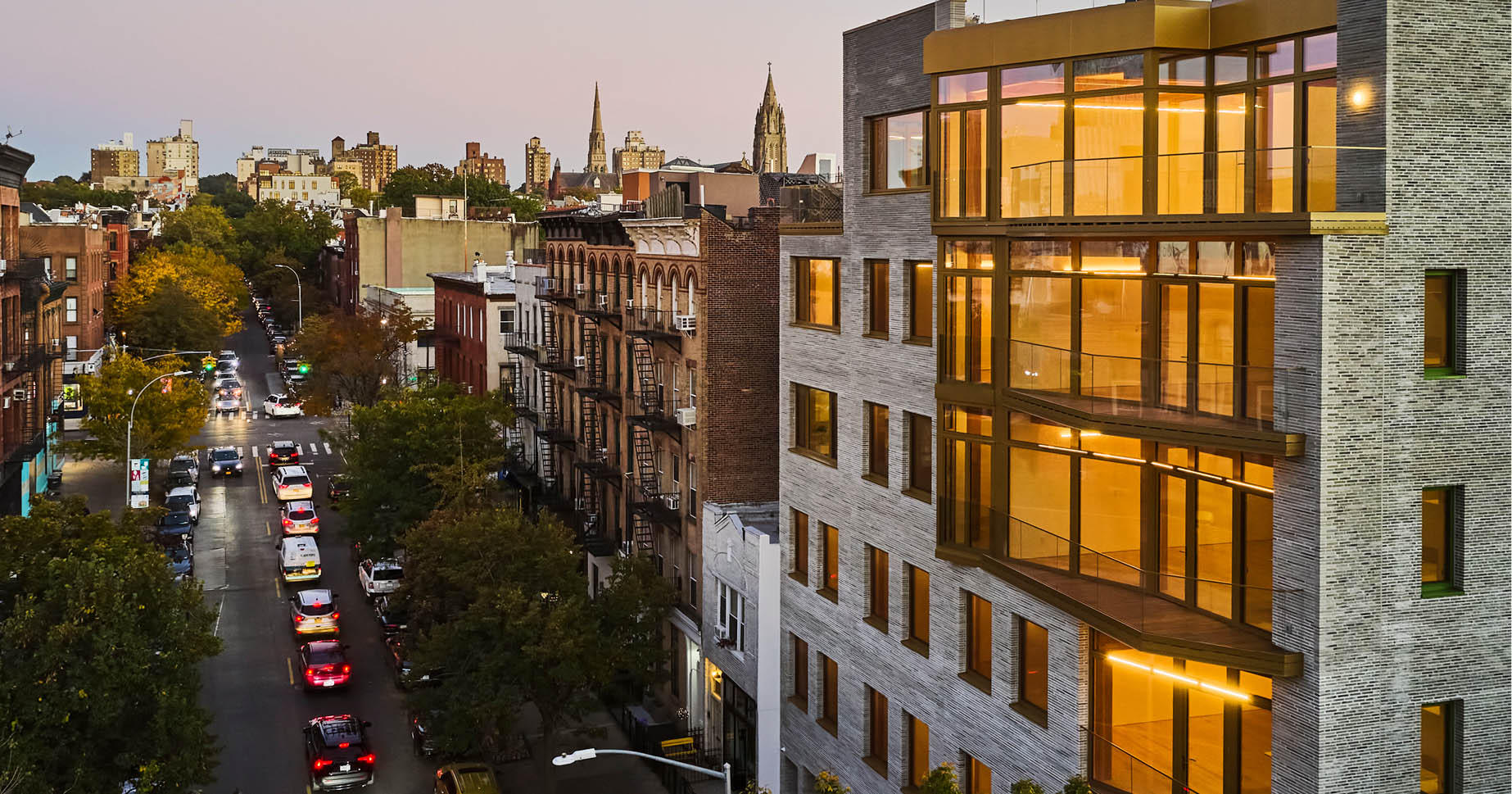Suburban Resilience: Applying New Urbanism for Sustainable Communities
While New Urbanism initially emerged as a response to challenges in urban planning and the adverse effects of urban sprawl, its principles have been adapted and extended to address similar issues in suburban contexts. The focus on creating walkable, mixed-use communities, prioritizing pedestrian-friendly spaces, and promoting sustainable design practices aligns with the goals of fostering vibrant, connected, and environmentally conscious suburban neighborhoods.
By prioritizing pedestrian-friendly spaces and promoting alternative transportation methods — such as public transit and shared micro-mobility — New Urbanism aims to reduce dependence on private vehicles. Further, this forward-thinking approach embraces sustainable design practices, including green building techniques and energy efficiency. From a social standpoint, community engagement plays a crucial role in ensuring that developments align with the needs and desires of the residents.
These initiatives are methodically highlighted in The Charter of the New Urbanism, outlining the importance of restoring existing urban centers, transforming sprawling suburbs into cohesive communities, conserving natural environments and preserving built heritage within metropolitan regions. At the heart of these transformative endeavors, architects, urban planners and developers address the challenges urban sprawl poses while championing sustainable, walkable, and vibrant communities.
Beyond Cars: Fostering Sustainable Connectivity in Suburban Landscapes
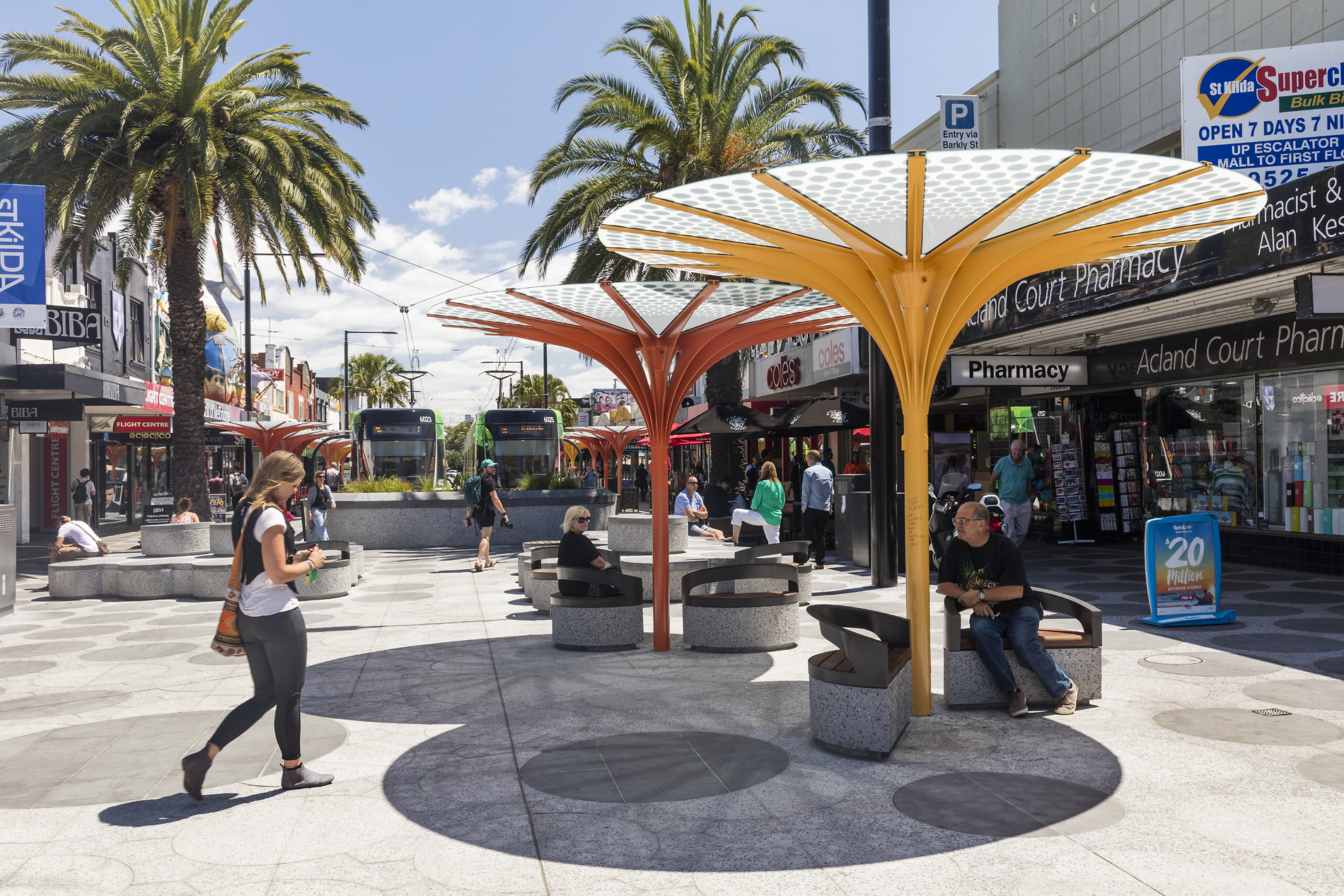
Acland Street Renewal by BKK Architects, St Kilda, Melbourne, Australia | Photo by John Gollings
Transforming Greenwood-Coxwell: A Model Project for Sustainable Suburban Expansion
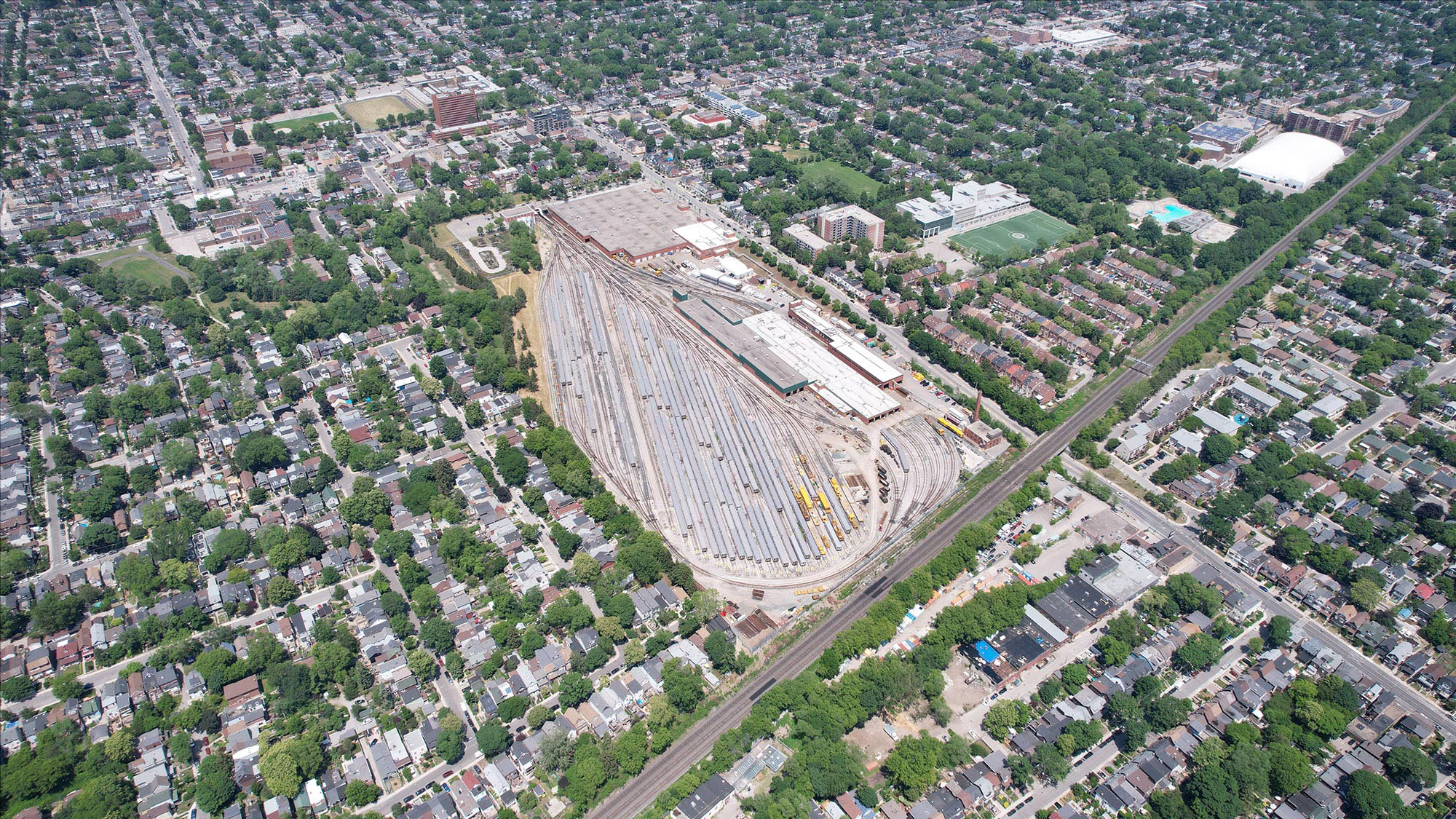
Greenwood Yard (existing conditions) by SvN Architects + Planners, Toronto, Ontario, Canada | Rendering by SugarVisuals
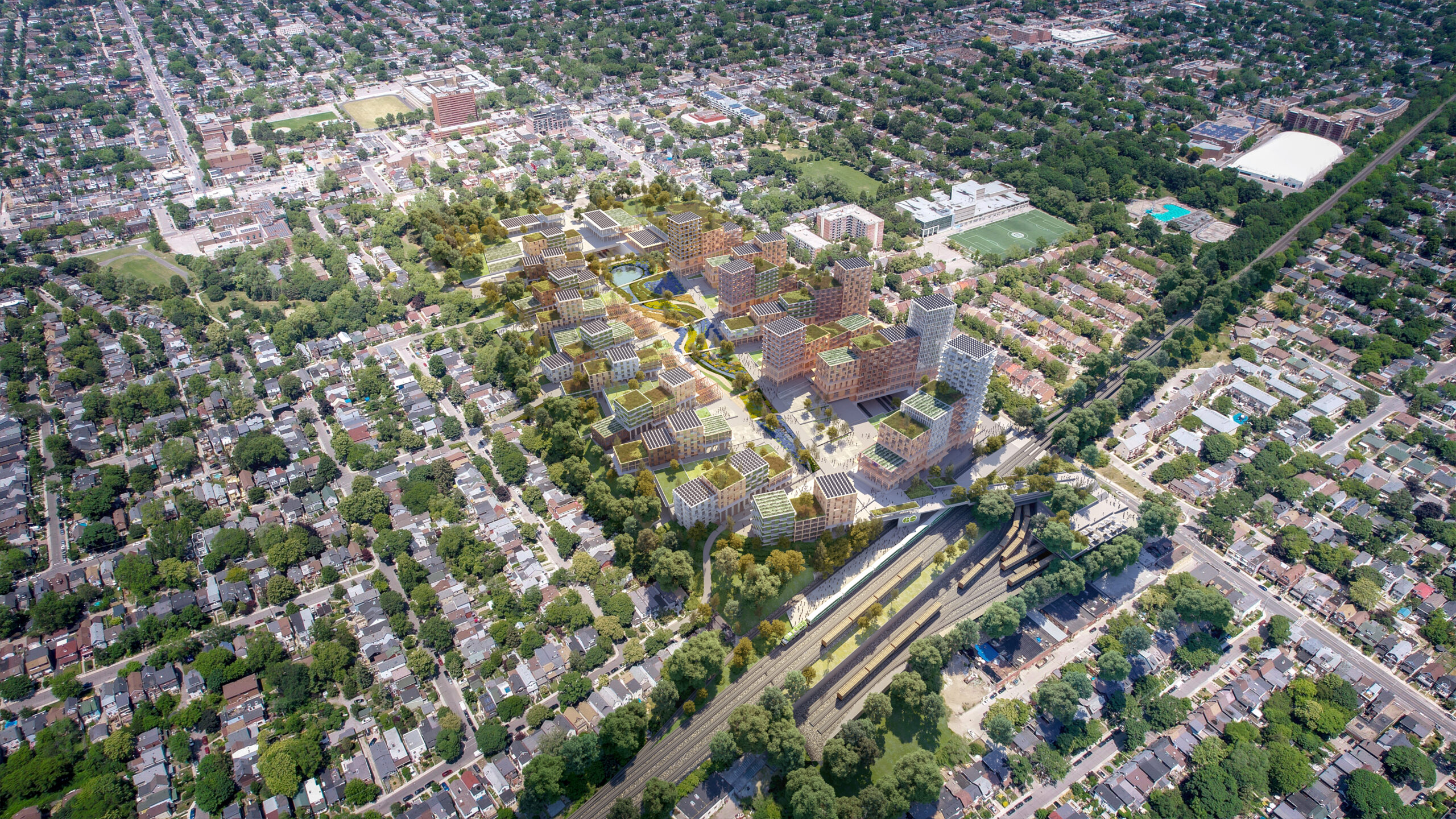
Greenwood Yard (existing conditions) by SvN Architects + Planners, Toronto, Ontario, Canada | Rendering by SugarVisuals
The environmental challenges caused by unchecked suburban development become particularly relevant when suburban areas evolve into the “back of house” for cities, absorbing utilities and infrastructure deemed unsuitable within urban limits. The resulting disconnection from surrounding urban fabrics underscores the importance of reevaluating land use, not only to address environmental impacts but also to enhance sustainability. This reevaluation breathes new life into these areas, catalyzing environmentally friendly initiatives that transform once-dormant spaces into vibrant, sustainable communities.
Greenwood Yard addresses the urgent need for global cities, including Toronto, to reconsider economically unsustainable suburban expansion heavily reliant on fossil fuels. Initially a creek, this thirty-seven-acre site in the Greenwood-Coxwell neighborhood underwent various transformations, serving as a brickyard, garbage dump and railyard. Despite functioning as a transit hub since the 1960s, changing residential patterns have disconnected Greenwood Yards from the rest of Toronto. This city-making prototype integrates principles of Transit-Oriented Communities, circular economies, innovation and solidarity, featuring educational facilities, industrial zones, residential areas, offices and nature reintroduction. The project, which focuses on existing transportation nodes, includes a commuter train station for improved connectivity and a freight train stop supporting mass timber-building research and development.
Mini Village: Transforming Dormant Suburbs into Dynamic Micro-Communities
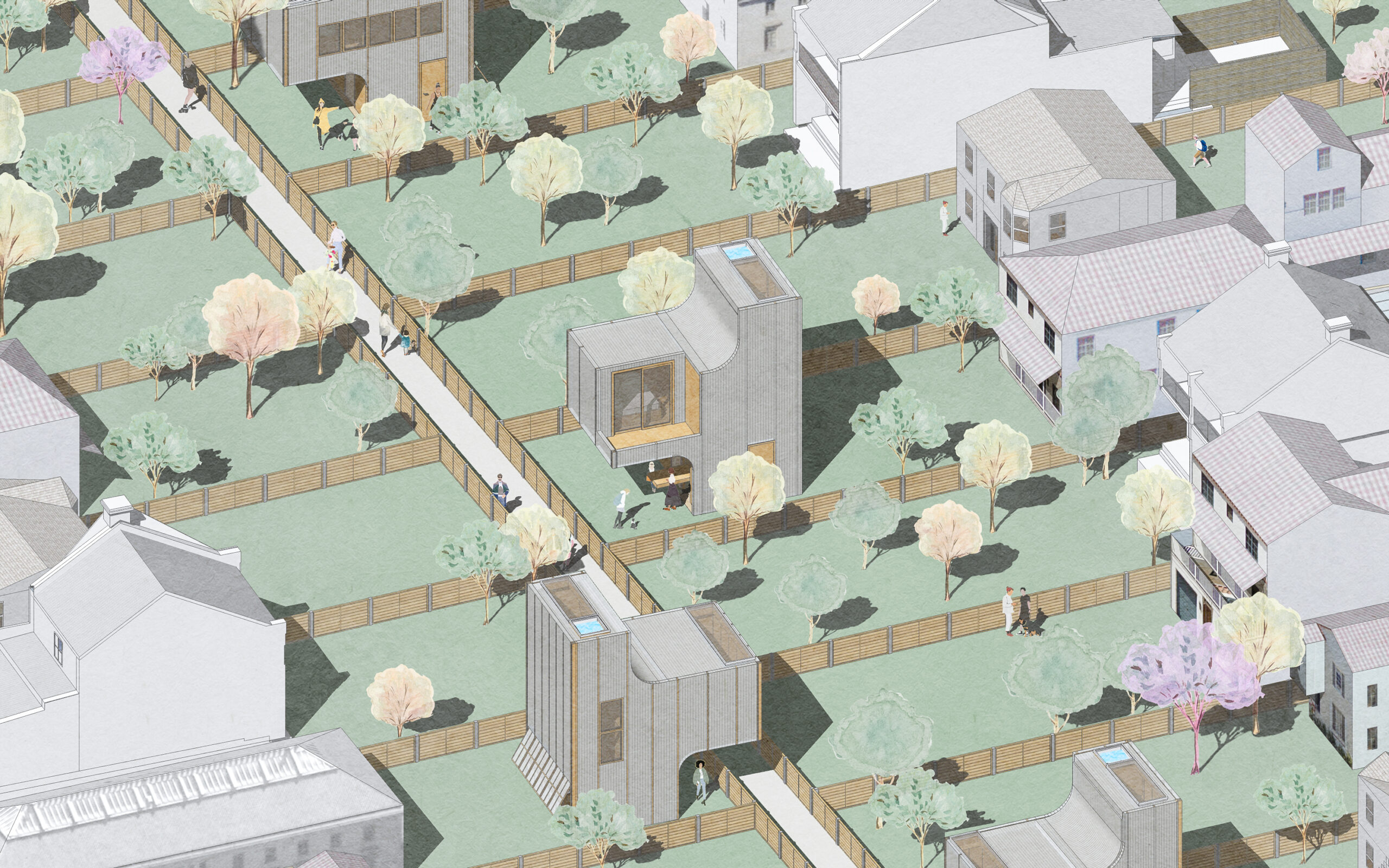
Mini Village by Sarah Lucy Estephan and Studio BANAA, San Francisco Bay Area, California
To foster more livable communities, initiatives promoting the sustainable expansion of suburban areas strive to tackle challenges such as low-density housing, stringent zoning policies and a lack of community in residential neighborhoods. Forward-thinking approaches, exemplified by projects like Mini Village, endorse densification, the integration of businesses and investment in local productions, aiming to create vibrant, diverse and progressive micro-communities. The proposal concentrates on reshaping urban planning, revitalizing suburban neighborhoods and acting as an incubator for small businesses.
Mini Village proposes a unique model for revitalizing dormant suburban neighborhoods in San Francisco. Addressing the challenges of low-density housing caused by strict zoning policies, the project draws inspiration from traditional village typologies. It advocates for densifying suburban areas, integrating businesses at a human scale and investing in local productions to foster dynamic micro-communities. This initiative aims to reshape urban planning and breathe new life into suburban neighborhoods.
This proposal presents an adaptable model for residential neighborhoods lacking a sense of community, aiming to create mini economies on the outskirts of megacities. At its core is an economic incentive for private landowners to allocate a strip for communal use within the Mini Village, allowing them to build an additional dwelling unit and potentially a commercial workspace. This strip, managed by a homeowner’s association, activates community-owned spaces, fostering new possibilities for living and working in previously uninhabited areas. The initiative responds to housing needs, revitalizes communities and serves as an incubator for small businesses, marking a substantial yet incremental change in legislative and social attitudes toward urban growth in underutilized residential districts.
Exploring innovative approaches to suburban development and their impact on urban ecosystems is essential for envisioning a sustainable future. By delving into these initiatives, not only do we embrace the potential transformation of our living spaces, but we also pave the way for a harmonious coexistence between urban and suburban environments. The dialogue around these progressive projects opens a gateway to a future where communities thrive, ecosystems flourish and sustainability becomes the guiding principle in shaping our urban landscapes.
Top image: Riga Central Station Masterplan by ROS + FALGUERA ARQUITECTURA
Architizer’s Tech Directory is a database of tech tools for architects — from the latest generative design and AI to rendering and visualization, 3D modeling, project management and many more. Explore the complete library of categories here.
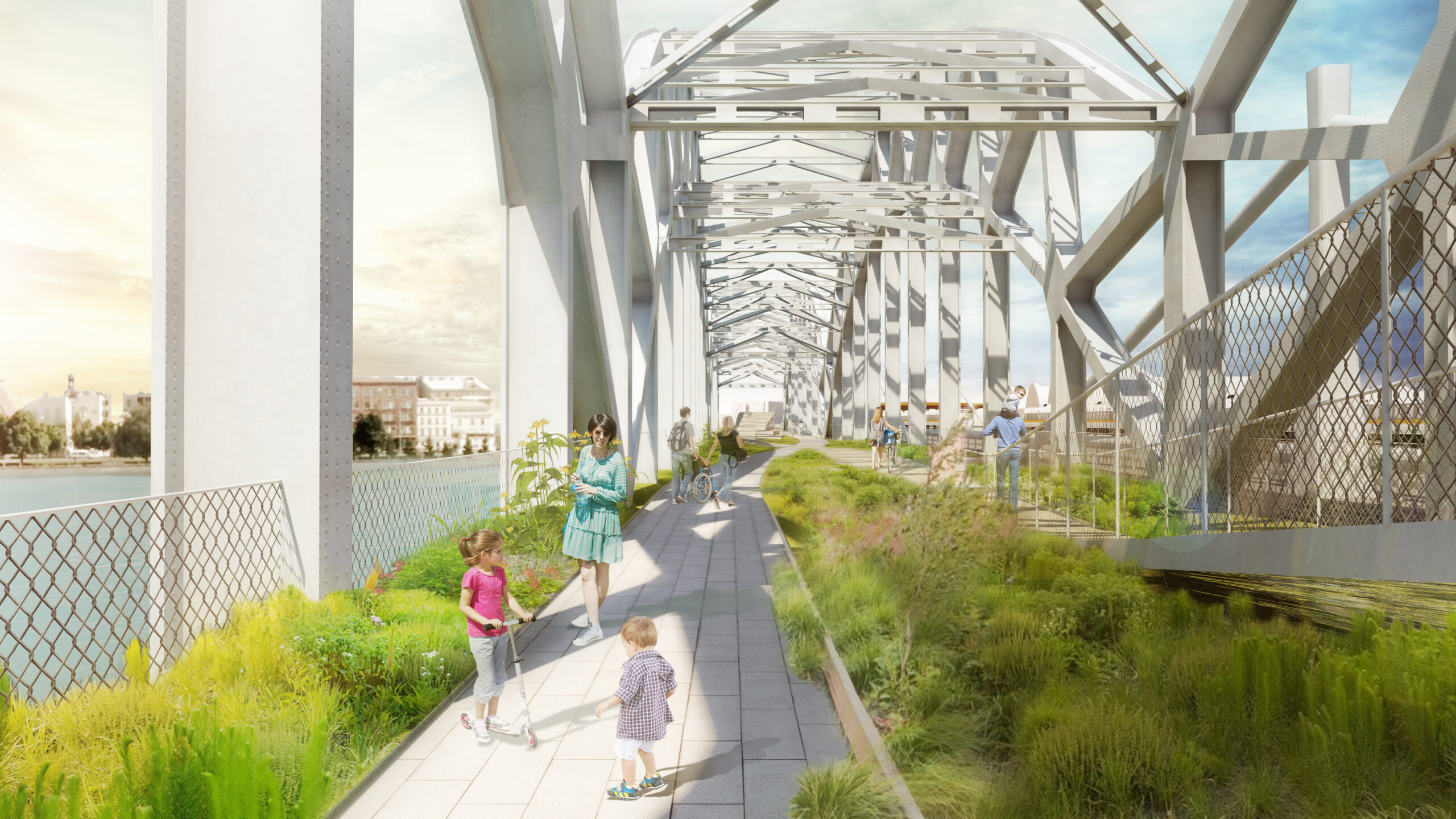
 Acland Street Renewal
Acland Street Renewal  Mini Village
Mini Village  Riga Central Station Masterplan
Riga Central Station Masterplan 
