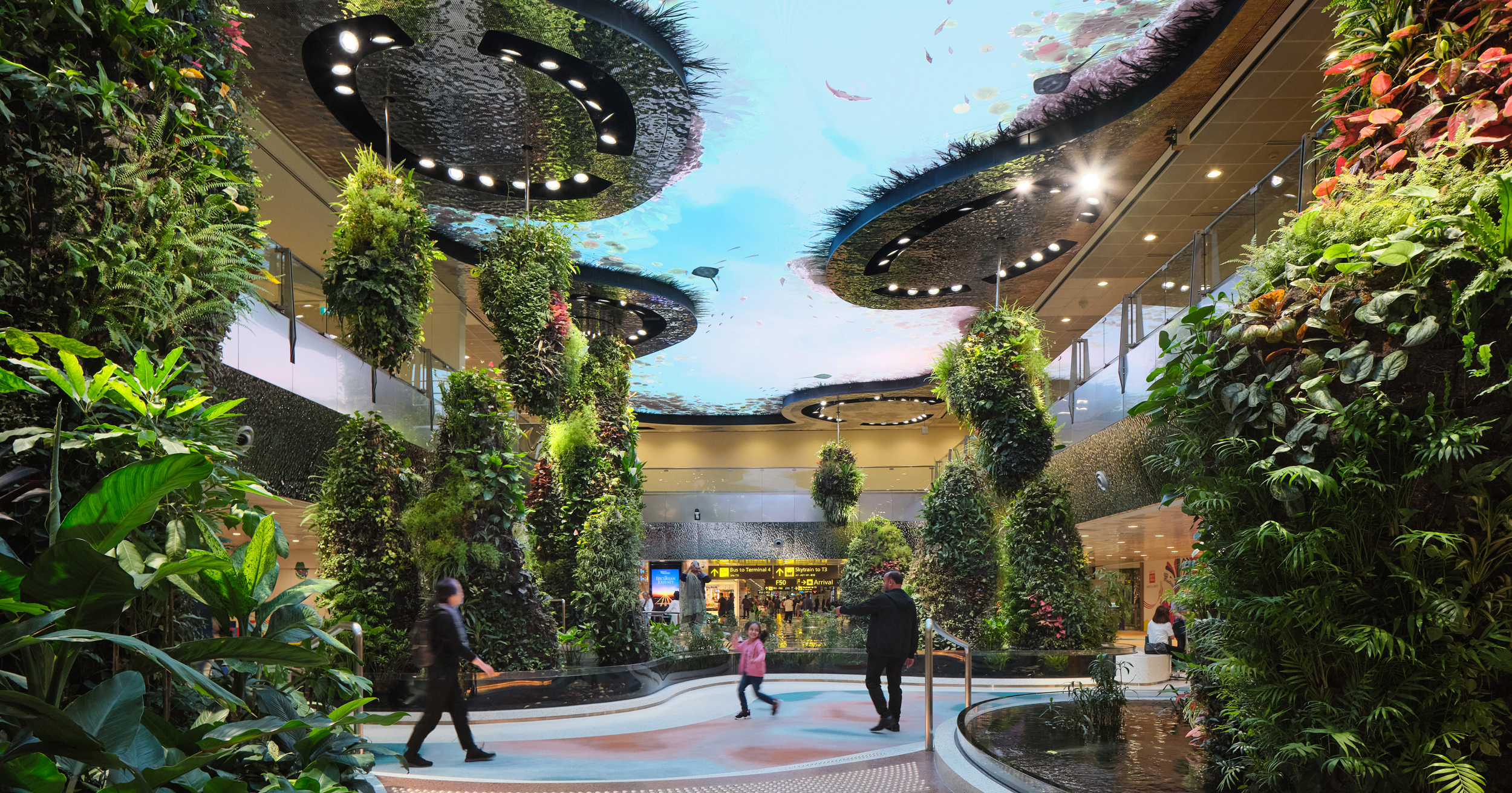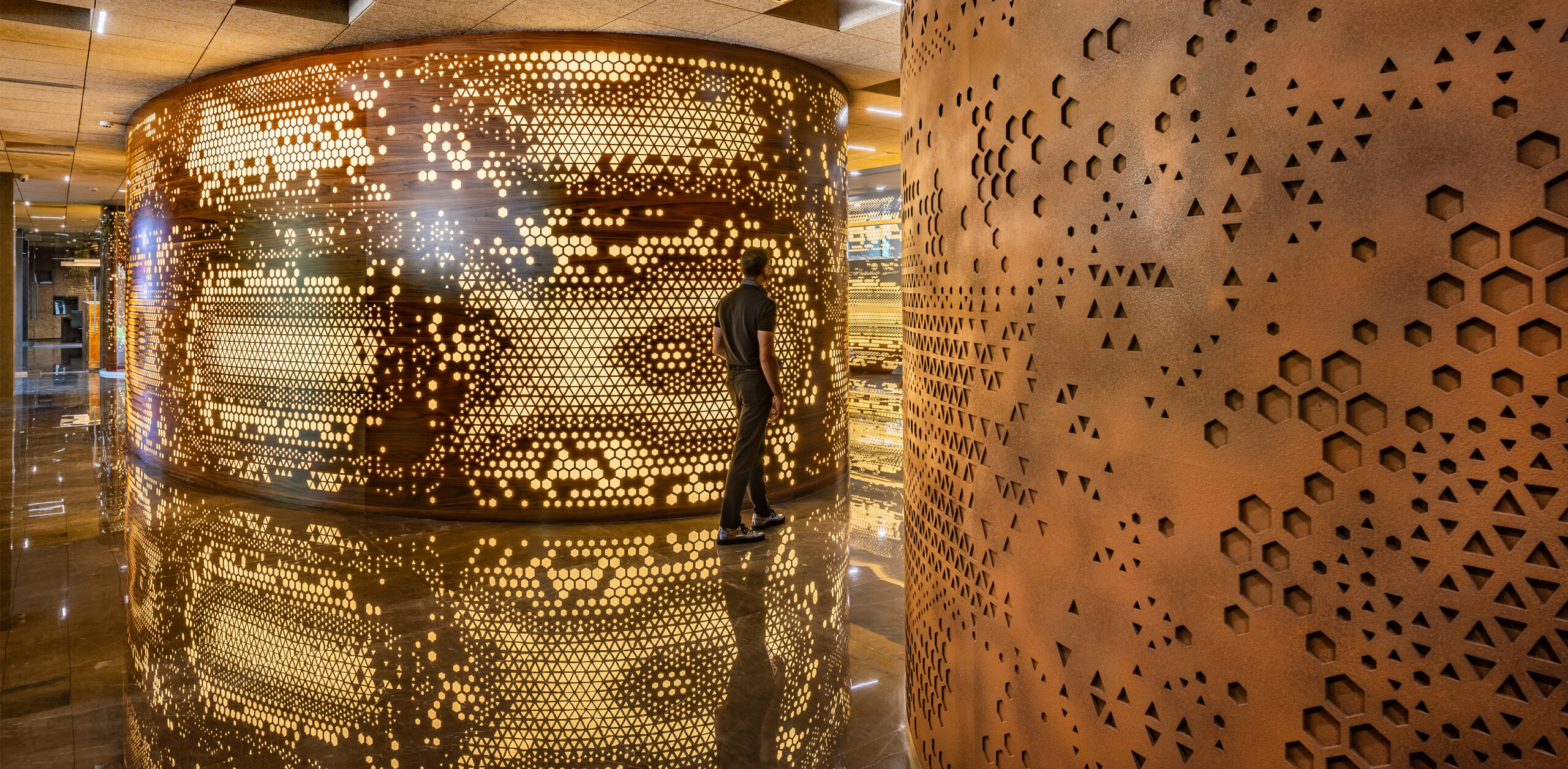Deadline extended! The 14th Architizer A+Awards celebrates architecture's new era of craft. Apply for publication online and in print by submitting your projects before the Extended Entry Deadline on February 27th!
How can we transform our airport experience, which marks the beginning of our journey, into something more seamless and enjoyable? Facing the challenges of airport logistics, passport control and security checkpoints, we naturally wish for a smoother, more pleasant experience. This growing desire is driving a transformative shift in airport design, guided by two crucial imperatives. First, there is a pressing need for energy-efficient and environmentally sustainable facilities, reflecting a global commitment to reducing carbon footprints and lessening the impact of large-scale infrastructure. Second, airport design increasingly prioritizes enhancing the traveler experience, creating functional, comfortable and engaging spaces.
This dual approach acknowledges that airports are more than just transit points; they are complex ecosystems where environmental responsibility and passenger comfort must harmoniously coexist, turning what used to be a source of anxiety into a peaceful prelude to your journey. Let’s explore lessons from three cutting-edge before discussing the new, future directions of global airport design.
Garden City Spirit at Kempegowda Airport
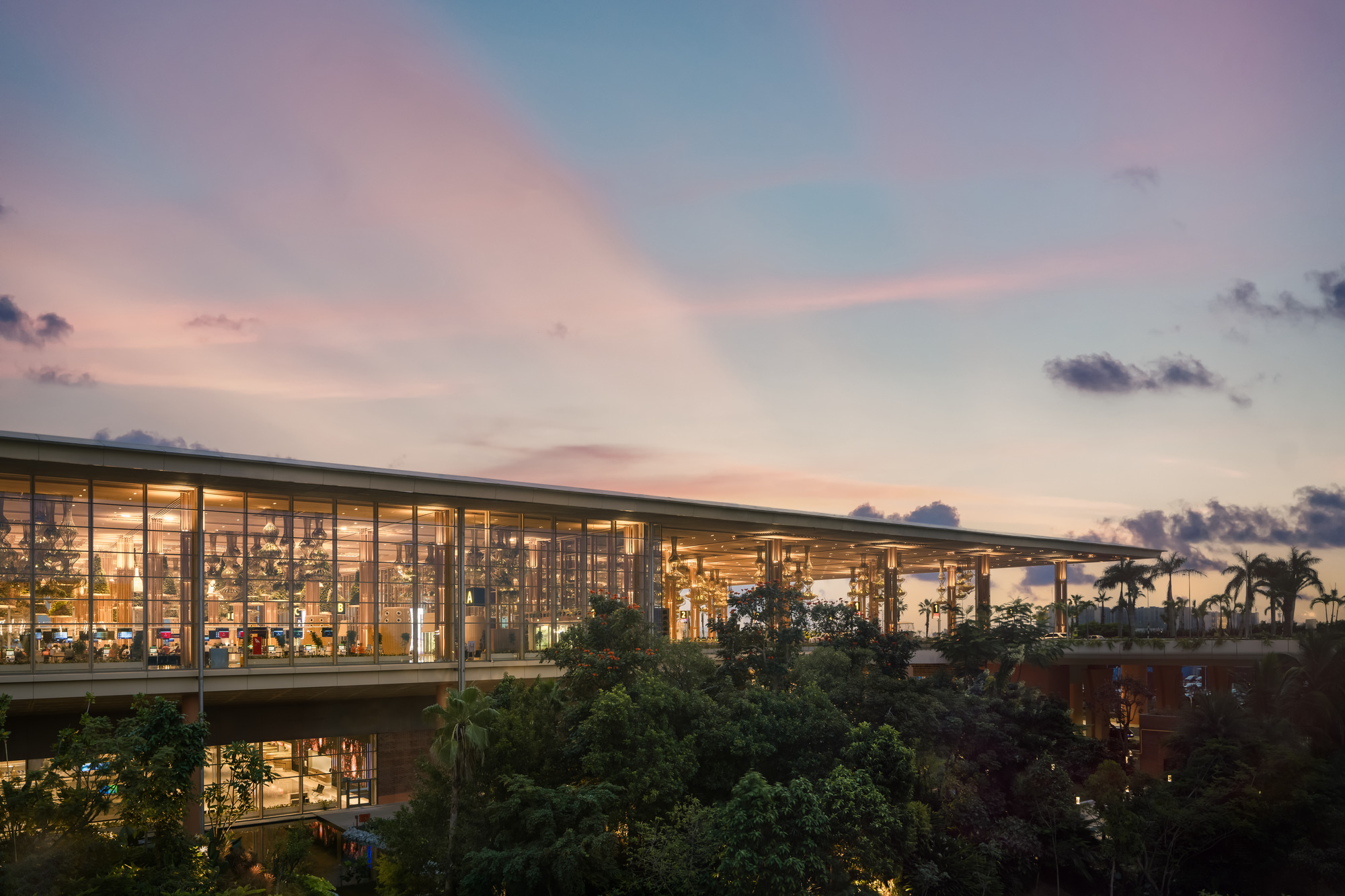
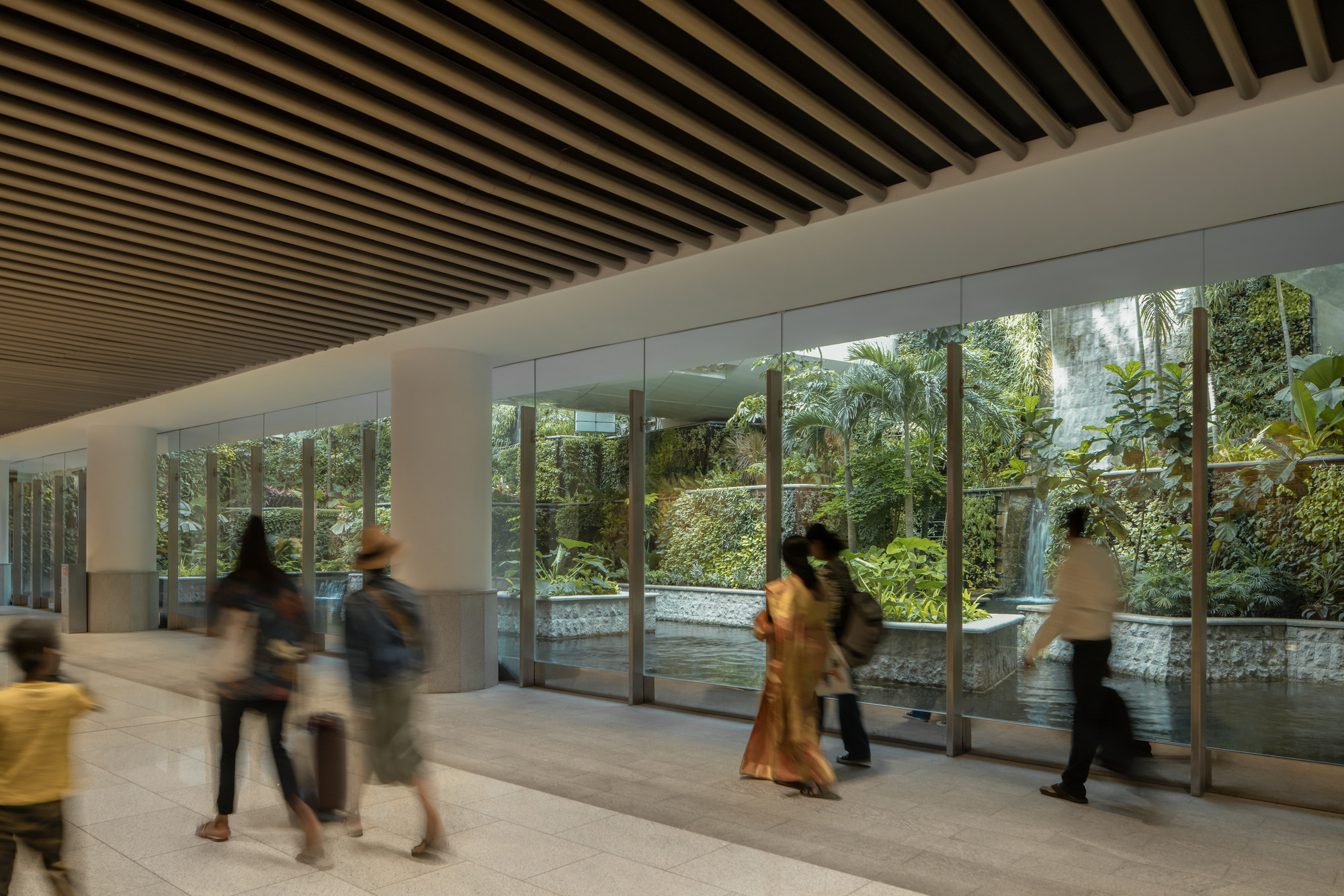
Kempegowda International Airport, Terminal 2 by Skidmore, Owings & Merrill (SOM), Bengaluru, India | Photos by Ar. Ekansh Goel from Studio Recall | Jury Winner and Popular Choice Winner, Sustainable Transportation Project, 12th Annual A+Awards
Inspired by Bengaluru’s reputation as India’s “garden city,” Terminal 2 (T2) at Kempegowda International Airport redefines the airport experience by integrating nature into the 2.7 million-square-foot (255,000-square-meter) bustling international hub. The complex, clad in brick, engineered bamboo, and glass, comprises interconnected buildings linked by outdoor landscaped areas.
The main terminal block, which includes check-in, immigration, security, retail, arrivals and baggage claim, is separated from the gates at Terminal 2 by a 29.5-foot-wide (90-meter-wide) “forest belt” featuring indigenous flora, meandering paths and bamboo-clad pavilions. Bridges, outdoor pathways and large skylights create a calming, immersive experience that contrasts with the bustling airport activity. Plants hanging from the bamboo ceiling and green walls further enhance the terminal. The nature-themed design responds to the horticultural heritage and climate of Bengaluru while also promoting sustainability.
A Multi-Sensory Oasis at Changi Airport
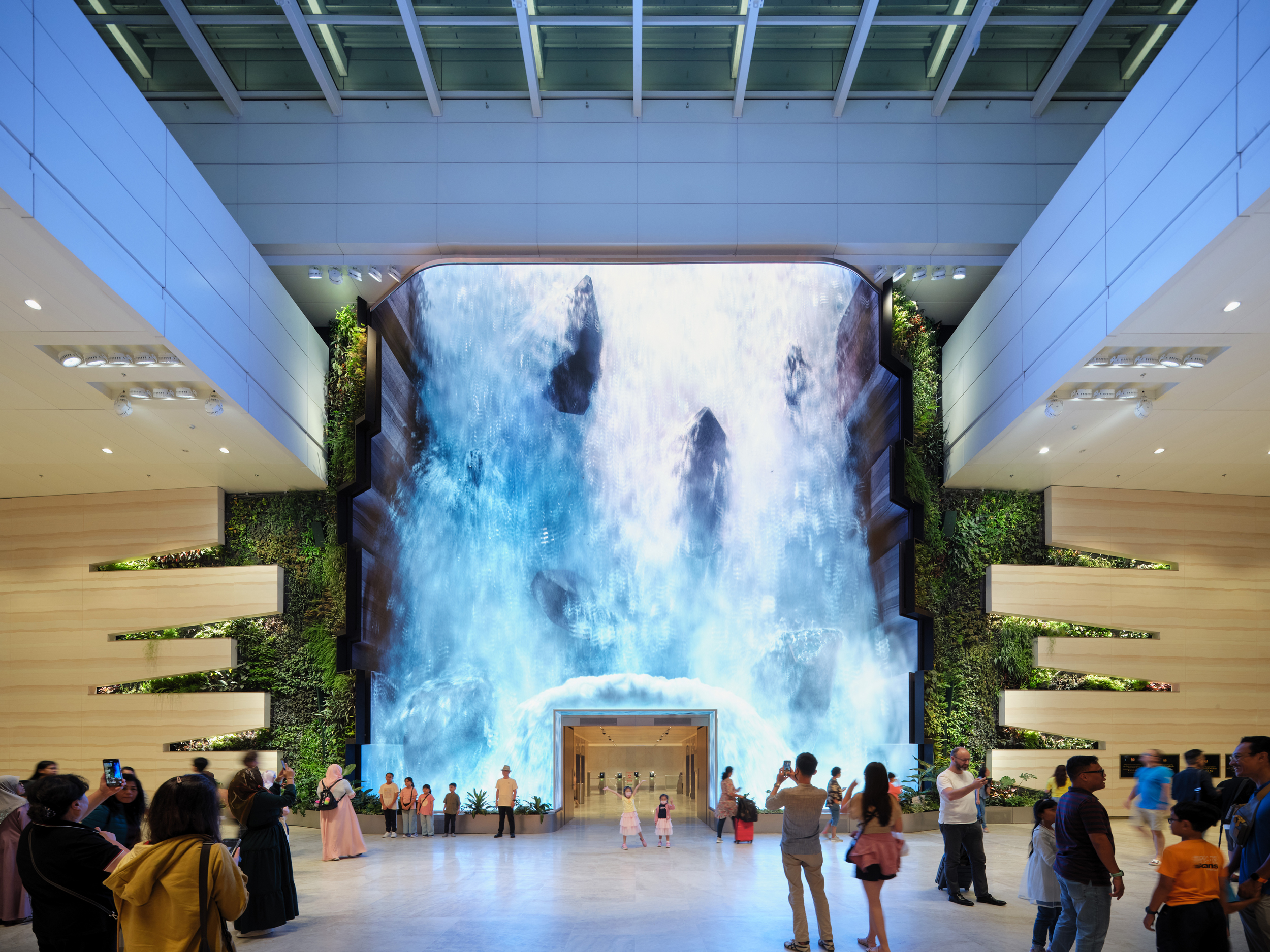
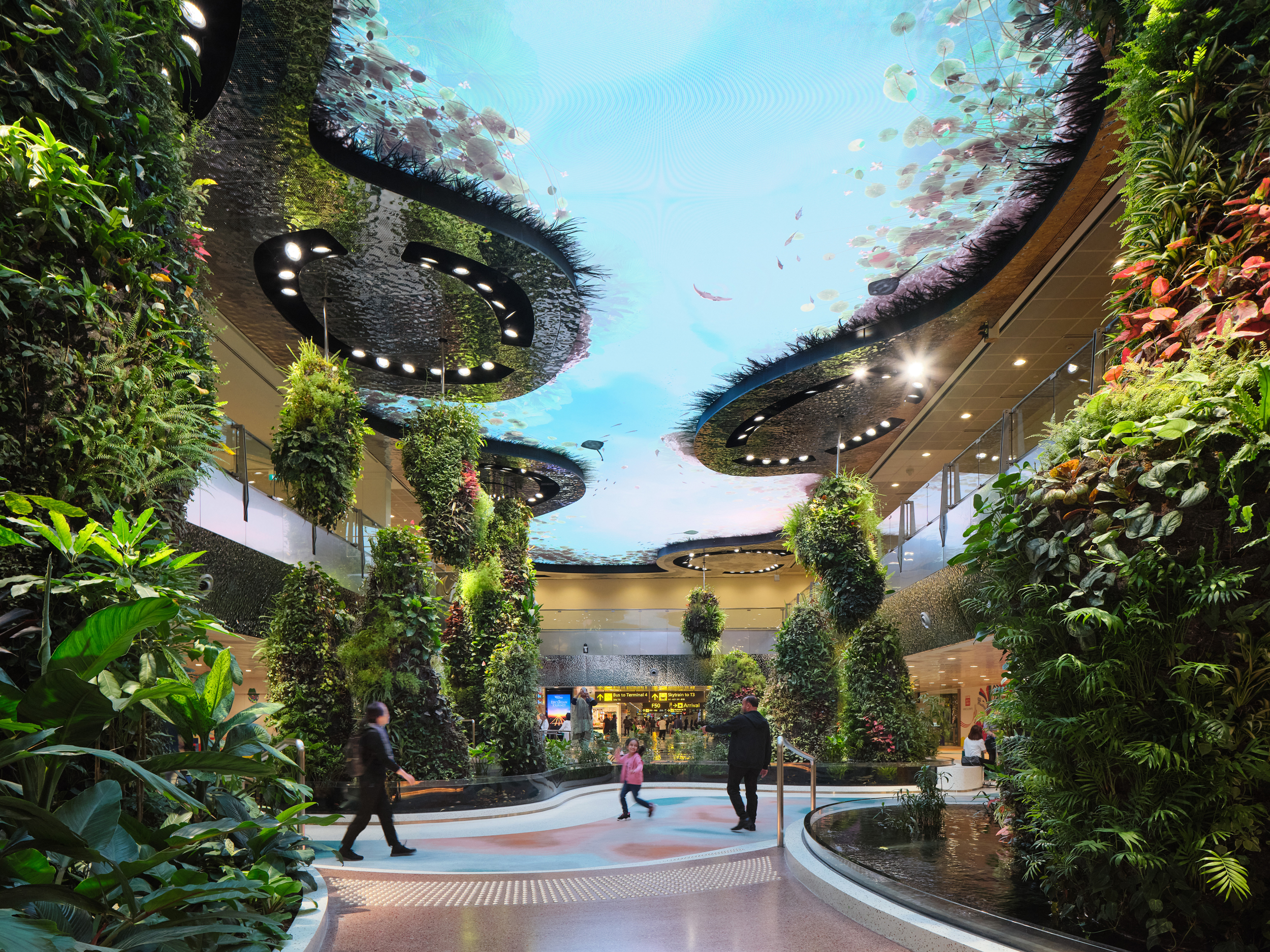
Changi Airport Terminal 2 by BOIFFILS Architectures, Singapore | Photos by Fabian Ong for Changi Airport Group | Popular Choice Winner, Transport Interiors, 12th Annual A+Awards
The expansion and renovation of Terminal 2 at Singapore’s Changi Airport, spanning 1,291,670 square feet (120,000 square meters) across three levels. This redesign aims to enhance the traveler experience through spectacular visual, auditory, and interactive elements, transforming the terminal into a serene, multi-sensory indoor landscape. Water features, rock formations, and lush vegetation blur the boundaries between architecture and nature. Immersive installations like Wonderfall and Dreamscape offer a relaxing retreat for layover passengers. The Departure Hall’s check-in islands create a spacious feel and ensure smooth circulation. Green walls, vibrant carpeting, and organic design elements enhance the environment. Artisanal materials and handcrafted features, like organic-shaped counters and blown glass chandeliers, add to the human experience. Together, these elements contribute to a stress-free journey for all travelers.
Sustainable Expansion at Boston Logan
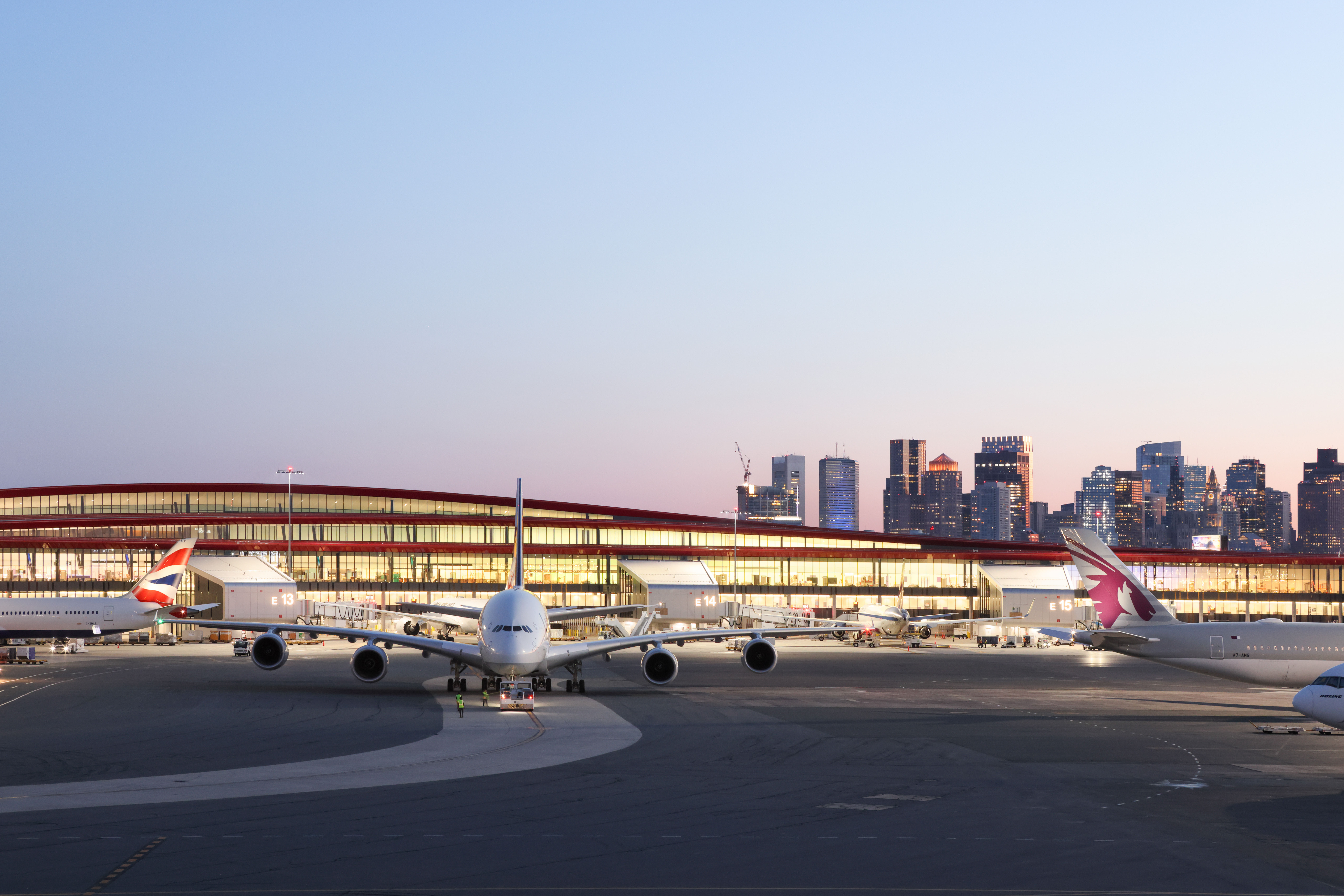
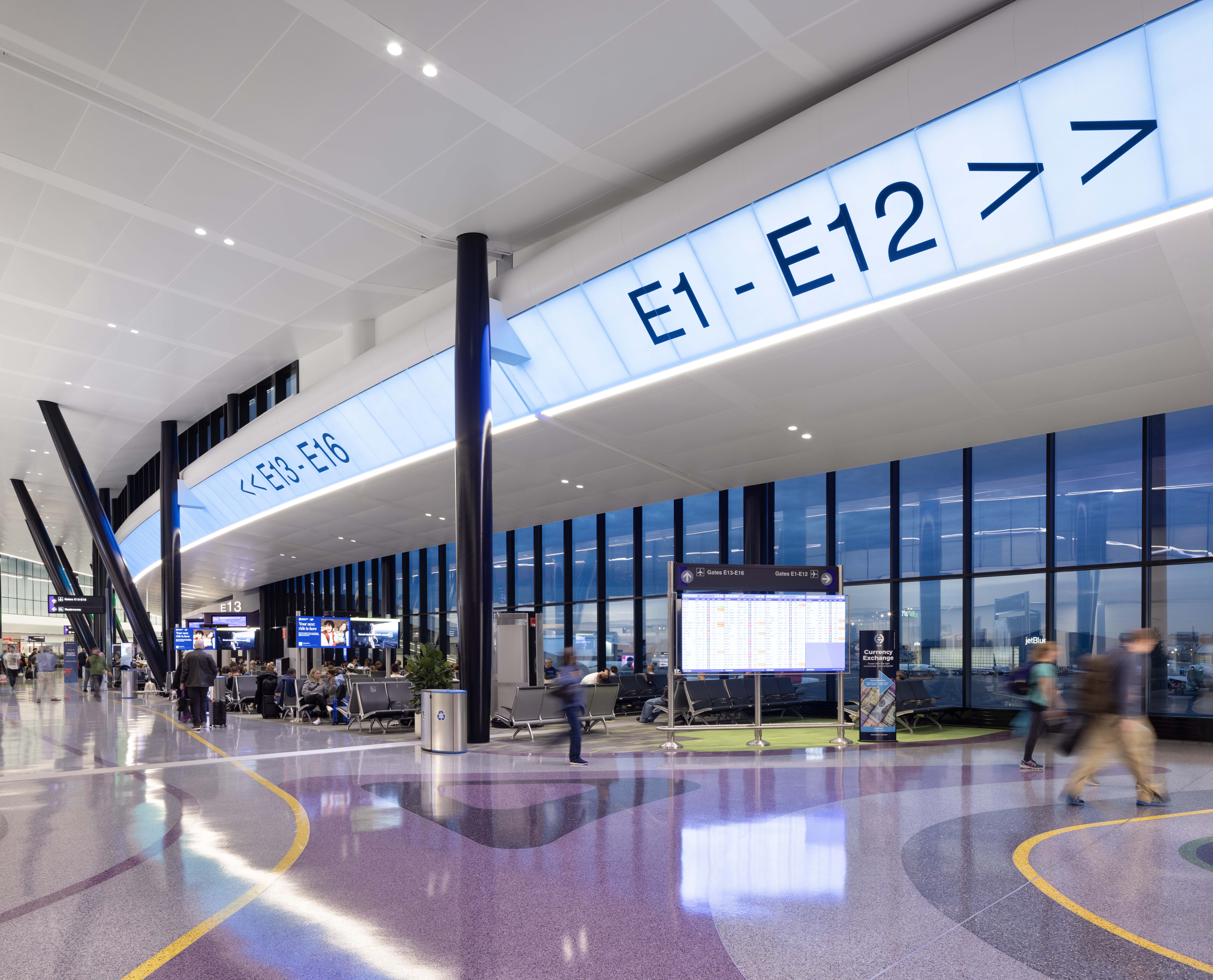
Boston Logan International Airport Terminal E by AECOM, Boston, Massachusetts | Photos by Ema Peter Photography
Terminal E at Boston Logan International Airport has expanded by 320,000 square feet (29,730 square meters) and renovated 70,000 square feet (6,500 square meters) to accommodate eight million passengers annually. The design integrates extensive daylighting, photovoltaic glass panels, and electrochromic glass to create a bright, comfortable environment. Features like the multi-story great hall and clerestory windows add to the aesthetic appeal, making the space more enjoyable for travelers.
Moreover, the terminal prioritizes energy efficiency and sustainability using hybrid energy recovery systems, efficient fixtures and recycled materials. The all-electric terminal and electrification of apron vehicles reduce carbon emissions and power consumption, contributing to a net-zero strategy. Additionally, the terminal’s design includes measures to withstand extreme weather events and serves as a noise barrier, further enhancing the travel experience. It also serves as a noise barrier, powering airplanes at the gate to cut hydrocarbon use. Critical buildings are raised above the floodplain to enhance resilience.
Balancing Aesthetics, Comfort and Security
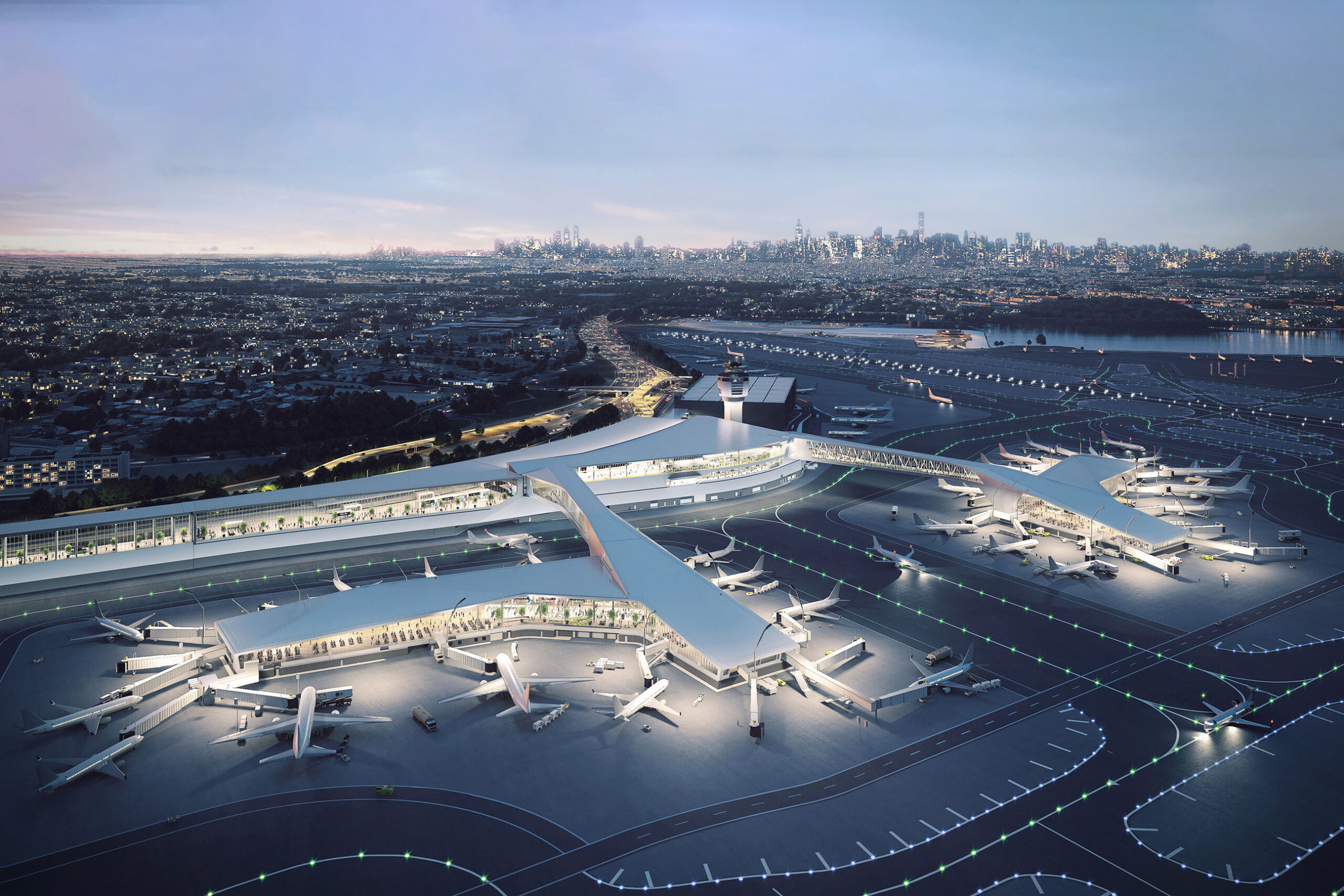
LaGuardia Airport Terminal B by HOK, New York City, New York | Popular Choice Winner, Transportation Infrastructure, 12th Annual A+Awards
These three examples demonstrate how thoughtfully soothing design and careful analysis to streamline the various operations can significantly enhance the overall travel experience. They also underscore the importance of understanding travelers’ behavior and stress levels during their airport journey.
We can enjoy our journey in a relatively stress-free land side zone, leisurely exploring shopping, food and beverage areas or moving through moving walkways on the way to our gate. But, as much as the airport might try to keep things calm, there’s always a mix of excitement and uneasiness that creeps in well before we arrive at the airport. Our stress peaks at the security checkpoint, widely recognized as the most anxiety-inducing process of the journey for many travelers, closely followed by passport control. These stages can significantly overshadow the relative ease felt in the calmer areas of the airport. But how much say do architects and designers have in these areas, where security is at its height, full attention is required, and fewer distractions are preferable?
From a design perspective, security and passport checkpoint zones must adhere to strict regulations that prioritize security and efficient traveler flow, leaving limited room for design expression. On the other hand, even within these constraints, shouldn’t these areas still reflect the overall theme of the facility — albeit on a smaller scale and with less emphasis — to achieve a cohesive environment and enhance travelers’ experience? Integrating calming design elements, such as natural lighting, greenery and clear signage, can reduce stress and create a more pleasant environment. Additionally, incorporating efficient technology and streamlined processes can minimize wait times and enhance overall comfort, making these areas less intimidating and more user-friendly without compromising security.
From Check-In to Departure: How Technology Elevates the Airport Journey
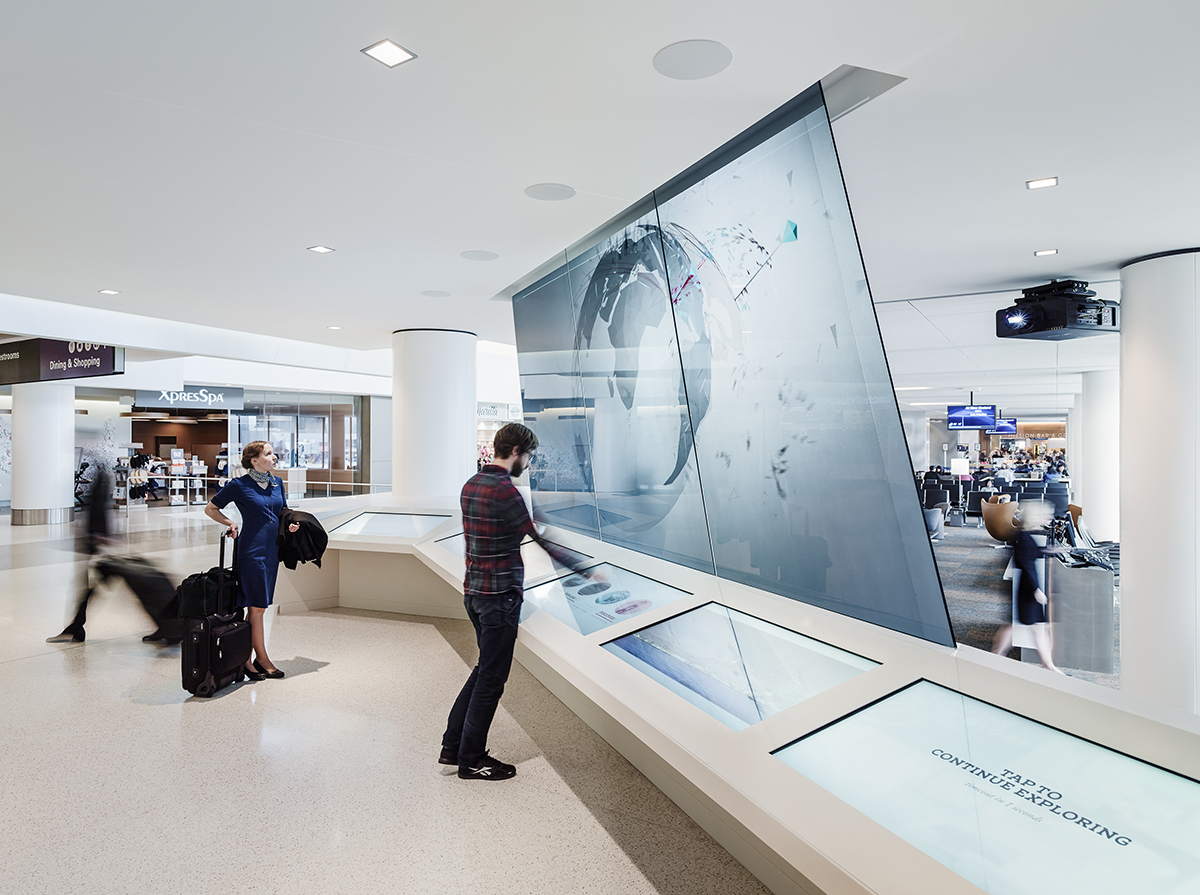
San Francisco International Airport, Boarding Area E by Gensler, San Francisco, California | Photo by Joe Fletcher
Technology significantly enhances efficiency and reduces stress at check-in, security and passport checkpoints by cutting wait times and streamlining processes. Self-check-in kiosks empower travelers to swiftly check in, print boarding passes, and tag their luggage. Biometric verification methods, including facial recognition and fingerprint scanning, expedite identity checks, ensuring a seamless transition. Mobile apps and digital passes keep travelers informed with real-time updates on flight status, gate changes, and security wait times. At security checkpoints, smart screening technologies such as automated tray return systems and body scanners make the process quicker and less intrusive.
The integration of these technological processes into airport design ensures that efficiency and traveler convenience are seamlessly woven into the facility’s infrastructure, enhancing the overall passenger experience. Gensler’s renovation of San Francisco International Airport’s Terminal 3 Boarding Area E (T3BAE) exemplifies innovative design and interactive technology within a thoughtfully curated soothing environment, creating a space where travelers will truly enjoy spending their time.
From Green Design to Traveler Comfort: The New Standard in Airports
By integrating energy-efficient features and sustainable practices, airports like Boston Logan’s Terminal E and Bengaluru’s Terminal 2 at Kempegowda International Airport demonstrate a commitment to reducing environmental impact. Simultaneously, thoughtful design elements and advanced technologies ensure a stress-free, enjoyable journey for travelers. The future of airport design lies in this delicate balance, where aesthetics and functionality coexist to create efficient, comfortable and eco-friendly transit hubs that prioritize both the planet and the people.
Want to see your work published in “Architizer: The World’s Best Architecture,” a stunning hardbound book celebrating the most inspiring contemporary architecture from around the globe? Enter the A+Awards.
