When a young Daniel Libeskind was in architecture school at the Cooper Union in New York, he was tempted to forgo architecture altogether and become an artist. It was only the wise words of his mother that led him to understand how a career as an architect could give him an even more collaborative, fluid and challenging life.
“She told me if I were an artist, I’d be so poor I wouldn’t even be able to afford a pencil,” said Libeskind in a recent conversation with Architizer at his studio in Lower Manhattan. “‘You should become an architect,’ she said, ‘because you can always be an artist in architecture, but you cannot be an architect in art.’”
Now, Libeskind practices his art with tools far more advanced and infinitely more high tech than a pencil. His office harnesses the power of HP’s Z2 Mini, the world’s first mini workstation designed specifically for CAD users. In a Facebook Live tour with Architizer and HP, Libeskind and Yama Karim, a principal at Studio Libeskind, waxed lyrical about the endless creative possibilities that this cutting-edge technology opens up for their team.
Libeskind is highly praised for his spectacularly in-depth drawings and expressive architectural vision. His artistic eye is still able to flourish through pen and paper as well as through the use of modern technology. In fact, the architect will be the first to point out that many of his designs would not be possible without the computer.
“I can hardly conceive that not that long ago I sat down to do a building by hand,” said Libeskind. “It’s like going back to a primeval time, but amazing the progress that’s been made. The beauty of designing architecture today is that it can be somewhat effortless with the right team.”
The power of the Z2 Mini has been exemplified in one of Studio Libeskind’s most compelling new projects, a pair of luxury, mixed-use high-rises planned for Jeddah, Saudi Arabia. Poetically named the Silk Towers, the residential structures twist away from each other and feature outer screens that enhance accessibility to natural light, serve as protective barriers and form breathtaking, individual views of the surrounding context. The sculptural project, set in an entirely new development along the eastern edge of the Red Sea, will create an astounding new environment for its residents.
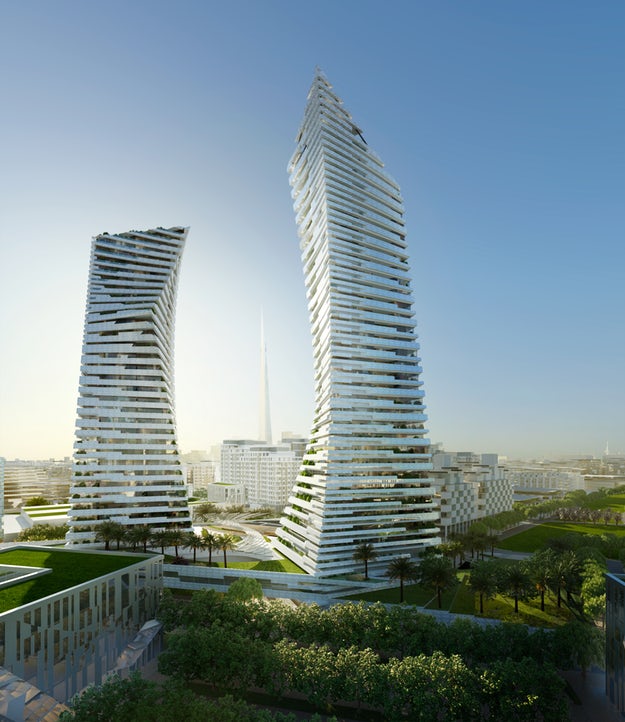
Silk Towers by Studio Libeskind
“In our residential projects, we firmly believe in the expression of the individual units … in creating something custom made for each so that they feel like they’re part of their own geometries,” said Yama Karim, Principal at Studio Libeskind.
Karim believes architecture as a profession is driving the advancement of technology itself. “For a long time we considered expression inaccessible,” he said. “Now you can bring character back to a project as opposed to stripping it from the identity.”
After nearly three decades of envisioning strikingly-shaped designs, the firm has turned to the latest tech tools to help manifest their unrestrained ideas. The firm’s most recently announced projects, like Occitanie Tower in Toulouse and Gare Thiers-Est in Nice, were realized with HP’s small yet mighty hardware.
https://www.youtube.com/watch?v=2cdceRbuIEc
A flexible workstation with a small and elegant design that fits into any office environment, the Z2 Mini holds massive amounts of graphics performance power, allowing designers the speed and reliability needed to create complex, 3D models. Two times more powerful than a business-class PC mini, the Z2 Mini packs a punch of processing data into a workstation just the height of an espresso cup.
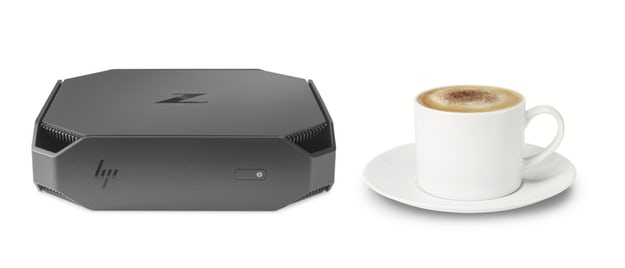
HP Z2 Mini size comparison; image Courtesy HP
Studio Libeskind’s exclusive use of this tiny tech product ensures their projects are delivered as quickly and efficiently as possible. The team is able to show clients iteration after iteration of a single project, adding more data to each design without compromising the strength of the software.
“It would take us many, many years to design our projects without such equipment,” said Libeskind.
“Nowadays, designing is much more interactive because there’s an echo that changes from your first idea,” he said. “You can see very clearly in the modeling what is not working or what you would like to add or transform. It allows you to go further.”
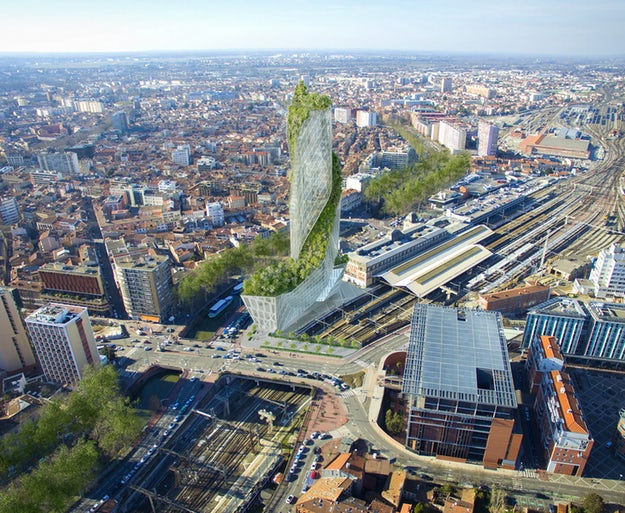
The recently unveiled Occitanie Tower for Toulouse’s business district is a striking, spiral design with a vertical green ribbon cut into the side of the structure. The skyscraper will be the tallest building in the city and stand as a new civic landmark when complete.
Studio Libeskind’s New York office is clad in chic furniture designed in-house as well as model after model of their award-winning projects. Model-making is a large part of their design process, according to Libeskind and Karin. “Our goal is the building,” Karim said. “It isn’t just design that we place the value in, it’s the execution as a whole. We’re all about the process.”
Designing a building today, while it may be faster and require less mathematical prowess, is still extremely complex and creatively arduous. Concepts start as sketches, which are then transferred into a virtual model, a built model and then another sketch. Draw, upload, edit, build, repeat.
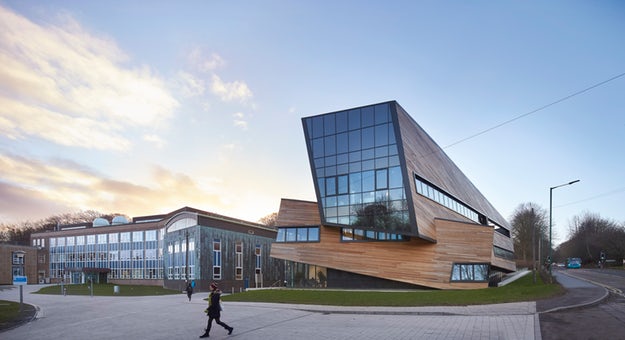
The larch-clad Ogden Center for Fundamental Physics at Durham University in England is composed of intersecting stacked volumes with slits of long-band windows that line the street-facing façade. The structurally-complex project combines Studio Libeskind’s love of bold geometries with a rigorous program.
“I don’t know what my practice would look like today without computers” said Libeskind, who designed his first project, the Jewish Museum Berlin completed in 2001, first by sketches and blueprints which were then transferred onto a computer. “New technology has allowed us to move into realms that are really unfathomable. We can push our minds to do things that in previous generations, we would have thought limited because the design was too complicated.”
Libeskind notes that many masters of architecture didn’t get to realize the majority of their designs because of such design and construction hurdles. “If you look at built projects by Frank Lloyd Wright or Le Corbusier, they didn’t put out as many as we do now.” Design workflow is constantly changing, but by using the Z2 Mini, firms like Studio Libeskind can rapidly produce and handle dozens of projects at a single time with confidence.
“There’s a symbiosis between what you want to do — your desire and your architectural vision — and the ability to actually execute it in a way that’s rational and time-effective,” said Libeskind. “I’m not a parametric designer and I don’t use tools just as surface mechanisms. But our designs are complicated and technology makes them achievable.”
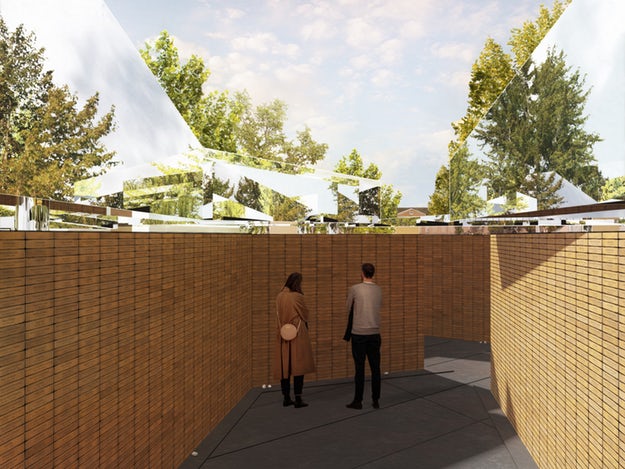
Names Monument by Studio Libeskind; image courtesy Studio Libeskind. This 1,550-square-meter monument set along Amsterdam’s Weesperstraat is constructed into four volumes that spell out the Hebrew translation of “In Memory of.” Honoring the Dutch-Jewish victims of the Holocaust, the project, slated for completion in 2018, will be a public park pivotal to the city’s Jewish Cultural Quarter.
Whether his team is shaping a housing complex in Milan or a memorial in Amsterdam, Libeskind is able to produce the evocative architectural forms that characterize his firm through advanced tech products like the Z2 Mini.
“I remember when there were all these people in the studio, like draftsman, doing chores,” said Libeskind. “Now, creating architecture is like a performance. It’s beautiful at every stage.”
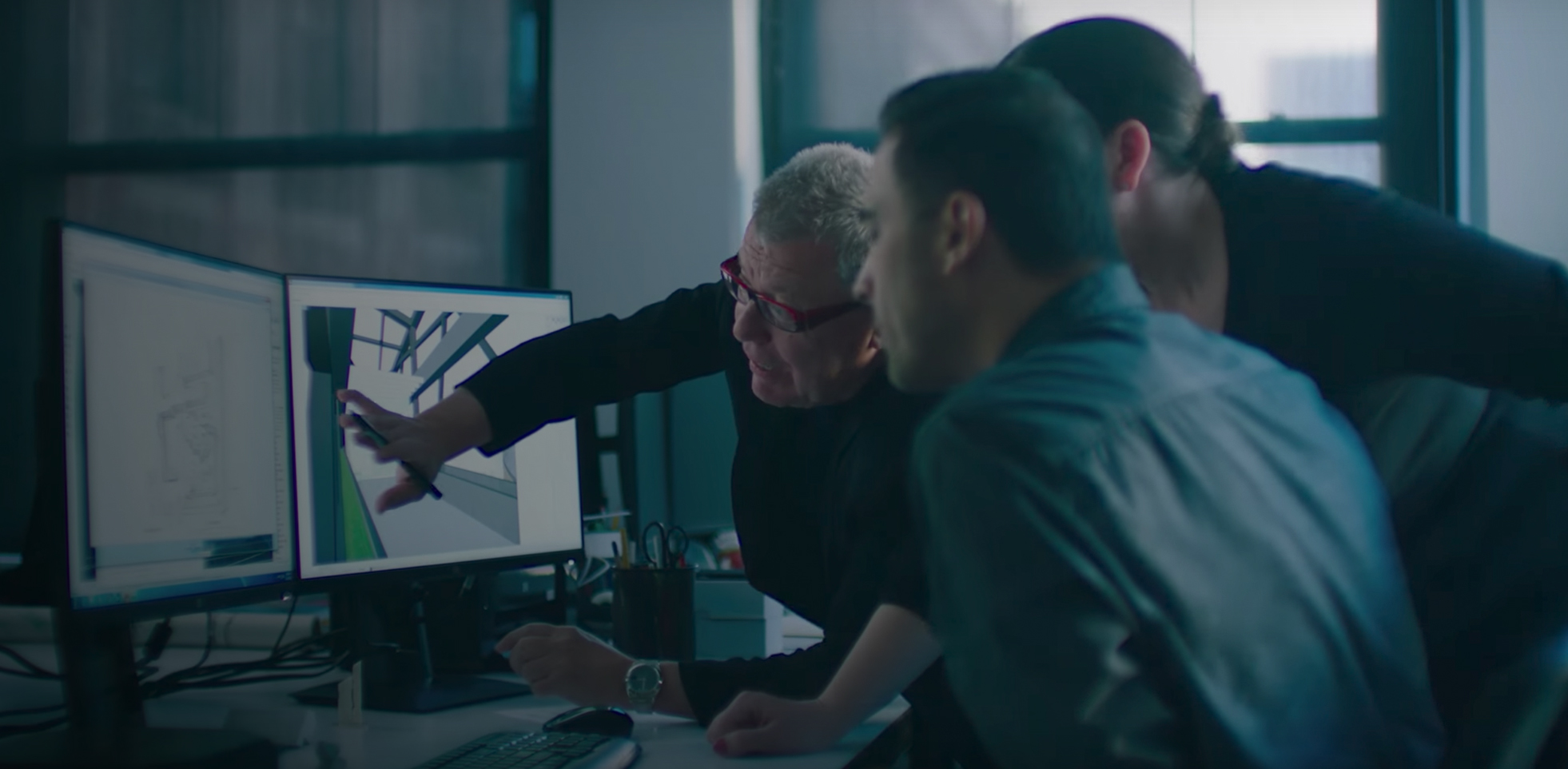
 Gare Thiers-Est
Gare Thiers-Est  Jewish Museum Berlin
Jewish Museum Berlin  Occitanie Tower
Occitanie Tower  Ogden Center for Fundamental Physics at Durham University
Ogden Center for Fundamental Physics at Durham University 


