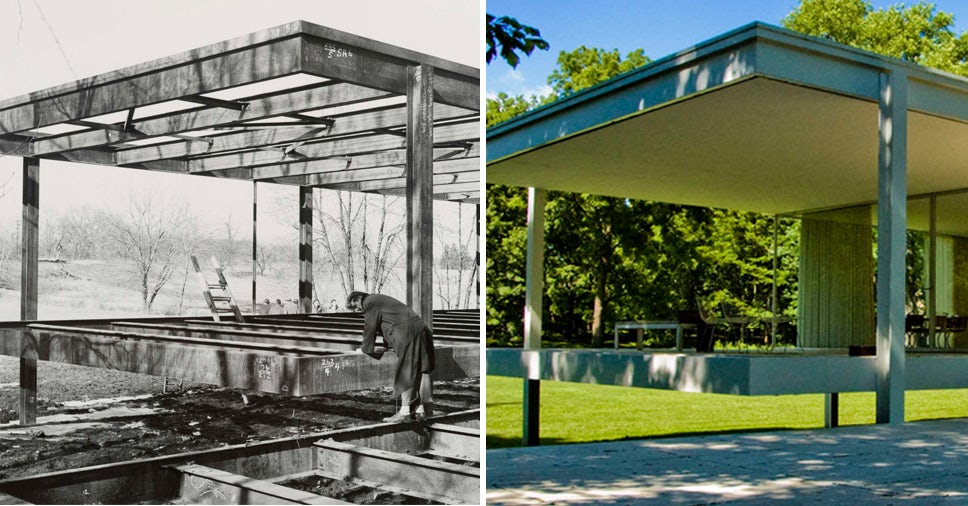Nestled in the streets of Bangkok is Solid Concrete Studio + Gallery. Designed by ASWA (ArchitecturalStudio of Work – Aholic), the two-story gallery and private studio was created for a local Thai artist.

© ASWA (Architectural Studio of Work - Aholic)
Seeking privacy from the bustling urban scene, the gallery was designed as a solid concrete box resting on two concrete volumes. The façade is nearly blind save for a large window piercing one of the side walls. The minimal façade is clad in a gradient of layered concrete celebrating the untreated inconsistency in texture and tone.

© ASWA (Architectural Studio of Work - Aholic)
While the façade is left largely undisturbed by windows, the studio is dramatically illuminated by a large central skylight. A rectangular swath of light filters into the main gallery space over a floating staircase made of wood and steel. According to the architects, this form of natural light is created as a “living artwork,” positioning the concrete walls “as a kind of living canvas.”

© ASWA (Architectural Studio of Work - Aholic)
Echoing the geometric form of the skylight, a rectangular depression is created in the center of the gallery floor. Filled with dirt, this void welcomes visitors to the gallery to stand and watch the shifting patch of light as the day progresses.

© ASWA (Architectural Studio of Work - Aholic)
The central stairwell was also designed as a kind of permanent art piece, a “sculptural levitation” in which the absence of a handrail is meant to enhance the visitors’ awareness of their bodies in space.

© ASWA (Architectural Studio of Work - Aholic)
Following this contrast created between interior and exterior, the interior of the second floor creates a dynamic layout of irregular spaces punctuated by a series of windows. This complex of walls and voids is another effort to highlight the architectural space as its own object for artistic examination. Positioned as “picture frames,” the combination of interior and exterior windows serves to create an intricate network of perspectives into the gallery space.




