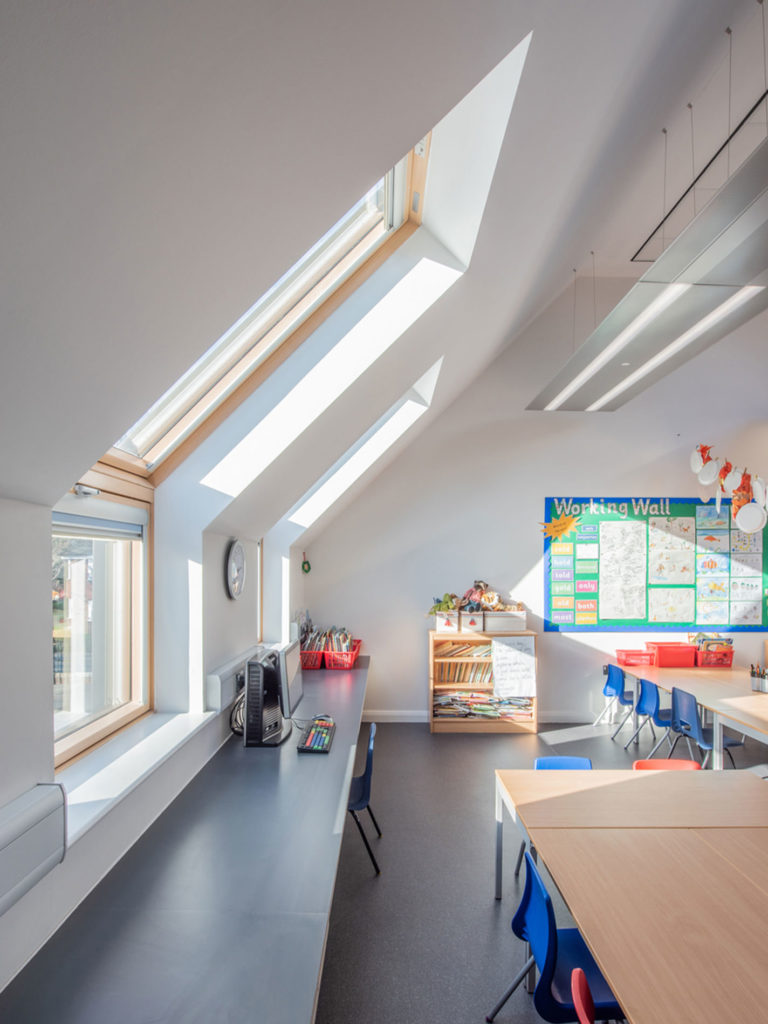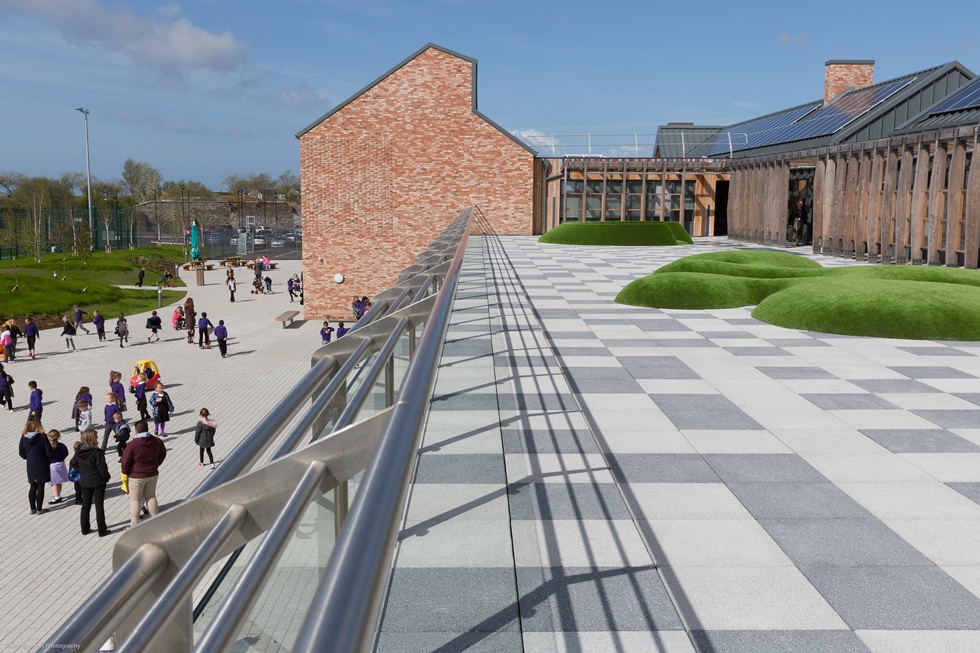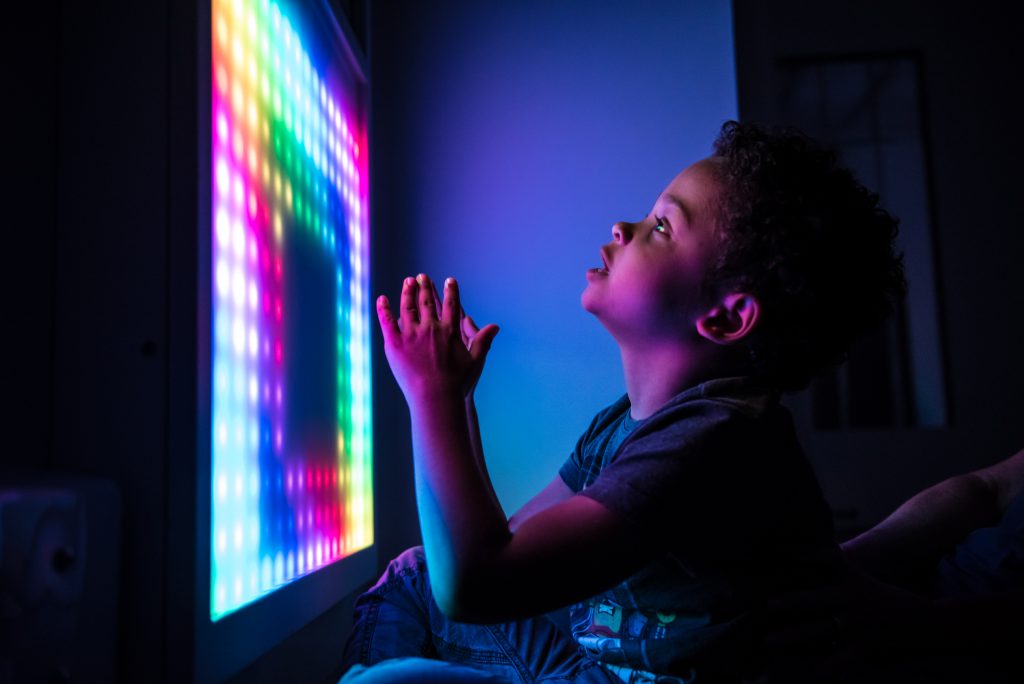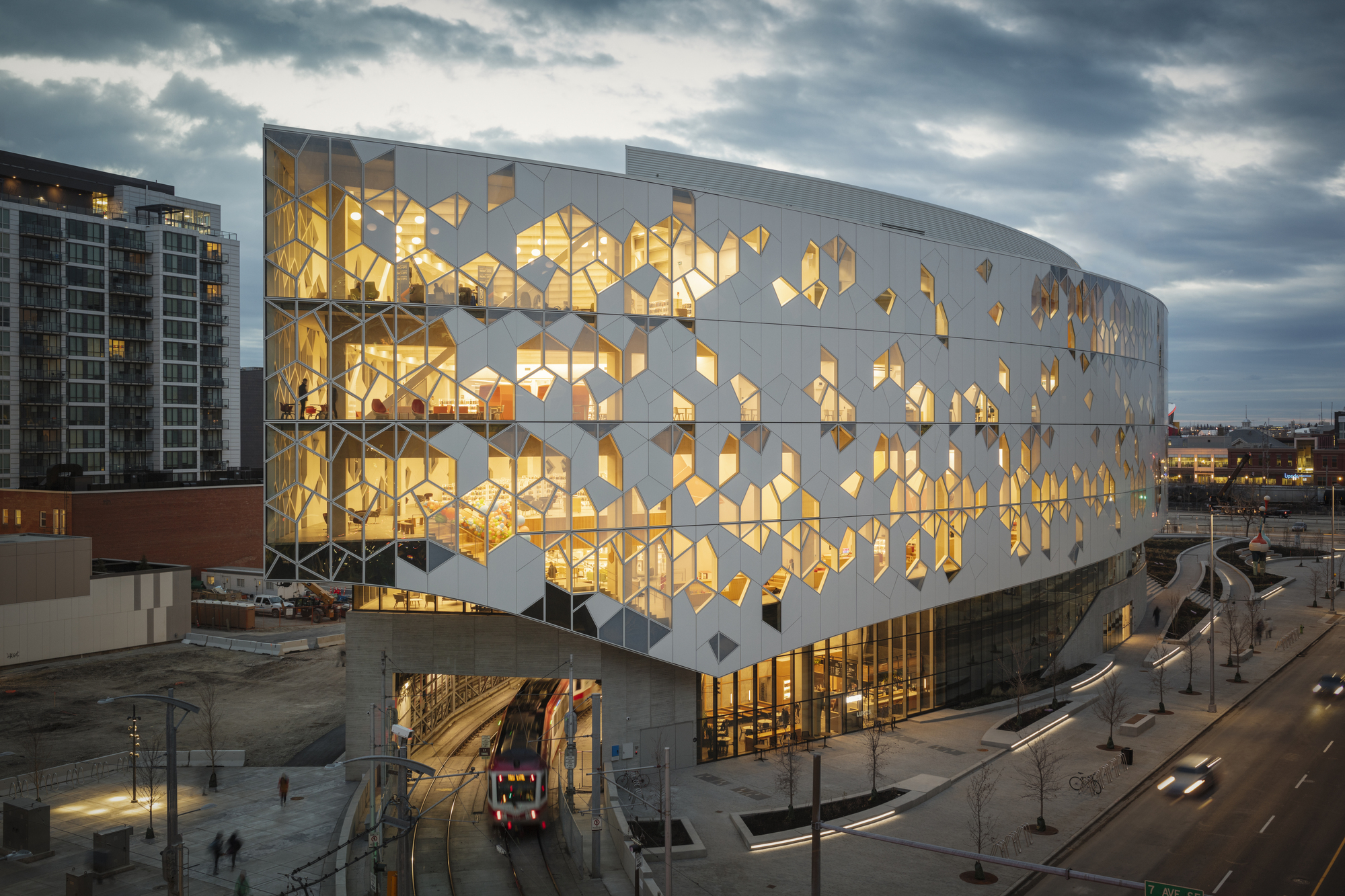Lucy Healy is an Architect with several years experience working on community, education and special educational needs projects. Here, she gives her insight into designing ‘sensory sensitive’ educational spaces for children with autism.
According to a 2018 survey by the American Centre for Disease Control, 1 in 59 children are diagnosed with autism compared to 1 in 150 in 2000. Regardless of whether autism is becoming more pervasive or accurate diagnosis and awareness are on the rise, the fact remains that more people are known to be living with autism than ever before.
Autism is a Pervasive Development Disorder (PDD), which is traditionally diagnosed by a triad of impairments; difficulties with social communication, social interaction and social behavior. 78% of people with an autistic spectrum condition (ASC), also exhibit sensory sensitivities to their environments. These can be either a hyper or hypo sensitivity. So, what can architects, engineers and designers do to improve how people with ASC experience the world?
It is often said that if you’ve met one person with autism, you’ve met one person with autism. Whilst this quip might be true, it suggests that the task of designing suitable environments for people with autism is extremely challenging. Improving the accessibility of our entire built environment for people with PDD is ultimately the end goal, but we need to focus primarily on the first environment an individual experiences outside of the home, school.
Built environment professionals have a responsibility to create environments that enhance the building user’s experience, and that responsibility is to every building user, regardless of what type of building that might be and what type of disability. Often, the smallest of design considerations can have an insurmountable impact on an individual with autism.

Natural light and simple interior palette, Ewell Grove Primary School, Surrey by HLM Architects
Sensory Sensitivity Strategies
Sight, is one of the foremost senses by which we experience our environment, but having a hyper or hypo sensitivity to visual stimuli can make the day-to-day extremely difficult. Autism can affect a person’s depth of field, tendency to be distracted by clutter, an increased sensitivity to glare, can cause visual fragmentation and make objects and their surroundings appear darker and less distinct than they really are.
Strategies include:
- Create environments which have a clear and definable program to promote focus and reduce over-stimulation.
- Minimal interiors palettes with limited pattern, texture and color.
- Use organic, curvilinear forms and soften sharp corner edges with facets or curves.
- The inclusion of calm, quiet spaces such as withdrawal rooms and alcoves for hyper-sensitivity and sensory rooms for hypo-sensitivity.
- Fluorescent lighting is extremely harsh and thus flexible LED lighting is favorable. Uplighters, diffusers and colored filters are additional strategies for establishing a more comfortable environment.
- Reduce glare from external light sources by considering the placement of rooms according to their use and in relation to the building orientation.
- Large expanses of glazing, whilst typically considered aesthetically pleasing features, can be sources of distraction for people with autism, consider limiting and careful location of glazing.
- Ample storage to de-clutter spaces.
Acoustics are often considered to be one of the most important considerations when designing autistic-friendly environments. A sensitivity to noise can manifest itself in different ways; difficulty distinguishing between particular noises and their meanings, and struggling to block out background noise. Often noises which atypical people are unaffected by, such as the buzz of artificial lighting or the hum of the air conditioning, can be intense sources of distraction for people with autism.
Strategies include:
- Good acoustic design begins with the building layout, considering adjacencies of spaces with similar noise outputs and limiting or graduating the transition between quiet and loud spaces.
- A holistic, collaborative approach to building services with engineers, acousticians, architects and the building users to evaluate the best choice of mechanical, passive or hybrid HVAC systems.
- Consult an acoustician for recommended acoustic rating of doors, partitions, walls and floors. They may also advise on additional acoustic sound absorption such as baffles, panels and sound absorbing finishes such as carpet.
- Flexible visual supports in the form of signage, wayfinding and graphics can support an individual’s difficulties with communication and hearing.
Touch is often a sense which can cause distress to people with autism. The touch of another person or the dislike of a fabric against the skin can be physically painful. Difficulty in regulating the sensation and pressure of a material or object is a common sensitivity. However, an individual can have the opposite experience to the sense of touch and require increased stimulation.
Strategies include:
- Improving the opportunity for increased personal space such as wider corridors, breakout spaces, an opportunity to retreat to a one-to-one room or withdrawal room, or the opportunity to access a secure external space such as an external courtyard.
- Limit the use of textured surfaces to floors, walls and furniture and use natural materials.
- Integration of sensory rooms and gardens, therapy rooms and hydrotherapy to help stimulate individuals who experience hypo-sensitivity to touch.

Direct access to safe external spaces, Ysgol Pen Rhos Primary School, Carmarthanshire by HLM Architects
The vestibular and proprioceptive senses play a huge role in our experience of our environments, they allow us to understand our body’s physical boundaries in relation to the space we inhabit. People with autism often have difficulties in calibrating these senses, which is why some individuals struggle understanding the social mores of personal space.
Strategies include:
- The provision of internal and external equipment, such as balance bars and swings, which promote the regulation of the sense of balance and boundaries.
- Designing load bearing structures and incorporating pattressing to carry the additional weight of suspended and wall fixed equipment.
- Allowing space for indoor and outdoor sports and fitness activities.
Provision of Services
One of the biggest difficulties faced by people with autism and their families, is the lack of connectivity between services. Since 2014, children in the UK with an autism diagnosis receive an individual Education Health and Care Plan (EHCP), which focuses on their specific needs and goals until the age of 25. Navigating and accessing these individual services is extremely difficult for people on the autistic spectrum. For high-functioning individuals, this can often lead to physical and emotional isolation and difficulties in becoming independent, severely impacting on an individual’s mental health.
Besides the environmental design of buildings, there needs to be a drive towards consolidating and physically connecting the required services. This includes respite care, therapeutic services, health, vocational and life skills resources, social services and support for family and caregivers. Designing adaptive and flexible educational facilities with opportunities for these additional services to co-exist, could dramatically improve the lives of people affected by autism.
Whilst making our school environments accessible for children with autism is fundamental to their early development, this consideration must extend to all building typologies. The child with autism will become a teenager and eventually an adult with autism, who’s ability to function in the world is going to be acutely impaired by buildings that do not consider their needs.
Top image: Sensory Room at Greenmead SEN School




