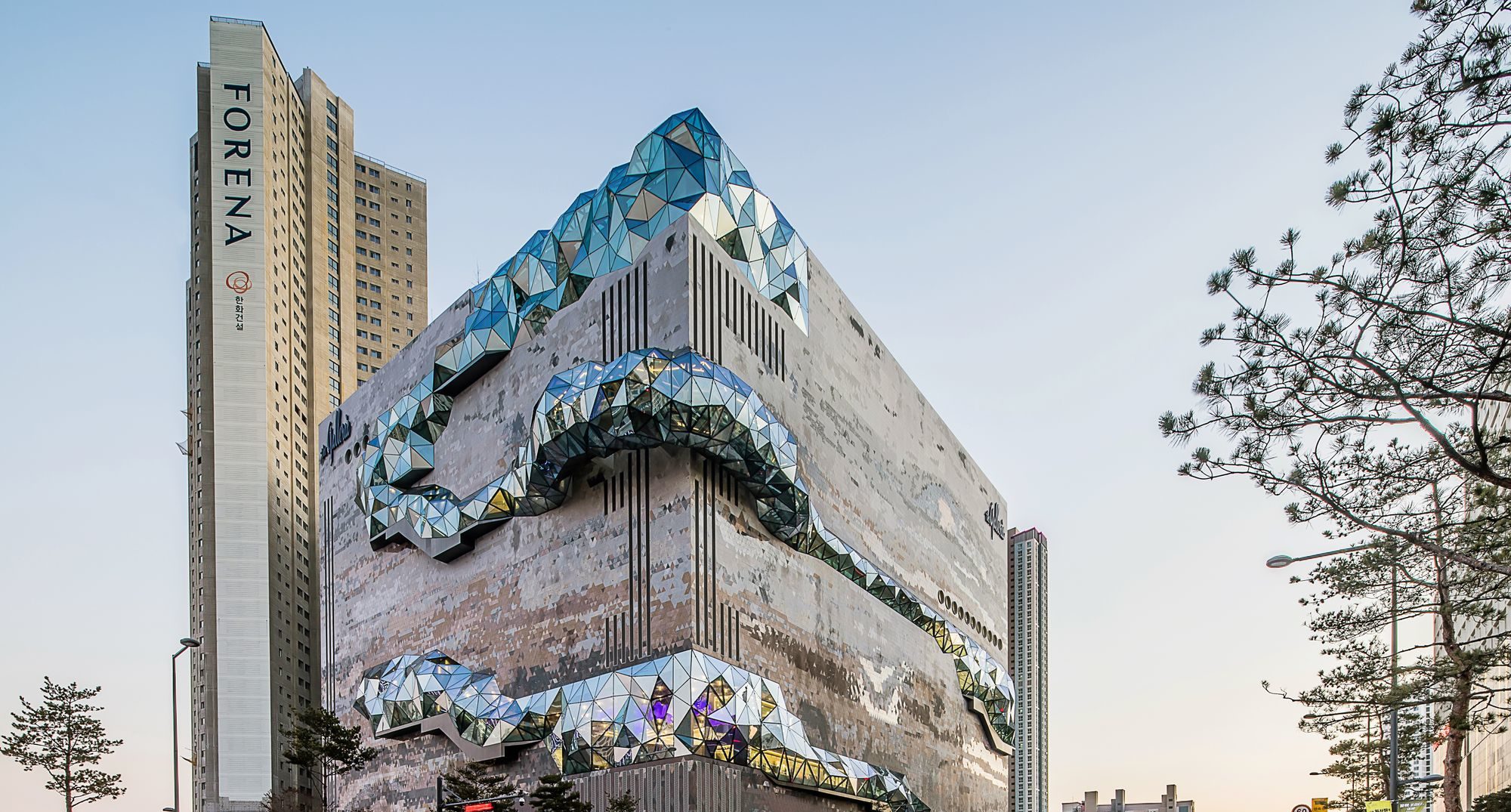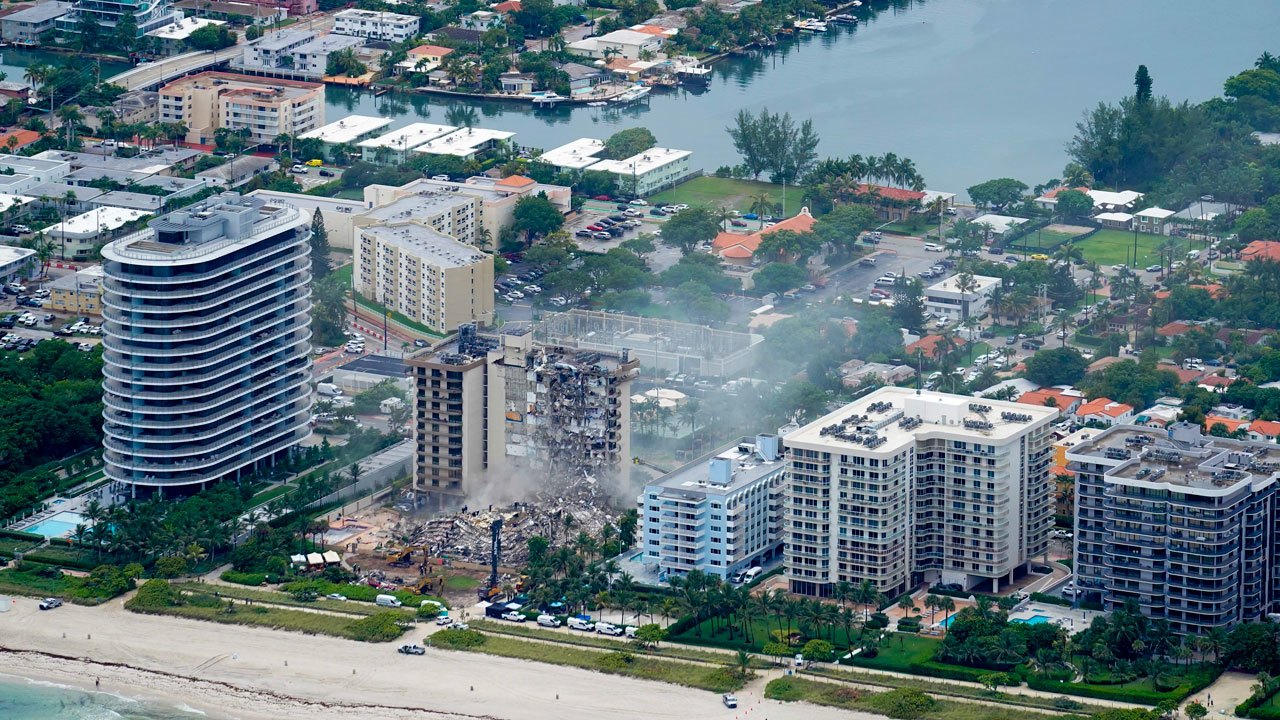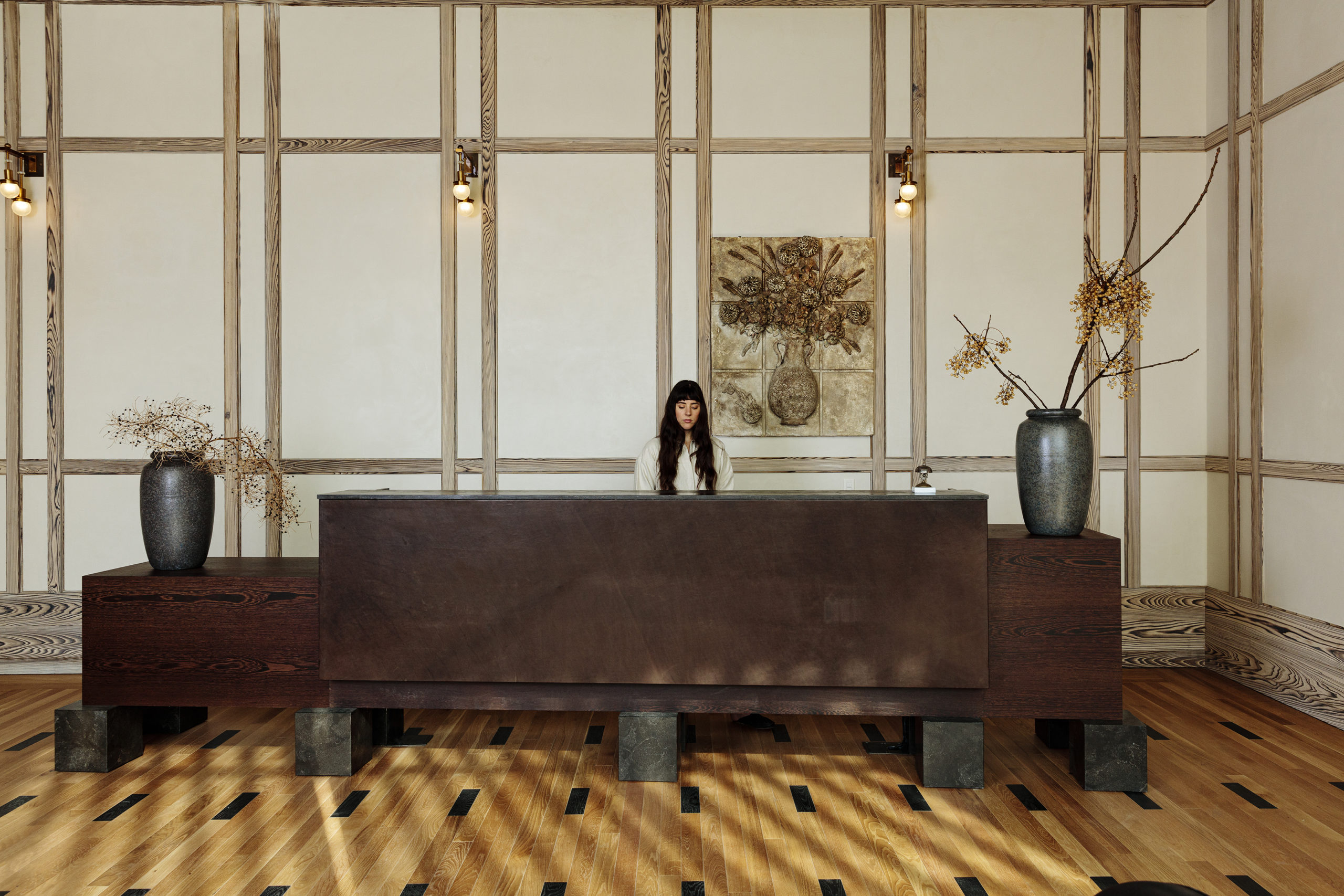Architects: Showcase your next project through Architizer and sign up for our inspirational newsletter.
Redrawing the boundaries of design begins with questioning what is possible. For OMA’s new Galleria project in South Korea, the team aimed to make the department store a point of gravity for public life in Gwanggyo. As a new store in the city, the project was the sixth branch of Galleria for the brand.
As Korea’s first and largest upscale department store franchise, the Galleria was founded in the 1970s and has become a staple of the premium retail market. Their new retail space is located just south of Seoul, at the center of an urban development surrounded by tall residential towers. As the team notes, the store is located between the Suwon Gwanggyo Lake Park; a point of intersection in the urban fabric where nature meets city.
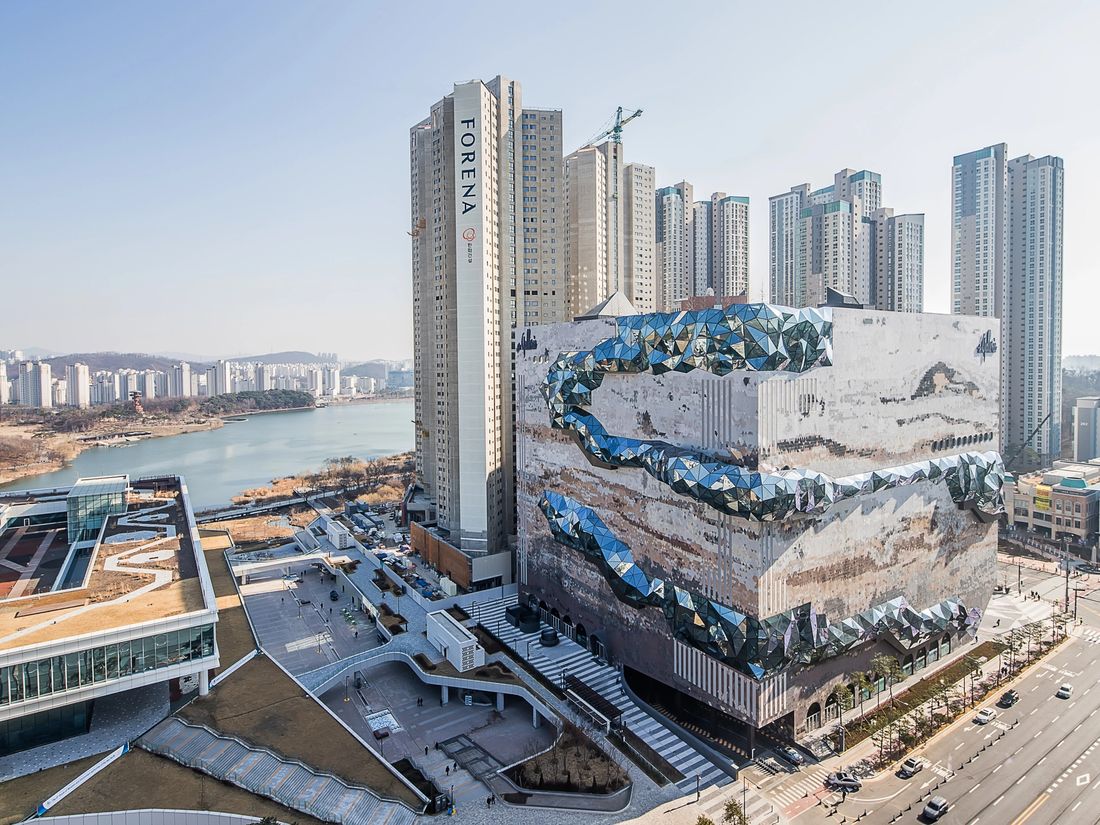
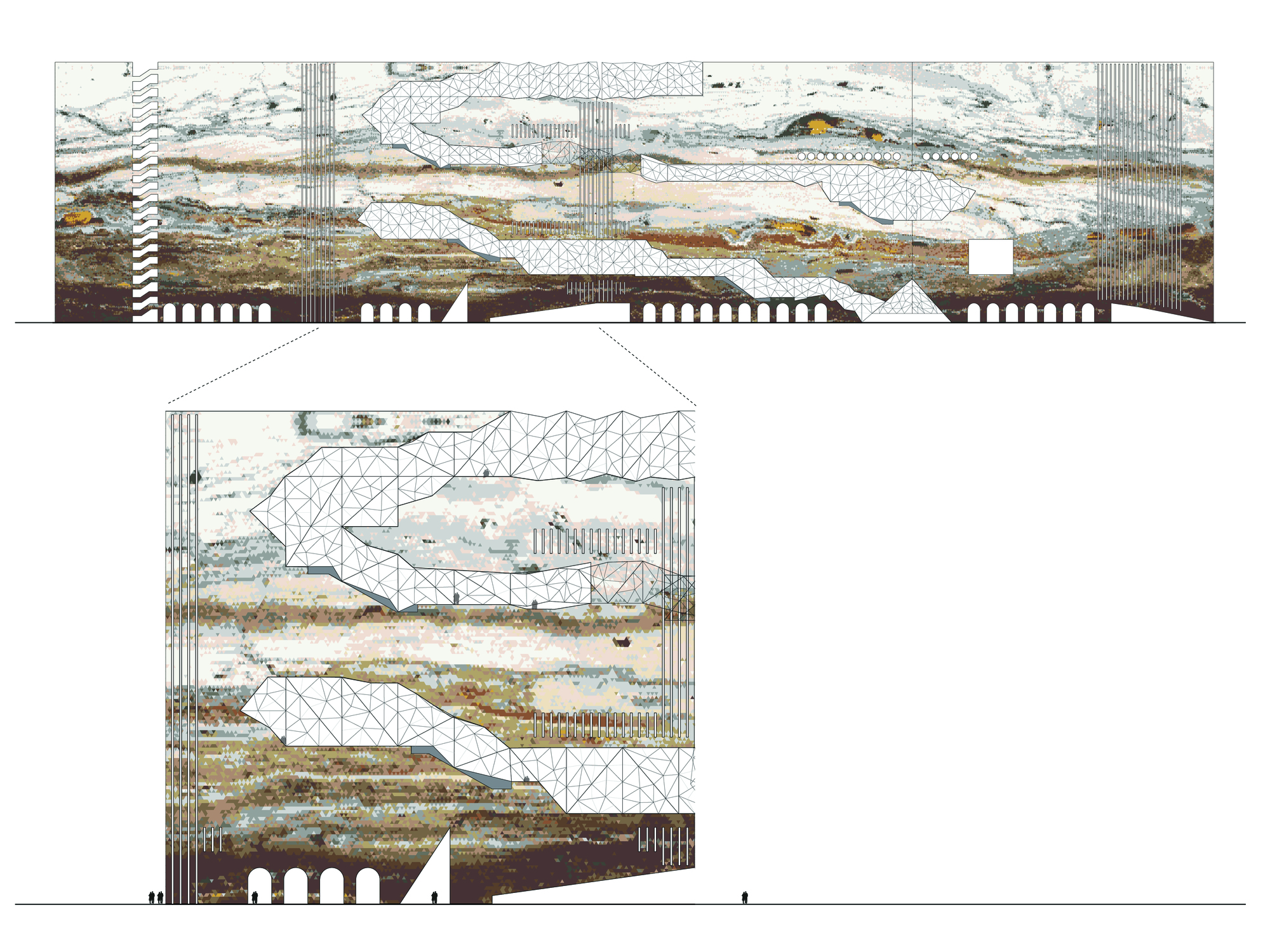 Taking on a geological appearance, the Galleria was designed with a textured mosaic stone facade to evoke natural themes — the idea was inspired by the nearby park and its features. Like a “sculpted stone emerging from the ground,” the building is a visual landmark and focal point for the surrounding area. The mosaic stone was created using pixelated triangles to give the cube form of the building a textured pattern. The exterior stone panels were coordinated with DAEHYE Interior Design & Architecture. OMA also worked with 3DPRIYOL, façade consultant VS-A, and smart node curtain wall consultant Withworks to bring the ambitious façade of the Galleria to life.
Taking on a geological appearance, the Galleria was designed with a textured mosaic stone facade to evoke natural themes — the idea was inspired by the nearby park and its features. Like a “sculpted stone emerging from the ground,” the building is a visual landmark and focal point for the surrounding area. The mosaic stone was created using pixelated triangles to give the cube form of the building a textured pattern. The exterior stone panels were coordinated with DAEHYE Interior Design & Architecture. OMA also worked with 3DPRIYOL, façade consultant VS-A, and smart node curtain wall consultant Withworks to bring the ambitious façade of the Galleria to life.
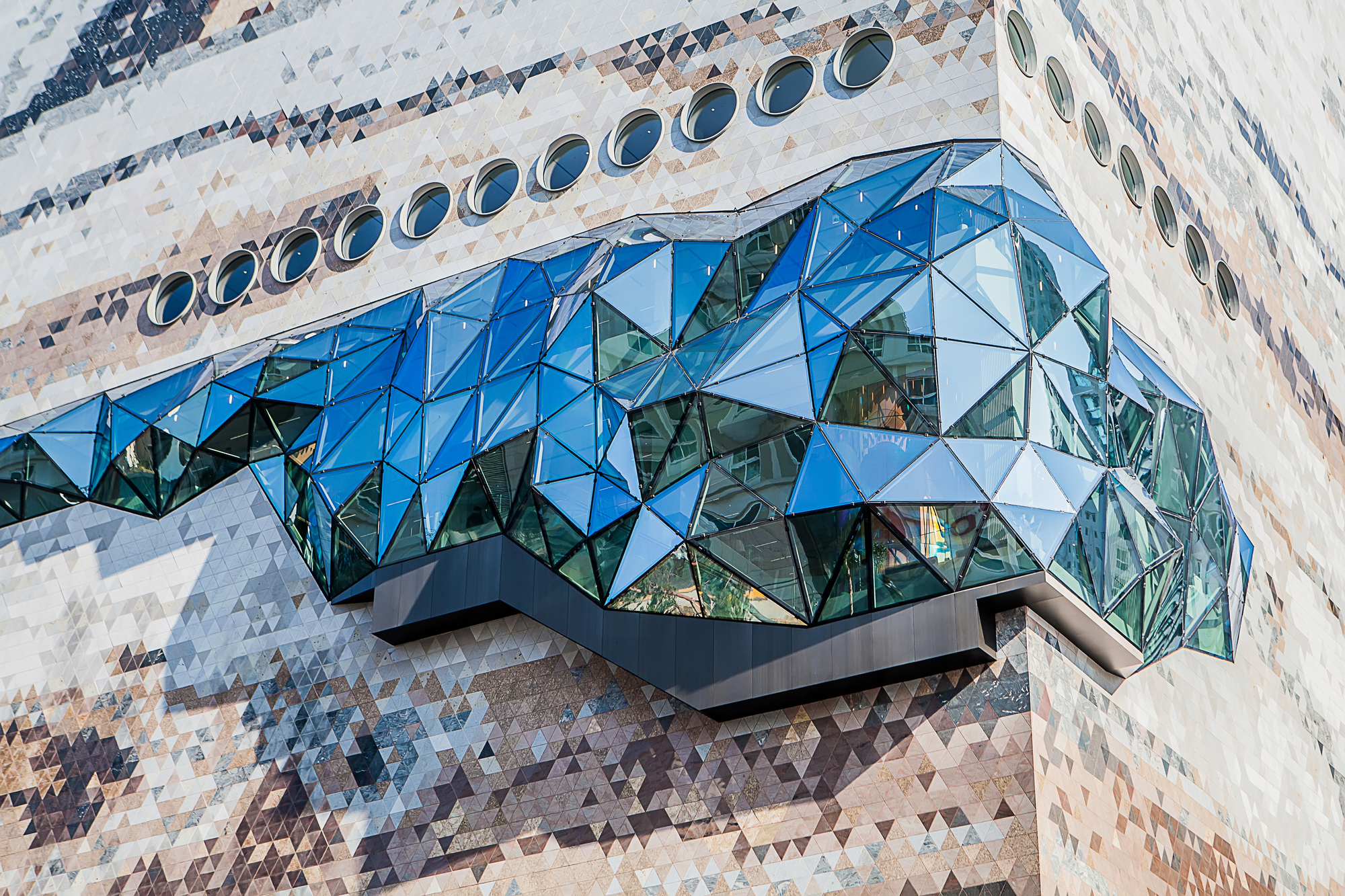
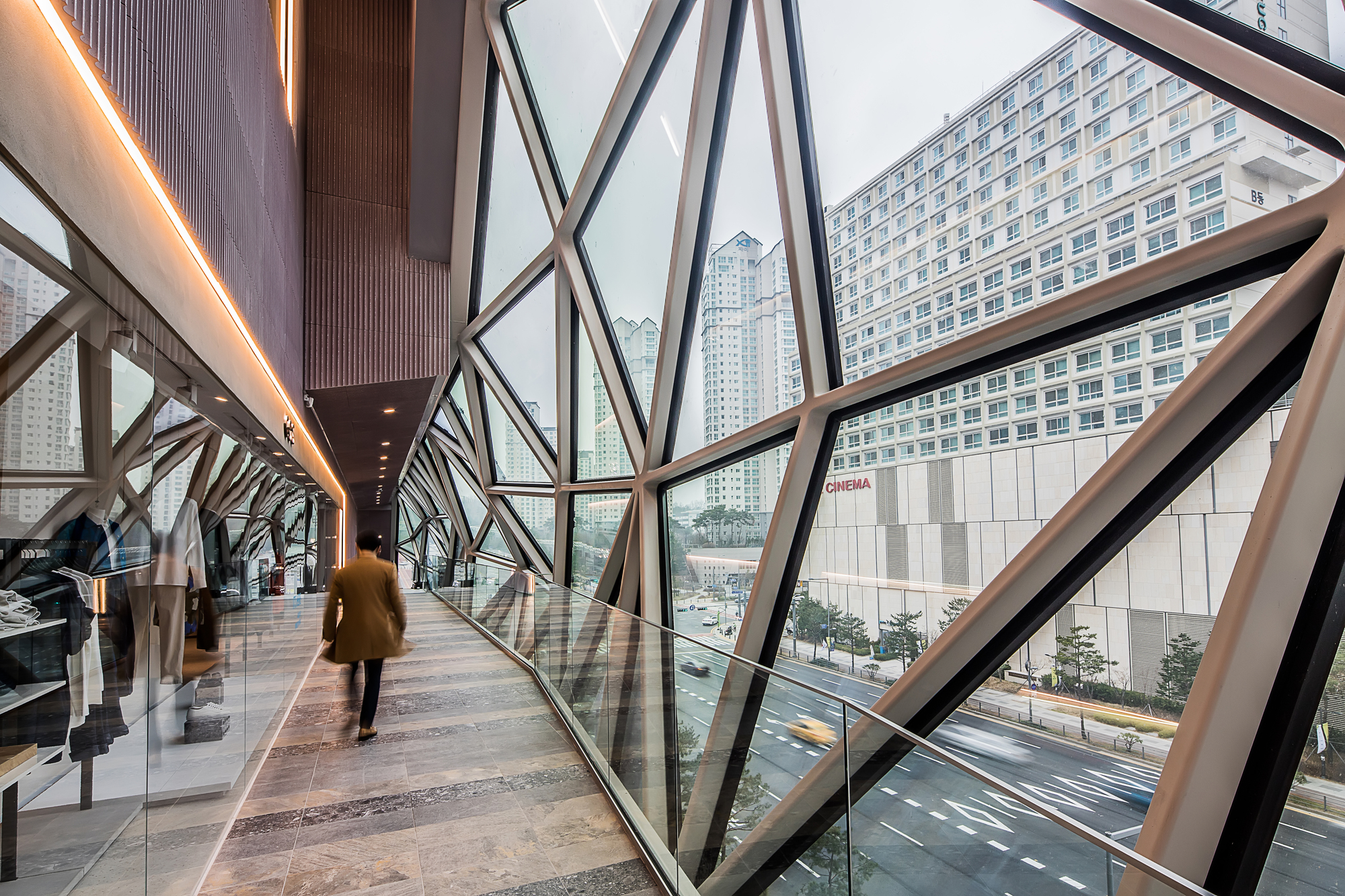 With the aim of introducing a new element to the department store typology, the team created an “excavated public route” that emerges from the stone volume. This clear addition was made to connect retail and cultural activities, in addition to linking the roof garden with the public sidewalk. The design team noted that the public route uses multifaceted glass to contrast with the opacity of the stone. Through this glass, retail and cultural activities inside are revealed to the city’s passers-by, while visitors in the interior acquire new vantage points and views to experience Gwanggyo.
With the aim of introducing a new element to the department store typology, the team created an “excavated public route” that emerges from the stone volume. This clear addition was made to connect retail and cultural activities, in addition to linking the roof garden with the public sidewalk. The design team noted that the public route uses multifaceted glass to contrast with the opacity of the stone. Through this glass, retail and cultural activities inside are revealed to the city’s passers-by, while visitors in the interior acquire new vantage points and views to experience Gwanggyo.
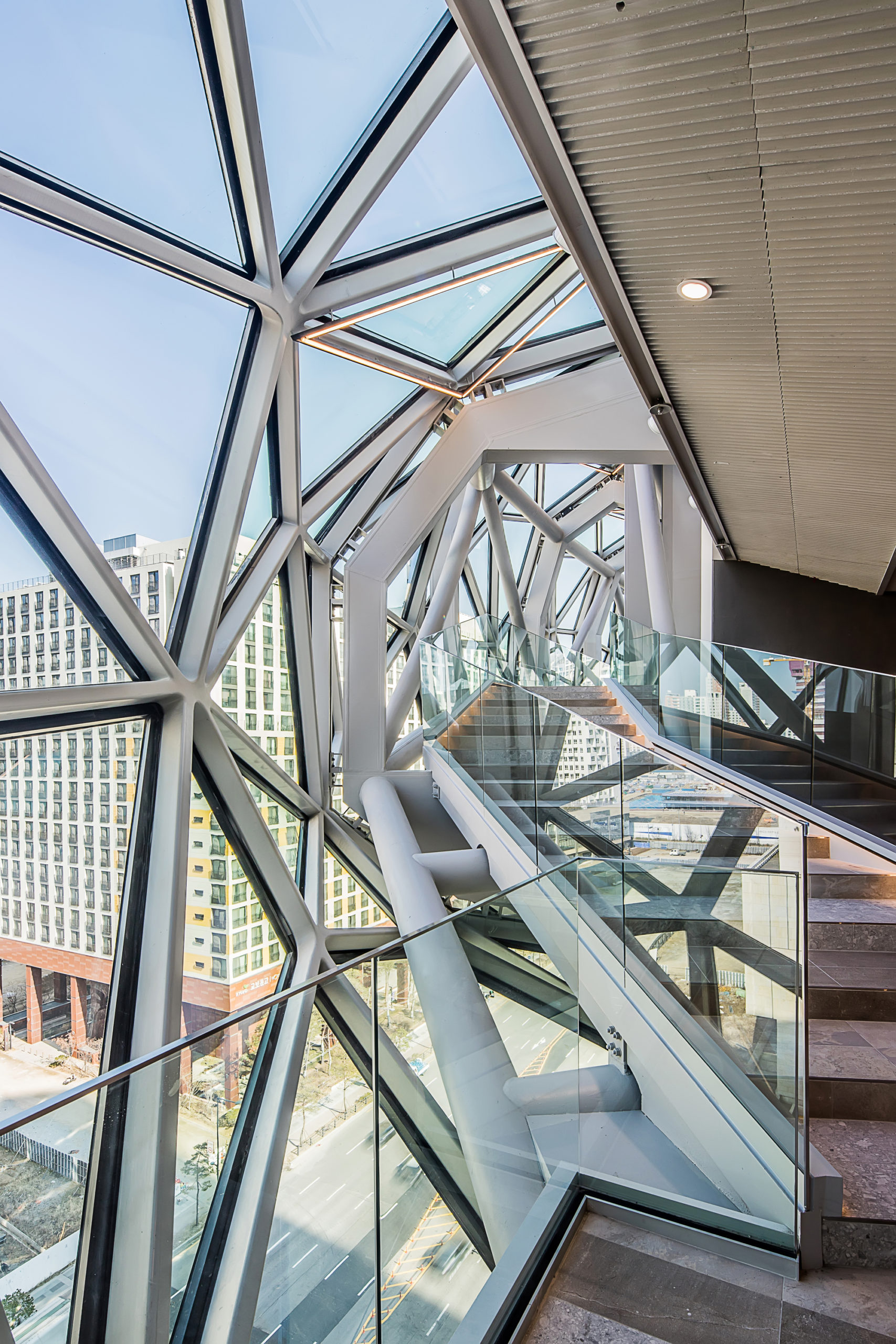 “With a public loop deliberately designed for cultural offerings, Galleria in Gwanggyo is a place where visitors engage with architecture and culture as they shop. They leave with a unique retail experience blended with pleasant surprises after each visit,” said OMA partner Chris van Duijn, who led the project design team with Ravi Kamisetti and Patrizia Zobernig.
“With a public loop deliberately designed for cultural offerings, Galleria in Gwanggyo is a place where visitors engage with architecture and culture as they shop. They leave with a unique retail experience blended with pleasant surprises after each visit,” said OMA partner Chris van Duijn, who led the project design team with Ravi Kamisetti and Patrizia Zobernig.
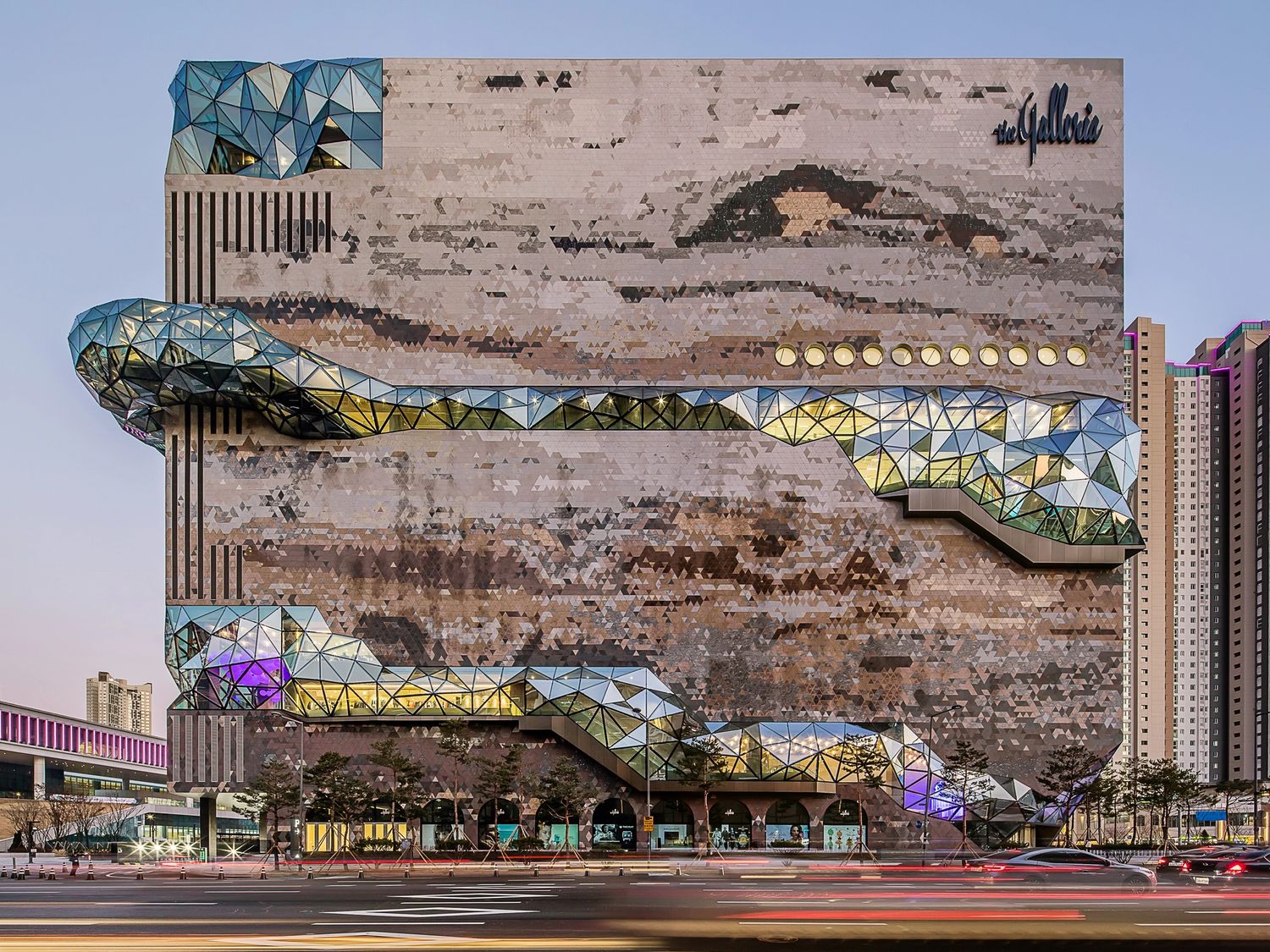 The design of this excavated public route takes on the shape of an irregular three-dimensional triangulation. Due to the difficulty of making a curtain wall in this ambitious shape, conventional systems were not suitable in terms of aesthetics, economics, and feasibility. Bringing together 3DPRIYOL, VS-A, and smart node consultant Withworks, the design not only realizes the complex curtain wall design but also seamlessly integrates the public route with the building envelope and facade. The smart joint system was implemented with general contractor Hanwha Engineering & Construction.
The design of this excavated public route takes on the shape of an irregular three-dimensional triangulation. Due to the difficulty of making a curtain wall in this ambitious shape, conventional systems were not suitable in terms of aesthetics, economics, and feasibility. Bringing together 3DPRIYOL, VS-A, and smart node consultant Withworks, the design not only realizes the complex curtain wall design but also seamlessly integrates the public route with the building envelope and facade. The smart joint system was implemented with general contractor Hanwha Engineering & Construction.
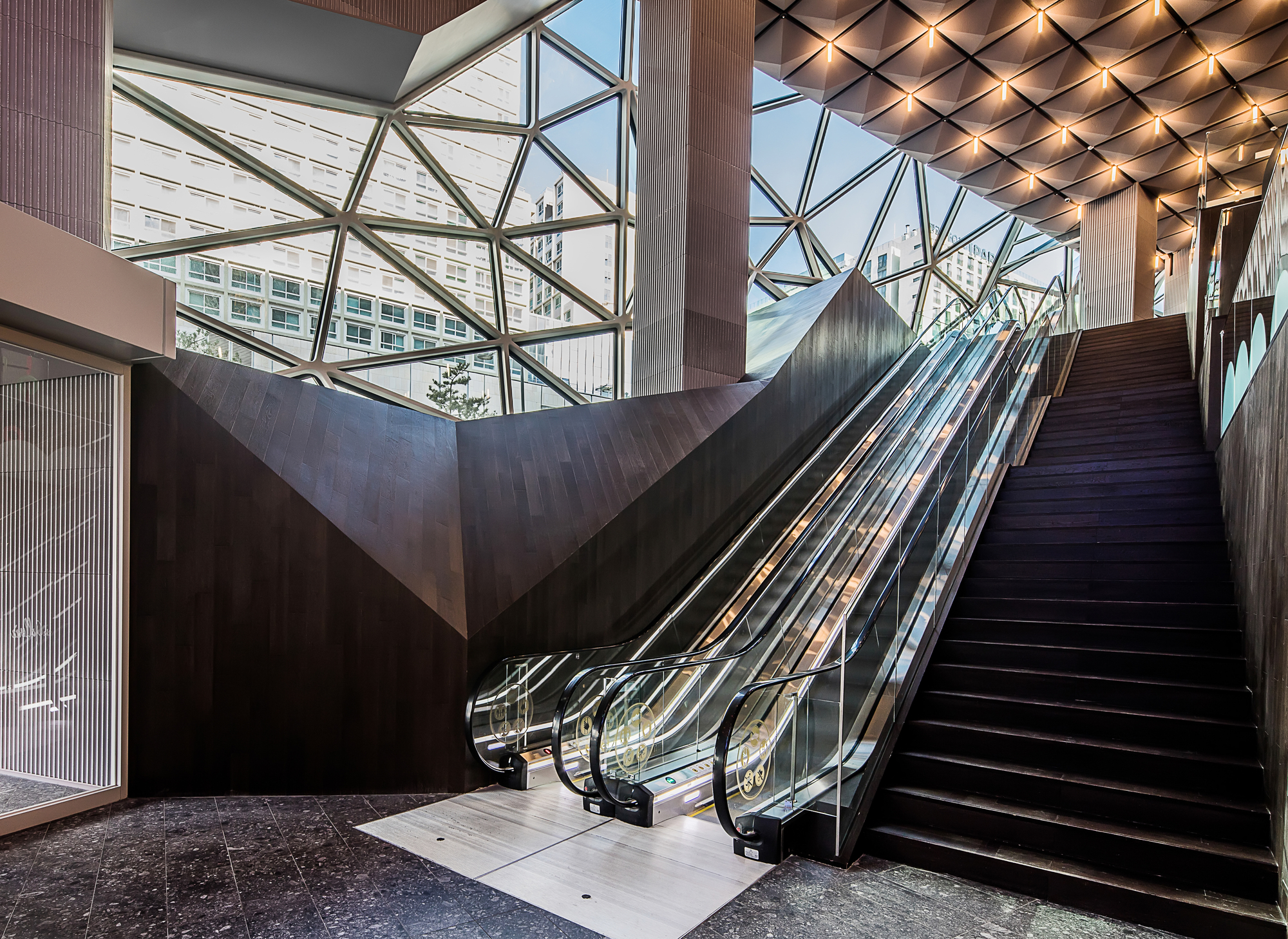
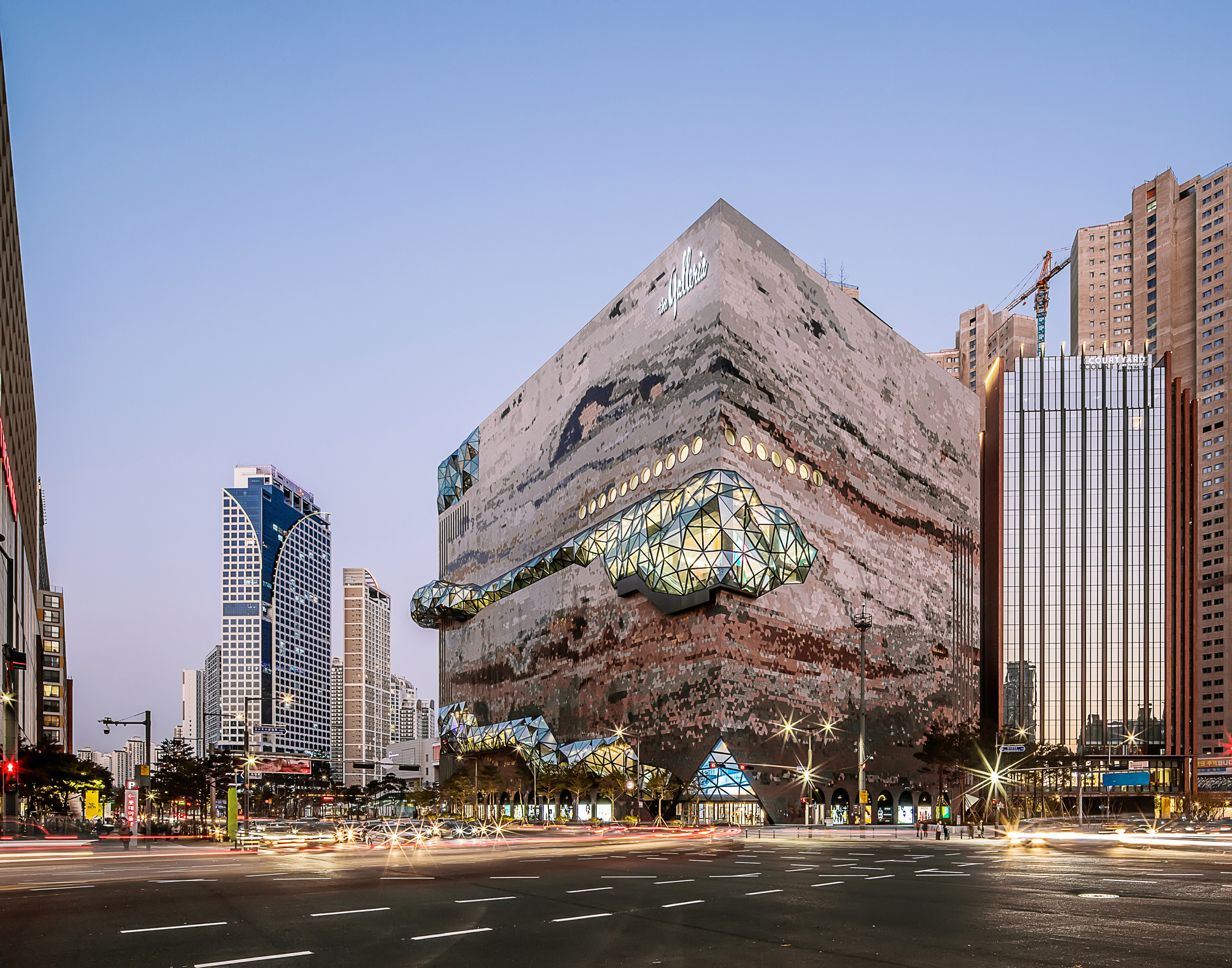 In a stunning sequence of cascading terraces, the excavated route and public loop offers spaces for exhibitions and performances. As a whole, the Galleria in Gwanggyo reimagines boundaries by offering a new experience and counterpoint to the predictability of shopping through its facade and building envelope.
In a stunning sequence of cascading terraces, the excavated route and public loop offers spaces for exhibitions and performances. As a whole, the Galleria in Gwanggyo reimagines boundaries by offering a new experience and counterpoint to the predictability of shopping through its facade and building envelope.
Architects: Showcase your next project through Architizer and sign up for our inspirational newsletter.
