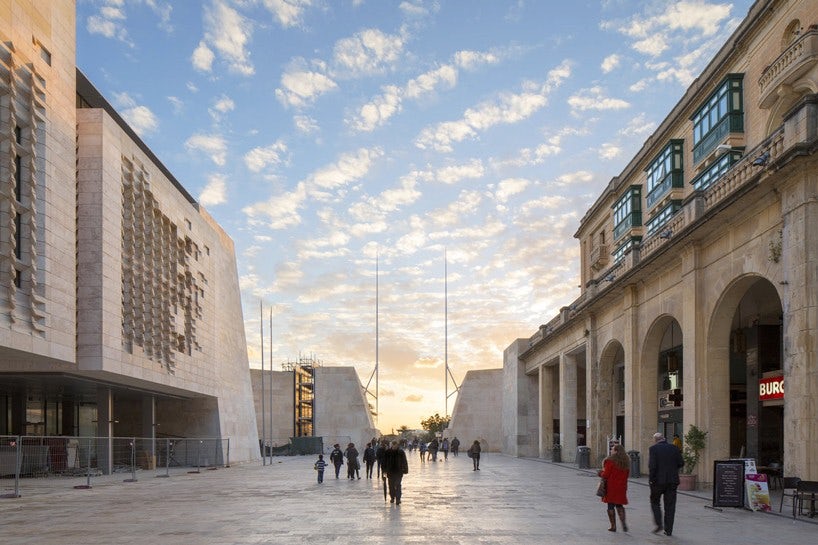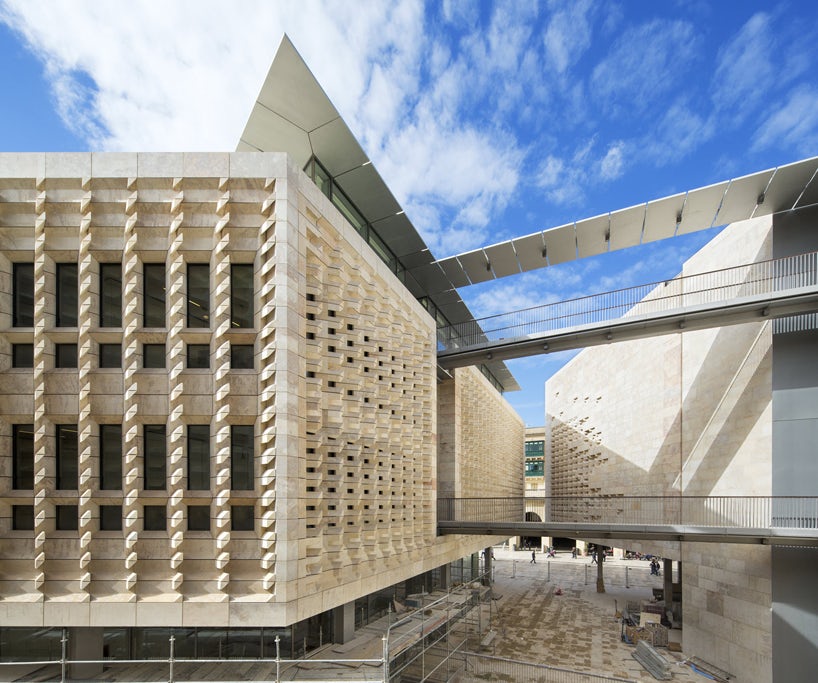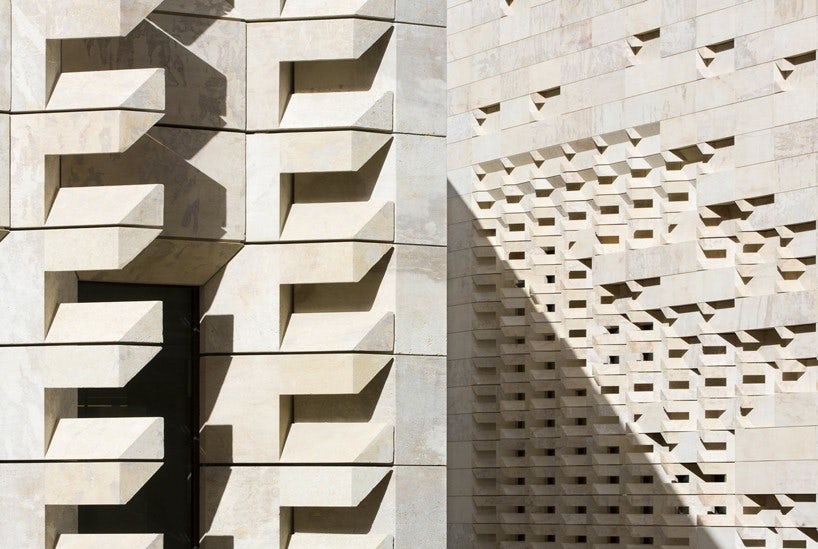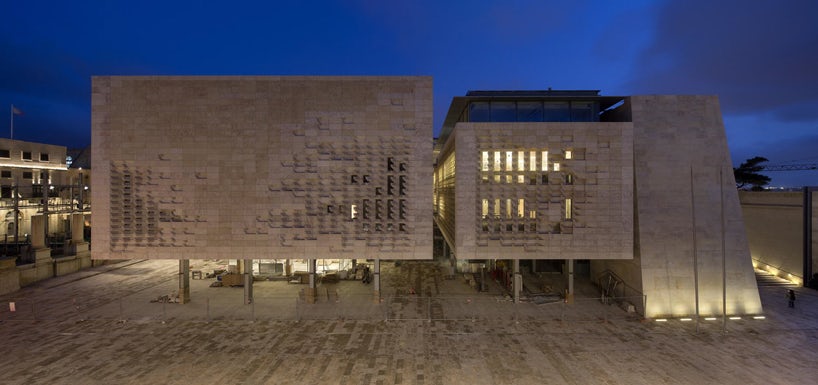It’s proving to be an incredibly fruitful spring for Renzo Piano Building Workshop: no sooner had the firm enjoyed the ribbon-cutting ceremony for the shimmering Intesa Sanpaolo Bank in Turin, they were expected across the Atlantic for another major inauguration. An industrial powerhouse for art, the Whitney Museum of American Art in Manhattan is easily one of their most significant American projects to date.
Now that the dust has settled in New York, the Italian architect is turning his attention back to more familiar territory deep in the heart of the Mediterranean Sea: The Valletta City Gate project is nearing completion in Malta’s capital, and newly released photographs of the expansive civic complex make for equally impressive, albeit contrasting, viewing in comparison to the firm’s other recently finished projects.

© Michel Denancé
Piano’s development of City Gate has primarily been an exercise in master-planning: in order to reinvigorate the public realm leading to the heart of Valletta, RPBW was tasked with balancing an instinctive desire to preserve the significant historic heritage of the site with the need for contemporary public amenities that cater to the city’s present-day needs. The architect set about reinstating the original proportions of the city’s bridge, moat, and gate, looking to harness the city’s rich origins as a fortified port and improve pedestrian flows in the process.

Given the sensitivity of its context, the project has attracted inevitable controversy since its inception: Piano was met with vociferous opposition from some locals when he first unveiled his plans in 2008. Their primary gripe, though, according to Designboom, was not that which usually afflicts such developments; criticized “for the consistent preservation of ruins and restrained tectonic interventions,” Piano’s proposal was deemed too safe by some, a missed opportunity to make the bold changes required to regenerate this urban space for modern-day functionality.

© Michel Denancé
The open-air theater
Now that the majority of the development is complete and open for scrutiny, the vast majority of those doubts will surely be laid to rest. It is true that many historic remains have been retained: the ruins of Valetta’s original opera house, designed by Edward Middleton Barry in 1866 and seriously damaged during the Second World War, are now protected by a translucent skin of glass. However, the weighty stones of these ruins are complemented with a decidedly more contemporary lightweight steel structure that frames an open-air auditorium Piano describes as a “theatre machine.” This constitutes the first of multiple juxtapositions that offer a modern aesthetic for Valetta’s future while respecting this city’s ancient urban fabric.

© Michel Denancé
The new parliament building
The standout feature is the external façade of the new parliament building, which encapsulates Piano’s determination to embrace both age-old heritage and modern design techniques for inspiration throughout the development. The use of a warm, sand-colored stone that matches that of the surrounding buildings speaks to Valetta’s idiosyncratic beauty. It lends the building a solidity that is uncommon in such contemporary structures as palettes of steel and glass have become so prevalent over the past half a century or more.

© Michel Denancé

© Michel Denancé
However, the timeless quality of this material belies its very modern construction process, which has resulted in details that appear increasingly futuristic the more you examine them. According to Piano, the veil of pixelated stones was sculpted using a “numerically controlled machine” — presumably a CNC mill — to perforate the façade at precise points, allowing natural light and wind to penetrate the interior wherever necessary. The resulting elevation is a hypnotizing hybrid of robust materiality and subtle permeability offering an aesthetic that sits comfortably within its ancient context, yet is chiseled with the precision of modernity.

The City Gate itself has been rebuilt to its original 1633 “Dingli’s Gate” dimensions, restoring the sense of arrival across a bridge that had been widened over the course of the last century until it appeared more as a square than a defined route across the old moat. The interventions are kept simple here with two monumental stone blocks extending the fortified walls and tapering down to meet the pedestrianized route into the city. These blocks are separated from the original walls by 60-millimeter-thick “blades” of gray steel and adorned with equally slender finials that diminish to a point against the sky.


© Michael Dénance
Despite the controversy surrounding the origins of the project, Piano has demonstrated the capability of his firm to adapt to diverse contextual challenges, creating a complex that flatters one of Europe’s most complex epicenters of history and heritage. As the Italian architect’s American-Canadian contemporary Frank Gehry once said, “Architecture should speak of its time and place, but yearn for timelessness.” Embedded squarely within the fortified remains of Valetta, Piano’s City Gate rises to the challenge.
Full Project Credits
Project Name: Valletta City Gate
Location: Valletta, Malta
Date: 2009-2014
Client: Grand Harbour Regeneration Corporation
Architects: Renzo Piano Building Workshop, architects in collaboration with Architecture Project (Valletta)
Design Team: A.Belvedere, B. Plattner (partners in charge) with D.Franceschin, P.Colonna, P.Pires da Fonte, S.Giorgio-Marrano, N.Baniahmad, A.Boucsein, J.Da Nova, T.Gantner, N.Delevaux, N. Byrelid, R.Tse and B.Alves de Campos, J.LaBoskey, A.Panchasara, A.Thompson; S.Moreau; O. Aubert, C.Colson, Y.Kyrkos (models)
Consultants: Arup (acoustics, civil, structural and MEP engineering); Kevin Ramsey (stone consultant), Daniele Abbado (theatre consultant), Franck Franjou (lighting), Studio Giorgetta (landscaping), Silvano Cova (theatre special equipment).
Top image © John Cilia Photography.




