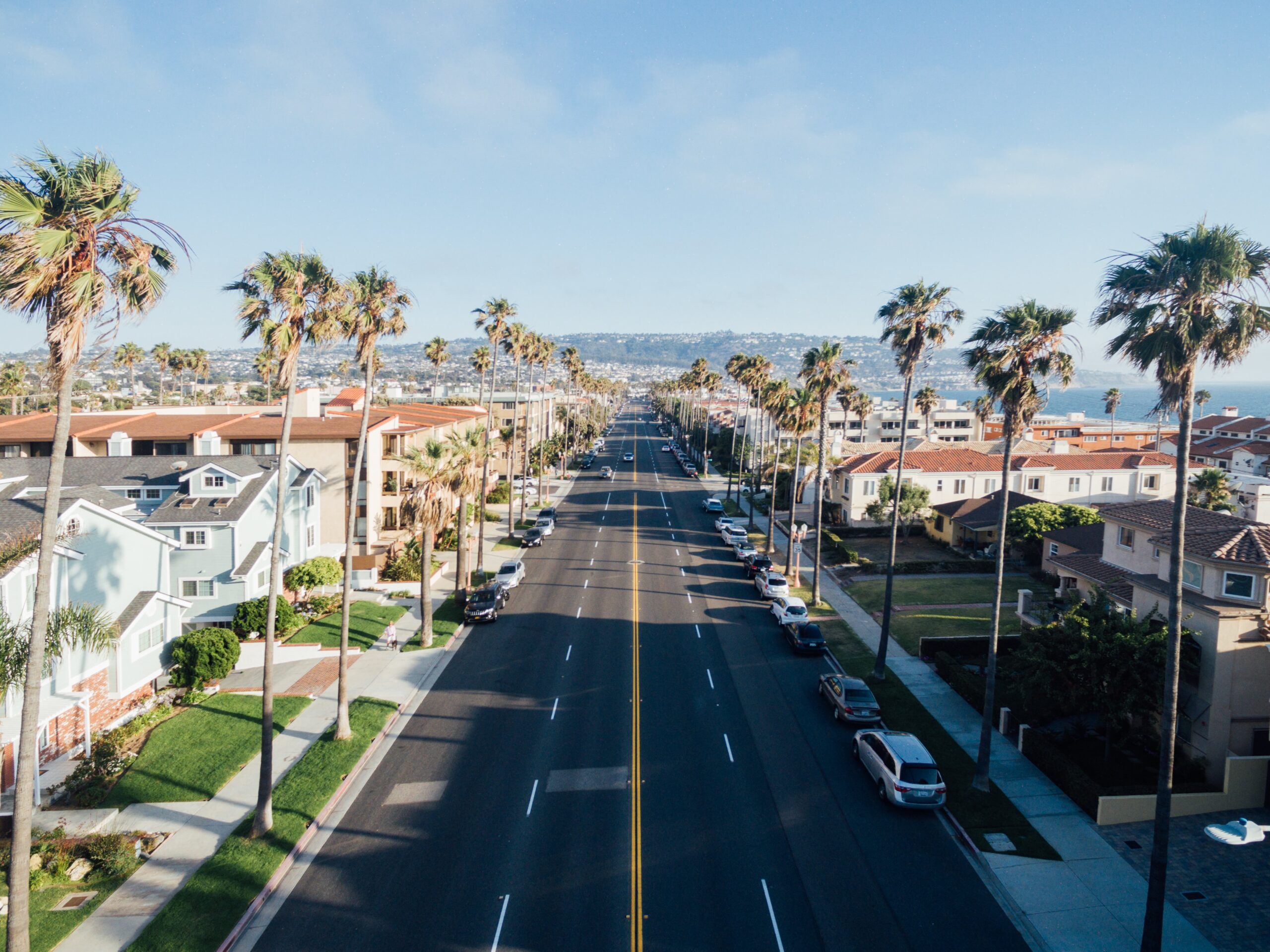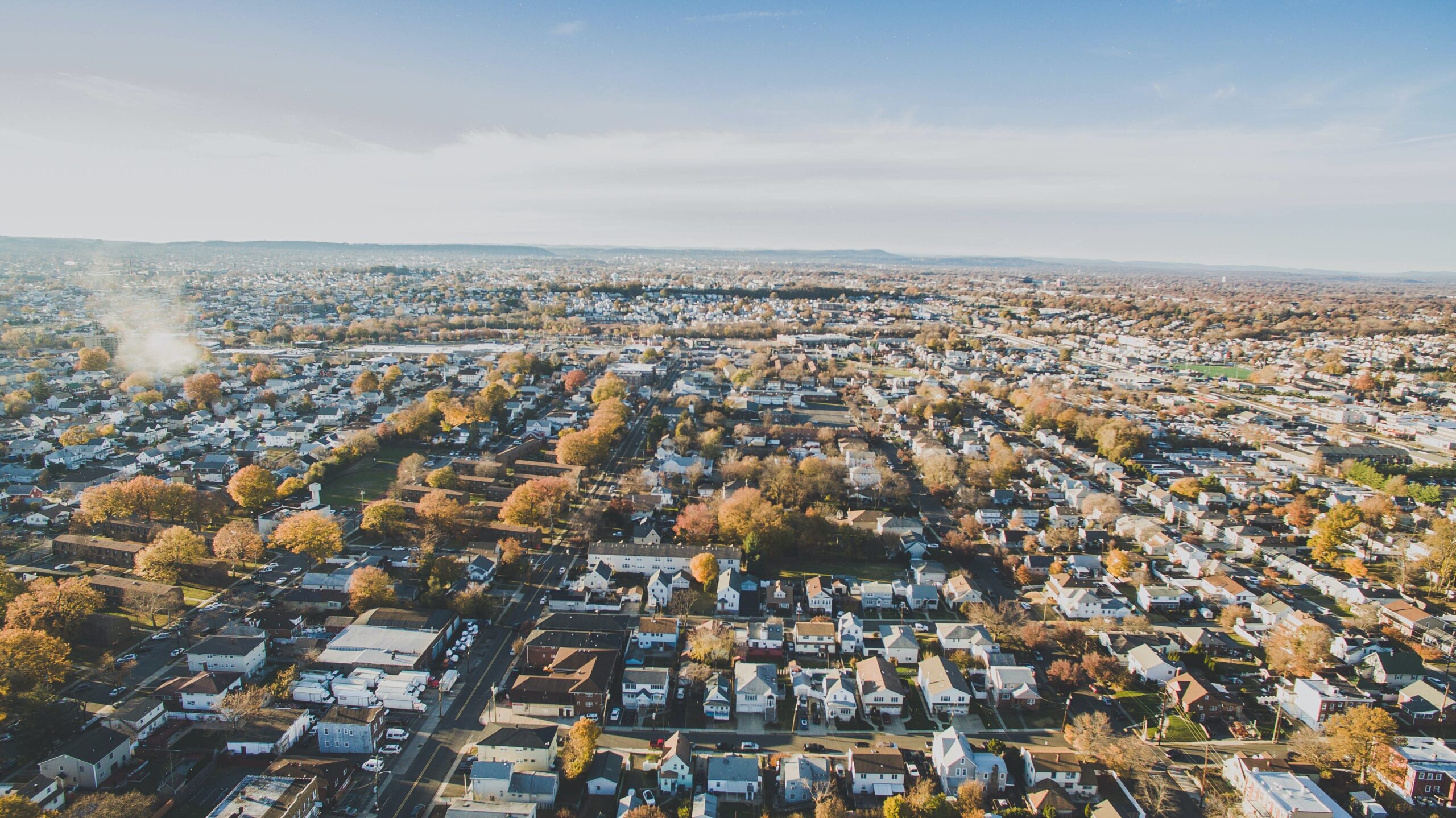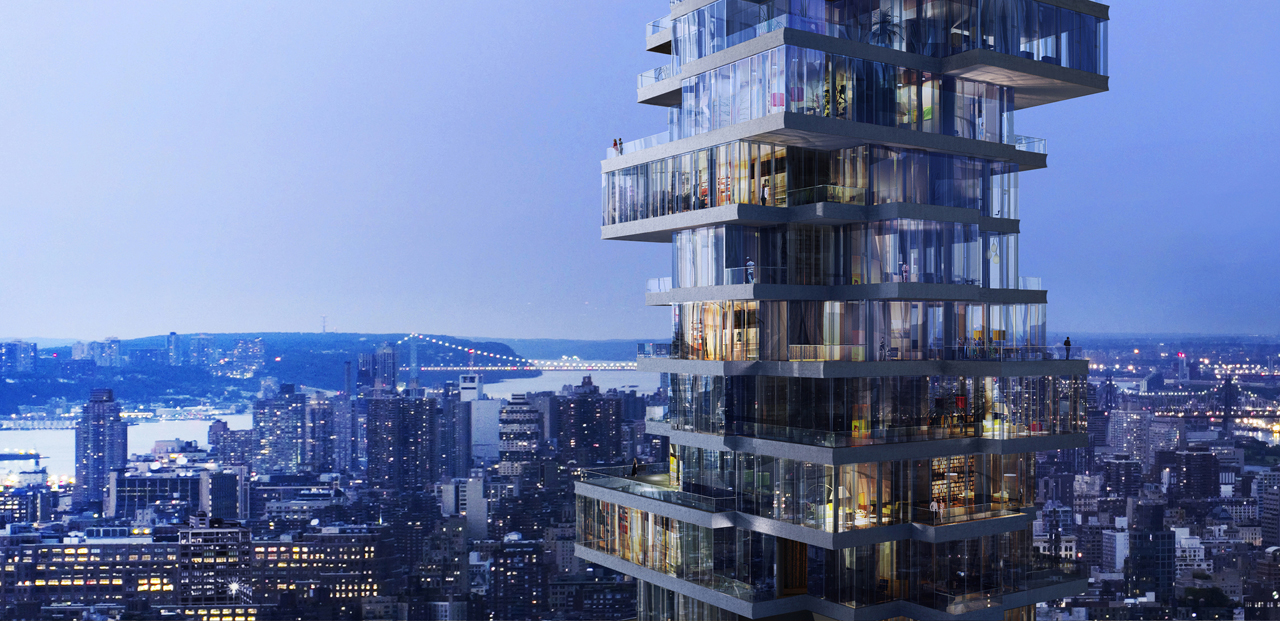Architects: Want to have your project featured? Showcase your work by uploading projects to Architizer and sign up for our inspirational newsletters.
This article was written in collaboration with Californian architect Ian Ayers.
Cities and towns have been designed and/or “planned” since prehistory. But they have more often than not just sprung up seemingly spontaneously and have grown organically, without much in the way of anything that we would now call “planning.” In the urban frontier of America, as it swept across the continent, “planning” consisted of throwing a grid across the land, which was optimized for the ease of the surveyors and situated near a river, railroad stop or mine shaft.
People were left to their own devices as to what they built on their parcel. San Francisco is an extreme example of the mindlessness of the practice, with its impossibly steep streets the result of a rigid grid thrown over craggy hills.
Planner Inquisitor
Nowadays, though, planners are in our closets, haggling over minutia and imposing conformity to their — upper-middle-class — aesthetics. Their interference has come at an enormous cost to every community and our general well-being, not to mention huge permit fees and endless delays for homeowners and developers alike.
The planning profession in the US got its start with the City Beautiful Movement of the early twentieth century, with Burnham’s plan for Chicago in 1909 often credited as the first planning code. This movement dreamed of a city of white marble neoclassical façades set on wide boulevards, devoid of not just the polluting industries and noxious stockyards but also of the unsightly slums of the urban poor.
By Their Deeds, They Shall Be Known

Suburban Sprawl Aerial Views. Photo by Breno Assis on Unsplash (left) and Blake Wheeler on Unsplash (right)
In the century or so since this dreadful profession took root, it has imposed its bourgeois vision by hollowing out the American city. The human and environmental costs have been staggering. These little Manhattans have mostly been bulldozed and replaced primarily with parking — the US now has seven parking spaces for every car!
The few scraps of old urban fabric left standing have become treasured remnants filled with trendy eateries or retrofitted into lofts. Into this wasteland, the planners then planted a mono-culture of office towers that empty out at 5 p.m., turning these old downtowns into ghost towns from evening till dawn.
Now, this degraded environment typically marks a weak nucleus of an urban sprawl that spreads indefinitely in all directions. Within that sprawl is enforced conformity: In this area, you may live but not work; in this other one, you may have an office, and you must go to this other area to shop — or have your car fixed or go to school — and they are all distinct, mandated from above, and often separated by quite some distance.
Cars, The Monsters That Eat Us
But the price we pay for the failures of the planning profession go well beyond just gutted cities. Their warm embrace of auto transportation at the expense of everything else is wreaking its ongoing carnage: again, the US hit another record of pedestrian deaths by automobile in 2022, making the country, by far, the most dangerous place to take a walk.
Our car-choked lives are the leading cause of death for children. The planners gave us that. They have also given us endless expanses of soul-sucking suburban sprawl where, according to psychiatrists, everybody feels lonely and detached. Who woulda thought?! It might be overkill to go on about the air pollution and water pollution engendered by the sprawling monotony the planners have foisted upon us.
The planners have the answer — so they think — and it’s usually “nope!” Do you want to give a visionary young architect the chance to do something new? Nope! Want to add an in-law unit so your parents can live with you? Nope! You don’t want a lot of parking? Nope!
If you want to build your house, the planners will mandate not only how big or tall your house is, where on the site it is, how many units it includes, how much parking it has, but also what it’s finished with, whether it has bay windows and what shape they are and every last detail down to the form of a crown molding.
Santa Barbara: One Case of Overkill
Take a city like Santa Barbara: Every tiny element is dictated from above. Their Design Guidelines section for Building and Site Features is divided into the following headings:
• Fence, Screen, Wall, Hedge Guidelines
• Outdoor Dining in the Public Right-of-Way
• Outdoor Lighting Design Guidelines
• Vending Machine Design Guidelines
• Santa Barbara Colors
• Solar Energy Systems Design Guidelines
• Visual Art Guidelines
• Wireless Communication Antennas Guidelines
And all that is before you even get to the guidelines for buildings! Needless to say, the building guidelines are exhaustive and detailed. The city of Santa Barbara is especially interested in dictating “style”.
In a helpful question-and-answer format, the city’s residential guild asks: “Do I Have to Build a Certain Architectural Style?” and then answers itself with “…not always…” adding a list of approved styles: “Bungalow, Mission, Victorian, Modern”. The result is a sort of stifling perfection of wealthy people’s houses lining the streets like an army of Mission-style Stepford Wives. The poor are relegated to live in another town — Santa Maria — and are forced to drive long distances to their jobs, some of them cleaning these very houses.

Redondo Beach Street view. Photo by Paul Hanaoka via Unsplash
These “guidelines” are the core of the planning profession’s fascism. In a democracy, power is divided between the legislative, judicial, and executive branches. Planning departments — part of the executive branch — are supposed to merely enforce the planning code as written by the city council — the legislative branch — but the “guidelines” the planning departments put out are not laws. They are not written with any legal precision. They are filled with undefined, subjective terms.
By making subjective rules, the planners appropriate to themselves both the role of rule-maker— supposedly the legislative power — and the rule enforcer — the executive power. As the hapless homeowner or their architect, you can never know what the rules are just by reading a code. You have to grovel before a bunch of Napoleons who have appointed themselves arbitrators of style and design.
The New York Times recently reported that the construction industry has not seen any improvement in worker productivity in fifty years, a period during which worker productivity across the economy tripled, and productivity in manufacturing increased ninefold. Why? It pretty much boils down to obsessive regulation. That is what the planning profession has given us.
All of this damage, all this expense, all this wasted effort, and for what? So that we can avoid the occasional unsightly bright pink McMansion? It’s madness. It’s undemocratic, it’s classist, and yes, ultimately, the very impulse to want to dictate style is fascist at its core. It is about dictating public expression and controlling which classes and cultures get to express themselves through their buildings, how, and where.
* The title of this article was inspired by American writer Harry Sinclair Lewis’ political quote. This article was written in collaboration with Californian architect Ian Ayers.
Architects: Want to have your project featured? Showcase your work by uploading projects to Architizer and sign up for our inspirational newsletters.
Top image: New Jersey 17, Paramus, United States by Matt Donders via Unspash




