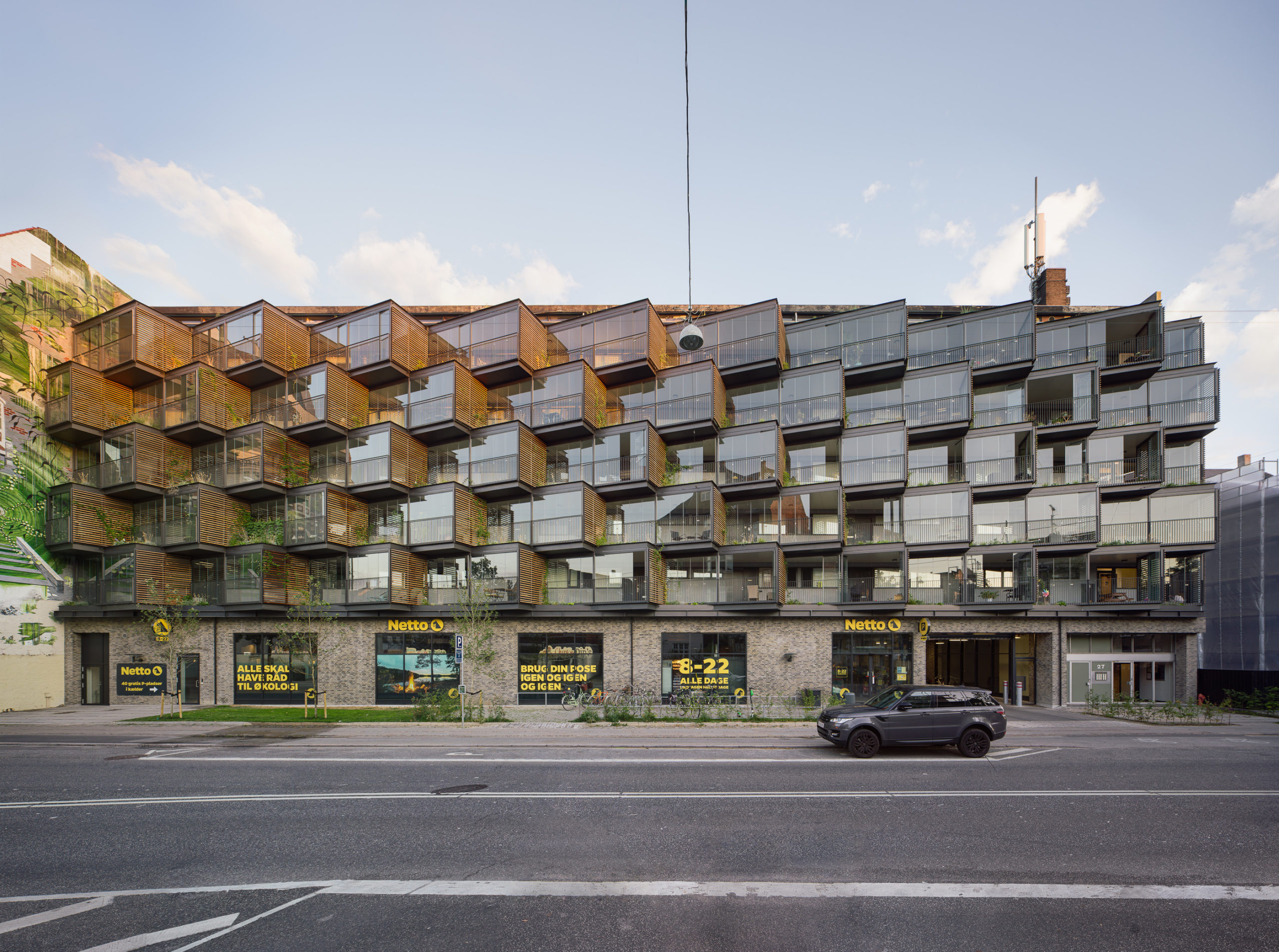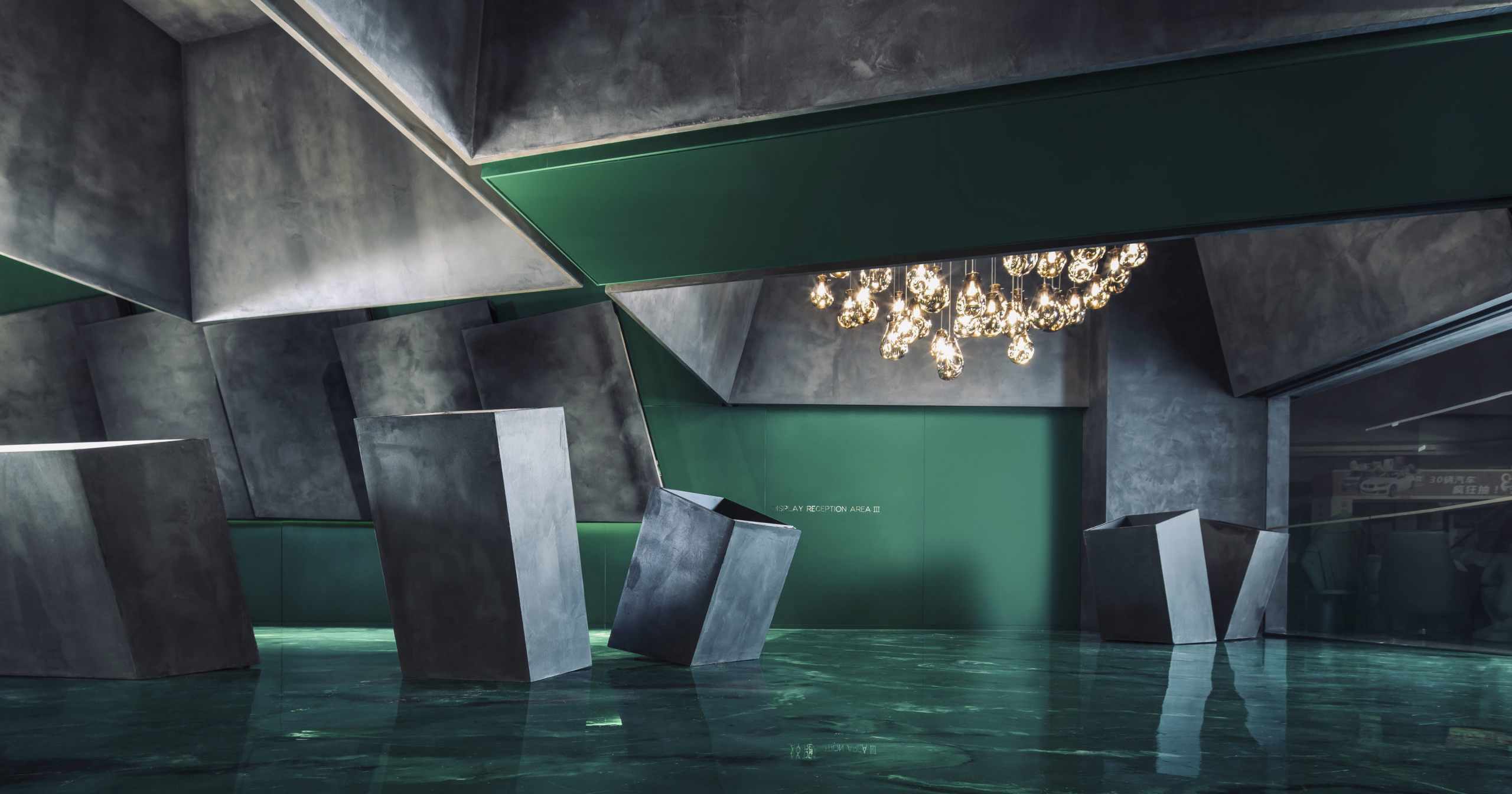Last chance: The 14th Architizer A+Awards celebrates architecture's new era of craft. Apply for publication online and in print by submitting your projects before the Final Entry Deadline on January 30th!
Dating back to Ancient times, prisons have long been a form of punishment in human society. Today, the correctional industry is vast, complex and far from perfect. The United States has one of the highest incarceration rates, and in that country alone, there are roughly 2 million people imprisoned. Over the last 40 years, America has been an astonishing 500 % increase in prison sentences. Reasons behind this alarming spike are complicated and multifaceted; however, policies such as the War on Drugs, harsh sentencing laws, racial prejudices and a corrupt mindset towards rehabilitation have all contributed. On a global level, imprisonment rates continue to trend upwards with no downwards projection in sight.
Prison design is directly linked to punishment philosophies and policies, which differ country-to-country. For example, in some places, prisons are run as correctional facilities while others function more like rehabilitation centers. In the Western world, Scandinavian countries have been singled out for their forward-looking designs and humane treatment of inmates, which is expressed in the architecture of these facilities.
When we think of prison designs, we imagine cold concrete structures filled with steel, noise, solitude, intimidation and dreadful shades of beige. Prison designs are focused on direct supervision and security. Inmates circulate with consistent supervision and their time inside is treated as a punishment rather than an opportunity for recovery and growth. Correctional facilities call on the services of multiple governing bodies and industries, including architects and designers, in order to function. And while issues in the prison system are complex and cannot be resolved with a singular solution, it is certain that architecture plays a part in ameliorating these spaces into functioning rehabilitation centers.
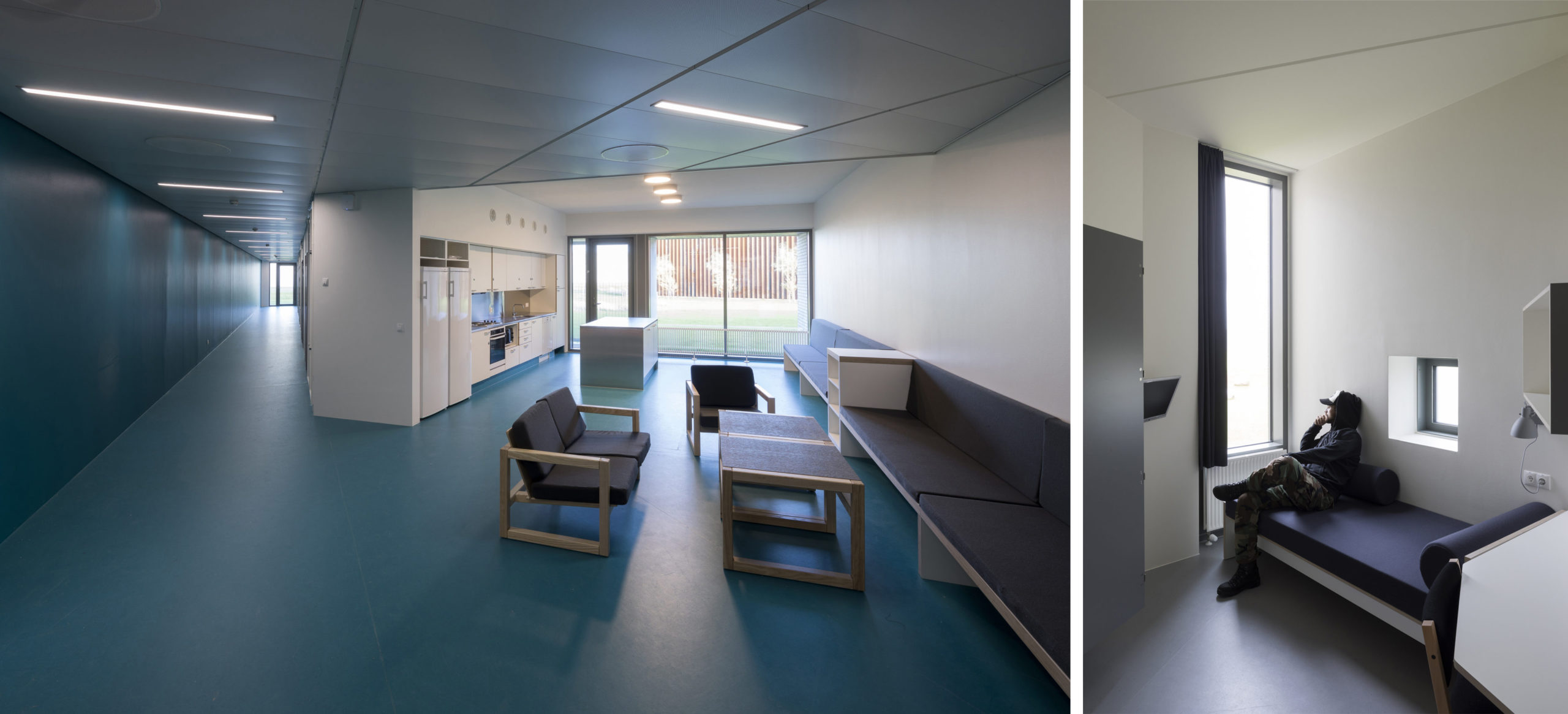
Storstrøm Prison by C.F. Møller Architects, Guldborgsund Municipality, Denmark, 2017
Steering Away From The Institutional Feel
Take Storstrøm Prison by C.F. Møller Architects for example. This correctional facility boasts the title of the “world’s most humane and re-socializing closed prison.” This facility was designed to create a supportive environment for inmates as well as a secure workplace for employees. Storstrøm Prison is a high-security facility and can accommodate around 250 inmates. Unlike most prisons, this facility was built on a more human scale. By avoiding the monstrous feeling of most correctional facilities, this prison feels less institutional and fits into the surrounding environment. Secure and durable materials such as galvanized steel, concrete and bricks make up the façade and ensure the facility’s max-security status. Meanwhile, its angular roof and mixed-material façade make for a less hostile environment.
Correctional Facilities Should Run More Like University Campuses
Reducing re-offending rates begins with the convicted’s ability to reintegrate into society once released. At Storstrøm Prison, inmates are placed into units that consist of four to seven cells. Each unit has a living space and a shared kitchen. Inmates prepare their own meals, which encourages them to continue daily mundane tasks even while incarcerated. These units create smaller social hubs within the large facility that are meant to feel more like a university dormitory than they do a prison cell. Each individual cell comes with a fridge, a tv, a wardrobe and most importantly, a large window. These dorm-like spaces aid in bridging the gap between prison life and the outside world, and in doing so, help inmates prepare for their post-incarceration life. To encourage mental and physical health, both indoor and outdoor sports spaces were created. Both the living quarters and exercise facilities encourage and empower inmates to have agency over their lives, despite being locked up.
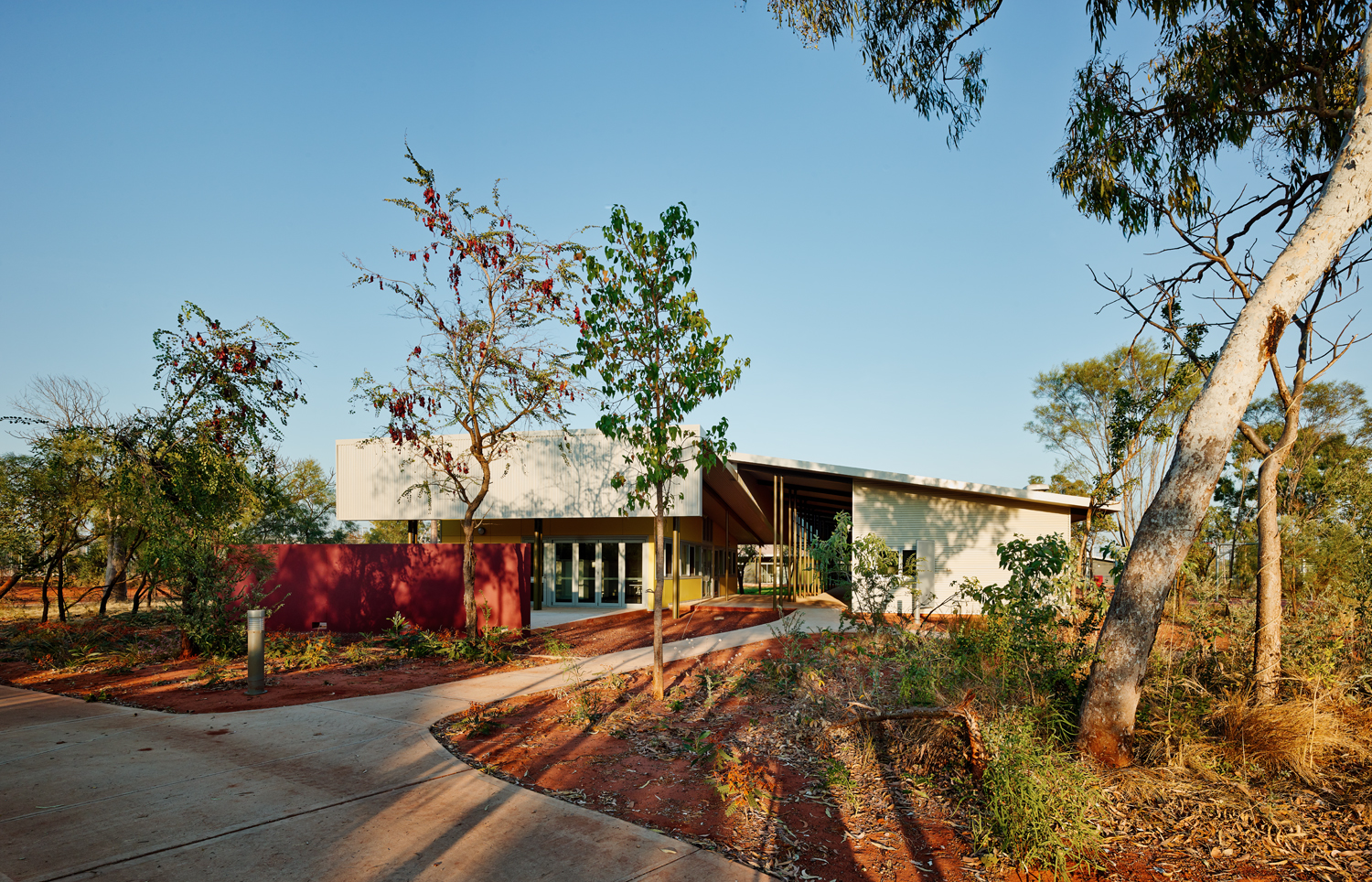
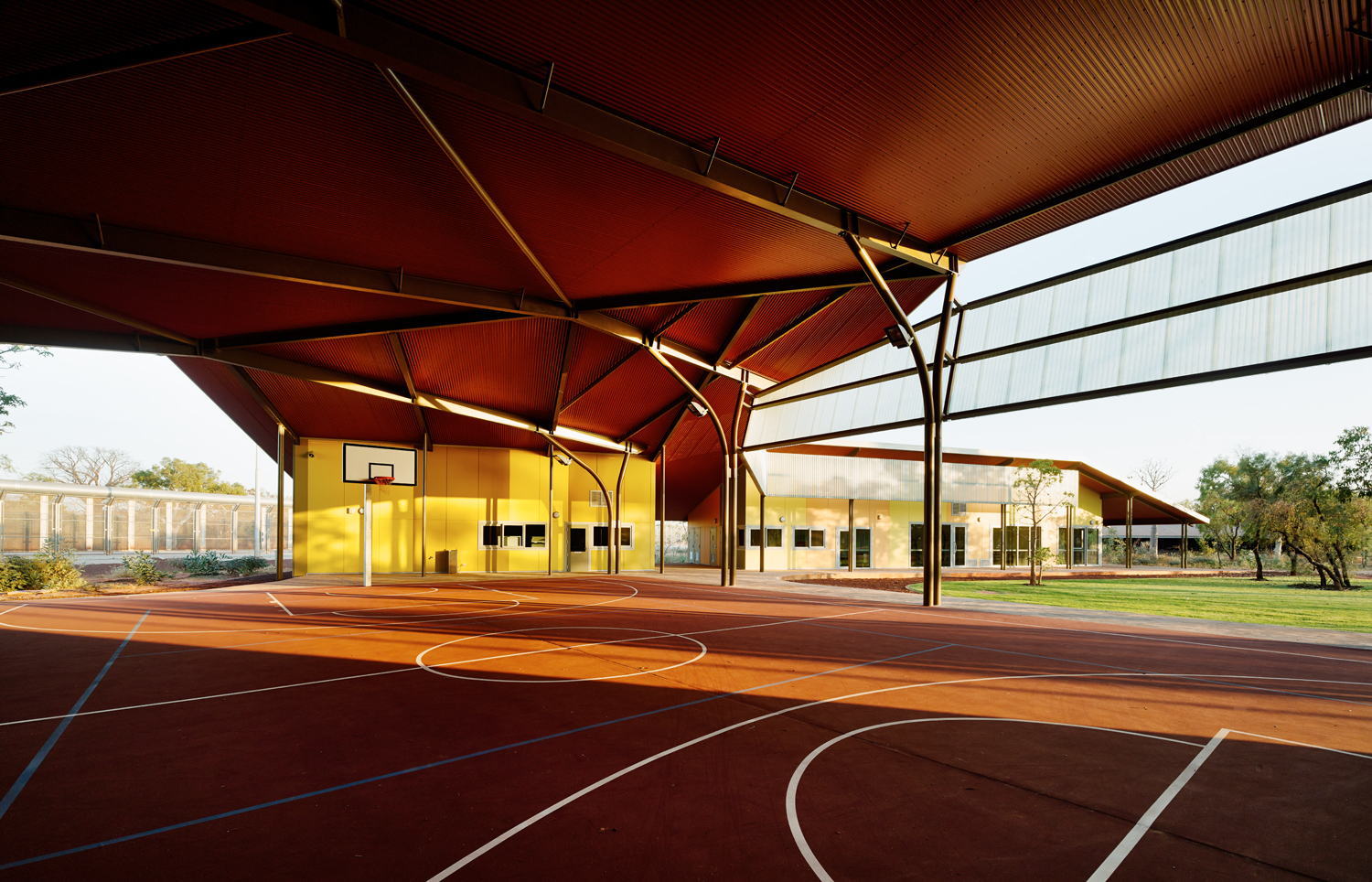
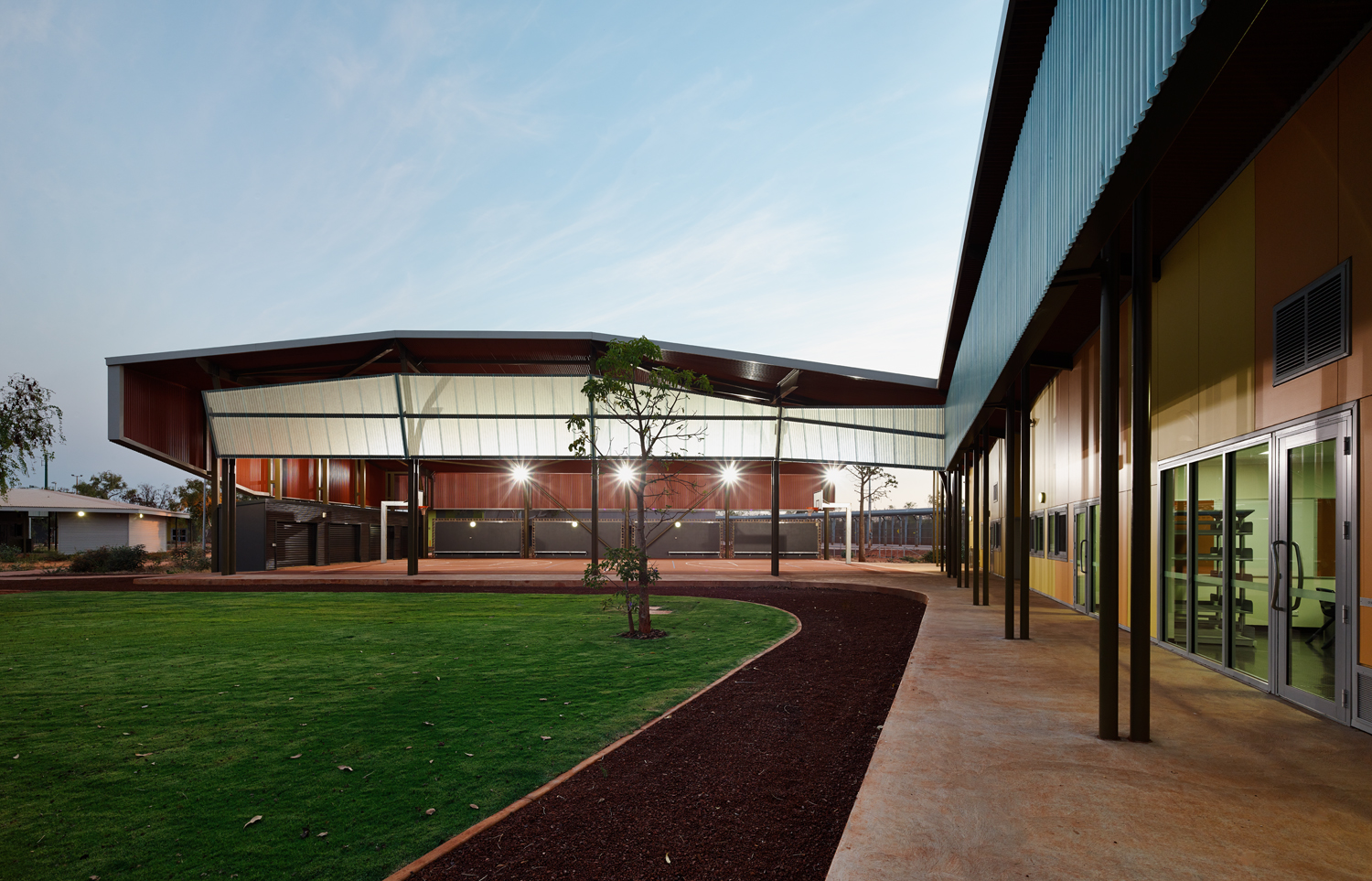
West Kimberley Regional Prison by TAG Architects and iredale pedersen hook architects, architects in association, Derby Australia, 2012. Finalist, 2014 A+Awards, Government & Municipal Buildings, Police & Fire Stations
Another example of a campus-style facility is the West Kimberley Regional Prison. Located in Derby, Australia and designed by TAG Architects and iredale pedersen hook architects, architects in association, this facility is a culturally appropriate Indigenous prison. The site was designed more like a surveilled community rather than a prison and boasts a community-oriented feel. Inmates are given self-care responsibilities that one would normally assume in the outside world. Rehabilitation is integral to this design, and access to training and educational programs allows inmates to develop employable skills they can use once released. This facility was also designed to encourage visits from the local community. Warm and inviting visitor spaces were created to encourage frequent visits from family and friends. In turn, the increase in community engagement decreases the feeling of isolation among inmates.
Colors Matter
The lack of humanity is so stark in correctional facilities that it’s no wonder such high rates of emotional, mental and physical health problems exist within these compounds. C.F Møller Architects chose a color palette that breaks away from the hues typically found in correctional facilities. Blues, oranges and even wall mosaics work together to minimize the institutional feel. Structurally integrated art and artwork are also found throughout the compound.
The design team prioritized natural light and ensured that each prison cell has its own source of daylight (while maintaining strict security). Views of the surrounding Danish countryside can be seen throughout the facility and encourage this connection to the outside world as well as aid in establishing a healthy circadian rhythm. The prioritization of natural light minimizes the need for abrasive fluorescent lights often used in correctional facilities and ultimately, creates a healthier living environment.
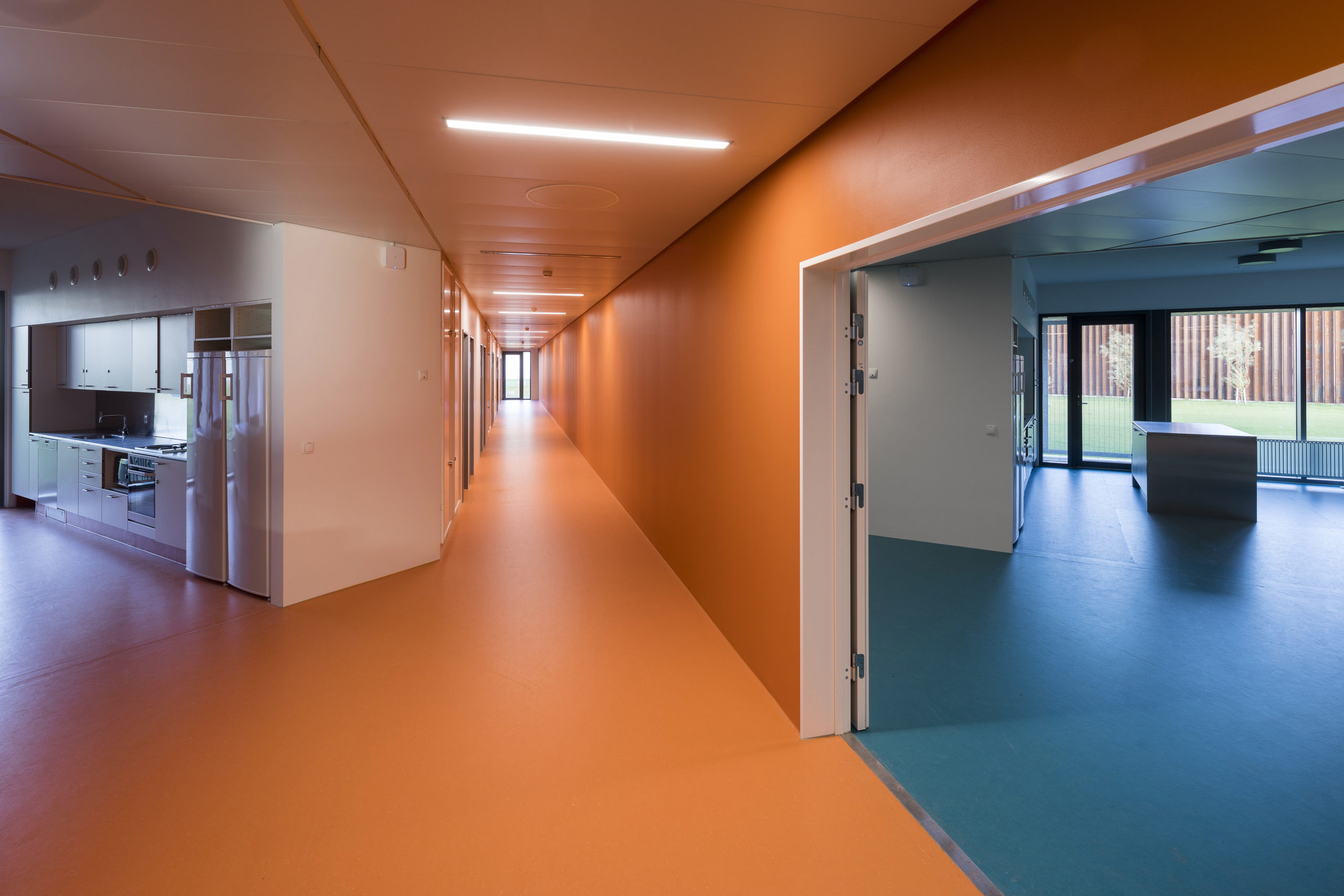
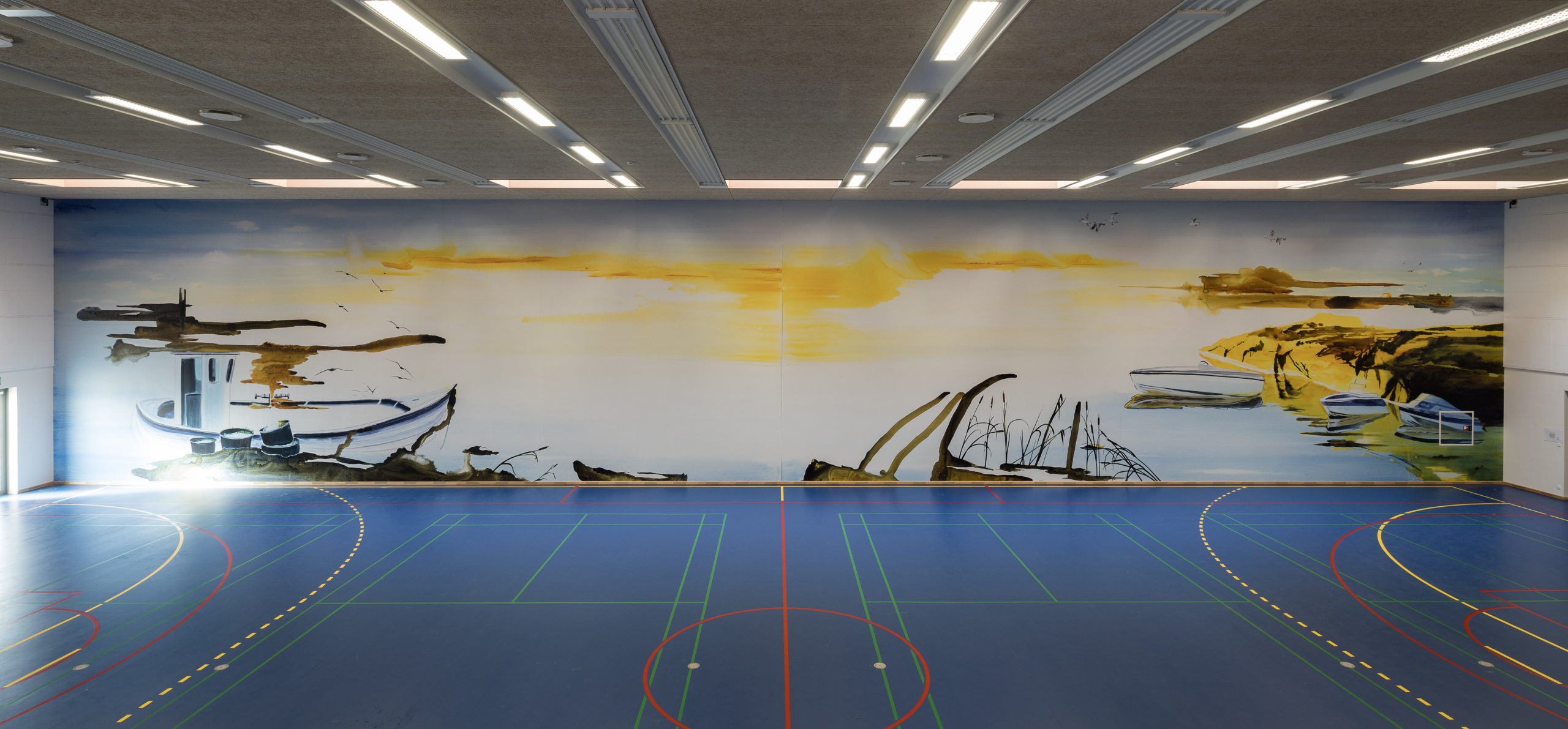
Storstrøm Prison by C.F. Møller Architects, Guldborgsund Municipality, Denmark, 2017
Building Storstrøm Prison cost over $100 million and can only hold 250 inmates. Although an exemplar of compassionate design, this model is difficult to imagine in countries with soaring incarceration rates and strapped budgets. Many professionals in the correctional industry believe prisons should never exceed one thousand inmates. When facilities are smaller, staff members have a better chance of responding to individual needs and personalities. Smaller prisons reduce the degree of isolation and anxiety amongst incarcerated members and equally, strengthen the harmony between staff and inmates.
Unfortunately cost, politics and security take center stage over humanity. However, if the mindset shift moves toward rehabilitation and decreasing re-offending rates, positive changes can be made – and it is clear that architecture plays an important role. Justice reform is certainly an intrinsic part of erecting real change and properly addressing this system of mass incarceration. However, reimagining traditional prison models and exploring different spatial possibilities through design can aid in reestablishing a healthier prison space.
Last chance: The 14th Architizer A+Awards celebrates architecture's new era of craft. Apply for publication online and in print by submitting your projects before the Final Entry Deadline on January 30th!
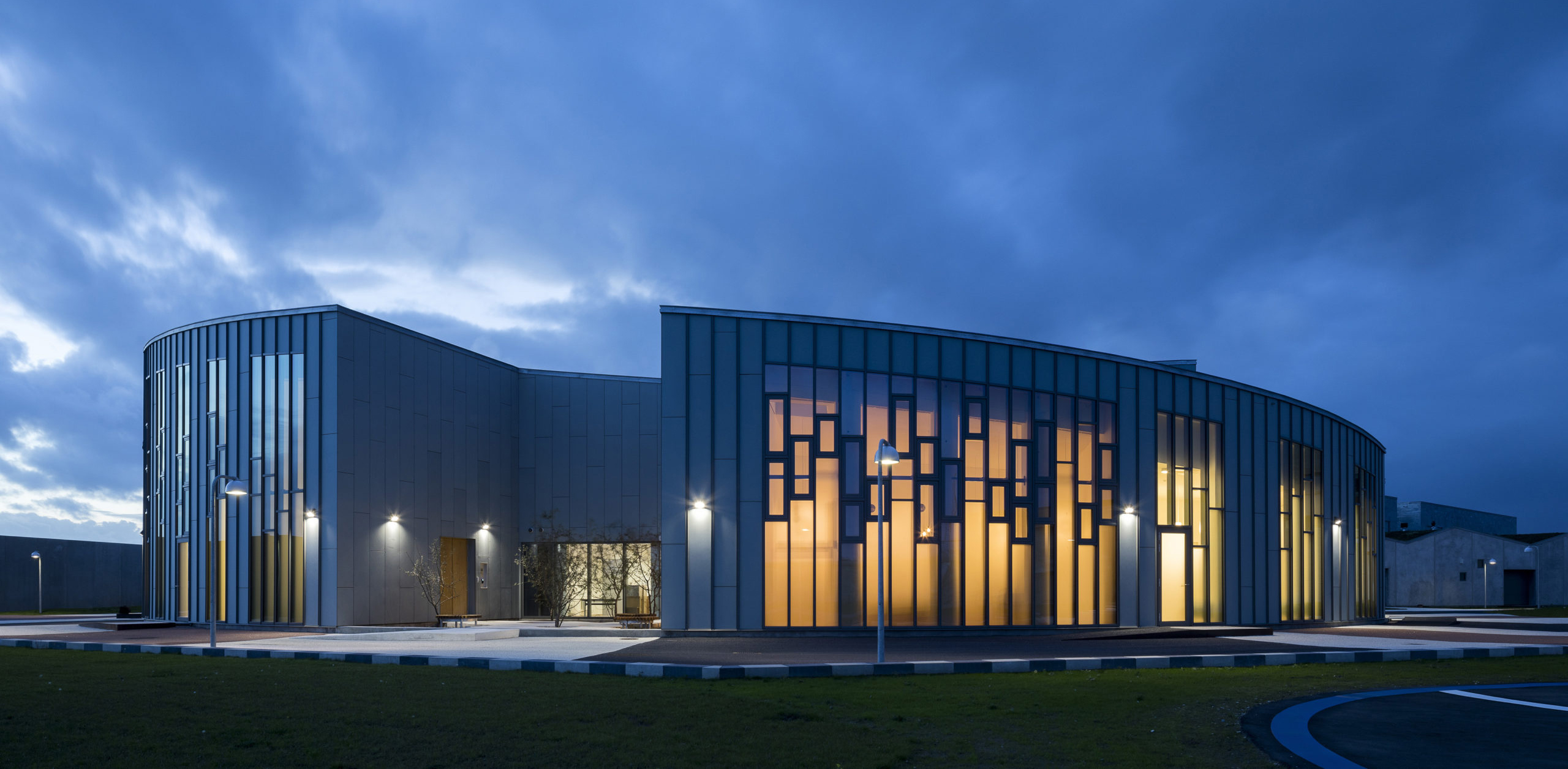
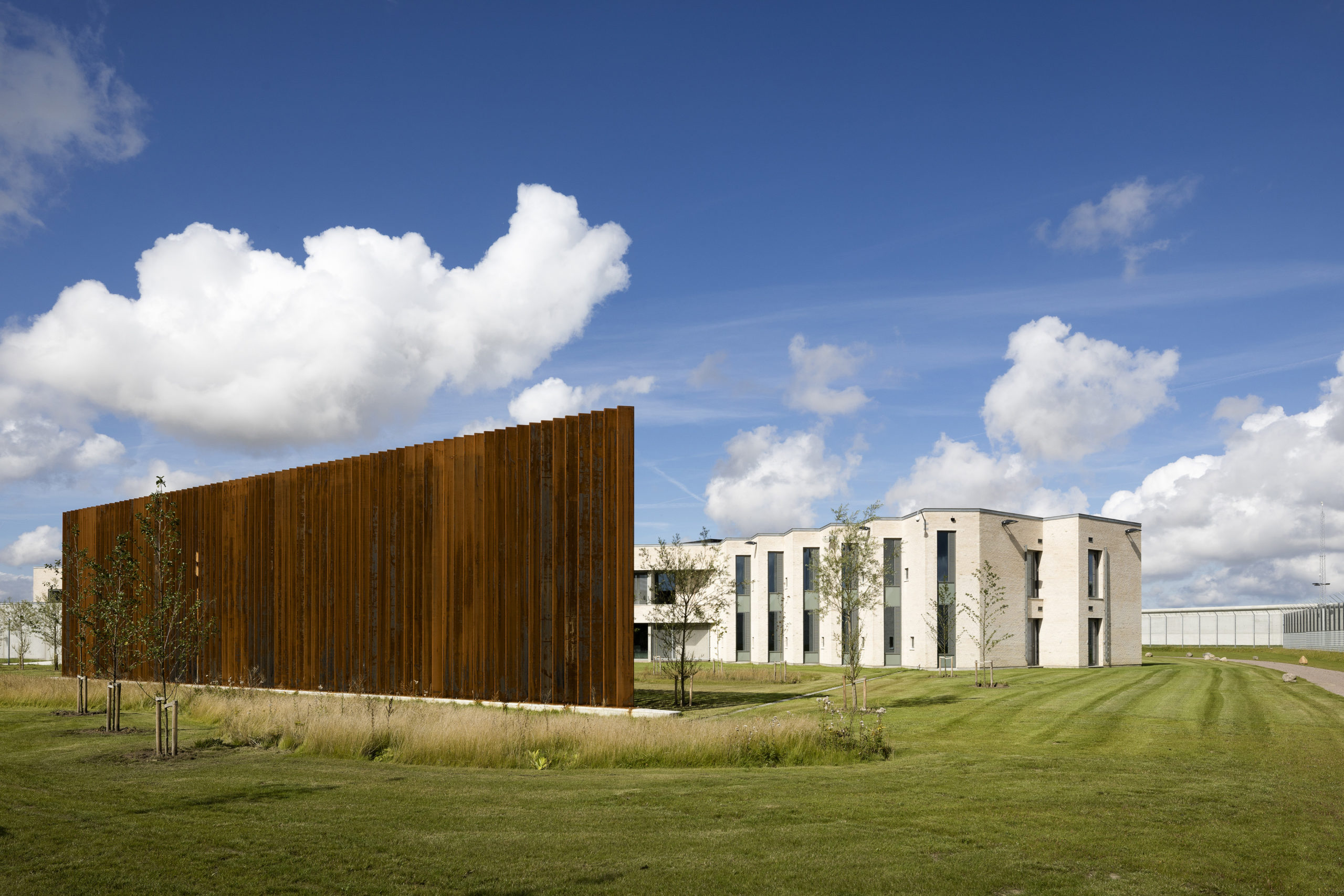
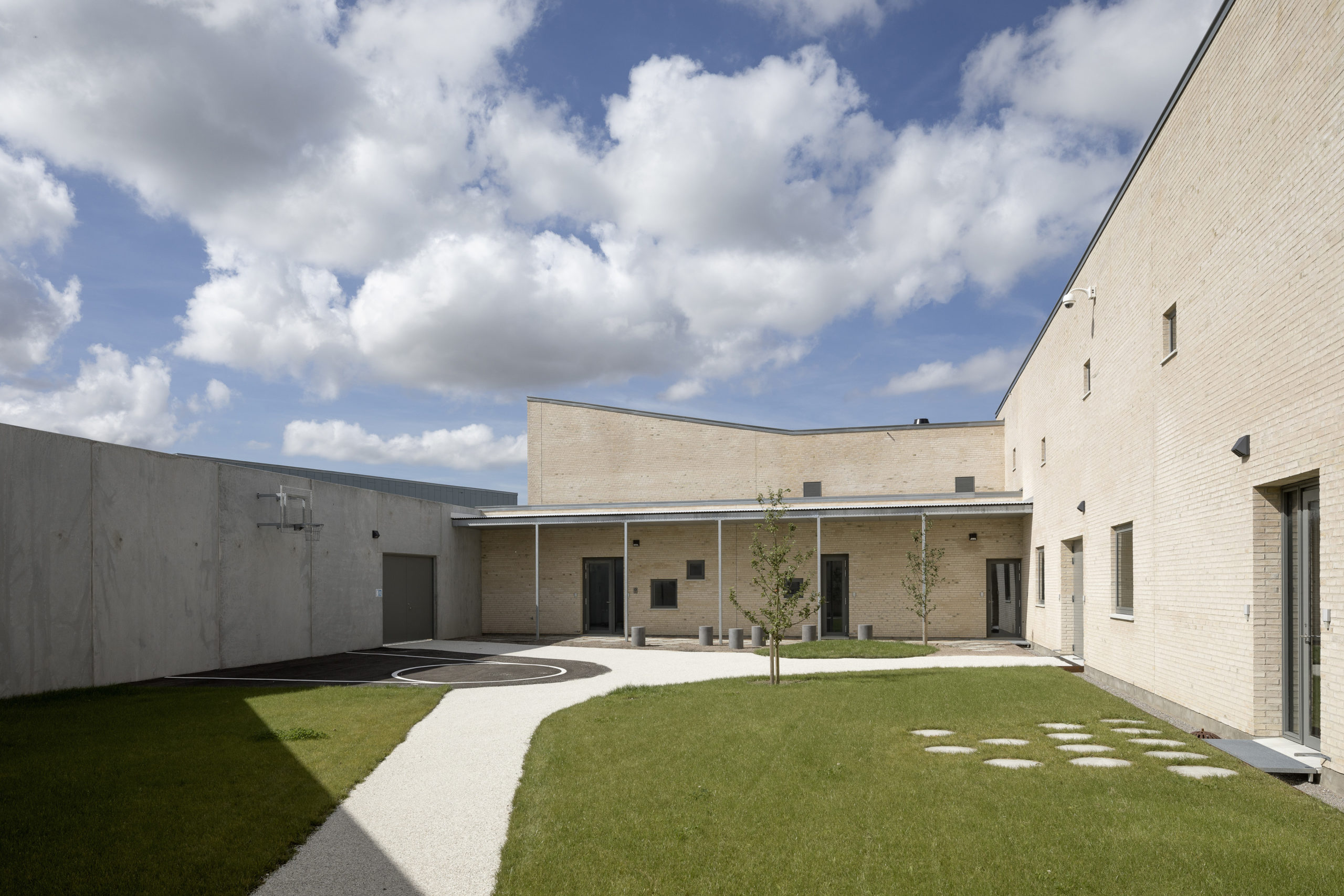
 STORSTRØM PRISON
STORSTRØM PRISON  West Kimberley Regional Prison
West Kimberley Regional Prison 