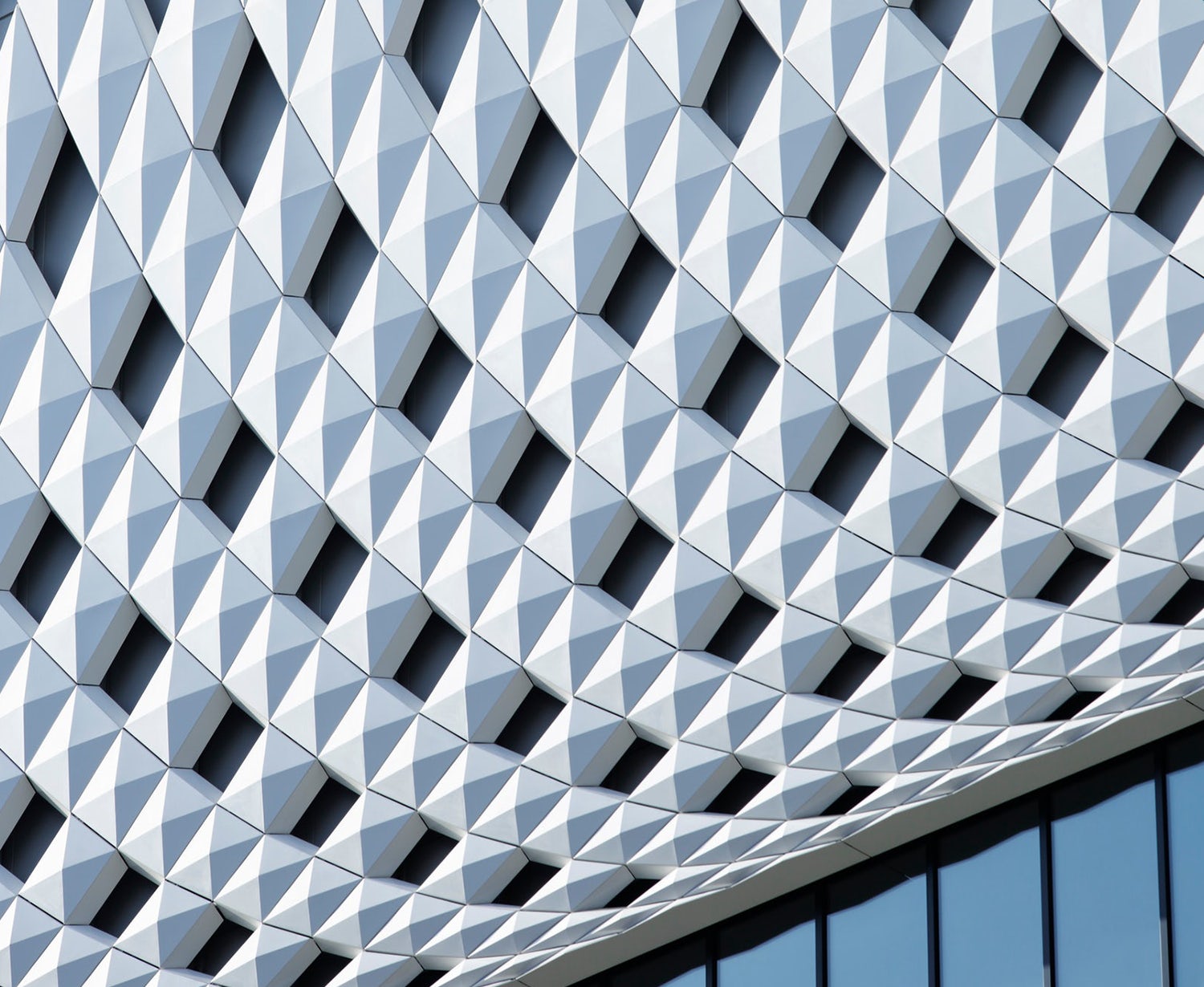Tokyo’s famous Ginza shopping and arts district has long been heralded as a mini mecca for sophisticated, contemporary international architecture set in the form of major commercial development. Local firm Klein Dytham architecture (KDa) recently added a new prominent building to the popular neighborhood with Ginza Place, an eye-catching, corner high-rise construction that features a bold paneled façade inspired by the Japanese sukashibori.

KDa’s striking exterior for the commercial project resembles a special type of open latticework used in traditional small crafts like baskets and tableware. Known as sukashibori, the pattern opens and closes strategically to create a natural permeability throughout the design. The architects expanded the composition to fit the scale of the large building, applying it with variable density over its mass and breaking the façade into smaller sections.

Ginza Place is situated on a site owned by the realty arm of The Sapporo Group for over 100 years. Instead of demolishing the existing structure, the company held a competition, tapping KDa and leading Japanese construction company Taisei Corporation to reenvision the façade and massing with their winning proposal.
Their nod to sukashibori patterning was realized with panels comprising 5,315 single pieces of aluminum plates. The panels were cut, folded and welded at the seams and powder-coated to generate a 3D effect. Each panel was attached to a bespoke metal substructure that Taisei developed specifically for Ginza Place — an engineering feat that responds to the city’s seismic concerns by allowing the flexible panels to shift freely.

The overall design of the building features sections of the façade that increase in scale from small to medium to large as it rises upward. These divisions reference the height of surrounding structures including the historic 1930s Seiko Building on the opposite corner of Ginza Crossing whose clock tower is an architectural icon of the area.

From the street level, Ginza Place is a self-contained structure. The panel system forms an enclosed pattern but begins to enlarge on the second floor. These three sections are separated by horizontal breaks of floor-to-ceiling glass with the third and seventh floors peeling back to create broad, inset balconies at the corner. While most façades in the area are formal and closed-off, Ginza Place radically opens up to the public and showcases activity within the structure.

Today, Ginza Place houses Nissan and Sony’s new, global flagship showrooms as well as five restaurants and cafés. With such a distinctive exterior design coupled with a prime location in the center of one of Tokyo’s busiest districts, KDa and Taisei have created a landmark street-corner construction that both stands out among its neighboring modern architecture and respectfully blends in with the wider urban environment.
Images courtesy of Klein Dytham architecture




