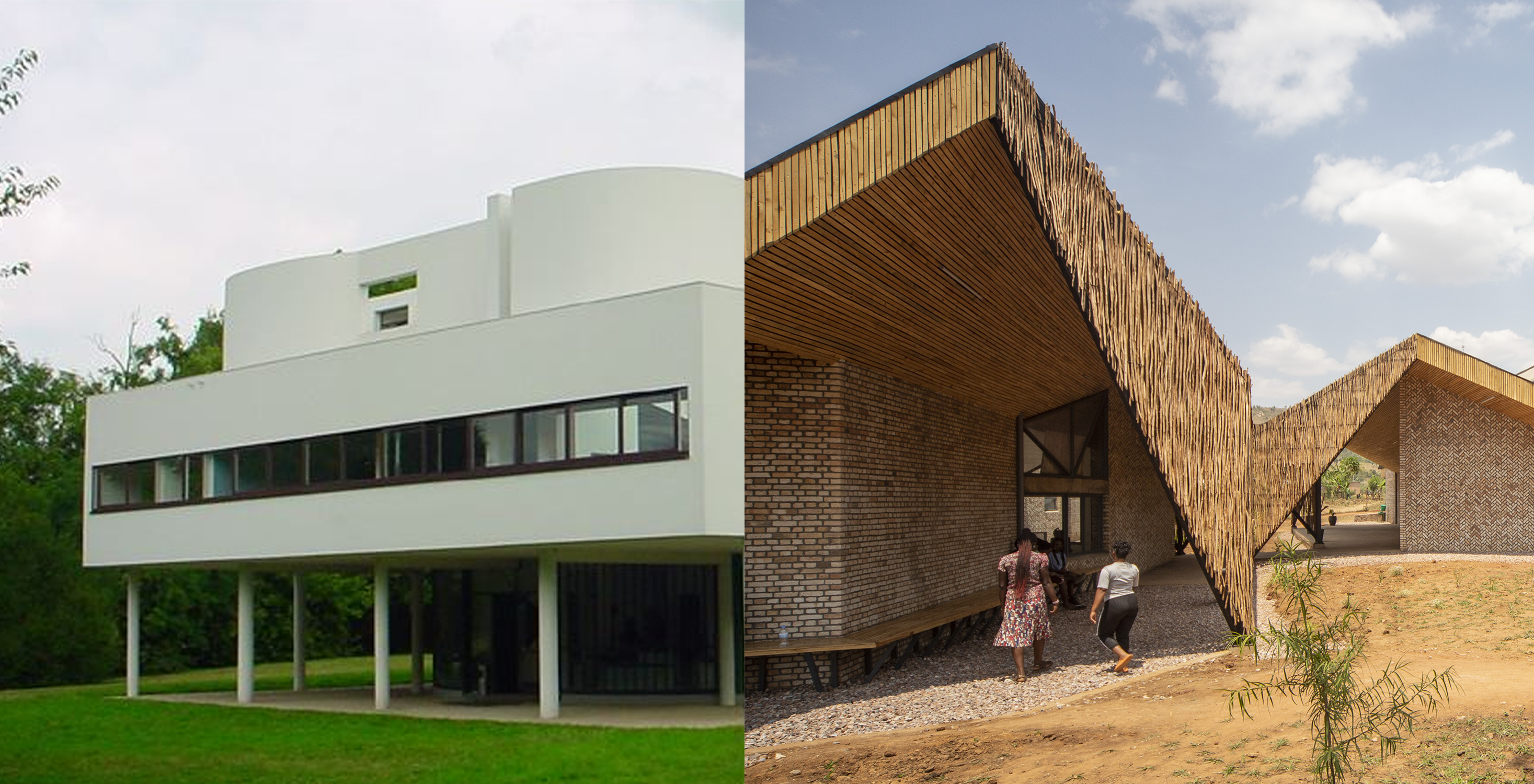Ema is a trained architect, writer and photographer who works as a Junior Architect at REX in NYC. Inspired by her global experiences, she shares captivating insights into the world’s most extraordinary cities and buildings and provides travel tips on her blog, The Travel Album.
As cities continue to evolve into hubs of active living, outdoor fitness architecture is becoming a prominent part of urban design. The rise of calisthenics parks, designed for bodyweight exercises, yoga and group workouts, reflects a growing desire to merge fitness and community engagement in public spaces. These outdoor fitness parks offer more than just a space to exercise — they provide accessible, safe and functional environments that promote health, well-being and social interaction.
An Early Influence
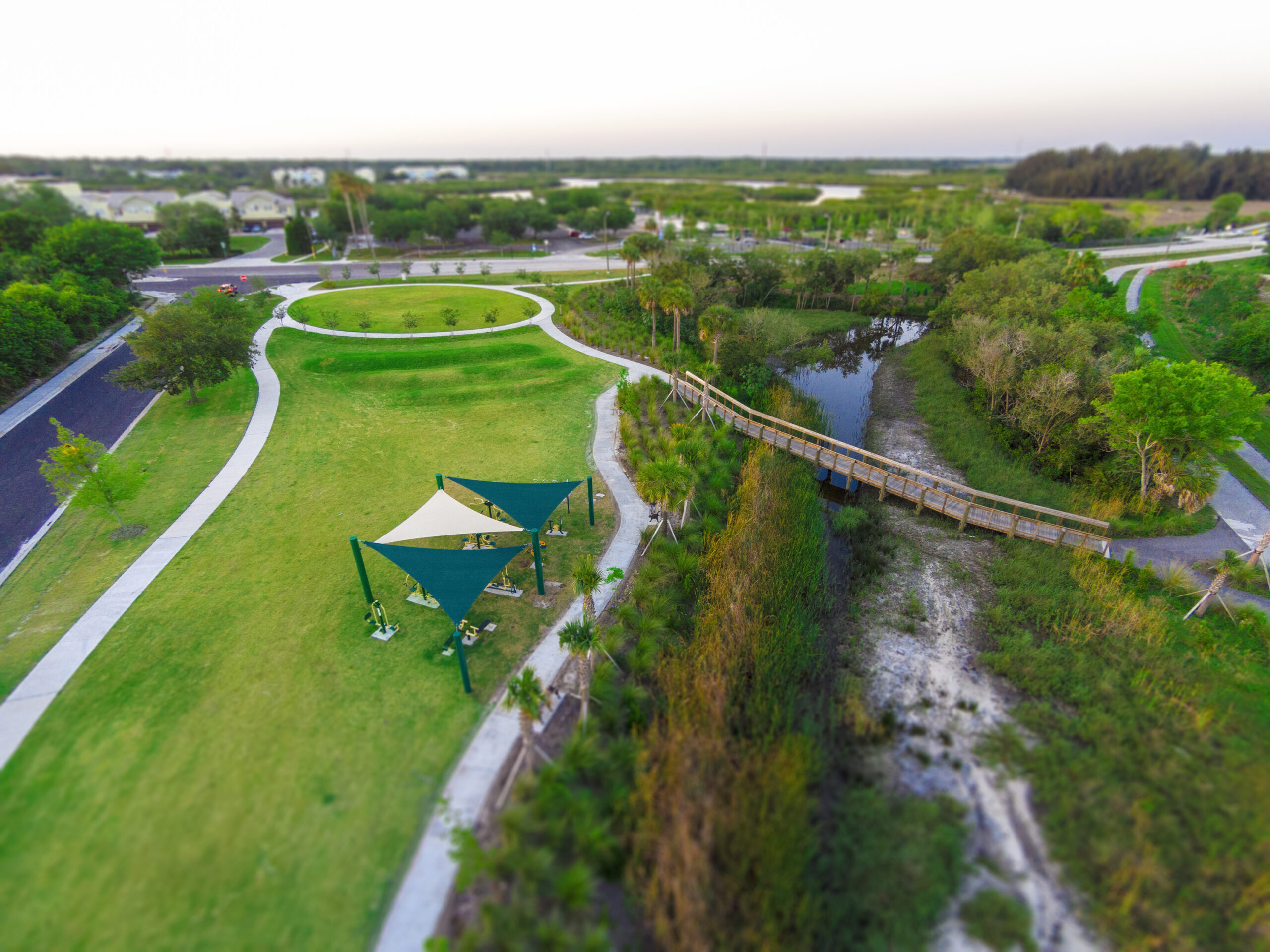
N. Safford Avenue Recreation Corridor by David Conner + Associates, Tarpon Springs, Florida
I want to begin my article by emphasizing that public spaces, urban planning and playground design share many similarities with outdoor sports facilities and calisthenics parks. These spaces are all rooted in the same design principles — fostering community engagement, accessibility and encouraging physical activity — while also shaping how people interact with their environment. Additionally, they all share the commonality of being intentionally designed with a purpose: to serve the public and enhance the city or urban landscape in meaningful ways. Each space is carefully crafted to improve functionality, promote community well-being and contribute to the overall urban experience. The concept of outdoor fitness parks has deep historical roots, and one of the key influences on their development can be traced back to Dutch architect Aldo van Eyck.
Aldo van Eyck’s work is remarkable, particularly after World War II, when he designed numerous playgrounds throughout Amsterdam. His aim was to integrate play spaces into the urban fabric, creating environments where children could interact with the city while fostering community engagement. His minimalist designs used geometric forms and site-specific layouts, which emphasized simplicity and accessibility. Van Eyck’s playgrounds were much more than just places to play; they were a way to connect people with their city, making public spaces both functional and inviting.
This legacy of merging urban spaces with functional public areas can be seen in the rise of modern calisthenics parks, which are designed to promote fitness, well-being and community engagement. Just like van Eyck’s playgrounds, these fitness parks incorporate minimalism, geometric shapes and site-specific design to enhance the urban environment and offer accessible fitness opportunities for people of all ages.
The Role of Architecture in Outdoor Fitness Parks
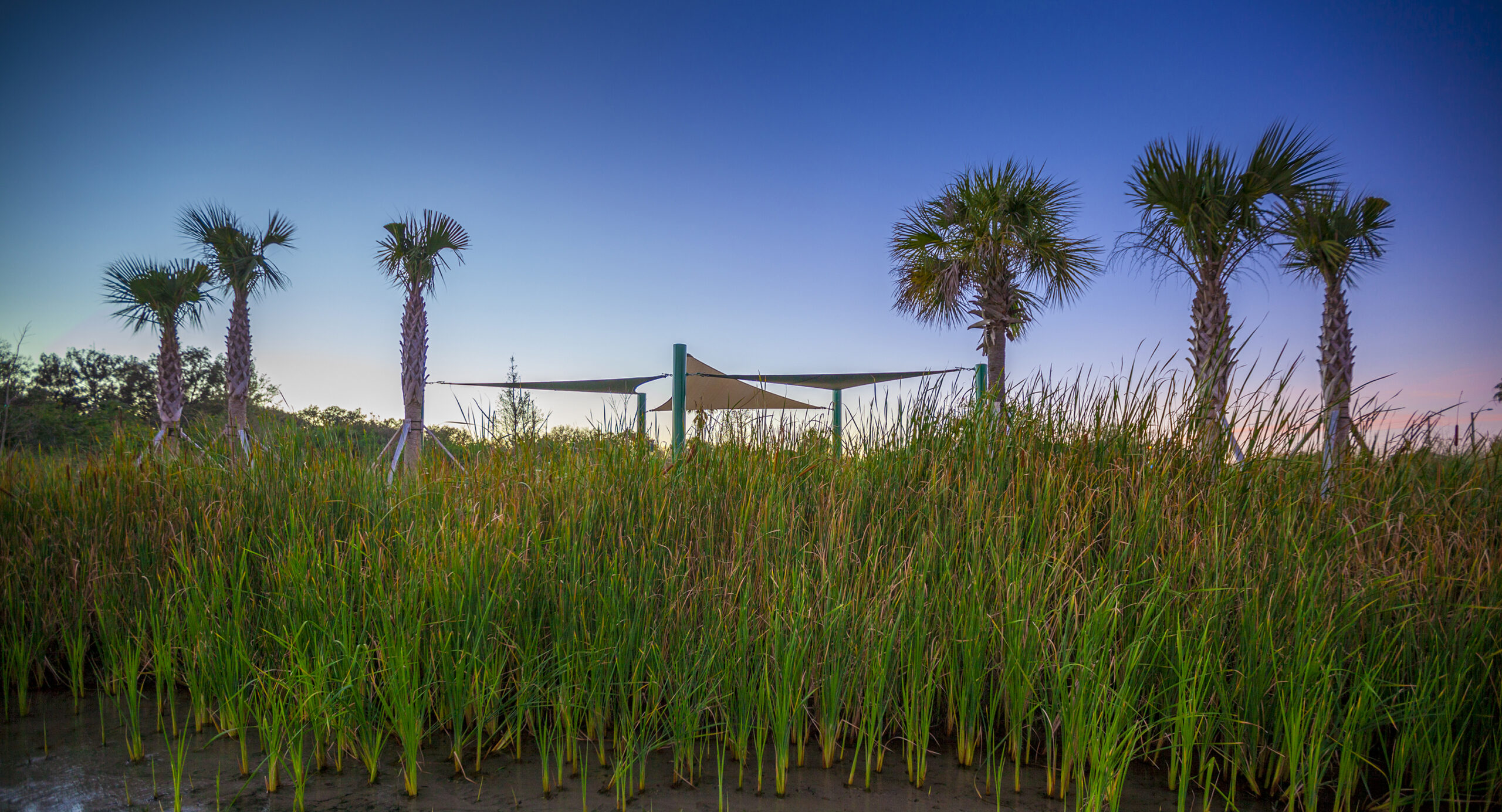
N. Safford Avenue Recreation Corridor by David Conner + Associates, Tarpon Springs, Florida
1. Accessibility: Ensuring Inclusivity for All
Calisthenics parks can be found in various locations, but they are typically placed in central, highly accessible areas of the city. You often see them in large public parks, integrated into neighborhoods that lack traditional playgrounds or urban activity spaces. They’re also strategically located near open spaces and sports fields, where people are naturally drawn to outdoor activities. These parks are designed to promote community engagement and physical fitness in areas where people are already inclined to be active.
One of the most important aspects of outdoor fitness architecture is accessibility. Calisthenics parks are designed to be used by people of all ages and fitness levels, from beginners to advanced athletes. Architects play a key role in ensuring that these spaces are inclusive, providing equipment and layouts that cater to diverse users. For example, adjustable-height bars, wheelchair-friendly access points, and smooth, level surfaces can make a park welcoming to those with mobility challenges. Moreover, the layout of these parks often encourages flow and ease of movement, ensuring that users can seamlessly transition between exercises. Wide pathways and open spaces between equipment prevent congestion, while ramps and railings make the area accessible to all. This commitment to inclusivity is essential in creating a fitness space that serves the entire community.
2. Safety: Designing for Injury Prevention
Safety is another critical factor in outdoor fitness architecture. Since calisthenics parks are designed for intense physical activity, architects must prioritize materials and designs that minimize the risk of injury. Soft, durable surfaces such as rubberized surfaces or mulch are used to cushion falls and reduce impact, providing a comfortable surface for users to land on during dynamic exercises. Additionally, equipment is often made from weather-resistant materials like stainless steel or reinforced plastics, ensuring durability and safety in all weather conditions.
Proper spacing between equipment is also key to reducing the risk of accidents. By carefully planning the layout, architects can prevent overcrowding and create safe zones for different types of exercises. This not only ensures that users can work out without fear of injury but also enhances the overall experience by providing a well-organized and functional space. The most successful calisthenics parks are designed not only by architects but also by individuals who understand exercise dynamics, movement flow, and the spatial requirements for various exercises. These should be designers who understand and can carefully consider how much space is needed for different movements and ensure that the layout supports a natural, intuitive flow from one exercise to the next, creating a seamless routine for users to follow.
3. Functionality: Balancing Form and Fitness
The functionality of a calisthenics park is at the core of its design. These parks are often equipped with a variety of apparatuses such as pull-up bars, parallel bars, monkey bars, and dip stations, each carefully placed to encourage different bodyweight exercises.
Tying this back to Aldo van Eyck’s playground designs, both his work and modern calisthenics parks share core principles in how they are thoughtfully crafted to encourage natural movement and interaction. Both types of spaces are designed with intention, promoting seamless physical activity and engagement with the environment. Van Eyck’s playgrounds were also known for their balance between form and function—he designed play spaces with simple, geometric forms that allowed children to engage intuitively with their environment. Similarly, in calisthenics parks, the placement of equipment such as pull-up bars, parallel bars, and dip stations is thoughtfully arranged to promote a natural flow of movement, enabling users to transition seamlessly from one exercise to another.
Both Van Eyck’s playgrounds and modern calisthenics parks prioritize adaptability, creating flexible spaces that cater to diverse needs. Just as Van Eyck’s designs invited open-ended play and exploration, calisthenics parks often feature multipurpose areas for stretching, yoga, or group fitness activities. This flexibility enhances the usability of the space, making it accessible for a variety of fitness levels and goals, much like Van Eyck’s approach allowed for different ways of play and interaction. The overarching goal in both cases is to create environments that encourage physical activity, social interaction, and personal exploration in a way that feels natural and fluid.
Popularity of Calisthenics After the Pandemic
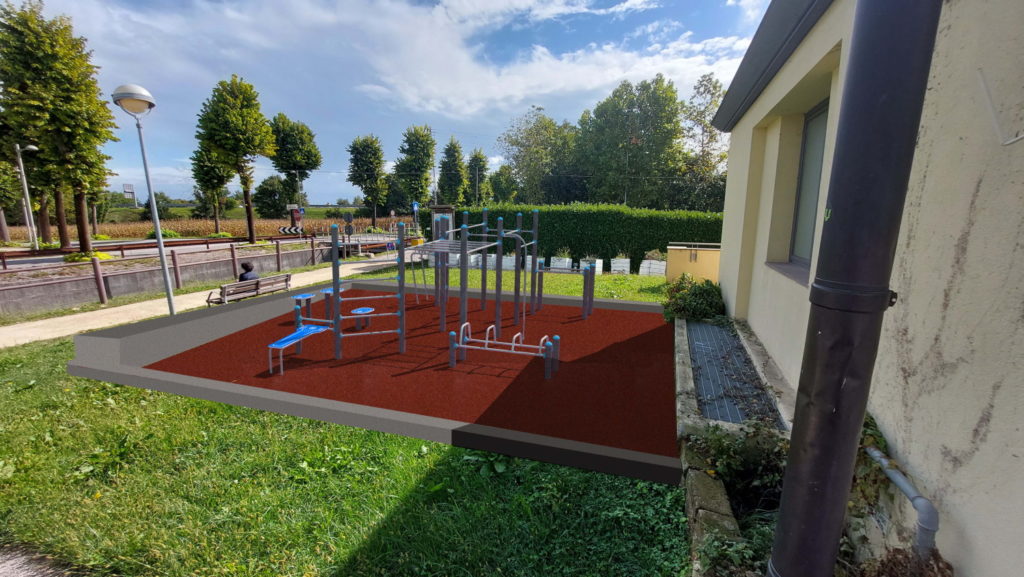
Padel & calisthenics by VITTORIO & ASSOCIATI Studio di Architettura, Province of Treviso, Italy
The rise of calisthenics parks in urban environments has highlighted a key realization: people don’t need much to stay fit and active. With minimal equipment, the simplicity of calisthenics underscores how accessible fitness can be, without the need for costly gym memberships or complex machines.
The popularity of calisthenics has surged following the COVID-19 pandemic, as people sought out simple, equipment-free ways to stay fit during lockdowns. Without access to gyms, many turned to bodyweight exercises, discovering the effectiveness of calisthenics for building strength, flexibility and endurance. The pandemic highlighted the value of functional movement, or, exercises that mimic real-life activities and improve mobility, balance and coordination. Cities have embraced this idea by integrating calisthenics parks into urban planning. These open-air fitness spaces are strategically placed in neighborhoods, parks and public areas, allowing people to easily incorporate exercise into their daily routines. By making these parks widely available, cities help remove barriers to physical activity, promoting healthy living through accessible and free fitness opportunities.
The Future of Outdoor Fitness Architecture
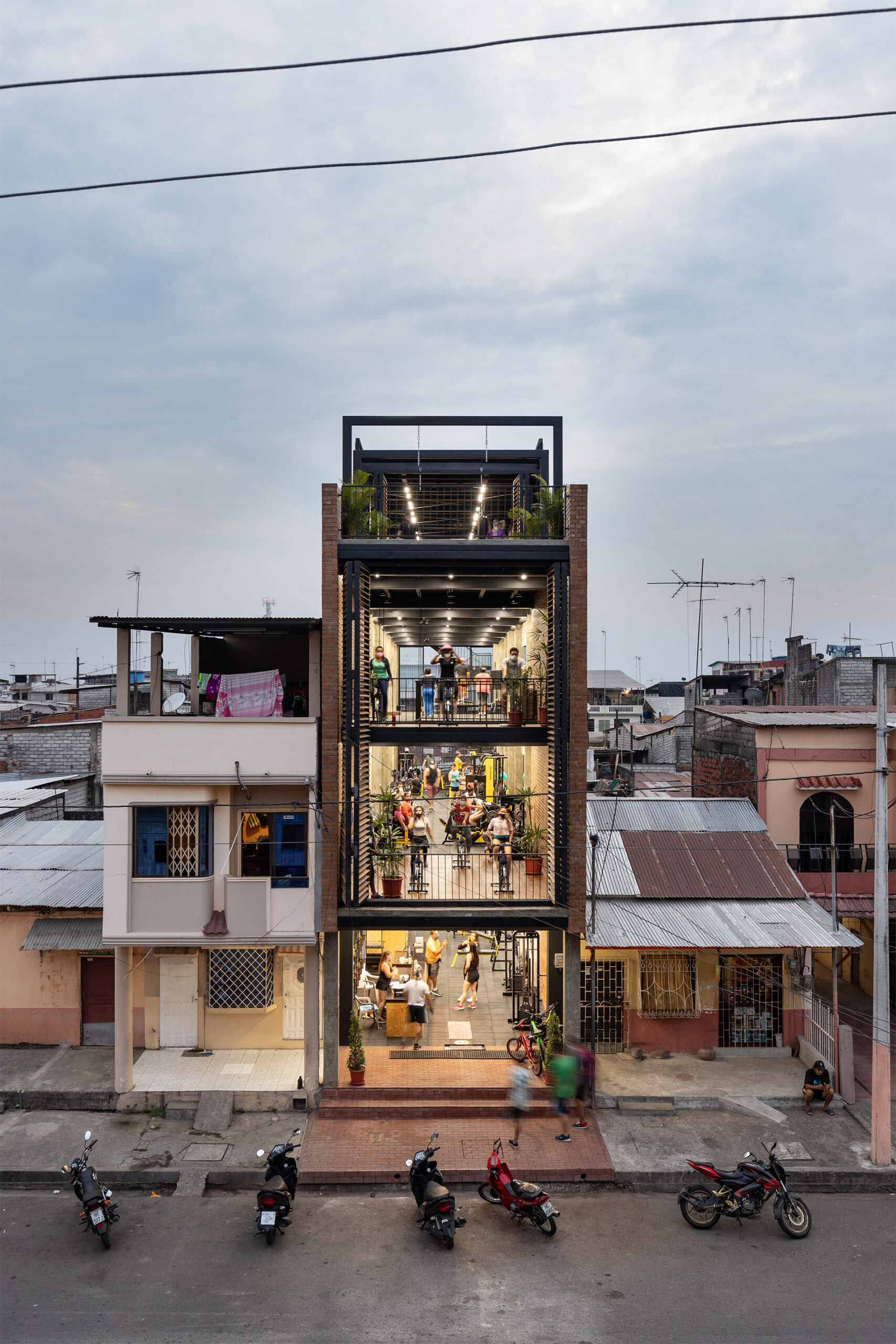
Bardales Urban Training Center by Natura Futura Arquitectura, Babahoyo, Ecuador
The rise of calisthenics parks reflects a broader shift toward incorporating fitness into public spaces, making exercise more accessible and enjoyable for urban populations. Through thoughtful design, architects play a key role in ensuring that these parks are safe, functional, and inclusive. As more cities embrace the concept of outdoor fitness, we can expect to see even more innovative approaches to calisthenics park design, blending aesthetics, sustainability, and functionality to create spaces that promote health and well-being.
As someone who firmly believes in the importance of fitness in our daily lives, for a multitude of reasons, the rise of outdoor fitness spaces fills me with optimism for the future. These parks not only enhance the urban landscape but also improve people’s quality of life. If fitness is as vital as it should be, architects and urban planners have a tremendous opportunity to shape cities in ways that promote health, wellness, and community engagement. By designing spaces that encourage physical activity, they can positively impact both individual well-being and the vibrancy of our urban environments.
Want to see your work published in “Architizer: The World’s Best Architecture,” a stunning hardbound book celebrating the most inspiring contemporary architecture from around the globe? Enter the A+Awards.

 Bardales Urban Training Center
Bardales Urban Training Center 