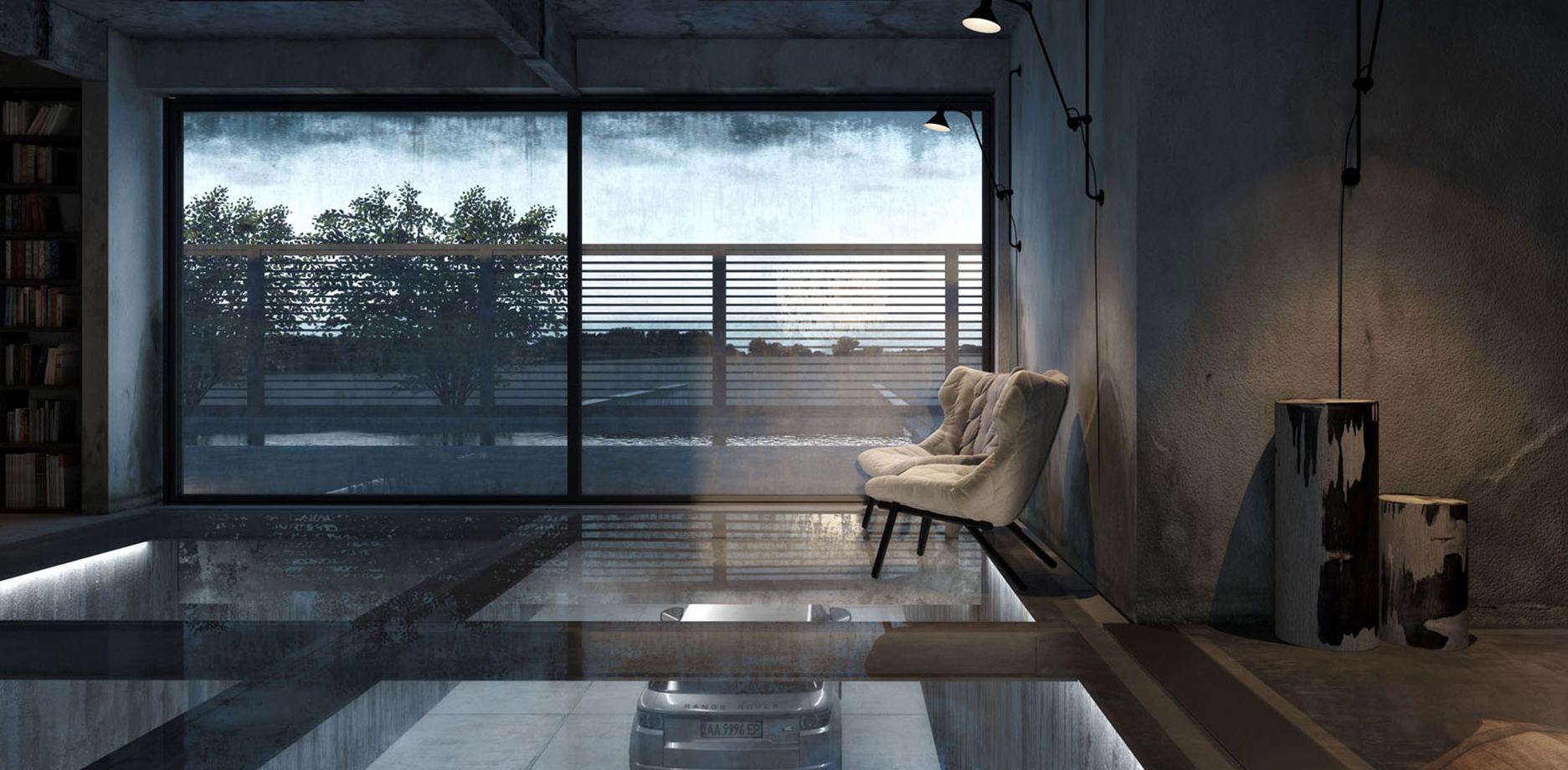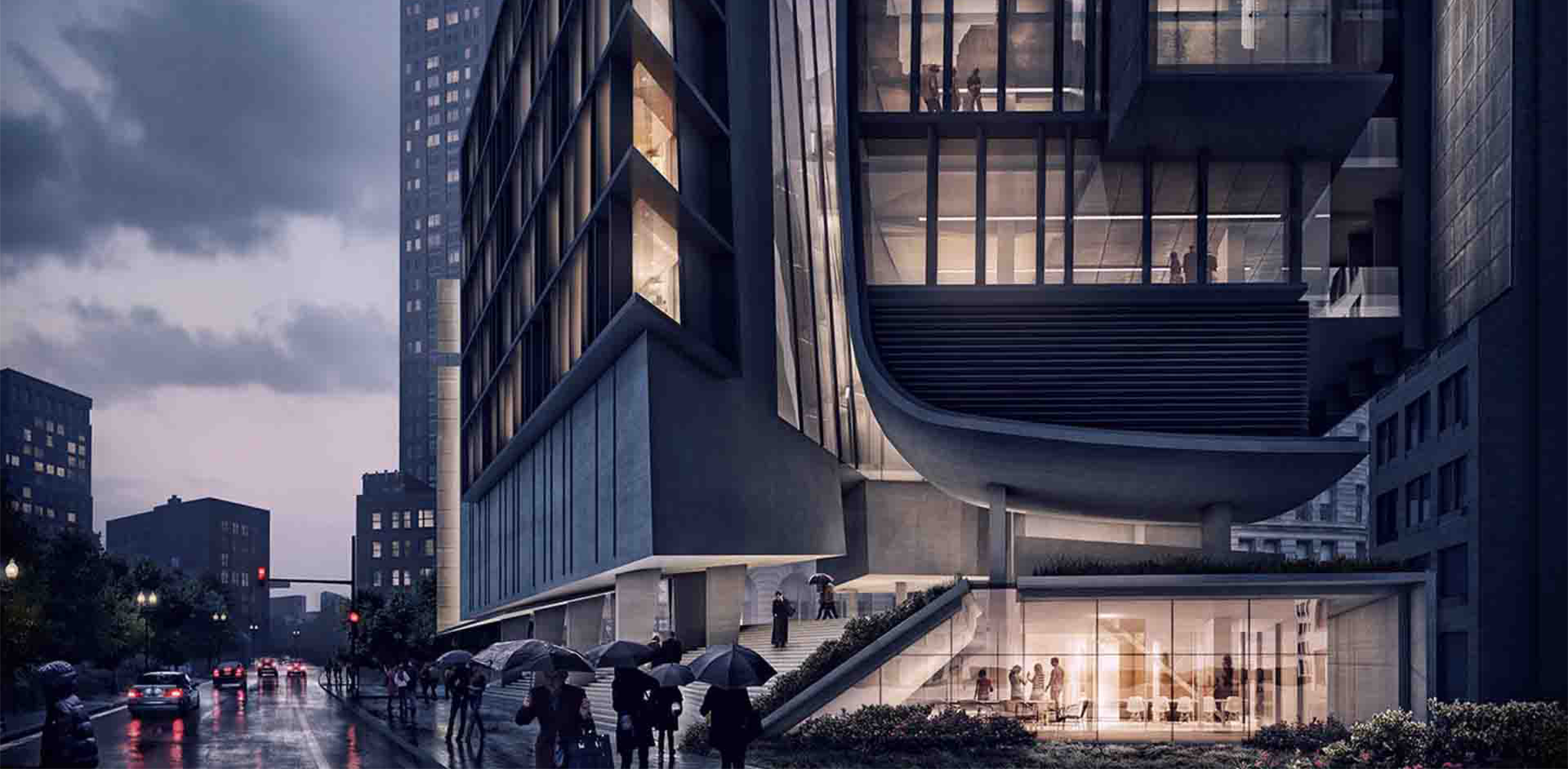Architects: Showcase your next project through Architizer and sign up for our inspirational newsletter.
Bangladesh is defined by plateaus, mangrove forests, and the world’s largest delta. In turn, the country’s architecture is a response to specific environmental conditions and a diverse landscape. Rafiq Azam, founder and principal architect of Shattoto, responds to this context through modernist designs created from his office in Dhaka. Establishing his practice in 1995, Azam wanted to focus on “architecture for green living”. Through the work, Shatotto aims to unearth the lost history and heritage of Bengal and recreate the missing link of its urban and rural culture. The practice works to bridge the gaps between new values and the current crisis of a responsible architecture, in order to generate conversation among people, communities and nature.
As Azam shared with Floornature back in 2013, Dhaka is changing, and Shattoto is part of that change. “We Bengali are starting to realize that our country urgently needs to build a sustainable society. So architects have turned into modern day activists. Architecture is not just an affirmation of one’s personality, it’s an expression of the whole society, a collective phenomenon. We have a responsibility towards others, and we need to be fully aware of which and what kind of architecture we need to build in our country. Bangladesh is a nation with a long history, but if we forget our past, we have no roots to guide us.” The following projects by Shattoto begin to show how Azam is reinterpreting the past to create a new architecture in Bangladesh.
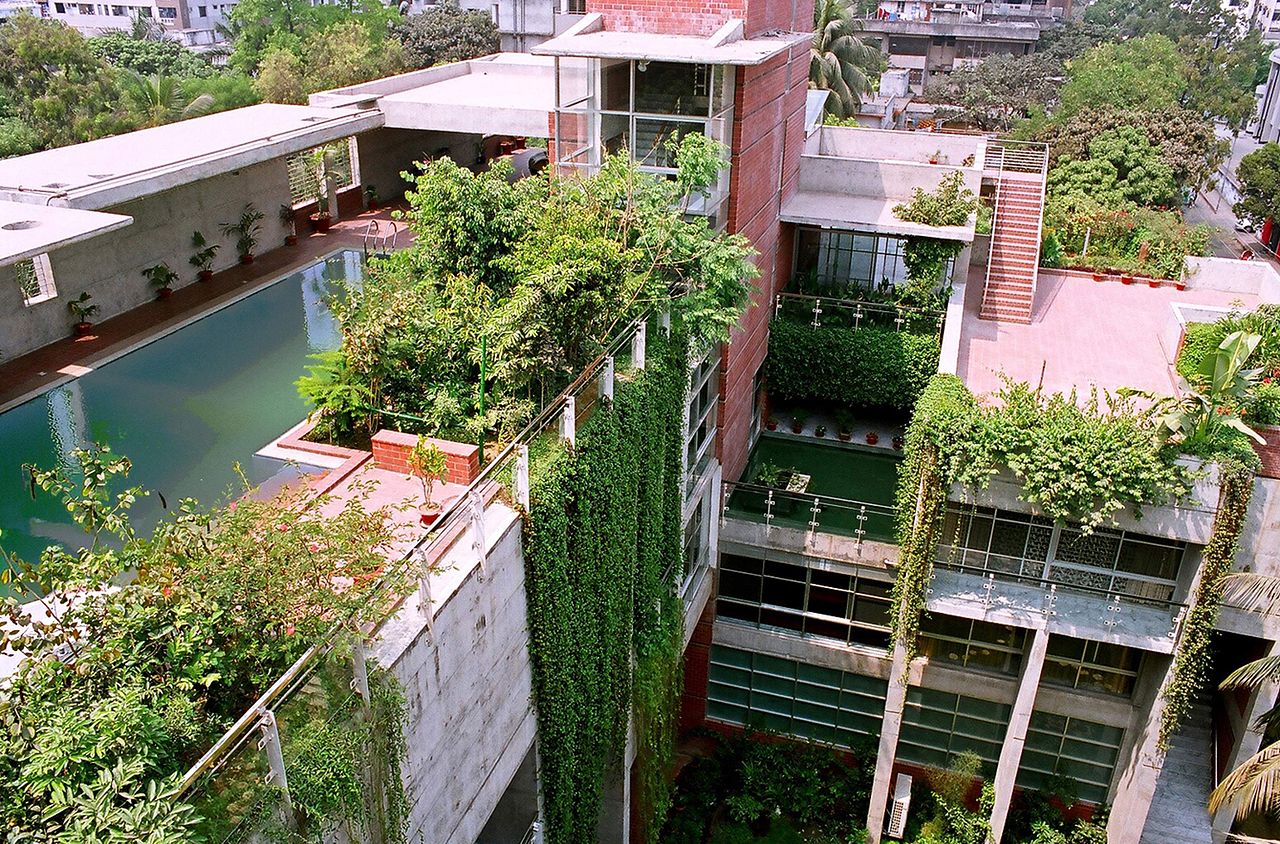
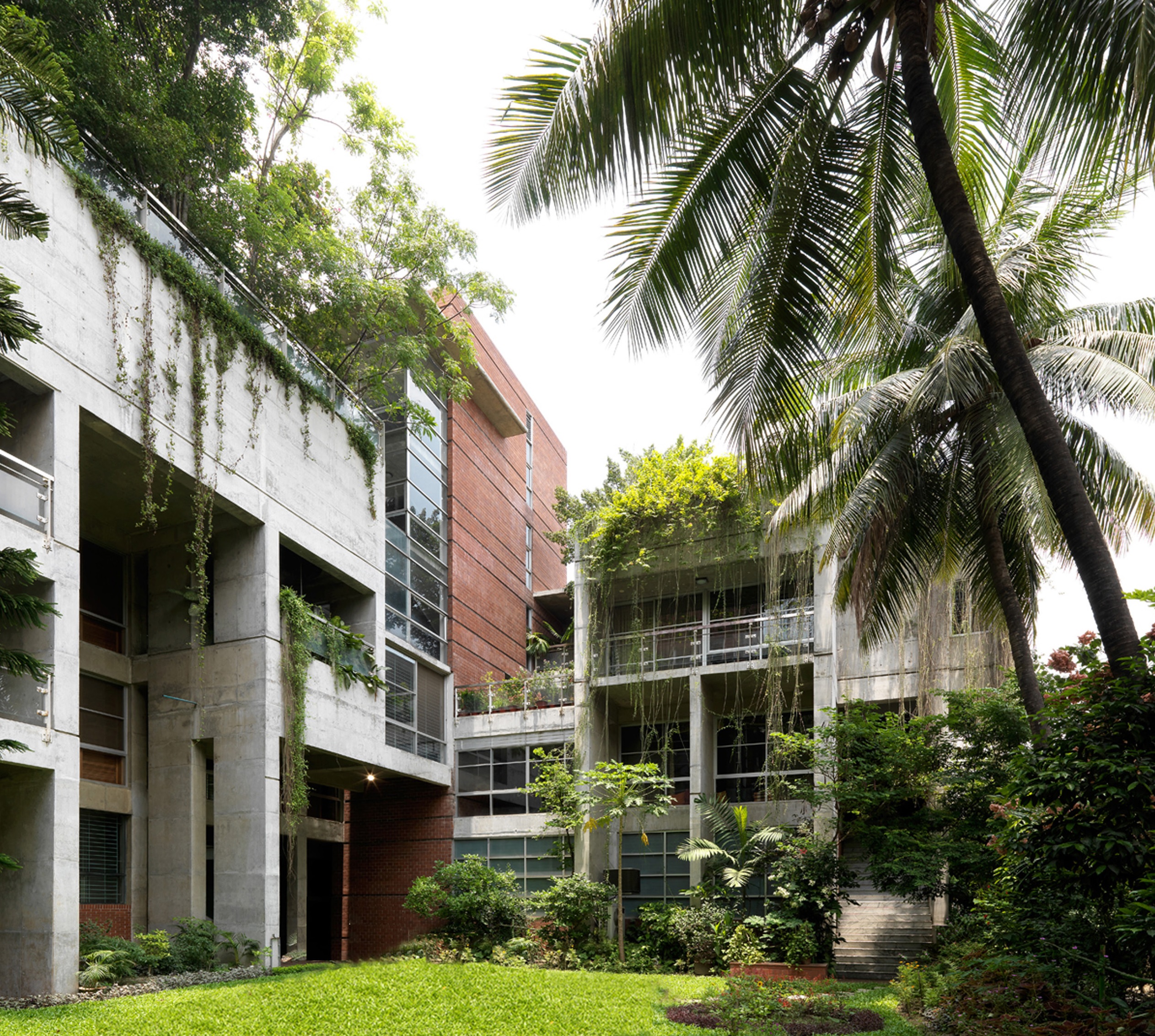 Meghna Residence, Dhaka, Bangladesh
Meghna Residence, Dhaka, Bangladesh
The Meghna Residence is a single extended family house located at Dhanmondi, a planned residential area developed in the early sixties. This house has been conceived in three layers: Its surrounding context, the climate and the traditional typology. It is located on a corner plot connecting roads at the northeast and northwest. The use of exposed concrete both inside and outside in major walls along with exposed brick was made for ease of maintenance and the climate of Bangladesh. The home was made to transform gradually with the growing green designed in different levels.
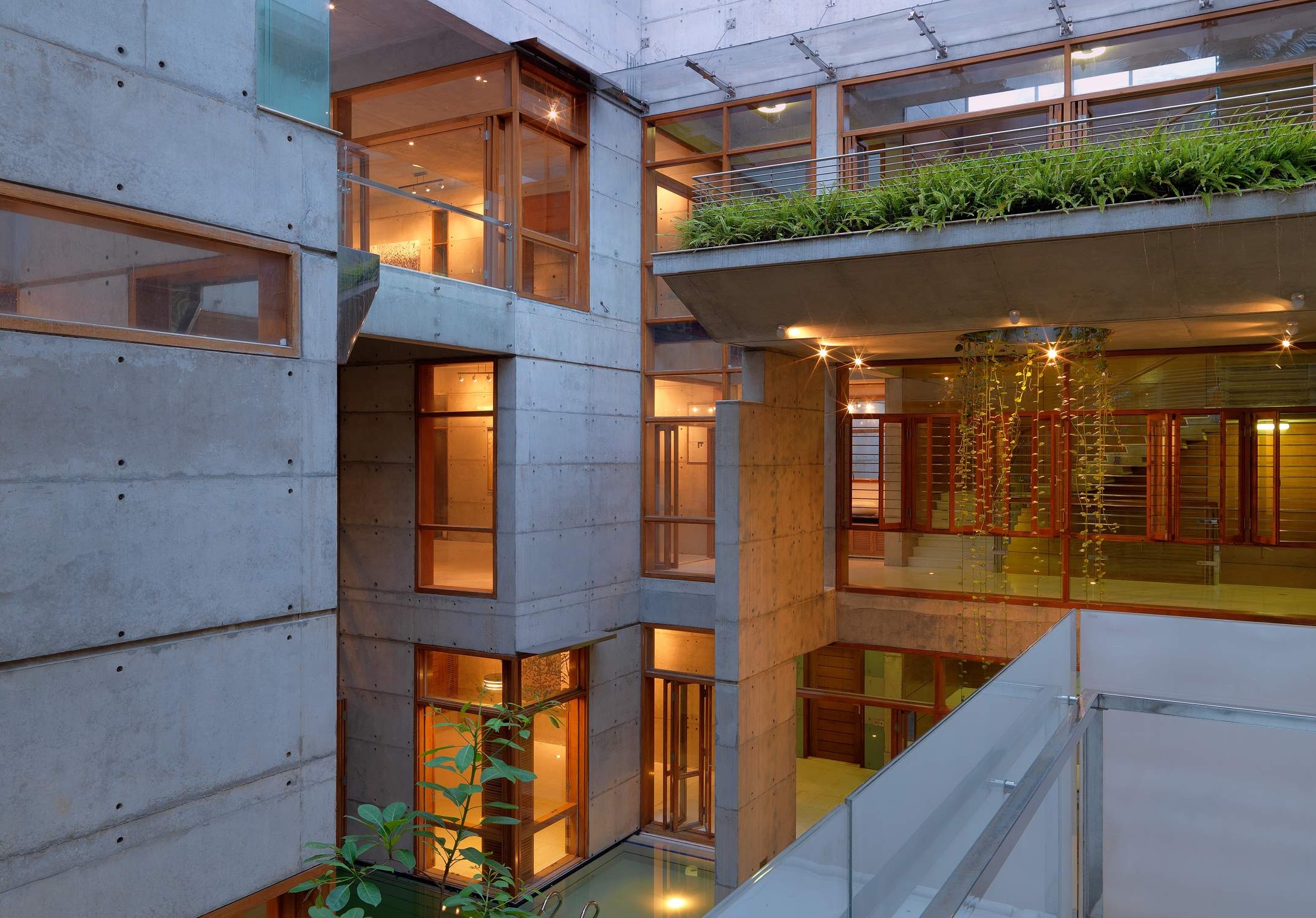
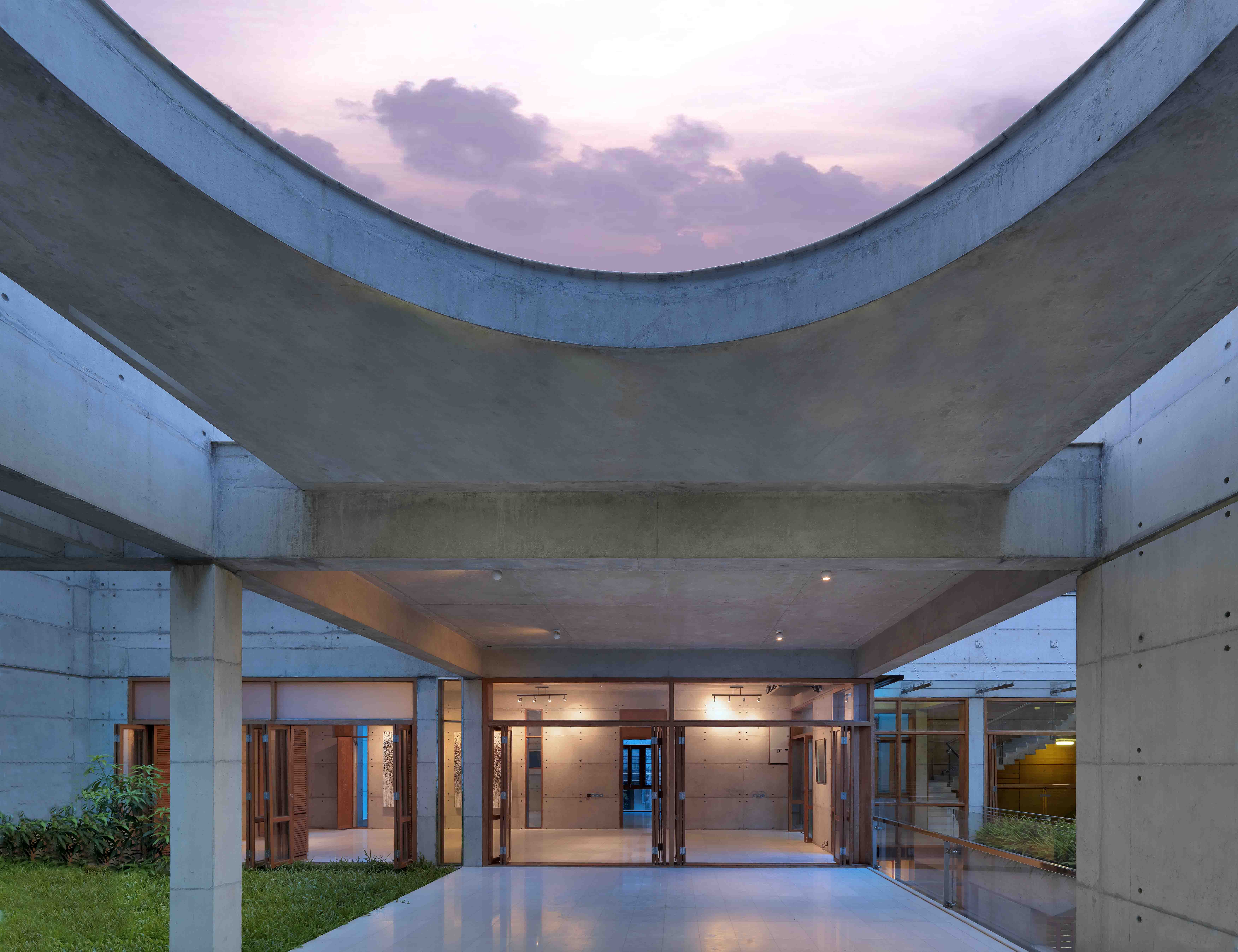 S.A. Residence, Dhaka, Bangladesh
S.A. Residence, Dhaka, Bangladesh
In this S.A residence project, the team made the envelop as a pure square made of concrete as an introverted design. A center “water court” acts as a natural ventilation element, which allows the hot air to rise and makes the middle court a tranquil space. Considering the socio economic condition of Dhaka, a very simple architectural vocabulary has been adopted through a subtle intervention with form, material and vegetation. The traditional spaces like courtyard, pond, ghat (steps to water) and flat green are merged, transformed as part of the urban context.
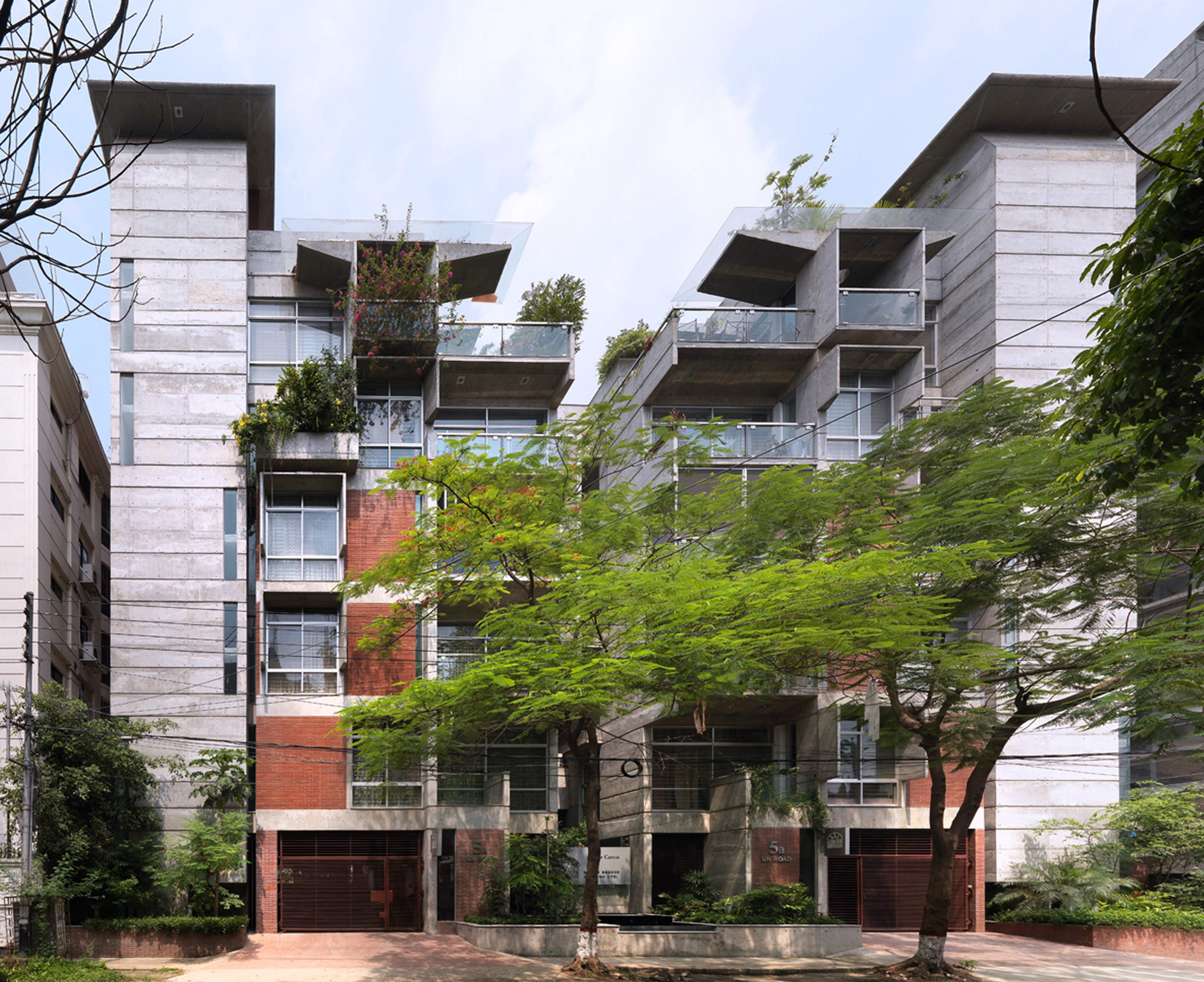
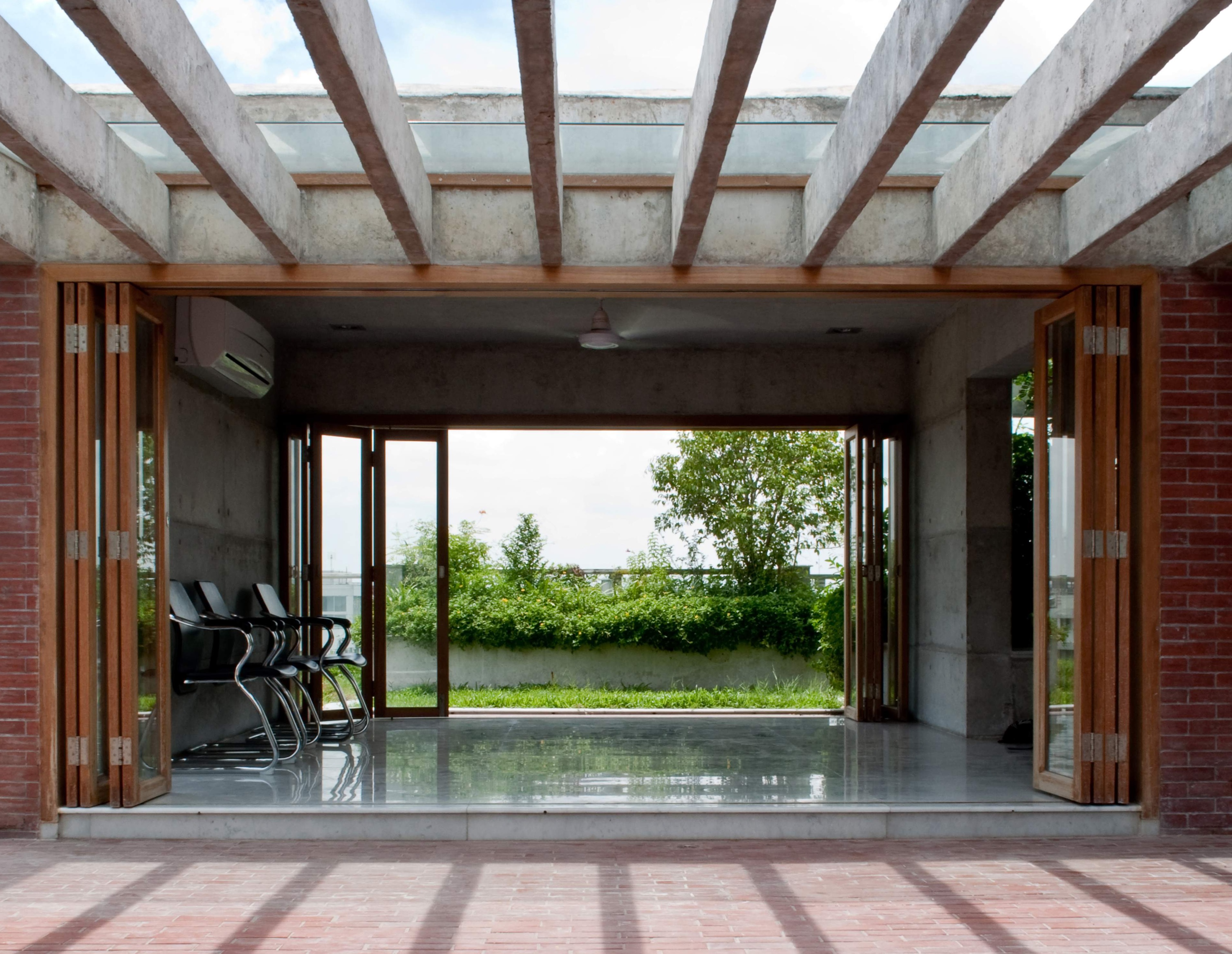 South Water Caress, Dhaka, Bangladesh
South Water Caress, Dhaka, Bangladesh
Two buildings were developed to be almost identical in terms of the ground floor plans and parking area and the basic plan of four houses per building. The simple interior as required by the functional arrangements that connected the lake and large trees on the west, allowing the south east summer breeze to flow through the entire house with ample light round the day. The use of cast structural beams and the column exterior with terracotta brick infill is also a simple approach friendly to the subtropical climate of Dhaka.
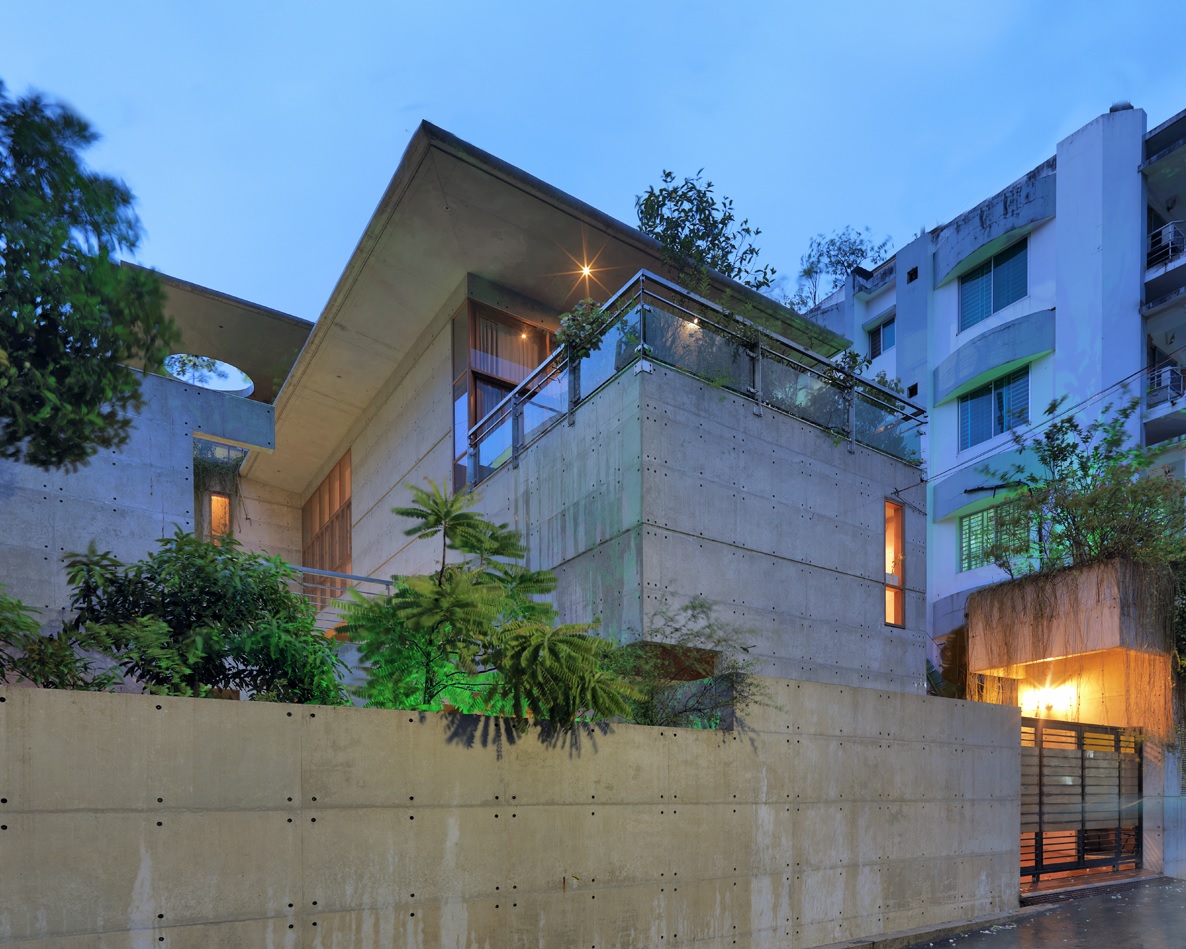
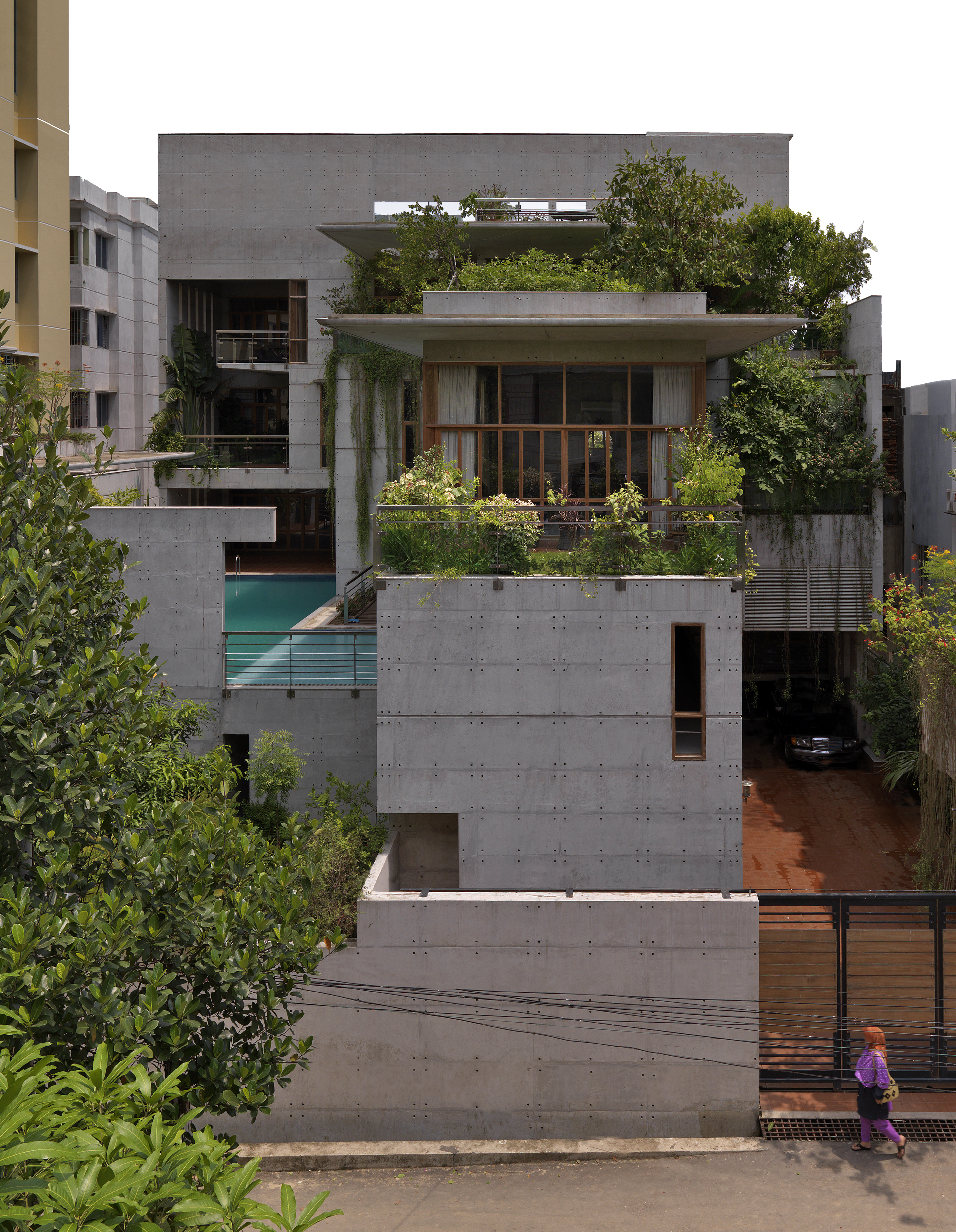 Mamun Residence, Chittagong, Bangladesh
Mamun Residence, Chittagong, Bangladesh
Chittagong is a southern city located in the tropical area of Bangladesh. The strong southwest wind flowing from the bay of Bengal and the year round scorching sun are two major considerations for the design. The use of “mathal,” a traditional hat that farmers in this region wear during harvesting to help protect them from rain and sun, helped to understand the design philosophy of this project. The use of layered parasols and gardens along with exposed concrete not only justify the climate, seismic situation, and lateral load as context, but also ground the structural system and elements of nature.
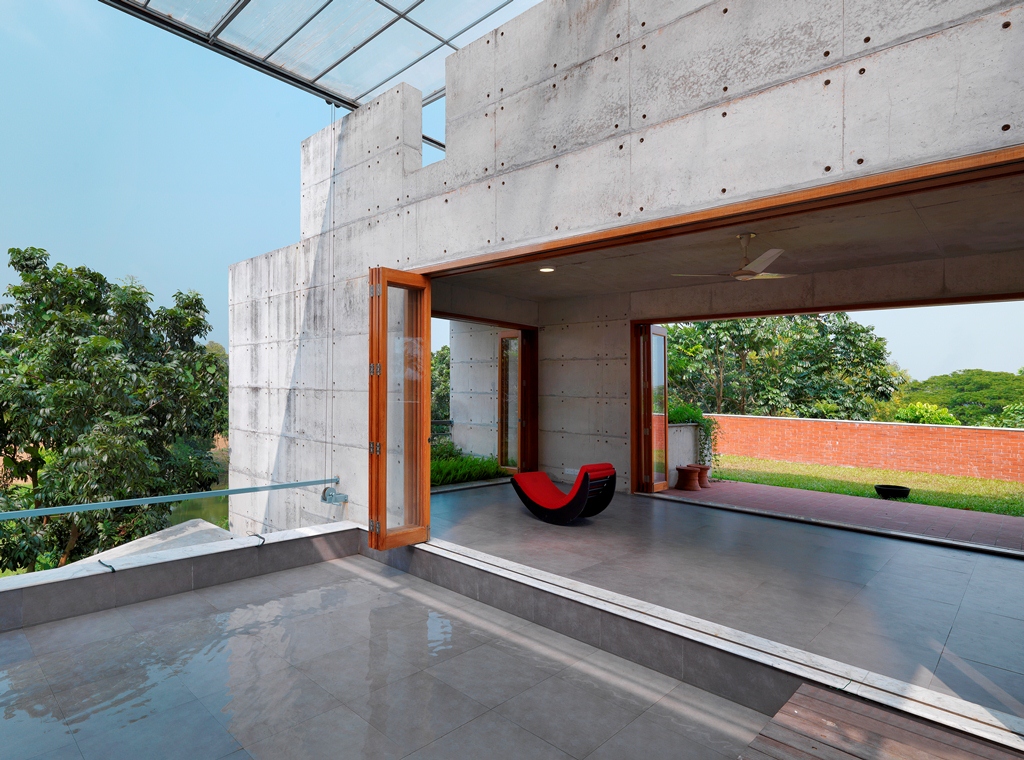
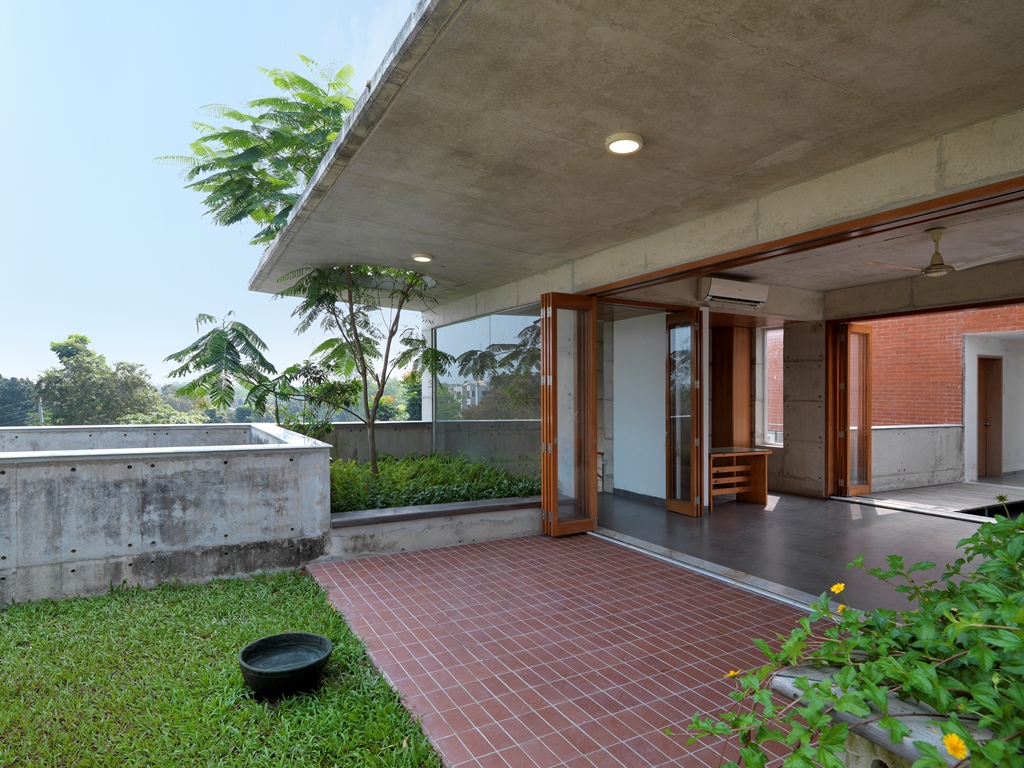 Ashraf Kaiser Residence, Savar, Bangladesh
Ashraf Kaiser Residence, Savar, Bangladesh
The 3 story, single family retreat home with awning verandas is visible in the milieu of the span of abundant green which posed both a challenge and opportunity at the same time. The west façade of the residence looks upon a vast expanse of military farmland with a prominently standing Chatim (Alstonia Scholaris) tree. The entry has an initial plinth (dawa) area inspired from the traditional village houses of Bangladesh. There is an open tunnel walkway watching over a water body and framing the green expanse merging with the house lawn.
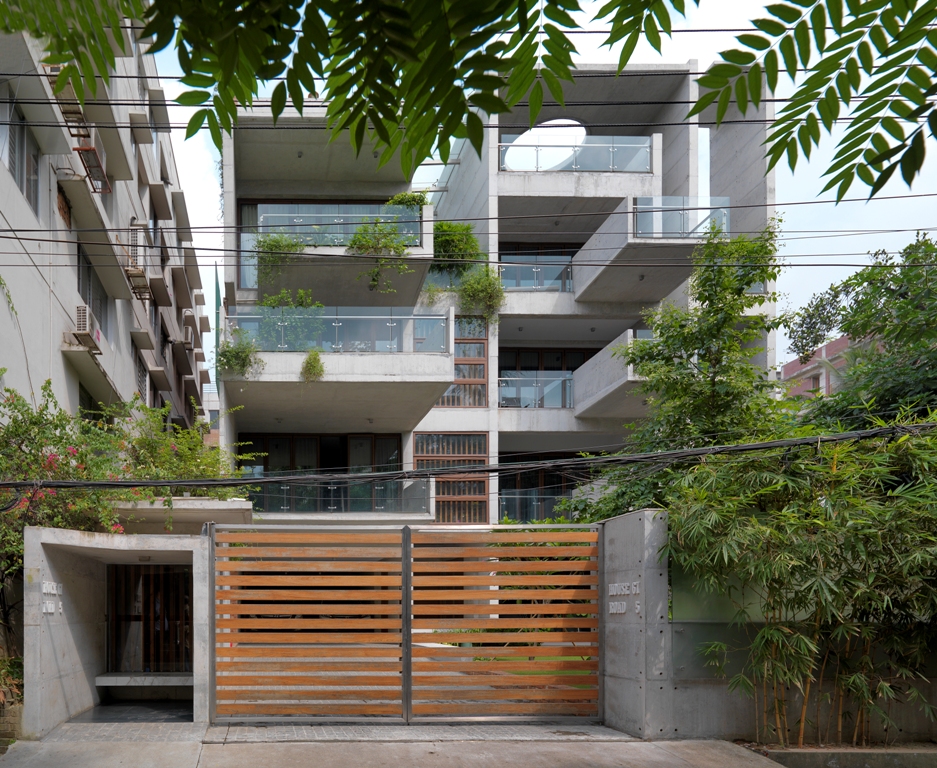
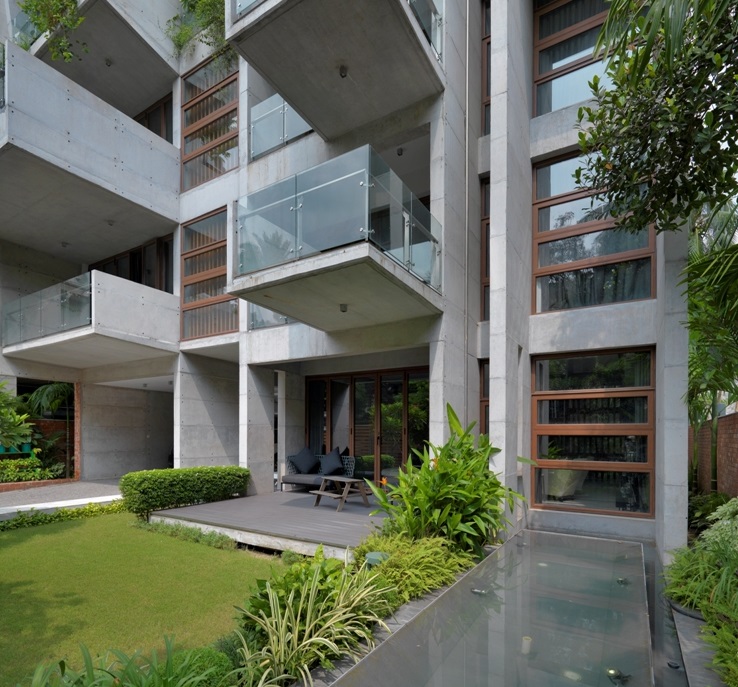 Mamun Residence II, Dhaka, Bangladesh
Mamun Residence II, Dhaka, Bangladesh
DOHS is an area located in the center of Dhaka. This house is a single family residence with a lot is south facing and a lawn at the south placed to celebrate the summer wind from south east and inclined sunlight in the winter. The main material used was concrete, along with some brick work to justify hot and humid climate and seismic condition of Dhaka. Built in 2015, the private residential project is under 3000 sqft along the DOHS Bypass.
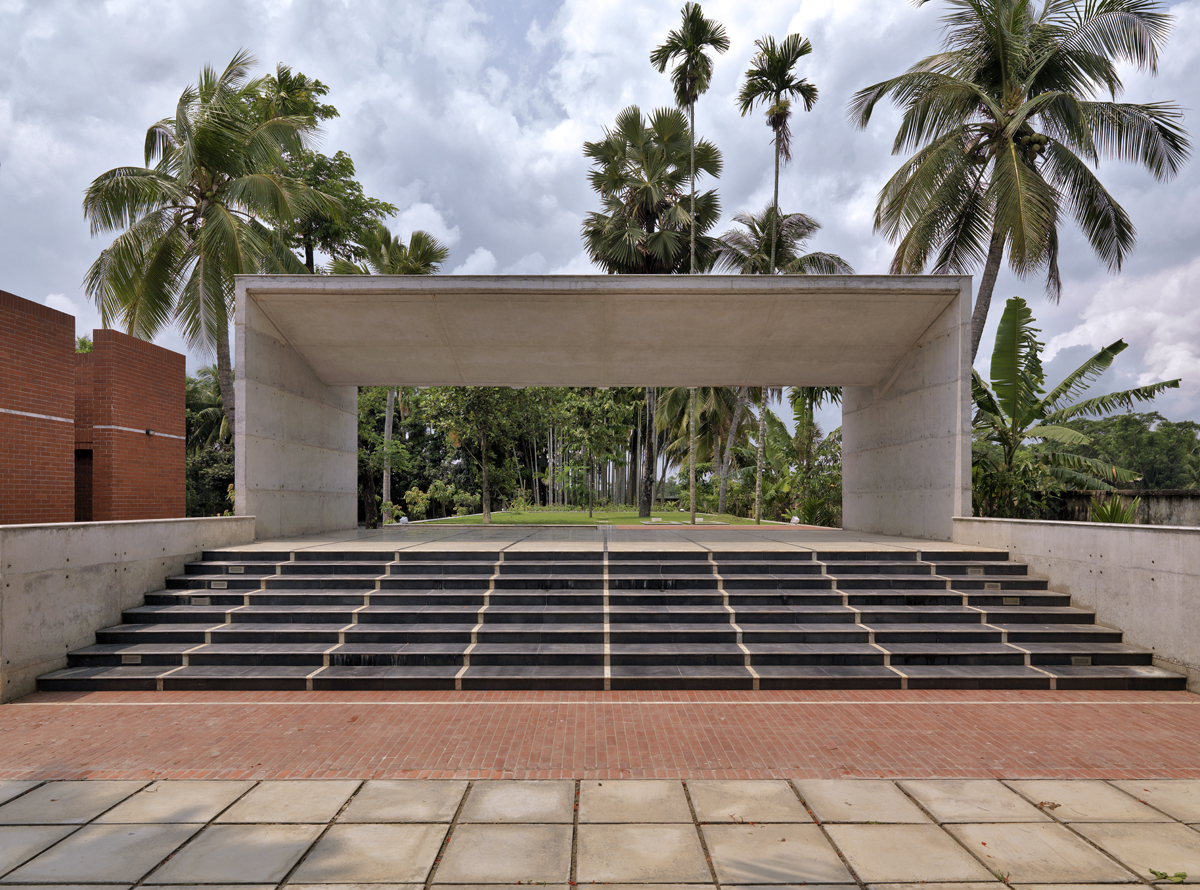
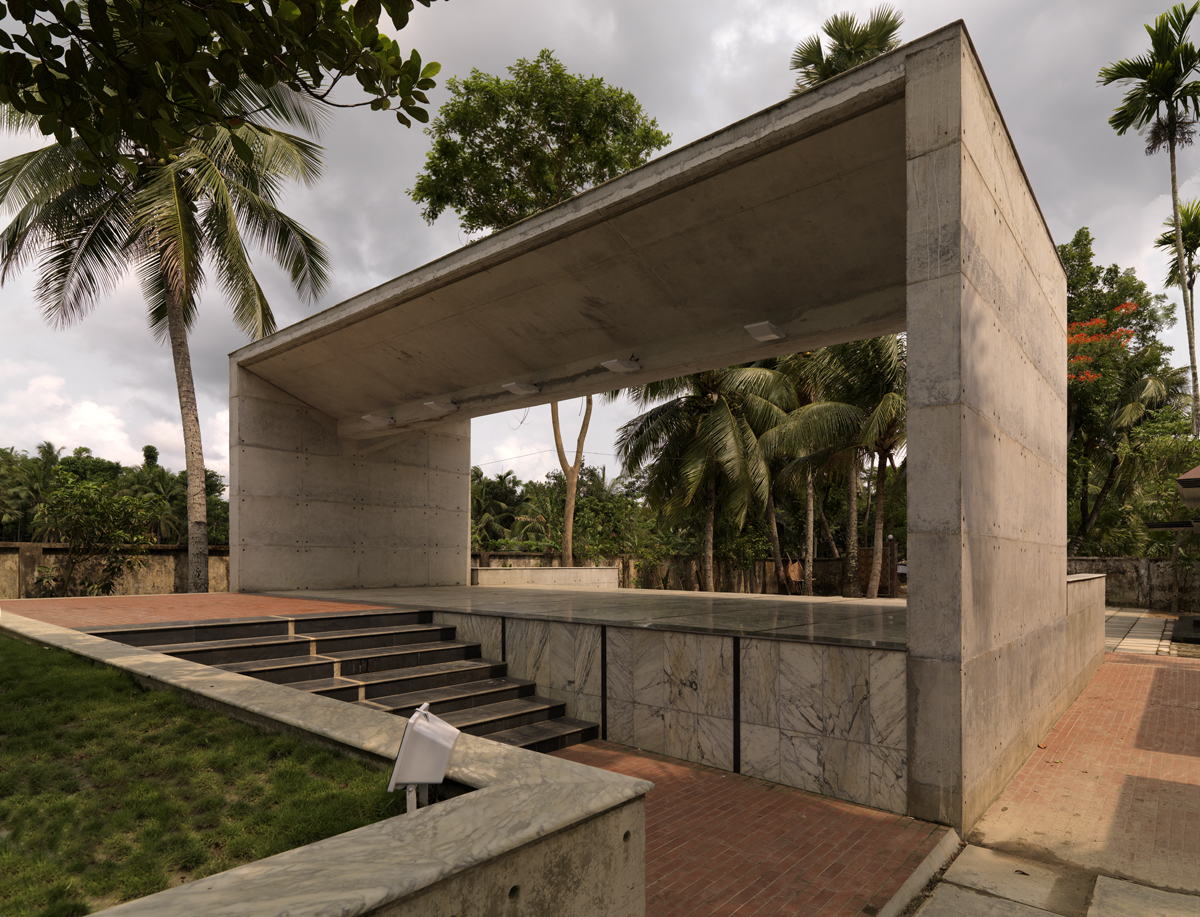 SA Family Graveyard, Noakhali, Bangladesh
SA Family Graveyard, Noakhali, Bangladesh
This design creates a transcendent space connecting the temporal to the celestial through a frame made of concrete. In this graveyard, a place of contemplation was made. The village of Botkhil in southern Bangladesh is surrounded by farmsteads with crops changing colors from bright green during monsoon season, to profound fire-gold in autumn. This is the country home of the client. He wished for his parent’s final resting ground to speak of his love, affection and respect for them, and for all the other family members to be placed there in due course over the years to come.
Architects: Showcase your next project through Architizer and sign up for our inspirational newsletter.
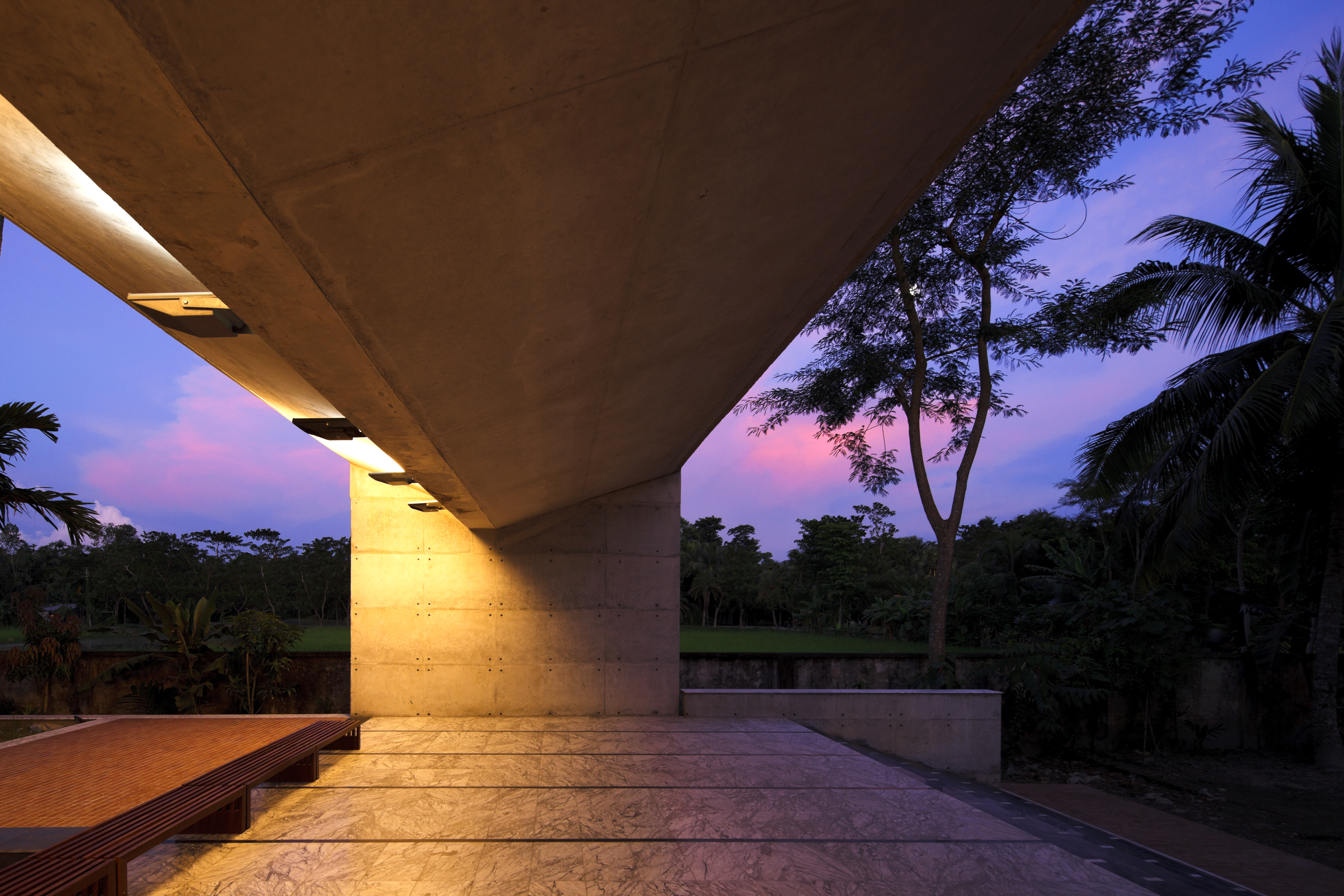





 ashraf kaiser residence
ashraf kaiser residence  Mamun Residence
Mamun Residence  Mamun Residence
Mamun Residence  Meghna Residence
Meghna Residence  S.A. Residence
S.A. Residence  S.A. Residence
S.A. Residence  SA Family Graveyard
SA Family Graveyard  South Water Caress
South Water Caress 