Architects, interior designers, rendering artists, landscape architects, engineers, photographers and real estate developers are invited to submit their firm for the inaugural A+Firm Awards, celebrating the talented teams behind the world’s best architecture. Register today.
The best architecture is rarely the loudest. For Santa Monica-based Koning Eizenberg, the practice has built a portfolio of award-winning designs that advocate environmental sustainability with a humanist approach. The result is a body of work that sparks joy, a series of contextual projects that trade immediacy and pomp for poise and wit. The firm recently scooped a 2020 A+Awards Special Honoree Award for its MuseumLab project in Pittsburgh. The adaptive reuse now combines experimental art and technology programs for youth, a middle school, and space for community events.
Rethinking housing, community and educational settings, Koning Eizenberg transformed the historic Carnegie library, one of the first free public libraries in the United States. Architizer spoke with Founding Principal Julie Eizenberg about the project and the future of adaptive reuse, as well as how it feels to have been named a Special Honoree this year.
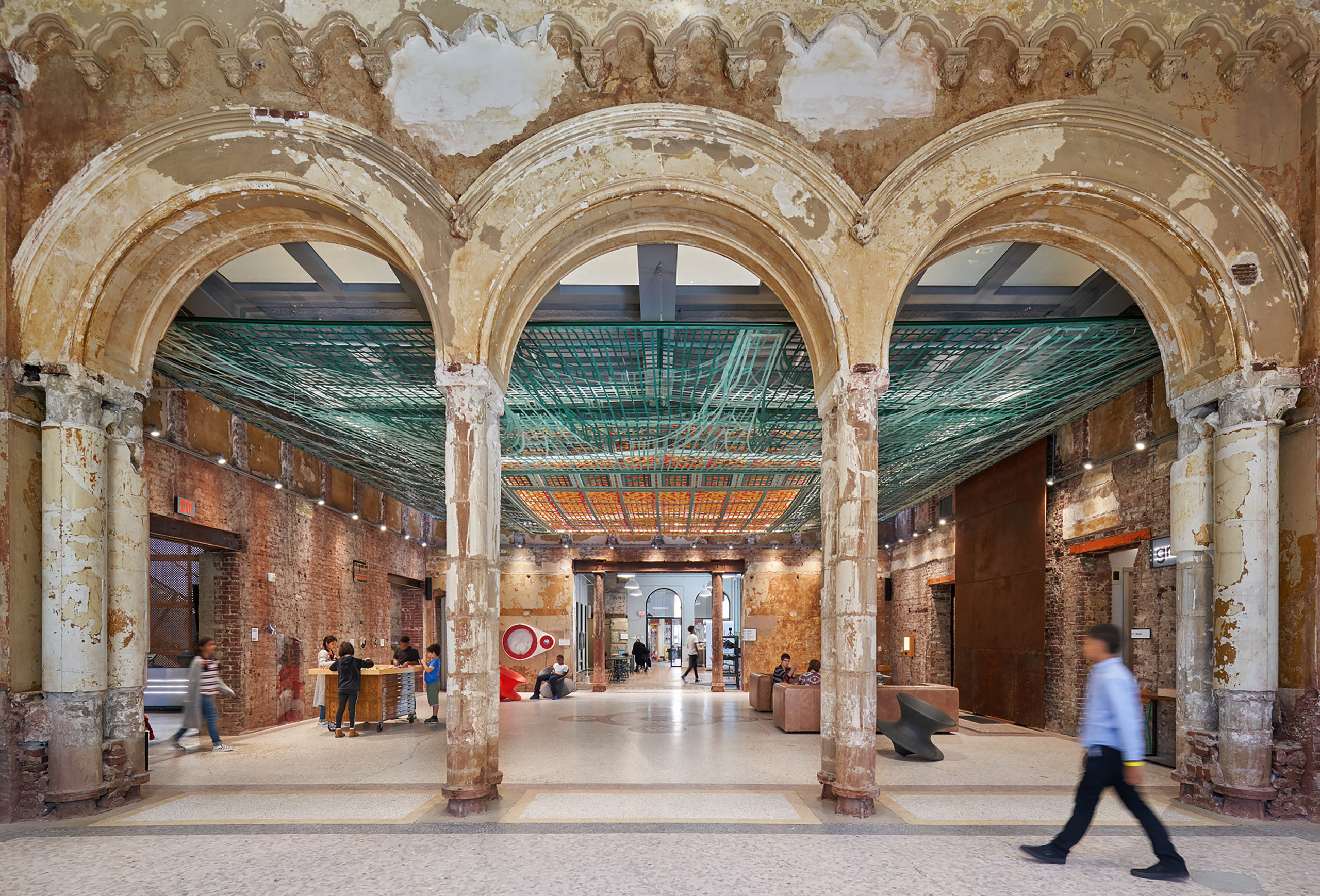
Eric Baldwin: Koning Eizenberg’s portfolio is defined by influential projects that marry great design with social impact. For MuseumLab, how did you approach the adaptive reuse of the Carnegie library to design for its new programming?
Julie Eizenberg: All projects, social impact included, begin in the same place, asking: How do we make everyone feel welcome and at ease? In this case, our core users are teens, and the task was to craft an experience that was non-institutional and would appeal to a growing sense of independence. The building’s historic legacy was inspiring and loved by the community at large, and it ended up as the vehicle to achieve that goal.
Even though the radically inclusive Carnegie agenda of “free access to books for all” was inspiring, the building we found was depressing. Successive remodels obscured the original interior and, judging by the photos, the original was dour and formal. Then we saw the state of the original interior, and that further complicated things.
The program around access to technology and experimentation channeled the Carnegie legacy, but I have to admit, working out how to extract a free spirited setting to suit a contemporary teen audience was not immediately apparent.
None of this could have materialized without the kind of client that we had here, who were willing to challenge and explore. The process enlarged our knowledge about what is possible in education.
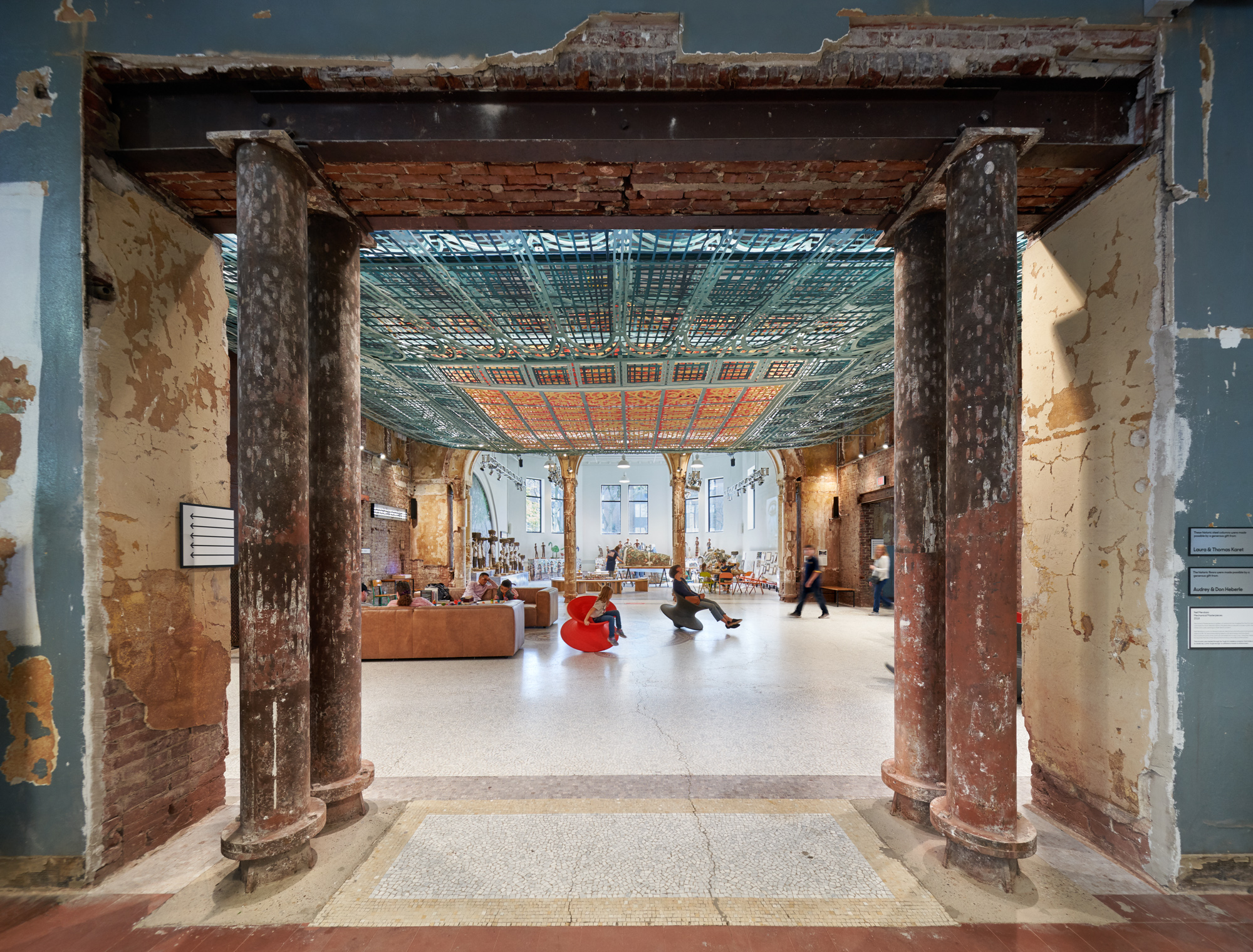
What were a few of the major goals for the MuseumLab project, and how were these realized?
A little background — The MuseumLab was developed by the neighboring Children’s Museum of Pittsburgh. We had worked together on the adaptive reuse of the Children’s Museum and knew each other well.
This is the third piece of abandoned real estate our client had brought back to life in the dis-invested Northside neighborhood. Each project started by meeting with the community as part of research into needs and interests in advance of the project. This time was no exception.
Over four years, the Museum had met with the community and other stakeholders relative to the value of bringing the historic building back to active life and the potential of the teen program. Those sessions certainly validated the need for a focus on teens, a program around technology and art, and it also revealed a desire for community event space.
The Museum saw an opportunity to expand the potential of the program by partnering with a public Middle School, and Manchester Academic Charter school came on board. Their inclusion optimized use of resources and allowed for exploration of the intersection of two worlds of learning – the classroom and the informal Museum setting.
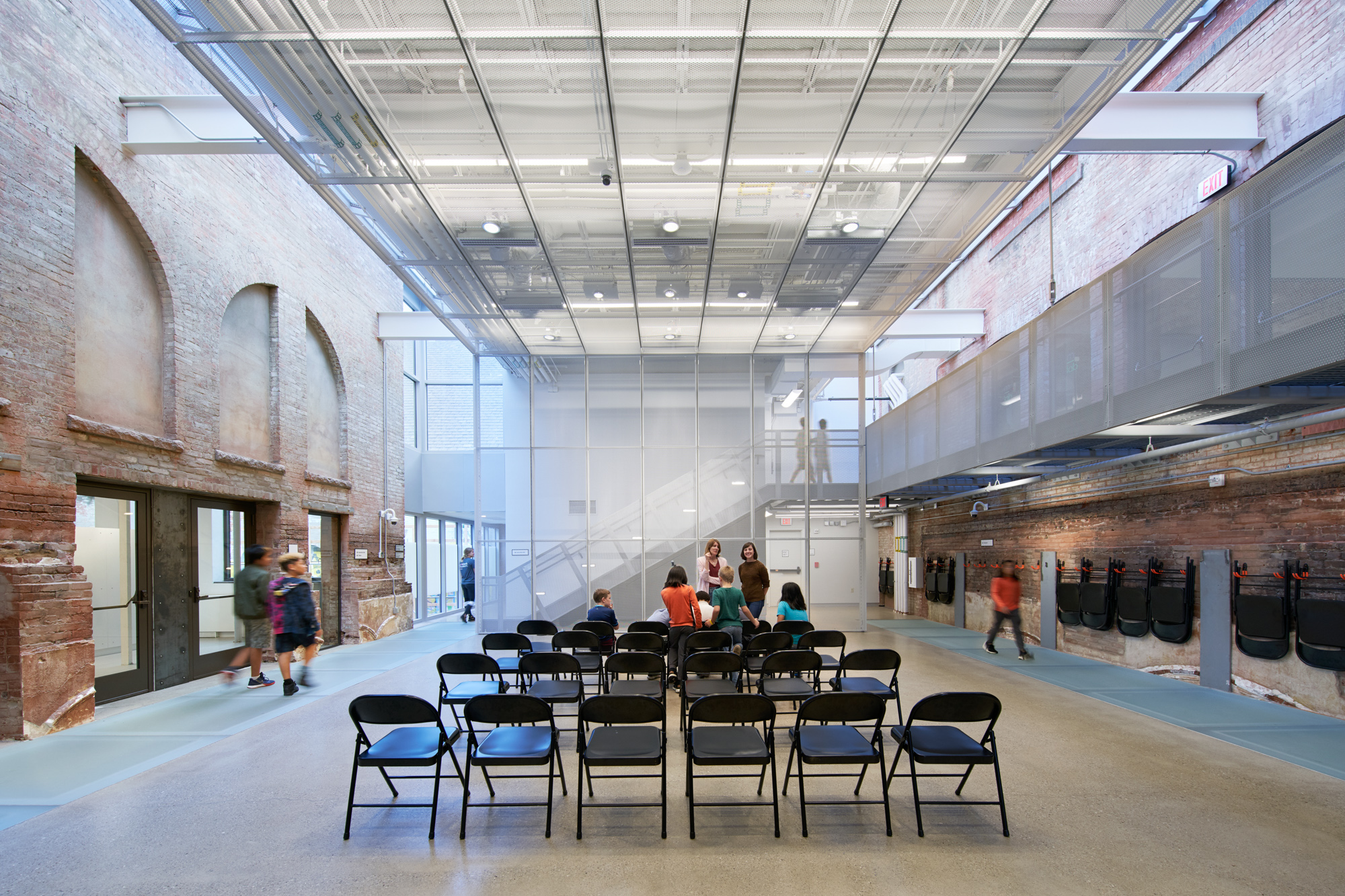
Achieving the right character for the setting was the foremost goal but could not be addressed without first providing universal access and a sense of continuity in a very fragmented building. It sounds prosaic, but once the new elevator was positioned so it could reach all levels, the rest of the plan fell into place. And of course flexibility and environmental responsiveness were a given.
Daylight was key to capitalizing on the beauty of the reveal. We reinstated boarded up windows and created a sky-lit second floor gathering space: light spills into program spaces to each side and filters through the floor to the Grable Gallery below. Below it illuminates Freeland Buck’s ceiling installation that evokes the long gone Tiffany glass ceiling.
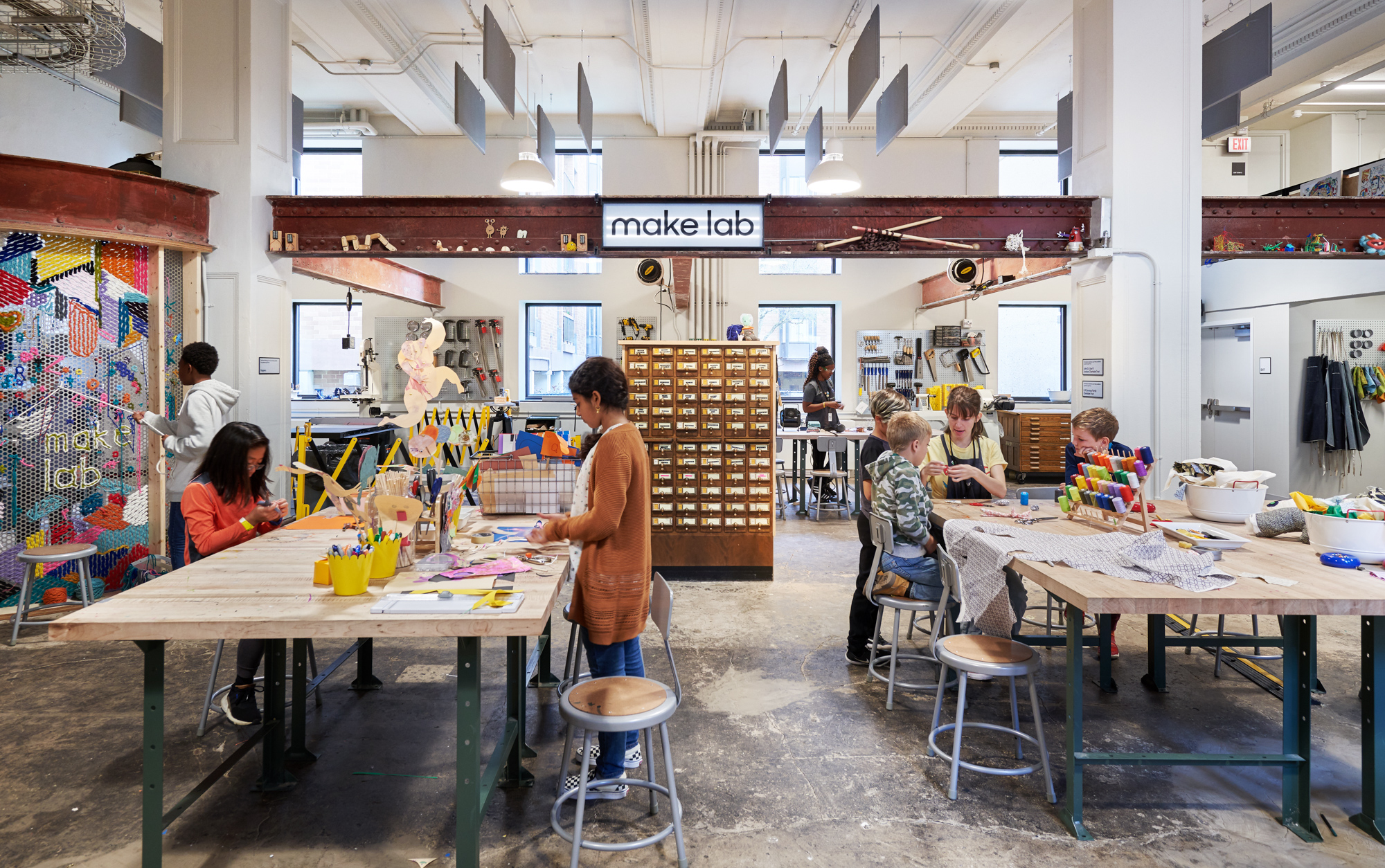
Your team had to work with a series of existing interior alterations from the 1970s. How do you decide which pieces of an existing structure to take away, and what to preserve?
To make a long story short, we removed all of the alterations we could — there was nothing about them that helped honor the historic legacy or convey program goals to encourage curiosity and experimentation.
Budget in this case propelled invention, as it often does. Straight up restoration was not economic and the alteration held no value, and eventually, an unexpected but more poetic and resonant solution emerged.
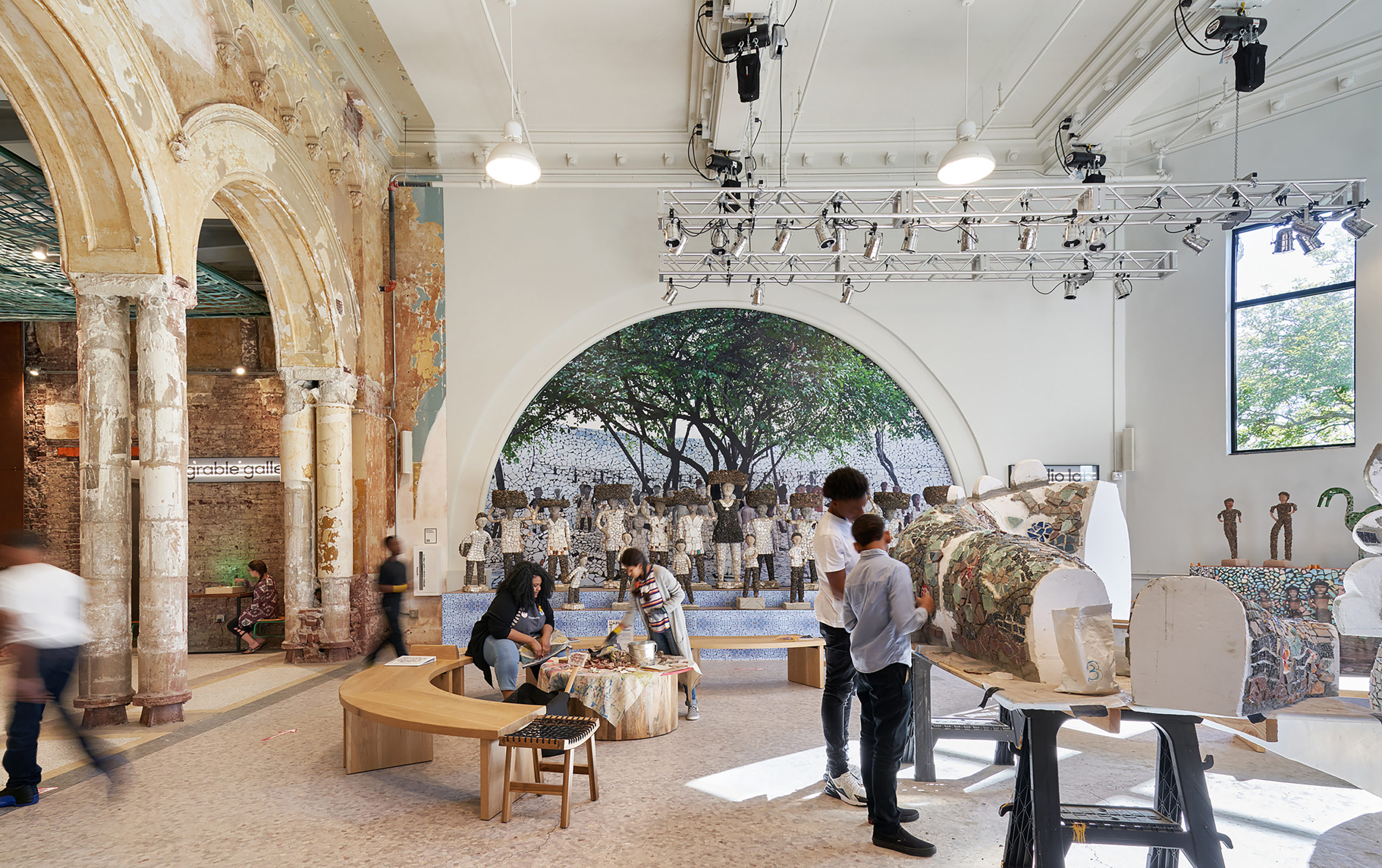
All of the A+Award-winning projects from this year contain elements that address some of today’s most pressing issues, from climate change to rapid urbanization. What does winning this Special Honoree mean to the practice and your work?
Given the times, I would be surprised if awards did not also highlight the issues of the day.
It is really gratifying that this particular project was recognized — it was truly a team effort that relied on a lot of trust on all sides to rethink the norms for preservation and educational settings. The good work that programs like the MuseumLab do is so valuable and yet so vulnerable as the pandemic is teaching us.
It was a thrill to see how the teens engaged with the setting and it is equally wonderful to be acknowledged by peers for work we love to do. I can’t want to see where the MuseumLab team take education.
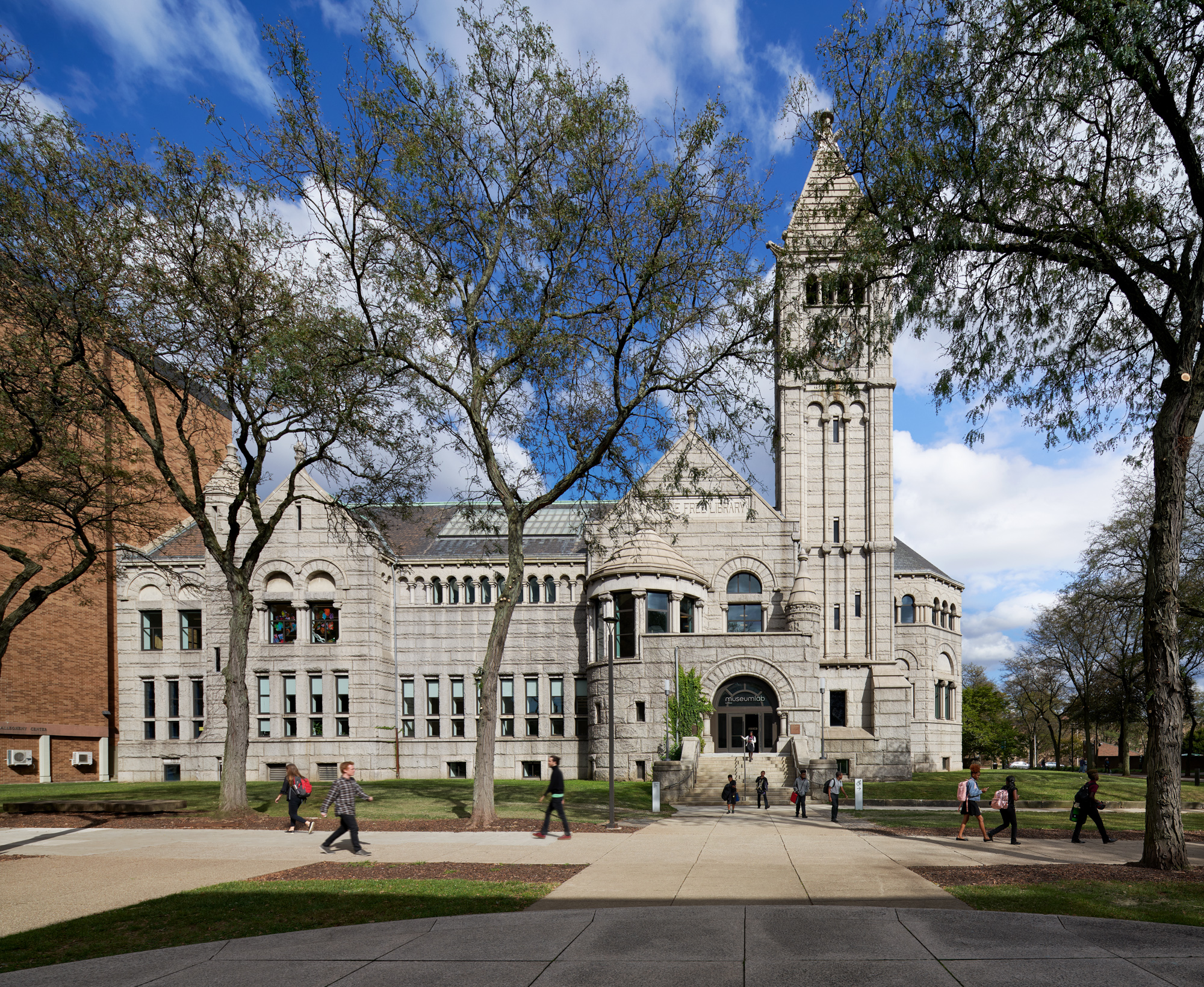
Looking to the future, how do you think architects and designers can rethink adaptive reuse to address broader issues of our time?
There is certainly a need to expand the way we think about adaptive reuse – particularly of historic buildings. In this case, we had some latitude on how to tell the story, but much of the regulatory preservation framework is way too rigid. At a time when we are learning that history means very different things to different people, the uniformity of acceptable approaches to honoring the past makes increasingly less sense.
Architects: Showcase your next project through Architizer and sign up for our inspirational newsletter




