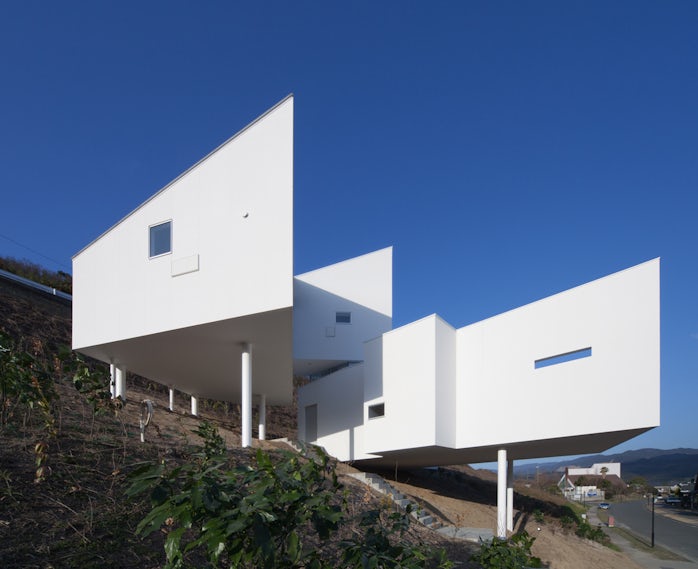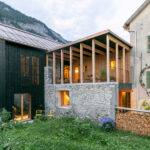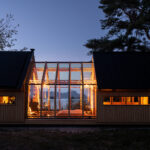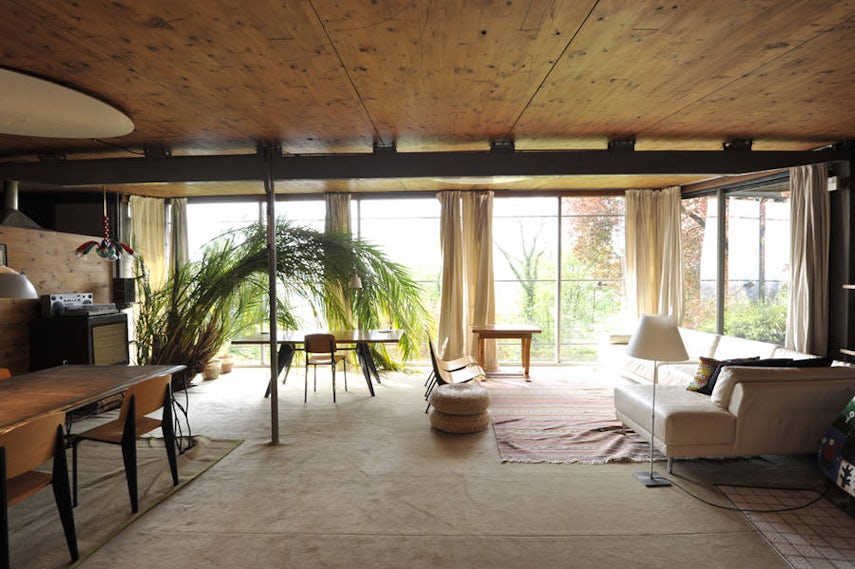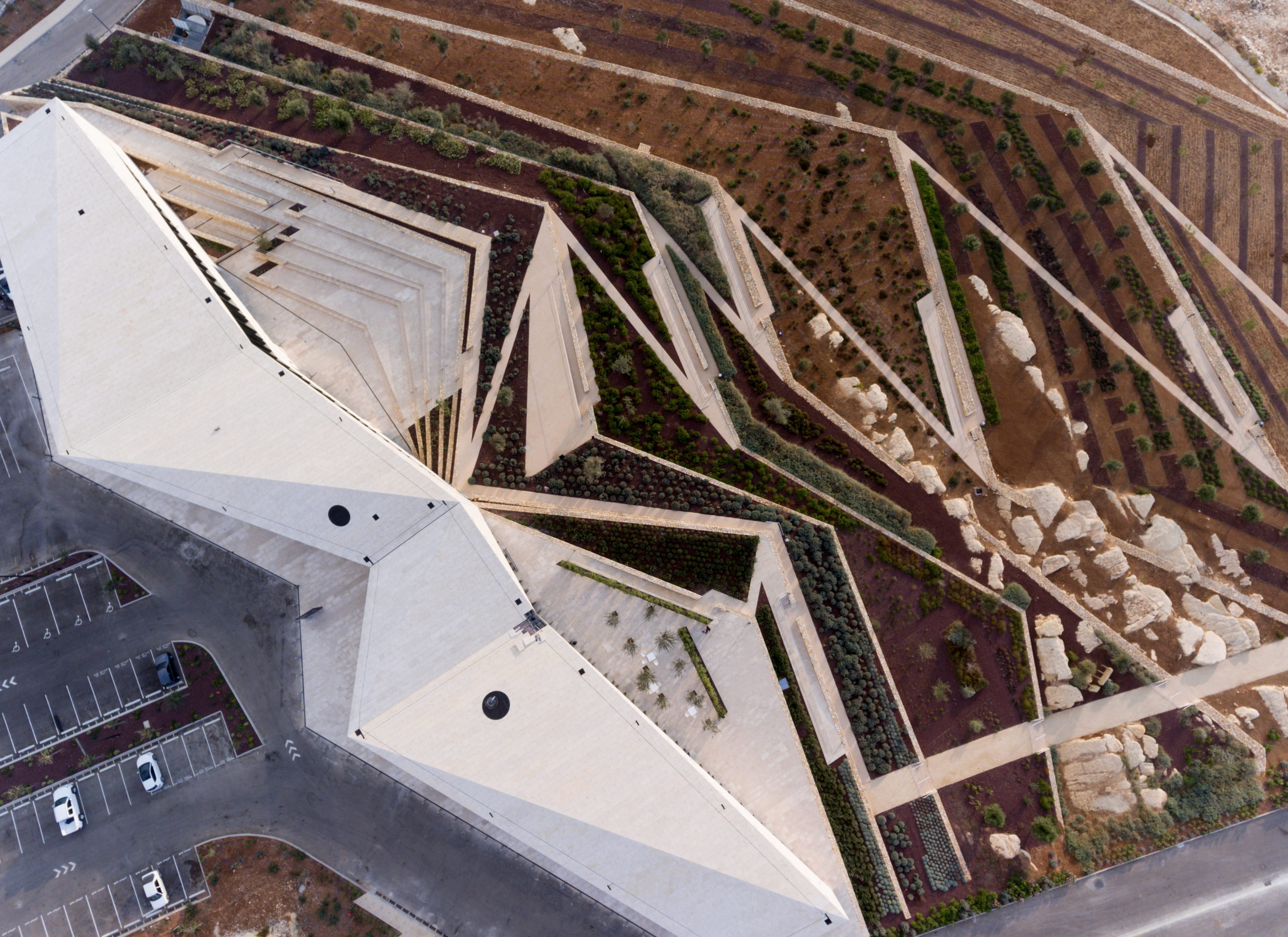Architects: Showcase your next project through Architizer and sign up for our inspirational newsletter.
Whether a gently rolling hill or rocky steep terrain, a sloped site provides a compelling setting on which to build a house that contrasts with ordinary flat lots. Unlike horizontal typography, where every structure lies at the same elevation, a slope allows for the rooflines of houses to stagger down the site, providing more expansive, uninterrupted viewpoints. But while a steep site comes with the advantage of panoramic vistas, it also presents challenges to architects.
Since houses usually sit perpendicular to the site, architects must design the foundation to properly mitigate the angle of incline. The steeper the angle, the taller the foundation — which can sometimes lead to houses that look as if they’re propped up on a pedestal. Alternatively, the lower levels of houses can be dug into the land, which leaves half of the living spaces sitting below ground.
Today, we see architects coming up with innovative solutions to building on slopes — such as designing structures that physically mimic the angle of incline. The following designs for sloped sites are anything but slippery:
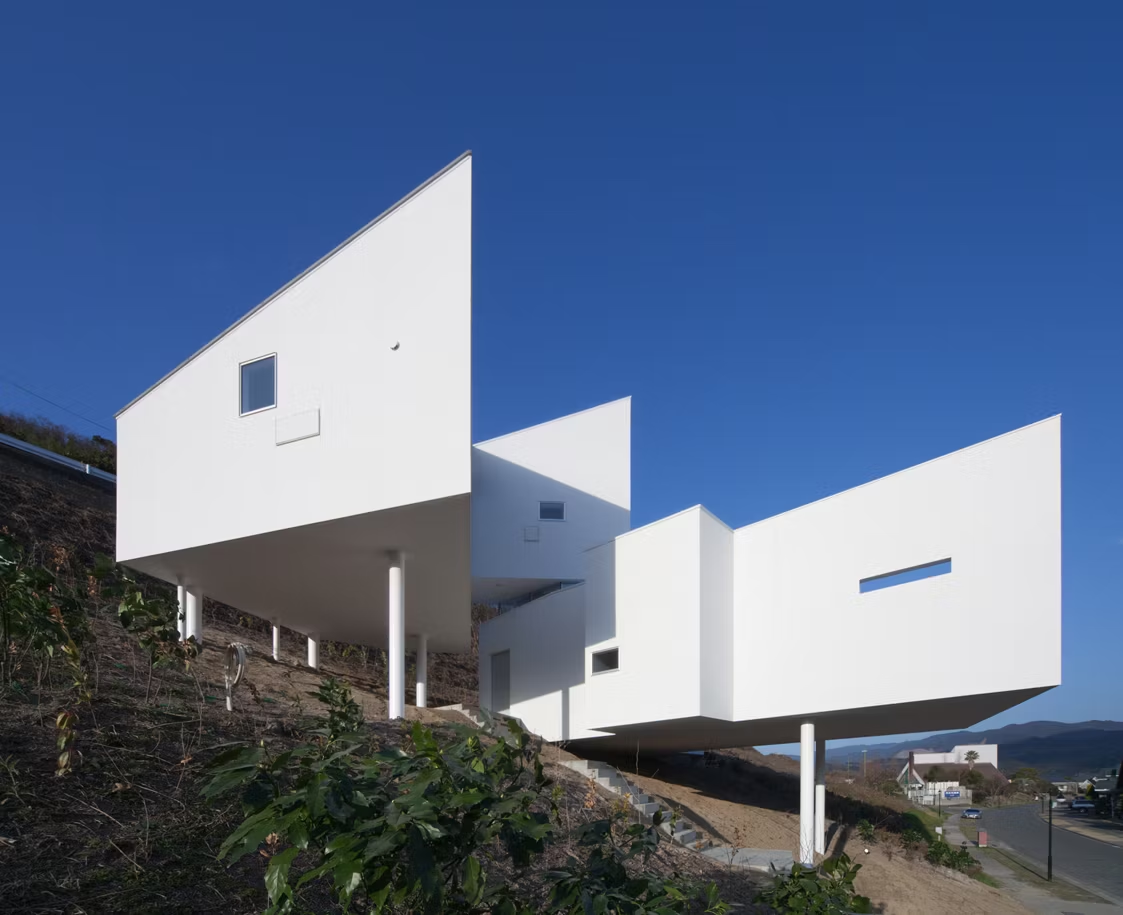
© Hiroyuki Arima
8008 by Hiroyuki Arima, Fukuoka, Japan
On a steep slope in Fukuoka, Japan, the 8008 house is composed of two main volumes with skewed angles projecting out of the hillside. The unusual name “8008” is taken from the number of plants on site, of which the contemporary house’s views are oriented toward.

© Oficina d'Arquitectura
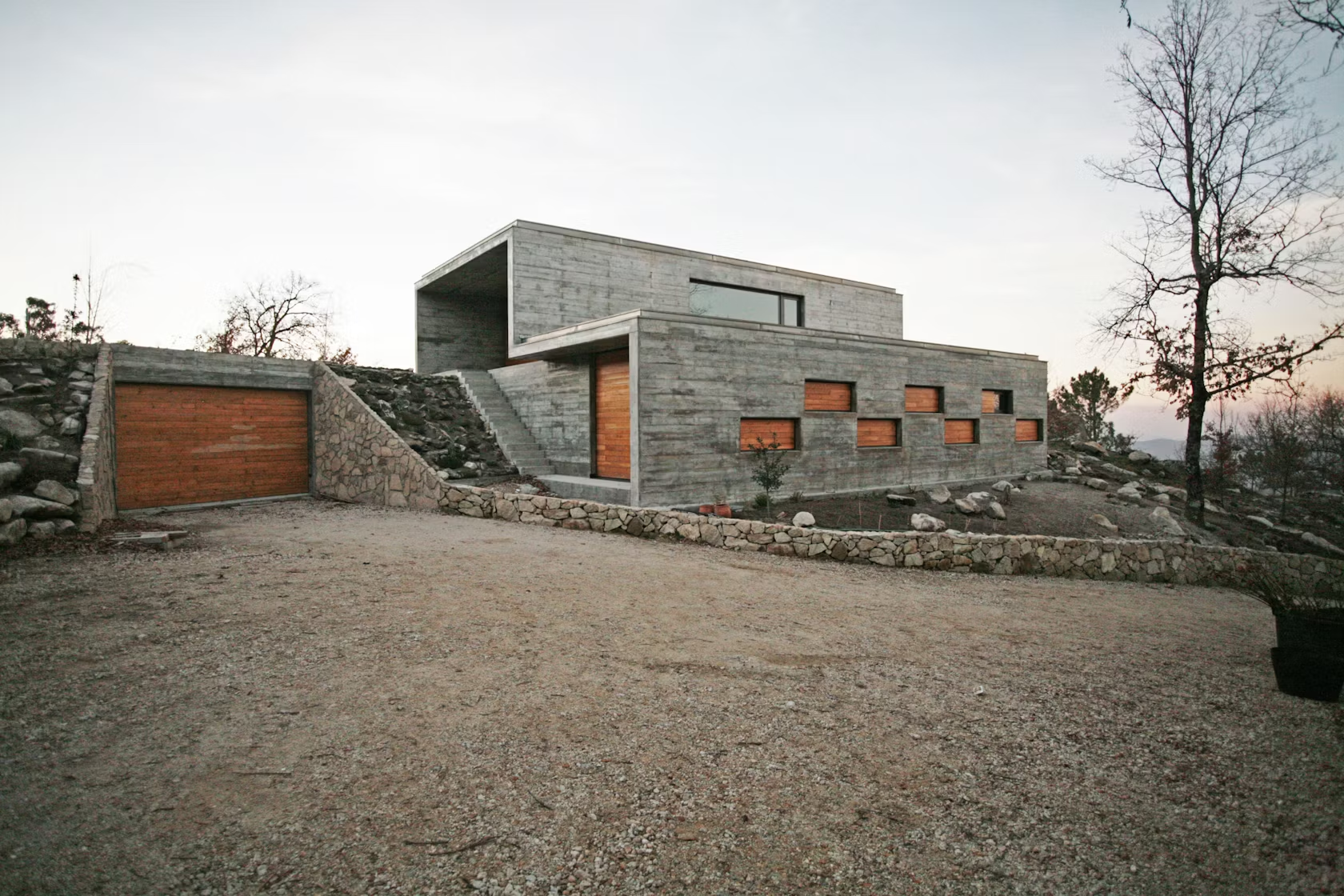
© Oficina d'Arquitectura
Casa da Ladeira by Oficina d’Arquitectura, Serra da Freita, Portugal
Oficina d’Arquitectura mitigated the sloping terrain of the Casa da Ladeira by breaking up the plan into two forms. The exposed concrete volumes compose the living spaces, which are offset vertically from one another like a series of steps ascending the incline.

© Waldemarson Berglund
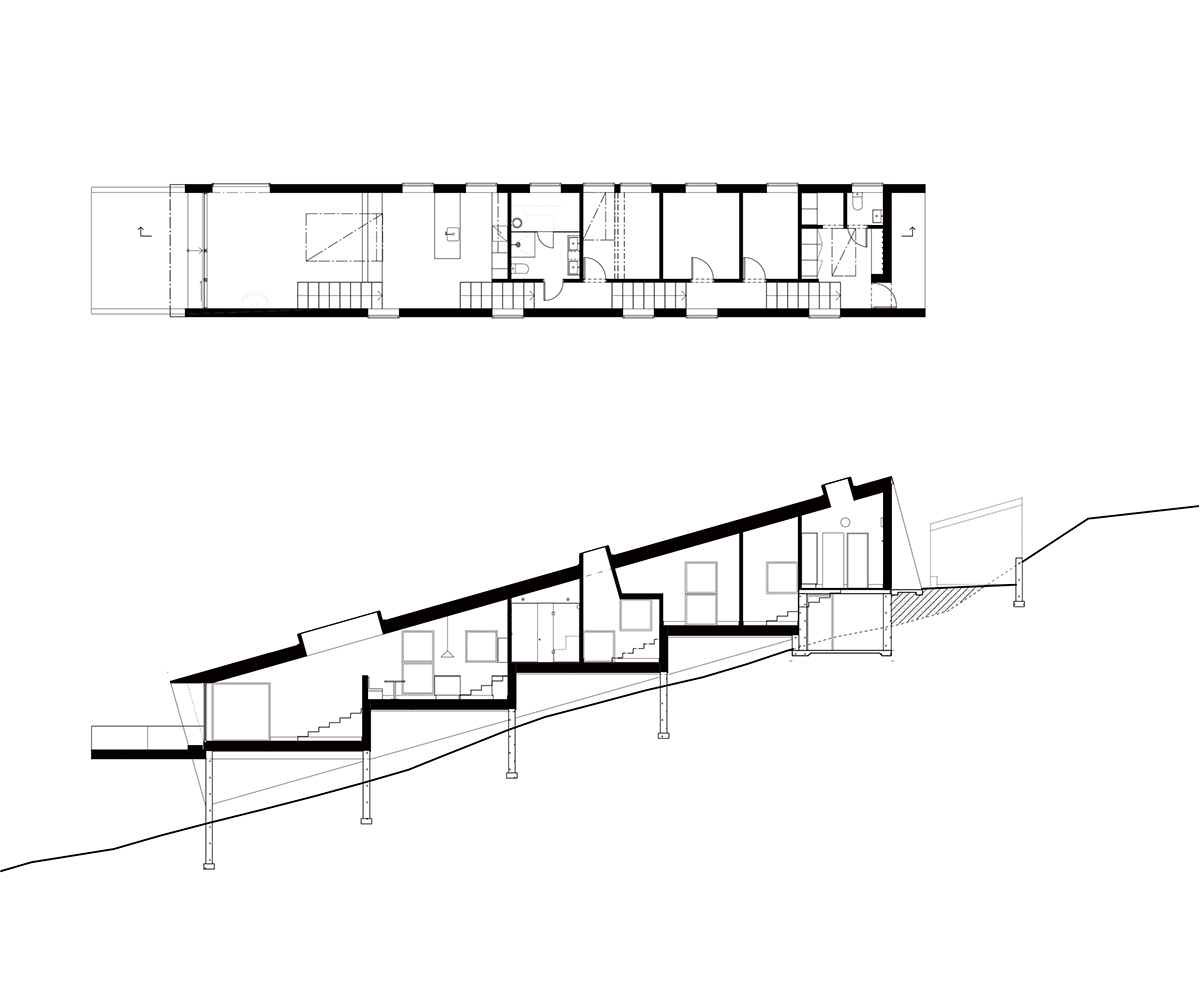
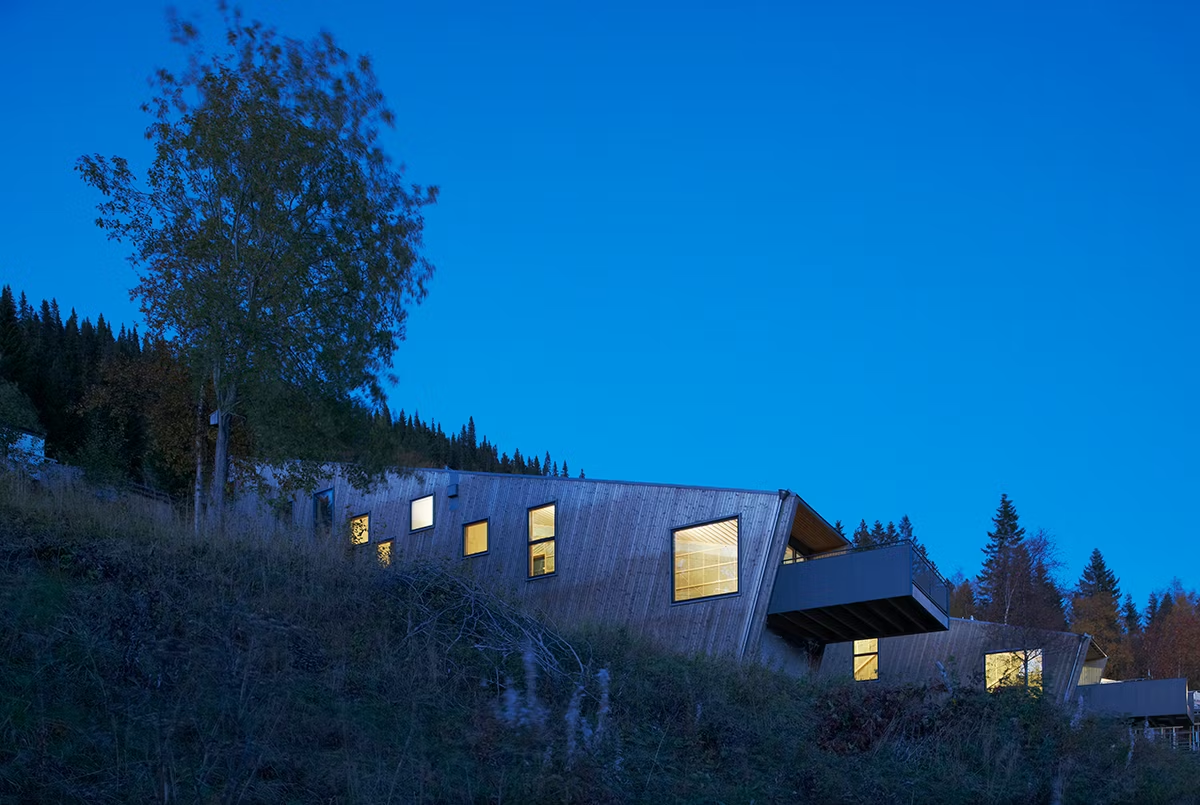
© Waldemarson Berglund
Åre Solbringen by Waldemarson Berglund, Åre, Sweden
Unlike typical houses on slopes where half of the form is buried underground, Waldemarson Berglund’s timber cabins in Sweden conform to the angle of incline, maximizing the space above ground. On the exterior, the perpendicular arrangement of square windows contrasts with the inclined elevations.

© wespi de meuron romeo architects
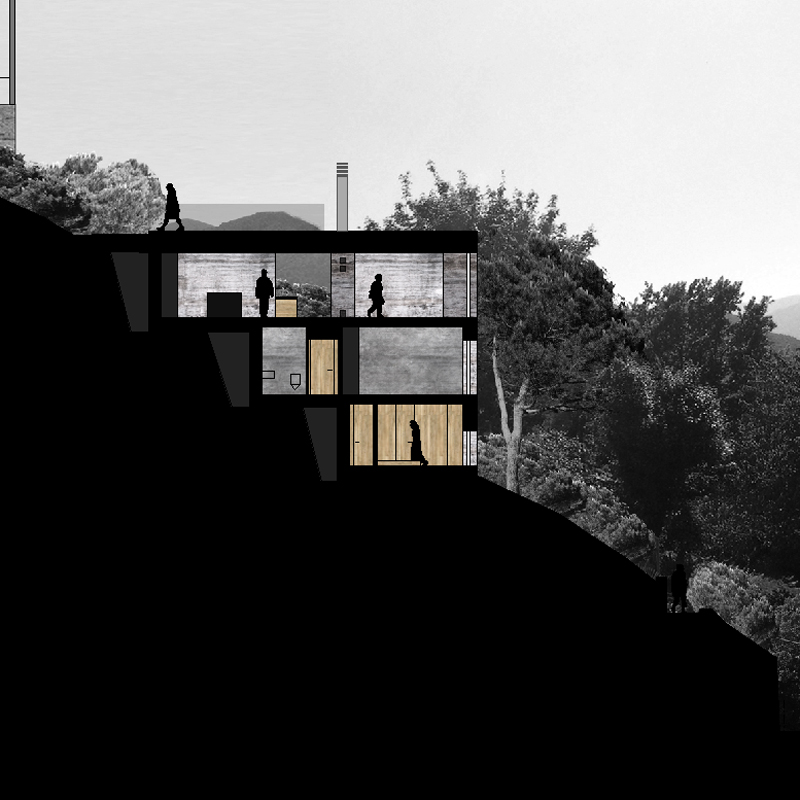

© wespi de meuron romeo architects
House in S.Abbondio by Wespi De Meuron Romeo Architects, Locarno, Switzerland
The hillside location of the House in S.Abbondio provides residents with sweeping views of Lake Maggiore and the surrounding Alps. Large, geometric glazings facing the lake frame the majestic landscape, as the concrete house appears to emerge from the hill like a fine-cut piece of stone.

© Daniel Isern Associats
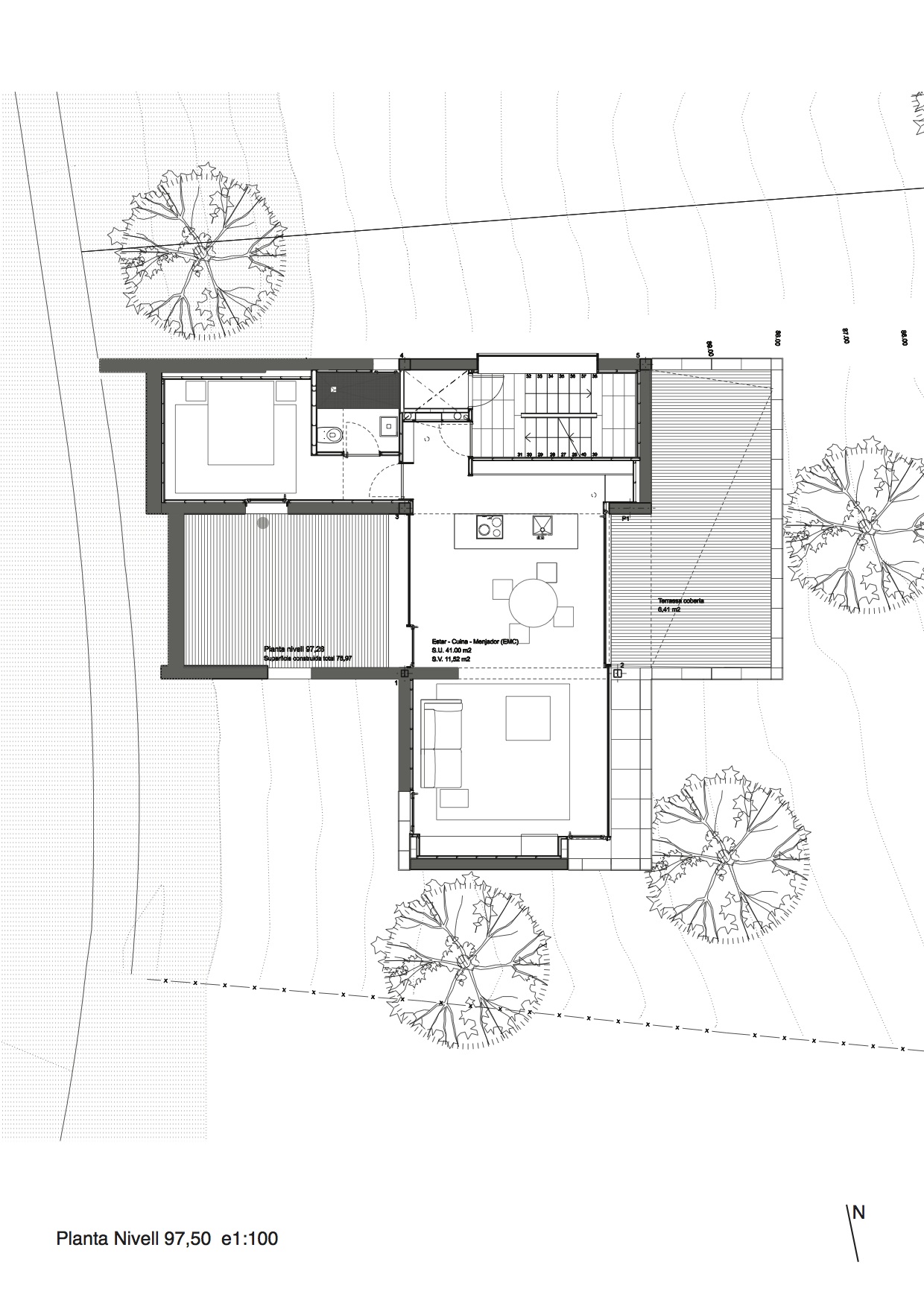
Mediterrani 32 by Daniel Isern Associates, Sant Pol de Mar, Spain
Like a cluster of concrete blocks, this house on the outskirts of Barcelona is formed by a series of stacked cubic volumes materializing from a steep slope. The blocks cantilever out from one another, forming outdoor terraces and balconies that look out toward the coast.
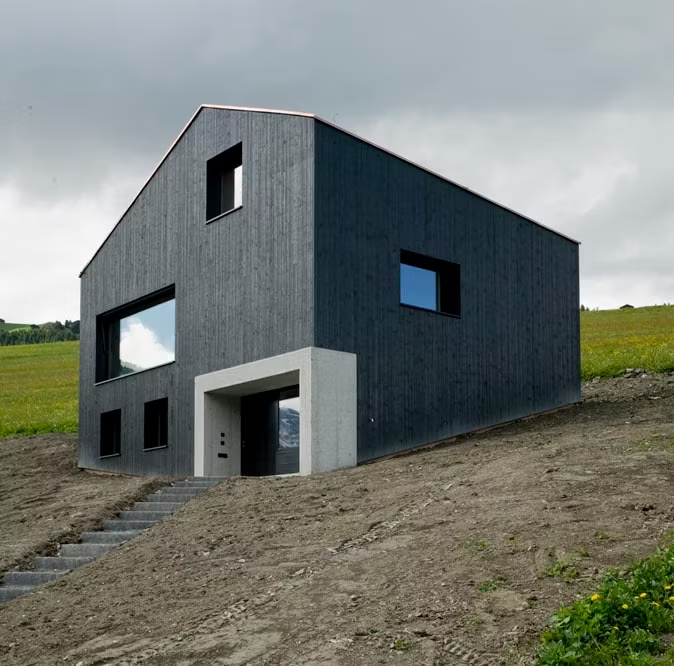
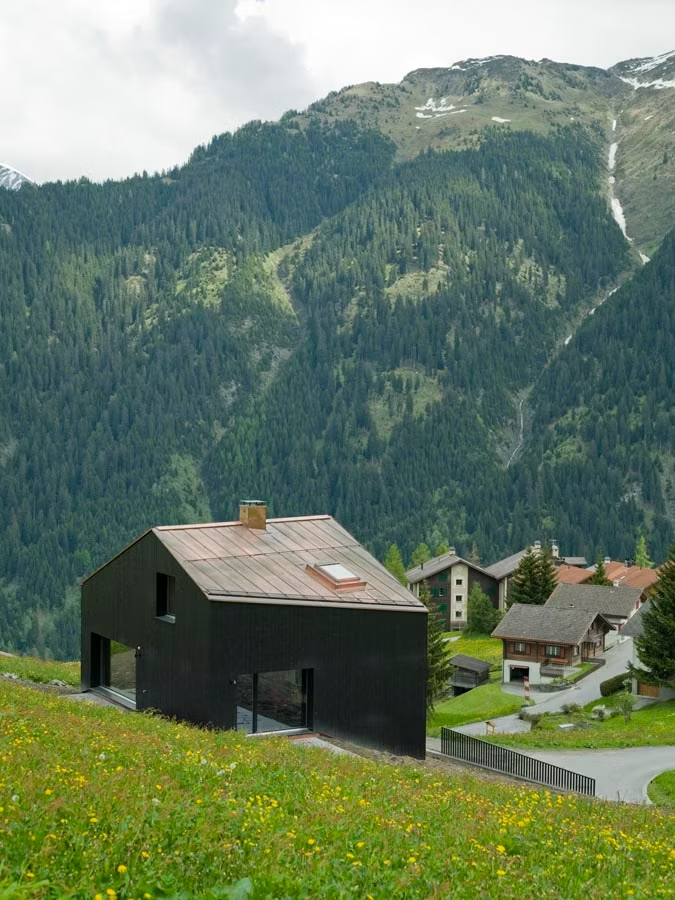
Lumbrein Residence by Hurst Song Architekten, Graubunden, Switzerland
Following the customs of traditional alpine residential architecture, the gables of the Lumbrein Residence are oriented with the slope of the rolling hills. The house volume is rotated to face the street while optimizing views. The design creates a crystalline geometry that emphasizes its dynamic relationship to the landscape, which is enhanced by the absence of roof eaves.

© Craig Steely Architecture

© Craig Steely Architecture
Peter’s House by Craig Steely Architecture, San Francisco
Craig Steely Architecture’s design for Peter’s House bypassed the traditional raised foundation often built to support houses on steep terrain. Instead, a garage was used as a solid base, which keeps the living spaces out of view from the street while providing exceptional views of San Francisco’s downtown skyline and famous bay.
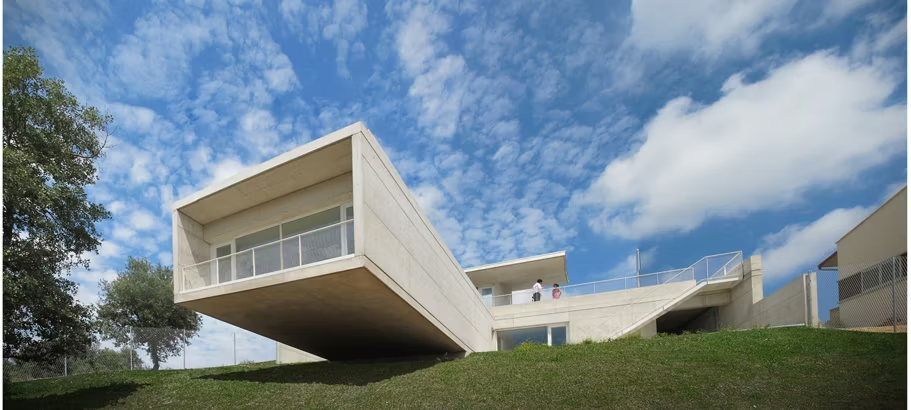
© Roberto Ercilla Arquitectura
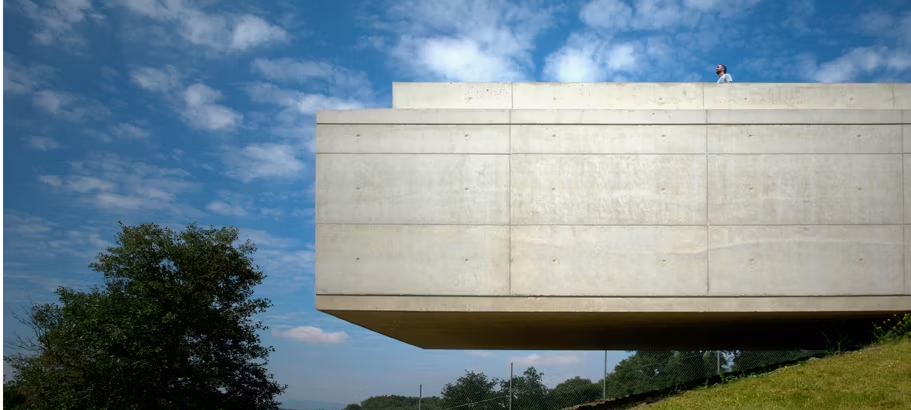
© Roberto Ercilla Arquitectura
Dwelling in Eturaby by Roberto Ercilla Arquitectura, Etura, Spain
While many home designs tend to adapt to the angle of a slope, the Dwelling in Eturaby features a prominent cantilever raised above the site. The stark projection emphasizes a contrast between terrain and built form.
Architects: Showcase your next project through Architizer and sign up for our inspirational newsletter.
