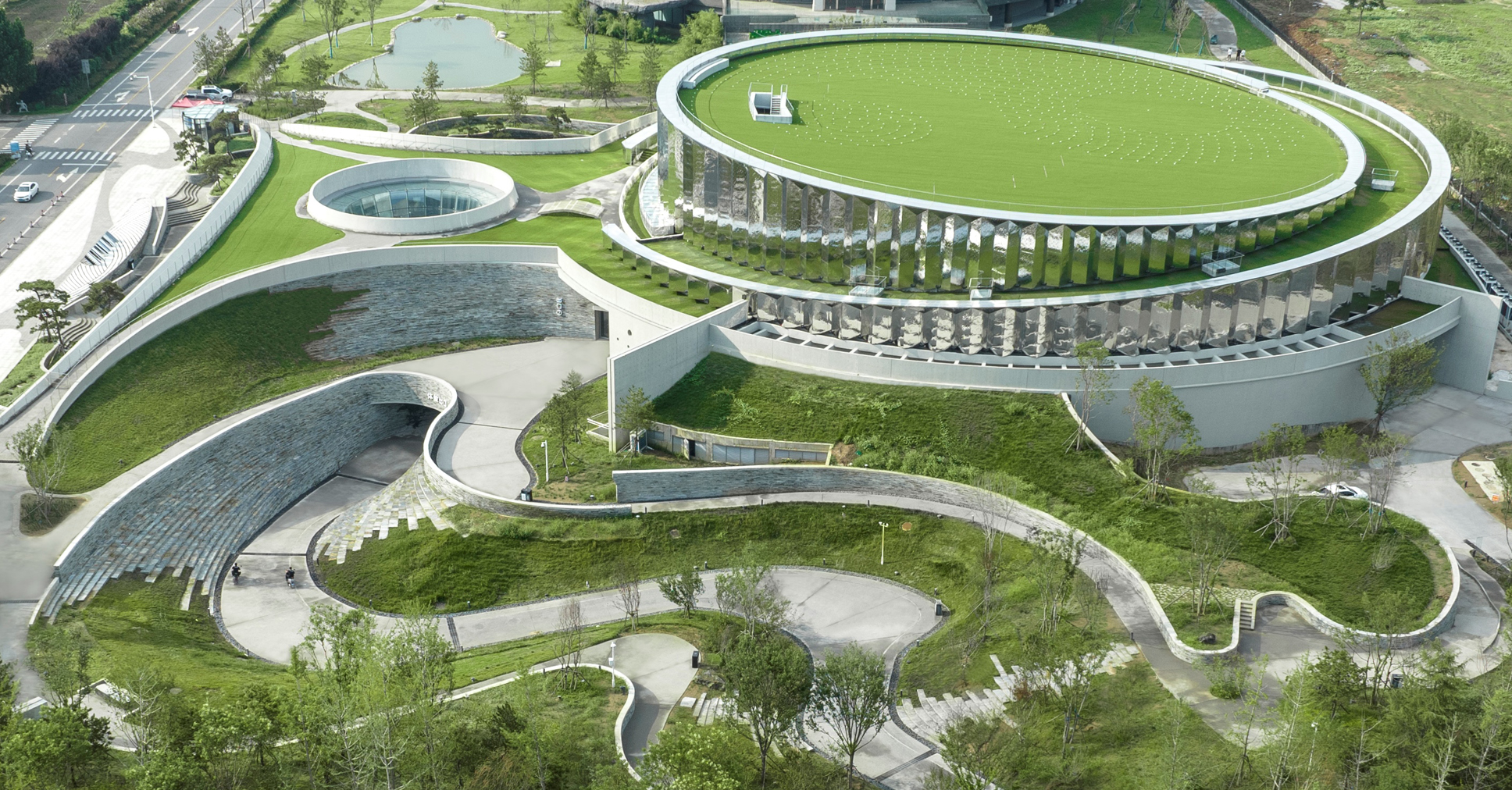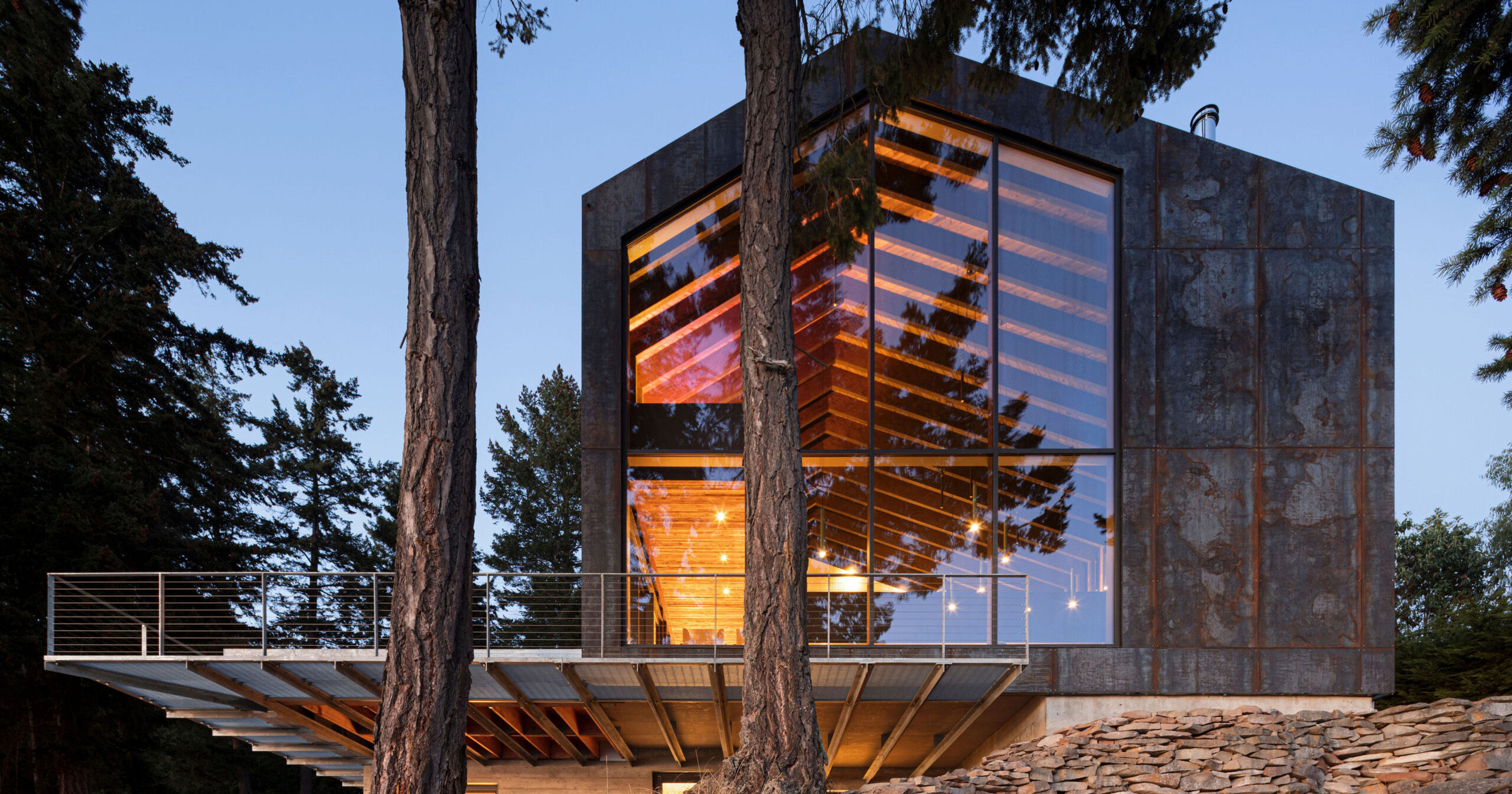Last chance: The 14th Architizer A+Awards celebrates architecture's new era of craft. Apply for publication online and in print by submitting your projects before the Final Entry Deadline on January 30th!
If a tree falls in the forest, does it make a sound? And if an opinion piece is published to the Internet without another blogger writing a rebuttal, does it even exist?
If you write for the Internet, these are the kinds of questions that torment you. Luckily for me, some of my pieces have inspired rebuttals. In 2022, David Brusser took on a piece I wrote on Frank Gehry in his stimulating classicist architecture blog “Architecture Here and There.”
In particular, he took issue with a rhetorical question I had posed. I had written, “What do we want from our leading architects anyway?” and Brusser responded that the question was not nearly as difficult as I made it seem. “Most people,” he wrote, “want buildings they can relate to, that don’t get in their face.”
For Brusser, the buildings that don’t get in people’s faces are traditional ones that work with the local context and echo the decorative motifs common to the area. I think there is some truth to Brusser’s picture – the legacy of modernism is complicated and not, by any means, wholly positive. But still, I am going to issue a challenge to Brusser’s formulation.
If traditional architecture is to be commended because it fits into its local context, wouldn’t an architecture that blended into the landscape – that worked with nature, rather than culture, to create a sense of organic unity – be even better?
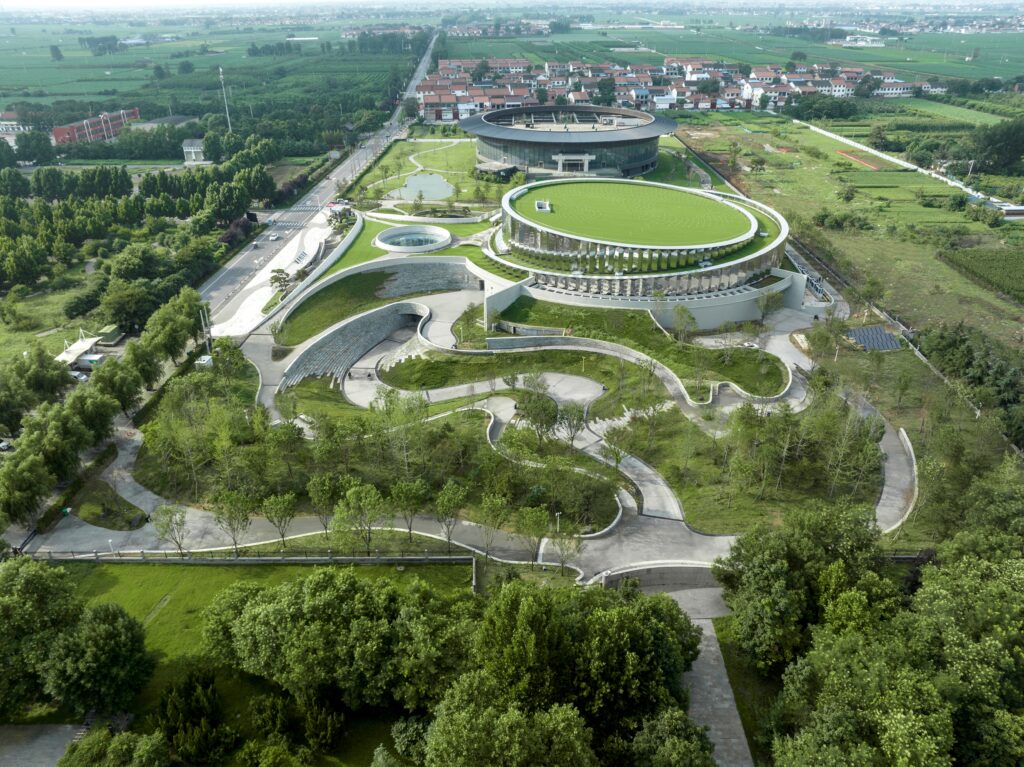
Impression Tai Chi Theater by Architectural Design & Research Institute of Tsinghua University, Jiaozuo, China | The building is integrated into a stepped park
I am thinking now of buildings like the Chenjiagou “Impression Tai Chi” Theater in Chenjiagou, China, the 2023 A+ Awards Jury Winner in the Cultural Hall/Theater District. Like the deconstructivist buildings Brusser critiques, the Tai Chi Theater does not immediately telegraph its scheme – one must sit with it for a while to get a sense of how the space works together as a whole. However, unlike a deconstructivist building, the complexity of the Tai Chi Theater is designed to work in harmony with nature, not in opposition to its surrounding context. And it accomplishes this by going underground, merging with the landscape rather than dominating it.
The park surrounding the building is characterized by a complex series of elevations and walkways that blend seamlessly into the building itself. Indeed, visitors are able to walk up a landscaped spiral ramp onto the green roof. Where the park ends and the building begins is never fully clear, giving the structure an air of inevitability and timelessness, as if it had always existed.
This notion of blurring the lines between inside and outside, subterranean and superterranean extends to the performance spaces themselves, which seek to break down the walls between the audience and performers.
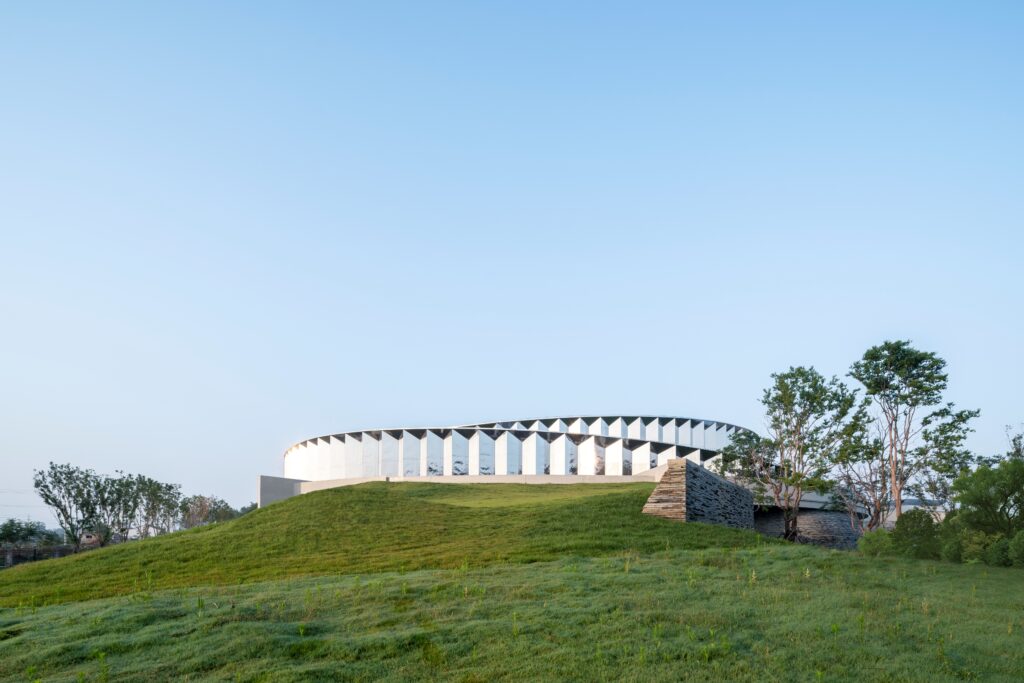
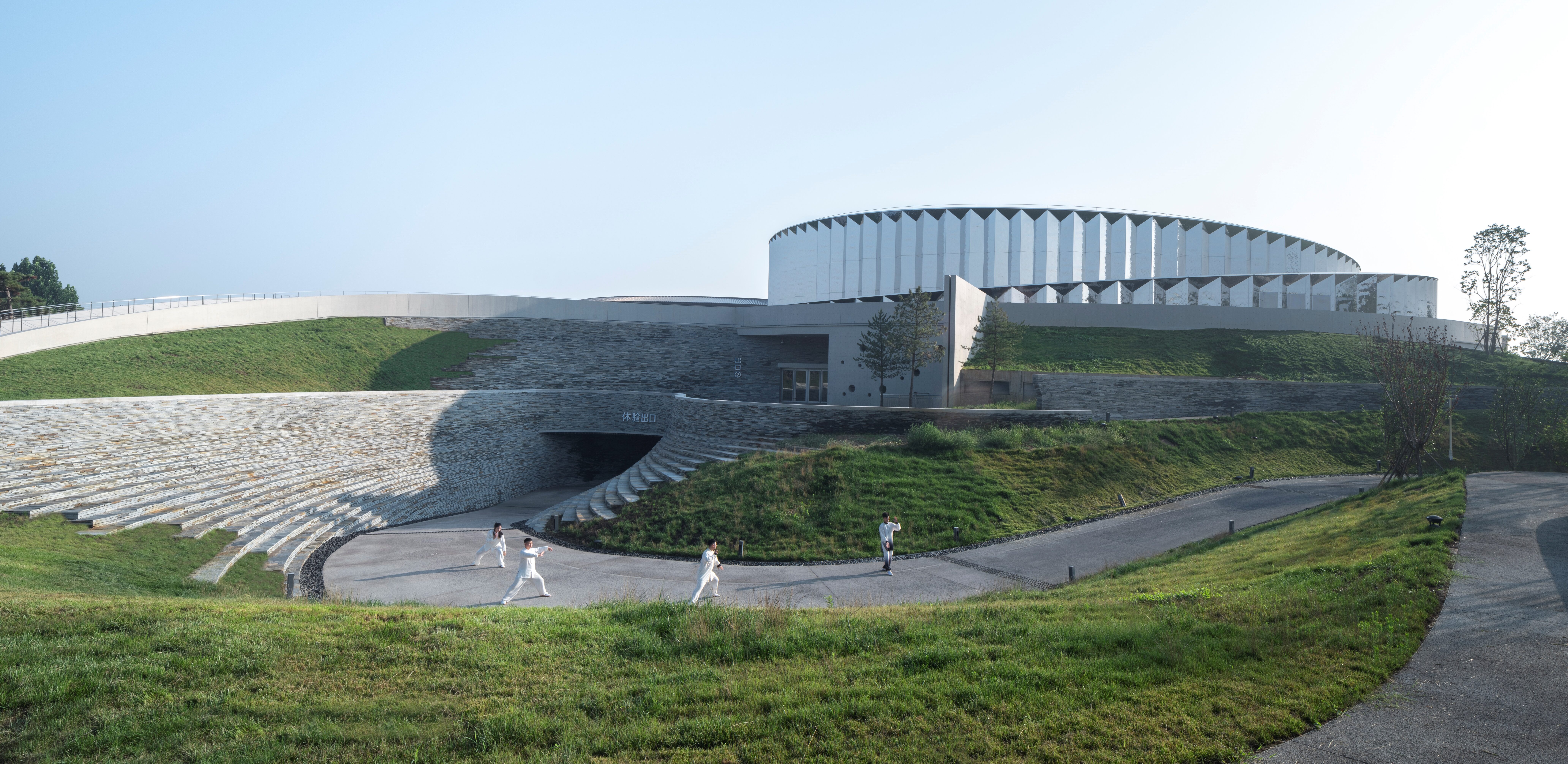 “Different from the pattern of auditorium and stage partitions in traditional theaters, Tai Chi Theater adopts an interactive performance mode integrating viewing and performance, and sets the stage in the center of the theater,” explains the firm, Architectural Design & Research Institute of Tsinghua University. “The audience participates and becomes part of the performance while enjoying the performance up close.”
“Different from the pattern of auditorium and stage partitions in traditional theaters, Tai Chi Theater adopts an interactive performance mode integrating viewing and performance, and sets the stage in the center of the theater,” explains the firm, Architectural Design & Research Institute of Tsinghua University. “The audience participates and becomes part of the performance while enjoying the performance up close.”
The Tai Chi Theater is a stunningly beautiful and original project, but it is far from the first building to go underground. In fact, I grew up near a building like this, the East Windsor Township Municipal Building in East Windsor, New Jersey.
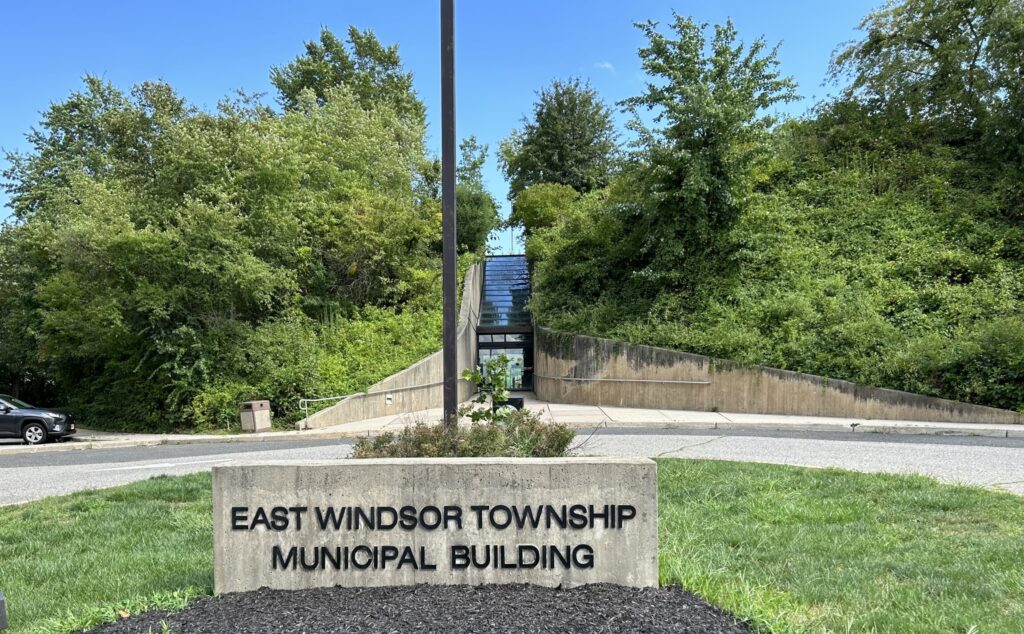
From the front, the East Windsor Township Municipal Building appears to be an overgrown hill. Only a slim corridor leading to the entrance reveals that it is a building. Photo by Regina Finn.
Bordered on one side by a Target and the other by a Perkins, this building always captured my imagination, a unique flash of avant garde energy within the homogenous suburbs. When I spoke to my mom about my admiration for this structure, she would reply that it was probably really dark inside.
The East Windsor Municipal building was commissioned in 1979, near the height of the energy crisis. Architect Stephen DiRochi, of the Princeton-based Studio Hillier, conceived of it as a passive solar structure that used soil as natural insulation.
“The nucleus of DiRochi ‘s design is the two-story glass wall at the Southern end of the building,” explains the East Winsor township website. “The glass works as a passive solar collector so that when sunlight pours through the two-story glass wall, it becomes trapped in the space between this glass outer wall and a concrete heat-radiating inner wall. The trapped sunlight heats the air between the walls tip to 150 degrees. Ceiling vents then move the heated air into the building’s hot-air heating system and through the rest of the building.”
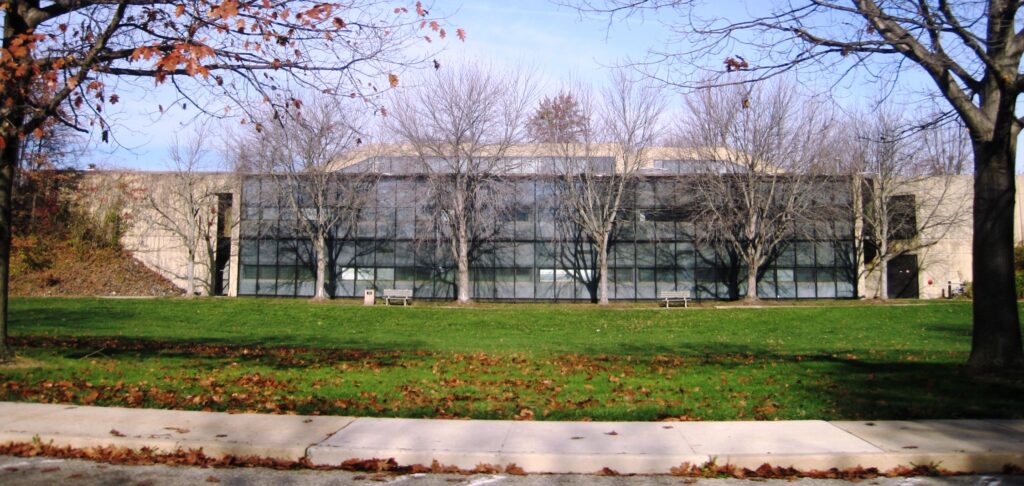
The glazed wall at the rear of the building is designed to trap sunlight. Photo by Mr. Matté, East Windsor, NJ town hall (2), CC BY 3.0
A green roof is one thing, but both the Tai Chi Theater and the East Windsor Municipal Building do something else. They seek to overcome the distinction between architecture and landscape, nestling into the Earth like the peace-loving hobbits in Tolkein’s novels. Hobbitecture is a fitting term for this style, which speaks to the hobbit’s virtues of simplicity and decency. May it continue to flourish in our still-young century.
Last chance: The 14th Architizer A+Awards celebrates architecture's new era of craft. Apply for publication online and in print by submitting your projects before the Final Entry Deadline on January 30th!
