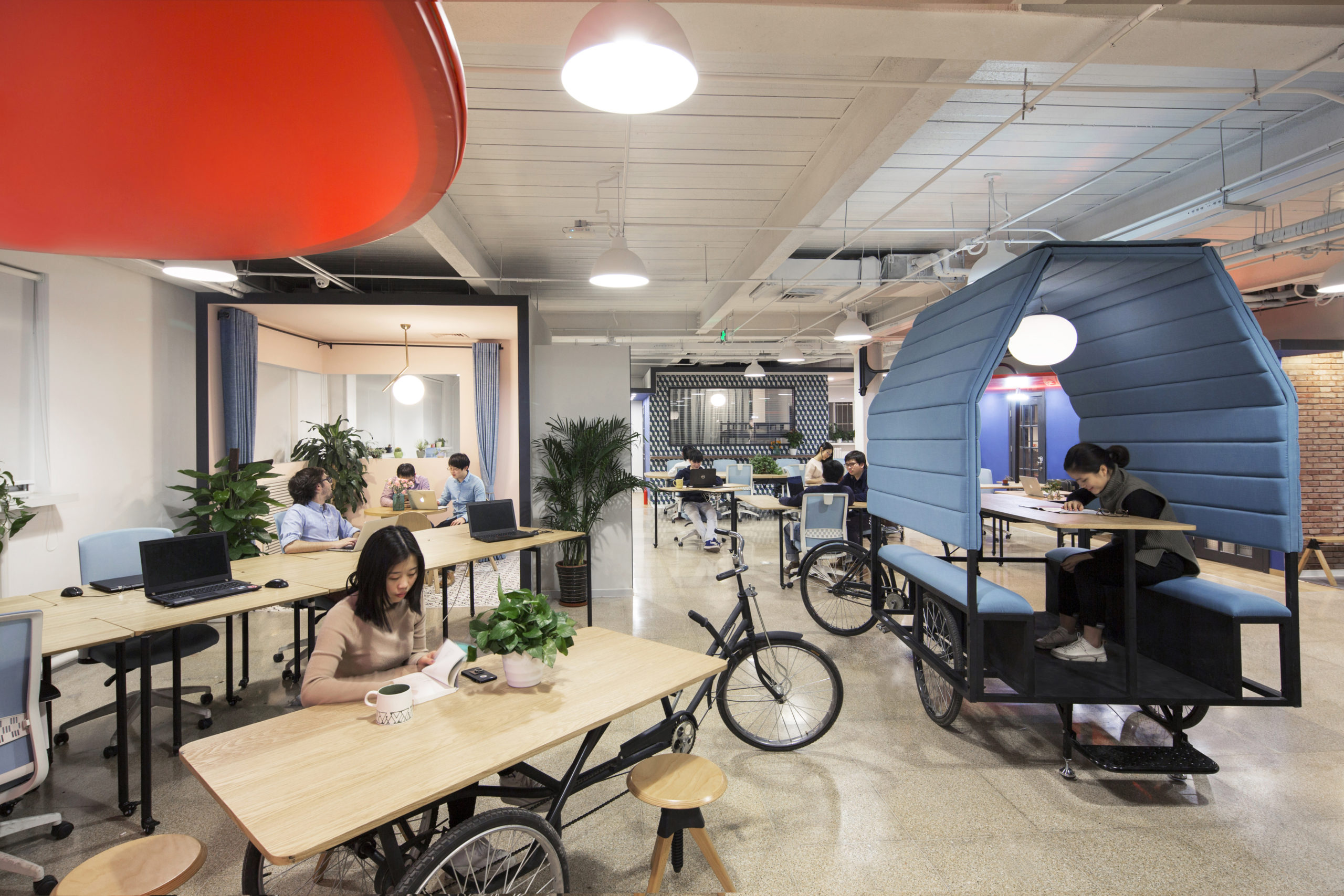Want to see your work published in “Architizer: The World’s Best Architecture,” a stunning hardbound book celebrating the most inspiring contemporary architecture from around the globe? Enter the A+Awards.
Few firms have reimagined contemporary practice and tradition like Heatherwick Studio. As one of the world’s leading design offices, they have consistently built a portfolio of inventive work that is as much buildings as it is artwork. This is certainly the case in the new Lantern House, where the studio worked with architect of record SLCE and client Related Companies to reimagine the bay window. Rethinking the classic detail found in late Victorian and Edwardian era buildings, they developed a double-height, stacked bay window held between brick piers to give residents a new “domestic sensibility” and open views.
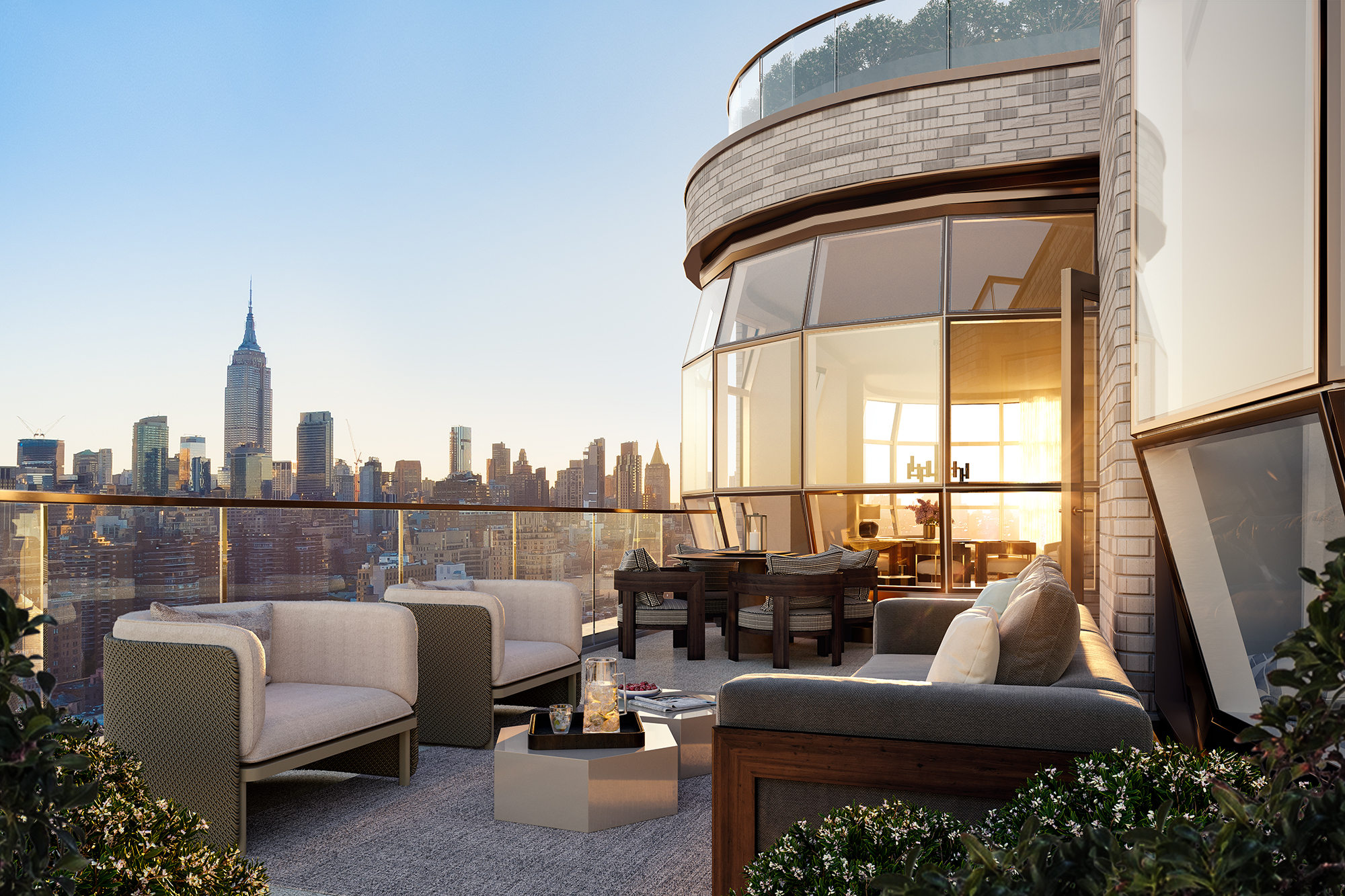
Images courtesy of Heatherwick Studio
Located in Chelsea, Manhattan and adjacent to the High Line at West 18th Street, the Lantern House has quickly become a new landmark in Midtown. The 21-story building comprises a collection of approximately 180 one, two, three and four-bedroom residences, many of which include cityscape and Hudson River views. Lantern House is part of a two-tower development that links underneath the High Line.
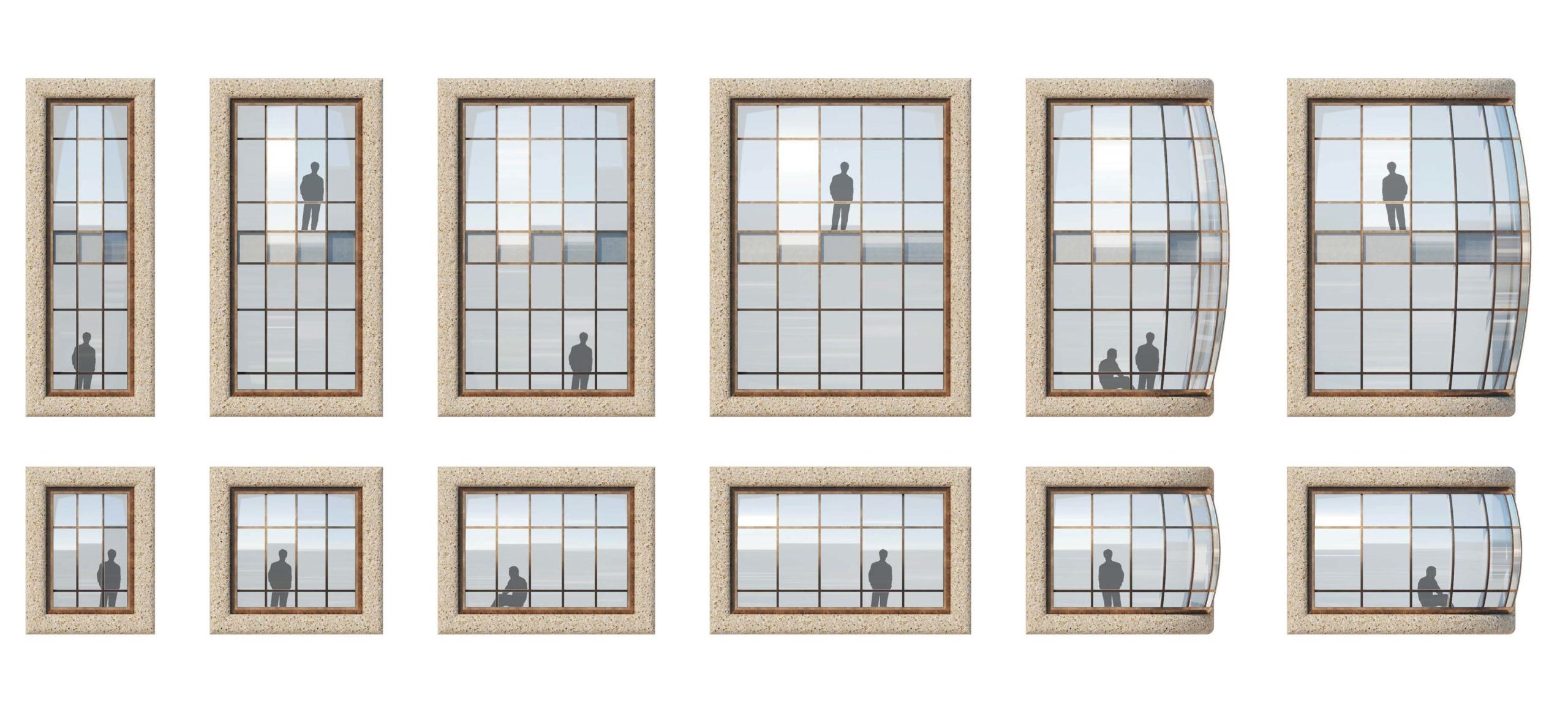 The design builds on the studio’s previous projects, including the Zeitz MOCAA, a museum in Cape Town, South Africa that makes use of a disused grain silo. There, Heatherwick was inspired by the bulging, glazed texture of a Venetian lamp. The solution was to use facets of glass that were organized to create a subtle convex shape. Built with structural glass, the composition strengthens the steel bar frames to make a transparent shell. By night, the building acts as a lantern for the harbor and the city beyond.
The design builds on the studio’s previous projects, including the Zeitz MOCAA, a museum in Cape Town, South Africa that makes use of a disused grain silo. There, Heatherwick was inspired by the bulging, glazed texture of a Venetian lamp. The solution was to use facets of glass that were organized to create a subtle convex shape. Built with structural glass, the composition strengthens the steel bar frames to make a transparent shell. By night, the building acts as a lantern for the harbor and the city beyond.
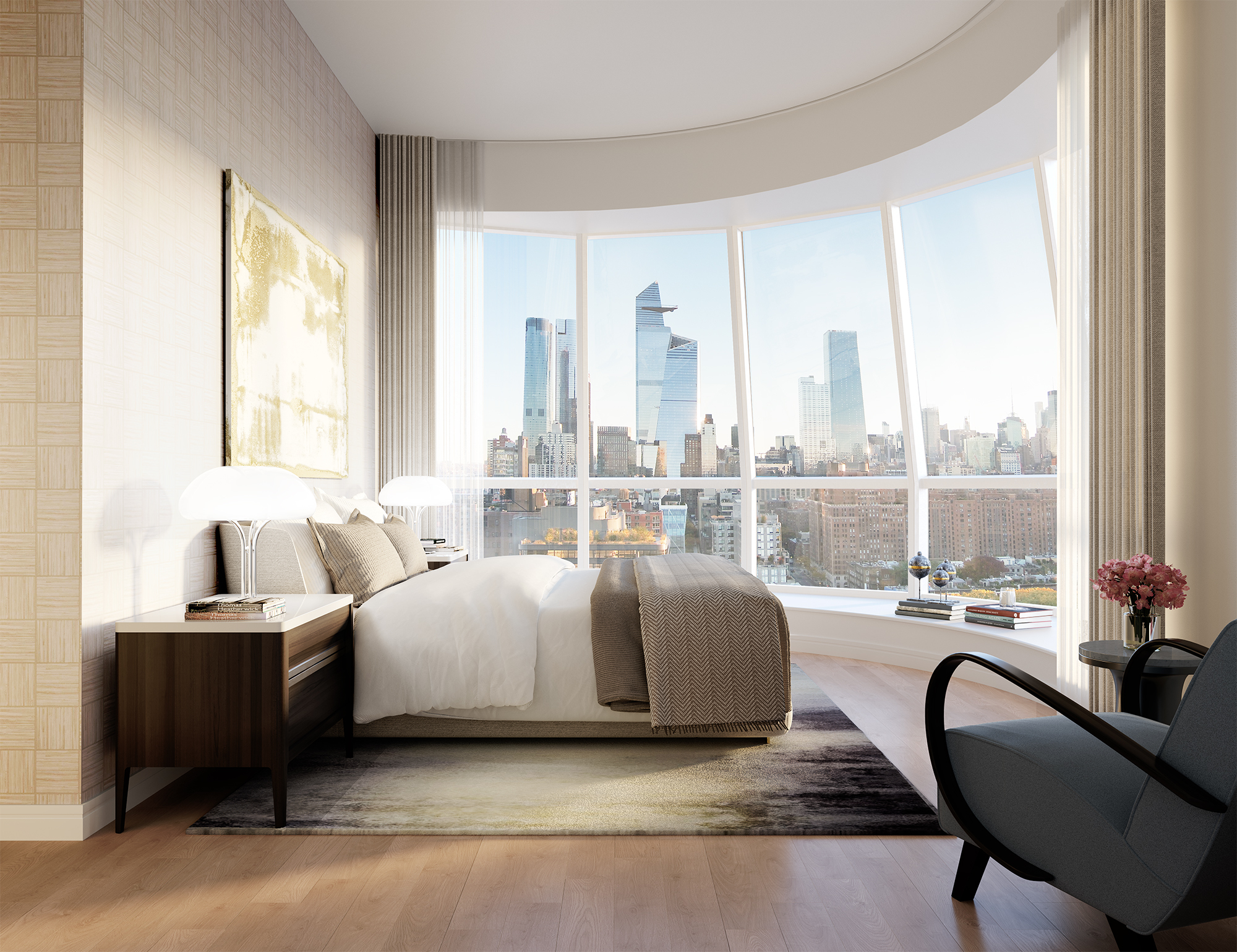
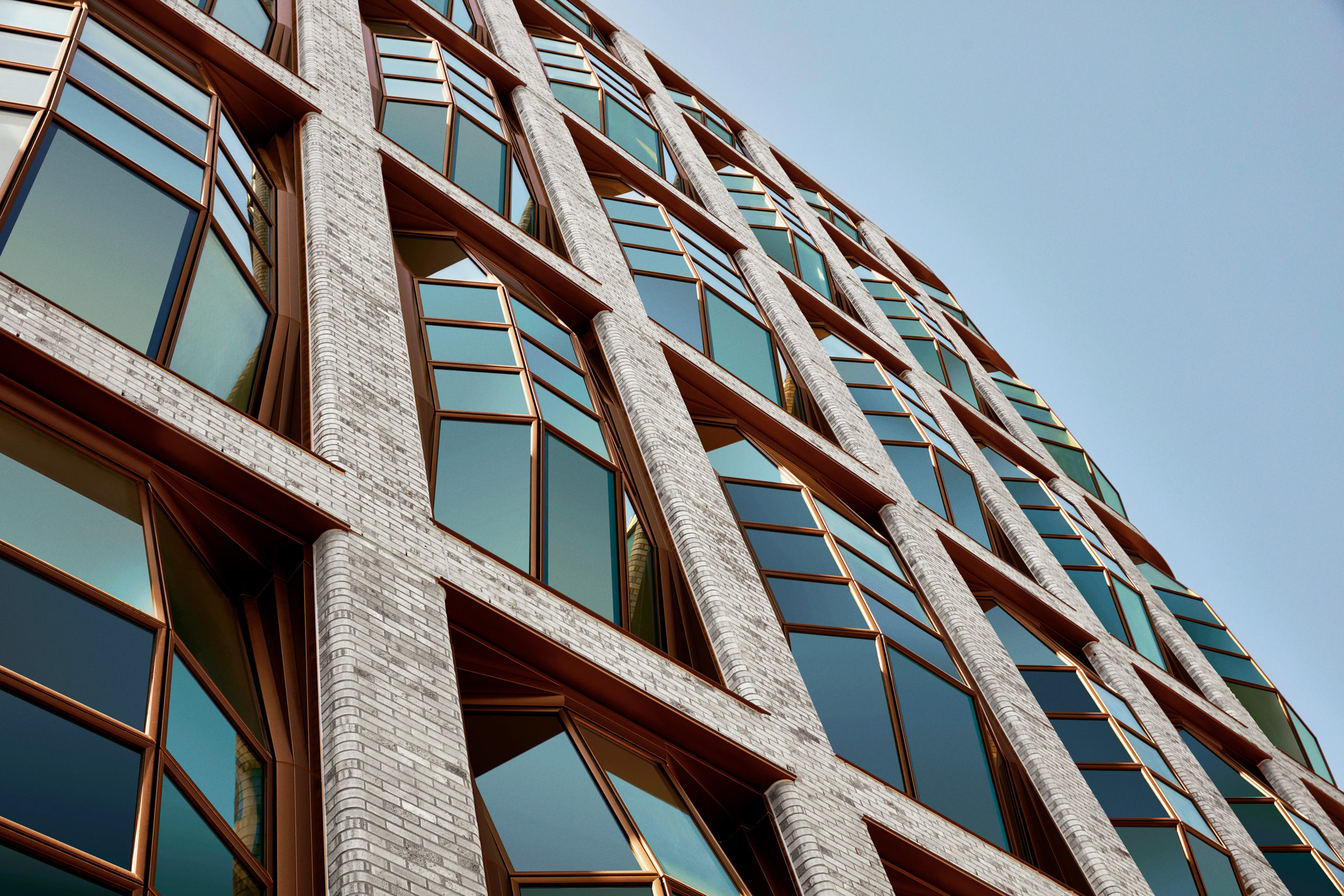 As a “reinvention of the Chelsea warehouse architectural style,” the Lantern House project includes both a modern interpretation of the bay window and a custom masonry facade. To contrast new glass apartment blocks being built up along the High Line, Heatherwick Studio aimed to create a new types of residence that was reminiscent of the area’s existing historical buildings, also designed and built for permanency. The result is the double-height solution with three-dimensional windows freed from corner columns.
As a “reinvention of the Chelsea warehouse architectural style,” the Lantern House project includes both a modern interpretation of the bay window and a custom masonry facade. To contrast new glass apartment blocks being built up along the High Line, Heatherwick Studio aimed to create a new types of residence that was reminiscent of the area’s existing historical buildings, also designed and built for permanency. The result is the double-height solution with three-dimensional windows freed from corner columns.
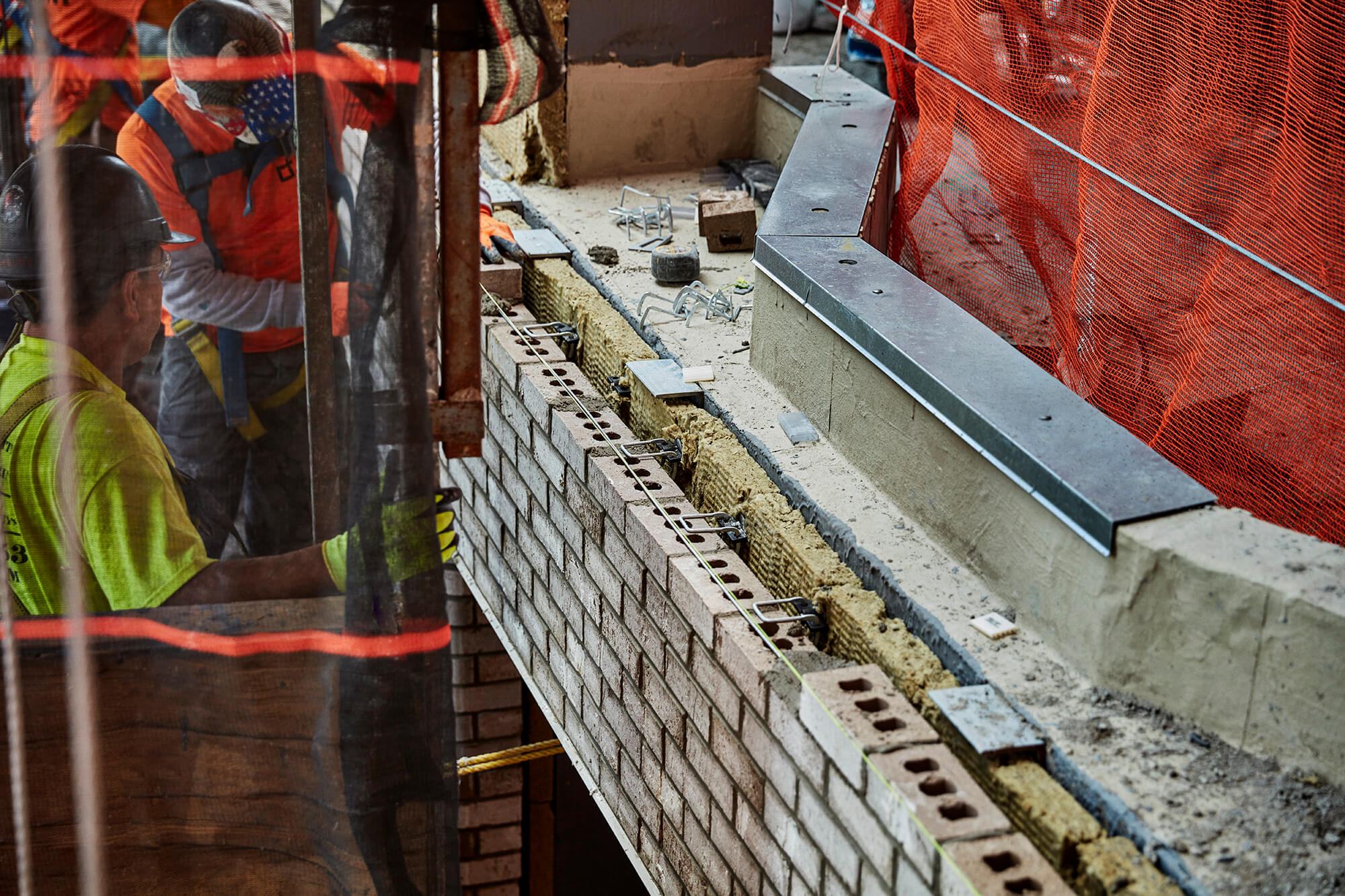
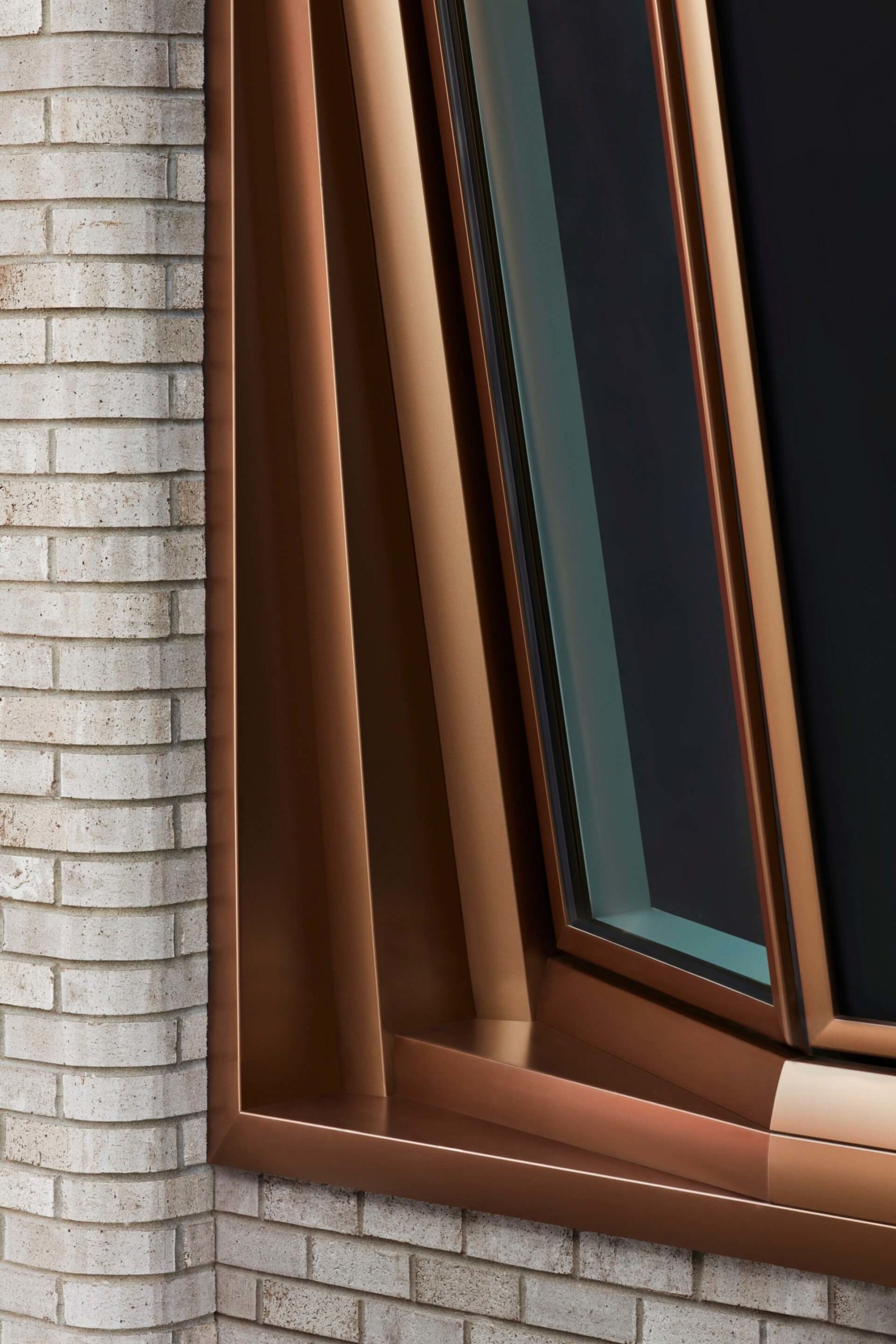 Also drawing upon the material heritage of Chelsea, the design features vertical metal mullions, brick and facades of glass panes. AGC Interpane, the European glass manufacturer, produced and assembled the low-iron glazing. New Hudson Facades, a custom architectural facade maker owned by Related Companies, fabricated the curtain wall components.
Also drawing upon the material heritage of Chelsea, the design features vertical metal mullions, brick and facades of glass panes. AGC Interpane, the European glass manufacturer, produced and assembled the low-iron glazing. New Hudson Facades, a custom architectural facade maker owned by Related Companies, fabricated the curtain wall components.
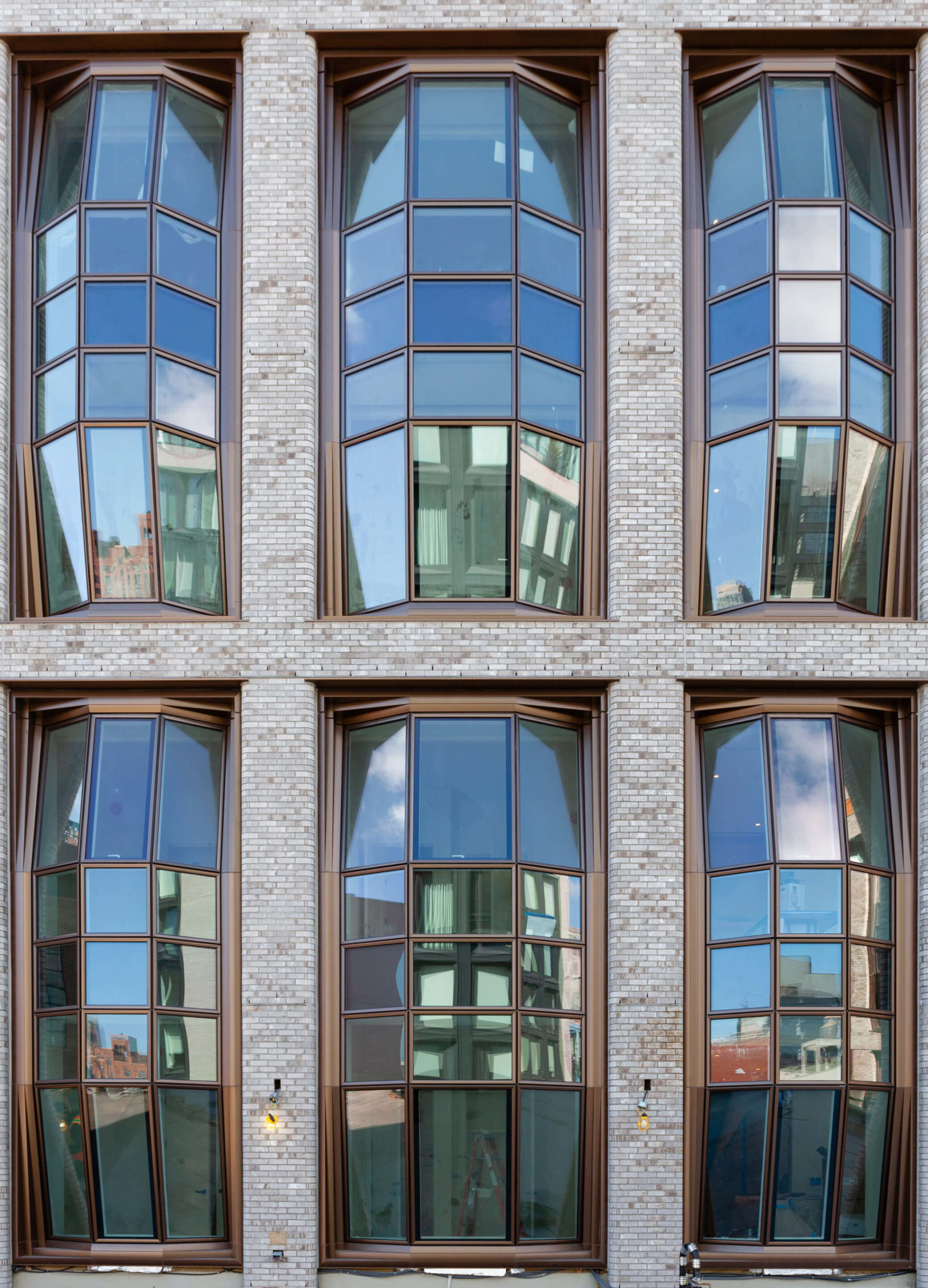
Images courtesy Heatherwick Studio
Beyond the iconic windows, the custom masonry facade was achieved using a range of brick to give the project a definitive patina. This approach was paired with detailing that includes both bullnose edges and real brick soffits. To give the two towers of Lantern House a shared entrance, the team connected the two forms with a low-slung lobby that connects between east and west. The lantern-like windows are also found in this space, as well as monumental steel railway columns. For the project, steel manufacturer Cimolai created a “pinned” glazing head detail that allows for movement in multiple directions.
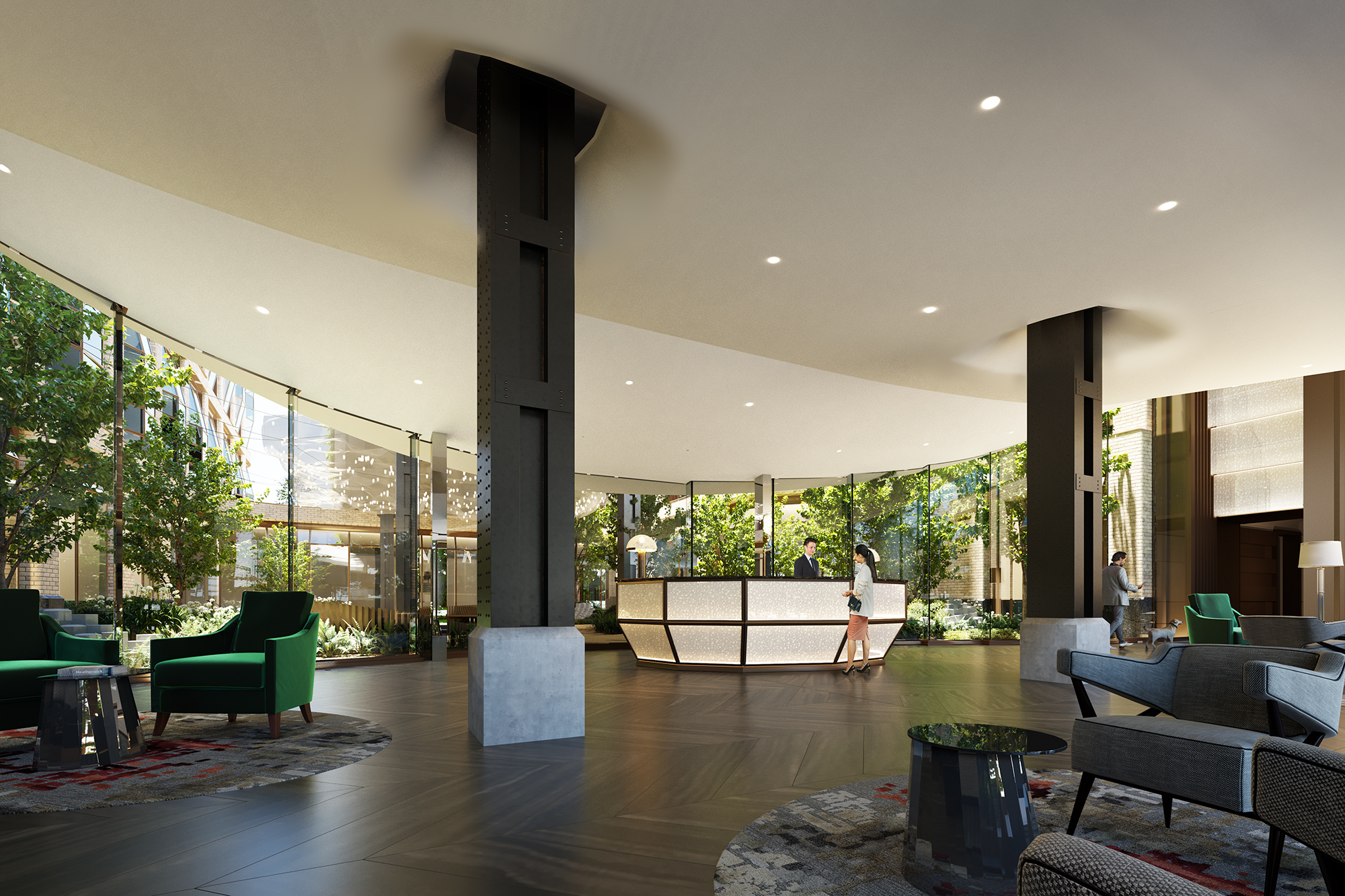
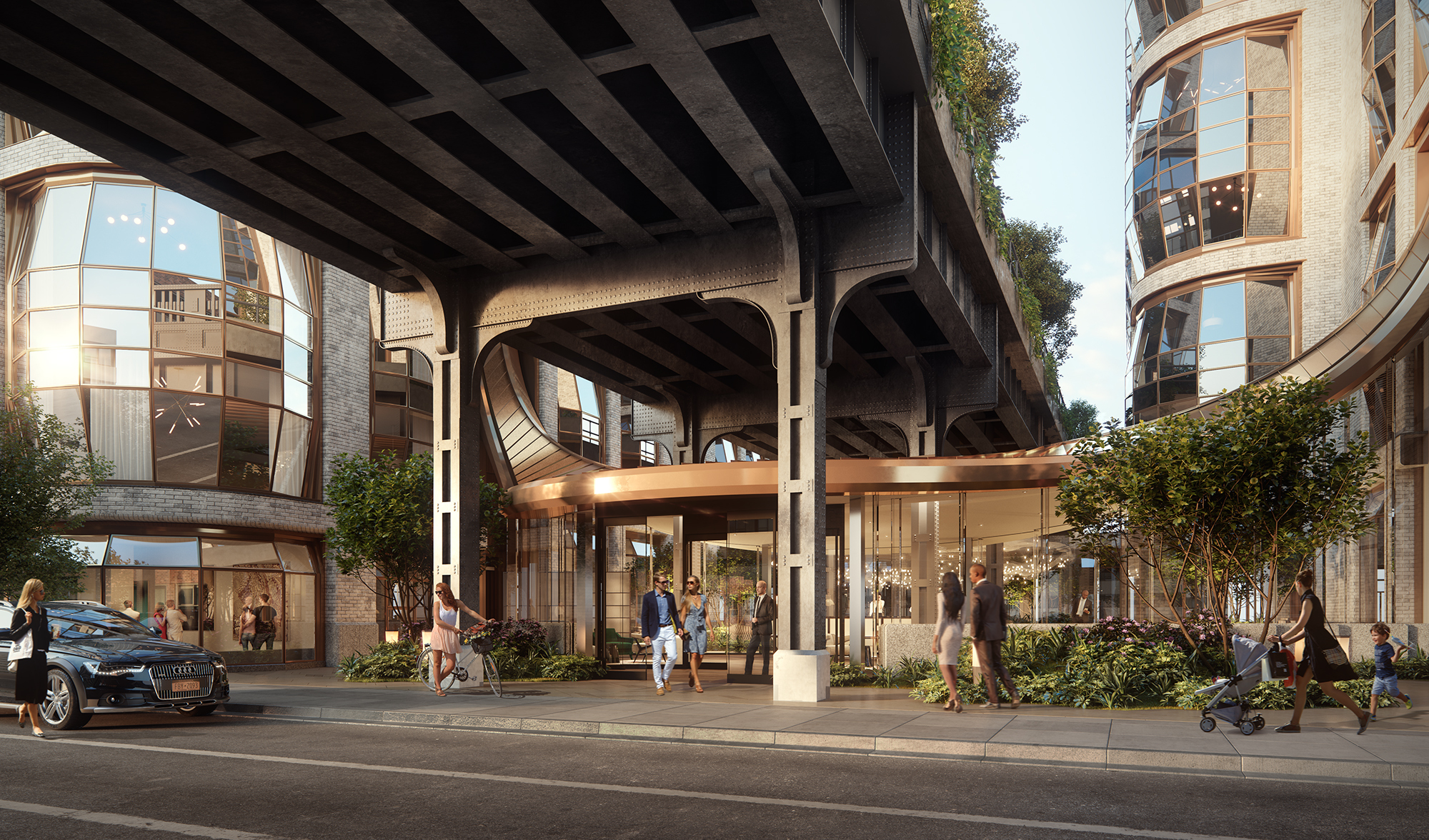 As Thomas Heatherwick notes, “The design for Lantern House came from looking at the city’s existing buildings and thinking about which ones you might want to live in, not just look at.” The tower features interior design by March & White, who wanted to create a “humanistic, experience-centric design approach that balances comfort and intentionally designed spaces.”
As Thomas Heatherwick notes, “The design for Lantern House came from looking at the city’s existing buildings and thinking about which ones you might want to live in, not just look at.” The tower features interior design by March & White, who wanted to create a “humanistic, experience-centric design approach that balances comfort and intentionally designed spaces.”
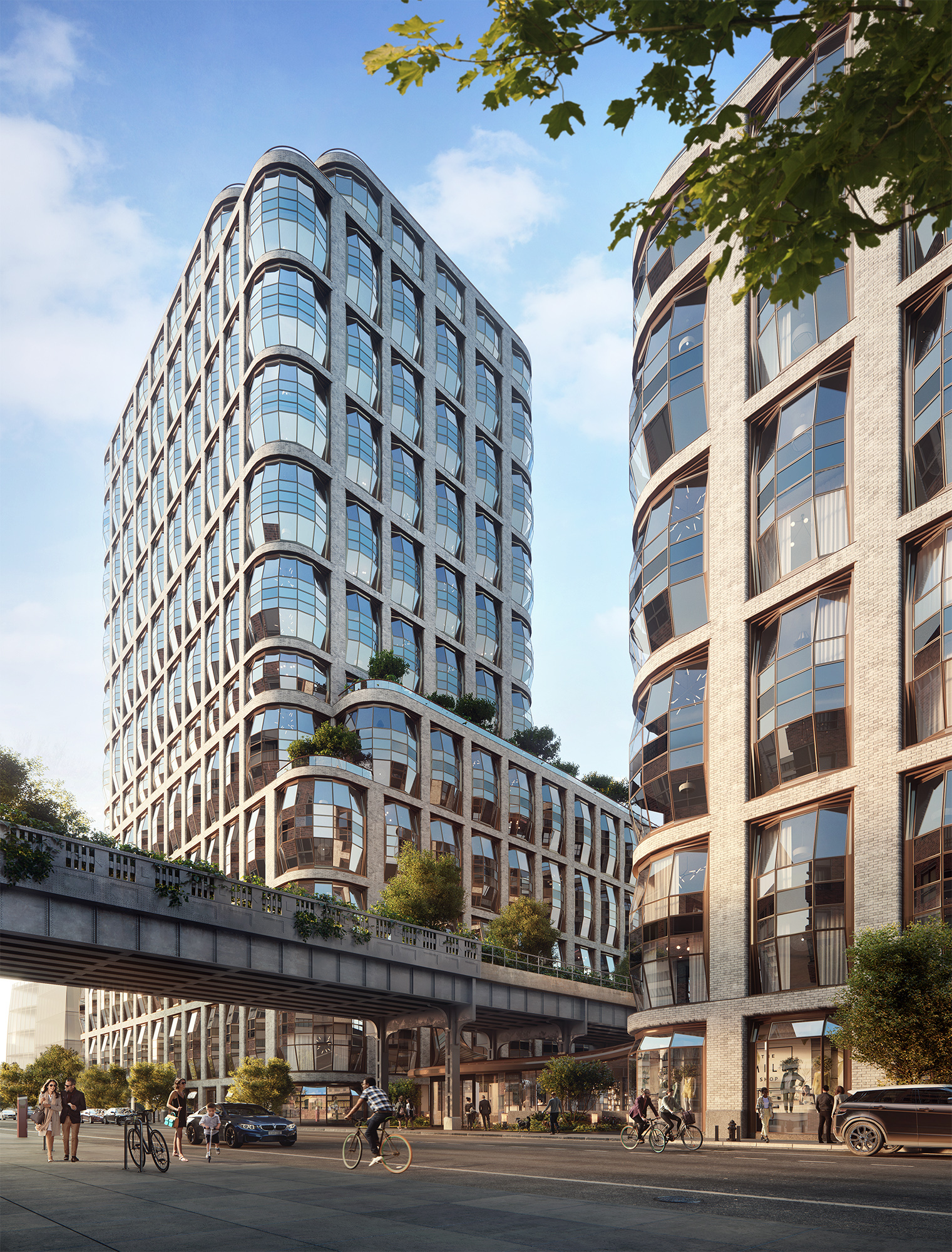 Standing on both sides of New York City’s High Line, the tower to the east rises ten stories, while its companion to the west will reach 22 stories. Amenities for the building include a fitness center and spa, an entertainment room, residential lounges, and parking. Between the grey brick facade manufactured by Taylor Clay that references the industrial warehouses, and the new bay windows looking to the future, Lantern House provides a reimagined building envelope and enclosure system that’s reinterprets tradition.
Standing on both sides of New York City’s High Line, the tower to the east rises ten stories, while its companion to the west will reach 22 stories. Amenities for the building include a fitness center and spa, an entertainment room, residential lounges, and parking. Between the grey brick facade manufactured by Taylor Clay that references the industrial warehouses, and the new bay windows looking to the future, Lantern House provides a reimagined building envelope and enclosure system that’s reinterprets tradition.
Want to see your work published in “Architizer: The World’s Best Architecture,” a stunning hardbound book celebrating the most inspiring contemporary architecture from around the globe? Enter the A+Awards.
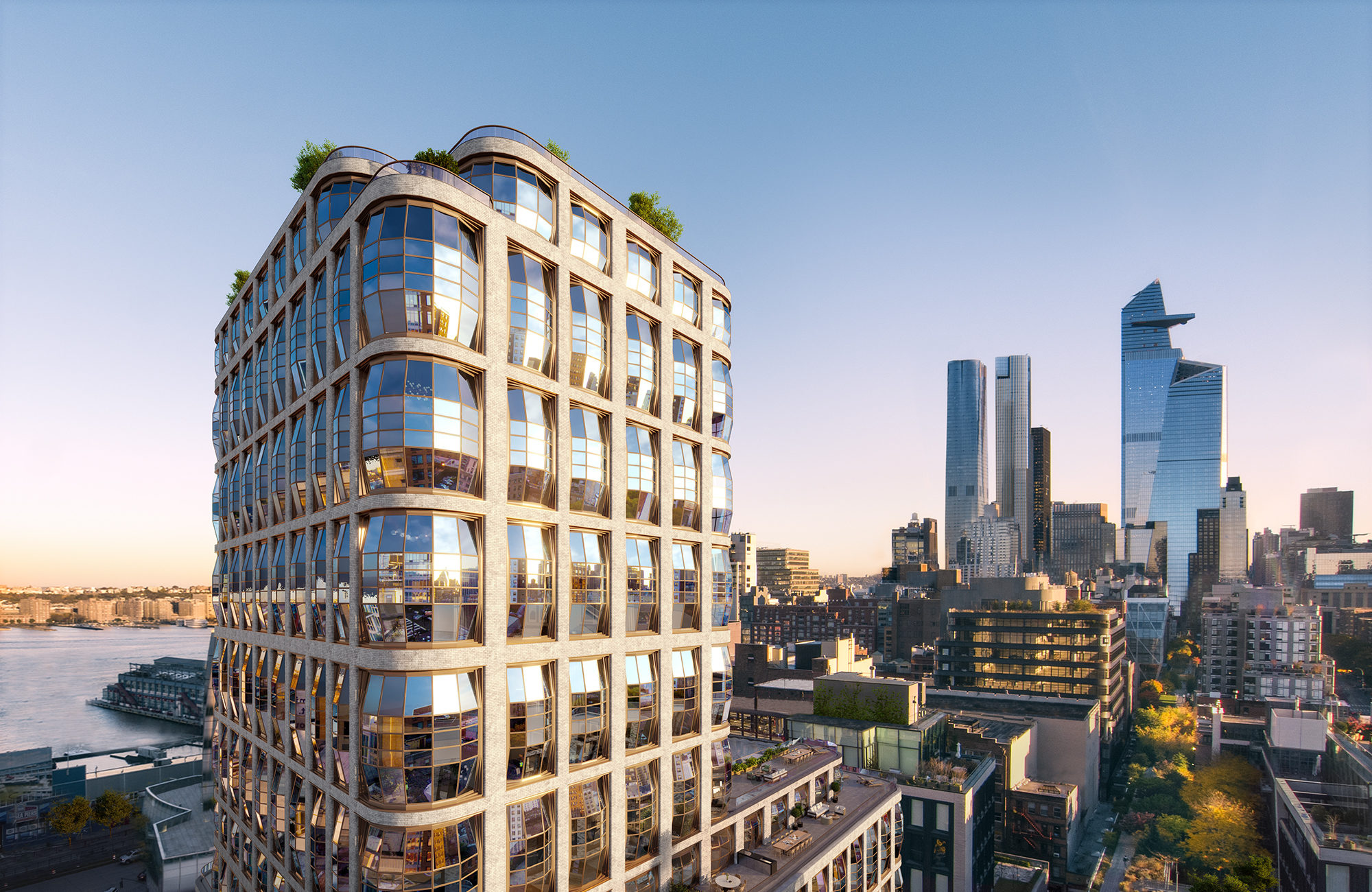
 Zeitz MOCAA
Zeitz MOCAA 
