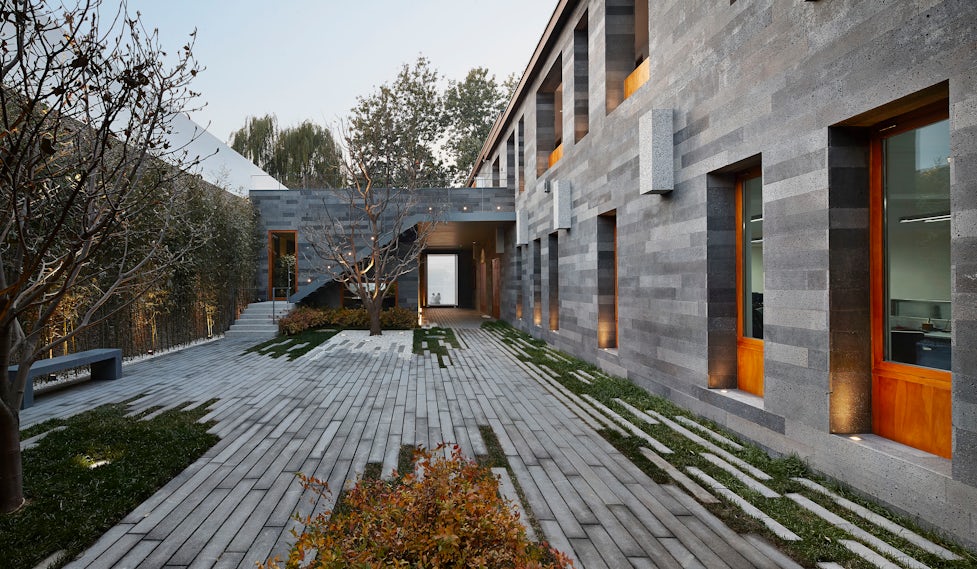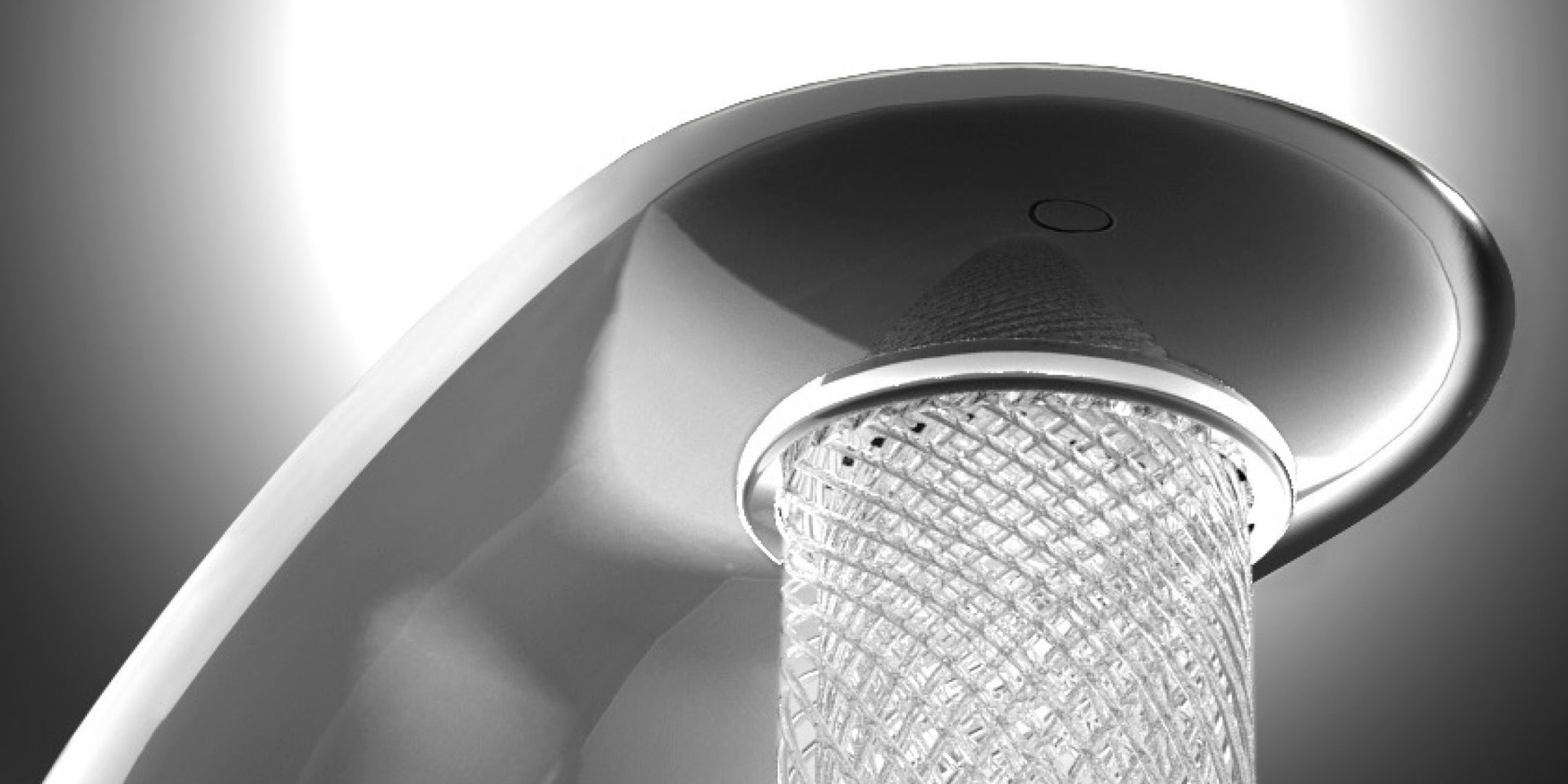A certain, wildly popular cable-television series (hint: “winter is here”) returned last week, and in the Netflix and Hulu age, its fans didn’t need to stay tethered to a cable box to enjoy it: Chances are, some watched it on their tablets or computers. Online streaming has undoubtedly changed the way people watch video content, whether cat clips and do-it-yourself tutorials or full-length movies and television. As an early adopter of this model, HBO set the precedent for other TV networks, launching in 2015 HBO GO as a watch-anywhere perk for its cable subscribers and HBO NOW as a stand-alone video-on-demand product. But the company hasn’t been resting on its laurels these last two years: Its Seattle-based Digital Products division, which oversees HBO GO and NOW, continually needs to enhance these services as well as develop new products and strategies. So to foster the team members’ focus and creativity, HBO commissioned an inspiring, responsive and high-performance workspace occupying 120,000 square feet over three leased floors of a new mid-rise building — and tapped cutting-edge firm Rapt Studio to design it.

A reclaimed-wood reception desk welcomes visitors to the ninth-floor lobby of HBO Seattle Workspace, while a swath of wood flooring from Boardhouse lures guests up the main staircase. Suspended downlights above the reception are from RSA Lighting. All photography by Eric Laignel

Just off of reception, a grouping of lounge pieces include Carl Hansen wing chairs sourced through Steelcase/Coalesse and Blu Dot’s Pi coffee table. The globe pendants are from Tegan Lighting.
Rapt began by conducting a “discovery process” to learn the inner workings and culture of this creative arm of the network, and what they learned was that as the division’s products and goals change, so do the configurations, sizes and work processes of its teams. To address this fluidity and individual work styles, the designers implemented a variety of zones, many of which are communal and multifunctional: reception, lounge (which doubles as a press presentation area), screening room and demo lab on the ninth floor; coffee bar, library and design studio on the 10th; and break room — which transforms into an all-hands space — arcade game room and pantry on the 11th. The 10th-floor design studio serves as the one dedicated workstation zone, yet it remains effortlessly flexible thanks to a raised floor system and mobile sit-to-stand desks and carts that can be rearranged on the fly as the teams reconfigure.

Linear LEDs from Luminii create a floating steps effect.
Because ideas can strike at any moment and in any place where creative professionals gather, the design team strategically situated, carved out and furnished the communal areas — including ingresses. Writable surfaces were installed along the 10th-floor corridor, for instance, where employees frequently pass one another to reach the design studio, while alcoves opposite the writable walls can host hallway dialogues that progress into deeper discussions.

Mobile desks and Herman Miller Aeron chairs enable swift rearranging in the design studio should teams reconfigure. The carpet tiles are by Interface. Lining this workstation zone, a long corridor features a writable wall made possible with IdeaPaint. The wall is topped with a clerestory of sorts, made of Plazit Polygal, to allow light penetration.

This alcove branching off of the writable-surface corridor provides more meeting and working options. Herman Miller’s Eames Molded Plastic barstools surround a reclaimed wood–top collaborative table, custom-fabricated by local company Heirloom Quality Modern.
Even the central stair that internally connects the three floors encourages spontaneous conversation: Its straight-run flights terminate at oversized landings that, in turn, flow right into each floor’s main communal amenity. And on the handrail sides of the stairs, open floor space holds lounge seating that welcomes small groups or individuals who desire a change of scenery.

The 10th-floor landing flows right into a lounge-seating group as well as the café (below).

Employees can work or relax on banquettes in the light-and-view-filled café. Eureka’s Mute 4258 pendants help dampen some of the noise in this lofty zone.
In addition to the functionality, it was equally important that the designers got the aesthetics right. For this, they looked at the ethos of the HBO brand, the high-tech work of this department and the regional context of the Pacific Northwest. The color and material palette is therefore a reflection of all of these. Exposed wood and raw steel speak to the region’s manufacturing history as well as the tech industry, while furnishings with a hospitality bent create a welcoming environment for both staff and guests.

The café’s coffee bar sports an eye-catching backsplash composed of Stone Source’s patterned Azulej Trevo tiles. Adjacent to the bar is a second bar-height counter with a Caesarstone solid-surface top for sipping, working or socializing.

Small groups can pull Eames Molded Plastic Side chairs up to the café’s banquettes, Herman Miller Osso side tables or Bludot’s Sprout tables.
The materiality references the region in other ways. “A number of furniture pieces were locally sourced and made from reclaimed materials,” reveals David Galullo, CEO and Chief Creative Officer of Rapt. “We used an amazing local furniture maker based in the Seattle area. They collaborated with us on large walnut tables and the live edge table in the reception area. This was crafted from a 20-foot-long piece of wood felled in the Washington area.”

Tech Lighting’s SoCo decorative pendants create a dynamic display above a custom, reclaimed, live-edge wood-top table by Heirloom Quality Modern and Herman Miller’s Eames Molded Plastic barstools.

The elevator lobby’s walls are clad in TerraMai reclaimed wood, while the floors are covered with Stone Source’s Bianco porcelain tile in a herringbone pattern.
But what’s perhaps the most striking regional tribute is in the ninth-floor elevator lobby: Seattle’s maritime history led the designers to source rope from an actual maritime supply company and use it in a ceiling installation here. Hundreds of rope segments peek through custom perforated metal panels, ensuring a memorable first impression. One might even say the installation boasts as much originality as HBO’s award-winning programs.

Maritime rope segments poke through suspended, custom-perforated metal panels.




