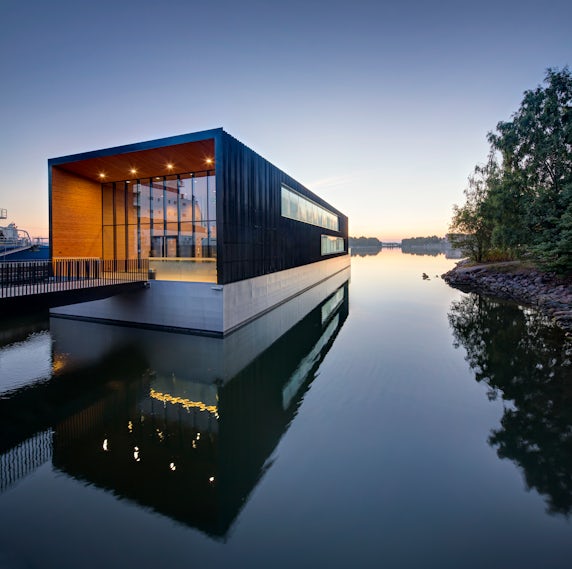Some buildings become permanently engrained in the collective consciousness of architects, such is their influence in both academic circles and professional practice, and Chilean firm Gubbins Arquitectos has channeled the spirit of one such icon for a residence on the picturesque coastline of Cachagua.
Perched on a rocky outcrop overlooking the Pacific Ocean, the Mirador House possesses a silhouette and sensibility that will be very familiar to people living in Poissy on the outskirts of Paris, home to Le Corbusier’s Villa Savoye. The Swiss architect’s seminal dwelling — designed in collaboration with his cousin Pierre Jeanneret and constructed in 1931 — stands as a physical manifestation of modernist theory, and its influence on contemporary residential design has officially reached the west coast of South America.
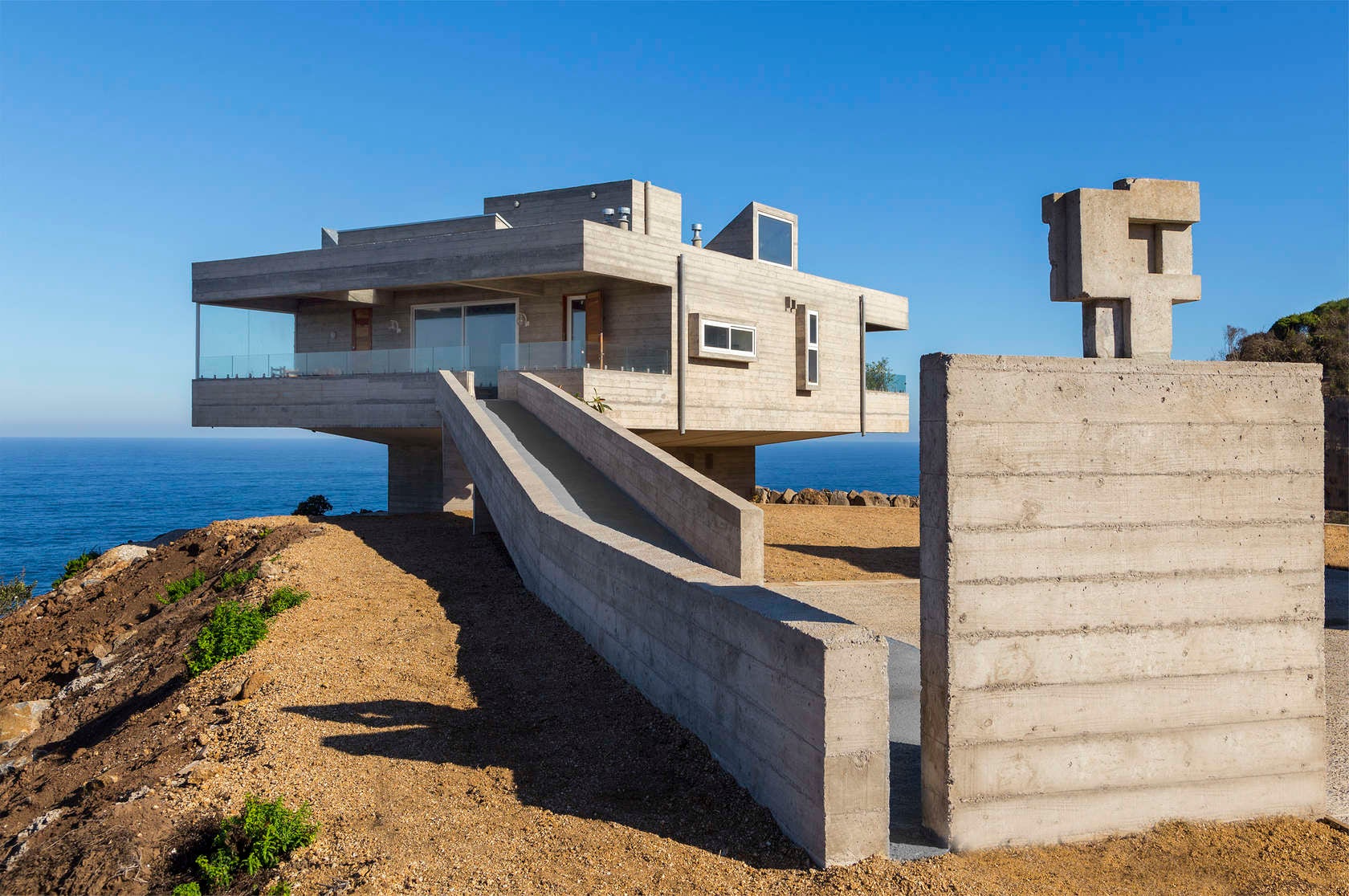
According to Gubbins Arquitectos, the design of the house “reflects the memory of three visits to the Villa Savoye” while also responding to the extraordinary landscape of Tunquén, a rugged stretch of coastline west of Santiago. “We enjoy the area so much that we are here as often as we can,” say the architects, “because in this solitude we find our being and development, dedicating ourselves to reading, writing, watching, walks, and talks.”
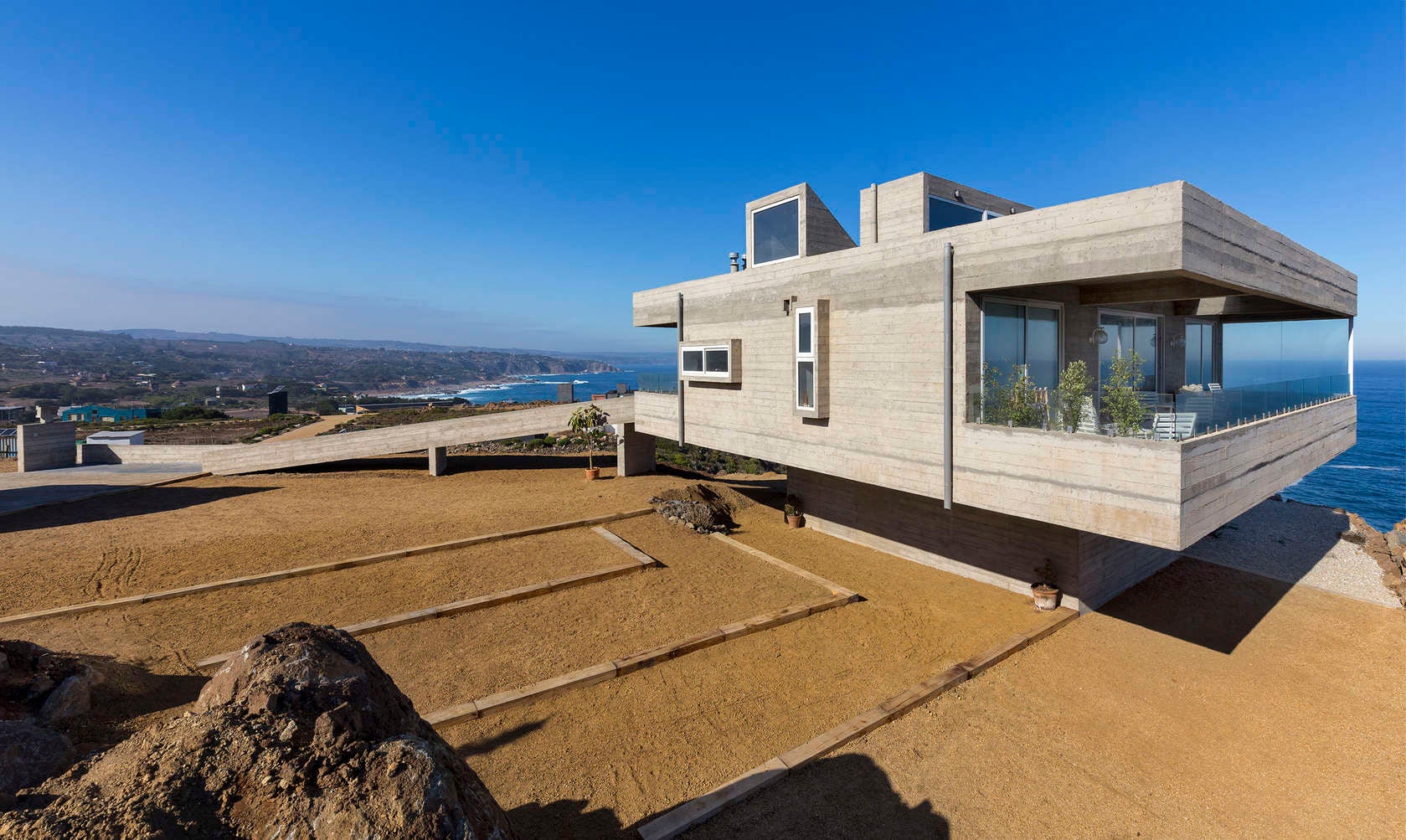
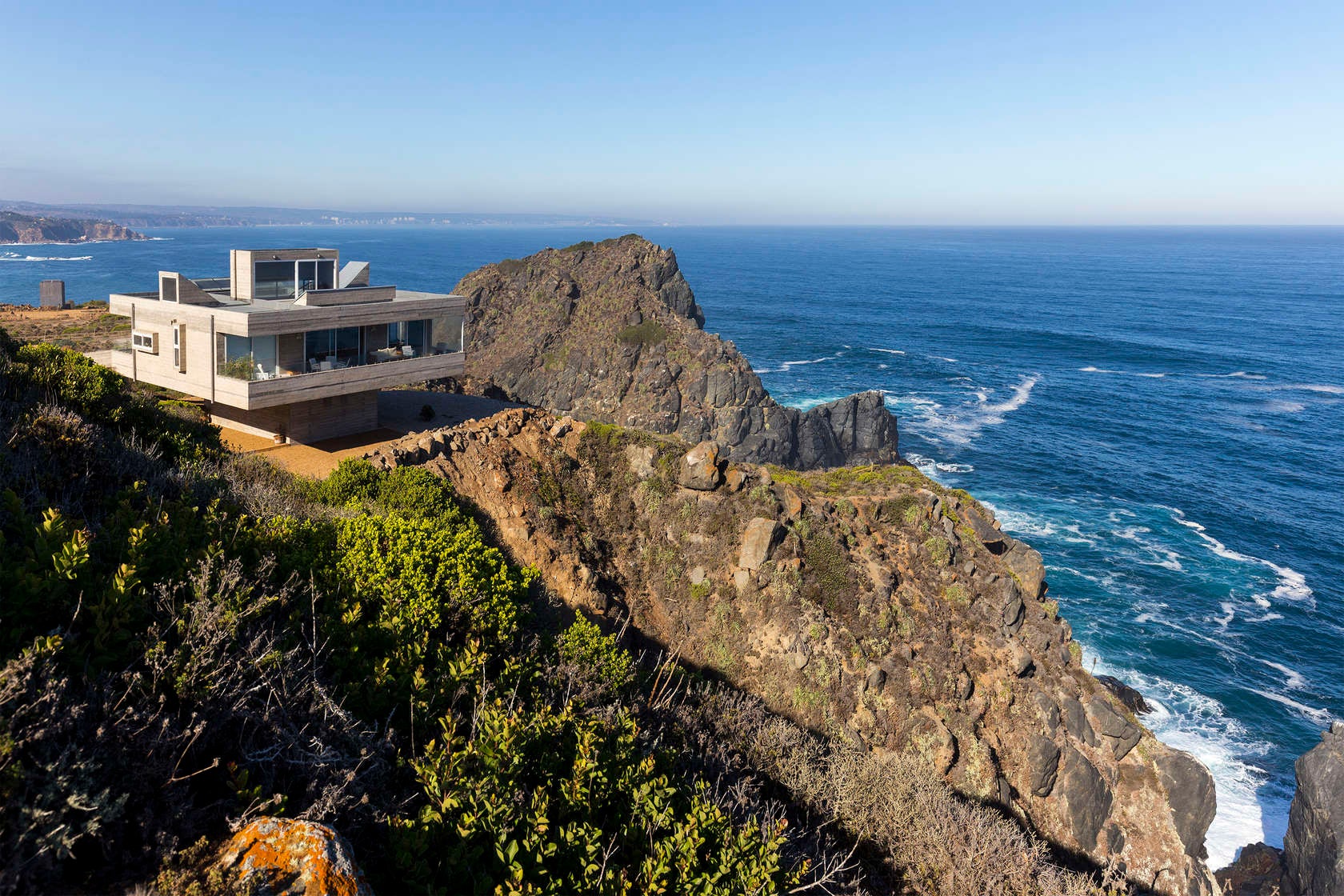
The orientation, outlook, and elevation of the house respond directly to this search for serenity. The building is raised upon a plinth like Le Corbusier’s French abode, but instead of Villa Savoye’s signature stilts, the Mirador’s main volume is cantilevered on all sides, akin to a sculptural watchtower. Deep, covered terraces form sheltered lounges that afford sweeping panoramas over the ocean, and large picture windows frame views of the cliffs and crashing waves far below.
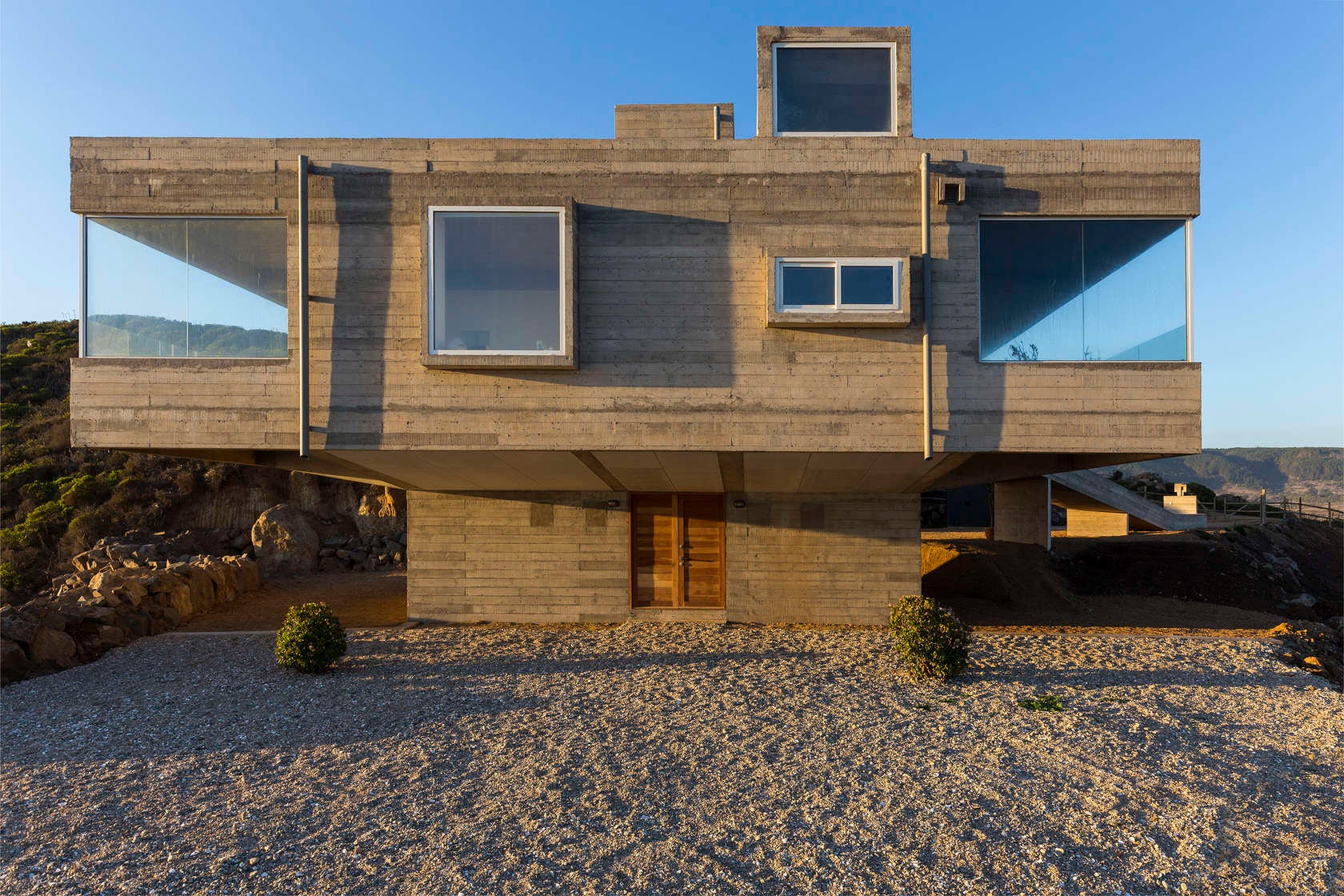
While both Mirador and Savoye share a common construction material — reinforced concrete is predominant in both projects — its treatment and finish is notably different in Chile. Instead of the smooth white walls of Le Corbusier’s masterpiece, Gubbins Arquitectos opted for an exposed aggregate, its rough texture and layers left on display on both the external walls and the internal ceilings.
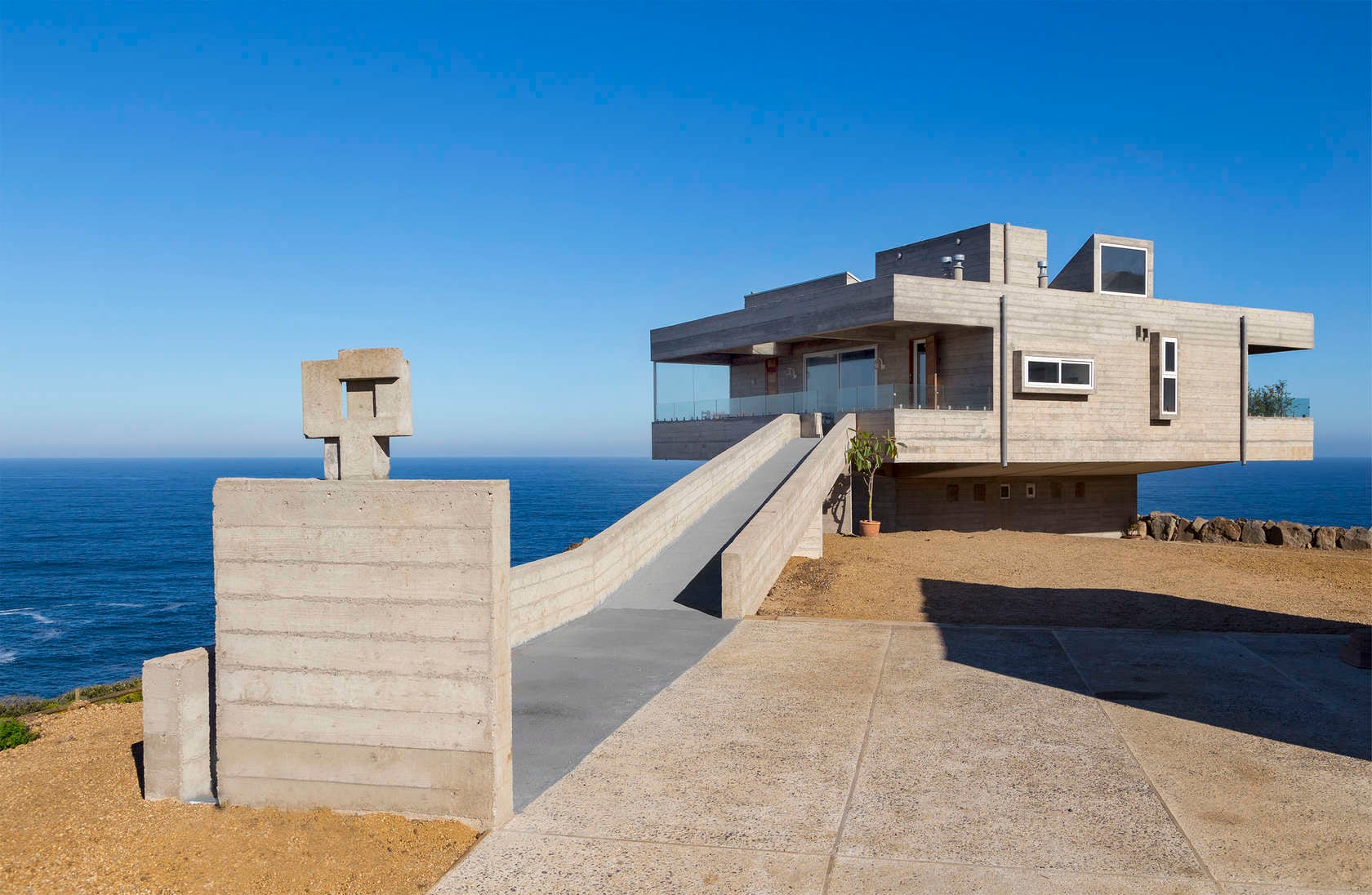
Markings left by a formwork of slender timber planks are expressed, lending the building a rustic finish in keeping with the raw, rocky landscape surrounding the site. The same finish was adopted for the house’s entrance ramp, together with a sculptural entrance totem that evokes Corbusier’s penchant for stylized artistic motifs, such as the “Open Hand Monument” in Chandigarh.
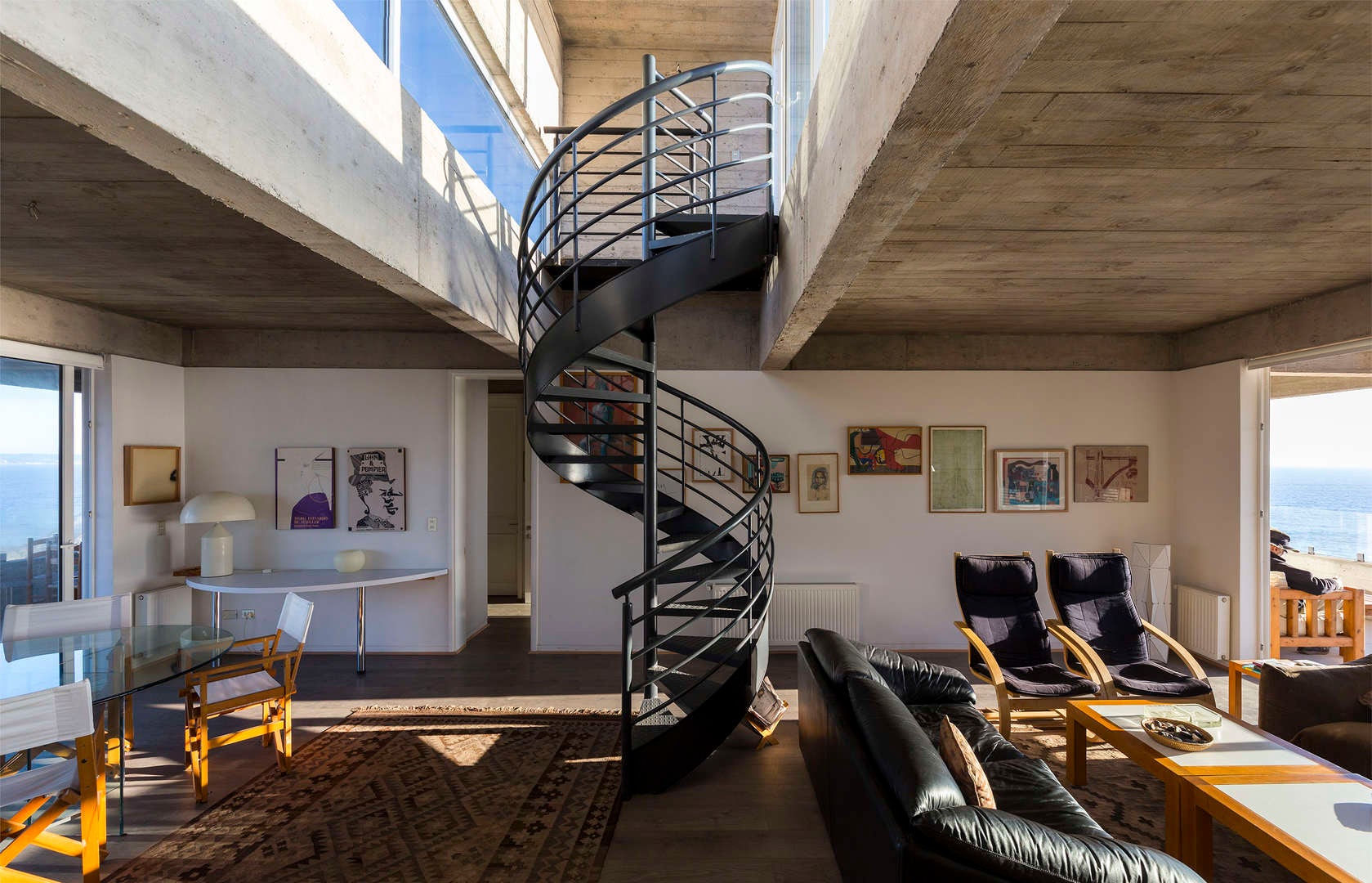
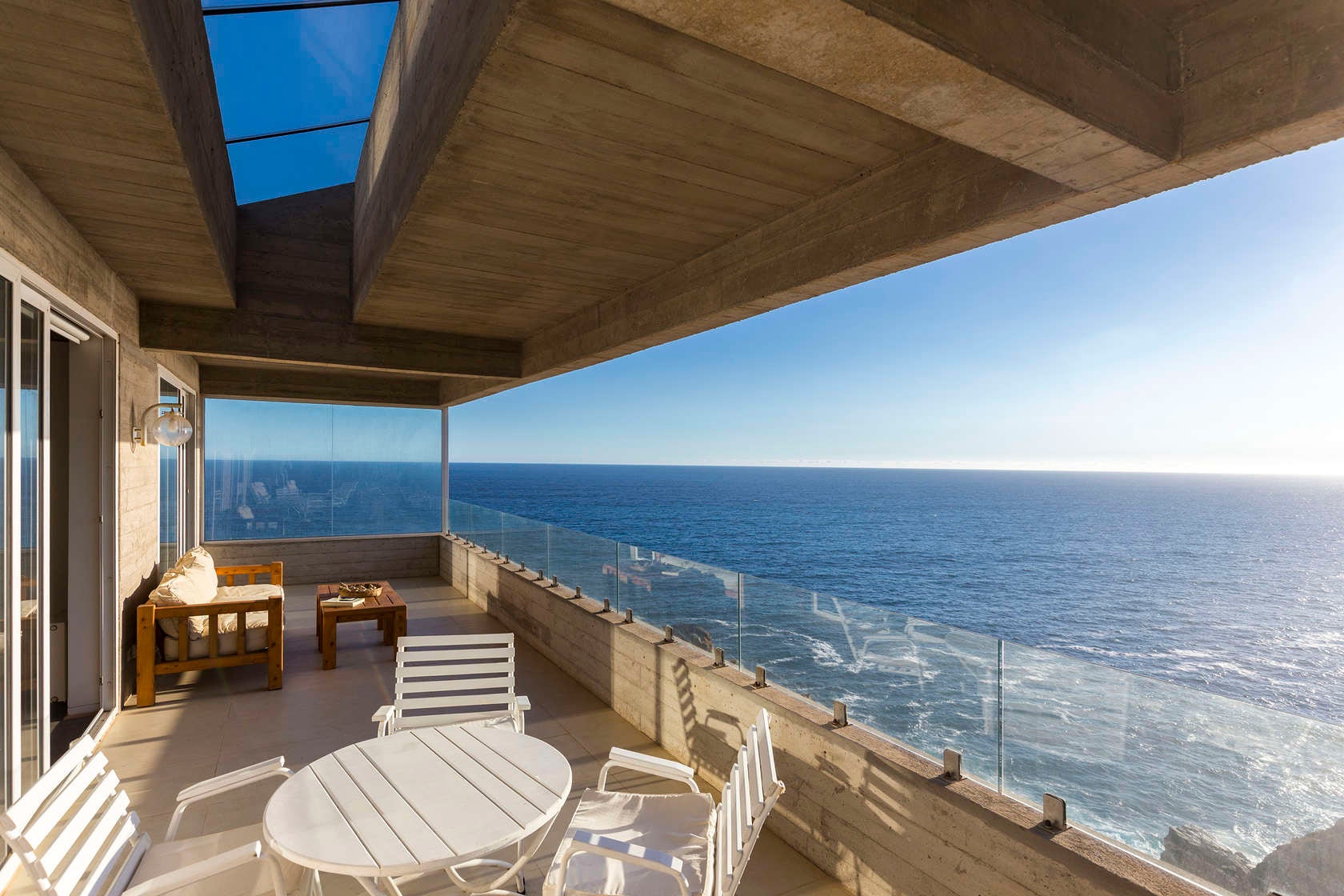
Inside, the open-plan lounge is punctuated by a spiral staircase in black steel that gives access to a roof terrace covering the entire upper surface of the building. The primary living space is finished with timber flooring and white plaster walls and is flanked to the north and south by floor-to-ceiling glazing that opens out to the expansive balconies on either side.
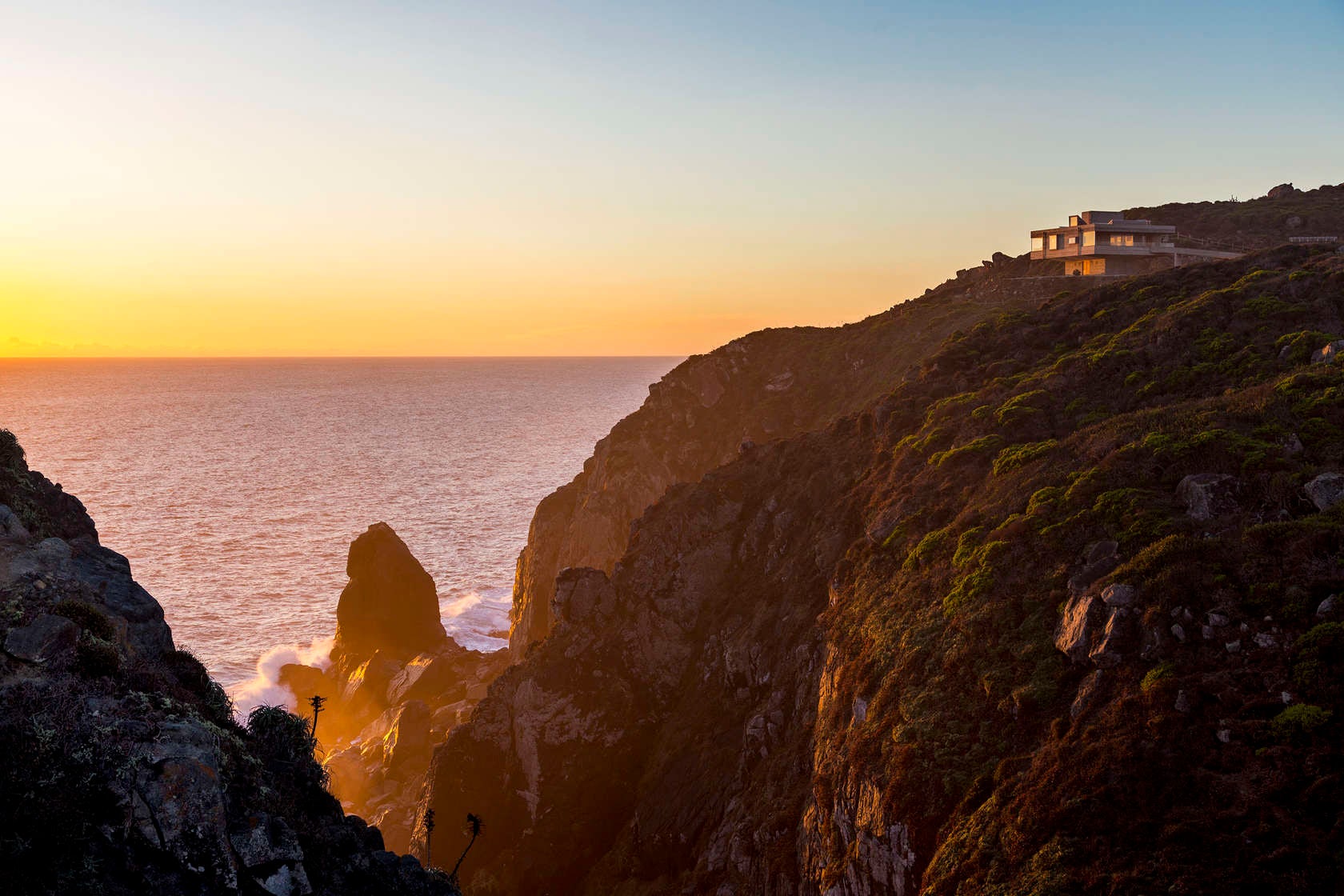
Within the narrow base below, a changing room and bathroom is housed, connecting residents with trails that lead to secluded beaches and picturesque camping spots. Looking back at the house from those remote locations, the distinctive silhouette reads as a glowing beacon of civilization atop the cascading terrain that merges with the ocean waves below. The sharp lines of concrete and glass stand in contrast with their natural context without dominating the dramatic beauty of their surroundings.
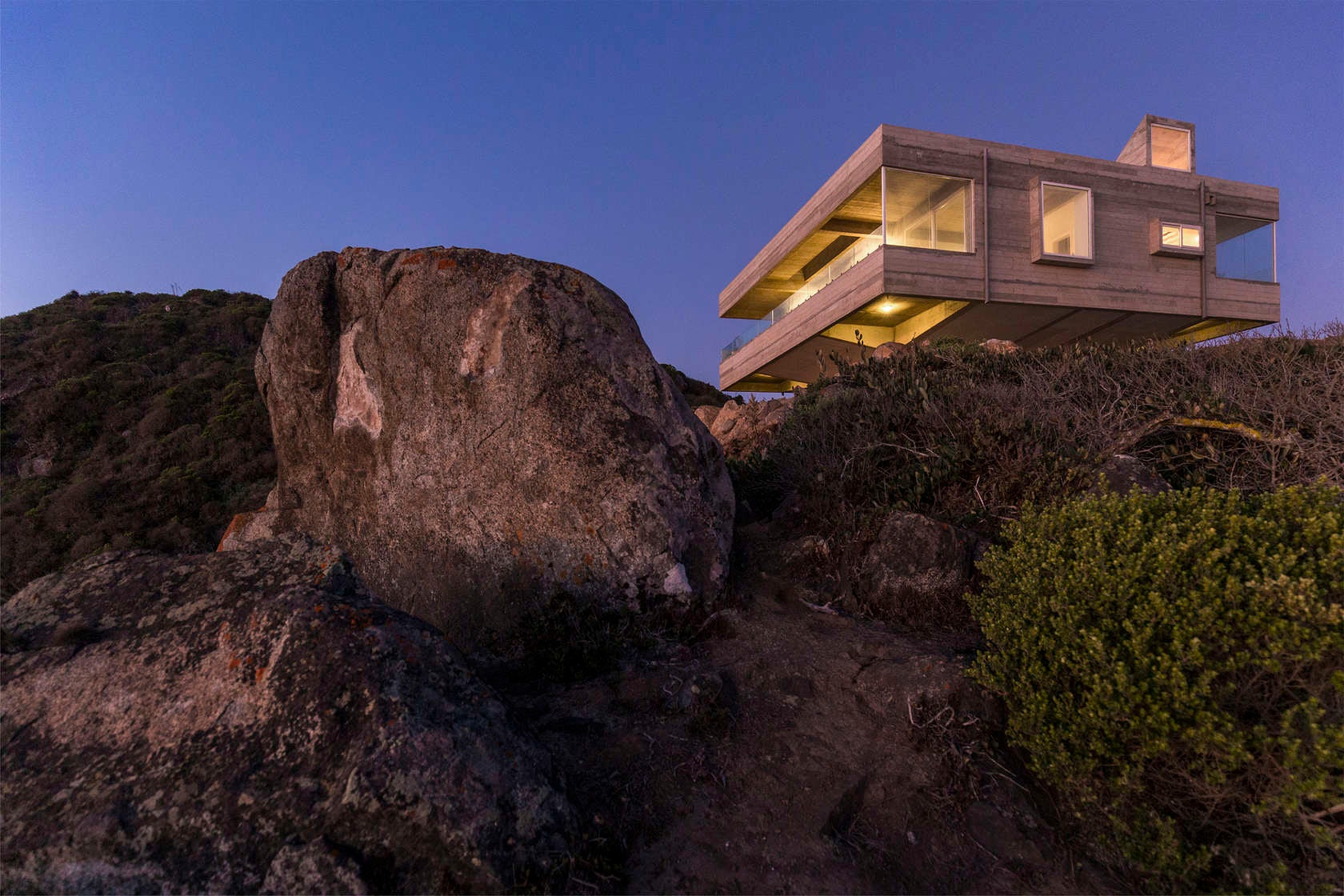
On the building’s rooftop, periscope-like windows address the distant horizon, where truly stunning sunsets can be witnessed across the Pacific each evening. One wonders whether Le Corbusier could ever have imagined his theories would inspire an architectural homage over 7,000 miles away, but surely the master would be impressed with Gubbins Arquitectos’ work: a vernacular Villa Savoye has risen on the cliffs of Chile, and, in time, it will likely become a modern landmark in its own right.


