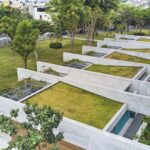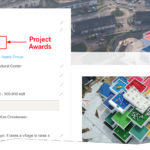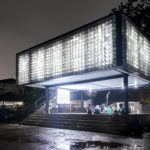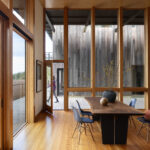This article is part of a series that that tells the story of how Source — Architizer’s new marketplace for building products — helps architects create brilliant buildings. HEAD THIS WAY For more information on the platform.
By now, you will likely be familiar with our popular series “Rendering to Reality,” which looks at how a design evolved along the journey from an original concept image to the construction site. However, it is important to remember that an architect’s concept does not transform into a completed building by magic — there is a complex process to bring the project to fruition, including design development, construction documentation and specifications.
The latter of these can prove the most onerous task of all, particularly if the original vision features a bespoke design element for which it is hard to find a matching building product. This was the challenge facing Jordan Doane, architect at New York–based practice Hollwich Kushner. Architizer sat down with the designer to talk about the hunt for a unique component within his conceptual rendering, a process made infinitely easier by using Source, Architizer’s innovative marketplace for building products.
Paul Keskeys: Tell me a little about your project — what made it a unique design brief for Hollwich Kushner?
Jordan Doane: The project is called M.R.H.S, which stands for Morningside Retirement Health Services. It’s a renovation of the ground floor of a co-op building built in the 1950s on 125th Street; it’s about 2,400 square feet. The reason that Hollwich Kushner found it was that it was related to [founding principal] Matthias Hollwich’s research on aging. This co-op building was built for workers of Columbia University and Monarch University with the intention of them moving out relatively quickly, five to eight years after moving in. Because they had some reduced rates, they realized they had a good deal — they didn’t really want to move out.
Since that time, a lot of people have aged in place together. They have four buildings spread across this little campus that are relatively modest in their age. The organization opened up on the ground floor of one of the buildings, and it was meant to be a community center for all the residents, but it ended up being related specifically to seniors and retirement services because of the type of residents who live there. Hollwich Kushner came in to find smart ways to design for the elderly without it feeling like an institutional home.
How did you go about doing that?
One way was to introduce a flexible working space. We didn’t have a lot of space to work with, so we tried to take the necessary programmatic requirements such as a receptionist, offices, kitchen and lounge, and put them in one half. Then, for the remaining portion of space, we wanted to really maximize the flexibility of that area for different uses. What that ended up meaning was the division of space with a folding partition.
With this layout, you basically have two apartments next to each other, and the residents have access to both of them. We’re going to be removing a center wall, which will create this larger room that the folding partition would inhabit. The way we designed it, we could present to the client through a single view, with just one rendering. We did that in part because the client’s budget was tight, and we thought that we could really sell it through one image.

Hollwich Kushner’s rendering for M.R.H.S; image courtesy of the architects
Within this image, you included that crucial sliding partition. As you neared construction, how did you go about specifying that key design element?
Throughout the course of the project, we got closer and closer to having to figure out what that folding partition was actually going to be. We knew that if it was going to really work, it was going to have to have certain requirements, such as acoustical properties. We also knew that it was going to be operated by the elderly, so it couldn’t weigh too much. We had all these specific criteria and we knew what the result needed to be, but we didn’t know how to find that.
I was tasked with exploring those options and I spoke to a variety of different people. I spoke to fabricators. I spoke to mill workers. I approached it from two different ends. I had people who could design me the panels and people who could make the accompanying hardware, but no one who could really come to the center and find me a product that would really solve my issue in a seamless way.
That’s when I was introduced to Source. For my request, I composed a small paragraph, and I attached all the information I had: drawings, elevations, plans and the rendering. Between my commentary and these PDFs, I hoped that I could send it out into the universe and someone would come back to me with this magical product — and somehow it did.

The architect’s request contained all the information needed for Source to find the perfect product for the project; image courtesy of the architects.
How did they help you find what you were searching for?
It took a little bit of work internally from the Source team, because this was made of many different parts. They have to figure out who to contact. They spoke with people in the acoustical world and people in the hardware world, and that lead me to Modernfold, which produces a product that is a very lightweight, operable partition. You have the flexibility of designing the finishes on either side and it also has the ability to hand-crank into a seal on the bottom or top, giving you the acoustical barrier that you need. It’s a really manual but high-tech product, which is exactly what I needed.
Having gone through this whole process of being very unaware of where to begin, Source was able to figure out which categories I needed to be looking in, and from there, helped me to find companies that were relevant, who then provided case studies of things they had done that were similar. All this is possible because I gave them as much information as I possibly could.
It went from weeks of me searching online to a seven- or eight-day turnaround with the Source team; they honed in on exactly what I needed so I could focus on the rest of the things needed for the project to be realized. Had Source not been available, there were so many other design elements at play that if Source had not existed, it could have easily gone by the wayside. Identifying these hard-to-find products is often too time consuming to tackle and eats up time for other crucial details.
How do you think Source could benefit bigger, more complex projects?
I think that although all projects should be grounded in reality to an extent, it gives you the ability to think about an idea and to conceptualize a design that you’re less sure can actually be achieved — Source gives you the time that you need to really explore the design, while it finds what you might need to achieve that.
It gives me confidence to conceptualize buildings like this, where you design based off what a client says … You can identify what the client wants and show them the ideal as opposed to concerning yourself with problems you don’t have to worry about.

The refined rendering with Modernfold’s partition inserted;image courtesy of the architects
So it’s fair to say that Source makes the journey from rendering to reality that bit less painful?
Yes, exactly! In addition to going from rendering to reality, I think architects can also rely on it to provide them with something that they weren’t expecting, and broaden the architect’s understanding of what their project could be by giving them more resources. You tend to design based off of what you know, but when you’re presented with things that you haven’t seen before or other alternatives that could work, it really opens up your ability as a designer to continue exploring.
Want to get your firm using Source? Sign up for free.
Disclosure: Hollwich Kushner is Architizer’s sister company. Architizer was cofounded four years ago from within Hollwich Kushner and the two companies currently share an office. Architizer is proud of its heritage as the only global architecture platform born from an architecture firm and run by practicing architects.









