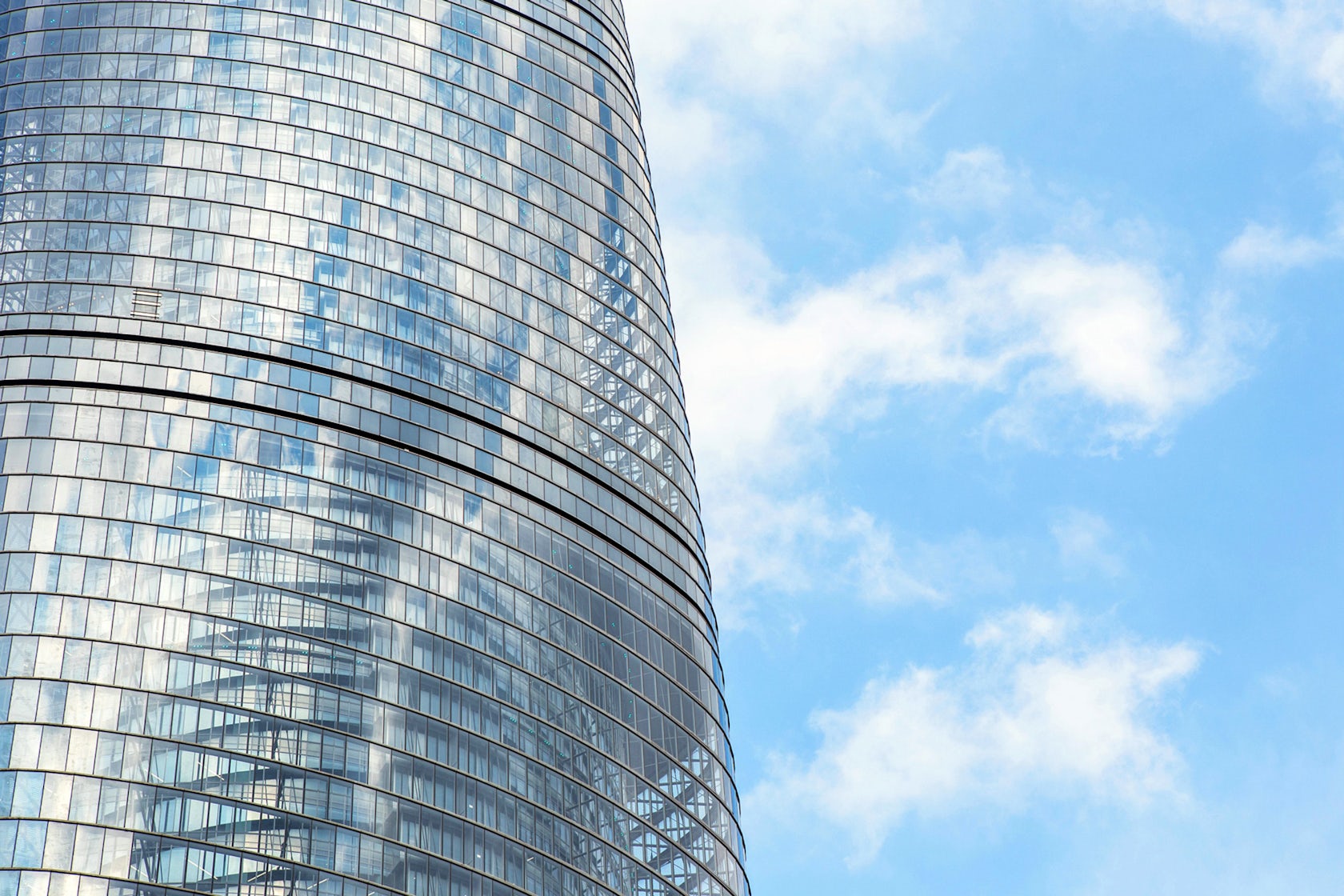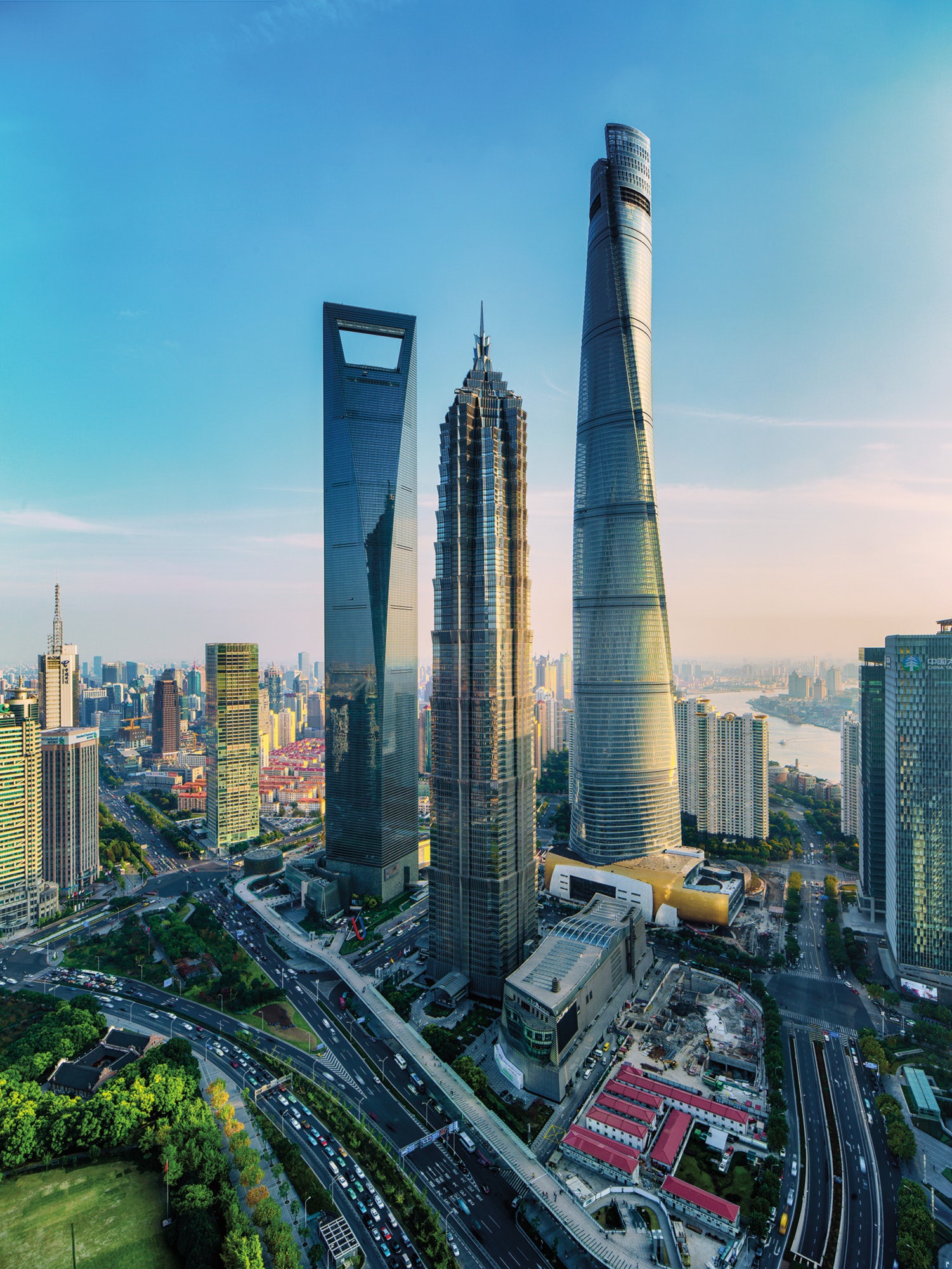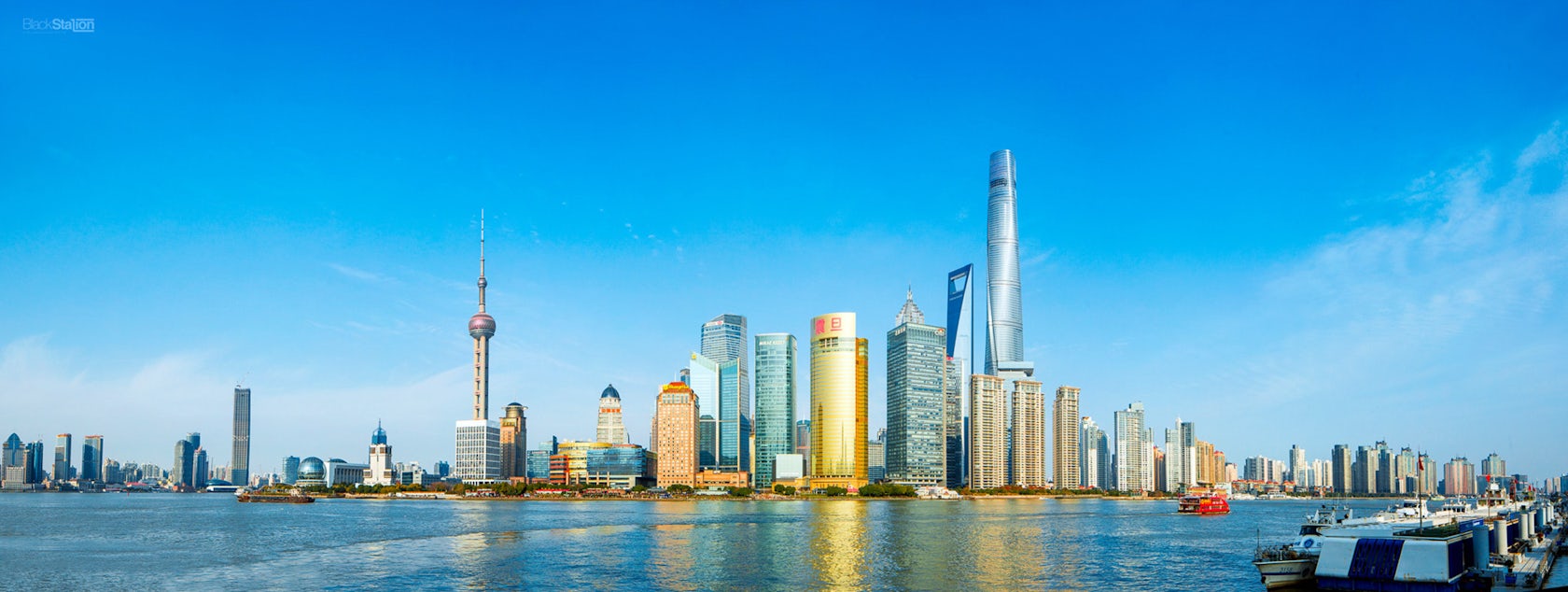Set to open later this year, the Shanghai Tower by Gensler (2,073 ft) is currently the tallest building in China and second tallest in the world. Here, Xiaomei Lee, Co-Managing Director of Gensler Shanghai, shares the story of the centerpiece of the city’s Lujiazui District.
From the outset, this project was meant to represent China’s future, but in a modern context. We took that request to heart, and for much of the team, this was an opportunity to give back to their home country. We’re an American firm, but the team was largely comprised of Chinese nationals, and we’re quite proud of that intensely local yet international mix.
The Shanghai Tower draws a lot of its inspiration from Shanghai’s vestibular architectural language. In traditional Shikumen architecture, there’s always a blurring of lines — a threshold that meshes public and private spaces. Most commonly it’s a courtyard, or a garden, which is permeable to both the residents of the building and to pedestrians who happen to wander in. We sought to replicate that feeling and that ambiguity between public and private space in the tower’s “Sky Garden” spaces. For Shanghainese people, most of our richest memories occurred in those spaces in between, and we are hoping to translate that into a modern context.

© Blackstation
Photo © Blackstation.
The tower’s shape is a very bold, dynamic, and yet elegant form. In many ways it echoes the spirit of Shanghai, which has always been known for its vibrancy. Within China, Shanghai has always been at the cutting edge of international trends. Because of its global importance, the Shanghainese have been known as the early adopters of China, and in many ways, the tower represents that same daring spirit.
Because it is located in a part of Shanghai that is notorious for its silt and ever-shifting water table, the challenge wasn’t only how to build the tallest double-skin façade building in the world, but also how to stabilize it in those soil conditions. This challenge was in addition to Shanghai’s biggest natural threat: typhoon wind-speeds. How does one construct a building of that height while still ensuring flexibility, strength, durability, and aesthetic appeal? Internally, it was an exciting challenge, one that took over 100 architects from our global network to pull off. People from all across the firm would fly to Shanghai to work on this project, and many people moved to Shanghai for the duration; it was a massive effort.

© Gensler
Photo © Gensler.
The double-skin façade is a direct response to our client’s demand for a tower that would blend public and private space. By creating a triangulated outer skin and a circular inner volume, we created a series of atria that could be accessed by the public. These vertical “sky gardens” will house all of the same programmatic diversity that one would find in a traditional, horizontal neighborhood of Shanghai. Our goal was to create 21 individual community anchors that allow the citizens of Shanghai and tenants of the tower to live out their lives on this vertically stacked plane.
Beyond its programmatic implications, the tower’s double-skin façade serves a number of technical purposes, as well. For one thing, the double skin helps to insulate the inner volume of the tower and reduces the need for active HVAC systems to heat and cool the building. It also helps deflect the amount of stress placed on the building’s structure. The outer skin’s 120-degree rotation and taper were able to reduce wind load stress by 24 percent, which reduced our client’s construction costs while simultaneously resolving the issue of typhoon winds.

© Gensler
Photo © Gensler.
Lastly, the outer skin is actually suspended in between the tower’s fire breaks, which allowed the contractor to assemble the tower much faster than a traditional building. The inherent flexibility in a hanging curtain wall system is another line of defense when dealing with high wind speed and sudden bursts of pressure from typhoons. It also acts as a buffer for harsh solar glare, but still allows natural daylight to reach the tower’s interior. In short, it’s a fairly simple passive building technology that we modified to accommodate for the tower’s unique demands.
On a more abstract level, China has some pretty complicated building codes, and our team was constantly dealing with reflectivity and glare concerns, setback laws, transportation issues, and more. Compounding those complexities was the fact that nothing like this had ever been attempted in China before. We were using grasshopper and BIM at a time when most contractors in China had never heard of either of those technologies.
In my opinion, China’s market is maturing rapidly, and the recent rapid growth is slowing to a more stable hum. We are observing developers scaling back their interest in height and investing more in attention to detail and quality for smaller projects. For first-tier cities, that is. I think that, as more and more second- and third-tier Chinese cities develop, we will see a continuation of this super-tall construction trend, but most likely at a slower pace.

© Gensler
Photo © Blackstation.
It’s the tallest building in China for now, but there are already other projects under construction that will surpass the Shanghai Tower’s height. We even have a project in a city a half an hour away that tops it. But that’s not the point, the point is that no other tower in China will incorporate the same level of innovation in its makeup. There are so many people discussing the concept of a “vertical city,” and so few high-rise buildings actually attempt to mix public and private space on a vertical plane. In that sense, the Shanghai Tower is truly a once-in-a-lifetime project.
Throughout the entire process, all parties were determined to be involved to make it work. Without that persistence and vision, I’m positive we wouldn’t be where we are today. The client, our design team, the contractor, the structural and mechanical engineers … everyone was fixated on this vision of bringing this tower to life. It’s pretty amazing as a testament to human willpower.
See more at Gensler’s Shanghai Tower microsite.



