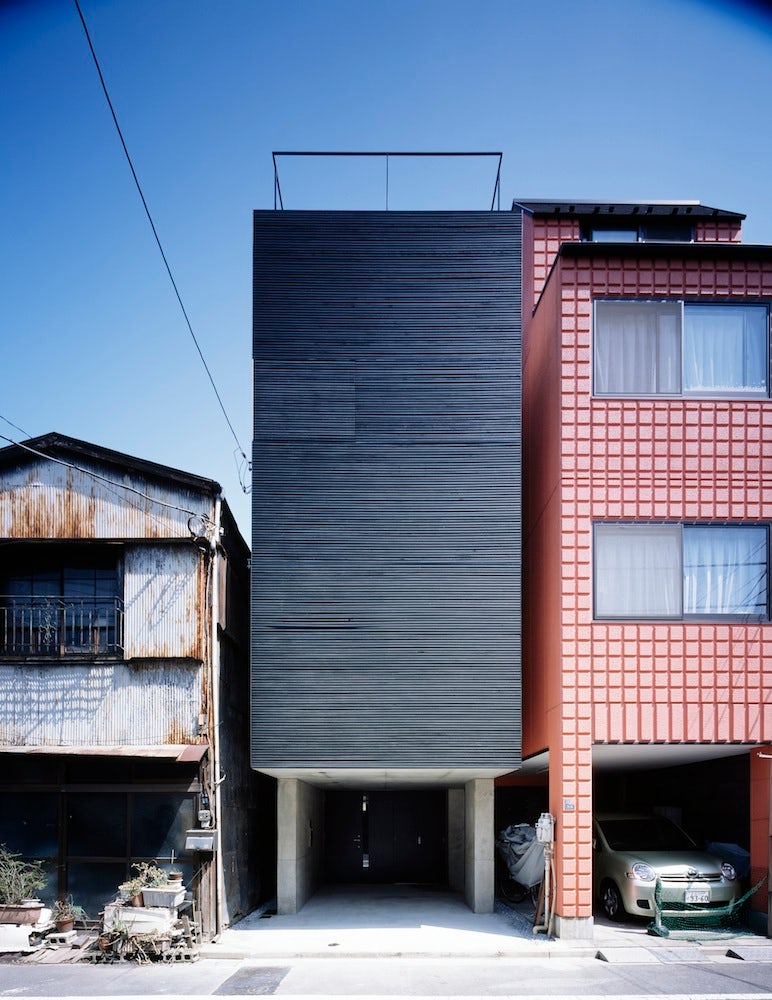Living in Tokyo—the world’s largest megalopolis—can feel rather crowded. In the city’s residential areas, housing is densely packed on small plots, often in the form of large apartment buildings. And while this is certainly the case in many of the world’s most populous cities, Tokyo—with its 35 million+ residents stuffed within the metropolis’s borders—has it extra bad. Which means that architects must continuously find innovative ways to provide adequate and efficient housing for large populations of residents.
While dense apartment blocks often define the inner districts of Tokyo, the city’s outer rings are afforded a little more breathing room, with plenty of single-family homes. Still, these detached homes are often located on tiny plots of land to maintain high density in suburban areas. For architects building new homes in Tokyo, this often translates to exceptionally skinny and tall contemporary homes squeezed between existing structures, bringing up issues of adequate living area and lighting.
At first limiting, these restrictions have challenged architects to come up with innovative home designs that maximize floor area over a small site; use unique materials to provide ample natural light while maintaining privacy; and devise logical and efficient paths of circulation over several stories. Whether through lofted rooms, glass curtain walls, or “floating” staircases, the following houses exemplify the best in designing for single families in the midst of Tokyo’s high-density.

© *studioLOOP

© *studioLOOP
Stay by StudioLOOP

© Florian Busch Architects

© Florian Busch Architects
House in Takadanobaba by Florian Busch Architects

© Atelier TEKUTO

© Atelier TEKUTO

© naf architect and design inc.

© naf architect and design inc.
ZYX House by naf architect and design inc.

© another APARTMENT

© another APARTMENT
Park House in Tokyoby another APARTMENT

© PANDA - Person and Architecture

© PANDA - Person and Architecture
ST-Houseby PANDA – Person and Architecture

© Mount Fuji Architects Studio

© Mount Fuji Architects Studio
Near Houseby Mount Fuji Architects Studio

© Apollo Architects and Associates

© Apollo Architects and Associates
LATTICE by APOLLO Architects & Associates

© Ryue Nishizawa

© Ryue Nishizawa
House and Garden by Ryue Nishizawa

© atelierA5

© atelierA5




